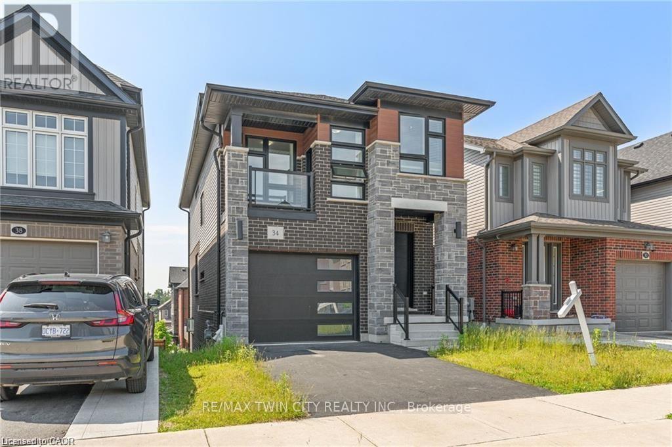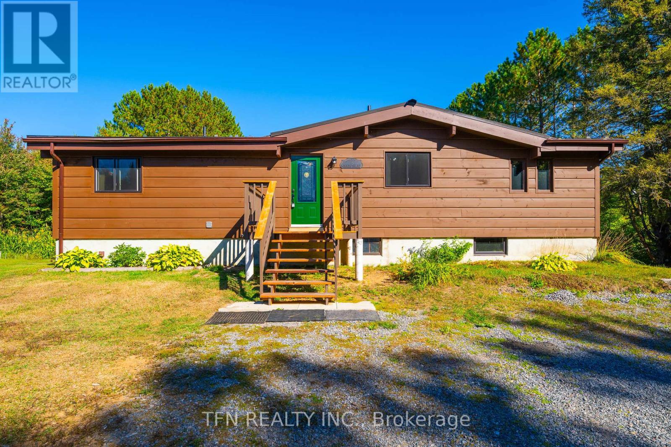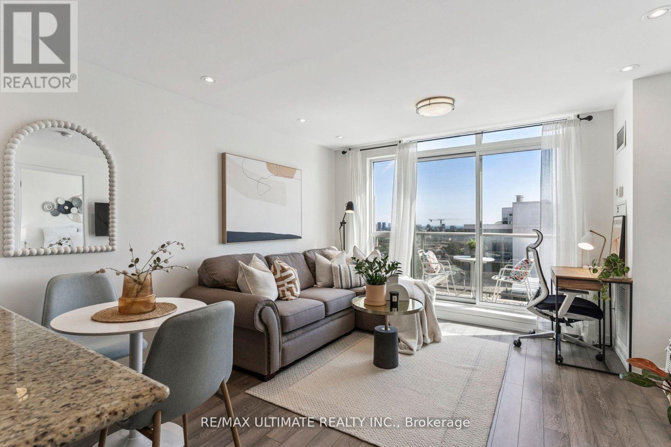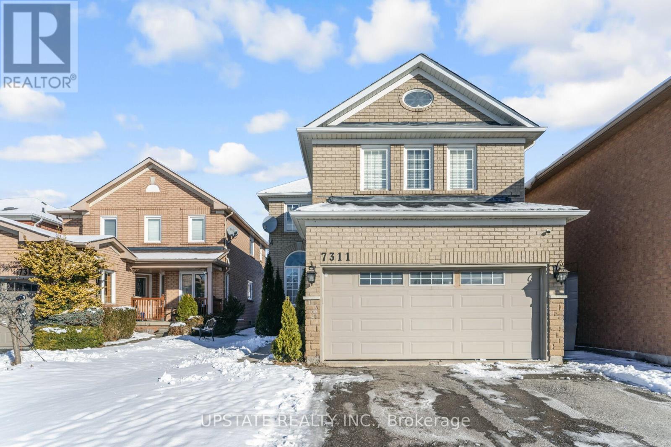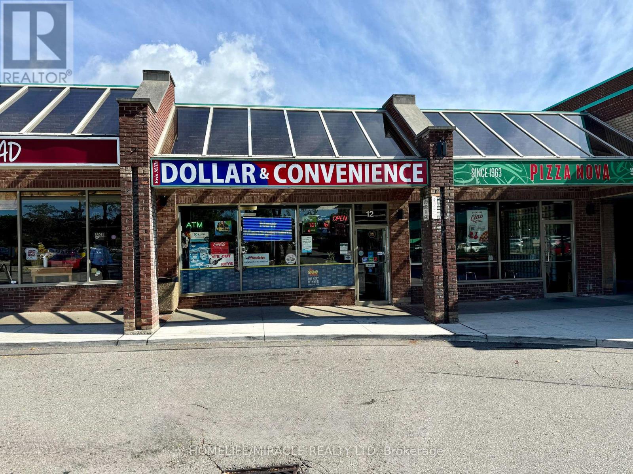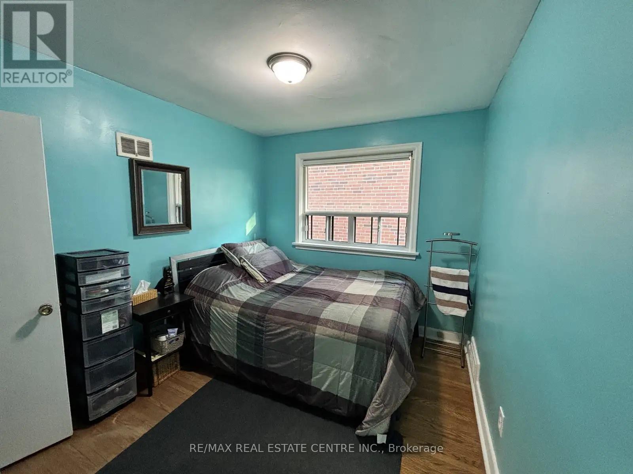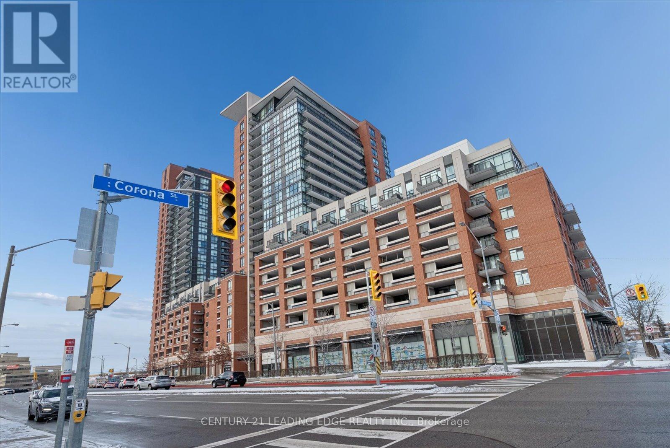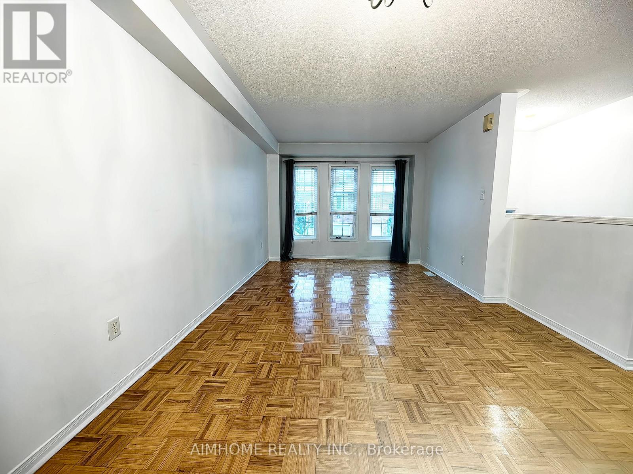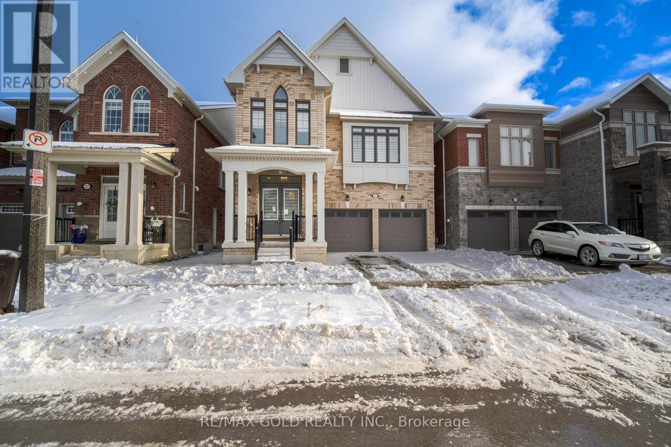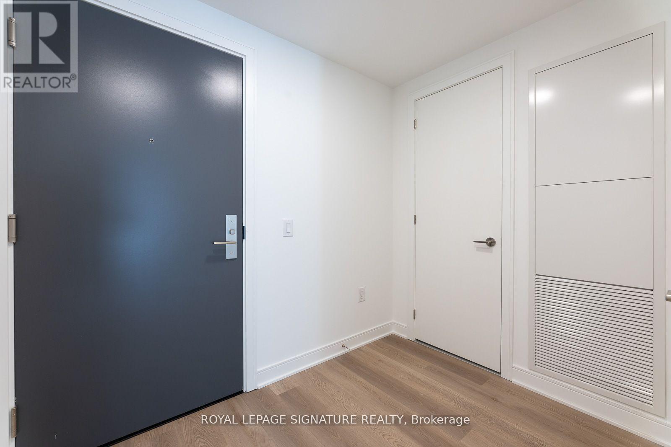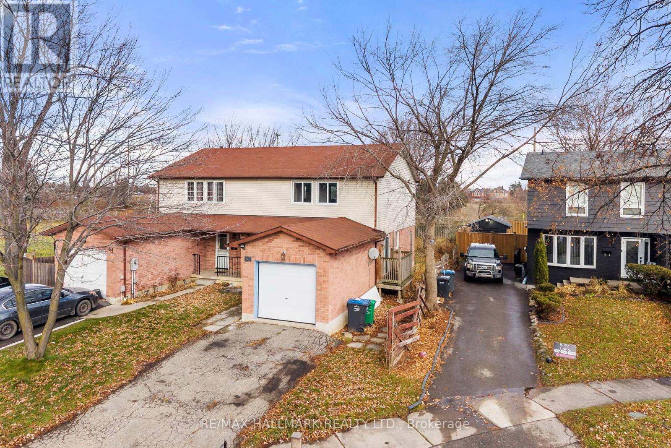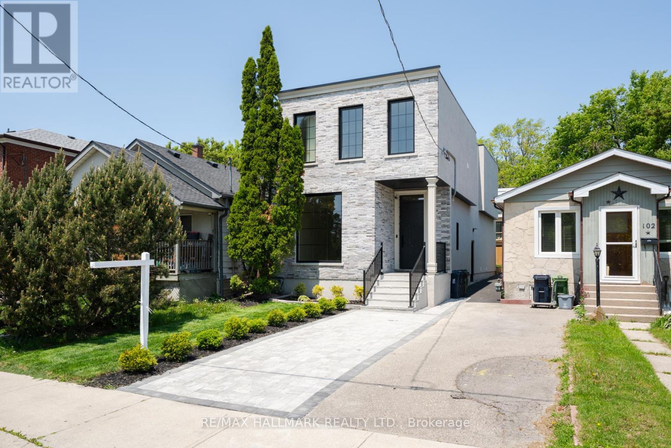34 Sportsman Hill Street
Kitchener, Ontario
34 Sportsman Hill Street - Contemporary Living in the most desired area of Doon South Beautiful 4-bedroom, 2.5-bath home offering modern design and everyday comfort. The main floor boasts a sun-filled kitchen with large island, stainless-steel appliances, and open flow to a bright living and dining area plus a stylish powder room. Upstairs, the master suite has a walk-in closet and 3-piece ensuite, three additional bedrooms with a 4-piece bath-one with a private glass balcony. with drive way parking space Close to Conestoga College, Hwy 401, schools, shopping, and transit. Motivated sellers-bring your fussiest clients. Lowest-priced detached home in the area. Lockbox for easy showings. (id:60365)
110 Machar Strong Boundary Road W
Machar, Ontario
Discover a tranquil retreat on 25 acres of picturesque woodlands, complete with a serene stream, nestled in a private setting. This modern rural residence is conveniently located just 20 minutes from Burk's Falls or Sprucedale, with public boat launches only a 10-minute drive away.This incredible property boasts two detached car garages and a spacious 36x50 barn featuring eight stalls, a 20x30 shop, a chicken house, and a new 8x8 greenhouse. Enjoy the fruits of your labor with thriving apple, pear, raspberry, blueberry, and cherry trees, along with a flourishing asparagus patch.The home offers a perfect blend of modern and rustic design, featuring an open-concept living area that seamlessly integrates the kitchen, dining, and great room. A cozy gas fireplace adds warmth and ambiance, making it an inviting space for gatherings. The kitchen is equipped with ample cabinetry and counter space, along with a stove and cooktops for all your culinary needs. The walkout basement includes large patio doors, providing easy access to the outdoors. This level also features a separate laundry room, storage area, guest room, and an additional bedroom, complemented by a second wood stove. Two rooms in the basement have been converted into a dry room and an extra insulated cold room, adding functionality and convenience. Wildlife abounds on this stunning property, making it an ideal sanctuary for nature lovers. Don't miss the chance to create your own rural paradise perfect for individuals and families alike! (id:60365)
1402 - 816 Lansdowne Avenue
Toronto, Ontario
Welcome to this bright & spacious 1-bedroom penthouse condo in the vibrant Junction Triangle! Offering thoughtfully designed living space, this home is filled with natural light thanks to its sunny south exposure. Enjoy breathtaking, unobstructed views of the city skyline, including the CN Tower from your private terrace. The open-concept layout features a modern kitchen with stainless steel appliances, granite counters, a ceramic backsplash, and a breakfast bar; perfect for casual dining or entertaining. Set in a well-maintained building, residents have access to outstanding amenities including a basketball court, full gym, yoga room, sauna, library, billiards, party room, and visitor parking. The location is unbeatable, steps from Dupont & Lansdowne, trendy cafes, restaurants, parks, and minutes to Bloor West shops, UP Express, and the subway. Daily conveniences like Food Basics, Balzacs Coffee, and Shoppers are right at your doorstep. With transit options all around, commuting downtown is a breeze. (id:60365)
7311 Black Walnut Trail
Mississauga, Ontario
Welcome to 7311 Black Walnut Trail, where traditional elegance meets modern functionality. This brick & stone, two-story detached home is situated in a highly desirable, family-friendly neighborhood within the Lisgar community. Step inside this stunning, freshly painted home through a double door entry and experience a bright, open-concept main floor featuring gorgeous hardwood flooring, a spacious living and dining area, and a modern kitchen with pot lights and ample cabinetry overlooking a generous family room with an elegant fireplace. Upstairs, you'll find cozy carpeted bedrooms, a spacious primary retreat with a large walk-in closet, and the convenience of a second-floor laundry room. The finished basement provides additional living space, while other highlights include inside garage access, a fenced backyard, NO SIDEWALK, and parking for up to six cars. Ideally located just minutes from Highways 407, 401, and 403, a four-minute walk to the GO Train, a bus stop at the corner, walking distance to Kindree Public School, and close to parks, playgrounds, trails, shopping centers, restaurants, and daily amenities, this move-in ready home offers unmatched comfort, style, and convenience. (id:60365)
12 - 4099 Erin Mills Parkway
Mississauga, Ontario
Exceptional opportunity to own a profitable and well-established convenience store located in ahigh-demand, high-exposure area within a busy and rapidly growing plaza in Mississauga. This turnkey business offers consistent revenue, steady foot traffic, and a loyal customer base, making it an ideal investment for entrepreneurs or investors seeking a fully operational and income-generating business. The store has recently undergone over $40,000 in upgrades, including a newly added ~400 sq. ft. vape store at the back, creating a valuable additional revenue stream. The business is fully equipped with a modern Point of Sale system, CCTV security, Pot lights, Amazon-Purolator parcel drop-off services, Bitcoin Machine, Western Union, ATM, and more. The store also benefits from exclusive rights for Tobacco, Lottery, and Vape sales within the plaza. Beer and wine sales are in high demand and generate strong sales and profits, boosting profitability.. The current lease runs until March 31, 2026, with a 5-yearrenewal option available. Gross rent is approximately $5,625/month + HST (including TMI), and utilities average around $1,000/month. The sale includes all equipment, including an 8-doorwalk-in cooler and 3-door freezer, offering a fully set-up, ready-to-operate business. Inventory is not included in the sale price and will be calculated separately. With its prime location, diverse income streams, and strong growth potential, this business represents a rare chance to acquire a well-managed, successful operation in one of Mississauga's most desirable commercial areas. An incredible opportunity for motivated buyers looking to step into a profitable business with multiple revenue sources and room for expansion. Serious inquiries only. Financial statements will be delivered after the accepted offer. All business information provided by the seller. (id:60365)
106 Botfield Avenue
Toronto, Ontario
AVAILABLE JANUARY 1, 2026. Bright and clean unfurnished private bedrooms for rent in a well-maintained shared house located at 106 Botfield Avenue, Etobicoke. A total of four rooms are available across the basement and main floor, with room sizes ranging from approximately 100 to 155 sq. ft., starting at $975 per room. Utilities, Wi-Fi, and laundry are included. Tenants enjoy furnished common areas, shared bathrooms with only two other roommates, and a shared full kitchen with 4-5 respectful occupants. Two rooms may be shared at an additional cost of $300 per room, and parking is available at extra cost. Conveniently located in a safe and quiet South Etobicoke neighbourhood, just a 15-minute walk to Kipling Subway Station and Kipling GO, with easy access to Highways 427, QEW, and Gardiner. Ideal for clean, responsible, and respectful professional tenants. Serious inquiries only. (id:60365)
1416 - 800 Lawrence Avenue W
Toronto, Ontario
Welcome to Treviso Condos, an immaculately maintained condo building built by Lanterra Developments. This is a 1-bedroom, 580 SQ FT modern open-concept unit with a balcony, 1 parking spot and 1 locker. You'll benefit from a functional layout and a south-facing view that maximizes the natural sunlight. The view from the unit and the balcony is completely unobstructed. The unit has been meticulously maintained, allowing you to move-in and enjoy. The central location is near the TTC, Highway 401, Shopping Centres including Yorkdale Mall, Groceries, Restaurants and all of your life's necessities. The amenities are spectacular including a 24/7 concierge and security, gym, sauna, outdoor pool and hot tub, rooftop deck and BBQ area with outdoor patio furniture, plenty of visitor parking for your friends, and so much more! (id:60365)
63 - 4950 Albina Way
Mississauga, Ontario
Bright and well-maintained 3-bedroom, 3-bathroom townhouse in the heart of Mississauga's Square One corridor. This spacious home features a family-sized kitchen with a breakfast area and walk-out balcony, complemented by hardwood flooring. The primary bedroom includes an ensuite bath and a full wall-to-wall closet. The ground-level family room offers a walk-out to a private patio, ideal for relaxing or entertaining. Enjoy direct access to the garage from inside the home, plus additional storage space. Situated within a quiet, family-friendly community, complete with a garden playground. Unbeatable location-steps to grocery stores, banks, restaurants, coffee shops, and the upcoming LRT. Minutes to Square One, City Centre, transit, and easy access to Hwy 403/401. Single bus connection to the subway. A clean, bright, and perfectly laid-out home offering both comfort and convenience. Not to be missed for tenants seeking a prime Mississauga lifestyle. (id:60365)
25 Eberly Woods Drive
Caledon, Ontario
#### Beautiful Detached Home In Caledon. Featuring 2,743 Sq Ft & An Open Concept Layout. *9 Feet Ceiling On Main & Second Floor* Hardwood Floors + Pot Lights On Main. Oak Staircase W/ Iron Pickets, Family Room W/ Gas Fireplace. Kitchen W/ Granite Countertop, Breakfast Island, Upgraded Cabinets & Undermount Sink. All S/S Appliances + Gas Stove. Spacious Primary Bedroom W/ His/Her Closet, Double Sink + Freestanding Tub In Primary. Bedroom 2 Features Full Ensuite & W/I Closet. 4 Great Size Bedrooms. Upgraded Light Fixtures Throughout. 3 Full Washrooms On 2nd Floor. This Home Is Conveniently Located Close To All Amenities.#### (id:60365)
616 - 86 Dundas Street E
Mississauga, Ontario
Luxury 1+Den at Artform Condos - Your New Home Awaits! Enjoy the modern lifestyle you deserve in this spacious 1 bedroom + den at the brand-new Artform Condos. This bright, north-east facing unit features sleek laminate flooring, stainless steel appliances, and quartz countertops. The den, complete with a sliding door, easily converts into a second bedroom or home office. Unit Features: Open concept living Modern kitchen with ample storage In-suite laundry Large balcony Includes 1 parking and 1 locker Building Amenities:24/7 concierge State-of-the-art fitness center Party room Rooftop terrace Located in the heart of Cooksville, you're steps away from the new Hurontario LRT, public transit, and all the conveniences of city living. Square One, Sheridan College, and Celebration Square are just minutes away. Don't miss out on this incredible opportunity! (id:60365)
62 Bramhall Circle
Brampton, Ontario
Welcome to this beautifully modernized semi-detached home tucked away on a quiet cul-de-sac, offering a rare combination of comfort, style, and convenience. Thoughtfully updated from top to bottom, this residence showcases a refreshed powder room, redesigned kitchen, upgraded family and dining areas, and a fully renovated main bathroom. The main floor features refined hardwood flooring, quality tile work, and modern pot lighting, setting an inviting tone throughout. A warm wood-burning fireplace anchors the living room, creating an ideal spot to unwind. Oak stairs lead to the upper level, where you'll find three generously sized bedrooms and a newly finished 3-piece bath, all enhanced with contemporary finishes and hardwood flooring. The property is exceptionally well located-just moments from Trinity Commons, Bramalea City Centre, schools, shopping, parks, hospitals, public transit, and major commuter routes. (id:60365)
104 Newcastle Street
Toronto, Ontario
Stunning and extensively upgraded top-to-bottom, 2-storey home in an unbeatable location featuring 4 beds and 4.5 baths. This exquisite home offers luxurious modern living, combining sophisticated design with high-end finishes in every corner. Step into a welcoming foyer with a built-in closet and tile flooring. The open-concept main floor is filled with natural light, highlighted by a massive floor-to-ceiling window in the living room and gorgeous gold crystal lighting fixtures in both the living and dining areas. Rich engineering hardwood floors, pot lights, and a sleek glass staircase add contemporary elegance throughout. The kitchen features a centre island, stainless steel appliances, Quartz countertops and backsplash, plenty of cupboards, and under-cabinet lighting. The cozy family room boasts a Quartz wall with a built-in fireplace, custom shelving, and wall-to-wall glass doors that open to a private, fenced backyard with a deck. A convenient powder room completes the main level. Upstairs, open riser stairs and two skylights illuminate the hallway. This floor offers 4 bedrooms, 3 stylish bathrooms, and a dedicated laundry room that includes a stackable washer and dryer, a sink, tile flooring, and ample lighting. The primary bedroom is a true retreat with floor-to-ceiling sliding doors to a balcony with turf and glass railing, custom lighting, a walk-in closet, and a spa-like 5-piece ensuite. A second bedroom offers a private 3-piece ensuite, walk-in closet, and beautiful double windows. The high-ceiling basement features a spacious recreation room with pot lights and a 3-piece bathroom. A side entrance enhances accessibility and functionality. Equipped with exterior security cameras for peace of mind, this home blends style, space, and smart design. Close to schools, parks, short ride to the beach, GO Station, Public Transit, and Gardiner Express for easy commute. (id:60365)

