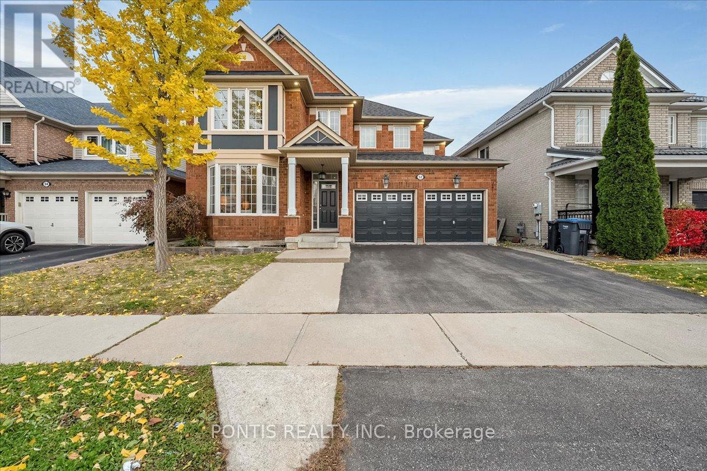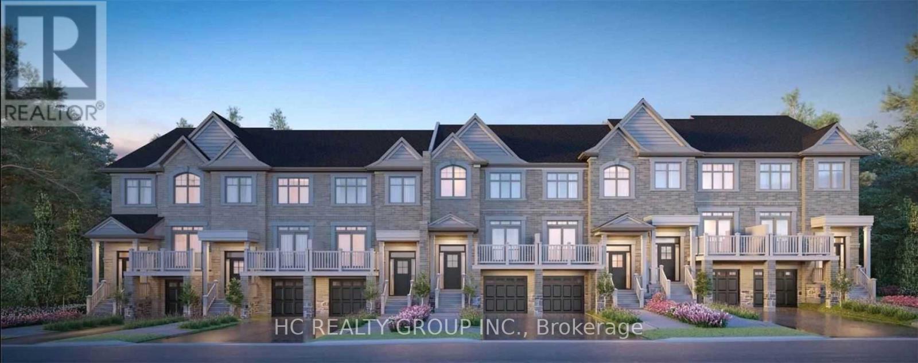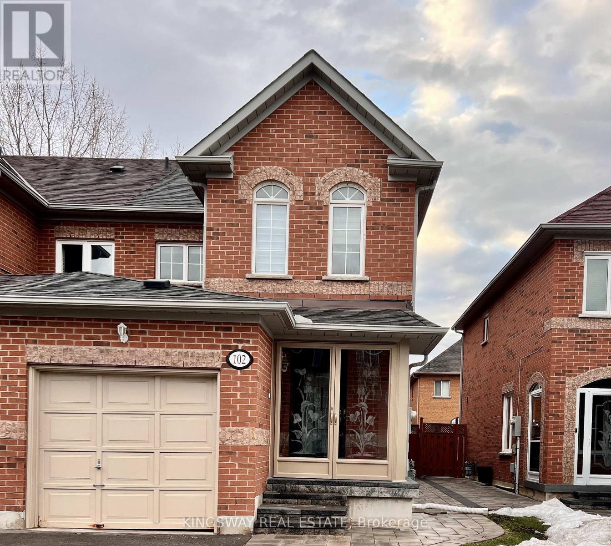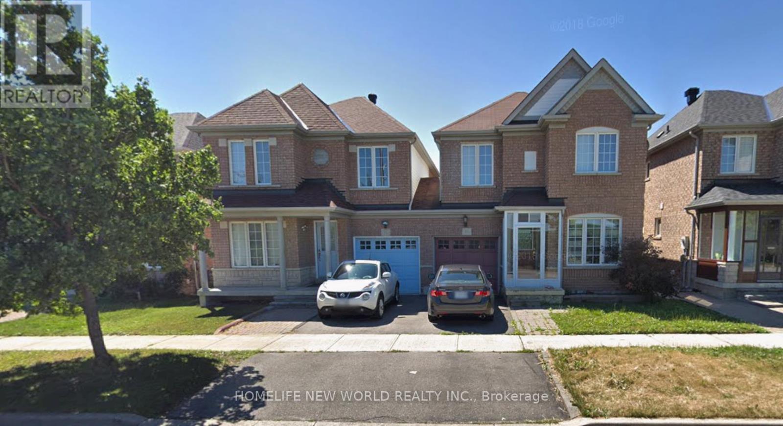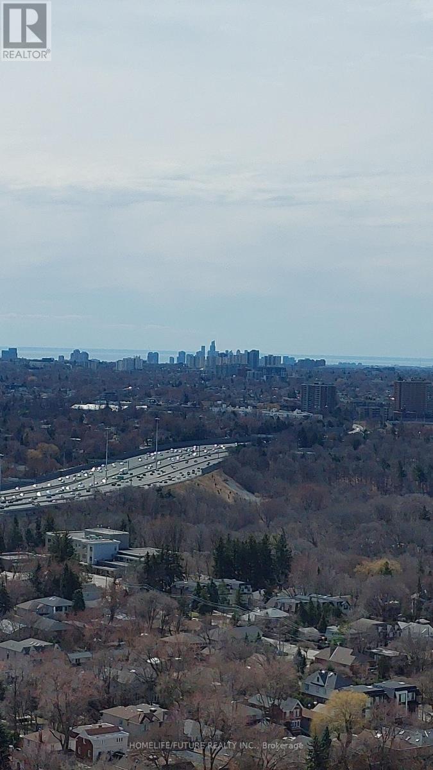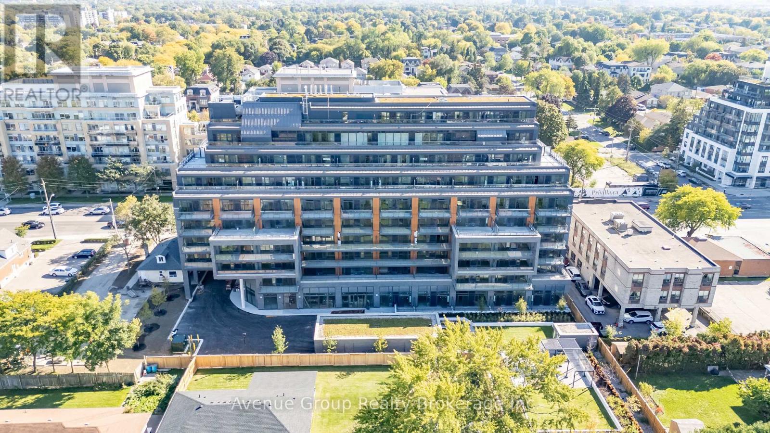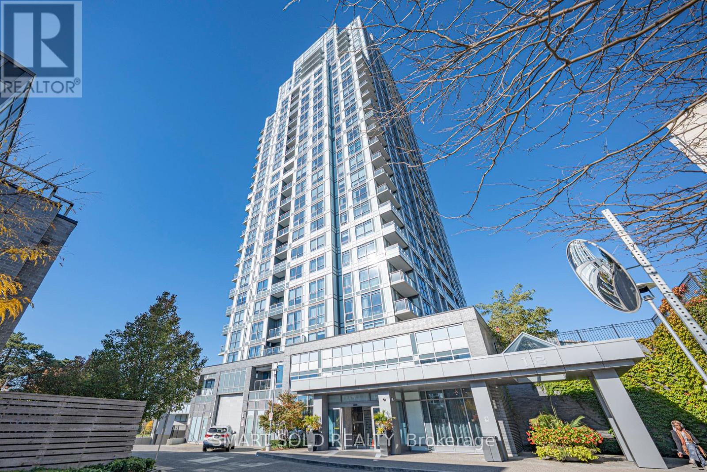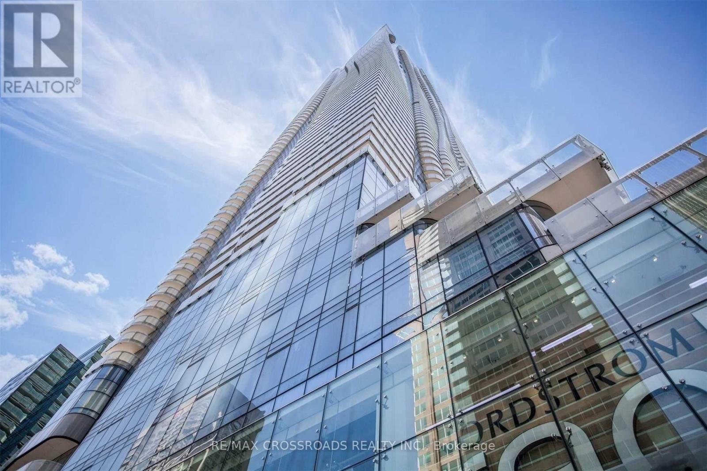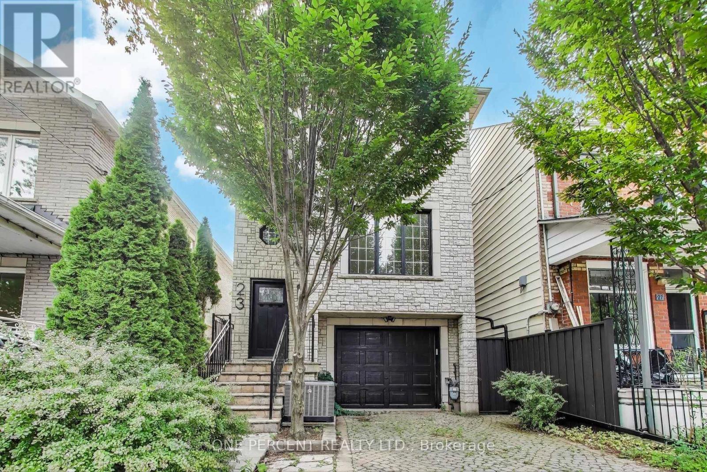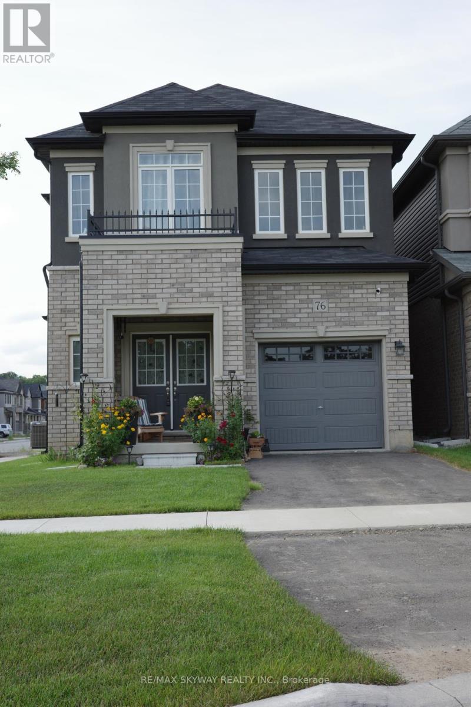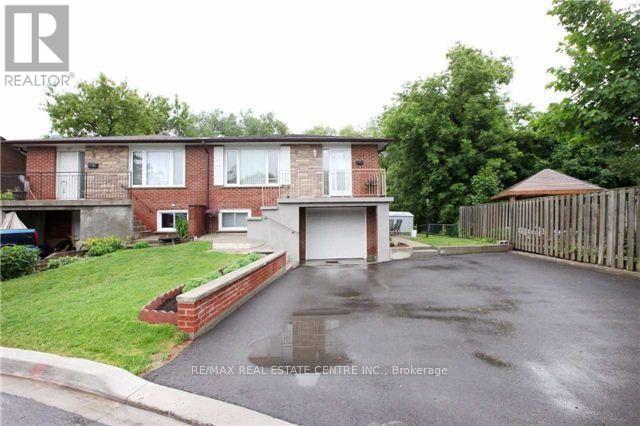52 Emmett Circle
Brampton, Ontario
Absolutely Stunning! This 4+2 bedroom, 4-bathroom Fully Detached Home is nestled on a quiet, child-friendly street in Brampton's Highly Sought-after Fletchers Meadow Neighbourhood. Solid, All Brick Home, Boasting a Finished Basement with separate entrance, bright and spacious rooms, 9ft ceilings, and a luxurious primary master suite with 4pc en-suite, jacuzzi, and his/hers closets. The gourmet kitchen features stainless steel appliances, back-splash, and servery, perfect for culinary delights. With gleaming hardwood floors, Laundry on main level and basement, Heated floors on the Main and Basement , and ample parking for up to 6 cars, this home has it all! Ideally situated near top-rated schools, parks, and amenities, including Brisdale Public School, Mary Goodwillie Young Park, and the Cassie Campbell Community Centre. Walking distance to Fresh Co, Tim Hortons, Scotiabank, Shoppers Drug Mart, and more! A rare find in an amazing location, perfect for growing families and investors alike - Must See to Appreciate the beauty..!!! (id:60365)
113 Seguin Street
Richmond Hill, Ontario
New Luxurious 3-BR, townhouse in prestigious Oak Ridges! Beautiful Open Concept, 9 Feet High Ceilings On The Main Floor. 3 Bedrooms on the 2nd Floor. Quartz Counter Top In Upgraded Kitchen. Move-In Ready! Minutes To Public Transit, Parks, Schools, Shops. Basement not included. (id:60365)
102 Lucena Crescent
Vaughan, Ontario
Beautiful Corner Unit Townhouse in a Premium Family-Friendly Neighborhood! Feels like a semi-detached and offers exceptional convenience with easy access to all major amenities. This bright and well-maintained home features 3 spacious bedrooms, an open-concept living and dining area with a gas fireplace, and wood flooring throughout. The home includes a Ring security system, stainless steel appliances, new stove, French-door fridge, microwave,pot lights and new front door.Enjoy extra living space with one bedroom in the partially finished basement with a cold cellar. The property boasts a fully fenced backyard with interlocking, no grass to maintain,and plenty of natural sunlight. The covered/enclosed front porch with a decorative door adds great curb appeal.Located in a quiet, friendly street with parking for 3 cars, and just minutes to Maple GO Station, Vaughan Mills Mall, Canada's Wonderland, grocery stores, dining, parks, schools,hospital, public transit, Hwy 400, and endless shopping options.A perfect blend of comfort, location, and convenience, move in and enjoy! (id:60365)
29 Courtfield Crescent
Markham, Ontario
Prime Location With 4 Bdrm Link Home(Linked By Garage Only) In The Prestigious Berczy Village Community. Top Ranking Schools: Castlemore Ps & Pierre Trudeau Hs (Rank 6-740, Rate 9.5(23-24)); Bright And Spacious House, Quartz Countertops In Kitchen, Hardwood Floors Thru/Out; Pot Lights On Main Floor, Access From Garage To House, Finished & Separate Entrance Basement With Two(2) Bedrooms & Kitchen; Close To Angus Glen Community Centre, Markville Mall, Shops And Restaurants, GO station, Hwy 404/407... (id:60365)
3201 - 2 Anndale Drive
Toronto, Ontario
Welcome To Luxury Living At Its Finest In The Heart Of North York! This Stunning Tridel Hullmark Centre Condo Offers The Perfect Blend Of Style, Comfort And Convenience. Located At The Vibrant Southeast Corner Of Yonge And Sheppard, This 32nd Floor Sun-Drenched Unit Boasts Breathtaking West- Facing Views And High - End Finishes Throughout. Enjoy World- Class Amenities Including An Outdoor Pool, Hot Tub, Sauna, Gym, Private Cinema, Party Room, Roof Top Terrance With BBQ Areas And More - All With Direct Indoor Access To Two Subway Lines! Whether You Are Entertaining Guests Or Relaxing At Home, This Space Has It All. Complete With Stainless Steel Appliances, In-Suite Laundry, And A Dedicated Parking Spot. This Gem Is Available Furnished Or Unfurnished To Suit Your Lifestyle. Don't Miss Your Chance To Live In One Of Toronto"S Most Sought After Addresses. Paid Visitor Parking Available At Level P3. *** Permanent Underground Tenant Parking Can Be Provided For Extra Cost*** Tenant Is Responsible For Heat & Hydro. No Smokers. AAA Tenants Only. (id:60365)
510 - 700 Sheppard Avenue W
Toronto, Ontario
Discover Elevated Living In This Pristine, Never-Lived-In 2-Bedroom, 2-Bath Suite At The Westmount Boutique Residences In Bathurst Manor. Featuring A Well-Planned Open-Concept Layout, This Home Offers Excellent Separation Between Bedrooms, Two Spacious Full Bathrooms, And Modern Finishes Designed For Everyday Comfort. Flexible Lease Terms Available To Accommodate Your Needs.Located In A Quiet, Well-Established Community, You'll Be Steps From TTC, Neighbourhood Shops, Parks, And Great Dining. A Short Drive To Rosedale Golf Club, Bayview Village, Yorkdale, Sheppard West Subway Station, And Hwy 401. A Beautifully Designed Suite In A Prime Location-Don't Miss It! (id:60365)
1904 - 18 Graydon Hall Drive
Toronto, Ontario
Welcome To Argento By Tridel! A Modern And Stylish Condominium Nestled In The Heart Of North York, Offering A Perfect Blend Of Comfort, Elegance, And Urban Convenience. This Spacious 1+1 Bedroom Suite Features A Highly Functional Layout With 9-Foot Ceilings, Quality Laminate Flooring, Stainless Steel Appliances, Quartz Countertops, And An Upgraded Kitchen With Beautiful Backsplash. The Den Provides The Perfect Space For A Home Office Or Guest Area, While The Primary Bedroom Includes A Large Walk-In Closet For Added Storage And Comfort. The Large Great Room Offers Excellent Space For A Sitting Area, Family Room, And Dining Area - Creating A Spacious Open-Concept Layout That Feels Just Like A Townhouse. Natural Light Fills The Room, Making It Warm And Inviting For Both Everyday Living And Entertaining Guests. Enjoy The Luxury Of An Owned Parking Space And Exceptional Building Amenities, Including 24-Hour Concierge, Fitness Centre, Party Room, And Visitor Parking. Built By Tridel With High-Quality Finishes And Modern Design, Argento Represents True Luxury Condo Living. Ideally Located Near Don Mills And York Mills, You Are Just Minutes Away From Fairview Mall, Shops At Don Mills, And A Wide Variety Of Restaurants, Cafes, And Entertainment Options. Commuters Will Appreciate The Easy Access To TTC Bus Routes (Bus 25 To Don Mills Station And Bus 122 To York Mills Station) And Major Highways Including 401, 404, And DVP, Making Travel Across The GTA Simple And Convenient. Surrounded By Beautiful Parks Such As Graydon Hall Park, Betty Sutherland Trail, And Edwards Gardens, Residents Can Enjoy Peaceful Walks, Outdoor Activities, And Nature Escapes Within Minutes. Perfect For Professionals, Couples, Or Small Families, This Home Combines The Comfort Of A Townhouse Feel With The Luxury Of A Tridel High-Rise - A Smart And Stylish Choice For Modern Urban Living. (id:60365)
5010 - 1 Bloor Street E
Toronto, Ontario
* 1 BLOOR* -Direct Access To Bloor-Yonge Subway Station With 2 Sub Lines. ONE Bdrm + Den w/2 baths (744 sq ft ) Great Opportunity To Live In This Luxurious Condo In The Most Prestigious Yorkville Area. Top-Of-The-Line Kitchen Appls. Huge Balcony w/ A Clear View Overlooking The Rosedale Valley! 5-Star Extensive Facilities! *Steps Away From All Amenities Such As Yorkville, Shops, Restaurants, Cafes & Universities!* (id:60365)
23 Mitchell Avenue
Toronto, Ontario
Entire House for Rent. Welcome to 23 Mitchell Ave, a renovated detached home that offers a blend of modern design and functional living space. This two-story house, built in 2000 and renovated in 2025, sits on a 25x91 foot lot. It has 4 bedrooms and 3 full bathrooms, plus a main floor powder room. The kitchen is equipped with quartz countertops, a waterfall centre island, and high-end integrated and stainless steel appliances. The sunken living room is spacious, open, and overlooks the backyard. Throughout the main and upper floors, you'll find white oak engineered hardwood floors and LED pot lights. The home has 2,018 square feet of above-grade living space, with an additional 460 square foot lower level and 280 square foot garage. The lower level features a recreation room with heated floors and a walk-out to the backyard. A 3-piece bathroom was added to the lower level during the 2025 renovation, offering the potential for an in-law suite or fifth bedroom. Other features include a separate laundry room, built-in garage with interior access and private brick front pad, providing parking for two cars. Located in the vibrant Queen West neighbourhood, this property is close to many amenities, with an enviable Walk/Transit/Bike Score of97/97/93. Commuting is a breeze, with the Queen streetcar providing a quick and direct route to the financial district, ScotiaBank Arena and Rogers Centre. The King street car offers quick access to theDistillery District and Leslieville. Once the Ontario Line is complete, the King-Bathurst Station will be inclose proximity. Coffee shops and restaurants like Jimmy's Coffee and Terroni abound nearby. The home is also near parks, including Stanley Park and Trinity Bellwoods Park, which offer a range of recreational facilities. Venture south to find easy access to the lakefront. Offers anytime. (id:60365)
76 Stauffer Road
Brantford, Ontario
Welcome to this modern and beautifully designed 2 year old Detached Home,Perfectly located in Brantford's best family-friendly community. Offering a blend of comfort, style, and convenience, this property is ideal for families, professionals, Who looking for a move-in-ready home.This home offers Bright and Spacious layout with abundant natural light,Modern Kitchen with upgraded finishes & Open-concept living and dining areas.Also 4 Generous Sized Bedrooms & 3 Washrooms are Perfect for a Family.Enjoy quick and easy access to Hwy 403, making your commute seamless while still being surrounded by parks, schools, shopping, and all essential amenities. (id:60365)
203 - 1 Victoria Street S
Kitchener, Ontario
A well designed one bedroom residence in one of Downtown Kitchener's most distinctive buildings, better known as 1 Vic. Unit 203 offers a comfortable, thoughtfully finished space with character that stands apart from typical condominium living. The interior offers 10 foot ceilings, polished concrete floors, an upgraded kitchen with clean finishes, and underground parking plus a storage locker for added convenience. A subtle curved layout sets the suite apart, giving it a distinct shape and a more refined interior feel. Large windows bring in plenty of natural light and look out over an open urban view, making the space feel brighter and more open. The balcony extends that experience outdoors with gorgeous views and a calm place to unwind. Located in the heart of the Innovation District, this property is across the street from University of Waterloo Pharmacy school, minutes from the tech hub, Uptown Waterloo, transit, and everyday amenities, making it an excellent option for a professional or urban buyer seeking a modern, comfortable home in a central location. (id:60365)
108 Mill Street N
Brampton, Ontario
Welcome to 108 Mill St N, Brampton! This bright and well-maintained house offers a functional layout with 3 bedrooms and 2 bathrooms, ideal for professionals or small families. Featuring a modern kitchen, spacious living area, and generous-sized rooms. Conveniently located close to downtown Brampton, public transit, GO Station, parks, schools, shopping, and major amenities. Easy access to highways. Tenant to pay 30 % utilities. No smoking. A great opportunity to live in a central and highly sought-after location! Parking depends on the cars. For small vehicles 3 parkings can be adjusted otherwise two driveway parkings included. (id:60365)

