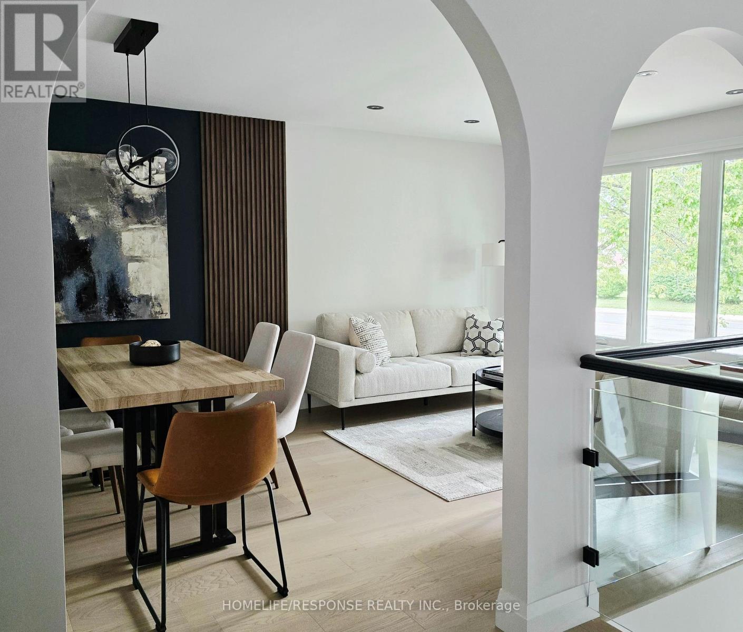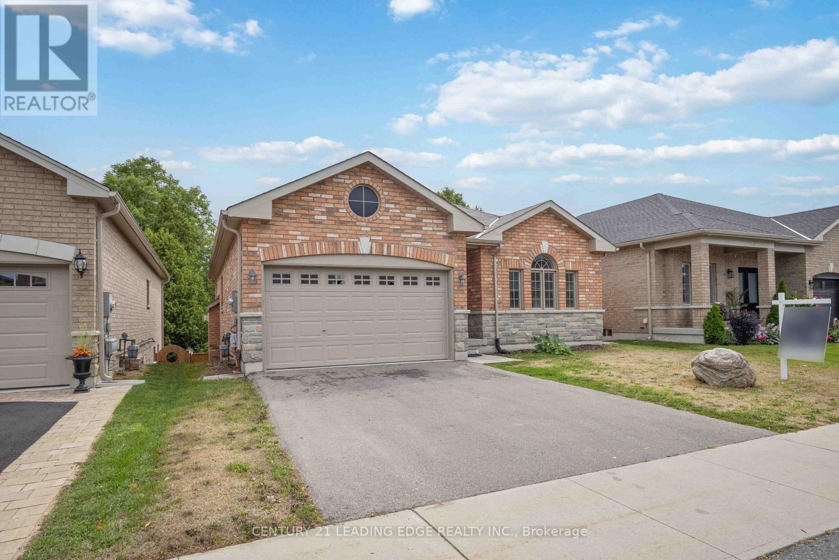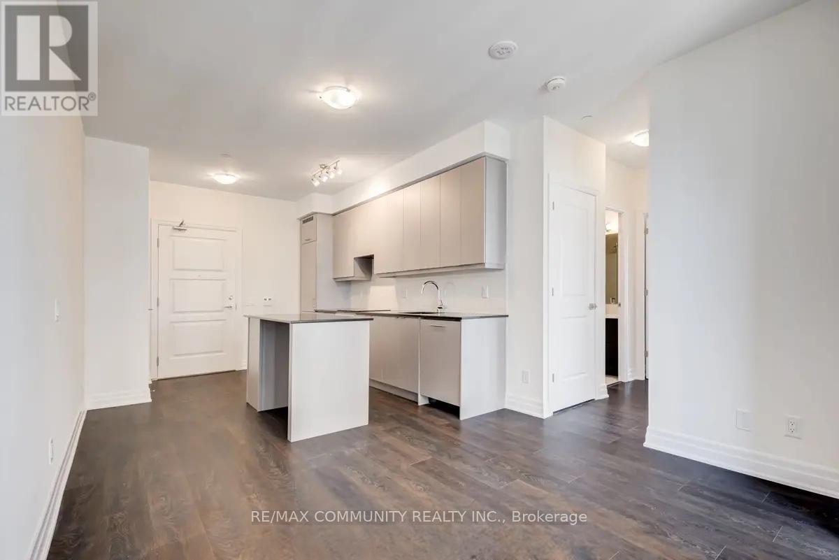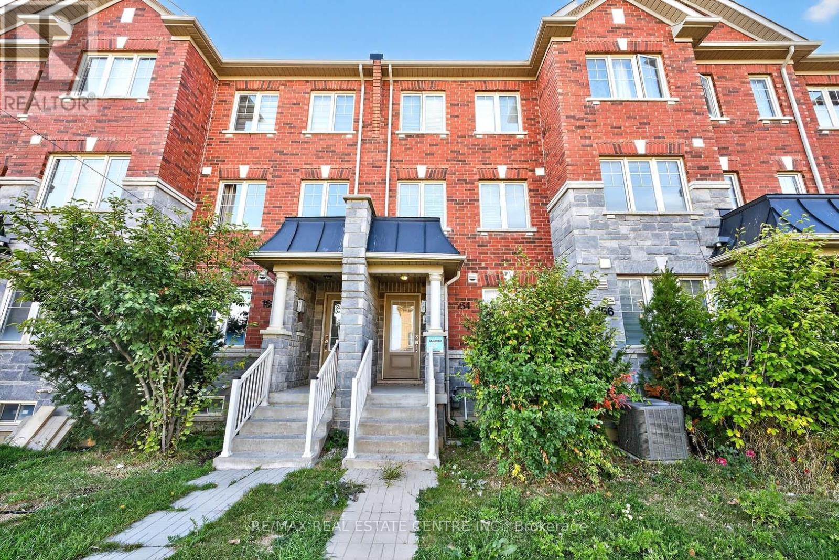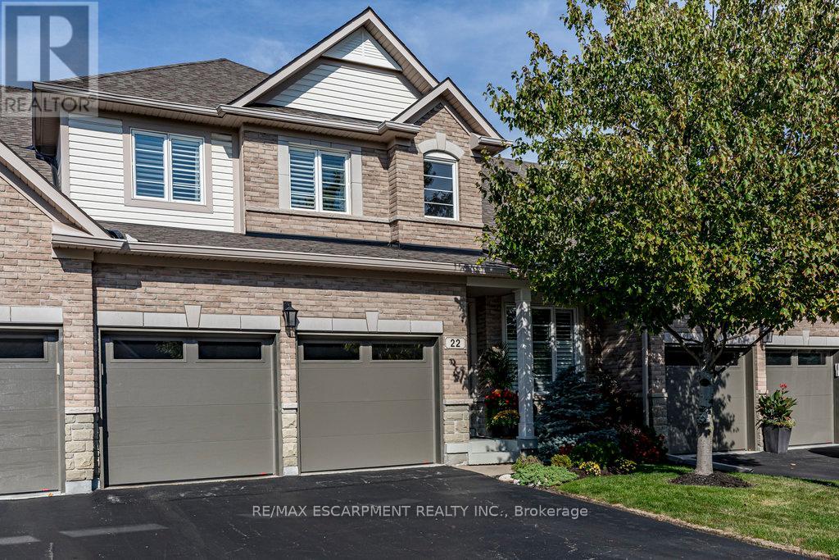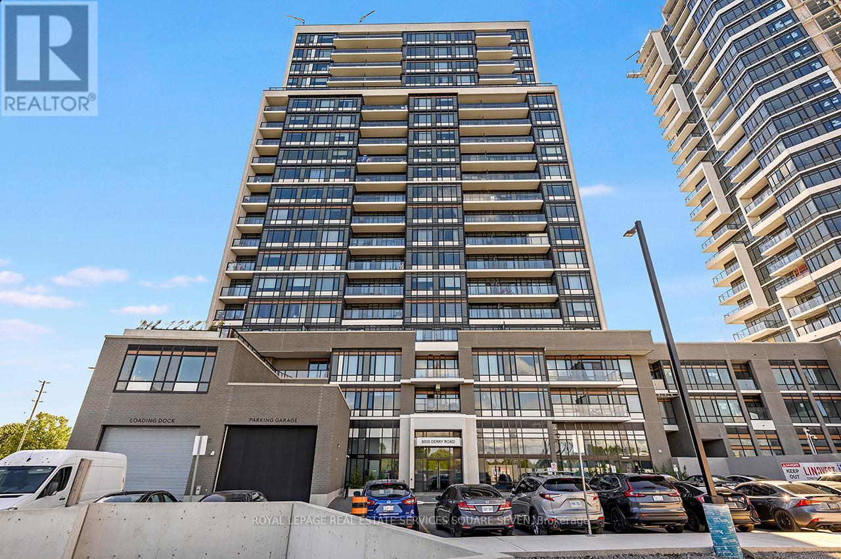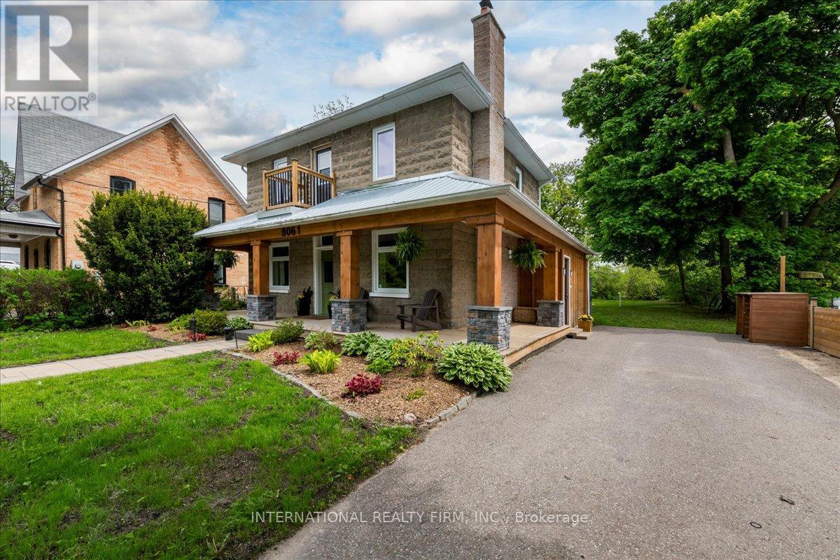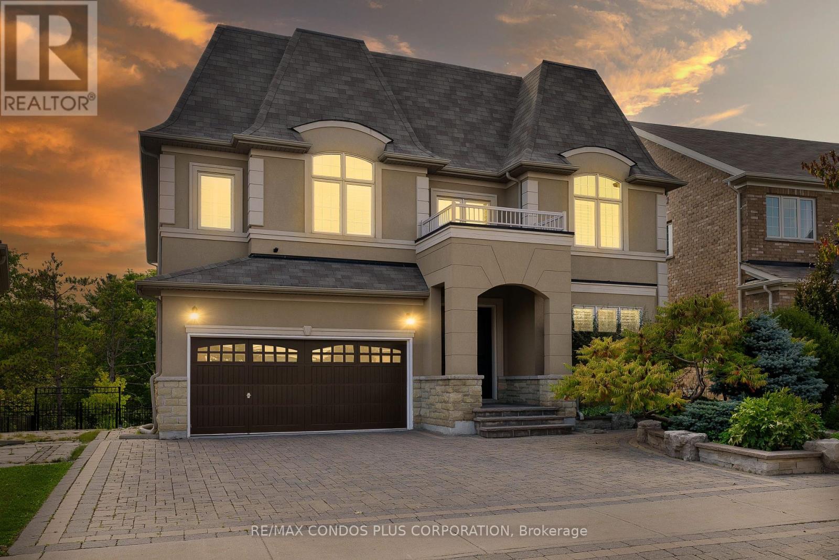776 Garth Street
Hamilton, Ontario
This beautifully renovated (with permits) detached home is located in a highly sought-after Hamilton Mountain neighborhood. With over 2,455 sq. ft. of finished living space and a generous 40.07 x 100.22 ft lot, it offers exceptional comfort, functionality, and style. Boasting 4+2 bedrooms, this thoughtfully designed home features an open-concept main floor, ideal for modern family living. The completely new eat-in kitchen includes a stunning quartz island and countertops, along with new appliances. The house includes two sets of fridges, dishwashers, microwaves, washers, and dryers. Enjoy two fully renovated bathrooms on the main level, hardwood flooring throughout, and all new doors . The lower level is fully finished with two bedrooms, a second kitchen, a separate entrance, and a new bathroom perfect as an in-law suite, rental unit, or student housing just minutes from Mohawk College. Outside, enjoy a private backyard oasis, complete with new landscaping, fresh grass, and new exterior lighting. Additional upgrades include a new 200 Amp electrical panel, all new light fixtures and pot lights throughout, smooth ceilings, freshly painted interior and exterior, new stairs, a new backup valve, and all new low-level windows. Ideally located within walking distance to Mohawk College, St Joseph's Hospital, local elementary schools, the Rail Trail, and just minutes from scenic waterfalls, the Chedoke Stairs, The house is located across from Hillfield Strathallan College (JKGrade 12) , Westmount Secondary School, and all major amenities. (id:60365)
147 Springdale Drive
Kawartha Lakes, Ontario
Welcome to this Charming Bungalow Backing onto Jennings Creek!Nestled in one of the area's most sought-after neighbourhoods, this beautifully maintained bungalow offers the perfect blend of comfort, convenience, and natural beauty.Step inside to discover a bright, open-concept layout featuring rich hardwood floors and soaring ceilings in the living and dining area. Large scenic windows and a glass sliding door flood the space with natural light and provide easy access to a private balcony overlooking the lush greenery of Jennings Creekan ideal spot for morning coffee or peaceful evening relaxation.This home offers two spacious bedrooms, a full bathroom, a convenient powder room, and main floor laundry for easy, stylish living all on one level. The thoughtfully designed kitchen combines timeless appeal with practical functionality, making everyday living and entertaining a breeze.The unfinished walk-out basement holds incredible potentialcreate your dream space or add a secondary suite for income potential.Outside, enjoy your own private backyard oasis backing onto serene creekside nature. Plus, youre just minutes from top-rated schools, shopping plazas, a short walk to the hospital, and all essential amenities.Whether you're a first-time buyer, downsizer, or someone seeking a low-maintenance lifestyle in a high-demand location, this is the one you've been waiting for. Dont miss out schedule your private viewing today! (id:60365)
1903 Ironoak Way
Oakville, Ontario
One of the biggest National Mexican QSR in one of the busiest areas of Oakville. This turnkey restaurant is perfect or anyone looking to step into a thriving, high traffic area near schools, offices and bustling neighborhood in the city with one of the highest per capita incomes. With a signature Mexican menu and a proven, profitable franchise model, this business offers instant brand recognition and a loyal customer base. Currently run by an absentee owner who is now permanently relocating.Sales currently at 418K plus. The restaurant has unlimited potential for the right owner operator. Extending hours into late night operation can do magic with this location. LLBO license applied and will make a great positive change to the late evening and late night sales. Rent and TMI 5135.54Absoltely, DO NOT GO DIRECT OR TALK TO THE EMPLOYEES. (id:60365)
2602 - 36 Elm Drive W
Mississauga, Ontario
Stunning and modern 2-bedroom, 2 full-bath corner suite on a high floor in the heart of Mississauga, just steps from Square One, GO Transit, and major amenities. This immaculate unit features an open-concept kitchen with island, integrated appliances, and premium finishes, a spacious primary bedroom with walk-in closet and private ensuite, and floor-to-ceiling windows that fill the unit with natural light. Enjoy the convenience of an in-suite full-size dishwasher and washer/dryer, exceptional building amenities, and the value of all utilities included (except hydro) plus Bell Gigabit Fibe 1.5 high-speed unlimited internet (a $125/month savings). One parking space and locker are also included. (id:60365)
1311 Elgin Crescent
Oakville, Ontario
Welcome to this beautifully upgraded 4-bedroom, 1+1 bathroom bungalow, ideally situated in the heart of Oakville's highly sought-after Falgarwood community. Set on a spectacular 72 x 125 ft lot, this charming home is nestled on a quiet, family-friendly street, offering an exceptional combination of privacy, space, and convenience - perfect for small families. The main floor showcases a bright and spacious living room with a stunning bow window that fills the space with natural light. The adjoining dining room overlooks the peaceful backyard, creating an inviting setting for everyday meals and entertaining. The generously sized, newly updated kitchen boasts brand new stainless steel appliances and ample cabinetry, combining functionality with modern style. Brand new flooring throughout adds a fresh, modern touch to the entire home.The lower level provides additional living space with above-grade windows and a large recreation room - ideal for a playroom, media room, or flexible family use. Additional highlights include a double-wide driveway. Conveniently located just minutes from Sheridan College, Oakville Place, top-rated schools, parks, restaurants, and the Oakville GO Station, this home delivers the perfect blend of comfort, lifestyle, and location. A rare opportunity to lease a well-maintained home in one of Oakville's most established and family-oriented neighbourhoods. A rare opportunity to lease a well-maintained home - don't miss your chance to make this property your next home! (id:60365)
718 - 3240 William Coltson Avenue
Oakville, Ontario
Welcome to The Greenwich Condos by Branthaven at 3240 William Coltson WayOakvilles newest luxury address! This 1+Den, 1 Bath suite offers modern elegance with an open-concept layout, high-end finishes, and floor-to-ceiling windows that fill the space with natural light. The versatile den is perfect for a home office or guest area. Enjoy the added convenience of 1 underground parking space and a private locker. Located in a premium luxury building, residents have access to exceptional amenities including a state-of-the-art fitness centre, stylish party room, and rooftop terrace with stunning views. Close to shopping, restaurants, parks, trails, public transit, and major highways. A must-see for professionals! Tenants can use the high speed Internet as provided by the building. (id:60365)
164 Inspire Boulevard
Brampton, Ontario
Enjoy Comfortable and modern living in this beautiful sunfilled townhome! This residence offers a fantastic layout with an open concept design illuminated by stylish potlights. No carpet here just beautiful hardwood/laminate floors throughout. The Kitchen is a chef's delight, featuring stainless steel appliances and a large island perfect for food prep or entertaining. Step outside onto your spacious deck, designed for outdoor BBQs and gatherings. The layout is great. Don't miss this opportunity! The Neighborhood: Inspire Boulevard/Sandringham-Wellington North, you'll find a number of small businesses and services: pharmacy (Inspired Pharmacy/Pharmasave). Inspire Vision Care, Hair/Beauty Shops. There are parks, schools, public transit in the neighborhood (id:60365)
22 - 4220 Sarazen Drive
Burlington, Ontario
Absolutely stunning executive bungaloft in sought-after complex backing on to the 10th fairway of Millcroft Golf Club! 2,281 sq.ft. of beautifully updated open concept living space filled with natural light. Updated eat-in kitchen with stainless steel appliances (including gas stove and wine fridge), island, quartz countertops and glass subway tile backsplash. Spacious living/dining with vaulted ceiling, gas fireplace and walkout to private deck and patio with gas BBQ hookup and stunning golf course setting. Main level primary bedroom with a gorgeous spa-inspired 4-piece ensuite and walk-in closet. Upper level features a large loft/family room, a second bedroom and a 4-piece bathroom. Additional features and high-end finishes include 9' ceilings on the main level, hardwood floors, California shutters, pot lighting, skylights and updated furnace (2024)! Double drive and double garage with inside entry to main level laundry/mudroom. 2 bedrooms and 2.5 bathrooms. (id:60365)
Th 105 - 8010 Derry Road W
Milton, Ontario
Welcome to 8010 Derry Rd W, TH-105, Milton a new 3-bed, 3-bath condo townhouse offering over 1,300 sq ft of modern living with $50K+ in upgrades, including a sleek kitchen with stainless steel appliances and chic glass-enclosed showers. Thoughtfully designed with accessibility in mind, it features wider doors, bathroom grab bars, and a main-level bedroom with full ensuite ideal for multi-generational families, guests, or those planning for aging in place. Residents enjoy premium amenities such as a concierge, gym, indoor/outdoor pools, rooftop terrace, and party rooms, with daily conveniences like shops, Milton District Hospital, and the Milton Sports Centre just minutes away. Families benefit from nearby schools and transit connections to Milton GO, while commuters appreciate quick access to Highways 401 and 407 making this an exceptional opportunity to own a stylish, functional home in a prime Milton location. (id:60365)
8165 Highway 11 Highway
Severn, Ontario
Bright & spacious 3 bedroom home situated on a fully cleared 2.17 acres of land. Located just 10 minutes north of Orillia and a short drive to Lake Couchiching. Open concept layout with spacious galley style kitchen, large family room, living room and a separate dining area. Unfinished basement with full height, potential for additional living space. This property is perfect for investors or contractors looking for additional space to store all your equipment. Easy access to Highway 11! Phenomenal exposure, making this the ideal property for entrepreneurs looking to run a home-based business. (id:60365)
8061 Main Street
Adjala-Tosorontio, Ontario
Discover your own retreat on a spectacular 58.67 x 349.87 ft ravine lot in a quiet, established community. This updated 3 bedroom, 1.5 bath century home offers timeless character with modern touches, perfect for buyers seeking simplicity and privacy. Inside, enjoy a warm and inviting living space featuring a natural stone gas fireplace, hardwood and ceramic floors, and a spacious kitchen with direct access to the backyard. A separate dining room adds charm and functionality for hosting intimate meals. The main floor powder room offers ample space to add a shower, providing added flexibility for future needs. Outside, the property features a stone façade, metal roof, covered front porch, large back deck, and mature trees creating a peaceful, private setting. A campfire area and expansive yard make it ideal for outdoor living and entertaining. Perfect for retirees, singles, downsizers, or those seeking an investment or income property. With low property taxes, affordable upkeep, and the potential for passive rental income, this is a smart, versatile opportunity. This home is truly move in ready, nothing needs to be done inside unless you choose to personalize or upgrade further. Enjoy the tranquility of rural living with the convenience of being just minutes from schools, shopping, rec centers, walking trails, and all town amenities. Properties like this offering space, character, and privacy, rarely come to market. (id:60365)
131 Lady Nadia Drive
Vaughan, Ontario
*Beautiful Home on one of Patterson's Best Premium Ravine Lots* with Stunning Views in Vaughan's prestigious Upper Thornhill Estates, situated on the Highly Sought-After Lady Nadia Drive! This home offers a blend of luxury and privacy. The pie-shaped irregular lot widens at the rear providing generous exposure to the Oak Ridges Moraine, which is part of Ontario's protected Greenbelt. Inside find over 4000 sq ft of above-grade living space + a finished walk out basement. The bright family room features cathedral ceilings and a custom fireplace mantel. The spacious open-concept kitchen has a breakfast area with a walk-out to a large terrace, perfect for enjoying the ravine views. The main floor also includes a dining room, family room, and a home office, providing flexibility for daily living and entertaining. Upstairs, the primary bedroom boasts two walk-in closets and a 5-piece ensuite. Three more large bedrooms, each with their own bathroom access, complete the upper level. The fully finished walk-out basement is perfect for entertaining, with a wet bar, two extra bedrooms, a 3-piece bathroom, and a private staircase. Custom California Shutters are featured throughout the home. Outside, the interlocked driveway and landscaped yard boast curb appeal, and the 3-car garage and 4 driveway parking spaces make parking easy. This home is a must-see home in one of Patterson's best locations! **EXTRAS** The home backs onto the Oak Ridges Moraine, part of Ontario's Greenbelt. This is protected land, not a public park or nature trail, ensuring privacy and tranquility. (id:60365)

