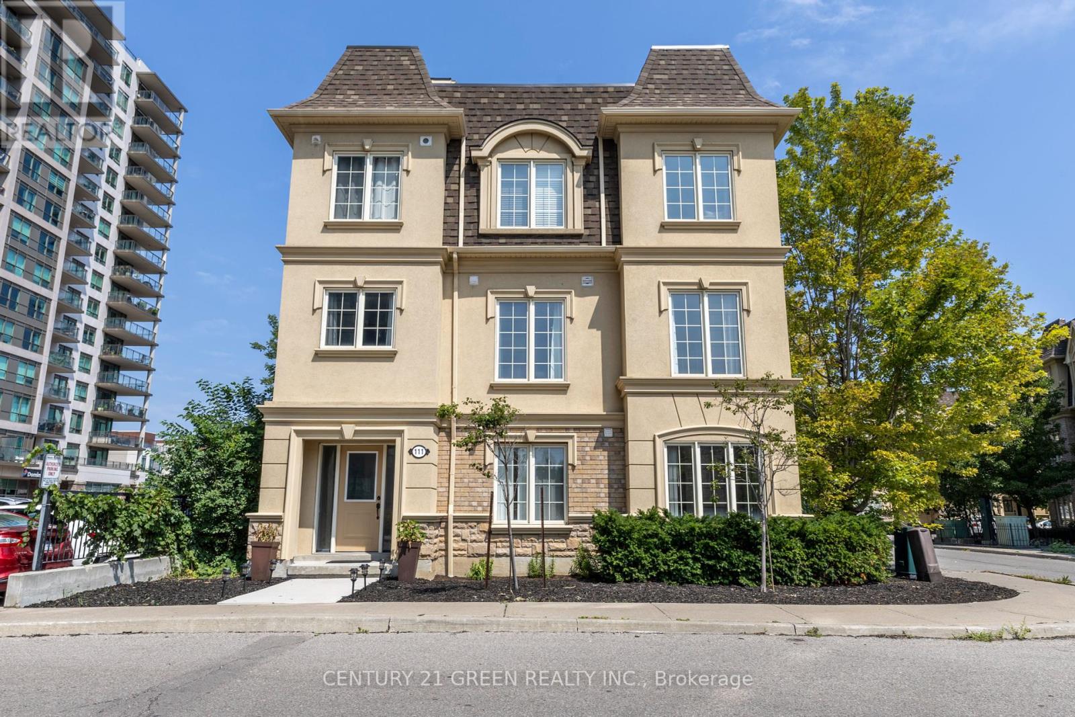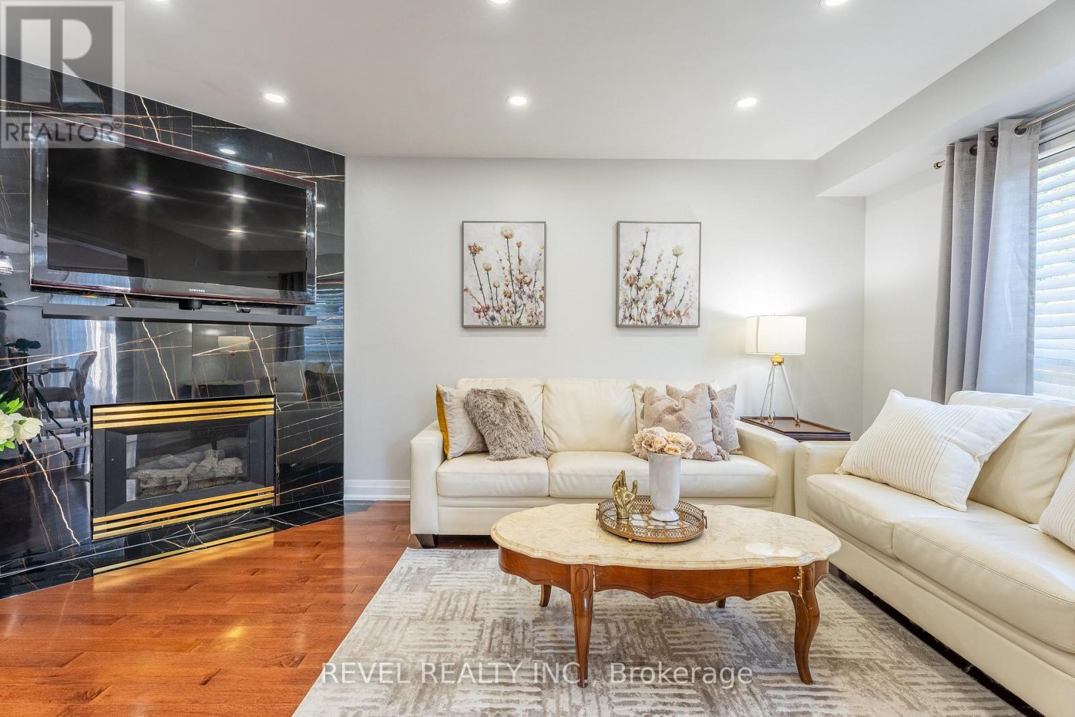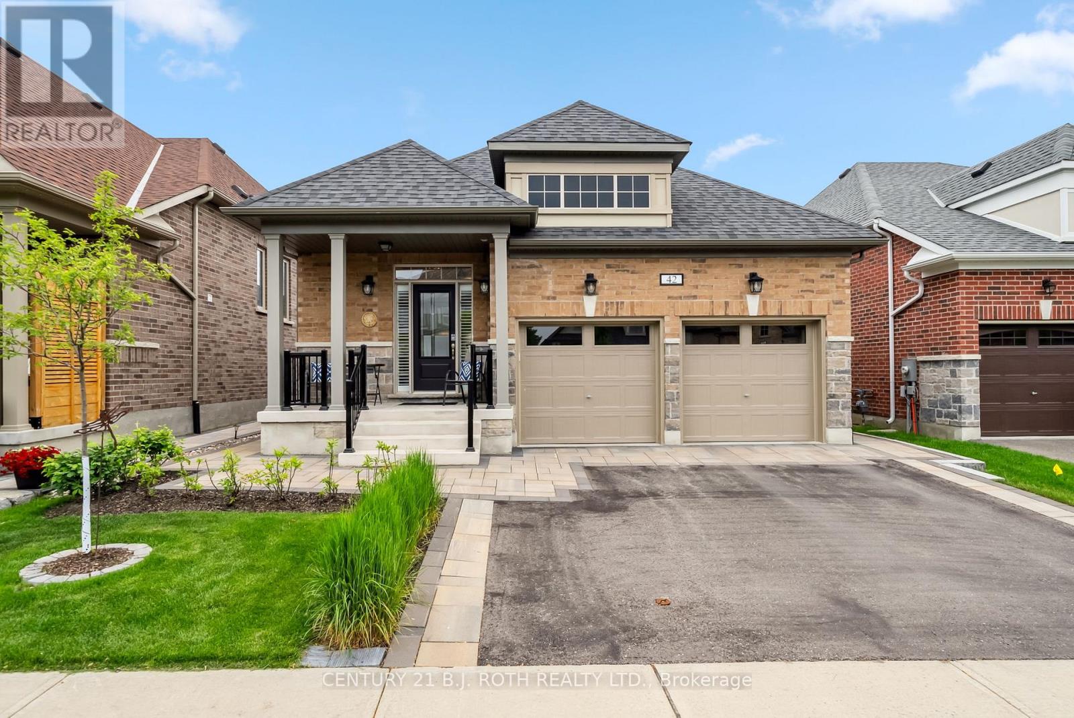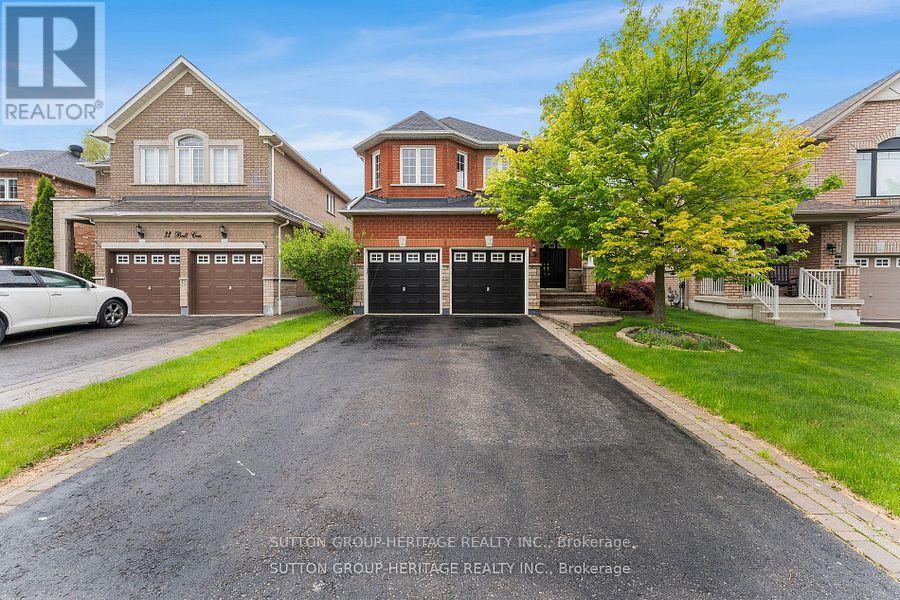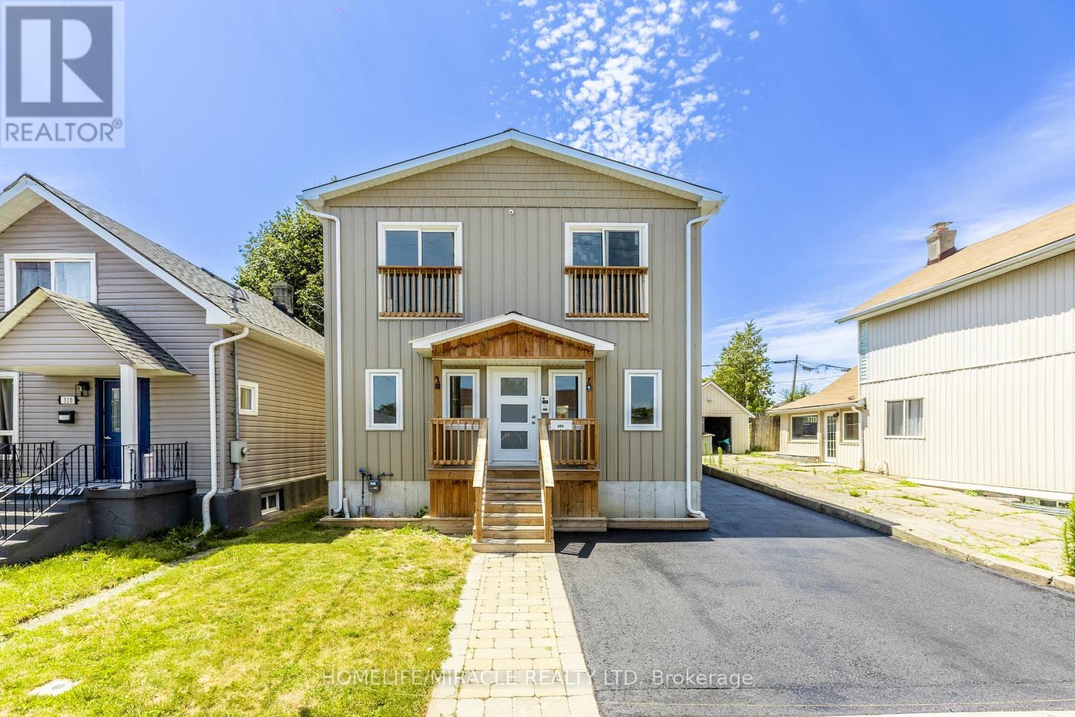67 Heatherside Drive
Toronto, Ontario
Imagine summer evenings spent on your massive deck, with Beverley Glen Park as your backyard. This 3-bedroom backsplit semi-detached home sits on a quiet, tree-lined street and has been lovingly maintained by the same family for almost 40 years. Inside, you'll find bamboo flooring throughout, bright and spacious rooms, and a thoughtful layout that's perfect for both everyday living and entertaining.The real showstopper? The seamless connection between the living area and that incredible deck - a space designed for family gatherings, BBQs, and watching the seasons change over the park's greenery. The private yard offers room to play, garden, or simply unwind in nature. With its solid structure and plenty of natural light, this home is a blank canvas for a new family to create memories and make it their own - ready for your personal touch and updates. A rare opportunity to enjoy both city convenience and a backyard oasis in a family-friendly neighbourhood. (id:60365)
220 Catalina Drive
Toronto, Ontario
Welcome to Guildwood Village! This ready to be moved into, well maintained, south facing, warm and cozy home is waiting for it's next new family! The main floor features gleaming hardwood floors, gas fireplace, large bright windows, and an impressive open concept kitchen with marble island & counter. The kitchen also has a convenient side entrance from the driveway for easy unloading plus a separate pantry and combined family room with a walk out to the backyard oasis. Enjoy what's left of this summer to the fullest with a large 16' x 32' heated pool, gazebo lounge area, dining area, mini side yard for storage, two sheds, perennials and greenery. The basement boasts a large recreation room with above grade windows, a second gas fireplace, utility room with s/s front loading washer & dryer and sink, plus extra storage in the huge crawlspace. Take a 10 minute stroll over to 24 hour TTC, splash pad, parks, tennis, local plaza with grocery store, restaurants, and other amenities. You're also only a 20 minute walk to the GO Train, Guild Inn & Gardens over looking Lake Ontario, beach, walking trails and more. Don't forget it's located in the highly rated Elizabeth Simcoe Junior Public School district, currently JK - Grade 6 (soon to be up to Grade 8) and Sir Wilfried Laurier Collegiate with International Baccalaureate IB program. Home inspection available and we're ready to negotiate on this perfect family home! (id:60365)
111 - 1250 St. Martins Drive
Pickering, Ontario
Desirable "San Francisco By The Bay" Community, Sun Filled, Bright Open Concept, Freehold Location! Location! Location! A Real Commuters Paradise, Steps To Go And 401, End Unit In Townhouse, This Was The Builders Model Home Lots Of Upgrades, Roof Top Bbq, Terrace With Gas Hook Up, Master En-Suite Washroom W/His/ Her Closets, Ground Level Den, Heated Garage, Dining And Living Room Floors, Granite Counters, Large Cabinets, S/S App., Oak Rails Throughout. (id:60365)
90 Meighen Avenue
Toronto, Ontario
Welcome to this charming fully detached, classic bungalow offering 2+1 bedrooms and a layout that blends classic comfort with modern updates. Recently renovated with new floors, fresh paint, a stylish bathroom, and a beautiful kitchen, this home is truly move-in ready.Step outside to a spacious, fenced backyard: a private retreat ideal for kids, pets, and entertaining. The long private drive provides ample parking, while the self-contained in-law suite offers excellent flexibility, whether for extended family, guests, or as a potential mortgage helper. Located in a quiet, family-friendly pocket, you'll enjoy unbeatable convenience. Transit is at your doorstep with a 24-hour bus to the subway just a short walk away. Nearby Taylor Creek Park offers miles of paved trails for jogging, biking, and dog walking, with easy access to The Beach for boardwalk strolls. Shopping is close at hand too: head to the Shops of the Danforth for local charm or north to Eglinton for big-box convenience including Costco.This home is an excellent fit for first-time buyers, down sizers, or investors seeking a turnkey property in a desirable location.**OPEN HOUSE SAT Sept 6th from 2:00-4:00PM** (id:60365)
603 Braemor Court
Oshawa, Ontario
This beautiful detached bungalow offers you all the amenities you can think of. If you are looking for a cozy family home that offers you close access to school or a home that offers a serene surrounding, do not look any further. This stunning family home boasts a brand new upgraded kitchen with stainless steel appliances and fully renovated bathrooms. Enjoy a cup of tea, cocktail or BBQ with family and friends on a large wooden deck. This house has it all! Rest assured this house is move in ready so pack your bags and get ready to move home! (id:60365)
3092 Courtice Road
Clarington, Ontario
Start checking off the boxes... This ones got it all! Legal duplex, raised bungalow, 2 beds on the main, 2 beds in the basement, fully separate dwellings but with interior access between units still. Set on a large lot in the heart of Courtice. The dramatic peaked roof, 4 season sunroom welcomes you in with a gas fireplace, the perfect space to kick off your shoes and start to unwind and your morning coffee will never feel the same as you watch the sunrise! The open concept main floor shines with Brazilian hardwood flooring, a functional and stylish kitchen with loads of cupboards, sprawling quartz counters, quality appliances and a custom built pantry to help keep your stock organized! 2 generous bedrooms surround the large 3 pc bath with a spa like shower and the added convenience of main floor laundry. On your way out to the backyard? Stop and take in the oasis created by the massive covered deck with awning and privacy walls, you wont want to leave, except to check out the garage! The long driveway provides ample parking and leads to a detached garage/ workshop with a 50k btu natural gas heater, 2 overhead doors and more. The driveway also leads to a separate entrance to the huge basement apartment. Ideal for added income, extended family or even just growing kids! Equipped with its own laundry, 3 pc bath and 2 spacious bedrooms. The soaring ceilings and large windows make it especially bright and there is plenty of storage! This entire home has been well kept and updated throughout including; full Generac generator system for back up power, R60 blown insulation in attic, renovated main floor bath, new sliding door and awning on back deck, custom built sunroom, new AC unit, windows recalked, custom built pantry and more (all done since 2020). This is the property you've been waiting for, it will not disappoint! (id:60365)
10b Hunt Street
Clarington, Ontario
Welcome to this meticulously cared-for home offering approx over 2,000 sq.ft. of bright, modern living space with a highly functional layout. From the moment you step into the cathedral-ceiling foyer with new tiles, you'll feel the warmth & elegance this home exudes. The open-concept main floor features gleaming hardwood floors, pot lights throughout, & an upgraded powder room. The kitchen boasts granite countertops, a double sink, stainless steel appliances (including a new dishwasher), & a custom backsplash perfect for both cooking & entertaining. Main floor laundry offers added convenience with built-in storage. The spacious primary suite includes a walk-in closet & a private ensuite with a double vanity. Additional bedrooms are generously sized, & the main bath has been upgraded with a new vanity, double sinks, & modern fixtures. The newly finished basement is a showstopper, finished with a kitchenette, pot lights, hardwood floors, large windows for natural light, a cold cellar, & a HIGH-EFFICIENCY furnace with an OWNED hot water tank. Roof replaced in 2024. Step outside to your backyard retreat beautifully landscaped with a large deck, gazebo, space for gardening, & a gas line for your BBQ. Perfect for summer gatherings & peaceful evenings. Ideally located just 30 minutes from Toronto with easy GO Train access, this move-in ready home combines comfort, style, & convenience in one perfect package. Extras: Shed, Gazebo, Additional gas line extended in the backyard, Central Vaccum Wall Outlet only. (id:60365)
117 Apple Blossom Boulevard
Clarington, Ontario
Over $100,000 in upgrades! This beautifully renovated 4+1 bedroom, 4 bathroom home offers 2,0002,500 sq. ft. of finished living space designed for modern family living. Hardwood flooring runs throughout the entire home, complemented by freshly painted interiors in a light modern grey that creates a bright and welcoming atmosphere.The main floor features a stylish kitchen and dining area that flow seamlessly into a spacious living room with a stunning custom fireplace wall and gas insert, enhanced by pot lights and smooth ceilings perfect for cozy evenings or entertaining guests.All bathrooms have been fully renovated with oversized 2 x 4 tiles and sleek modern fixtures, including a spa-inspired primary ensuite with a standalone tub and a glass-enclosed shower.The finished basement adds valuable living space with a bedroom, 2-piece bathroom, ample storage, and a second fireplace insert ideal for guests, a home office, or a teen retreat.Additional highlights include a double car garage, new front entry tiles, refinished hardwood staircase, and thoughtful modern upgrades throughout.Located in a family-friendly neighbourhood just minutes from schools, parks, shopping, restaurants, coffee shops, and with easy access to transit and major highways, this move-in ready home perfectly combines style, comfort, and convenience in a prime Bowmanville location. (id:60365)
42 Glenhaven Court
Scugog, Ontario
This home is not staged its simply that well cared for. Looking to Right-Size? Step inside this 2-bedroom, 3-bathroom ranch bungalow in desirable Port Perry. Offering effortless main-floor living in a desirable price range. Designed with comfort and convenience in mind, this home shows like new with quality finishes throughout and thoughtful details that make everyday living easy. Step inside to find a bright, open layout featuring a spacious living area, modern kitchen, and dining space that flows seamlessly for entertaining. The main floor laundry and direct garage access ensure everything you need is right at your fingertips. The primary suite offers a peaceful retreat with its own ensuite, and walk-in closet, while the second bedroom and additional full bath provide room for guests or a home office. The lower level features a cold room, and large unfinished space with R/I for a fourth bathroom to finish or just extra storage. The smaller lot means less upkeep and more time to enjoy life! A fully fenced, low-maintenance yard with a beautifully landscaped patio is ideal for relaxing, entertaining, or letting the grandkids and Fido play safely. Move right in and start enjoying a worry-free lifestyle in a home designed for easy living. (id:60365)
34 Ball Crescent
Whitby, Ontario
Welcome to 34 Ball Crescent, Whitby, located in the highly sought-after Williamsburg community. This 4+1 bedroom detached home sits on a quiet, family-friendly street, just steps to top-ranked elementary and secondary schools, parks, trails, and minutes to major highways. Bright and spacious, the home features a large family-sized kitchen with an eat-in breakfast area and a walkout to a private backyard with a large deck perfect for outdoor living and entertaining. The combined living and dining rooms showcase beautiful hardwood flooring, while the main floor family room offers hardwood floors and a cozy fireplace. Upstairs, you'll find four generously sized bedrooms, including a well-appointed primary suite with a 4-piece ensuite. The finished basement adds even more living space with a large recreation room and a fifth bedroom- ideal for guests or extended family. Main floor laundry offers convenient garage access to a double-car garage. Close to Heber Down Conservation Area, Hwy 412, and Hwy 407, this is the perfect home for families looking for space, comfort, and a prime location. (id:60365)
308 Nassau Street
Oshawa, Ontario
This stunning 3-bedroom, 2.5-bathroom home offers modern living in a quiet, family-friendly neighborhood. The property was the first rebuild permit issued in this area in 40 years and is the flood-proof house in Oshawa, meeting all CLOCA (Central Lake Ontario Agency) criteria. Enjoy a carpet-free interior, a spacious driveway that accommodates up to 4 cars, and a large backyard perfect for kids to enjoy summer days. The primary bedroom features a private balcony, a luxurious en-suite bathroom, and a walk-in closet. This home is also equipped with Security/surveillance system, An IP (Internet Protocol) intercom system linking every room. Ethernet cable throughout the house for improved network speed. Conveniently located within walking distance to Oshawa Centre and all major amenities. Just a 4-minute walk to Rundle and Brick Valley Park, located near many schools and Durham College, minutes from the highway. Perfect for families looking for style, comfort, and convenience! (id:60365)
96 Woodycrest Avenue
Toronto, Ontario
Deep Lot, Endless Potential, Unbeatable Location. Lovingly owned by the same family for over 50 years, this fully detached, 2-storey, 3-bedroom home sits on an extra-deep 144 ft lot with a private driveway and detached garage. Meticulously maintained by the same family for decades, its a home filled with love, care, and generations of memories now ready for a new family to make it their own. Inside, you'll find high ceilings, fresh paint throughout, and a separate side entrance offering potential for a self-contained in-law suite or income-generating unit. Whether you're dreaming of a renovation, expansion, or just a place to settle in and enjoy, the possibilities here are endless. Set on a family-friendly street, you're just steps to the Danforth's vibrant shops and restaurants, close to parks, schools, transit, and even your morning Starbucks run.This is the best of city living space, charm, and convenience all in one incredible package. A rare opportunity in a beloved neighbourhood.**OPEN HOUSE SAT SEPT 6, 2:00-4:00PM** (id:60365)



