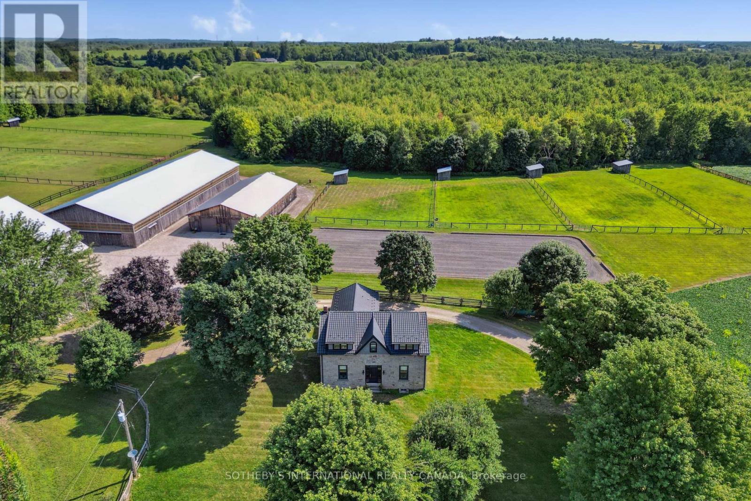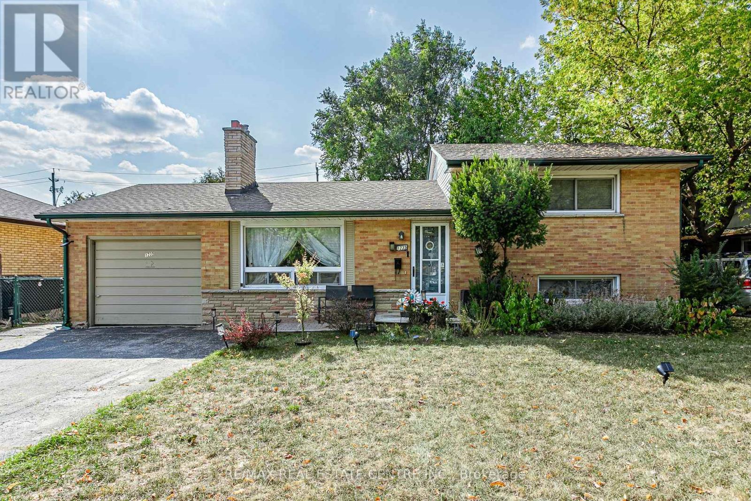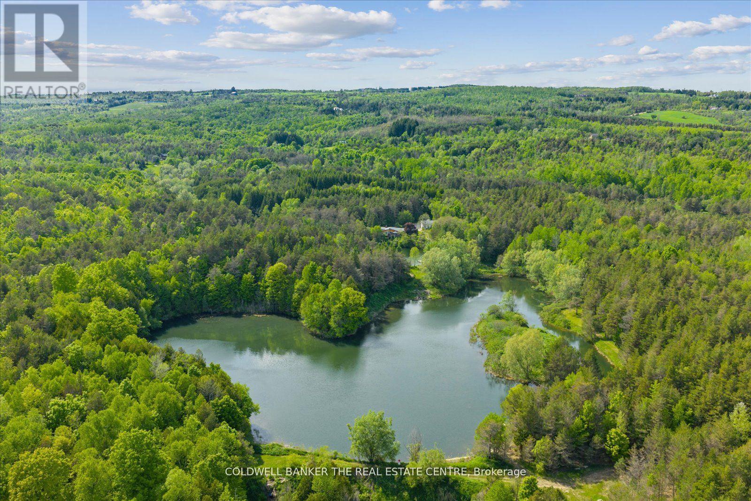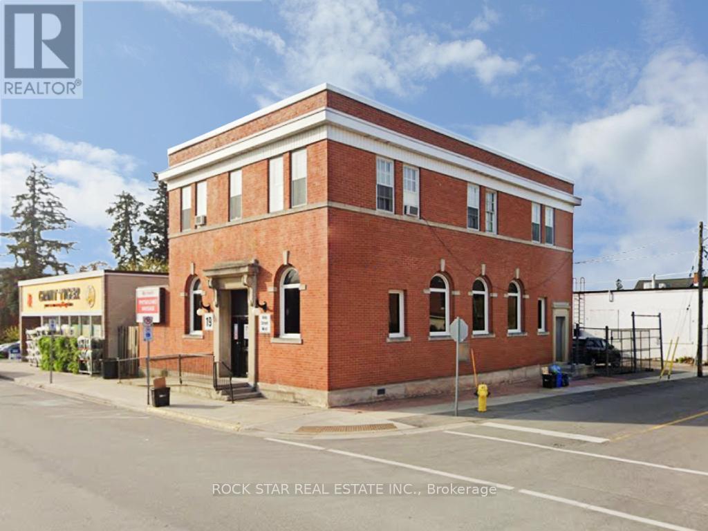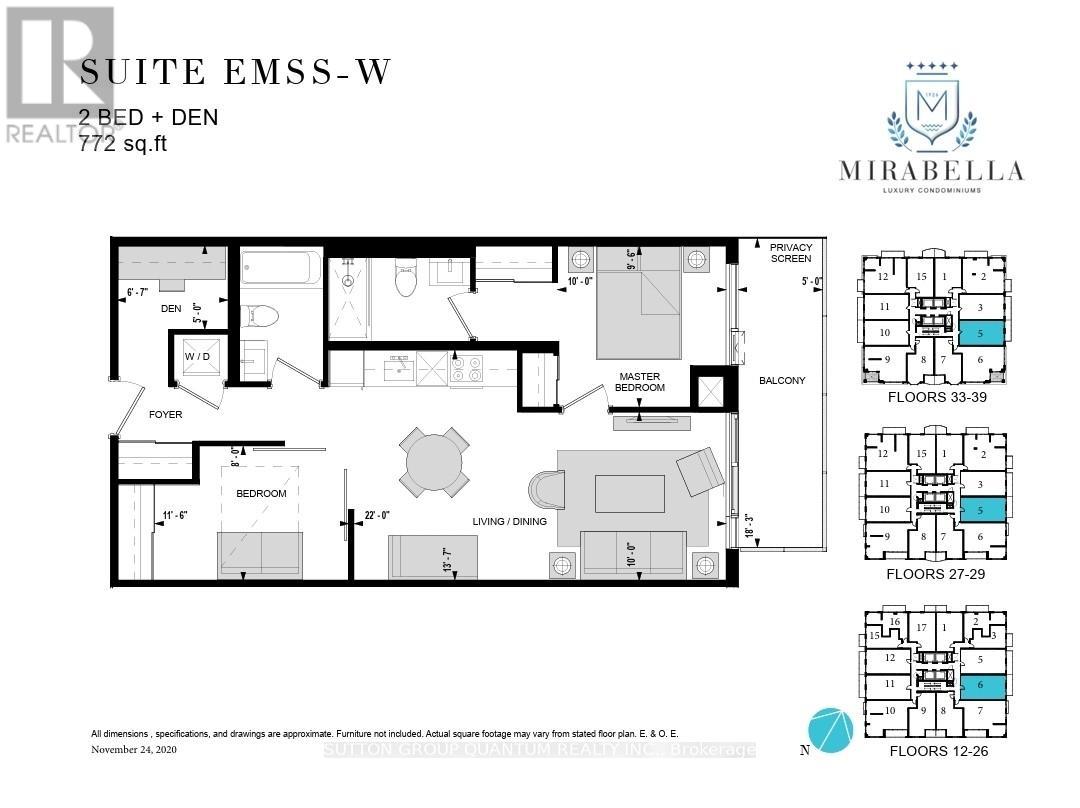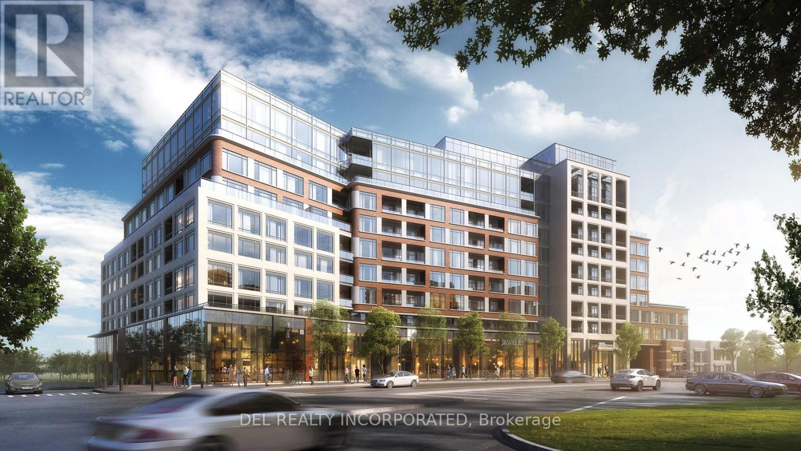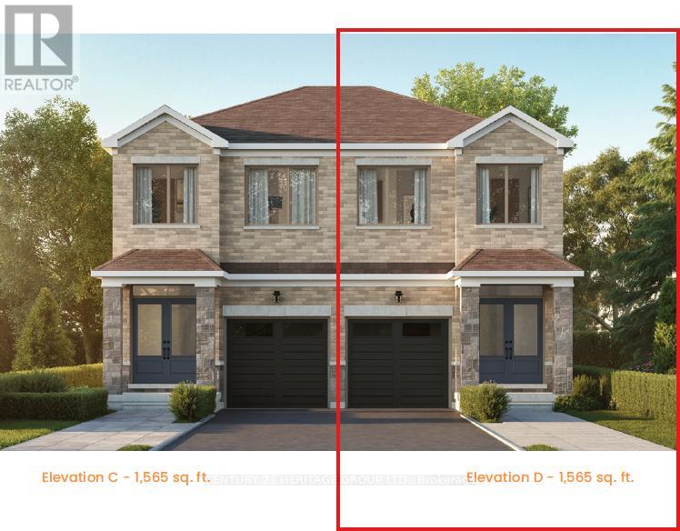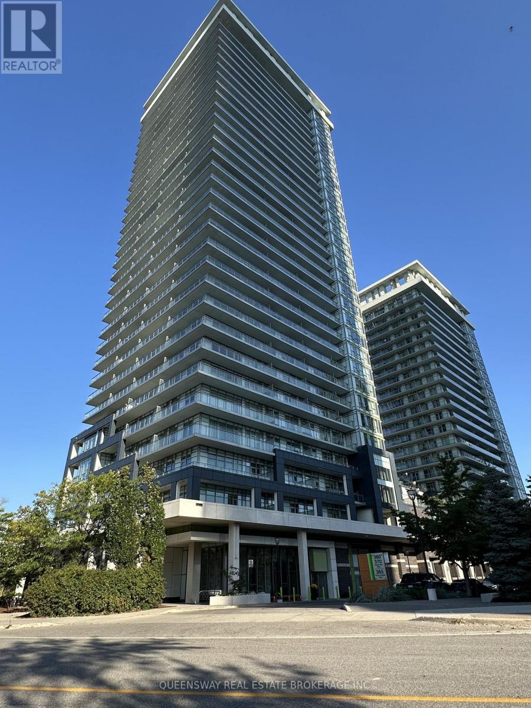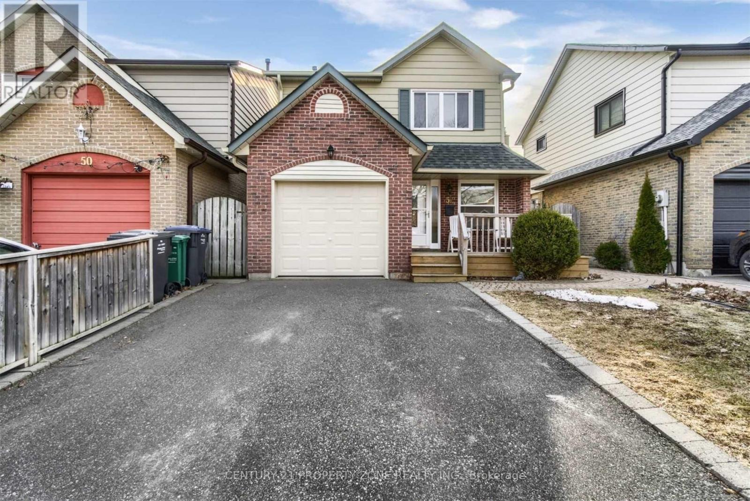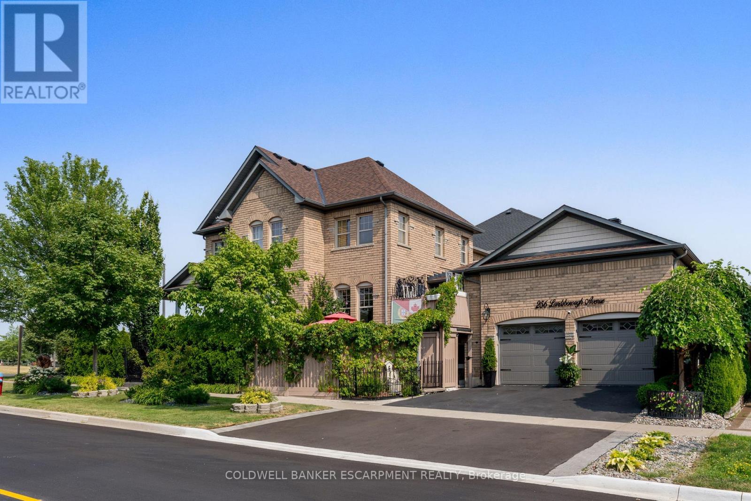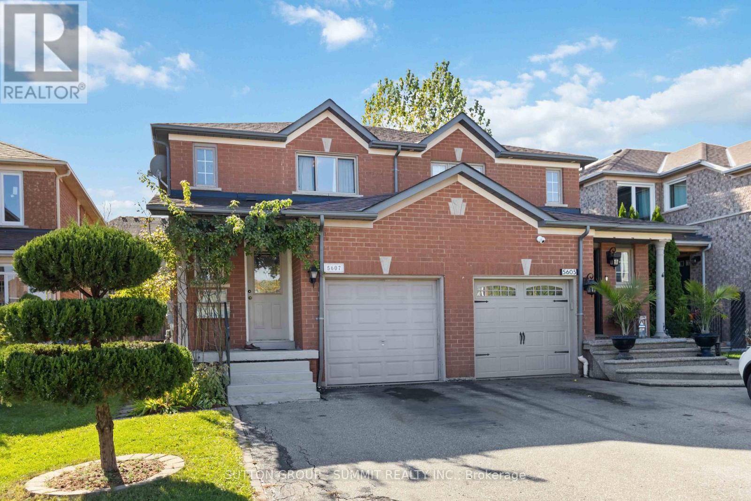4085 Victoria Road S
Puslinch, Ontario
Welcome to 4085 Victoria Road S, an extraordinary property where timeless history meets modern country living. Resting on just under 100 acres in picturesque Puslinch, this estate offers a rare combination of a beautifully restored 1870s farmhouse, premier equestrian facilities & breathtaking natural landscapes. The home itself is rich in character & comfort. The chefs kitchen is a showpiece, featuring top-of-the-line appliances, an oversized island, & an inviting eat-in space that flows into the family room. A grand fireplace & expansive windows frame views of manicured grounds & rolling fields. With a main floor primary suite & two additional bedrooms upstairs, the home offers convenience & charm, blending historic details with thoughtful updates that preserve the warmth & history of the farmhouse. Nearly 45 acres of farmable land provide opportunity & productivity, while 36 untouched wooded acres offer privacy, & natural beauty. Tucked within the trees, a charming sugar shack evokes the property's rural heritage, while a spring-fed pond adds to the serene setting. The equestrian facilities are exceptional, with 2 classic bank barns one complete with its original rack lifter standing proudly as reminders of the property's rich past. A dedicated hay barn & a beautifully maintained horse barn with 10 stalls & a wash stall provide everything needed for care & training. Sprawling paddocks, thoughtfully laid out with 8 run-in sheds, create a haven for horses, while a competition-quality dust-free indoor riding arena & a spacious outdoor arena allow for riding & training in every season. A meticulously kept outbuilding & garage, complete with a tractor hoist, adds practicality & versatility, while the surrounding leased farmland opens opportunity for farming or investment. From its sweeping fields to its shaded woods, from its historic charm to its state-of-the-art equestrian amenities, this is more than a property it is a lifestyle, a retreat, & a rare opportunity. (id:60365)
1235 Toukay Crescent
London East, Ontario
Bright and spacious 2+1 bedroom side split featuring an open-concept layout with an updated kitchen, two full bathrooms, and abundant natural light that creates a warm and welcoming atmosphere. Situated on a beautiful 60-foot frontage lot, this home offers excellent outdoor space and curb appeal, along with a fully finished basement complete with a full bathroom for added versatility. Ideally located near schools, shopping centers, banks, parks, trails, and just minutes from the University of Western Ontario, this property is the perfect blend of comfort, convenience, and charm for any family to come home to. (id:60365)
798213 3rd Line
Mulmur, Ontario
ATTN: Entrepreneurs, business owners & outdoor enthusiasts -- a rare opportunity with rare incentives. The seller is willing to offer financing below conventional rates for qualified buyers, and a financial model is available showing an earning potential of approximately $20,000/month through multiple synergistic income streams. Avoid the Muskoka traffic and discover this hidden Muskoka-like retreat nestled in the peaceful hills of Mulmur, just 15 minutes from the artisan charm of Creemore and only 90 km from Toronto. This 78-acre private estate is anchored by your very own spring-fed 9-acre lake-size pond, ideal for swimming, fishing, paddling, and experience-based ventures. The 1700 sq ft waterfront bungalow features a walkout basement and sits lakeside, offering tranquility and functionality. Additional structures include a triple car garage/workshop with guest suite, a charming rustic log bunkie, and groomed trails winding through a diverse mixed forest of sugar maple, black cherry, birch, and Scots pine. Zoned for flexibility and not located within the Niagara Escarpment Plan Area, this property allows for greater freedom to realize your vision whether as a retreat centre, luxury rental property, family compound, or entrepreneurial land-based enterprise. This is more than just real estate its a rare blend of privacy, profit, and potential. Opportunities like this don't come often. If you're looking to build a legacy, create multiple income streams, or simply live and work surrounded by natural beauty, this is your sign. (id:60365)
1155 1st Avenue E
Owen Sound, Ontario
Rare Opportunity To Acquire A Completely Care Free, Single Tenant Investment Property With The Beer Store. Steady Cash Flow From Strong Tenant (id:60365)
19 King Street W
Haldimand, Ontario
One-of-a-kind prominent commercial building in the downtown core of Hagersville. This solid brick building offersexcellent exposure with a high level of daily pedestrian traffic and prime visibility on King St W - an importantcorridor just off HWY 6, providing quick access to Hamilton, Brantford, and surrounding communities. Thismulti-functional property caters to a wide range of professional business types and presents a fantastic opportunityfor investors looking to grow their portfolio, entrepreneurs starting out or expanding their ventures, and establishedbusiness owners looking for a new office location. The main floor commercial unit is vacant and ready for you to setthe rent to an anchor tenant of your choosing. An attractive, modern space with ~2,100 sq.ft. features tall ceilings, animpressive reception area, 3 office spaces/rooms, a storage room and 2 bathrooms. This would be an excellent optionfor a doctors office, aesthetician, chiropractic or physio clinic, lawyer or insurance office. The second floor is abright and spacious ~1,600 sq.ft. area - currently being rented out as a residential unit for $2,000/month all inclusive.It offers large windows, laminate flooring, 3 bedrooms (which could be turned back into offices), an updated 3PCbathroom and full kitchen. Both floors have their own entrances with the main floor having an accessibility ramp tothe front door. The building has been well maintained and remains in great shape with multiple upgrades made overthe years to the flooring, bathrooms, kitchen, HVAC systems and plumbing. An additional bonus to this alreadyexceptional building is the fenced and paved private parking area that can accommodate 4+ cars. (id:60365)
1206 - 1928 Lake Shore Boulevard W
Toronto, Ontario
777+2Sqft, 2+ Den 2 Full Baths (Works As A 2 Bedroom) Suite At Mirabella East Tower. Architecturally Stunning & Meticulously Built Quality, By Award Winning Builder. Rare Unobstructed Full South Lake Views. Enjoy Ocean Like Stunning Light And Water Views. Breakfast On Your Private Balcony Graced With Panoramic Forever Beauty. Luxury Upgrades Throughout. 10,000 Sqft Of Indoor Amenities Exclusive To Each Tower, + 18,000 Sqft Of Shared Indoor Amenities. Nestled Within The High Park & Lake Ontario/Swansea Area. Mins To All Highways, Airport, Walking And Bike Trails, Parks & Ttc At Your Doorstep. World Class "Central Park" Style Towers In The Best Neighbourhoods, Amenities & Services Gta Has To Offer. Indoor Pool (Lake View), Saunas, Fully-Furnished Party Rm With Full Kitchen/Dining Rm, Fitness Centre (Park View), Library, Yoga Studio, Business Centre, Children's Play Area, 2 Guest Suites Per Building, 24 Hr, Dog Washing Station, Concierge +++. (id:60365)
305 - 259 The Kingsway
Toronto, Ontario
Tridel's Edenbridge on The Kingsway. Indoor amenities include swimming poo , whirlpool, fitness, yoga studio, guest suites, party room and dining room. Outdoor amenities include an English garden. Brand new 9 storey condo boutique style building , move -in ready. (id:60365)
35 Meyer Drive
Orangeville, Ontario
Offered by the Builder. Welcome to Five Creeks by Great Gulf - Orangeville's most exciting new master-planned community surrounded by parks, trails, and schools. This brand-new Maywood Semi(Elevation D) blends style, comfort, and energy efficiency across 1,565 sq ft of bright, open-concept living. Enjoy 9-ft ceilings on main, triple-pane Energy Star windows, and a chef-inspired kitchen with quartz counters, designer cabinetry, and breakfast area perfect for entertaining. Upstairs, unwind in your private primary suite with his and hers walk-in closet and glass shower ensuite, alongside two spacious bedrooms and second-floor laundry. Thoughtfully upgraded with engineered hardwood, quartz vanities, freestanding tub, finished drywall garage, and rough-ins for EV charger, solar conduit, and basement bathroom. Built by one of Canada's most trusted builders, this home includes 200 AMP service, HRV system, and full Tarion warranty for peace of mind. Nestled within the Five Creeks community - minutes to shops, schools, and major routes(Highways 9 & 10) - this home delivers modern design, lasting quality, and the lifestyle your family deserves. All offers on Builder forms. Please contact agent for for details and Builder forms. Finished Basement Available. (id:60365)
2104 - 360 Square One Drive
Mississauga, Ontario
Great Location ! Center of Downtown Mississauga, Steps to Square One, City Hall, Library, YMCA, Sheridan College, bars, theater, restaurants, Living Arts Centre, Hwy403, GO Terminals, and GO Bus and Bus Terminals (connects to major cities in GTA including the airport). Gorgeous spacious spotless 1 Bedroom + Den. Open concept. Large balcony, one parking, one locker, 24-Hour Concierge.Total Living space is 730 Sq ft (626 Sq ft + 104 Sq ft Balcony). Required $250 Key Deposit and Content Insurance. (id:60365)
52 Foxacre Row
Brampton, Ontario
This Is A Linked Property.THIS IS A MOULD CONTAMINATED PROPERTY Attention renovators, handymen, and flippers! This diamond in the rough is ready for yourvision. Offering solid bones and endless potential, this property is the perfect project forthose looking to create value and customize a home to their taste.4 Bedroom 3 Bath Fully Detached Situated On Quiet St. Offering Large Family Rm And Dining Rm ,Family Size Kitchen With Eat-In, Master With 2 Pc Bath And W/I Closet, All Large Bedrooms,Fully Fenced. ** This is a linked property.** (id:60365)
256 Landsborough Avenue
Milton, Ontario
This unique home is an oasis of nature and privacy, right in the city! In-law suite w/ separate entrance! Across from McCready Park. Gated entrance. Wrap around porch w/ views of park. 2 separate, completely private side yards- one w/ maintenance-free artificial grass & the other, a spacious patio surrounded by lush greenery- perfect for entertaining & enjoying the warm weather -joined together by walkway & fully enclosed- ideal for pets! Double dr entrance leads to generous foyer.**MAIN FLOOR- open concept w/ large rooms. Huge windows, including 2 bays- lots of natural light. Hardwood flrs. Modern kitchen w/ tile feature wall has s.s. appliances & quartz countertops. Island w/ waterfall countertop & breakfast bar. Walk-out from kitchen to private upper deck w/ cozy nook for conversation & coffee, plus spot for BBQing & access to BONUS ROOM- a finished 17.74' x 15.61' rm over garage. The perfect man cave, rec rm, or playroom! Incl: bar, pool table & fish tank **UPSTAIRS- 4 spacious bdrms. Primary has large walk-in closet, escarpment views & 4 pc ensuite w/ separate shower & soaker tub w/ overhead window. ***IN-LAW SUITE: 1-bdrm basement apartment. Perfect for extended family. Sep entrance (by garage). Full kitchen w/ quartz countertops & breakfast bar. Breakfast room w/ electric fireplace. Living room w/ hidden entrance to cold cellar (recessed bookcase on wheels). Huge bedroom w/ enlarged egress window & b/i bookcases. 4 pc bath & sep laundry.**CONVENIENTLY LOCATED: Who needs a backyard (with the maintenance) when there's a park right across the street? Easy access to highways. Close to extensive trails, Starbucks, grocery store, Rexall & amenities. 2 car garage is heated & air conditioned w/ rubber matting floor & workshop. 5 cars fit on driveway (3 @ the end). Retractable privacy gate outside garage extends patio space. Single tenant occupies in-law suite on month-to-month basis. Vacant possession available. ** This is a linked property.** (id:60365)
5607 Palmerston Crescent
Mississauga, Ontario
Welcome to this beautifully maintained semi-detached home situated on a quiet, family-friendly street in the highly sought-after Central Erin Mills community of Mississauga. This spacious residence offers 3 bedrooms, 3 bathrooms, and a professionally finished basement, ideal for growing families or those looking for additional living space. Step inside to a bright, open-concept main floor featuring generous windows that flood the space with natural light. The functional layout is perfect for both everyday living and entertaining, with a seamless flow between the living, dining, and kitchen areas. The spacious primary bedroom includes ample closet space and is designed to be a relaxing retreat. Enjoy the convenience of an extended driveway with parking for up to 3 vehicles (no sidewalk), and a fully fenced backyard offering privacy and space for outdoor enjoyment. Key Features: Bright and open main floor layout; 3 spacious bedrooms and 3 bathrooms; Finished basement ideal for a rec room, office, or guest suite; Extra-long driveway with parking for 3 cars; Quiet, upscale street in a family-oriented neighborhood. Unbeatable Location: This home is located within the boundaries of top-ranked schools, including Vista Heights Public School, St. Aloysius Gonzaga, and John Fraser Secondary School. Walking distance to Streetsville GO Station, and just minutes from Erin Mills Town Centre, Credit Valley Hospital, and numerous parks, trails, and recreational facilities. Easy access to major highways (401, 403, 407) and public transit makes commuting a breeze. You'll also find a wide range of amenities nearby, including places of worship, banks, restaurants, daycares, and more. Don't miss your chance to own a home in one of Mississauga' s most desirable neighborhoods. Perfect for families, professionals, or investors alike. (id:60365)

