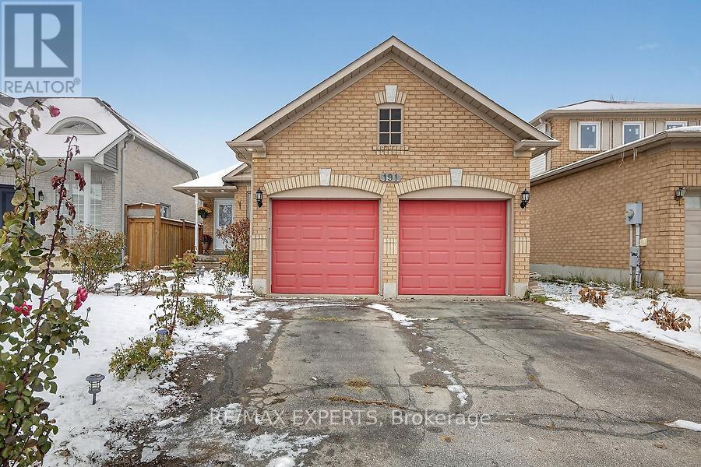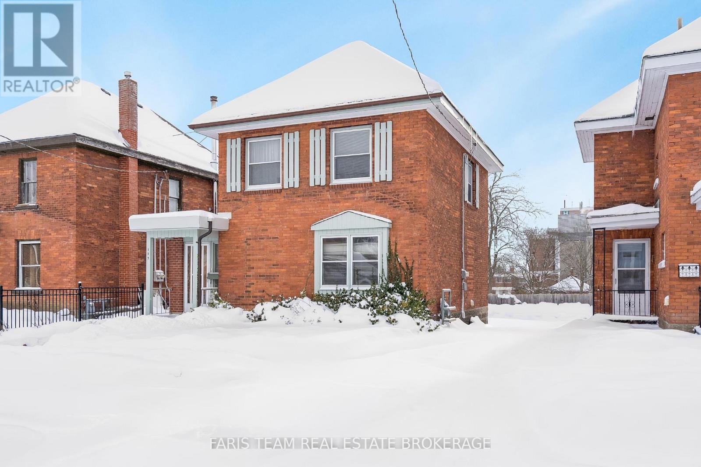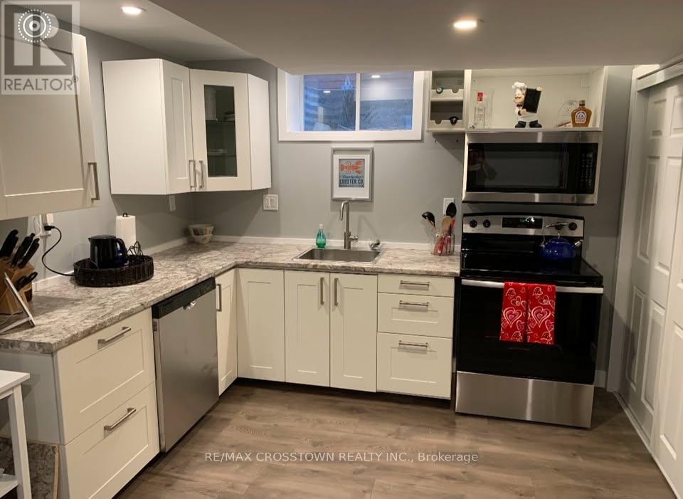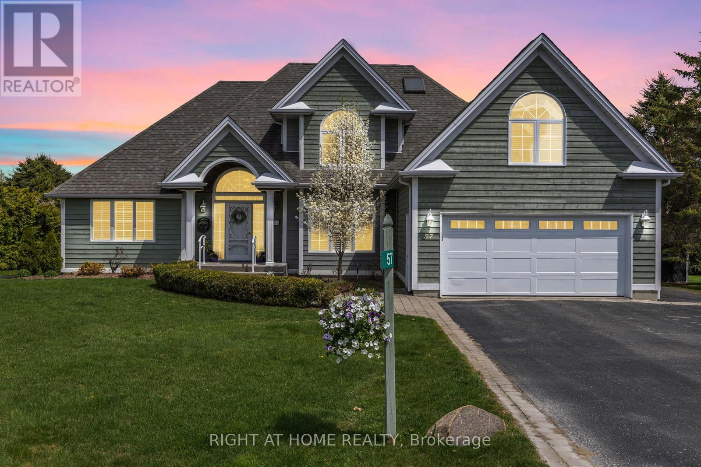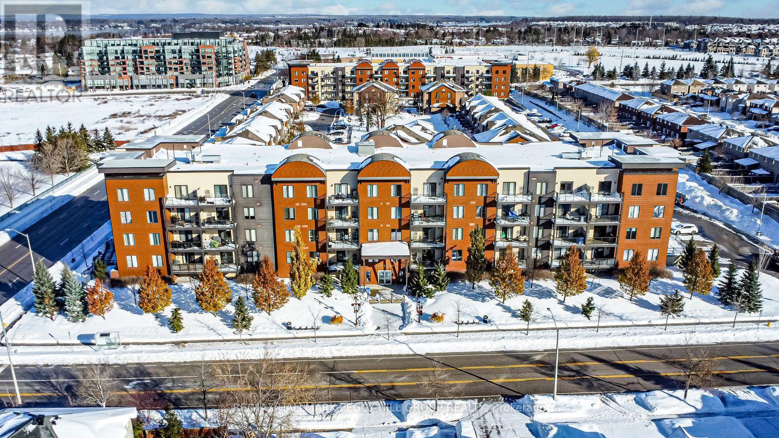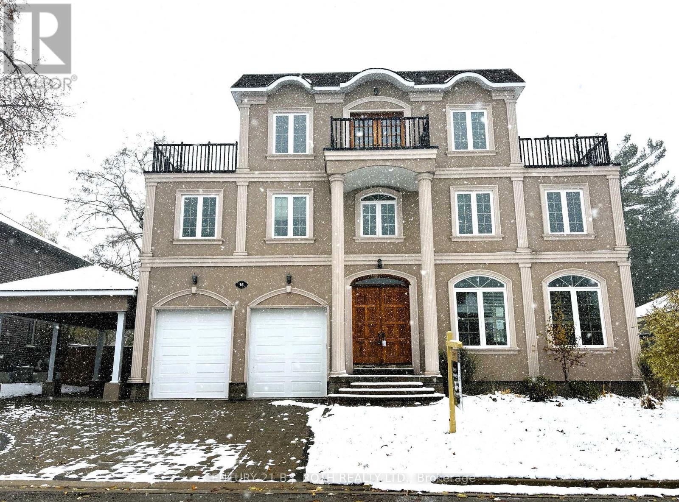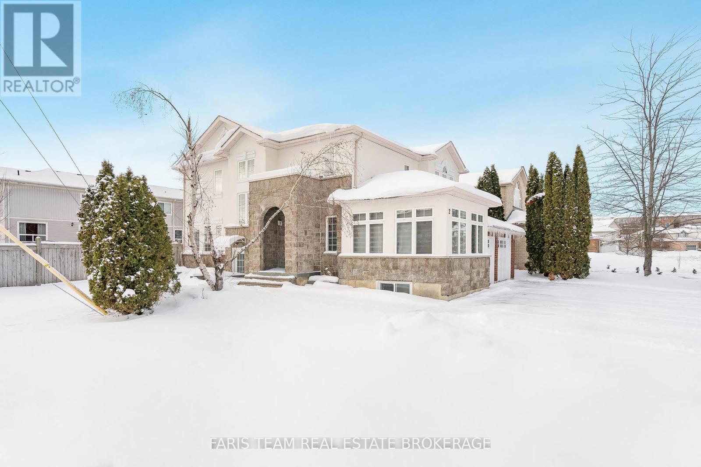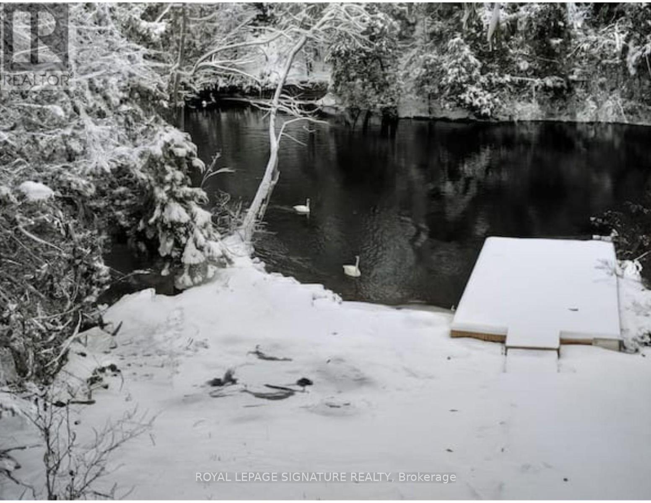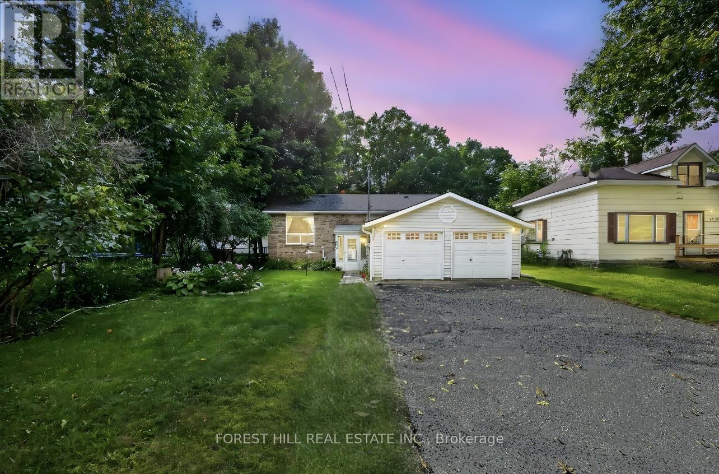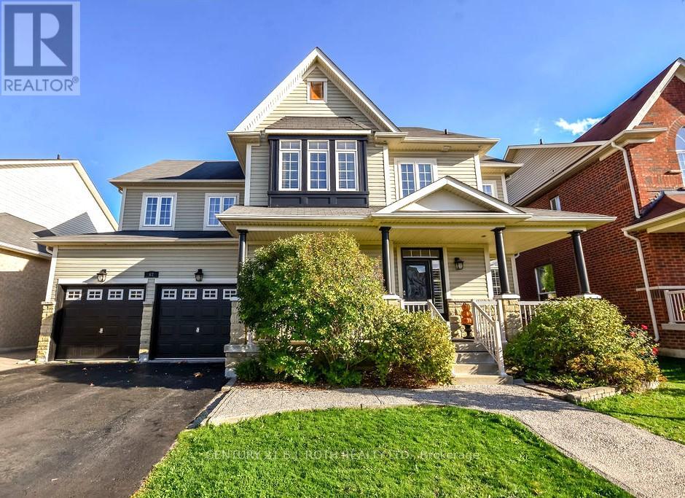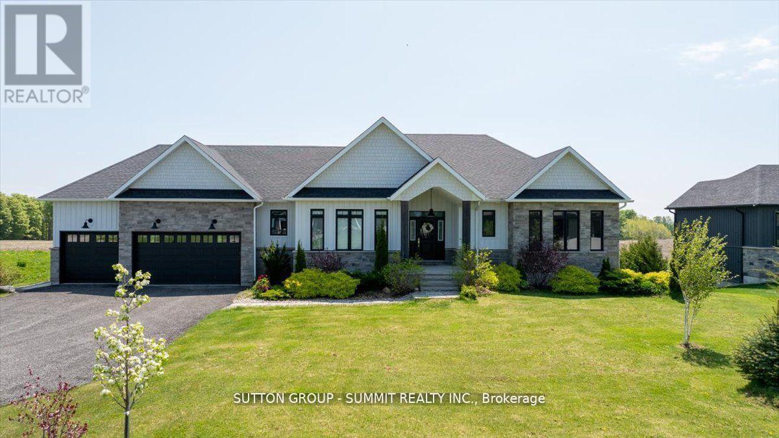191 Wessenger Drive
Barrie, Ontario
Welcome to this beautiful Three Bedroom All Brick Bungalow In Much Sought after Neighbourhood In South West Barrie. Generous Sized Bedrooms And En -Suite 4 Piece Bath Plus Walk-In Master Closet. This Is A Perfect Size And Priced Home For First-Time Buyers, Young Families, And Empty Nesters. Basement recently finished. A Big Fenced Back Yard And Deck. This well loved home is located close to all amenities. (id:60365)
175 Mary Street
Orillia, Ontario
Top 5 Reasons You Will Love This Home: 1) Meticulously maintained and full of character, this detached home sits in the heart of Orillia, offering an incredible opportunity for first-time home buyers or savvy investors looking for a property with long-term potential 2) The spacious main level impresses with its high ceilings and generously sized rooms, providing a bright, flexible layout that's ready for your personal touches and future design ideas 3) Upstairs, you'll find three well-proportioned bedrooms, each enhanced by elevated ceilings, along with a large, functional bathroom 4) The cozy main level living room features a real wood-burning fireplace, creating the perfect setting for movie nights, gatherings with friends, or quiet evenings unwinding by the fire 5) The expansive, dry basement adds outstanding versatility, offering abundant storage space or the potential to create an additional living area, workshop, or whatever suits your needs. 1,580 above grade sq.ft. plus an unfinished basement. *Please note some images have been virtually staged to show the potential of the home. (id:60365)
Basement - 50 Ferguson Drive
Barrie, Ontario
Welcome to our home at 50 Ferguson Drive in Barrie.Ferguson Drive is located in Barrie's north west section of the city off of Livingstone near Ferndale Drive. It is close to many parks, schools, tons of shopping, restaurants, and Bayfield Street. Everything is close by! It is a very safe neighborhood and very family friendly.The 2-bedroom apartment is in the lower level and is completely separate and registered with the City of Barrie. The unit has their own in suite laundry. The unit includes one parkingspot as well.The home is available December 1st 2025.We will allow a pet in the home. We understand they are one of the family and would never want someone to sacrifice their pet just to live somewhere. Because this is a duplex however, we have to limit it at one pet so that it's reasonable for both parties.We take good care of our tenants and we expect that in turn, you will take good care of our home. We want this home to be a place you would be proud to live in and for you to make it your own.The rent for the apartment is inclusive of utilities.We look forward to seeing you! (id:60365)
57 Highland Drive
Oro-Medonte, Ontario
Welcome to this beautifully crafted family home, located in one of Horseshoe Valley's most prestigious and sought-after executive neighbourhoods. Offering over 3,600 sq. ft. of professionally finished living space, this impressive residence features three spacious bedrooms above grade plus a versatile bonus room-ideal for a 2nd family room, home office or creative studio.The main floor is thoughtfully designed for both comfort and style, highlighted by a luxurious primary suite with a beautifully updated ensuite (2021) and walkout access to a private deck-already wired and ready for a future hot tub. Exceptional curb appeal is showcased through elegant exterior finishes and impeccably landscaped perennial gardens.Inside, the open-concept kitchen and living area are centered around a striking three-sided fireplace and flow seamlessly to a new deck (Spring 2025) with an awning-perfect for effortless indoor-outdoor living. A large formal dining room offers the ideal space for entertaining and family gatherings.Upstairs, two bright, well-appointed bedrooms share a spotless bathroom with skylight. A separate living area above the garage, accessed by its own staircase, provides flexible space for a fourth bedroom, private guest suite, or quiet home office.The finished lower level enhances the home's versatility with a large recreation room, a dedicated games room perfect for billiards, a bathroom, and an additional bedroom or office-ideal for guests or remote work.Live, work, and play in the heart of picturesque Horseshoe Valley. This exceptional home combines luxury, functionality, and lifestyle in one perfect package. (id:60365)
110 - 100 Dean Avenue
Barrie, Ontario
MODERN 2-BEDROOM CONDO WITH 2 PARKING SPOTS IN A DESIRABLE SOUTH BARRIE LOCATION, STEPS FROM THE GO TRAIN, PARKS, SCHOOLS & SHOPPING! Set in the desirable Painswick neighbourhood of South Barrie, this bright, clean, and spacious 1-storey condo in the sought-after Yonge Station building offers an exciting lifestyle opportunity with everything at your fingertips. Enjoy walking distance to schools, the local library, trails, Barrie South GO station, everyday shopping and dining, as well as Painswick Park with playgrounds, athletic fields, tennis and pickleball courts. The inviting open-concept kitchen, dining, and living area showcases a fresh white interior and abundant natural light, stainless steel appliances, and a sliding glass walkout to a generous covered balcony ideal for outdoor dining or peaceful morning coffees. Two comfortable bedrooms include a primary suite with a walk-in closet and private 4-piece ensuite, complemented by a second 4-piece bathroom with in-suite laundry for ultimate convenience. Added highlights include two parking spots, visitor parking, a storage locker, and access to an on-site gym facility. Don't miss your chance to own this vibrant South Barrie condo where comfort, convenience, and lifestyle come together - your next #HomeToStay awaits! (id:60365)
16 Gray Lane
Barrie, Ontario
Stunning Mediterranean inspired 3-Storey Home in Barrie's Prestigious Tollendale Neighbourhood! Designed with European flair, the stately facade features arched windows, grand columns, and Juliet balconies, creating an unforgettable first impression. Just minutes from the beach at Tyndale Park, this spacious family home features 5+1 bedrooms and 6 bathrooms. Enjoy the stunning water views from the 3rd-floor balcony, perfect for morning coffee or evening sunsets. The grand foyer welcomes you with hardwood floors and elegant staircases that flow throughout. The open-concept kitchen is ideal for entertaining, showcasing a large island, granite countertops, and upgraded cabinetry. Open to bright living room with a cozy fireplace with expansive windows. This home also features an in-law suite perfect for extended family or guests. An incredible opportunity to own a beautiful home in one of Barrie's most desirable areas! (id:60365)
2 Vanessa Drive
Orillia, Ontario
Top 5 Reasons You Will Love This Home: 1) Perfectly positioned in the heart of Orillia, this spacious legal duplex offers exceptional convenience, walkability, and the rare chance to own a high-quality multi-unit property in a highly desirable neighbourhood 2) Inside the main residence, you'll find a bright, open-concept layout complemented by a generous primary bedroom with a private ensuite, an ideal combination of comfort and modern style for families or those who love to entertain 3) The kitchen has been fully updated, featuring brand-new appliances, a refreshed upper-level flooring, upgraded stairs, stylish light fixtures, and sleek new blinds, resulting in a move-in-ready space with lasting appeal 4) A fully legal, self-contained lower-level suite provides outstanding flexibility for rental income, extended family, or multi-generational living, adding both convenience and financial value to the property 5) Rounding out this impressive home are a spacious two-car garage, an extended driveway, and elegant stamped concrete accents surrounding the exterior, delivering both functionality and striking curb appeal, with immediate possession of the main house ensures a smooth and seamless move. 2,455 above grade sq.ft plus a finished basement. Visit our website for more detailed information.*Please note some images have been virtually staged to show the potential of the home. (id:60365)
3309 Riverdale Drive
Severn, Ontario
WATERFRONT HOME. *ALL FURNITURE INCLUDED. Experience the tranquility of waterfront living with stunning elevated views from this beautiful home located on the Severn (Green) River in WASHAGO. This private residence features three large bedrooms and three bathrooms, providing ample space for family and guests. The light-filled open-concept great room seamlessly connects to the kitchen and dining area, showcasing a striking cathedral tongue and groove pine ceiling complemented by hardwood and ceramic flooring. The beautiful stone wood burning fireplace adds warmth to the living space, perfect for cozy evenings. The versatile upper loft offers additional living space that can be adapted to suit your needs, whether as a home office, play area, or guest retreat. Spacious bathrooms feature large tiled walk-in showers for a touch of luxury. Enjoy effortless indoor/outdoor living with walkouts that lead to a tranquil decks and the screened-in porch, where you can soak in the hot tub and take in the amazing tree top views overlooking the river. The property boasts 81 feet of waterfront, complete with a dock for your boating adventures and a large detached garage with windows + electric garage door for convenient storage. Located just 10 minutes North of Orillia, 1.5 Hours to GTA via 400 on a paved municipally maintained road, across from the Alexander Hope Smith Nature Reserve. Easy access to HWY 11 and central in Simcoe/Muskoka for a variety of recreation activities, close to Casino Rama, Centennial Park, Mount St. Louis, shopping, restaurants,entertainment and so much more. Don't miss the opportunity to make this stunning waterfront home your own and embrace a lifestyle of peace and beauty on the River! Don't miss the virtual tour! (id:60365)
228 Cavana Street
Midland, Ontario
Opportunity Awaits in the Heart of Historic Midland! Bring your vision to life with this spacious raised bungalow, ideally located on a quiet street in one of Midland's most established neighbourhoods. Offering 3 bedrooms and 2 full bathrooms, this solid home is packed with potential for those ready to make it their own. The main level features a bright living room, a separate dining area, and an eat-in kitchen with a walkout to the private backyard - the perfect backdrop for your next renovation or redesign, plus the screened-in porch and large foyer add character and function. Downstairs, the lower level offers oversized windows and incredible flexibility - envision 2-3 more bedrooms, a bar, games room or recreation space, or even an in-law suite. The layout and natural light make it an ideal canvas for your ideas.The lot itself is a standout: fully fenced, oversized, and private, a rare find in town. There's plenty of parking with a deep driveway for 6+ vehicles and a 2-car garage to top it off. Just minutes from schools, shopping, the waterfront, and all of Midland's amenities, this home offers unbeatable potential in a sought-after location. Perfect for renovators, investors, or families looking to build equity and create their dream home. (id:60365)
63 The Queensway
Barrie, Ontario
Welcome to this beautifully renovated home, featuring four bedrooms and five bathrooms. Located in a family friendly neighbourhood conveniently located within walking distance to shops, transit, restaurants and both Hwy 11 and Hwy 400 for the commuters! Added bonus, you can sip your morning beverage as you watch your little ones go to school across the street! This home is 3569 sq ft. fully finished and entirely carpet-free, ensuring a sleek and modern aesthetic. The versatile layout offers sophisticated living spaces, while the private backyard, complete with a spacious wooden deck, is ideal for outdoor entertaining & plenty of family dinners being accessible directly off the kitchen! A charming front porch enhances the homes curb appeal, while tasteful updates throughout add a touch of elegance. The gourmet kitchen, adorned with quartz countertops, stainless steel appliances, newer windows, a chic backsplash with under-cabinet lighting, and a well-appointed pantry, completes this bright space! Upper level has 4 bedrooms with 2 ensuite bathrooms and a Jack & Jill bathroom that serves the other 2 bedrooms. Tastefully done interior offers a neutral paint decor with big beautiful windows complete with California shutters. The completely finished basement offers even more room to spread out with a media room, a 3 piece bathroom, a den, more bonus area and laundry. The basement has also been plumbed in for a 2nd kitchen! It really is a must see! You won't be disappointed. (id:60365)
3 Best Court
Oro-Medonte, Ontario
Wow! Here is Your Chance to Own and Enjoy A Custom-Built Residence With Walk Out Basement In The Upscale "Whispering Creek" Community. This Luxurious Bungalow with a 3-Car Garage Features A Breathtaking Open Concept Layout with Luxurious Finishes and Over 3,500 Sqft Of Living Space On A Professionally Landscaped Private Estate. Lavished With: *Open Concept Living & Dining Room Overlooking Garden with a Walk-Out to Terrace. *Modern Chef's Kitchen With Oversized Island, Top of the Line Appliances, Bertazzoni Gas Range & Quartz Countertops. *Family Room with 1.5-Storey Cathedral Ceiling & Large Windows With Panoramic Views of Mature Forest. *Huge Primary Bedroom with a Spa-Like 5-Piece Ensuite Bath With Heated Floor & Walk-In Closet.*Oversized Bedrooms with Large Closets.*Lower-Level with Heated Floors, W/O To Patio, Above Grade Windows, 9ft Ceilings, Large Great Room, 4th Bedroom, 4-Piece Bath and a Second Staircase Entrance To the Garage. *Close to All Amenities, Georgian Bay, Highways 400 & 11, Horseshoe Valley. (id:60365)
3 Georgian Grande Drive
Oro-Medonte, Ontario
If you are dreaming of more space, more nature, more balance while not giving up any amenities of city living then keep reading. This home caters to those looking for a carefully crafted property with ample space in an environment that also provides a real sense of connection and community. Whether you are looking for a lifestyle change or already know how special living up north is and want to take it to the next level this home is for you. Backing on to protected land, this home is stunning with an amazing great room with vaulted ceilings, a floor to ceiling stone wood burning fireplace, a fabulous chef's kitchen, wonderful primary with spa like ensuite and tasteful decor and hardwood flooring throughout. The lower level has a fabulous recreation room with a walk out to a huge back yard, 2 additional bedrooms and tons of storage. Enjoy year round activities including walking and biking trails, skiing, golf, stargazing and of course full access to the Braestone farm which provides, berry and pumpkin picking, the sugar shack, and a brand new forest school for JK/SK that follows the Ontario required curriculum. Life is special at Braestone! (id:60365)

