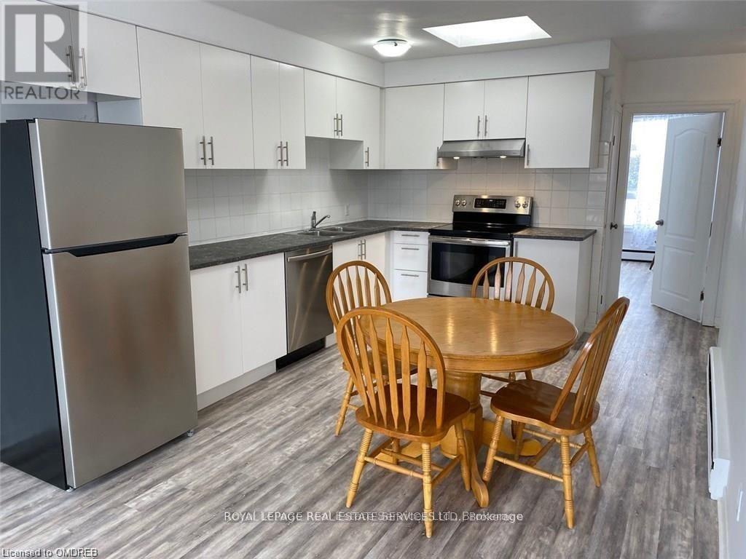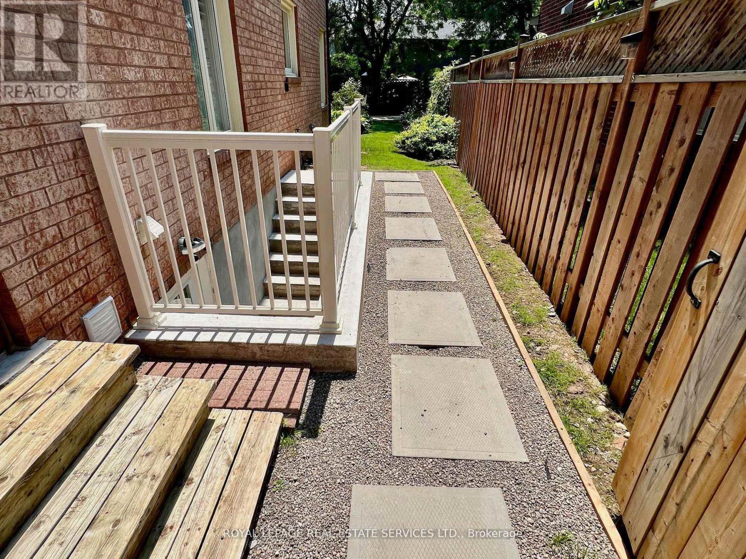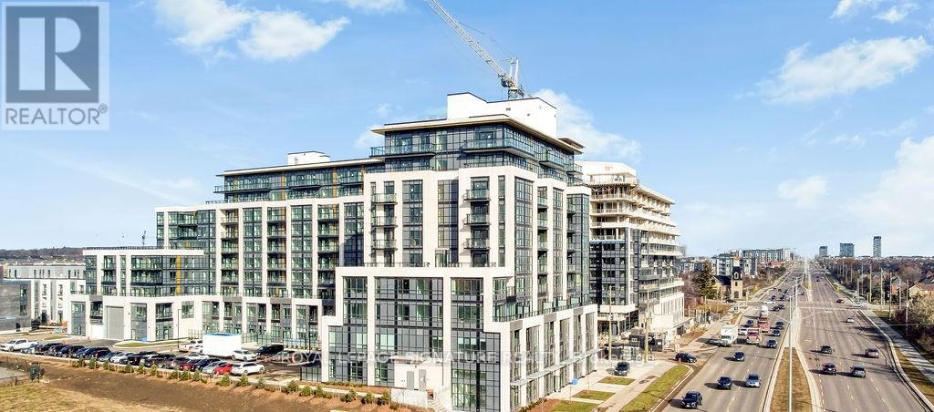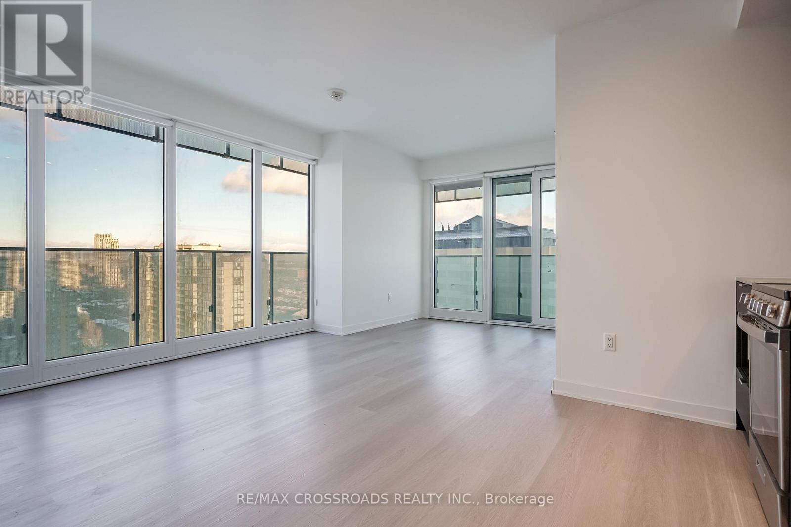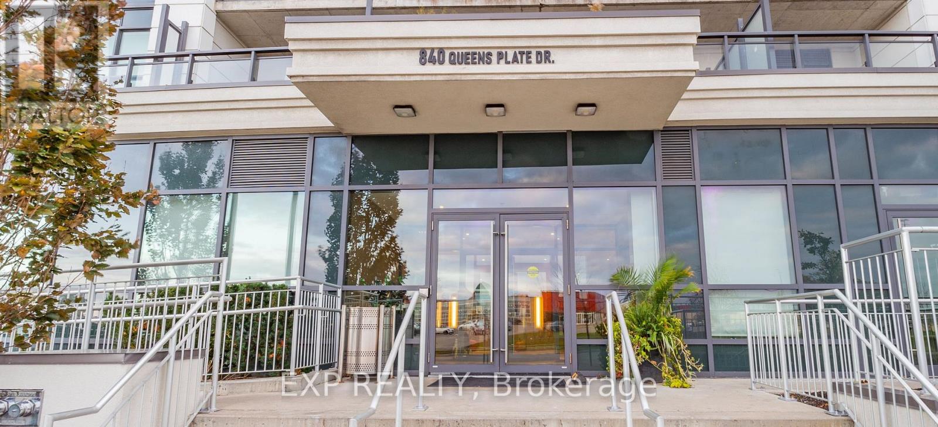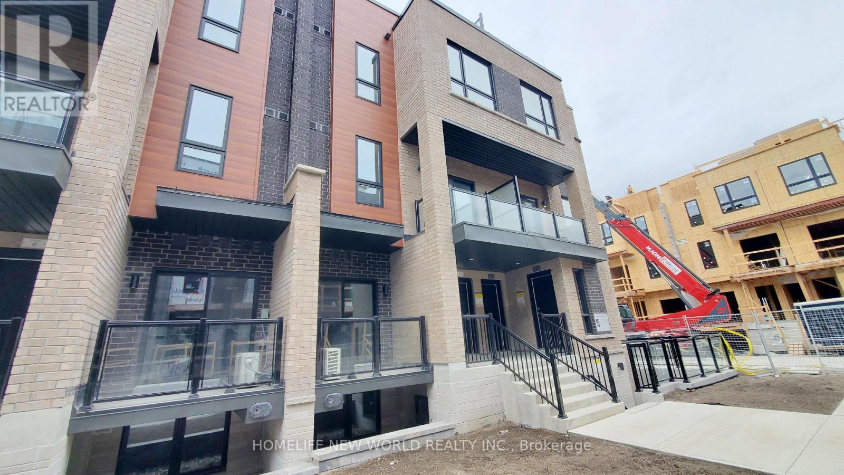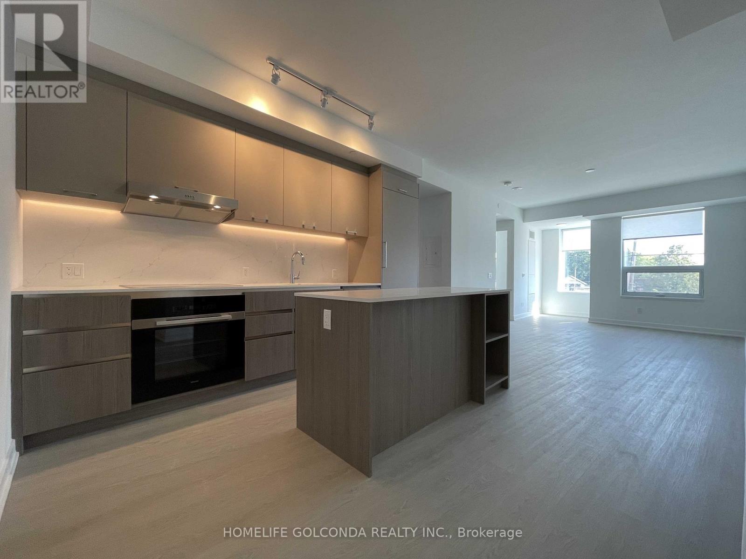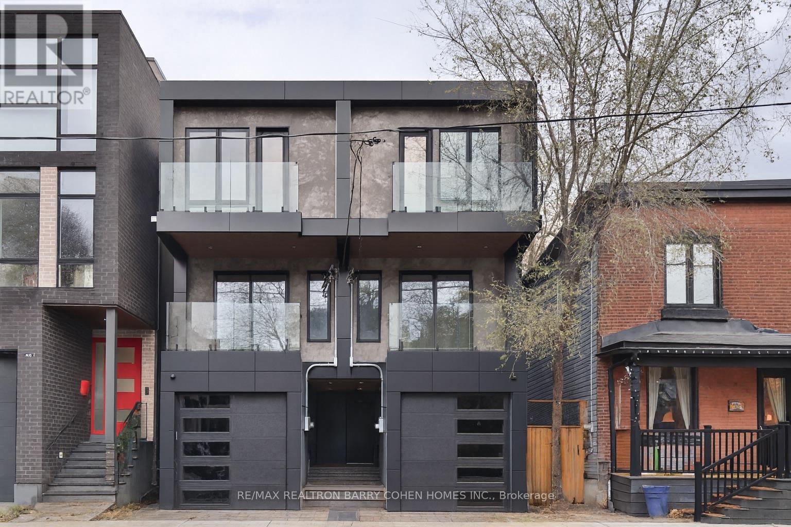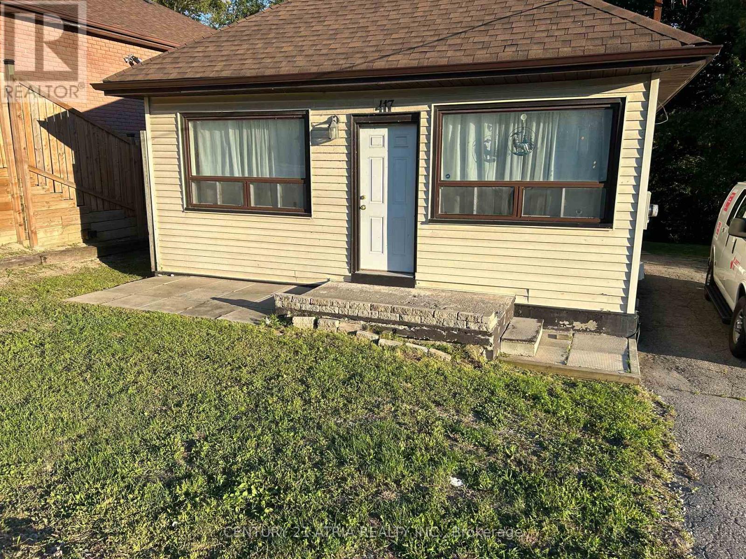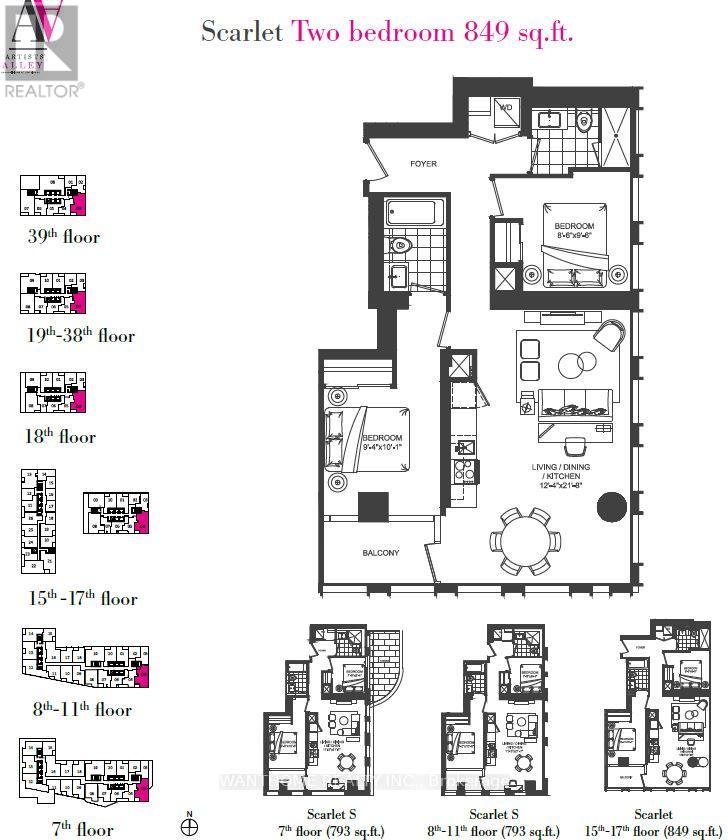Second Floor - 385 Kerr Street
Oakville, Ontario
Location, location... Trendy Kerr Village in downtown Oakville. Entire Top floor above retail store. 3 Generous sized bedrooms and 1 full bathroom. Bright and spacious, open floor plan. New Kitchen with clean white cabinetry and all Newer stainless steel appliances including built-in dishwasher. Skylight in Kitchen. New vinyl laminate flooring throughout and freshly painted in neutral tones. Fabulous west facing front windows floods apartment with natural light. Bedroom with Garden door steps out to a private full-width balcony. A 2nd Skylight in the In-suite laundry is ideal! 2 large closets and extra storage area in the hall. Close to Oakville GO station and QEW. Walk to restaurants such as Jac's Bistro, Stoney's Bread Company, Cafe Mix Up. Walk to grocery stores, Food Basics and Fortinos. Participate in the Annual Kerr Fest, Oakville Santa Claus Parade and more! If you want it all outside your doorstep this is the place for you! Landlord pays heat and water heater rental. No pets. One (1) outdoor parking space. Available immediately. (id:60365)
1450 Greenbriar Drive
Oakville, Ontario
GORGEOUS Legal Basement apartment in compliance with building and safety codes, with permits from the Town of Oakville. EXCELLENT location in highly desirable Glen Abbey - on a beautiful street with mature trees, steps to public transit, easy access to major highways, shopping (including the famous Monastery Bakery) and top-ranking schools. The apartment has a completely separate, private entrance and offers Spacious, Modern, Open concept Living, giving you the flexibility to configure your furniture layout as needed. Vinyl flooring, Full Kitchen with a solid wood Breakfast Bar, Deep Stainless Steel Sink and Quartz countertop in the food prep & washing area, Large Windows, Laundry closet, TV nook, Huge Bedroom with Closet and Ensuite 3 piece bathroom are the highlights of what this apartment has to offer. Complimentary Parking in the Driveway for 1 car, if needed. Tenant pays 30% of all utilities in addition to rent. (id:60365)
159 - 405 Dundas Street W
Oakville, Ontario
Sub-Lease In Prime Oakville Location! Approximately 400 Sq Ft Commercial Unit At Distrikt Trailside Condos, Featuring Its Own Private Entrance - Ideal For An Optometrist, Massage Therapist, Law Office, Salon & Spa, Professional Services, Or General Office Use. Enjoy Ample On-Site Parking And Excellent Accessibility, Just 4.7 Km To Oakville Go Station. Located Within A 330-Unit Condominium Community And Directly Across From An Additional 350-Unit Condominium, Providing Strong Built-In Clientele And Daily Exposure. Surrounded By Established Residential Neighbourhoods, Medium-Density Developments, And Future Commercial Plazas-Supporting Long-Term Growth And Demand. Gross Lease Includes All Property Taxes, Maintenance, Insurance, And Utilities. Immediate Occupancy Available. (id:60365)
1804 - 3883 Quartz Road
Mississauga, Ontario
Brand New Spacious & Luxurious Lifestyle Condo at M City 2 in Heart of Mississauga! Be the 1st to Live Here! 2 Bedroom + Den Large Balconies. Brand New Appliances! 24-Hr Concierge, 5 Star Building Amenities. Walking distance: Square One Mall, GO Transit Terminal, Celebration Square, Parks, Groceries, Restaurants, Public Transit Terminal, Sheridan College, Living Arts, Movie Theatre, Future LRT, Schools, YMCA, Library, etc. One Parking+One Locker. Conveniently located at Burnhamthorpe & Confederation (id:60365)
1609 - 840 Queens Plate Drive
Toronto, Ontario
Unparalleled panoramic views from the city skyline to the CN Tower await in this 1-bedroom plus den (ideal as a 2nd bedroom or office) suite at the prestigious The Lexington Condominium. With soaring up to 10-foot ceilings, every day is bathed in natural light and features lower-penthouse-style volume. Situated directly across from Woodbine Mall and Woodbine Racetrack and just minutes to Humber College, Etobicoke General Hospital, and Pearson International Airport, the home offers seamless highway access via Hwy 27, 427, 409, 401 & 407. Future transit enhancements add sweet value: the upcoming Finch LRT and a planned GO Station will be steps away. This rare offering includes one parking space, one locker, stainless steel appliances, in-suite laundry, fresh paint, and vinyl flooring, combining for a luxurious lifestyle in an unbeatable location. (id:60365)
3 - 15 Lytham Green Circle
Newmarket, Ontario
THIS OPEN CONCEPT 3 BEDROOM, 2.5BATHROOM CONDO TOWNHOUSE FEATURES A MASSIVE AND EXCLUSIVE PRIVATE TERRACE. PERFECT FOR ENTERTAINERS. ONE UNDERGROUND PARKING SPOT IS INCLUDED WITH AMPLEVISITOR PARKING.*PRIME LOCATION*: YOU'RE STEPS AWAY FROM SHOPPING, DINING AND ENTERTAINMENT. CLOSE PROXIMITY TO UPPER CANADA MALL, YRT TERMINAL, SOUTH LAKE HOSPITAL AND EASY COMMUTES FOR USE OF THE GO STATION USERS. DOESN'T GET BETTER THAN THIS! (id:60365)
210 - 8188 Yonge Street
Vaughan, Ontario
Welcome to 8188 Yonge, brand new building where sophisticated design meets modern comfort in Thornhills most sought after address. This Corner Unit With View Of North & West 3 Bedroom + Den, 2 Bath, Kitchen equipped with Stainless Steel Appliances, 9Ft Ceiling, Balcony. 1 Parking + Locker, offers an open concept layout, floor to ceiling windows, and premium finishes throughout. Gaze over lush, unobstructed views of the Uplands Golf & Ski Club from your private balcony or terrace, and enjoy natural light flooding the entire space. you will find a chef inspired kitchen with quartz countertops, stainless steel appliances, custom millwork, and a stylish bathroom with high end fixtures. Whether you are entertaining in the entertainment lounge, exercising in the fitness center, working in the cowering space, or just relaxing by the outdoor pool or firepit, every comfort has been considered. Amenities include concierge service, children's play area, indoor & outdoor entertaining lounges, expansive indoor/outdoor amenity spaces. This property offers ease of access to transit (including future subway extension), shops, parks, schools, Grocery Stores, Restaurants, Coffee Shops, Banks and highways while still delivering peace, greenery and prestige. (id:60365)
57 Jones Avenue
Toronto, Ontario
Welcome To 57 Jones Avenue, A Brand-New Custom-Built 3BD / 4BTH Semi In The Heart Of Leslieville. Spanning Three Beautifully Designed Levels, This Home Offers A Functional Open-Concept Layout With Refined Finishes complete with Tarion Warranty, Including A Coffered Living Room Ceiling. The Chef-Inspired Kitchen Features Sleek Custom Cabinetry With Valance Lighting, A Large Sitting Bar, Brand New Appliances, And A Sliding Walkout Leading To A Private Balcony-Perfect For Entertaining And Hosting. Each Bedroom Features Its Own En-Suite, Showcasing High-End Materials, Stunning Floating Vanities, And Luxurious Rain Shower Heads-Creating Spa-Like Spaces Ideal For Winding Down. The Top-Floor Primary Retreat Offers Floor to Ceiling Windows And A Serene Atmosphere. With Four Distinct Spaces, Other Bedrooms Could Serve As A Private Home Office, Allowing Residents To Choose The Perfect Environment For Productivity. A Second-Floor Laundry Room Adds Everyday Convenience, While The Fully Customizable Lower Level Provides Flexible Space For a Media Room, Gym, Office, or Guest Suite With Direct Backyard Access. Located Steps To Shops, Cafés, Transit, And Parks, And Within The Sought-After Bruce PS And Riverdale CI School Catchments, This Is Modern East End Living At Its Finest. (id:60365)
417 Bloor Street E
Oshawa, Ontario
Zoning Suggests Future Development Potential 0.42 Of An Acre, Siding And Backing Onto Green Space. Living/Dining Combo With Large Windows. Separate Entrance Leading To A Huge Bedroom And A Rec Area. Soffits 2016, Roof 2017, Eves 2018. Well Maintained 400 Feet Back Yard. Some Landscaping Front, Side And Back. (id:60365)
3504 - 238 Simcoe Street
Toronto, Ontario
Artists Alley Condo, Large and Bright 2-Bdrm & 2-Bath Unit In the Heart Of Downtown Toronto. Clear unobstructed South East View. Large balcony, floor-to-ceiling windows, modern kitchen, quartz countertop, and appliances with open-concept living. Steps to Subway, Mins to Theatre, AGO, UofT, Ryerson, OCAD, cafes, entertainment. Amenities include 24-hour concierge, gym, event kitchen, and artist lounge. Parking may be available at extra cost. (id:60365)
314 - 200 Sackville Street
Toronto, Ontario
Bodacious Bartholomew! This stunning, bright and spacious 2 bed condo is brilliantly laid out with incredible clear views steps from everything you need in Regent Park! The Bartholomew Downtown East was developed in 2017. This Toronto condo sits near Dundas St E and Sackville St, in Downtown's Regent Park neighbourhood. This Toronto condo can be found at 200 Sackville Street and has 188 condo units. Spread out over 13 stories, amenities here include Visitor Parking, Party Room, Rooftop Deck and Concierge as well as a Rec Room, Games Room, Gym, Security Guard, Bike Storage, Media Room, Meeting Room, Beanfield Fibre Available, Outdoor Patio and Security System. Included in your monthly condo maintenance fees are Air Conditioning, Common Element, Heat, Building Insurance, Parking and Water. With excellent assigned and local public schools very close to this home, your kids will get a great education in the neighbourhood. This home is located in park heaven, with 4 parks and a long list of recreation facilities within a 20 minute walk from this address. Public transit is at this home's doorstep for easy travel around the city. The nearest street transit stop is only a 2 minute walk away and the nearest rail transit stop is a 20 minute walk away. (id:60365)
1009 - 200 Sackville Street
Toronto, Ontario
Bodacious Bartholomew! This stunning, bright and spacious 1 bed condo is brilliantly laid out with incredible clear views steps from everything you need in Regent Park! The Bartholomew Downtown East was developed in 2017. This Toronto condo sits near Dundas St E and Sackville St, in Downtown's Regent Park neighbourhood. This Toronto condo can be found at 200 Sackville Street and has 188 condo units. Spread out over 13 stories, amenities here include Visitor Parking, Party Room, Rooftop Deck and Concierge as well as a Rec Room, Games Room, Gym, Security Guard, Bike Storage, Media Room, Meeting Room, Beanfield Fibre Available, Outdoor Patio and Security System. Included in your monthly condo maintenance fees are Air Conditioning, Common Element, Heat, Building Insurance, Parking and Water. With excellent assigned and local public schools very close to this home, your kids will get a great education in the neighbourhood. This home is located in park heaven, with 4 parks and a long list of recreation facilities within a 20 minute walk from this address. Public transit is at this home's doorstep for easy travel around the city. The nearest street transit stop is only a 2 minute walk away and the nearest rail transit stop is a 20 minute walk away. (id:60365)

