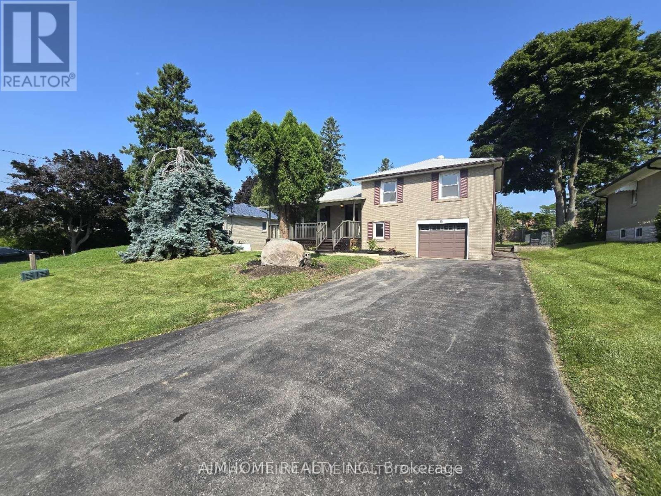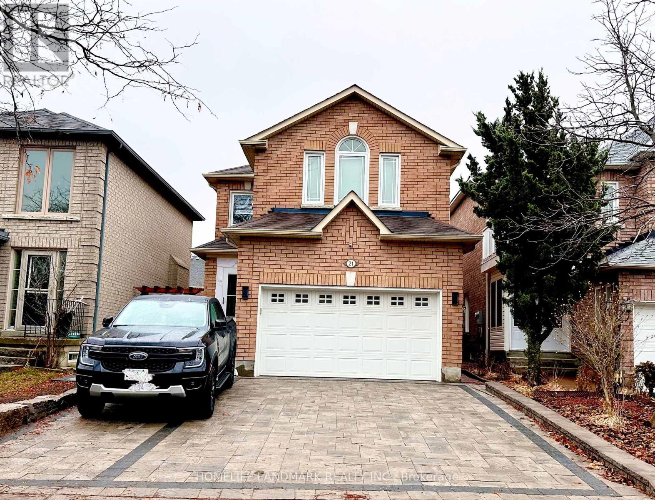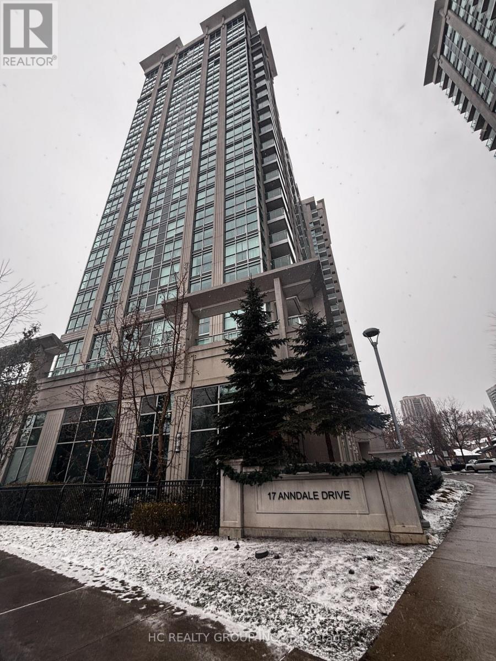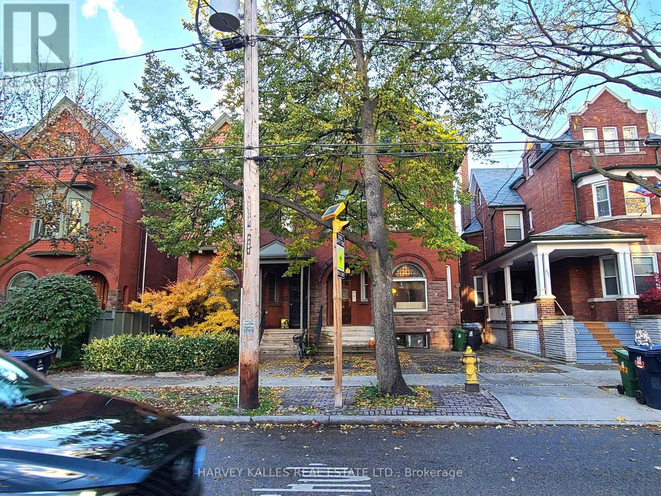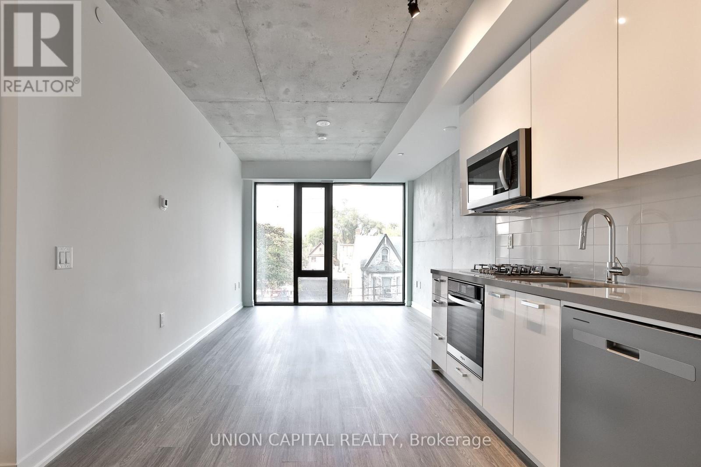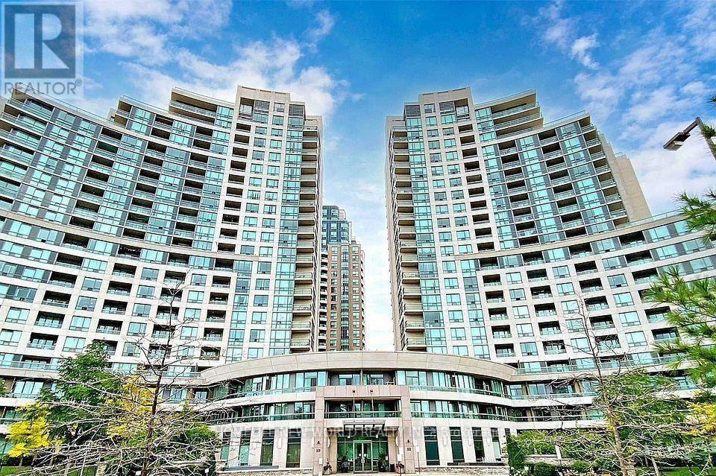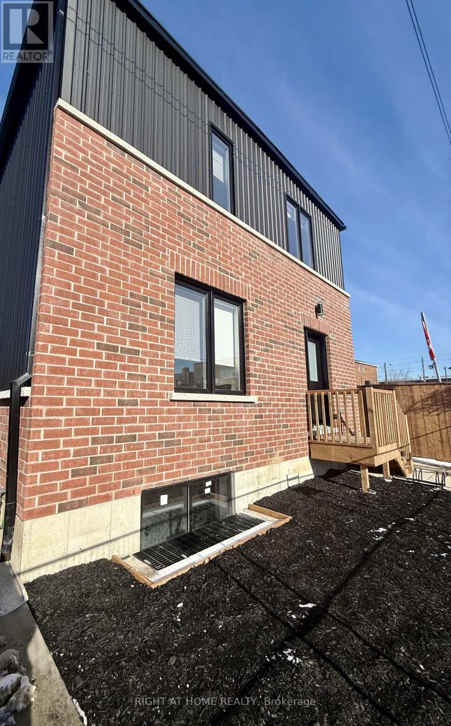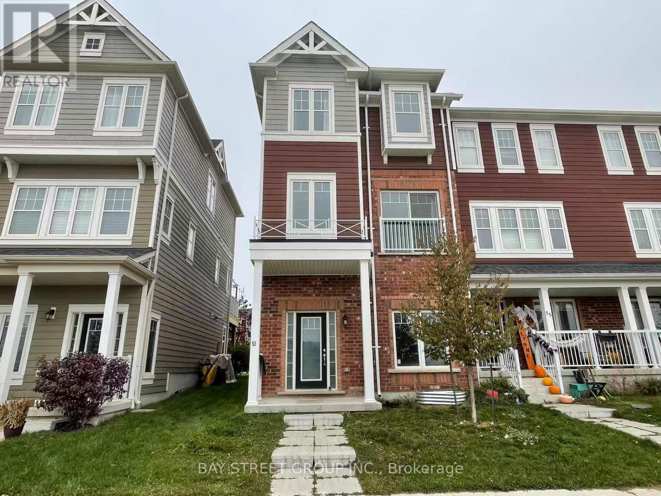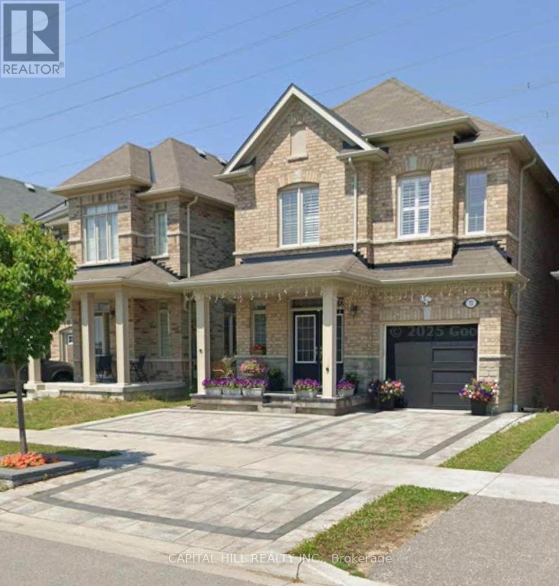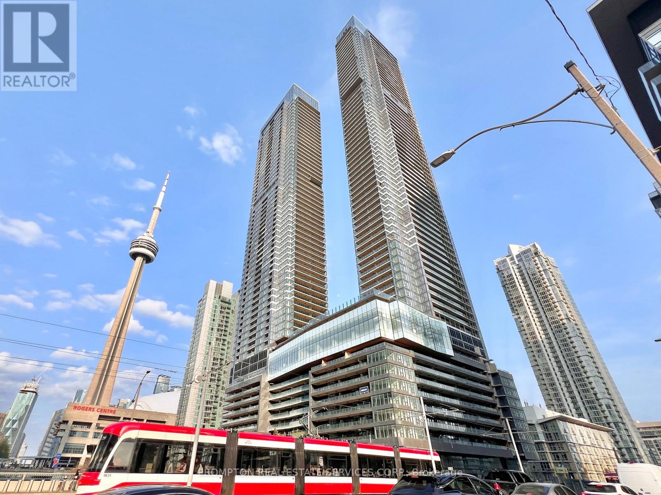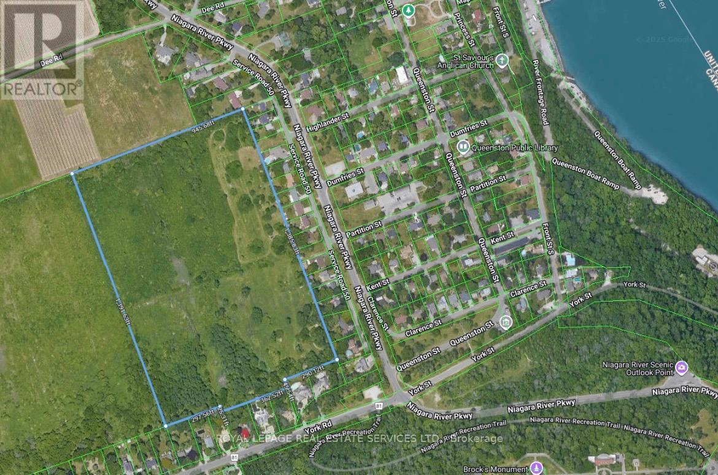6 Abercorn Road
Markham, Ontario
Newly renovated Main Floor, Upper level and lower level, 3 BRs, 1 washrooms for rent. Living room combines with dining room; Huge lot size of 70.05 x 156.15 Feet with a long driveway and huge backyard; 4 Driveway Parking Spots; Laundry room; Friendly neighbourhood; Close to supermarkets, malls, Markham Go Station, York Region Transit bus; Top ranked high school. (id:60365)
Bsmt - 21 Villandry Crescent
Vaughan, Ontario
Bright and spacious newly renovated two bedroom basement apartment in a prime Vaughan location!The suite features two well-sized bedrooms, a fully equipped bathroom, and a bright, open-plan living/dining area. The upgraded kitchen, equipped with modern appliances, and a practical layout, is ideal for everyday cooking.The apartment boasts a separate private entrance, access via the garage, recessed lighting throughout, and convenient private laundry facilities. Located in a quiet and peaceful neighborhood, within walking distance of schools, parks and scenic trails, it's a fantastic choice for outdoor activities.Important location: Minutes to Highway 400, Vaughan Mills Shopping Centre, Fantasyland Canada, shopping center, and public transportation stops. Ideal for small families or working professionals seeking comfortable, spacious, and private space. one driveway parking is available. (id:60365)
903 - 17 Anndale Drive
Toronto, Ontario
Stylish Savvy Condo by Menkes in Prime Yonge & Sheppard Location! Bright and functional 1-bedroom suite featuring an open-concept layout with east exposure and abundant natural light. Modern kitchen with stainless steel appliances, double sink, upgraded finishes, and ample storage. Well-proportioned bedroom and an efficient layout ideal for both end-users and investors. Steps to Yonge-Sheppard subway station, restaurants, shopping, and daily conveniences. Building Amenities: 24-hour concierge, fitness centre, indoor pool, party room, guest suites, visitor parking, and landscaped outdoor terrace. (id:60365)
Basement - 600 Huron Street
Toronto, Ontario
Spacious 1-Bedroom Basement Suite in the Heart of the Annex - All Utilities Included. Live in one of Toronto's most sought-after neighbourhoods on historic Huron Street, just steps from everything the Annex has to offer. This large, comfortable one-bedroom suite is located in a beautifully converted house surrounded by tree-lined streets and classic architecture. Enjoy unparalleled accessibility - walk to the University of Toronto, Bloor Street, Spadina and St. George subway stations, as well as an endless selection of cafes, restaurants, shops, and theatres. Perfect for those who want to be connected to the best of city life while enjoying a quiet, residential setting. The suite features a spacious open layout with generous living and bedroom areas, high ceilings, and a welcoming atmosphere. Heat, hydro, and water are all included, offering excellent value and convenience. Highlights: Prime Annex location - steps to U of T, transit, and Bloor Street amenities Spacious one-bedroom layout in a charming, well-maintained heritage home All utilities included (heat, hydro, water)Quiet, walkable neighbourhood with everything close at hand Please note: Free laundry on site. No parking No pets No smoking (id:60365)
202 - 195 Mccaul Street
Toronto, Ontario
Welcome to Bread Company Condos in the heart of Downtown Toronto! This newly built 2-bed 2-bathunit offers 800+ sq ft living space, including a primary bedroom with 4-pc ensuite. The floor-to-ceiling windows ensure the unit is bathed in natural light. The condo building boasts of its exceptional amenities, including Fitness Studio, 24-hour concierge, Yoga Studio, Tech center, and Co-work Space, and is conveniently located on University Ave/Dundas St W. Close to public transit, U of T hospital (Mount Sinai Hospital, Toronto General Hospital). Plenty of dining and entertainment options in the neighbourhood. (id:60365)
1705 - 509 Beecroft Road N
Toronto, Ontario
Bright, airy, and thoughtfully laid out 2-bedroom condo at Yonge & Finch steps to Finch Subway, GO/UP, cafés, restaurants, parks, and everyday conveniences. This suite features a functional split-bedroom plan with a sun-filled open-concept living/dining area that walks out to a full-width balcony with unobstructed west views for golden-hour sunsets. The kitchen is equipped with stainless steel appliances and a granite countertop, while the spacious primary bedroom boasts a walk-in closet and its own balcony walkout; the second bedroom offers a large closet and floor-to-ceiling window. Enjoy year-round comfort with central air and ensuite laundry, plus one owned underground parking space. Residents love this well-managed building for its resort-style amenities: 24-hour concierge/security, an excellent fitness centre, indoor pool, theatre, party/rec room, and ample visitor parking. All utilities ,heat, hydro, water are included in the rent, making monthly budgeting simple and stress-free. Furnished option available for a truly turnkey move-in. Ideal for professionals, small families, and anyone seeking a vibrant, transit-first lifestyle without sacrificing space or convenience. (id:60365)
5a - 19 Arrowsmith Avenue
Toronto, Ontario
Welcome to 19 Arrowsmith Avenue! Be the first to enjoy this brand new 3 bedroom laneway home. The spacious main floor offers an open-concept layout with a new kitchen featuring quartz countertops and sleek stainless steel appliances, plus direct access to your private backyard just off the large dining area. Upstairs, you'll find three well-appointed bedrooms, including a primary suite with a generous walk-in closet, a conveniently located laundry room, and a large bathroom featuring a double-sink vanity. Located just steps from Keele St. means TTC at your doorstep and minutes to highways 401 & 400. Enjoy your close proximity to restaurants, grocery stores, banks and so much more! (id:60365)
53 Shelburne Avenue
Wasaga Beach, Ontario
Stunning End Unit Townhome Offers Lots Of Sun Light. This Home Features An Open Concept Main Floor, Large Kitchen With Centre Island. Spacious Master With En-Suite Bathroom And Walk-in Closet. A Large Great Room On Ground Floor For Office, Play Room, Or Study. Minutes To Wasaga Beach And 20 Minutes To North Of Barrie And Highway 400. No Smoking, No Marijuana And No Pet. (id:60365)
72 Hurst Drive
Ajax, Ontario
**Very Clean and Spacious Detached Home*Full House Including Basement** 3 Bedrooms 3 Wash rooms & Family Room**Family Friendly West Ajax Community***Very Spacious Home**Hardwood Floors Throughout**Family Room with Gas Fireplace**Stainless Steel Appliances**California Shutters**Modern Kitchen with Centre Island *Ganite Counter top & Backsplash*Master Bedroom Features W/I Closet & Ensuite W/Corner Soaker/Jacuzzi Jetted Tub & Shower***Bonus Study Room ** Oak Staircase **Garage Access From Inside**Garage Door Opener***Private Fenced Back Yard*Walk out to Covered Deck ***Steps to Park & School** (id:60365)
1605 - 3 Concord Cityplace Way
Toronto, Ontario
***Brand New One-Bedroom at Concord Canada House with beautiful courtyard views!*** This well-designed suite offers a spacious and smart layout of 545-sf of interior living, along with a large 130-sf balcony finished with composite wood decking. Enjoy one-of-a-kind views of the upcoming skating rink in the winter which transforms into a reflective pond in the summer. Contemporary finishes and thoughtful design throughout the unit includes premium Miele appliances, a walk-in-closet with built-in organizers, and a spa-like bath with an oversized medicine cabinet for all your bathroom essentials. This location is seriously unbeatable! Steps, literally, to Spadina streetcar that goes directly to Union station, THE WELL Shops+Restaurants, Canoe Landing Park+Community Centre, Rogers Centre, and the Waterfront. Minutes to coffee shops, restaurants, supermarkets like Sobeys & Farmboy, fitness studios, Metro Toronto Convention Centre, King West, and Tech Hub. Short walk to Union Station (GO Transit, VIA, UP Express), Financial District, RBC Waterpark Place, Scotiabank Arena, and Theatre District. Easy access to trails along the Marina and YTZ Airport. Live with ease in a professionally-managed unit and move in immediately! (id:60365)
1006 - 191 St George Street
Toronto, Ontario
Prime Downtown Location!Live in the heart of the city - just steps from St. George Subway Station and the University of Toronto. Enjoy unbeatable convenience with George Brown College, Yorkville, top restaurants, shopping malls, supermarkets, and the Financial District all nearby.This cozy, recently updated two-bedroom suite offers both comfort and value. Heat, water, and underground parking are included - everything you need for effortless downtown living! (id:60365)
W/s Niagara River Parkway
Niagara-On-The-Lake, Ontario
30 acres of prime land, ideally suited for grape growing with excellent potential for an estate winery. Located near the corner of York Road at the base of Queenston Heights, this property sits along the lower bench of the Niagara Escarpment-one of the region's most desirable viticultural areas. Enjoy direct access to and from the Niagara Parkway via Partition and Highlander Street unopened road allowances. Property dimensions: 1,385.83 ft x 945.68 ft x 1,391.63 ft x 950.20 ft, totaling approximately 30.568 acres. (id:60365)

