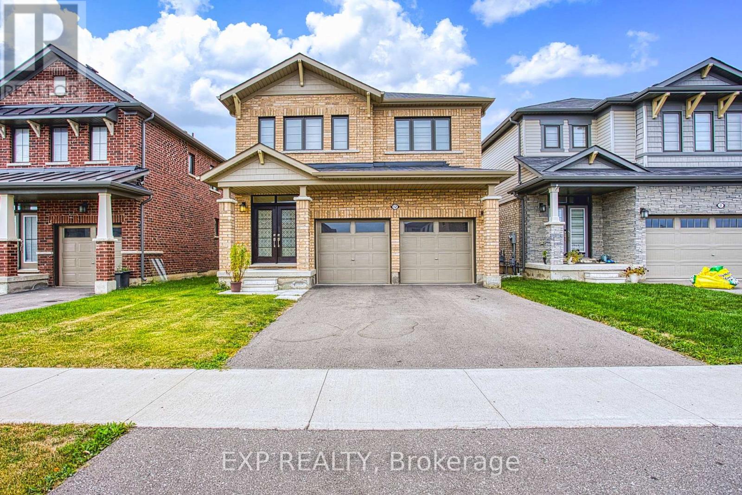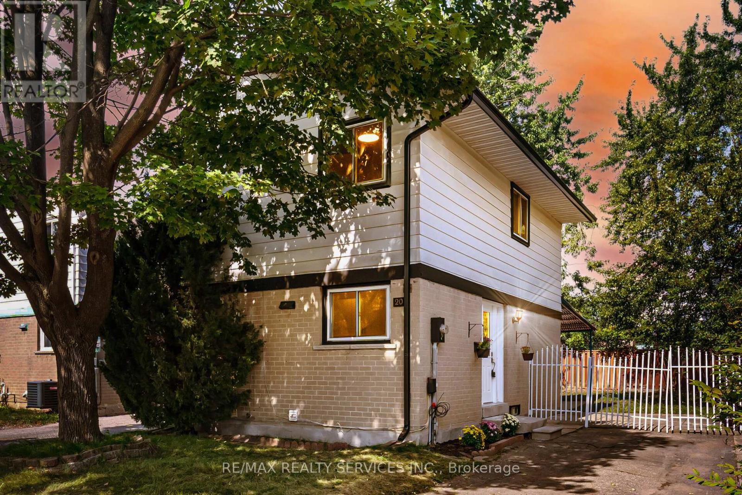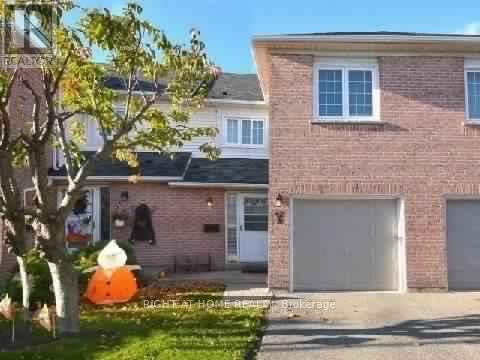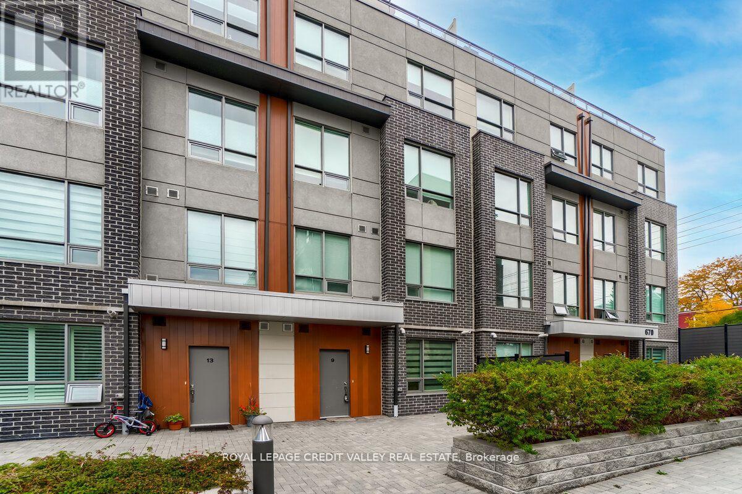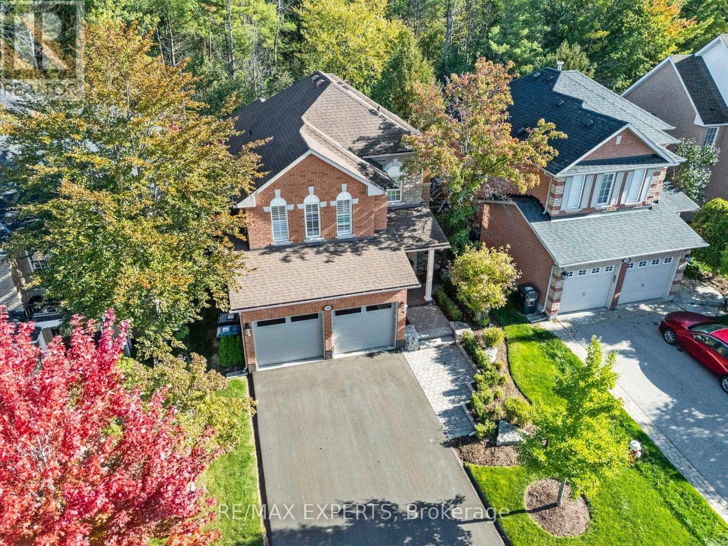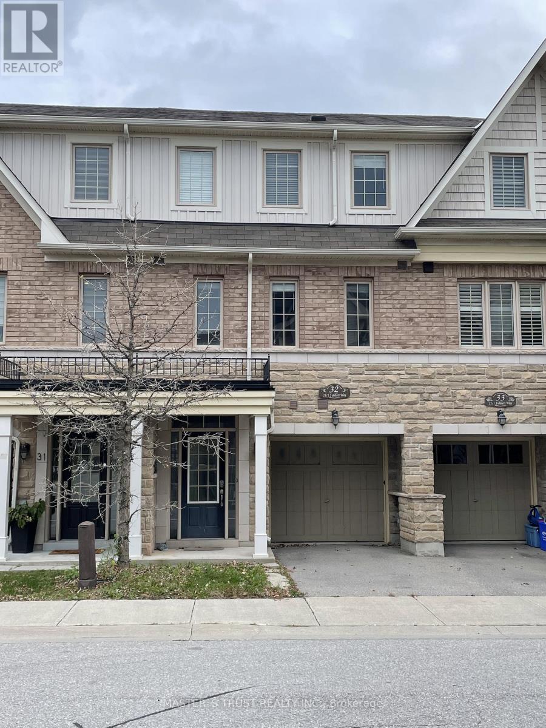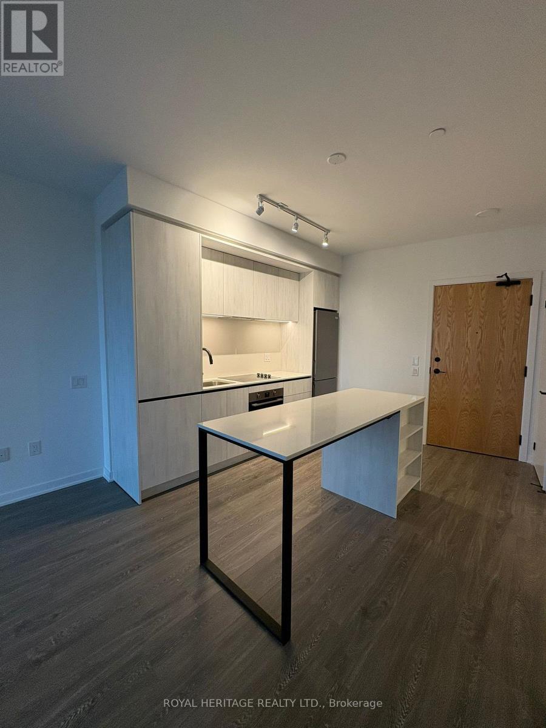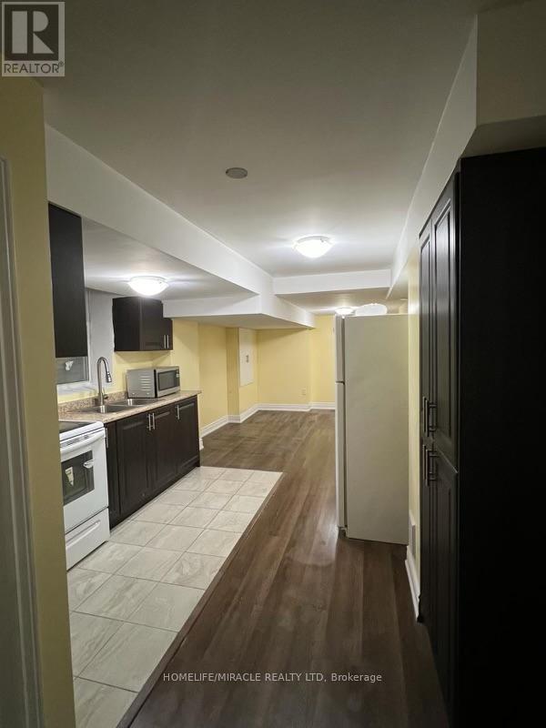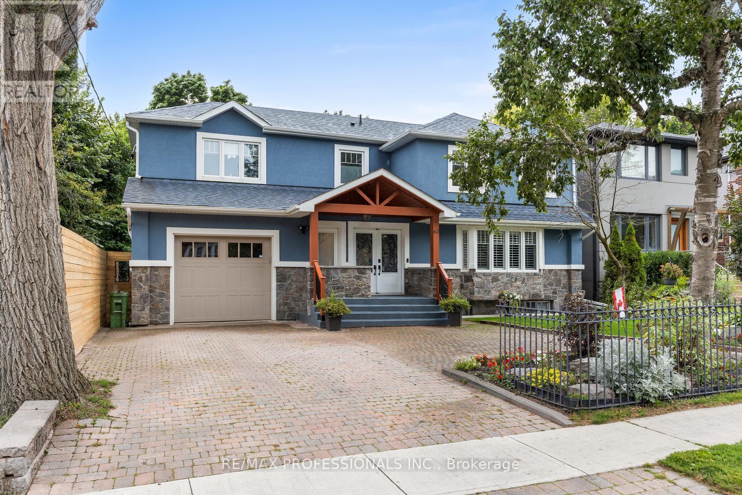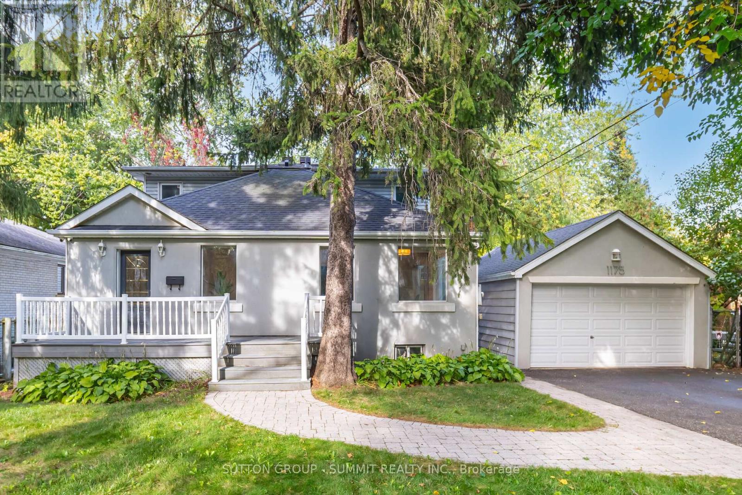12 Midhurst Heights
Hamilton, Ontario
Welcome to this stylish four-bedroom home tucked within one of Stoney Creek Mountains most exciting new developments. Thoughtfully designed for todays lifestyle, the open-concept floor plan effortlessly unites the family room, living room, and modern kitchen, creating a warm and inviting space ideal for gatherings or quiet evenings at home. Expansive windows frame peaceful ravine views and flood the interior with natural light, enhancing the homes airy, spacious feel. The kitchen is perfectly positioned for entertaining, with ample cabinetry, sleek finishes, and a seamless flow to the main living areas. Two bedrooms upstairs offer their own private ensuite baths and generous walk-in closets, providing comfort and convenience for family members or overnight guests. Step outside to enjoy the tranquil backdrop of the ravine, an ideal setting for morning coffee or weekend relaxation. Located just moments from the rapidly developing Mud Street corridor, this address puts you close to everything. From an ever-growing selection of restaurants and cafés to shopping, services, and everyday amenities, you'll love the ease of access. Quick connections to major highways make commuting simple, while nearby parks and trails invite you to enjoy the natural beauty of the escarpment. 12 Midhurst Heights combines modern comfort, thoughtful design, and a prime location offering a perfect blend of urban convenience and serene surroundings. (id:60365)
20 Greenhills Square
Brampton, Ontario
Welcome to 20 Green Hills Sq, Brampton! This beautifully updated 4-bedroom, 2-bathroom home is perfect for first-time buyers or savvy investors! Located in a highly convenient neighbourhood, this property offers comfort, style, and practicality. Main Features: Spacious and bright living room with large windows that fill the space with natural light Walk-out to a beautiful backyard perfect for relaxing or entertaining Open dining area overlooking a modern, upgraded kitchen Brand new stainless steel appliances, quartz countertops, new flooring, and pot lights throughout the second floor. Three generously sized bedrooms and a full 4-piece bathroom. Finished Basement: Includes one bedroom, a large recreation room, and a full bathroom ideal for extended family, guests, or rental income Prime Location: Easy access to Highway 410 Close to schools, plazas, public transit, and library A growing family-friendly community Don't miss this opportunity! Whether you're looking to settle in or invest, this home checks all the boxes. (id:60365)
43 A - 5205 Glen Erin Drive
Mississauga, Ontario
One of the desirable location -Immaculate, bright Daniel's built town home. 3 good size rooms + finished basement . Walking distance to Erin Mills Town Center and community center, shops, Walmart, restaurants, hospital. Public transit at door. Close To preferred schools- John Fraser & Gonzaga, Thomas and Middlebury . Minutes to 403, go bus. Enjoy swimming pool in the complex . Bright East Facing, Clean and neat house. Main and upstairs is freshly painted . Just Move In.**AAA***Tenants Please** (id:60365)
09 - 670 Atwater Avenue
Mississauga, Ontario
Perfect Location. Ground Floor Spacious Townhouse. Offering A Fresh Take On Condo Living With Modern Stacked Townhomes Featuring A Contemporary Open Concept Design With Clean Lines, Stone Counters, S/S Appl, Expansive Windows, Parking & A Locker. Mins From The Qew, Port Credit Go, Public Transit, Lakeshore, Schools, Parks, Trails, Green Spaces & Shops, Dining & Entertainment Of Port Credit Village. (id:60365)
106 Castelli Court
Caledon, Ontario
Beautiful 4+1 bedroom detached home offering over 2,300 sq. ft. above grade. Features a formal dining room, open-concept kitchen with breakfast area, and a bright living room with vaulted ceiling and second-floor overlook. Enjoy privacy on a quiet court backing onto a treed ravine with no rear neighbours. Fully finished basement provides extra living and recreation space. Located within walking distance to top-rated elementary and high schools in Bolton North, and close to the community centre, parks, and all amenities. Tenants to pay all utilities per month. (id:60365)
32 - 2171 Fiddlers Way
Oakville, Ontario
Prime Locale Backing Onto Greenspace! Three Bedroom Freehold Townhome Finished On All Three Levels Just Minutes From New Hospital. Totally Approx. 1,800 Sq.Ft. Living space. Oak Staircases, Main Floor Laundry, Mid-Level Family Rm W/High Ceiling Open To Dining Rm, Great Eat-In Kitchen W/Breakfast Bar & Stainless Steel Appliances, Recreation Rom W/Walk-Out To Back Yard & More! Walk To Schools & Close To Parks, Community Centre, Shopping & Restaurants. Easy Access To Highways. A Minimum 1 Year Term Or Longer. *Tenant To Pay All Utilities and Potl fee * .Water heat owned. (id:60365)
2495 Eglinton Avenue W
Mississauga, Ontario
Welcome to this Gorgeous Brand new 1-bedroom plus Den condo with 2 Full Bathrooms located in a highly sought-after area next to Erin Mills Town Centre and Credit Valley Hospital. This modern suite offers 9-foot ceilings, sleek laminate flooring throughout, and high-end finishes. The stylish kitchen features a central island and contemporary design, while the spacious bedroom includes a large closet. Step out onto the private balcony ideal for relaxing or entertaining. Residents enjoy access to over 12,000 square feet of premium amenities, including a fully equipped fitness centre, gymnasium, co-working space, theatre room, party room, and a stunning outdoor terrace with BBQs and lounge areas. Ideally situated near top-rated school districts, public transit, highways 403 and 401, restaurants, parks, gas stations, and the University of Toronto Mississauga campus. One parking space and one locker are included. (id:60365)
# Bsmt - 34 Kilkarrin Road
Brampton, Ontario
Welcome to this beautifully finished legal 2-bedroom, 1-bathroom basement apartment located in the heart of Northwest Brampton! This fully furnished unit offers a spacious open-concept design featuring a bright family room, a modern kitchen with appliances, and a full bathroom with a bathtub. Both bedrooms are generously sized and ample closet space for storage. Designed for comfort and convenience, the unit is completely carpet-free and comes with private in-unit laundry, a separate entrance from the backyard, one driveway parking space, and designated use of part of the backyard. The location is excellent-just minutes from schools, parks, shopping plazas, and major routes-making commuting and daily errands simple and convenient. Tenants will pay 30% of utilities, and WiFi is included in the rent. Perfectly suited for small families, working professionals, couples, or students, this apartment offers a clean, modern, and private living space. Applicants are required to provide a job letter, recent pay stubs, credit report with score, and first & last month's rent deposit. Please note: No pets and no smoking. Triple A tenants only. (id:60365)
Bsmt - 62 Thirty Sixth Street
Toronto, Ontario
Bright & Renovated 2-Bedroom Basement Apartment in Prime Long Branch! Beautifully renovated and move-in ready, this spacious 2-bedroom basement apartment is located in a desirable Long Branch neighborhood, just steps from TTC, GO Station, Humber College and the waterfront trail. Enjoy a modern kitchen with sleek cabinetry and updated appliances, a generous open-concept living and dining area, two good sized bedrooms with closets and a stylish 3-piece bath with ensuite laundry. Features include a private separate entrance, ensuite washer/dryer, laminate floors throughout and modern finishes. Internet included. Tenant responsible for 30% share of all utilities including Heat, Hydro, Water & Waste. No cable provided. No parking. Non-smokers only due to shared air system. Ideal for professionals or students seeking a clean, convenient space in a great community. Immediate possession available. *Photos have been digitally staged for display purposes* (id:60365)
1175 Kane Road
Mississauga, Ontario
Welcome to your dream home in prestigious Lorne Park! An elegant and spacious detached 2-storey residence offering 3+2 bedrooms and 4 bathrooms, designed with both functionality and luxurious comfort in mind. This is the perfect home for large or multi-generational families seeking space, style, and serenity. Bathed in natural light from large windows and three skylights, the main floor flows beautifully from room to room.The gourmet kitchen is a chef's delight, featuring granite counter tops, stainless steel appliances, a ceramic tile backsplash, recessed lighting, a generous walk-in pantry, and a breakfast bar, ideal for busy mornings or casual entertaining. French doors open into a versatile living room with a mirrored double closet and motorized shades, easily convertible into a main-floor bedroom, home office, or guest suite. The inviting family room is anchored by a charming gas fireplace framed by a brick accent wall, and boasts California shutters and walkout access to a large elevated deck. Step outside to your private backyard oasis. The expansive deck is ideal for hosting summer gatherings, with mature trees offering shade and ultimate privacy. Upstairs, the primary suite is a true sanctuary featuring large windows with picturesque views, a private balcony, a massive walk-in closet, and a spa-like 5-piece ensuite with double sinks, a jacuzzi tub, and skylight. The fully finished basement offers luxury vinyl flooring throughout and a large rec room with endless possibilities, home theatre, fitness studio, yoga room, or office. Bonus features include a wine cellar, tankless water heater, and in-ground irrigation system. Located in one of Mississauga's most coveted neighbourhoods, just minutes to top-rated schools, Port Credit Village, GO Station, QEW, and the lakefront. A rare opportunity to live, relax, and thrive in Lorne Park. (id:60365)
1268 Lorne Park Road
Mississauga, Ontario
Welcome Home! This charming 3+1 bedroom, 2-bath bungalow sits proudly on a beautifully landscaped 84-foot wide lot in desirable Lorne Park. A cozy fireplace warms the inviting living room, while the fully renovated kitchen strikes the perfect balance of style, comfort, and functionality. Each of the three main bedrooms offers generous closet space, and the lower level adds versatility with an additional bedroom. Recent updates include a new air conditioner installed in July 2021, giving you peace of mind for years to come. The property also features a convenient side-yard parking pad that easily accommodates up to four cars. Step outside to the spacious backyard patio, ideal for relaxing or entertaining family and friends. Here it is... the home you've been waiting for! (id:60365)
3112 William Cutmore Boulevard
Oakville, Ontario
Discover the epitome of sophisticated living with The Falconwood, a brand-new, gorgeous freehold townhouse by Mattamy Homes, nestled in Oakville's highly sought-after Upper Joshua Creek community. This stunning three-level brick townhome is meticulously designed to optimize space and natural light, offering an inviting and modern open-concept layout. The spacious great room effortlessly transitions to the family room leading to a private 2nd floor balcony, perfect for enjoying your morning coffee or an evening breeze. The heart of this home is the eat-in kitchen, where form meets function with stainless steel appliances and an expansive center island a true chef's delight. Daily routines are simplified with a convenient third-floor laundry room, and a main-floor powder room adds ease for guests. This exquisite townhome boasts four spacious bedrooms and four luxurious bathrooms. The primary bedroom , features a charming Juliet balcony for fresh air, a generous walk-in closet, and an opulent ensuite with double sinks, a luxe glass standing shower, and a freestanding soaker tub. Make you way to your private rooftop terrace. This idyllic spot is perfect for relaxation or hosting memorable gatherings under the sky, offering breathtaking skyline views. With a double-car garage, you'll have ample space for vehicles and storage. Located just minutes from key highways (QEW/403/407), The Falconwood positions you near top-rated schools, premier shopping, dining, and entertainment. (id:60365)

