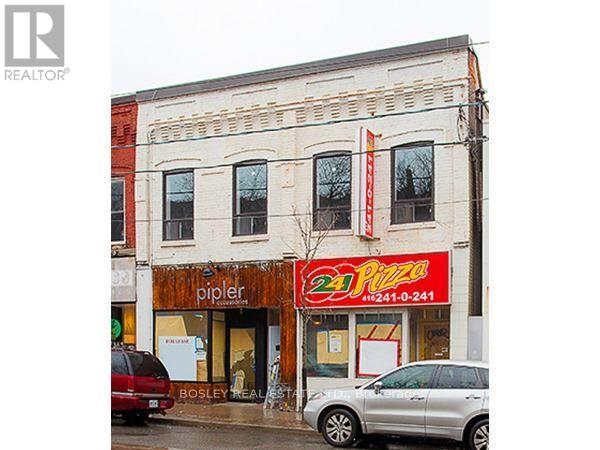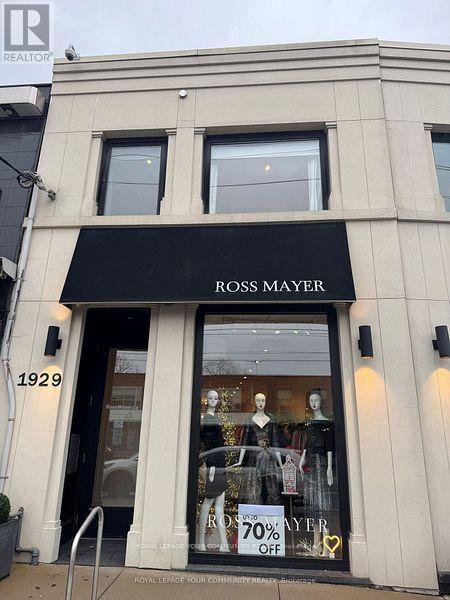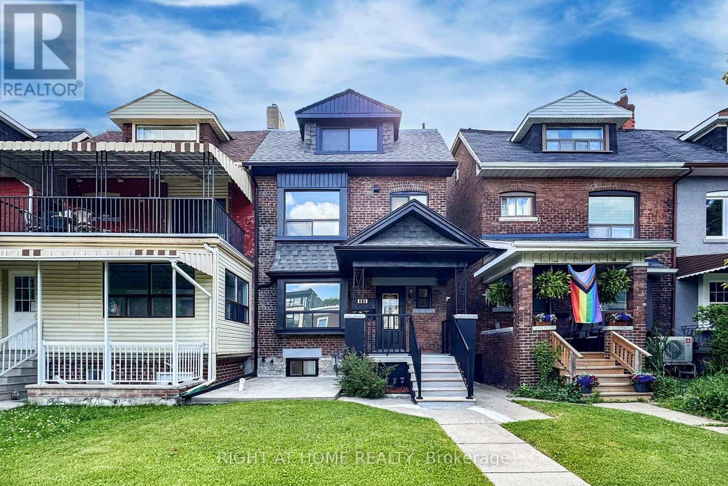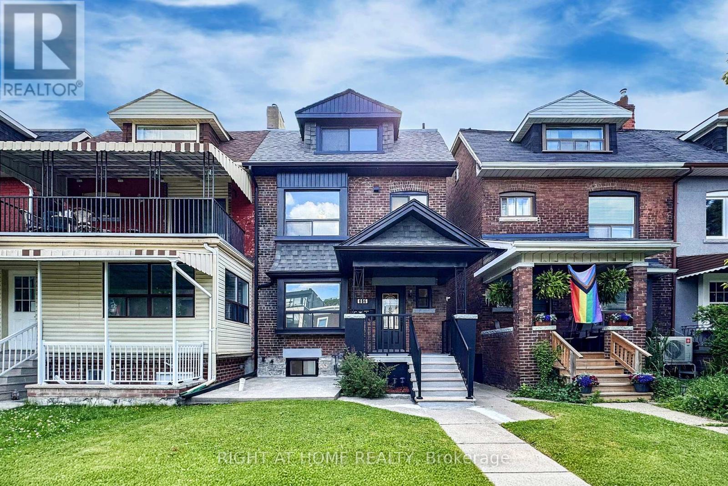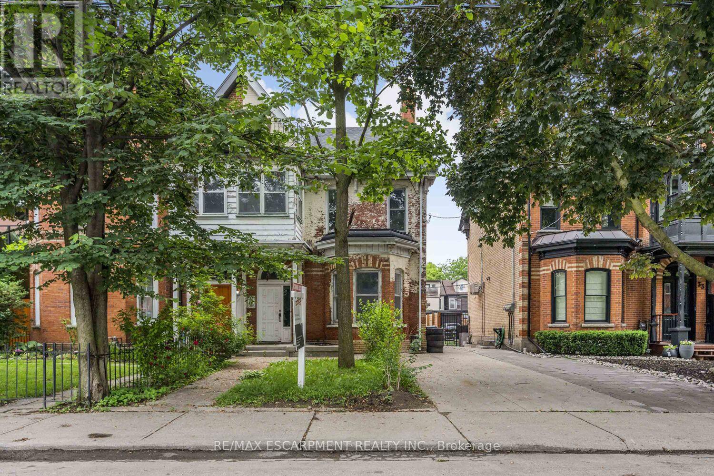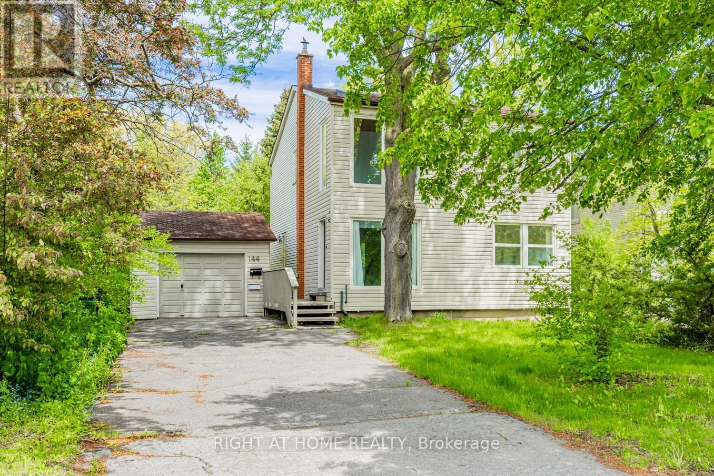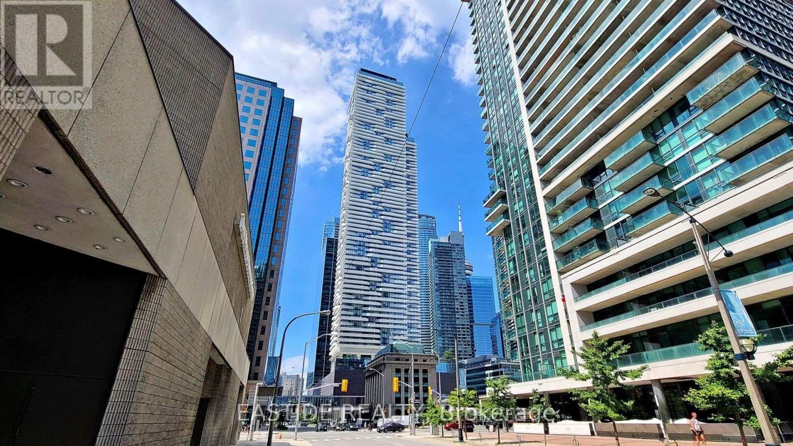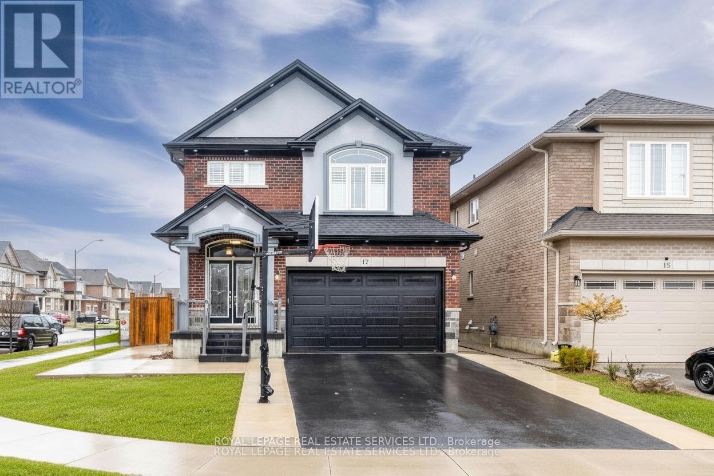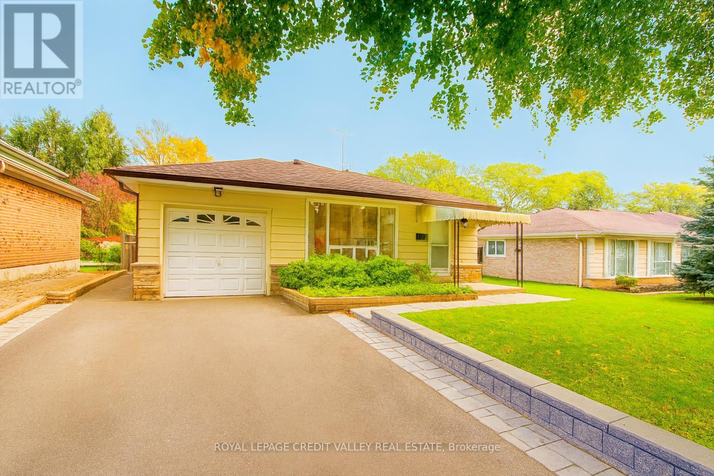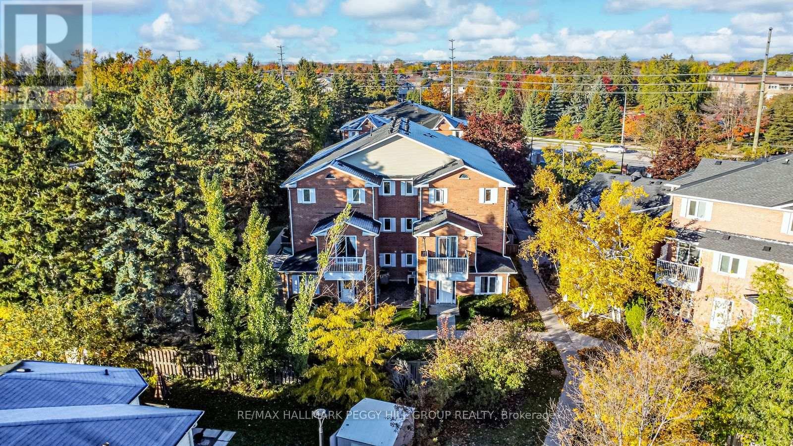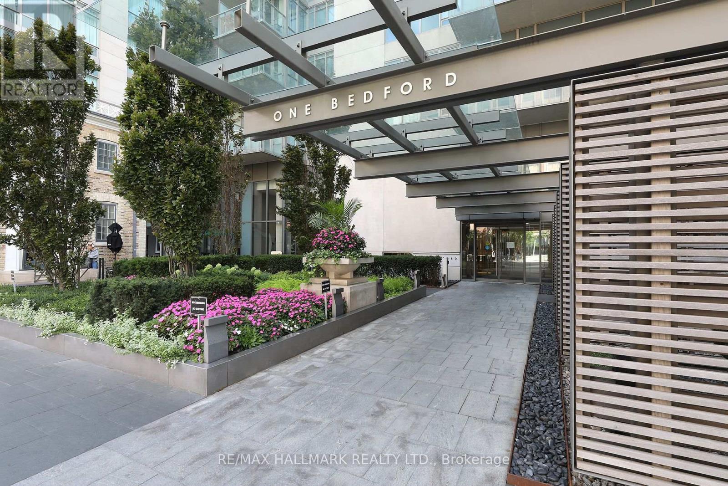4 - 451 Parliament Street
Toronto, Ontario
Spacious 1 Bedroom, 1 Bathroom Main Floor Apartment. Located On Parliament, Just South Of Carlton In The Heart Of Cabbagetown. With Walk And Bike Scores Of 99 And A Transit Score Of 89. The Best Shopping, Restaurants, Bars, And Entertainment Are All Easily Accessible. No Frills And Shoppers Drug Mart Just Steps Away. Coin Laundry Steps Away At Carlton & Parliament. Hydro is Extra (Separately Metered) (id:60365)
1909 - 68 Canterbury Place
Toronto, Ontario
Welcome to this sophisticated and stylish urban retreat, where modern living meets everyday comfort. Bathed in natural light and showcasing stunning unobstructed city views, this beautifully designed "9' ceiling" 2-bedroom, 2-bathroom residence offers a seamless blend of elegance and functionality. Featuring an open-concept layout, the spacious living, dining, and kitchen areas flow effortlessly together perfect for both relaxing and entertaining. A generously sized primary bedroom that comfortably fits a king-size bed, perfect for enhancing your everyday comfort and lifestyle. Large windows fill the home with sunlight throughout the day, while offering breathtaking panoramic views of the city skyline.Additional highlights include a designated parking spot and a private locker, providing both convenience and extra storage. Located in one of Toronto's most desirable neighborhoods, you'll enjoy easy access to public transit, major highways, and a vibrant mix of restaurants, shops, and entertainment just steps from your door. Whether you're a first-time buyer, downsizer, or savvy investor, this move-in-ready unit offers the perfect balance of luxury, location, and lifestyle (id:60365)
2nd Floor - 1929 Avenue Road
Toronto, Ontario
Situated on Prestigious Avenue Rd, This Second Floor Suite is located in Prime Location with Walking distance to an abundance of Schools, Shopping and Shops. Close to Hwy 401 and Public Transit. The Unit is Approx. 1000 SF of finished space. Premium Kitchen with Stainless Steel Appliances and Stone Countertops, Stackable Washer & Dryer. Laminate Flooring Throughout, Full 3 Piece Bath and 1 Parking Spot Included (id:60365)
3 - 656 Crawford Street
Toronto, Ontario
Bright and beautifully renovated 2-bedroom third-floor unit in the heart of a vibrant neighbourhood. Each bedroom features its own private ensuite, offering ideal comfort and privacy. Enjoy your own sundeck, on-site laundry, and the option for garage parking at an additional cost. Just steps to Christie Pits Park, the subway, and a wide array of local shops, cafes, and restaurants. A perfect urban retreat with all the right touches. (id:60365)
2 - 656 Crawford Street
Toronto, Ontario
Stylish and fully renovated second-floor 2-bedroom with a private sundeck in one of the citys most vibrant neighbourhoods. Just steps to Christie Pits Park, the subway, and a great selection of shops, cafes, and restaurants. Bright, functional, and beautifully finished throughout. Laundry on site for your convenience, with garage parking available at an additional cost. A perfect blend of indoor comfort and outdoor space in an unbeatable location. (id:60365)
35 Beaconsfield Avenue
Toronto, Ontario
Exceptional opportunity in Beaconsfield Village/Little Portugal! Rare Victorian semi with 4 self-contained units, laneway access, and coveted parking 1.5-car pad plus a 2.5-car garage. Prime Queen West location steps to the Drake Hotel. Ideal for multi-unit income, redevelopment, or CMHC Select financing. Rare mix of character, cash flow, and future upside. (id:60365)
144 Wedgewood Drive
Toronto, Ontario
Wedgewood Park Beauty overlooking the Wedgewood Park tennis courts ! from a .28 acre lot. with 4 bedrooms on the 2nd floor with a finished walk out Basement apartment or family room. Dining room on main floor could be a bedroom since there is a full bath on main floor and plenty of room for dining at he back room etc. Gorgeous treed lot blooming all around you!Lots of even more potential! (id:60365)
6305 - 88 Harbour Street
Toronto, Ontario
Harbour Plaza Residence! Stunning Luxurious property built by Menkes. Functional Layout. 9ft Ceiling. Floor to Ceiling Windows. Breathtaking Lake and City views. Modern Open Concept Kitchen with Built-in Kitchen Appliances . Direct Access to P.A.T.H., Union station, GO train hub. Perfect Walk/Transit score. Steps to Financial District. Harbour front, Restaurants, Groceries, Entertainment District, Scotiabank Arena, CN Tower, Rogers Centre. Easy access to Highway. Excellent Condo Management and world class amenities. Bar, Outdoor BBQ, 24-hour Concierge, Pilates/Yoga Studio, Games Room, Guest Suites, Business center, reflecting pool, Party Room, Outdoor Terrace. **EXTRAS** B/I Cooktop, B/I Oven, Fridge, Microwave, Rangehood, Washer and Dryer, Existing Window Coverings, Existing Light Fixtures. (id:60365)
17 Narbonne Crescent
Hamilton, Ontario
Beautiful, luxurious 2240 square foot, 4 bedroom home set on a premium corner, pool sized lot in a fantastic family neighbourhood on Stoney Creek Mountain, conveniently located to all amenities and quick highway access. Featuring hardwood floors and california shutters throughout, 9 ft ceilings on main floor, upgraded calacatta marble tile, granite countertops, modern light fixtures and interior/exterior pot lights and a solid oak staircase with iron spindles. Double car garage and full double width drive and a fully fenced yard with poured concrete walkway and beautifully finished covered patio. An open concept main floor boasts a stunning eat-in kitchen with island/breakfast bar and sliding door access to yard. Aspacious living room / dining room combination with a lovely gas fireplace, surround sound and a powder room. The second level, has yourelegant master bedroom and spa-like ensuite with freestanding soaker tub and separate glass/tile shower, all with a windowed walk in closetand a secondary closet. This level also features hardwood throughout, 3 more generous size bedrooms, 4 piece main bath and bedroom levellaundry. The spacious unfinished great open design basement includes cold room and a bathroom rough-in, and waits your vision and finishing.Your delightful family home has so much to offer and shows impeccably. Don't delay and Make it Yours Today! (id:60365)
3633 Chiplow Road
Mississauga, Ontario
Welcome to this beautifully maintained 3-level backsplit home, perfectly situated on a premium 50 x 120 ft lot on a picturesque, tree-lined street in the highly sought-after Applewood Village community-right on the border of Etobicoke. This fully detached residence offers an exceptional blend of comfort, space, and convenience, ideal for families looking to settle in a mature, family-friendly neighbourhood. Featuring 4 spacious bedrooms and 3 bathrooms, this home showcases pride of ownership throughout. Enjoy hardwood flooring on most levels and no carpet, offering a clean and timeless appeal. The bright and functional layout includes generous living and dining areas, perfect for entertaining or relaxing with loved ones. The home also offers a separate side entrance, providing additional flexibility and potential for an in-law suite or private guest access. Step outside through the walk-out to a private, fully fenced backyard-a true outdoor retreat featuring a large inground pool, lush landscaping, garden shed, and even a sauna, creating the ultimate space for summer enjoyment and family gatherings. The driveway accommodates 4 cars, plus an additional garage space, and there are gates on both sides of the home for added convenience. Located within walking distance to parks, schools, and the community centre, and just minutes to restaurants, libraries, shopping, grocery stores, Sherway Gardens, and Winners. Easy access to TTC, GO Train, major highways, the airport, and Kipling Station ensures seamless connectivity across the GTA. This charming home offers everything your family needs-space, location, and lifestyle-all in one exceptional package. Don't miss this opportunity to make this Applewood Village gem your next family home! (id:60365)
52 - 508 Essa Road
Barrie, Ontario
TURNKEY 2-STOREY CONDO TOWNHOME WITH 1,260 SQ FT, BALCONY, LAUNDRY & PARKING! Get ready to love life in South Barrie's lively Holly neighbourhood, where everything you need is right at your doorstep, including shops, schools, parks, transit, and the community centre, with Barrie's vibrant waterfront and downtown about 10 minutes away. This spacious 2-storey condo townhome offers 1,260 square feet of bright, well-kept living space with open concept principal rooms designed for entertaining and everyday comfort. Imagine cozy dinners in the dining room warmed by the glow of the electric fireplace, relaxing in the sun-filled living room with a walkout to your private balcony, or enjoying morning coffee in the kitchen with its white cabinetry, stainless steel appliances, and space for a breakfast nook. Upstairs, the primary bedroom features its own 4-piece ensuite and double closet, while in-suite laundry and an assigned driveway parking spot add everyday convenience. With water, parking, cable, exterior upkeep, and snow removal all included in the condo fees, you can enjoy a low-maintenance, pet-friendly lifestyle that is turnkey and affordable, delivering the space you need with the freedom to enjoy more of what you love. (id:60365)
611 - 1 Bedford Road
Toronto, Ontario
Welcome to this rarely offered corner unit at One Bedford. It's situated on the top floor of the west tower. One Bedford is a luxury building offering excellent amenities and staff. Unit 611 has a spacious open concept layout featuring floor to ceiling windows with southwest views and a full width balcony. Updates include newly refinished hardwood floors, new kitchen backsplash and a new bathroom vanity. The large kitchen island has seating and ample storage. Premium Miele appliances. The building has extensive amenities that include an indoor salt water pool, exercise room, sauna and steam room, outdoor terrace and barbecue area, meeting and party rooms, 24 hr concierge, on-site property management. Unsurpassed location just steps to Yorkville where you'll find some of the best shopping and restaurants in the city. Located next to the University of Toronto, Royal Conservatory, Koerner Hall, the ROM plus St George Subway is right across the street. Oh, did I mention the courteous front desk staff? They're the best!! (id:60365)

