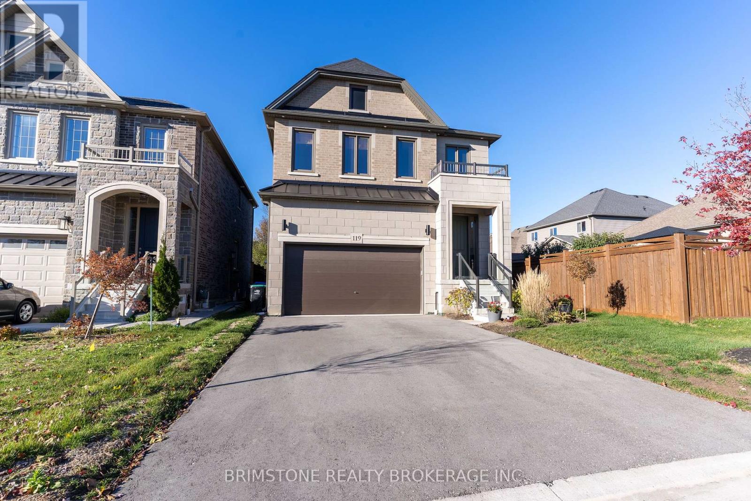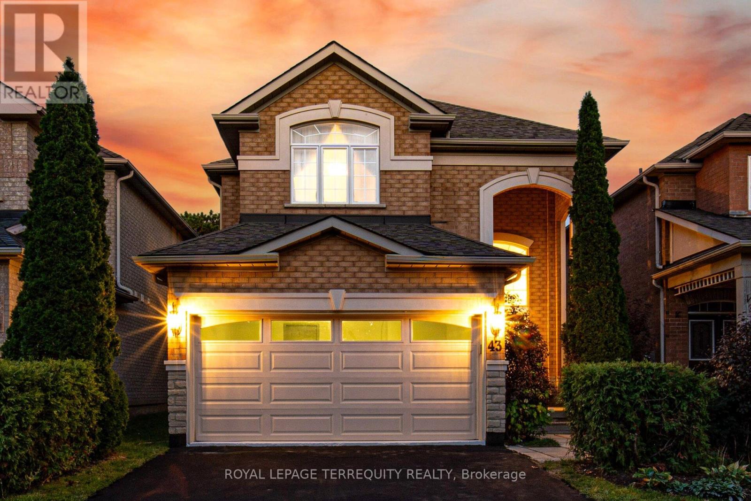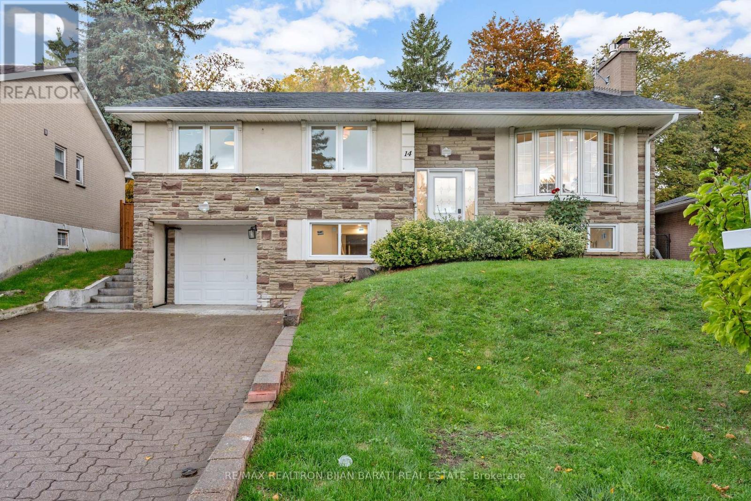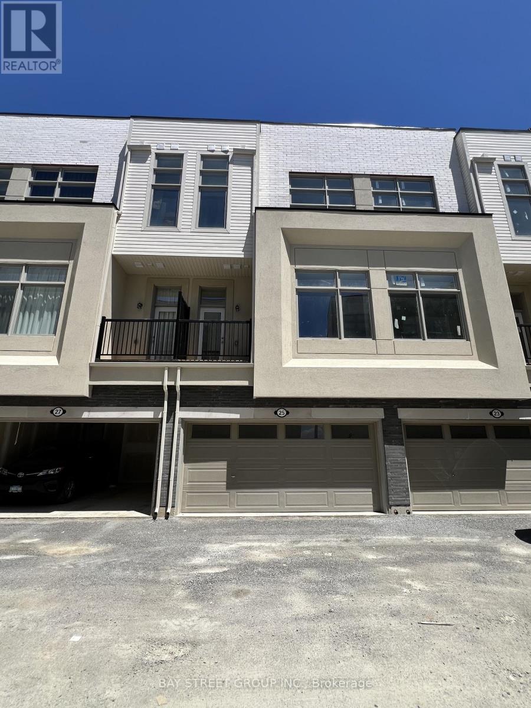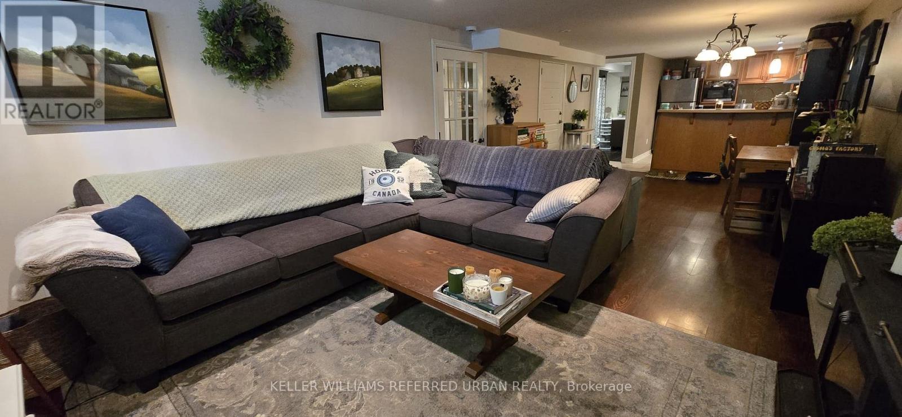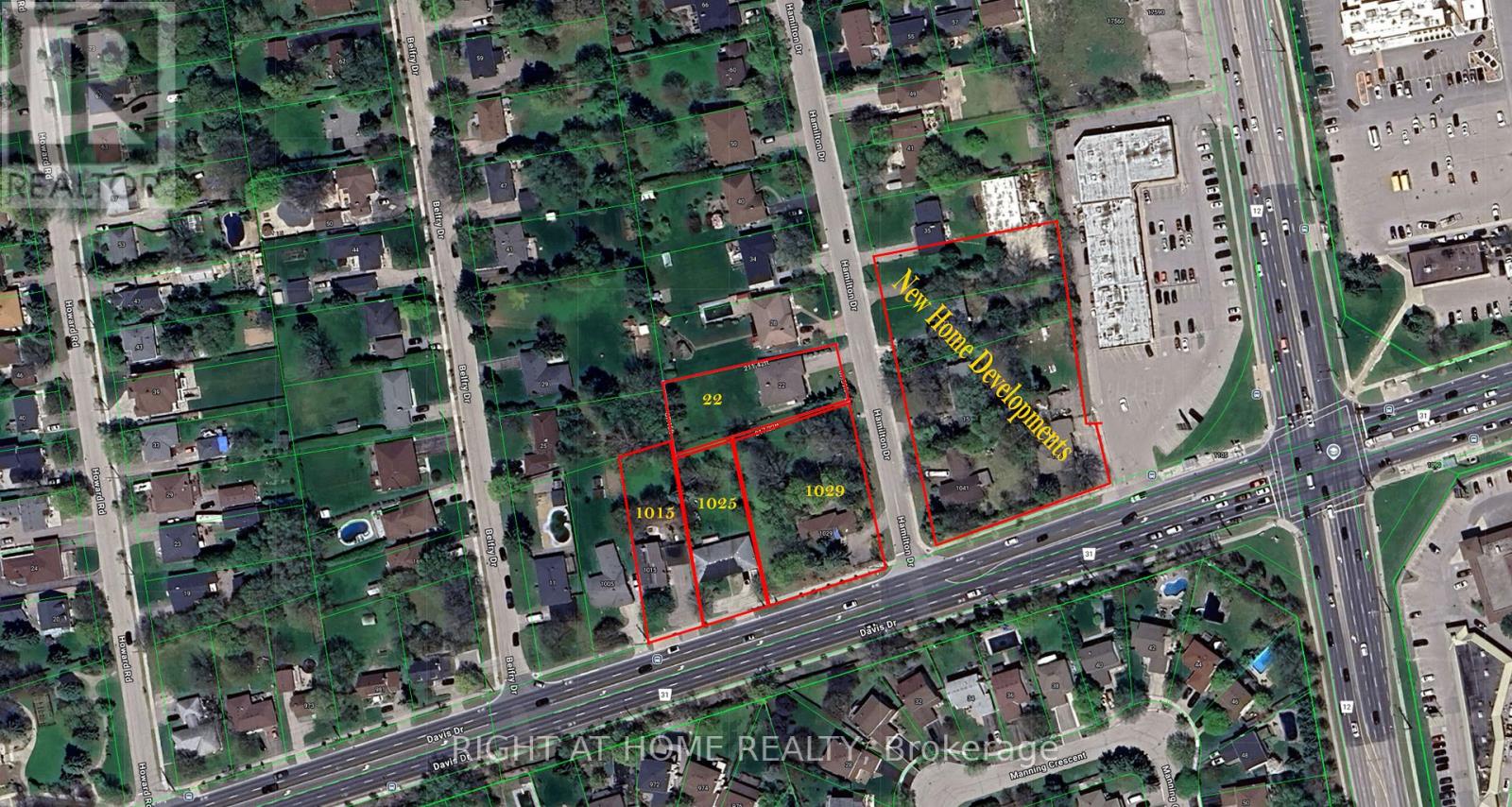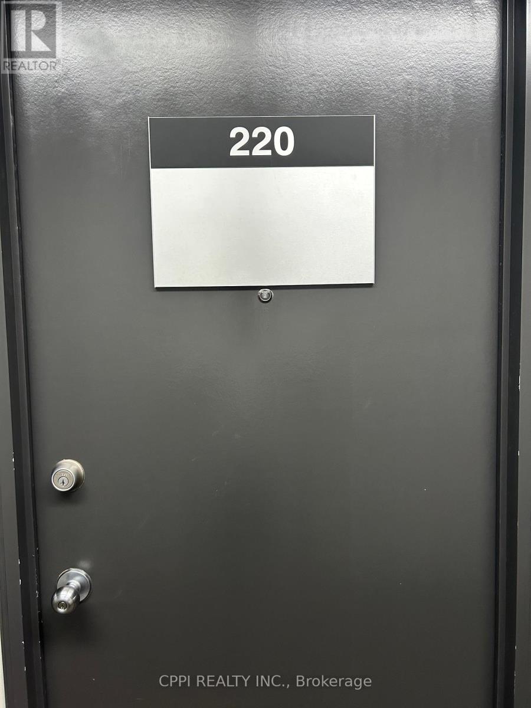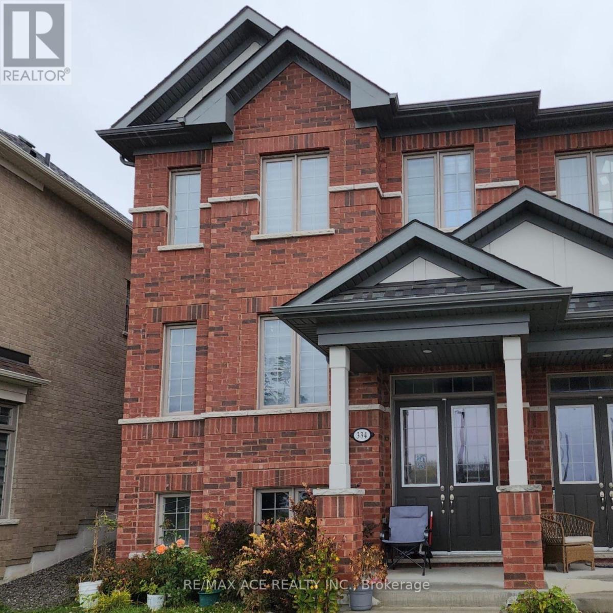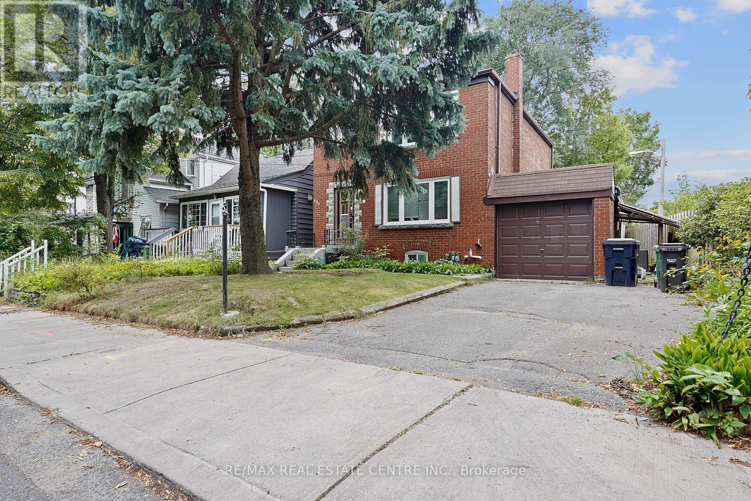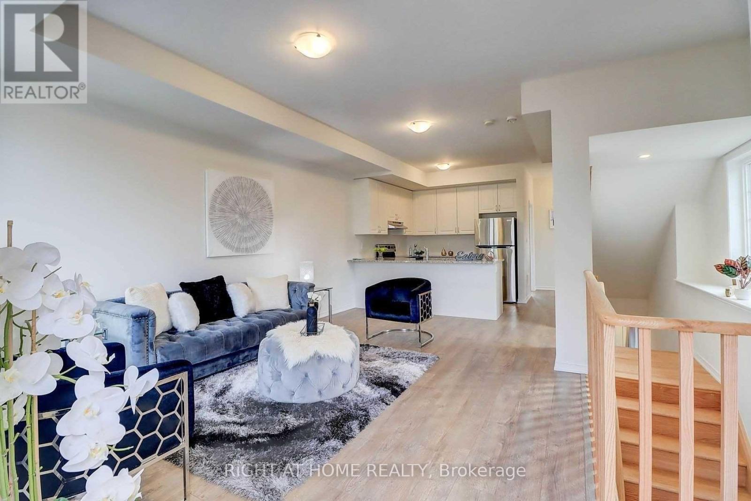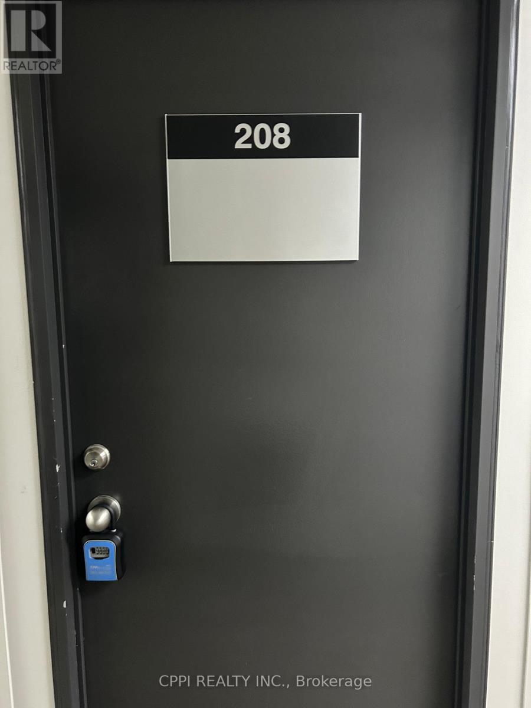119 Gray Avenue
New Tecumseth, Ontario
Welcome to 119 Gray Avenue, a one of a kind gem and one of only three Norwich models built by the reputable Previn Court Homes in this area. This stunning 1 year old home offers over 2,400 sq ft of modern living, featuring 4 spacious bedrooms upstairs plus an additional bedroom in the finished basement, perfect for growing families or multi-generational living. Designed with style and functionality in mind, this home boasts $40,000+ in premium builder upgrades including luxurious black-accent finishes, quartz countertops, hardwood flooring, and an open-concept layout with 9 foot high ceilings on all floors, that flood the space with natural light. Built to exceed todays standards, this home is new home compliance equipped with high-end features such as hurricane ties, a backup generator, dual sump pumps, and extra-efficient windows, enhancing both safety and long-term value. The separate side entrance to the basement adds incredible flexibility, offering the potential for a fully self-contained apartment, already outfitted with its own bedroom, full washroom, extra large windows and dedicated laundry. Situated just minutes from downtown Alliston, and within close proximity to top-rated schools and all amenities, this home is the perfect blend of luxury, location, and future potential. (id:60365)
43 Black Walnut Drive
Markham, Ontario
Welcome to your dream home in one of Markham's most desirable neighbourhoods. This newly upgraded, move-in-ready residence combines modern elegance with functional living, offering versatile space to accommodate families of any size or multigenerational households. The double driveway, double-car garage, and beautifully maintained landscaping lead to double doors opening into a rare, sought-after layout featuring a two-storey-high foyer filled with natural light from a tall window above the entrance. The main floor balances open-concept and formal living, including a sun-filled living room with a picture window, a formal dining room with twin windows, a great room with a gas fireplace, and a stunning eat-in kitchen with white cabinetry, stainless steel appliances, slab backsplash, quartz countertops, and a breakfast bar. A bright powder room and a practical laundry and mudroom with garage access and a deep utility sink complete the main level. Upstairs, four spacious bedrooms each feature ensuite bathrooms, including a Jack-and-Jill arrangement for the third and fourth bedrooms. The layout also allows for the addition of a fifth bedroom or office above the foyer, offering exceptional flexibility. The lower level provides expansive open space and a fully functional cedar sauna. Outside, the beautifully landscaped grounds evoke the feel of your own private, well-groomed, manicured park, perfect for gatherings or quiet relaxation. Situated near parks, recreation, shopping, and transit, this move-in-ready home combines sophistication, comfort, and versatility in a layout that rarely comes to market. (id:60365)
14 Henderson Avenue
Markham, Ontario
This Beautiful Raised Bungalow, Renovated Top to Bottom(In 2024 & 2025)! It Features: A Premium Pie Shaped Lot Widens to 66 Feet at Rear! Bright Open Concept Layout! 3+2 Bedrooms, 3 Full Bathrooms, A Finished Basement with Separate Entrance! New Engineered Hardwood Floor in Main Floor, New Kitchen and Stainless Steel Appliances, New Bathrooms, New Led Potlights and Chandeliers, Newer Baseboard and Casing, New Porcelain Floor in Foyer and New Steps in Staircase with New Glass Railing, Newer Windows, Roughed In for Laundry in Main Floor, Finished Basement with Separate Entrance and Capability of In law-suite! New Laminate Floor In Basement, New Bathroom, Roughed-In for a new Kitchen in Basement. New Flagstone in Porch and Steps. New Quality Interlocked for Huge Backyard Patio. New AC / Heat Pump, Gas Furnace and Appliances(2024&2025). A Short Walk To Henderson Public School Rated 9.5 Out Of 10 As Per Fraser Institute ** 4 Car Double Wide Interlocking Brick Driveway With Extra Large Single Garage For Storage And 5th Car Parking And Plenty Of Bicycles ** A Short Walk To Steeles Ave & Easy 1 Bus Access To Finch Subway ** See Virtual Tour And Floor Plans! (id:60365)
25 Albert Firman Lane
Markham, Ontario
One-Year-Old Luxury Modern Townhouse with Double Garage in the Prestigious Cachet Community!Facing the beautiful central park, this home features 10 ft ceilings on both the main and upper floors and offers approximately 2,600 sq. ft. of living space with 4 spacious bedrooms. The modern kitchen includes a center island and pantry, and the bright living room is filled with natural light. Enjoy a huge rooftop terrace of about 500 sq. ft., perfect for entertaining or relaxing.Conveniently located steps to T&T Supermarket and just minutes to Highways 7, 404, and 407, public transit, GO Station, and Downtown Markham. (id:60365)
Bsmt - 30 Collins Crescent
Aurora, Ontario
Spacious and private one-bedroom basement apartment with a separate entrance, perfect for singles or couples! Enjoy a quiet, comfortable living space in a family-friendly neighborhood. Conveniently located just steps away from community centers, parks, top-rated schools, and all major amenities including grocery stores, restaurants, and public transit. A great blend of comfort and convenience - don't miss out! (id:60365)
1015,1025,1029 Davis 22 Hamilton Drive
Newmarket, Ontario
Prime Development Opportunity in the Heart of Newmarket! An exceptional chance to build in one of Newmarket's most sought-after locations! This draft plan approved 1.77-acre site offers the opportunity to develop 28 residential units - including 24 stylish townhomes and 4 semi-detached homes - all thoughtfully designed to complement the surrounding community. Featuring high-visibility frontage on Davis Drive and nestled within a well-established neighbourhood, this site offers the perfect blend of convenience and lifestyle. Proposed designs showcase modern, spacious layouts from approximately 1,900 to 2,700+ sq.ft., with options for rooftop terraces to suit today's urban living. Enjoy a central location just minutes from Southlake Regional Health Centre, the GO Station, Highway 404, schools, parks, and major shopping - including the new Costco. This is a rare infill opportunity in one of York Region's fastest-growing communities - the perfect project for developers and investors looking to make a mark in Newmarket's thriving real estate market! (id:60365)
9 Erlane Avenue
Markham, Ontario
Steps To The Milne Dam Conservation Park, Famous & Pretty Nice Trail, Famous & High Ranking Schools: R.H. Crosby Elementary & Markville S.S. Very Quiet Street Without Sidewalk, Close To All Transit: Go Train, Go Bus, YRT, Easily & Shortly Access To Hwy 407. Steps To Parks, Markville Mall, Supermarket, Restaurant, Banks, And Much More. The Landlord will provide the lawn & yard care and driveway maintenance. (id:60365)
220 - 650 King Street E
Oshawa, Ontario
**This Is A Room In An Unit With 6 Individual Offices And Is Not A Whole Unit.**. Monthly Gross Rent Starting From $500 Per Month Plus Hst, $550 for a unit with a window. All Utilities Included. Within A Commercial Plaza With Retail On Ground Floor. Ample Parking. Close To Downtown Oshawa Surrounded By Shops, Groceries & Restaurants. Don't want to miss this opportunity! (id:60365)
334 Britannia Avenue
Oshawa, Ontario
Welcome to this Beautiful Three-Bedroom Semi-Detached Home with Captivating Views. The Renovated Modern Kitchen is replete With Ample Storage and Seamless Access to the Attached Garage. Conveniently Located Near Schools, Picturesque Parks, Premier Golf Clubs, Easy Access to the 407 Highway, Public Transit, Esteemed Institutions Like Durham College and UOIT, the Amenities of a Newly Constructed Shopping Plaza, and Much More. (id:60365)
Lower - 482 Rhodes Avenue
Toronto, Ontario
Discover this move-in ready, brand new legal basement unit at 482 Rhodes Ave, located in the highly walkable Greenwood-Coxwell neighborhood (Walk Score: 95). Enjoy easy access to Coxwell Subway Station, The Beaches, parks, restaurants, cafés, and entertainment right at your doorstep.This bright basement offers large windows that bring in natural light, creating a welcoming space. The thoughtfully designed layout includes generously sized bedrooms with brand new laminate flooring, a modern kitchen with brand new appliances, and a private laundry area with a new washer and dryer for added convenience.Additional features include two-car parking with EV charger access. Utilities are split 70/30 (30% for lower unit), unless EV charging is required.This is the perfect place to call home-book your showing today! (id:60365)
2552 Earleville Path
Oshawa, Ontario
Experience modern living in this brand-new, end-unit corner townhome that feels just like a semi! Located in North Oshawa's sought-after Windfields community, this spacious Tribute-built home offers nearly 1,600 sq ft of bright, open-concept living. Features 4 bedrooms, 3 bathrooms, plus a versatile den that can easily serve as a 5th bedroom or home office. Enjoy direct access from the garage and an abundance of natural light throughout. Perfectly situated close to Ontario Tech University, Durham College, Costco, plazas, restaurants, schools, parks, and major highways (407 & 401). A perfect blend of comfort, style, and convenience. (id:60365)
208 - 650 King Street E
Oshawa, Ontario
2nd Floor Unit Available For Immediate Occupancy. Well Designed And Efficient Layout With 6 Offices Plus One Large Open Space. Perfect For Any Professional Office Use. Within A Commercial Plaza With Retail On Ground Floor. Ample Parking. Close To Downtown Oshawa Surrounded By Shops, Groceries & Restaurants. This Is A Net Lease, Plus TMI, Plus Hst. (id:60365)

