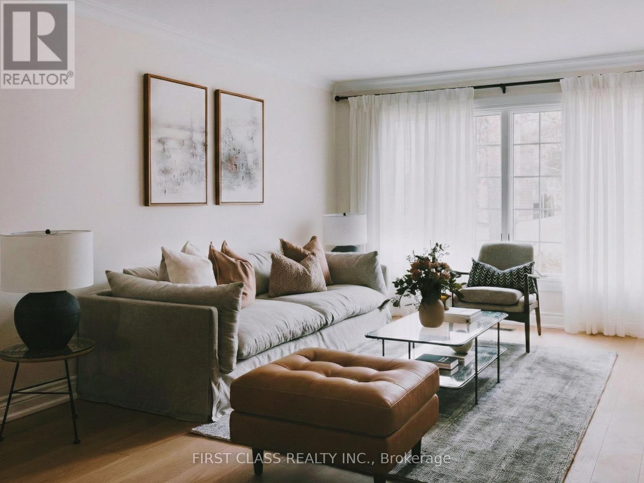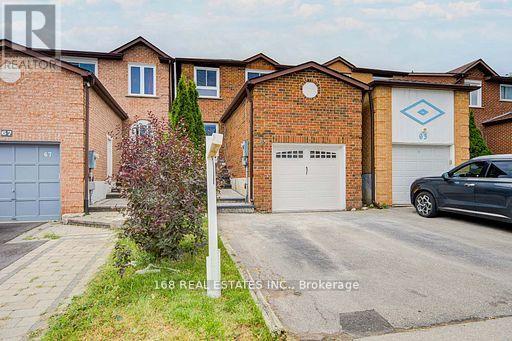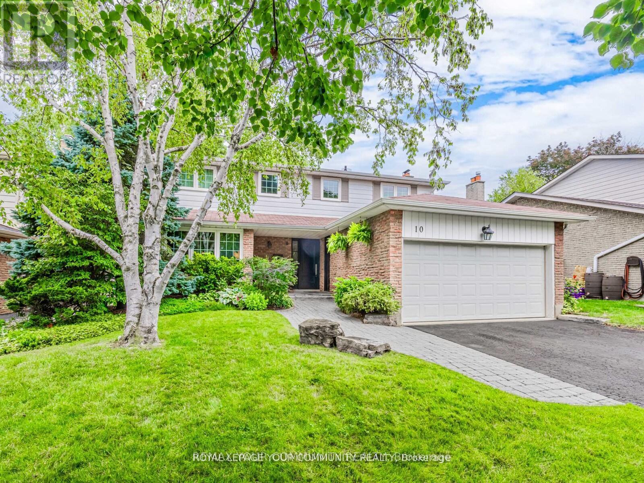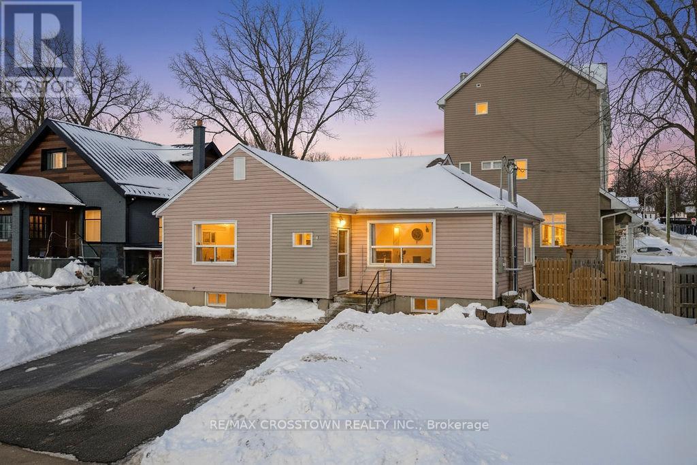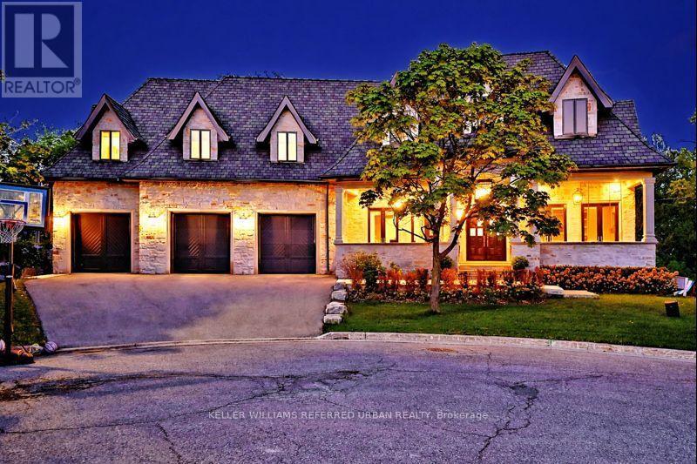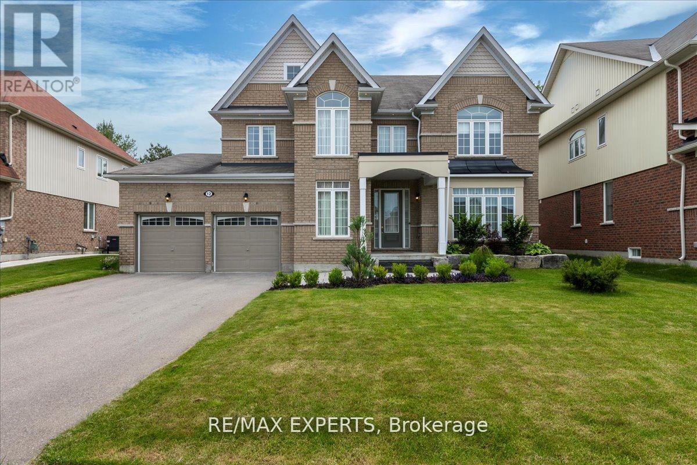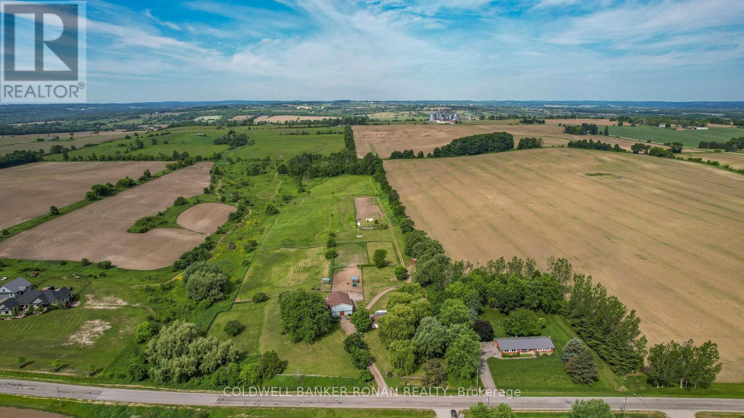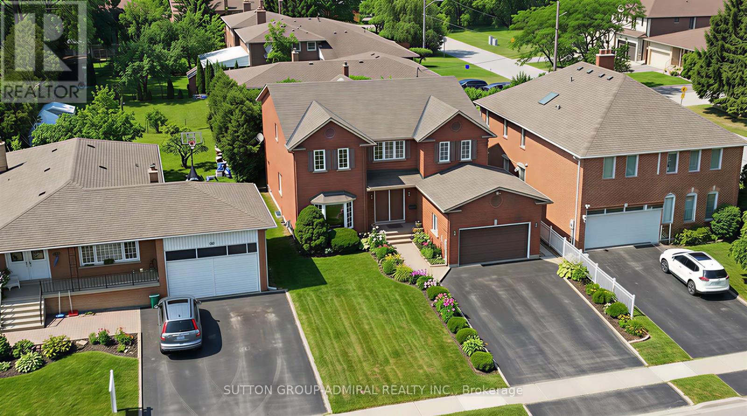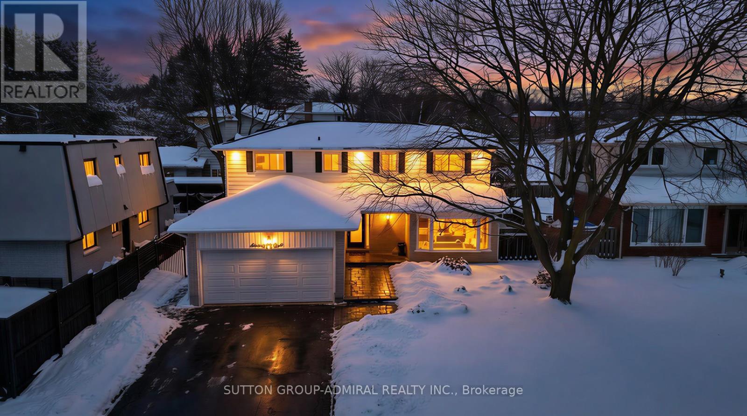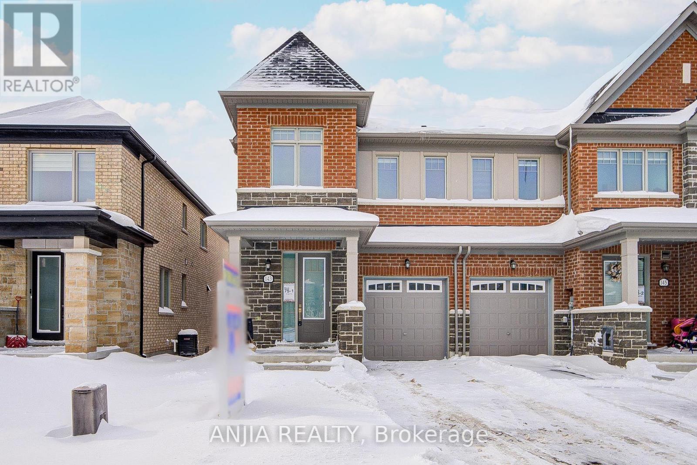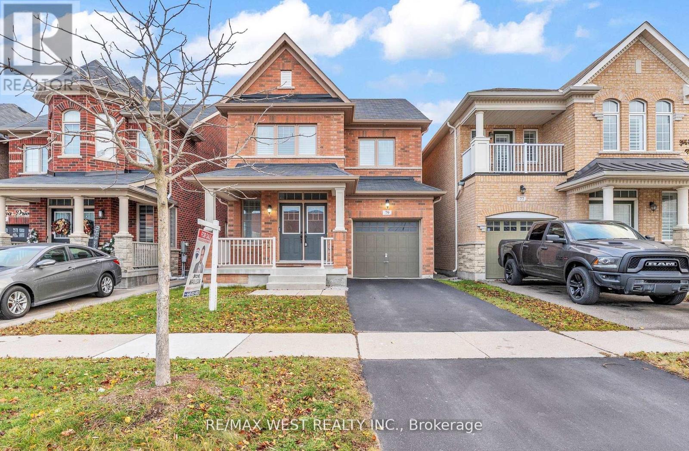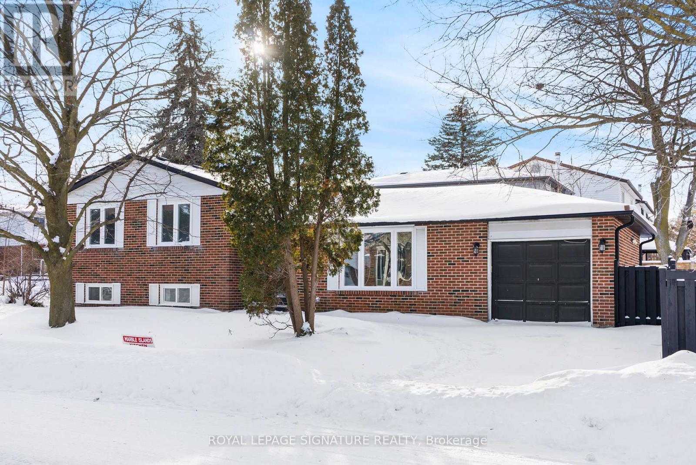20 East Drive E
Markham, Ontario
Prestigious Historic Unionville. This Stunning Property Sits On Grand Sized Pool & Spa-Clad Lot With Over 3000Sqft Of Renovated/Luxury Living Space. The Main Floor Has A Main Flr Family Rm, Dble Sized Kitchen, Formal Dining & Living Rm, Mud/Laundry Rm. The Stunning High-End Kitchen With Top Of The Line Appliances. Basement Has Additional Den/Recreation Room With 3 Piece Bathroom, Workshop, Work Out Room. Upper Level Has 4 Br & 2 Washrooms. (id:60365)
65 Rejane Crescent
Vaughan, Ontario
Truly a pride of ownership, this beautifully renovated home has been fully upgraded from top to bottom with over $150K in improvements. Recent updates include new roof, new paint, new flooring, and smooth ceilings throughout, creating a fresh, modern feel across all three levels. Perfectly located just steps from parks, library, public transit, Synagogues, tennis courts, top-rated schools, Promenade Mall, and the Community Centres, it offers unmatched convenience in a family-friendly neighborhood. The interior features LED pot lights and a seamless open flow to the dining room, blending style and function effortlessly. A walkout from the breakfast area/kitchen leads to a newly landscaped backyard with interlocking stone, extending the living space outdoors and providing the perfect setting for relaxation or entertaining. The finished basement adds versatility with a spacious recreation room, 3-piece bath, and a generous office or kitchenette. With tasteful modern finishes throughout, this home is truly move-in ready. Dont miss this exceptional opportunity for your family! ** This is a linked property.** (id:60365)
10 Banquo Road
Markham, Ontario
Welcome Home To This Beautifully Designed Open Concept Residence Nestled On A Premium Lot Backing Onto Green Space! Enjoy Your Own Private Backyard Oasis On a Quiet, Family Friendly, Mature Tree-Lined Street Of Coveted Royal Orchard! This Immaculate 4 Bedroom 3 Bath Home Exudes Pride Of Ownership With A Warm & Inviting Ambiance. Meticulously Maintained W/ Thoughtful Updates Throughout, The Main Floor Features Crown Moulding, Gleaming Hardwood Floors & A Convenient Open Concept Kitchen & Family Room W/Fireplace, Pot Lights & Built-In Speakers That Will Naturally Become The Heart Of The Home. Hosting Will Be A Breeze With The Functional Floor Plan Of A Combined, Spacious Living & Dining Room & Easy Access To The Kitchen That's Equipped w/ Beautiful Stainless Steel Smart Appliances & Breakfast Bar. 2 Walkouts To The Back Patio Offer A Seamless Connection To The Outdoors & Spectacular All Season Views! The Bright, Upper Level Boasts 4 Generous Sized Bedrooms Including A Large Primary Retreat with Ensuite, Walk-In Closet & A Renovated Family Bathroom With A Whirlpool Jet Bath. Lots Of Room & Closet Space To Sustain You Through The Growing Years & Beyond! The Partially Finished Lower Level Includes A Finished Office Or 5th Bedroom & A Fabulous Opportunity To Transform A Huge Rec Area To Your Individual Needs! In Addition, 2 Spacious Storage Areas W/ Shelving, Work Bench & Craft Area Provide Easy Organization. The Real Show Stopper Is The Prof Landscaped, Ultra Private & Fully Fenced Yard Boasting Well Established Perennial Gardens, Mature Trees & Shrubs, Expansive Patio & A Cozy 12' x 9' "Finished Shed" W/ Electricity & Wifi To Extend Living Space! Truly Another Level Of Relaxation Or Entertaining W/Family & Friends In a Tranquil Retreat! No Neighbours Behind!! Walk To 3 Top Elem. Schools (Incl Fr. Immer), Nature Trails, Ravine, Shopping & Transit (incl Future Royal Orchard Subway Stop!). Mins to Hwys 407 & 404, 3 Golf Courses & Active Community Centre! A MUST SEE! (id:60365)
41 James Street
Bradford West Gwillimbury, Ontario
MOVE IN READY starter with In-Law Potential! PERFECT for first time buyers, young professionals, or investors! Get in the market with this turnkey Bradford bungalow. Carpet FREE, Bright spacious rooms, Eat-in kitchen with Stackable R/I for washer/dryer, W/O to yard, Separate entrance to basement, and fenced in side yard. Laminate throughout with Double layer waterproof laminate in basement to keep your feet comfy and warm. Loads of parking. Buyer has option to pick out bsmt sink fixtures to be installed. Centrally located near downtown amenities with EASY access to HWY 400 and Yonge St. (id:60365)
197 Sherwood Place
Newmarket, Ontario
This exceptional custom-built luxury residence set on over an acre of private land is just minutes from downtown Newmarket.Finished in all-natural Quebec sandstone, this architectural home features a private triple driveway and rare four-car tandem garage with custom built-in storage. The grand foyer showcases marble and metal inlay flooring with soaring arched cathedral ceilings. Wide-plank white oak floors, bespoke millwork, and designer lighting flow throughout. The main level offers a heated mudroom with five custom coat closets and a private guest suite with walk-in closet and 4-piece ensuite. The chef's kitchen is designed for entertaining, featuring dual islands, quartz countertops, custom cabinetry with frosted glass accents, pantry and servery, and premium Thermador appliances including a six-burner range, dual wall ovens, and integrated fridge and freezer. Walk out to a covered loggia with ceiling fans and outdoor TV for year-round enjoyment. Upstairs includes a full laundry room and four spacious bedrooms, each with a walk-in closet and private ensuite. The primary retreat offers a private deck, custom walk-in closet, and spa-inspired ensuite with heated floors, steam dual rain shower, and soaker tub. The walk-out lower level features radiant heated floors, floor-to-ceiling windows, sauna, glass-enclosed gym, second kitchen and dining area, and access to a covered patio. Smart home features include Sonos speakers, motion lighting, central vacuum, dual-zone HVAC, hot water on demand, and steam humidifier. (id:60365)
12 Mount Crescent
Essa, Ontario
Welcome to 12 Mount Crescent, where timeless elegance meets modern luxury. Step into refined living in this exceptional 4-bedroom, 3.5-bath residence, ideally situated on a premium lot in one of Angus's most sought after communities. Offering over 3,000 sq. ft. above grade, this home seamlessly blends classic architectural design with upscale modern finishes, creating a perfect balance of sophistication and comfort.A grand 20-foot foyer, highlighted by an opulent dual gold-leaf chandelier, sets the tone for the elegance found throughout. The heart of the home is the gourmet chef's kitchen, equipped with premium Thermador appliances, a 48-inch gas range, custom quartz countertops and backsplash, a built-in refrigerator, and a spacious centre island ideal for entertaining and everyday family living.Rich engineered hardwood flooring flows throughout, complemented by custom Closets by Design organizers that elevate both form and function. The primary suite is a private retreat featuring a spa-inspired 5-piece ensuite, while three additional bedrooms each offer their own ensuite, providing exceptional comfort and privacy for family and guests alike.Step outside to a beautifully landscaped backyard oasis, complete with elegant patio stonework, a full sprinkler system, and ample space for outdoor entertaining. Additional features include a tandem three-car garage, professionally landscaped front and rear yards, and a wired security system for added peace of mind.Ideally located just minutes from major shopping, highway access, scenic trails, parks, and top-rated schools including Angus Morrison Elementary and St. Joan of Arc Catholic High School.Timeless in design, rich in quality, and Exceptional in every detail. This remarkable home must be seen to be truly appreciated. (id:60365)
4582 Concession Road 5
Adjala-Tosorontio, Ontario
This beautifully updated equestrian hobby farm blends privacy, space and country charm just 7 mins from Alliston. Set on almost 20 scenic acres w/ 4 fenced paddocks, groomed trails, and a 64x180 outdoor riding ring, its a dream property for horse lovers and outdoor enthusiasts alike. The 5-stall barn plus tack room has been completely redone on the interior, including premium System Fencing stalls & custom insulated Dutch doors. Lovingly maintained and upgraded, this unique barn also has an untapped 30x50 1,500 sqft hayloft or left to your imagination, the perfect studio or recreation room the opportunity here is endless. The 4bed, 2bath home offers character and function, starting w/ a large foyer and laundry/utility room w/ access to the barn. The main floor includes a nanny suite or office with 3pc bath and bar area. The country kitchen takes advantage of the most magical outdoor views, while the cathedral ceilings offer brilliant natural light & character. Cozy up to your wood burning fireplace, step outside onto the patio to take in the rolling views of your countryside or curl up on the covered front porch with your morning coffee, set back off the quiet paved road. Upstairs, the spacious primary suite features a walkout to a private deck, plus a loft-style living room with second walkout. Outdoors, enjoy apple trees, forested acreage & additional acreage perfect for roaming, entertaining, or for your very own hay fields. Other additions & features to this property includes a Mennonite-built shed for tools or equipment, regraded driveway, detached 2car garage, two movable Mennonite-built horse shelters & is hydro run behind the barn, ideal for future expansion. So many thoughtful updates throughout reflect the care & vision behind this unique property. Just 15 mins from Palgrave, 50 mins to Pearson & steps from Sheldon Creek Dairy this is rural living w/o compromise. Live, ride & grow in an unmatched setting this is the lifestyle you've been waiting for. (id:60365)
90 Clark Avenue
Markham, Ontario
*Welcome To 90 Clark Ave ,With Its Pleasing Symmetry, Twin Gabled Roof, And Authentic Centre Entrance, This Two-Storey Brick Elevation Home Epitomizes Timeless Elegance In A Prime Location, Offering Convenient Access To All Amenities , Public Transit, Mins To North York , Walking Distance To Yonge St, Steps To New E.J S Public School, Henderson Ave PS, Thornhill SS, Nature Trails, Shopping, Rec Center & Future Clark Subway Station! *Step Into The Dramatic Two-Storey Foyer, Where The Massive Square Footage Of The Home Is Immediately Evident*The Principal Rooms Are Very Generously Sized, Offering An Abundance Of Space And Comfort* The Expansive Living Room And Formal Dining Room Feature An Open-Concept Flow, Seamlessly Connecting The Spaces* The Kitchen Overlooks The Grand Depth Backyard Garden ,The Breakfast Area, And The Oversized Family Room Which Is Completed With A Gas Fireplace* Bright And Sun-Drenched Thanks To Large Windows Throughout*From The Breakfast Area, Step Out Onto The Large Deck, Leading To A Voluminous Backyard With A Premium, Pool Size, Larger Lot, Offering Endless Potential, Complete With A Magnificent Garden And Greenhouse*Upstairs, The Second Level Boasts An Open Gallery Which Can Be Dressed As A Seating Area Or Office /Study Overlooking The Foyer*The Oversized Primary Suite Is A Luxurious Retreat Space, Complete With A Private Seating Area, Huge Walk-In Closet, And A Five-Piece Ensuite*Three Additional Generously Sized Bedrooms Complete The Upper Level Designed For Comfort And Style *The Basement Is A Blank Canvas Offering Yet Another Huge Sqft Area Ready For Your Personal Design** S-I-Z-E ** L-O-C-A-T-I-O-N ** P-O-T-E-N-T-I-A-L **NOT TO BE MISSED!**A MUST SEE!** (id:60365)
78 Thorny Brae Drive
Markham, Ontario
*This Property Is Dressed To I-M-P-R-E-S-S!!!* This Remarkable Residence Is The Show Stopper With The Sun-Drenched Resort Style Backyard You Have Been Waiting For!!!*Sparkling Inground Swimming P-O-O-L*Professionally Landscaped*Ultra Private Yard*No Sidewalk*Situated On A Premium Lot, Tucked Away On One Of The Best Streets *Walking Distance To Yonge St*Striking, Timeless, Modern Design With Luxury Crown Moulding, Decorative Ceiling Design That Adds Elegance & Class ,Pot Lights ,Hardwood Floors, 2 Fireplaces Delivering Instant Entertaining/Family Living Ambiance*Open Concept Living/Dining With Expanded Windows That Flood The Space With Natural Daylight*Walk-Out From The Cozy Family Room To A High End Entertainer's Patio With Multiple Seating Zones, Gazebo ,BBQ Area & Spectacular Inground Pool*Grand Statement Foyer*Bright, Sun-Flooded Interiors With Incredible Flow Designed To Perfection!*Designer Eat-In Kitchen Featuring S/S Appliances ,Quartz Counters, Custom Backsplash ,Crown Moulding, California Shutters & Pot Lights*Quality Workmanship & Finishes That Is Evident At Every Turn!* Generous Size Principal Rooms & Bedrooms Offering Flexibility ,Comfort & Functionality For Optimized Modern Living! **U-P-D-A-T-E-D ** R-E-N-O-V-A-T-E-D ** S-P-E-C-T-A-C-U-L-A-R * Move-In Ready With Zero Compromises!*This Breathtaking Residence Will Leave You Grounded!*O-P-P-O-R-T-U-N-I-T-Y! ** L-O-C-A-T-I-O-N! ** U-N-I-Q-U-E! ** The Royal Orchard Community Is Renowned For Its Mature Tree-Lined Streets, Private Niche Between Yonge/Bayview, Proximity To Top-Rated Schools French Imm, Catholic & Public , Golf Courses, Parks ,Easy Access To Highways, Transit, Future Subway With Approved Stop At Yonge/Royal Orchard, Currently 1 Bus To Finch Station & York University Making It An Exceptional Place To Call Home!*Fantastic Neighbours!*Rare Opportunity In Highly Desirable Location, !*A MUST SEE!*NOT TO BE MISSED!* (id:60365)
143 Lageer Drive
Whitchurch-Stouffville, Ontario
Welcome to this stunning 3-bedroom end-unit townhouse that blends modern upgrades with functional living in a bright, open layout. This home features a partial finished walk-out basement with a spacious recreation room, perfect for entertaining, relaxing, or creating a home office or gym space. The main floor showcases hardwood flooring throughout, including the kitchen, complemented by upgraded tile finishes and a striking herringbone ceramic backsplash. The upgraded kitchen cabinets and appliances make this space both stylish and practical for everyday living. Elegant iron picket staircase railings and pot lights on all three levels add a contemporary touch and enhance the home's warm, inviting feel. Upstairs, you'll find three well-sized bedrooms with custom zebra window blinds for privacy and light control. Additional features include a smart garage door opener and a 200-amp electrical panel, offering both convenience and future-ready functionality. With fresh paint throughout, modern finishes, and a premium end-unit, this freehold townhouse with no POTL fees is truly move-in ready. A perfect opportunity for families, first-time buyers, or investors looking for a stylish and well-upgraded property. This is a newer home still covered under the Tarion warranty, offering added peace of mind for buyers. (id:60365)
79 Algoma Drive
Vaughan, Ontario
Welcome to 79 Algoma Dr, a well-maintained 3-bedroom, 3-bathroom detached home in one of Vaughan's most family-friendly communities. This 2-storey brick residence offers approximately 1,800 sq ft of bright, functional living space.The open-concept main floor features hardwood floors, oversized windows with California shutters, and a stylish kitchen with stainless steel appliances and breakfast bar seating. Upstairs, you'll find three spacious carpeted bedrooms, including a primary suite with walk-in closet and ensuite bath. The unfinished basement offers excellent potential for future customization. Enjoy a covered front porch, private backyard with walkout from the kitchen, double-door entry, and attached garage. Located in a quiet, family-friendly pocket close to top-rated schools, parks, trails, Kleinburg Village, shopping, and key commuter routes including Highways 427 and 400-this is a great opportunity to own a detached home in a premium Vaughan location. (id:60365)
246 Hodgson Drive
Newmarket, Ontario
Bienvenido To Fantastic Detached House In Newmarket With Separate Entrance Finished Basement. This Beautiful House Located in a Quiet, Family Friendly Neighbourhood. Enjoy the Backyard With Natural Lights And Charms. Everything Has Been Fully Renovated and Upgraded in This Dream House and Ready for You and Your Family to Enjoy. (id:60365)

