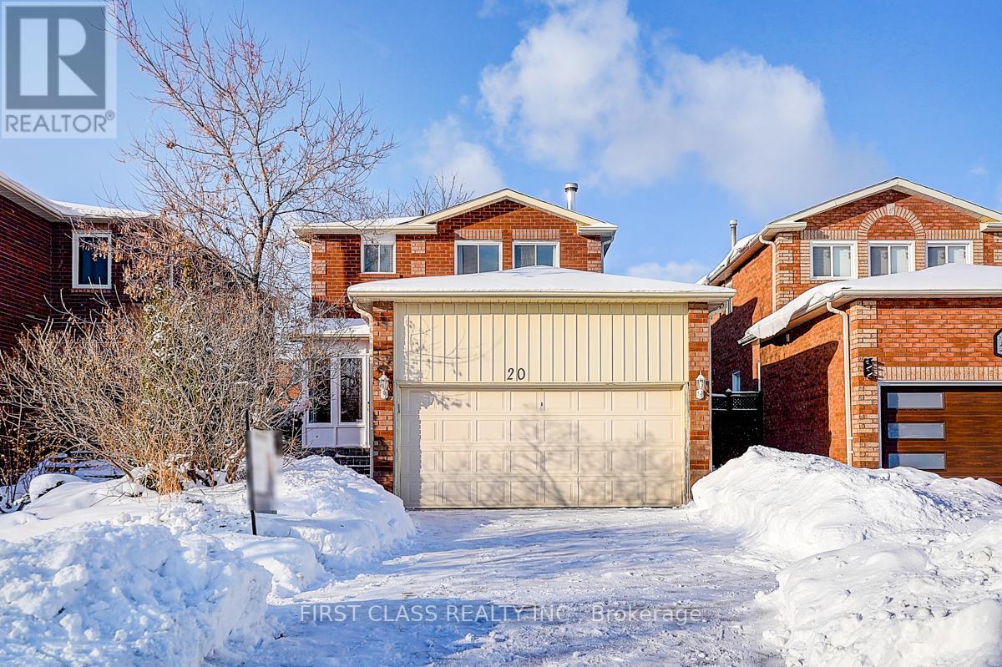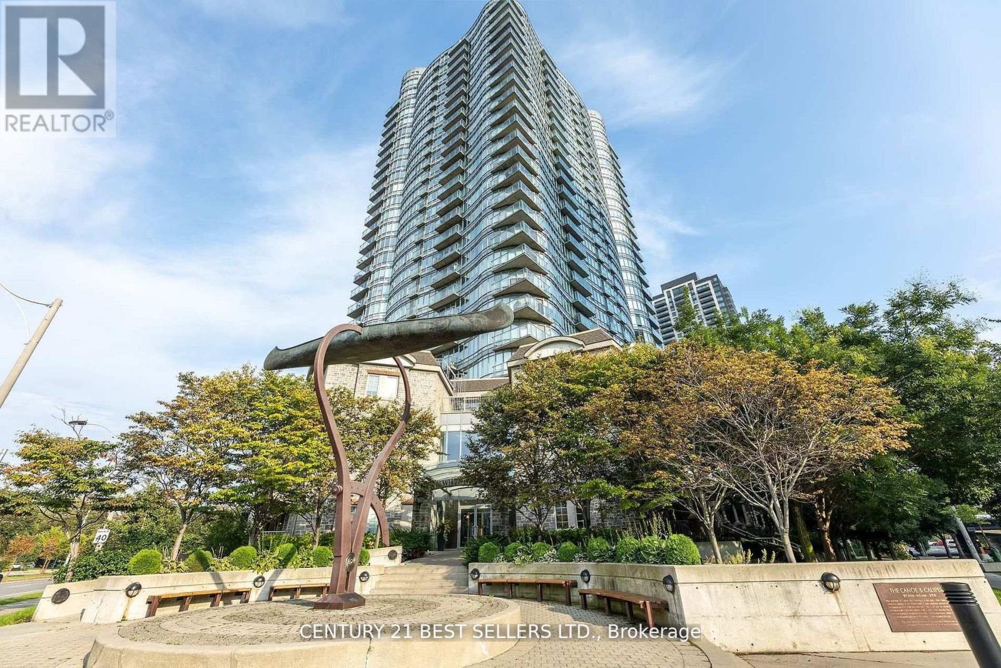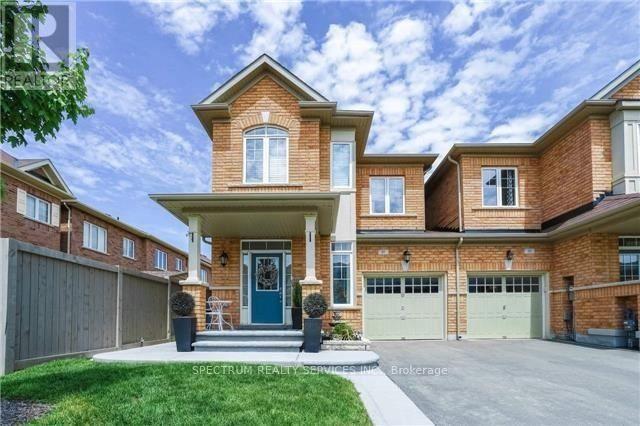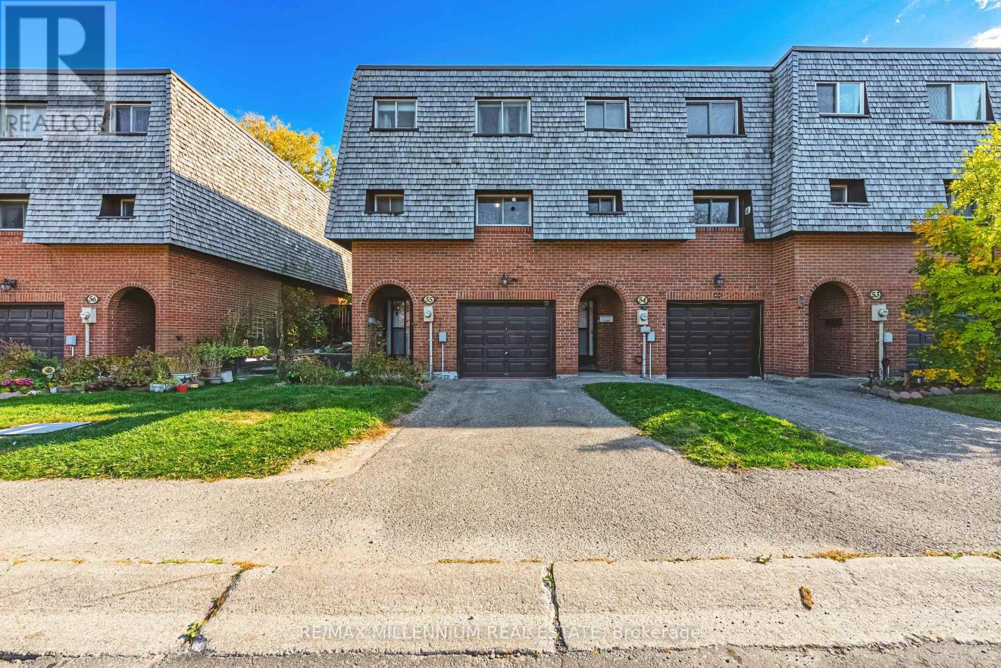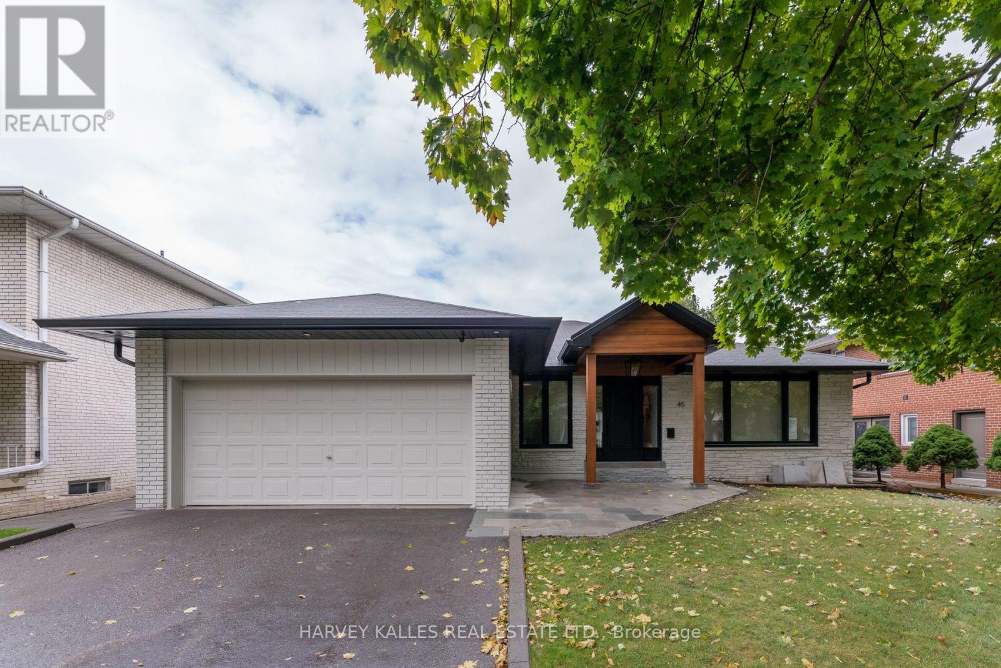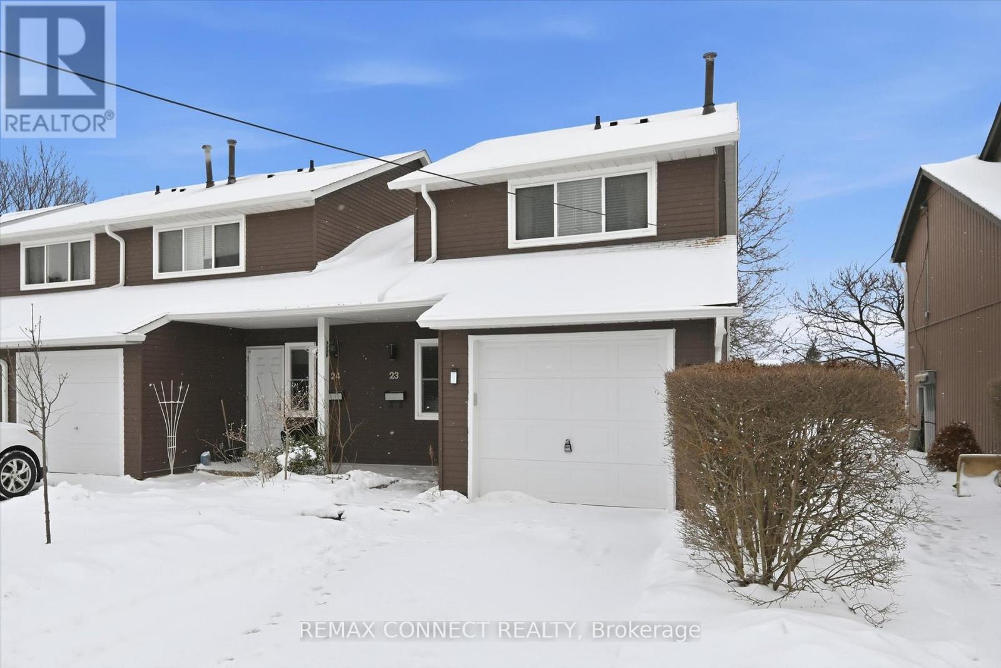102 Thackeray Way
Minto, Ontario
Welcome to Maitland Meadows, where modern design meets small town comfort. This brandnew Woodgate model offers the perfect upgrade for young professionals or growing families who want more breathing room without the noise that usually comes with townhouse living. These homes are only connected at the garage wall, giving you the privacy and quiet you've been craving.Inside, you get that fresh, contemporary style everyone wants today. Bright, open spaces, thoughtful upgrades already included, and a full appliance package so move in day is truly turn key. Outside, you'll love the peaceful neighbourhood vibe: safe, quiet streets, friendly neighbours, and farmland sunsets you'll never get tired of.Commuting is easy with larger centres about an hour away, and you'll enjoy all the small town essentials - fibre optic internet, natural gas heat, and full municipal services. Quick closing is available so you can start your next chapter sooner.If you're looking for an affordable new build with style, space, and zero hassle, this is the one.Additional perks include: Oversized garage with man door and opener, paved driveway, fully sodded yard, soft close cabinetry, central air conditioning, Tarion Warranty and survey all included in the price. (id:60365)
109 Thackeray Way
Minto, Ontario
TO BE BUILT - Designed with growing families in mind, The HARRISON A model is a stylish and functional two-storey home offering a flexible layout, quality finishes, and the ability to personalize your interior and exterior selections. This design features 3 bedrooms, 2.5 bathrooms, and a double car garage all wrapped in timeless curb appeal with a charming covered front porch. Inside, youll love the 9 ceilings and large windows that flood the main floor with natural light. The open concept layout offers plenty of space for entertaining, while a dedicated mudroom off the garage keeps the chaos of daily life in check. The kitchen features stone countertops, modern cabinetry, and a great flow into the living and dining areas, perfect for busy family life. Upstairs you'll find three generously sized bedrooms, a beautifully tiled baths, and a convenient second-floor laundry room. The primary suite includes a walk-in closet and a private ensuite with stylish finishes and added storage. Additional features you will appreciate: hardwood floors on the main level, tiled bathrooms, gas furnace, central air conditioning, paved driveway, sodded lawns, garage door openers and so many more amazing touches already included in the price. Looking for more space? The basement awaits your finishing touches but comes with a rough-in for a future bathroom. Ask about the available 4 bedroom version of this floor plan! Dont miss this opportunity to create your dream home from the ground up. Choose your finishes and make it truly yours. **Photos may include upgrades or show a completed version of this model on another lot and may not be exactly as shown.* (id:60365)
40 Anne Street W
Minto, Ontario
Buyers still have the opportunity to select interior finishes and personalize this home to their style! This rare 4 bedroom end unit townhome offers 2,064 sq ft of beautifully finished living space and is available with an approximate 3 month closing. Designed with a growing family in mind, this modern farmhouse style two-storey combines rustic charm with contemporary comfort, all situated on a spacious corner lot with excellent curb appeal.The inviting front porch and natural wood accents lead into a bright, well-planned main floor featuring 9' ceilings, a convenient powder room, and a flexible front room that's perfect for a home office, toy room, or guest space. The open concept layout boasts oversized windows and a seamless flow between the living room, dining area, and upgraded kitchen, complete with a quartz-topped island and breakfast bar seating.Upstairs, the spacious primary suite features a 3pc ensuite and walk-in closet, while three additional bedrooms share a full family bath. Second floor laundry adds practical convenience for busy family life. Additional highlights include an attached garage with interior access, an unspoiled basement with rough-in for a future 2-piece bath, and quality craftsmanship throughout.Experience the perfect blend of farmhouse warmth and modern design, with the reliability and style youre looking for in the wonderful community of Harriston. Ask for a full list of premium features and visit us at the Model Home at 122 Bean Street! (id:60365)
30 Anne Street W
Minto, Ontario
Welcome to The Town Collection at Maitland Meadows - The Homestead model is where modern farmhouse charm meets calm, connected living. This bright end unit offers 1,810 sq ft of thoughtfully designed space, filled with natural light and upscale finishes. With 9' ceilings and an open concept layout, the main floor feels airy and inviting - from the flexible front room (perfect for a home office or playroom) to the kitchen's quartz island that anchors the dining and living areas. Upstairs, the spacious primary suite features a walk-in closet and private ensuite, while two additional bedrooms and second floor laundry make family life effortless. Energy efficient construction helps keep costs low and comfort high, and the full basement offers room to grow. Complete with a deck, appliances, and stylish finishes, this home is move-in ready, and if you're looking for that attached garage feature, it's here too! Designed for those who love the modern conveniences of new construction and the peaceful rhythm of small town life. For a full list of features and inclusions visit our Model Home located at 122 Bean Street in Harriston. (id:60365)
113 Bean Street
Minto, Ontario
Stunning 2,174 sq. ft. Webb Bungaloft Immediate Possession Available! This beautiful bungaloft offers the perfect combination of style and function. The spacious main floor includes a bedroom, a 4-piece bathroom, a modern kitchen, a dining area, an inviting living room, a laundry room, and a primary bedroom featuring a 3-piece ensuite with a shower and walk-in closet. Upstairs, a versatile loft adds extra living space, with an additional bedroom and a 4-piece bathroom, making it ideal for guests or a home office. The unfinished walkout basement offers incredible potential, allowing you to customize the space to suit your needs. Designed with a thoughtful layout, the home boasts sloped ceilings that create a sense of openness, while large windows and patio doors fill the main level with abundant natural light. Every detail reflects high-quality, modern finishes. The sale includes all major appliances (fridge, stove, microwave, dishwasher, washer, and dryer) and a large deck measuring 20 feet by 12 feet, perfect for outdoor relaxation and entertaining. Additional features include central air conditioning, an asphalt paved driveway, a garage door opener, a holiday receptacle, a perennial garden and walkway, sodded yard, an egress window in the basement, a breakfast bar overhang, stone countertops in the kitchen and bathrooms, upgraded kitchen cabinets, and more. Located in the sought-after Maitland Meadows community, this home is ready to be your new home sweet home. Dont miss outbook your private showing today! (id:60365)
117 Thackeray Way
Minto, Ontario
BUILDER'S BONUS!!! OFFERING $20,000 TOWARDS UPGRADES!!! THE CROSSROADS model is for those looking to right-size their home needs. A smaller bungalow with 2 bedrooms is a cozy and efficient home that offers a comfortable and single-level living experience for people of any age. Upon entering the home, you'll step into a welcoming foyer with a 9' ceiling height. The entryway includes a coat closet and a space for an entry table to welcome guests. Just off the entry is the first of 2 bedrooms. This bedroom can function for a child or as a home office, den, or guest room. The family bath is just around the corner past the main floor laundry closet. The central living space of the bungalow is designed for comfort and convenience. An open-concept layout combines the living room, dining area, and kitchen to create an inviting atmosphere for intimate family meals and gatherings. The primary bedroom is larger with views of the backyard and includes a good-sized walk-in closet, linen storage, and an ensuite bathroom for added privacy and comfort. The basement is roughed in for a future bath and awaits your optional finishing. BONUS: central air conditioning, asphalt paved driveway, garage door opener, holiday receptacle, perennial garden and walkway, sodded yards, egress window in basement, breakfast bar overhang, stone countertops in kitchen and baths, upgraded kitchen cabinets and more... Pick your own lot, floor plan, and colours with Finoro Homes at Maitland Meadows. Ask for a full list of incredible features! Several plans and lots to choose from Additional builder incentives available for a limited time only! Please note: Renderings are artists concept only and may not be exactly as shown. Exterior front porch posts included are full timber. (id:60365)
20 Lorraine Street
Richmond Hill, Ontario
Location!Location!Located In Most Desirable Richmond Hill Neighborhood. Updated & Well-maintained Home sits on a quiet private Area, exceptional backyard privacy ,In one of Richmond Hills Top School zones, Ideal for families, Enjoy Spacious, Sun-filled Rooms With Natural Light.walk-out to backyard perfect for relaxing or entertaining,3 generously sized Bdrms, including a large primary suite.Only Minutes Walk To Yonge Street, Close To All Amenities:Shopping Center,Loblaws,Longo's,Movie Theatre,Park,School And Transit Terminal.Hardwood Floors In Main And Second Floor,Wood Fireplace,Fully Finished Two-Bedroom Apartment W/Separate Entrace. (id:60365)
609 - 15 Windermere Avenue
Toronto, Ontario
Welcome to Windermere on the Lake - an exquisite split 2-bedroom, 2-bath suite offering breathtaking panoramic views of High Park, the CN Tower, and the sparkling waters of Lake Ontario. Spanning over 900 SqFt of stylish, SE-facing living space, this home features a private balcony, soaring 9' ceilings, and floor-to-ceiling windows that bathe the suite in abundant SE-facing natural light, filling every corner with warmth and brightness. The open-concept layout showcases a modern kitchen with granite countertops, a breakfast bar, and stainless steel appliances - ideal for both everyday living and entertaining. Both bedrooms boast ensuite bathrooms, while sleek laminate floors create a seamless flow throughout the suite. Indulge in resort-style amenities including an indoor pool, fitness center, sauna, virtual golf, and an elegant party lounge. All utilities are included in the maintenance fees. This unit also includes one parking space conveniently located near the elevator and one storage locker. Perfectly situated, you are steps away from High Park, Sunnyside Beach, the Martin Goodman Trail, Bloor West Village, and the vibrant shops and cafés of Roncesvalles. With the TTC at your doorstep and quick access to the Gardiner, downtown Toronto is just 10 minutes away. Experience the best of both worlds - an active outdoor lifestyle with biking along the lake, jogging through High Park, or kayaking on the Humber River - all while living in the heart of the city. (id:60365)
97 Kempenfelt Trail
Brampton, Ontario
Showstopper! Sunning all-brick end-unit freehold townhouse built by Paradise Homes, offering a bright and spacious modern layout in a highly sought-after neighbourhood. Features 9' ceilings, an open-concept main floor with a large family/dining area, and a versatile finished rec room. The primary bedroom boasts a beautiful 10' coffered ceiling, 4-Pc ensuite, and a generous walk-in closet. Two additional bedrooms are well sized. This home has been very well maintained and shows pride of ownership. Close to all amenities - schools, parks, shopping, transit, and more. A must see! (id:60365)
55 Briar Path
Brampton, Ontario
Welcome to 55 Briar Path a rare end-unit townhome that checks all the boxes! This beautifully maintained 3+1 bedroom home is the perfect fit for first-time buyers, growing families, or savvy investors. Step inside to a bright, main level featuring a sun-filled living room that walks out to a private backyard perfect for summer BBQs and entertaining. Few steps up lead to a beautifully maintained kitchen, spacious dining area, and three-piece washroom. Upstairs, you'll find three well-sized bedrooms and another three-piece washroom, while the finished basement offers a versatile fourth bedroom and a convenient laundry room ideal for guests, extended family, or rental income potential. Tucked away in a quiet, mature neighborhood, this home is just steps from Bramalea City Centre, with parks, schools, and public transit all within walking distance. This is your chance to own a solid home in one of Brampton's most desirable locations don't wait, book your private showing today! (id:60365)
45 Pettit Drive
Toronto, Ontario
This beautifully renovated 3-bedroom, 3-bathroom residence was taken back to the studs and redesigned with high-end finishes, delivering an exceptional standard of living. Bright, generous bedrooms anchor the upper level; the primary suite features a custom walk-in closet with built-in storage and a spa-inspired ensuite with refined details. The open-concept main floor is flooded with light, designed for living and entertaining. The chef's kitchen showcases premium appliances, custom cabinetry, and elegant countertops, seamlessly connecting to the living and dining areas. The finished basement offers expansive space with a full kitchen, separate laundry, and a luxurious 4-pc bathroom. With a private entrance, the lower level can function as a self-contained 1-bedroom apartment, an excellent opportunity for rental income or a guest suite. Double garage plus 4 driveway spaces. Situated on a quiet street near major roads, TTC, and amenities. Pearson Airport is 10 mins away. This move-in-ready home delivers flexibility, functionality, and timeless design, an outstanding opportunity for end-users and investors alike. (id:60365)
23 - 2185 Fairchild Boulevard
Burlington, Ontario
Welcome to 23-2185 Fairchild Blvd, a beautifully maintained 3 bed & 3bath end unit townhome that checks all the boxes for today's buyer. Located in a prime, family friendly neighborhood, this home is close to parks, schools, shopping, and major highways, making daily living and commuting easy and efficient. Inside, you will find a thoughtful and functional layout designed for comfortable everyday living. The main floor features a bright, open concept living and dining area filled with natural light, creating a warm and inviting space to relax or entertain. The updated kitchen will impress the chef in the family, offering new stainless steel appliances, ample cabinetry, and generous counter space. Sliding glass doors lead to the fully fenced backyard, providing natural shade in the summer and sunlight in the winter. A convenient powder room adds practicality for guests, while interior access to the garage offers additional storage. Upstairs, the home features three well sized bedrooms, including a spacious primary retreat that provides a calm space to unwind. A full bathroom on this level serves the additional bedrooms, making the layout ideal for families, guests, or a home office. The fully finished basement adds valuable living space and includes a third full bathroom. This versatile area is perfect for a family room, home gym, or workspace, with ample storage and a smart flow throughout. The community layout allows children to play just outside your door within a low speed zone. Visitor parking is located directly in front of the unit and managed by condo management. Enjoy a private driveway, no rear neighbours, and a welcoming family oriented community. As a bonus, the backyard opens onto the newly renovated Fairchild Park, where community gatherings are hosted. This move in ready home adapts easily to a variety of lifestyles. (id:60365)







