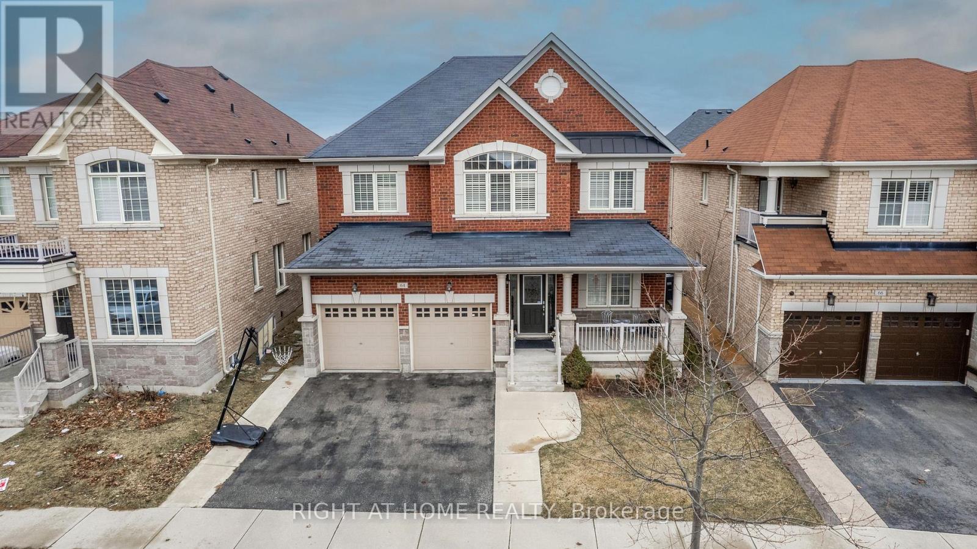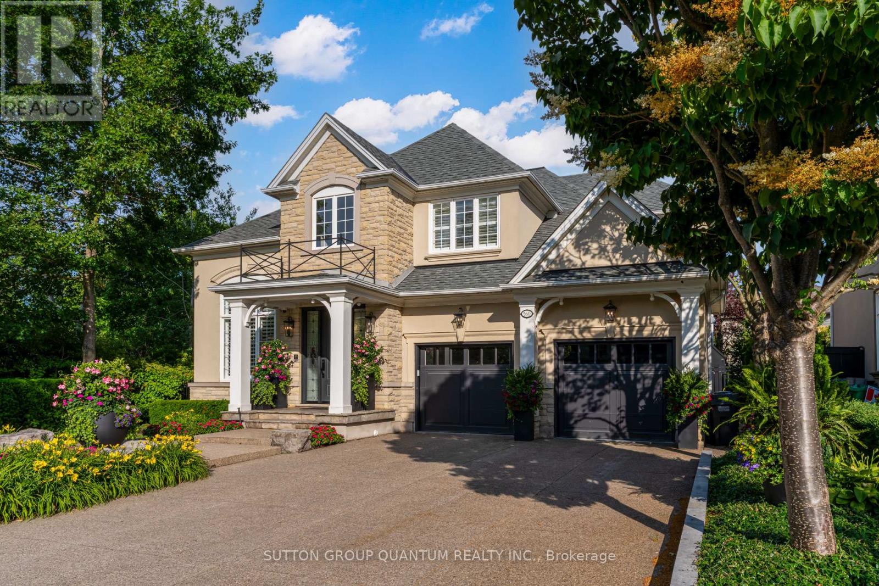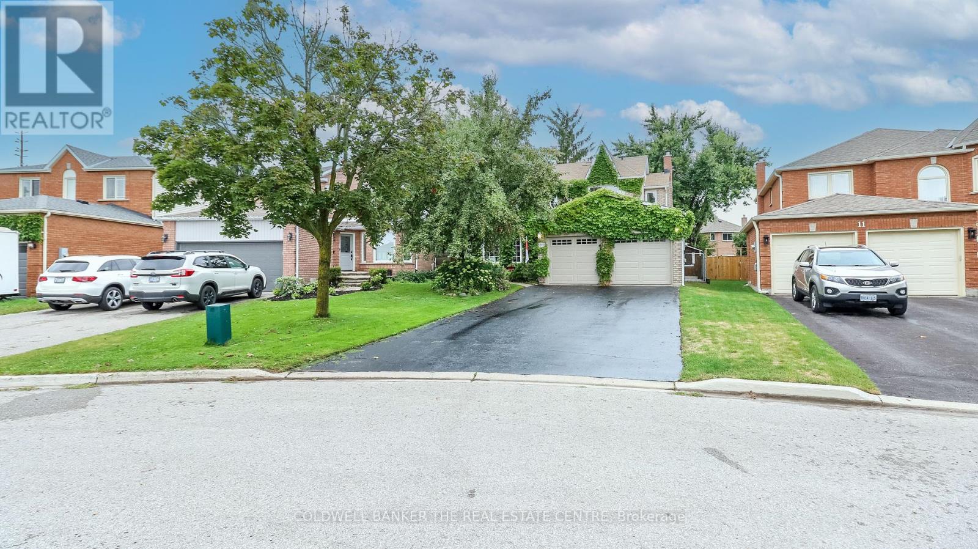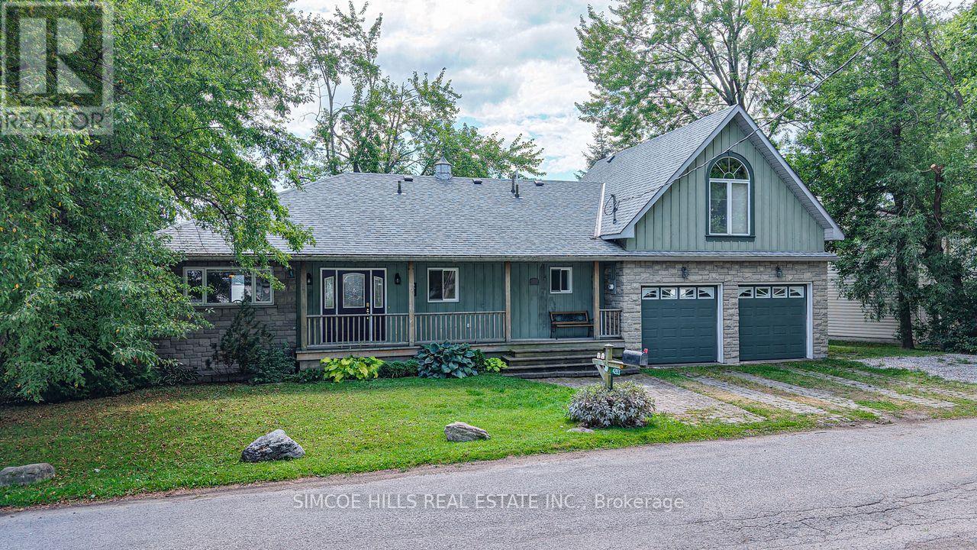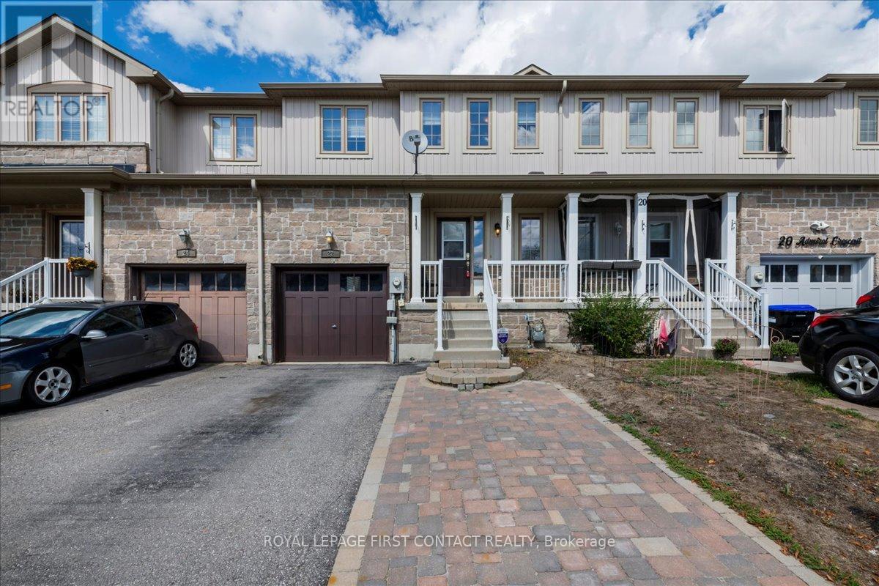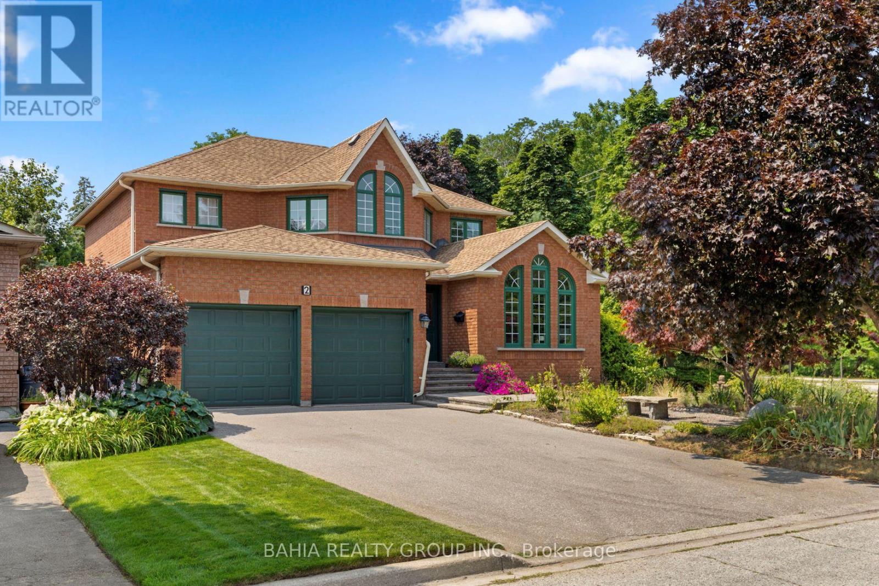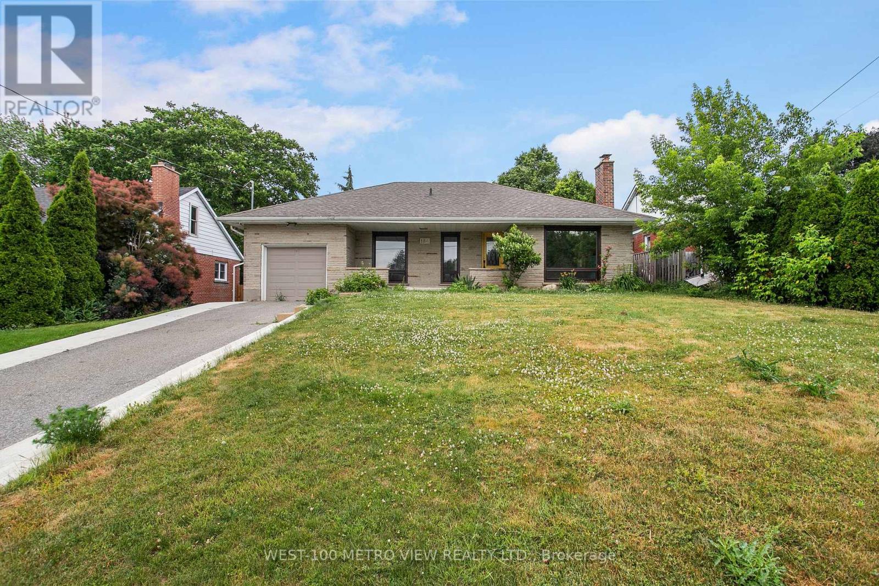64 Kalmia Road
Brampton, Ontario
Welcome Home! This gorgeous home awaits you and your family! Nestled in the quiet and family friendly Credit Valley neighbourhood, your new home is the true definition of turn-key with the pride in ownership visible everywhere! Purchased from the Country Wide Homes back in 2015, you would think the current owners just moved in. With over $100,000 spent in upgrades, there's no comparing this home to anything like it in the neighbourhood. Be the envy of all your friends and family with a fully open-concept main floor feature separate living and dining rooms. As well as a kitchen large enough for your family's best chef as well as their favourite assistant(s) featuring new cabinets installed in 2024. With 4 massive bedrooms on the second floor, there will no fighting about who has the biggest room as everyone will be happy! Plus and entire wing dedicated to the primary bedroom featuring his and hers closets as well as a full 5-piece bath. A beautiful backyard features a concrete patio and a wonderful gazebo allowing amazing summer evenings under the stars. Walking distance to multiple parks and just a short drive to a full shopping area. 7 Minute drive to Mount Pleasant Go Station. Situated far enough away from the hustle and bustle of Brampton, but also close enough to all major highways. An untouched basement awaits your family's best architect and interior designer. All this home needs now is you! (id:60365)
83 Allanbrooke Drive
Toronto, Ontario
Welcome to The Kingsway! This charming 3+1 bedroom bungalow is nestled on a picturesque, tree-lined street in a sought-after, family-friendly neighbourhood surrounded by multi-million dollar homes. Set on a generous corner lot, the home boasts a private, fully fenced south-facing backyard perfect for relaxing or entertaining. Step inside to an open-concept living and dining area featuring a cozy wood-burning fireplace and a renovated kitchen. The full-sized basement offers a versatile layout with an additional bedroom, a large recreation room, and plenty of space for a home office, gym, or playroom. Located within walking distance to top-rated schools, including Etobicoke Collegiate, Our Lady of Sorrows, and Kingsway College. Enjoy being just steps away from Donnybrook Park with its playground, green space and lots of activities throughout the year for children of all ages! A community center with a public pool and arena nearby, and the vibrant shops, cafes, and restaurants of The Kingsway and Bloor Street. Easy access to TTC and major highways (401, 427, QEW) ensures effortless commuting. Don't miss this rare opportunity to own a move-in ready home in one of Etobicokes most desirable neighborhoods! Come make it yours! Offers anytime! (id:60365)
30 Brent Stephens Way
Brampton, Ontario
Welcome Home! This amazing gem in North Brampton has everything your growing family could need and want! Situated on a premium lot and built in 2019, your new home features 4 full-sized bedrooms, large enough for even the biggest of families. A dream of a primary bedroom awaits that features enough room for even the biggest of beds, a walk-in closet that will be the envy of all your friends and a 5-piece ensuite bathroom with full soaker tub to wash away all your stress. The main floor is ideal for any family: huge open concept kitchen with ample prep space for your family's best chef and their many assistants, full breakfast bar so you can watch over the little ones as they finish up their homework, separate space for a full kitchen table, and I haven't even gotten to the living room! A massive living room can be configured in so many different ways, you'll be amazed! The untouched basement awaits with a full side, separate entrance. Your new neighbourhood features a full park, literally across the street. A new school is now open and just steps from your front door, with daycare as well. You're minutes from the highway for commuters. Just around the corner from a community center, shopping, and so much more. You won't want to miss this opportunity to get into an amazing home, with a neighbourhood you'll love for years to come. (id:60365)
560 Hancock Way
Mississauga, Ontario
Welcome to 560 Hancock Way, nestled in the prestigious Watercolours enclave of Lorne Park, one of Mississauga's most desirable neighborhoods celebrated for its top-ranked schools, mature trees, and strong sense of community. This exceptional residence underwent a complete rebuild from the studs up, with a full-scale renovation completed in mid-2023. Every wall, surface, and system has been meticulously reimagined with premium materials and expert craftsmanship, creating the rare blend of a fully transformed interior in a well-established setting. Designed with both elegance and security in mind, the home features three independent, state-of-the-art systems: a monitored alarm, a full camera surveillance network, and a secure front door access system. For added protection, 3M Window Armour has been applied to all main-floor windows and doors a specialized, impact-resistant film that fortifies glass against forced entry while maintaining natural light and aesthetics. Inside, enjoy upgraded flooring throughout, spa-like custom bathrooms, a chef-inspired kitchen with integrated high-end appliances, designer LED lighting, and beautifully landscaped front and backyards. The upper level boasts four spacious bedrooms and three luxurious bathrooms, while the main floor offers formal living and dining rooms, a generous family room, an eat-in kitchen, garage access, a walk-in pantry, and custom storage solutions. The finished lower level is an entertainers dream, complete with a 2pc guest bathroom, marble-wrapped bar, double wine fridges, beverage fridge, LED lighting, Restoration Hardware sconces, a linear gas fireplace, and a fifth bedroom with private ensuite. Just steps away, you'll find a community park and a charming pond perfect for skating in the winter months adding to the appeal of this family-friendly location. Move-in ready and truly exceptional, this is the home you've been waiting for. (id:60365)
12 Gordon Court
Barrie, Ontario
LARGE WELL CARED FOR FAMILY HOME ON HIGHLY SOUGHT AFTER NORTH BARRIE COURT. THIS CHARMING HOME WITH OVER 3000 SQ.FT. OF FINISHED LIVING SPACE AND A PRIVATE & PROF. LANDSCAPED BACKYARD OASIS AWAITS YOUR FAMILY. ORIGINAL OWNER AND WELL CARED FOR READY FOR YOUR FAMILY TO MOVE IN. 12 GORDON CRT. IS CONVENIENTLY LOCATED CLOSE TO SCHOOLS AND ALL THE SHOPPING NORTH BARRIE HAS TO OFFER AS WELL AS FANTASTIC ACCESS TO HWY 400 AND EASY ACCESS TO POINTS NORTH. 4 BEDS AND 2 AND ONE HALF BATHS OFFERS THE LARGE OR GROWING FAMILY PLENTY OF ROOM. BOOK YOUR SHOWING TODAY AND EXPERIENCE A TRUE FAMILY HOME. (id:60365)
4283 Plum Point Road
Ramara, Ontario
Lake Simcoe --1800 sf waterfront home with 60' frontage. Features incl: open concept kitchen/living/dining area with garden doors leading to large covered porch overlooking the water. Granite countertops, built in microwave, and breakfast bar, hardwood flooring, main floor laundry, spacious primary bedroom plus large recreation/games room. 2 covered porches--front and back--an attached double car garage with inside entry. Private setting, close to marina, parks, minutes to shopping and on school bus route. This move in ready home includes all furnishings too--easy year round or weekend living on the water! (id:60365)
288 Mariners Way
Collingwood, Ontario
Welcome to Lighthouse Point, one of the most sought-after exclusive waterfront condominium communities along the scenic shores of Georgian Bay. Offering a wealth of amenities for all ages, this premier community includes pickleball courts, tennis courts, indoor and outdoor pools, a sauna, fitness center, library, games room, and more. Spanning 125 acres, enjoy tranquil walking trails, a sandy beach, and a private marina with deep-water boat slips. This charming ground-floor 1-bedroom unit presents a fantastic opportunity for easy, care-free living. Its newly renovated with stunning quartz countertops and backsplash in the kitchen, a new modern shower with a sleek glass door in the bath, and its been freshly painted throughout with a neutral décor. Featuring a cozy natural gas fireplace, stainless steel appliances, and in-suite laundry, this home is perfect for relaxing or entertaining. Step outside to your own private terrace for outdoor enjoyment with friends and family. Designed with efficiency and sustainability in mind, the unit boasts a natural gas forced-air furnace and an eco-friendly on-demand tankless water heater. There's plenty of storage space with a 600 sq.ft. clean and dry concrete crawl space, as well as two outdoor lockers. Conveniently located just a short drive from local ski resorts, golf courses, hiking trails, a wellness spa, shopping, and dining options, this is the ideal spot for both year-round living or a relaxing weekend getaway. Don't miss your chance to experience the joy of ownership in this immaculate home! (id:60365)
22 Admiral Crescent
Essa, Ontario
Welcome to 22 Admiral Crescent, Angus!This beautifully maintained freehold townhome offers the perfect blend of comfort, functionality, and style. Featuring 3 spacious bedrooms and 2.5 bathrooms, this home is ideal for families, first-time buyers, or investors alike.Step inside to find a warm and inviting layout with a bright open-concept main floor, perfect for entertaining or everyday living. The finished basement adds valuable living space and includes a large rec room, a roughed-in 3-piece bathroom, offering endless potential. Enjoy added convenience with direct access from the garage to the backyard, making outdoor living and storage a breeze. Located in a family-friendly neighbourhood close to schools, parks, shopping, and just minutes from CFB Borden, this home is a true gem in the heart of Angus.Don't miss your chance to own this move-in ready townhomebook your showing today! (id:60365)
50 Monkswood (Upper) Crescent
Newmarket, Ontario
Welcome To 50 Monkswood Cres. This Newly Renovated 3 Bedroom Home Is Perfect For Any Couple or Single person And Should Not Be Missed. Featuring Open Concept Living/Dinning, Brand New Modern Kitchen With Quartz Counters, Ss Appliances, Updated Bathroom, All New High Grade Vinyl Flooring Throughout and in-suite Laundry. Also Features Outdoor Storage Shed, Shared Parking ( 2 Spots), in Backyard and, Snow Removal And Lawn Care Included. Steps To The Mall, Many Shopping Centres And Go Transit. (id:60365)
115 Bartram Crescent
Bradford West Gwillimbury, Ontario
Welcome To This Upgraded Detached Home In The Highly-Sought Community Of Summerlyn Village. This One-Of-A-Kind Property With Brick/Stone/Stucco & Modern Elevation Provides A Sophisticated Blend Of Comfort, Contemporary Finishes & Abundant Upgrades. The Guest Is Greeted By A Modern Accent Foyer, Setting The Tone For The Elegance That Awaits Inside. The Interior Offers A Perfect Open-Concept Layout & Builder Upgrades Of $100K, Oversized Windows Providing Natural Light, Endless Pot Lights, Premium Hardwood Floors Throughout, Modern Doors & Trims, Gas Fireplace, And A Modern Kitchen With High End Built-In S/S Appliances, Upgraded Cabinetry, S/S Wall-Mount Canopy And Centre Island. The Second Level Offers 4 Spacious Bedrooms With Large Closets And Ensuites, Including A Majestic Primary Bedroom With An Upgraded Accent Wall, Pot Lights, Oversized Ensuite With Double Sink, Frameless Glass Shower And Soaker. The Lower Level Features An Unspoiled Basement With A 3Pc Bath Rough-In Awaiting Your Fine and Final Touches. Minutes To Shopping, Amenities, Highway, Parks & Schools. Don't Miss This Gem. (id:60365)
2 Tanis Crescent
Toronto, Ontario
This spacious 4-bedroom, 4-bathroom home offers over 2,800 sq. ft. of living space in one of Scarborough's most established neighborhoods. Thoughtfully maintained by long-term owners, this property features a finished basement with a rec room, home theatre, bar, and cedar sauna. The home boasts cherry hardwood on the main floor, vinyl kitchen flooring, original carpeting upstairs, oak staircase, 8 ceilings, and a practical layout perfect for family living. Enjoy recent upgrades including a newer furnace and A/C (within 5 years), replaced windows (fiberglass, 2002), and a redone roof (2010). The asphalt driveway, porch, fence, and deck have all been updated in the past decade. Situated on a quiet street with mature landscaping and just 10 minutes from the Rouge Hill GO Station, this is a true gem in Highland Creek. (id:60365)
184 Winona Avenue
Oshawa, Ontario
Welcome to this charming bungalow on a mature and well-kept street in Oshawa's desirable Centennial neighborhood. Offering great curb appeal, a spacious and functional layout, and a generous lot with endless potential to make it your own. Don't miss this opportunity to live in a family-friendly area close to parks, schools, shopping, and transit! (id:60365)

