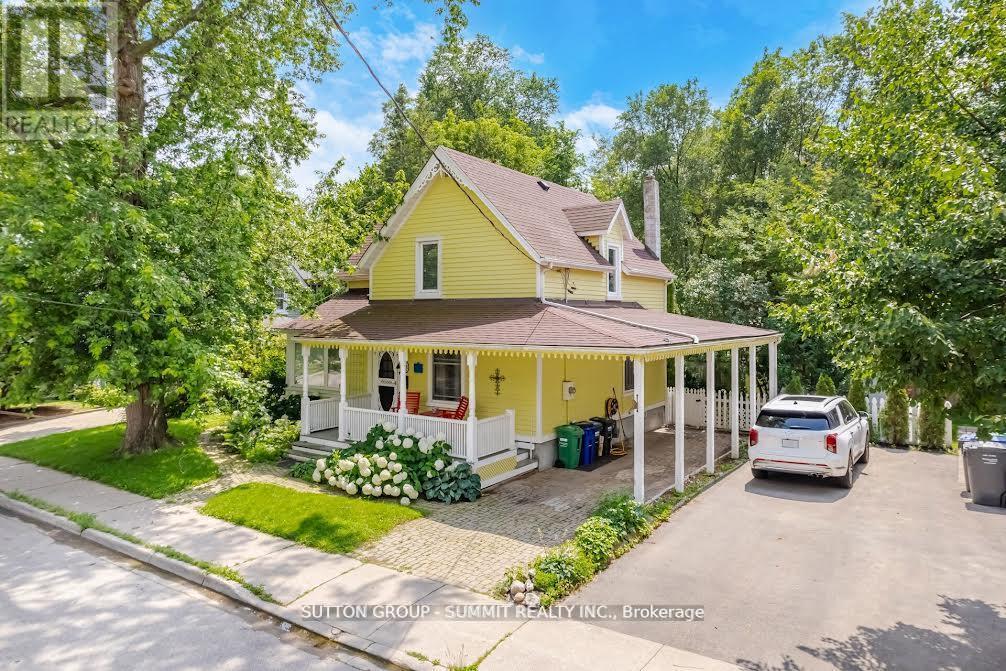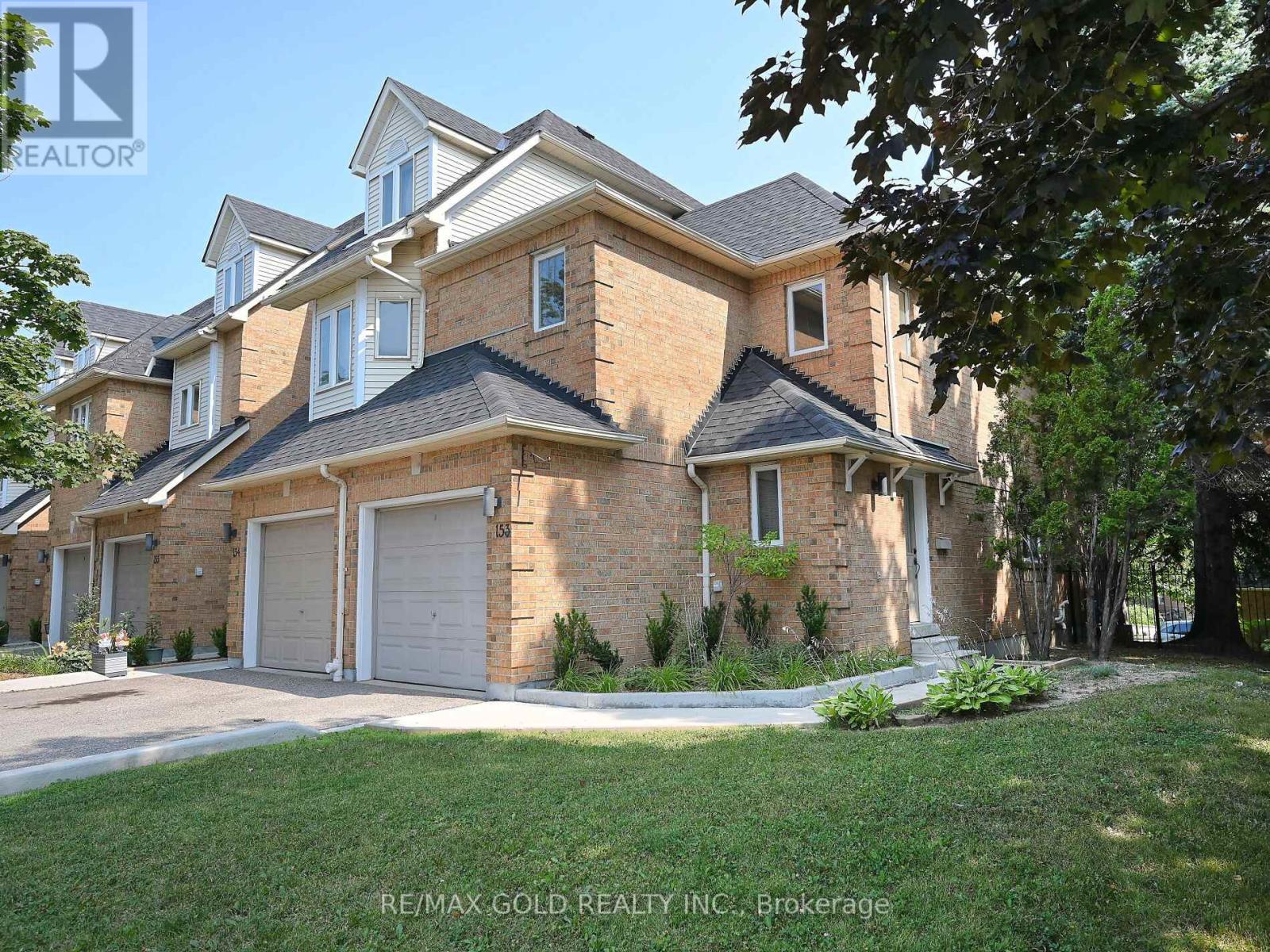624 Mayfield Road
Caledon, Ontario
Great opportunity to acquire 93.84 acres of a large parcel of land (North East corner of Mayfield rd. and Heritage rd. ) in the fast growing areas of Caledon .Designated employment areas in Caledon official plan. The land is a part of Alloa secondary plan of Caledon. New highway 413 route exit will be right on the corner of this property making it high exposure site for future development. The buyer and his agent to verify all the info regarding development potential of the property. VTB(vendor take back) possible to a qualified buyer . (id:60365)
90 - 1121 Cooke Boulevard
Burlington, Ontario
Welcome to 1121 Cooke Blvd #90 a contemporary 3-storey condo townhouse offering 3 bedrooms, 4 bathrooms, and over 1,600 sq ft of well-designed living space in Burlington's sought-after LaSalle community. The second level features an open-concept layout with a modern kitchen, quartz countertops, and a large island. Wide plank flooring, pot lights, and clean, upgraded finishes create a sleek, move-in-ready space. All bedrooms are generously sized, each with access to a full bathroom. The third level includes a versatile den or home office. The finished basement offers additional living space, ideal for a media room, workout area, or guest suite. This unit includes an attached garage, private driveway, second-floor terrace, and is just steps to the Aldershot GO Station with quick access to Hwy 403, parks, shopping, and the Burlington waterfront. A rare combination of space, location, and convenience. (id:60365)
56 Novella Place
Brampton, Ontario
Absolutely Stunning 4 +1 Bdrm, 4 washrooms, finished basement with one bedroom and bathroom - can use for in law suite. Home On Premium Nicely Landscaped Lot. Enjoy Your Meals In The Huge Eat In Kitchen While Overlooking The F/R W/Floor To Ceiling F/Place. Great Sized Formal Living & Dining Room. (id:60365)
5 - 2050 Dundas Street E
Mississauga, Ontario
Commercial / Retail / Industrial / Showroom Space Available For Lease on Dundas Street East, Mississauga in the prominent Dundas - Dixie retail corridor - 6000 square feet . Excellent exposure on Dundas Street East with high visibility. Close access to highways (#427/QEW/#401) , transit/bus routes/Dixie GO station/ Hurontario Street. Modern, open concept space in turnkey condition with high ceilings. The unit also contains one truck level loading dock and is fully air-conditioned & heated. Ample surface parking in front of the unit and on site. Adjacent to many prominent retailers including Leon's, The Brick, Costco, Walmart, flooring & furniture stores. 6,000 square feet available for lease and expansion space can be made available. (id:60365)
2b19 - 7215 Goreway Drive
Mississauga, Ontario
Hard to find Food Court Location !! Fully Functional Location, Set up Ready to serve any food business!! Fully Functional Kitchen Including Exhaust hood, Commercial Grade Fridge, Gas stove, Grill, Cooler for Drinks, Stainless Steel Prep Table,3 TV Display Monitors, Grease trap, another Stainless Steel Table, Deep Fryer, Freezer Trolley, 5 Stainless Steel Shelves, 2 hand Washing Sinks, Double Dish Sink,1 Veggie Sink!! Ready to Serve Your Clients!! Must see if you are starting food Business!! Including Unit and Chattels for Sale. (id:60365)
Bsmnt - 114 Porchlight Road
Brampton, Ontario
Unbelievable Legal Basement Apartment with large master bedroom and one small room, large family room and kitchen.One Full washroom.Ensuite laundry.Conveniently located near schools, Steps To Fantastic schools, Go Station, public transit, parks, and a plaza for your shopping needs.Tenants will pay 35% of the utilities including gas, hydro, water & hot water tank rental.Need Rental application,job letter, credit report and referrals. Lockbox (id:60365)
38 John Street S
Mississauga, Ontario
Charming Lakeside Heritage Home in Prime Port Credit! Welcome to your dream home in one of Port Credits most sought-after neighborhoods! This stunning heritage property blends timeless character with modern comfort and yes, you can renovate or rebuild the exterior to suit your vision. Set just steps from the lake, this picturesque home invites you to relax on the expansive upper terrace or entertain on the multi-level wrap around deck nestled in a lush,private backyard oasis complete with built-in seating. Over $100,000 in thoughtful updates since 2022 offer turnkey living with no compromises: Renovated Kitchen with brand-new island,Caesarstone countertop, quartz surfaces, designer backsplash, oversized pantry, and stainless steel appliances. New A/C & Dehumidifier (2023) Custom Cabinetry in the living room New Wide-Plank Engineered Hardwood Flooring Modernized Lighting throughout Remodeled Main Bathroom & Full Basement Waterproofing System for peace of mind. Upstairs, youll find a spacious primary retreat with vaulted ceilings, double skylights, and walk-out access to a private balcony overlooking the backyard. Two additional bedrooms include one with a built-in Murphy bed ideal for guests or a home office and a stylishly renovated main bathroom. The main floor den adds versatility as a 4th bedroom, office, or creative space. Whether youre drawn to the charm of its heritage or ready to customize to your taste, this lakeside gem offers the rare opportunity to enjoy character, comfort, and location all in one. Most recent updates include: Rebuilt fence, new porch railing, upper deck area, front porch steps & driveway will be cleaned & resealed. (id:60365)
153 - 99 Bristol Road E
Mississauga, Ontario
Exceptional Corner Unit in Prime Mississauga Location!Beautifully maintained and thoughtfully landscaped, this bright and spacious 3-bedroom, 3-bathroom corner unit offers the feel of a semi-detached home. Featuring a rare 3-car parking configuration, a finished recreational basement, and an open-concept kitchen, brand new laminate on the main floor, this home is designed for both comfort and functionality. Enjoy your own private patio backing onto the community pool perfect for relaxing or entertaining.Ideally situated within walking distance to elementary and high schools, parks, and key amenities. Just minutes to Highways 401, 403, and 410, Square One Shopping Centre, Heartland Town Centre, and numerous retail and dining options. Close to libraries, community and recreation centres, medical facilities, and a golf course.Located in a well-managed, family-friendly condo complex, with the upcoming Hurontario Light Rail Transit (LRT) just steps away, providing excellent transit access for daily commuters.A perfect combination of space, location, and lifestyle. Low monthly maintenance fee includes: Swimming pool facility Roof maintenance and Landscaping. (id:60365)
Upper - 110 Monaco Court
Brampton, Ontario
Prime Location! 3-Bed, 3-Bath Semi on a Quiet court street Welcome to your perfect family home! This beautifully maintained gem is tucked away on a peaceful street, just steps from all major amenities. ? Features You'll Love: Elegant laminate and ceramic flooring throughout the main and second floors Upgraded kitchen with sleek stainless steel appliances, ceramic flooring, modern countertops, and a bright eat-in area All bedrooms feature easy-care laminate flooring Spacious primary suite with a private ensuite and 2 large walk-in closets Generously sized secondary bedrooms Walkout to a beautiful deck perfect for entertaining or relaxing Super Central Location Convenience at Your Doorstep! Just a 5-minute walk to top-rated schools: Edenbrook Hill Public School & St. Angela Merici Catholic Elementary Surrounded by scenic golf courses, trails, and lush parksperfect for outdoor enthusiasts Mount Pleasant GO Station is only 10 minutes by bus ideal for commuters Grocery shopping made easy with a store right across the street Grocery shopping made easy with a store right across the street (id:60365)
20 - 263 Queen Street E
Brampton, Ontario
Incredible opportunity to lease a fully built-out pharmacy unit in a high-traffic location! This bright and modern space is located in a commercial plaza with excellent exposure, ample parking, and steady foot traffic, surrounded by residential communities and complementary businesses. Don't miss this prime leasing opportunity in a growing neighbourhood! (id:60365)
8 Morden Neilson Way
Halton Hills, Ontario
Welcome to Your Dream Home in Georgetowns Prestigious Halton Hills! Nestled beside a serene ravine, this breathtaking residence offers a rare blend of natural beauty and modern luxury bringing the cottage experience right to your own backyard. Wake up to stunning views and enjoy your morning coffee from the second-floor balcony overlooking tranquil green space. Set on a premium ravine lot, this 4-bedroom, 4-bathroom home boasts a spacious, landscaped backyard complete with a large deck and a solid metal gazebo perfect for hosting memorable outdoor gatherings. Inside, gleaming hardwood floors flow throughout the main and upper levels. Double-door entry welcomes you into a bright, open-concept foyer, seamlessly connecting the elegant living room, formal dining area, and cozy family room with gas fireplace. The modern kitchen offers ample cabinetry and a walk-out to your private outdoor retreat. The spacious primary suite features a luxurious ensuite with Jacuzzi tub for ultimate relaxation. The professionally finished basement offers a large recreation space, mini bar, and additional full washroom ideal for entertaining or unwinding after a long day. Enjoy the convenience of a wide driveway with no sidewalk parking for up to 4 cars plus a double-car garage with extra storage. Just steps from a charming public park, you can watch your kids play right from home in this quiet, low-traffic enclave. A truly special home offering both privacy and community your perfect escape from the everyday. (id:60365)
1489 Sherwood Mills Boulevard
Mississauga, Ontario
Location, Location, Location! Awesome Four Bedroom Home In Very Desirable Family Friendly Area With Large Backyard And Close To Shopping And Highways. Stainless Steel Appliances And Granite Countertops To Complete The Large Eat In Kitchen. Spacious Family Room With Gas Fireplace And 4 Large Bedrooms. (id:60365)






