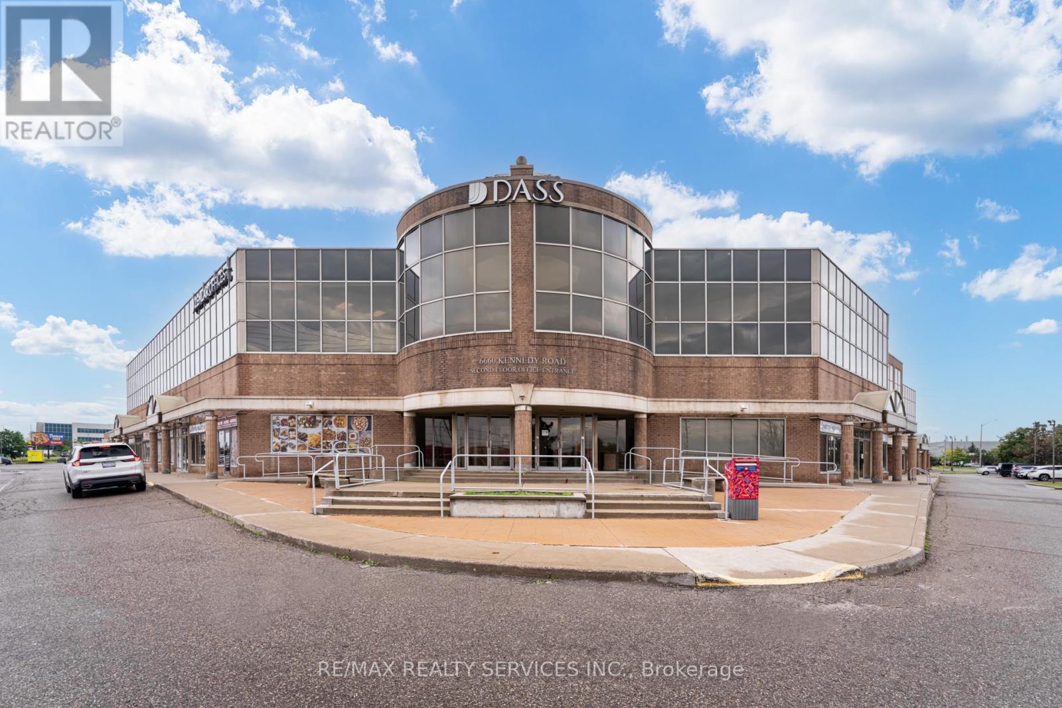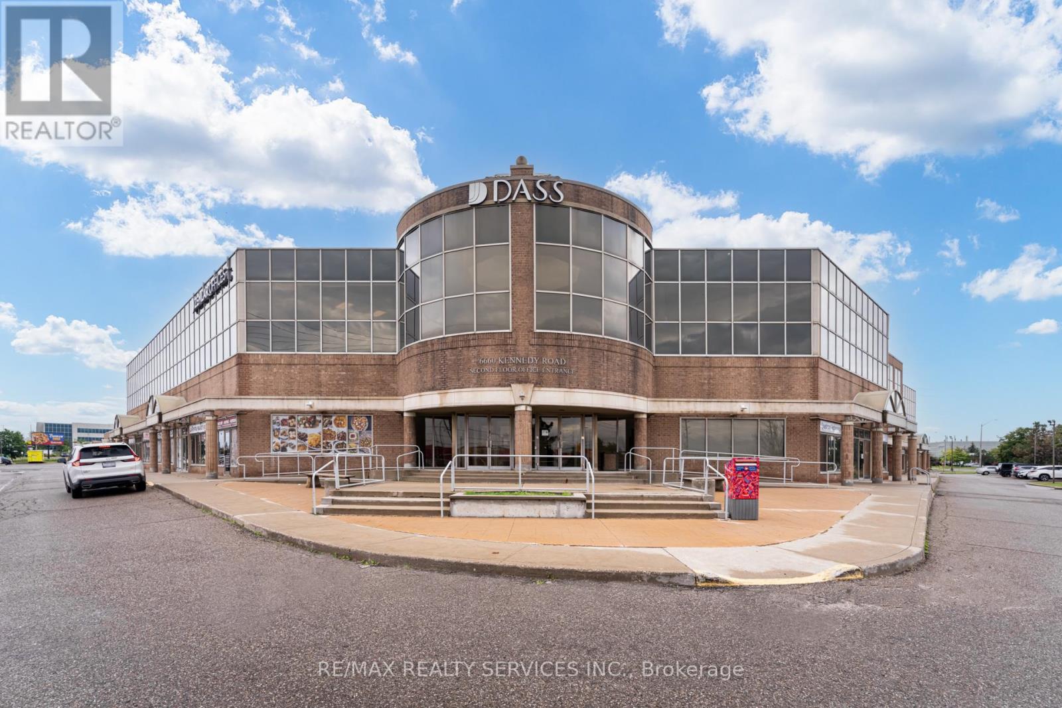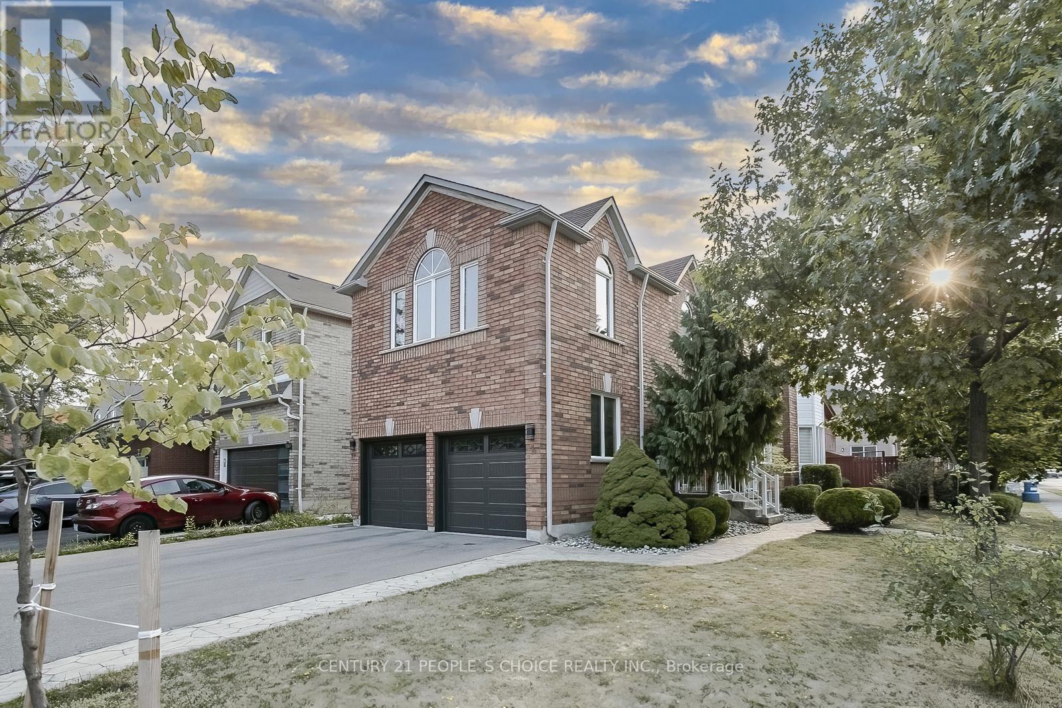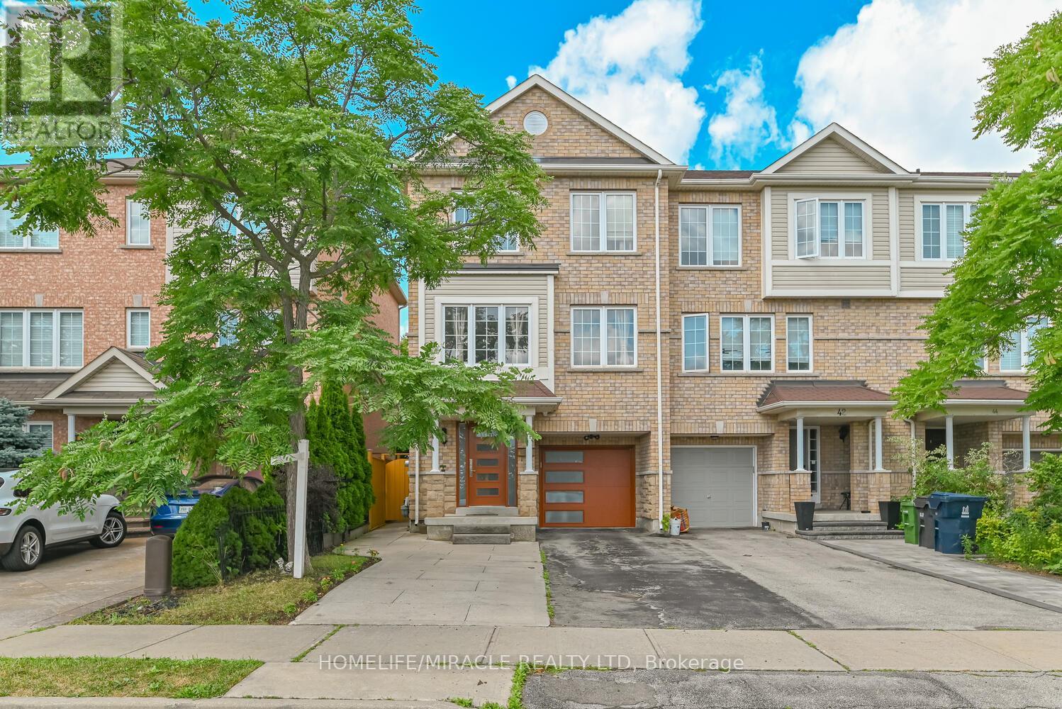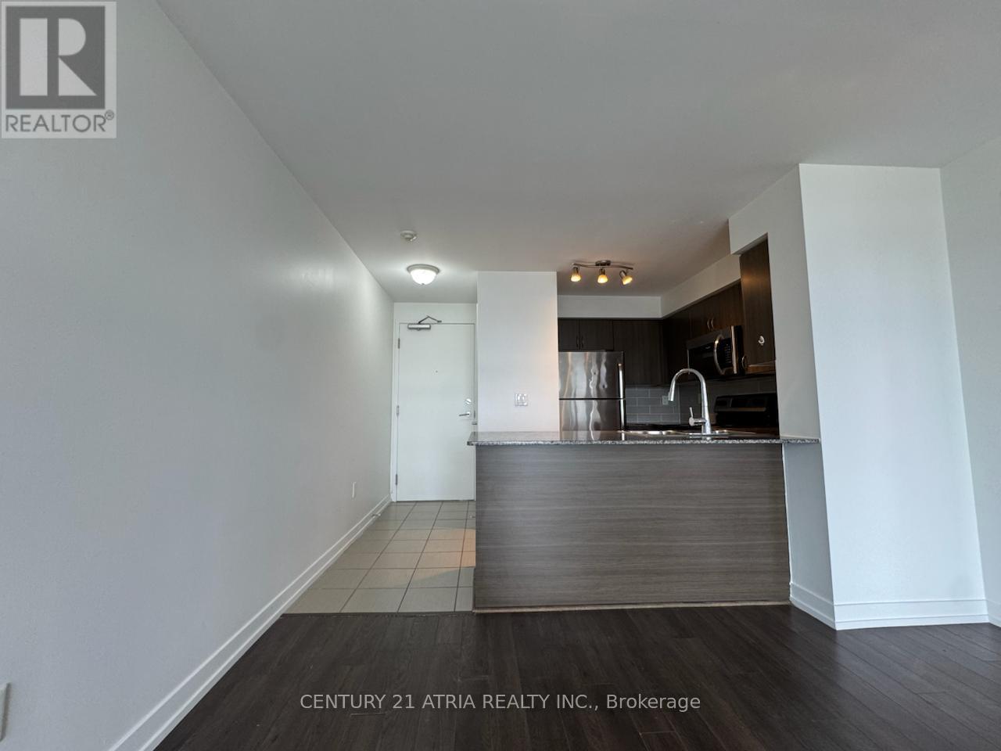200 - 6660 Kennedy Road
Mississauga, Ontario
Office units for sale at Prime Mississauga corner Location (Kennedy & Courtney park) 1) Tentative Occupancy : Q4 2025. (Option to Occupy Sooner / Vacant units available for occupancy immediately) 2) ONLY 10% on Signing and 10% in 30 Days 3) Close proximity to HWY 401, 407 & 410! 4) Units may be combined to achieve larger square footage. (id:60365)
206 - 6660 Kennedy Road
Mississauga, Ontario
Office units for sale at Prime Mississauga corner Location (Kennedy & Courtney park) 1) Tentative Occupancy : Q4 2025. (Option to Occupy Sooner / Vacant units available for occupancy immediately) 2) ONLY 10% on Signing and 10% in 30 Days 3) Close proximity to HWY 401, 407 & 410! 4) Units may be combined to achieve larger square footage. (id:60365)
1403 - 4015 The Exchange
Mississauga, Ontario
Welcome to EX1, the landmark luxury residence in Mississaugas vibrant Exchange District. Ideally located in the heart of downtown, this stunning condo is just steps to Square One Mall, the LRT, restaurants, entertainment, and more. This bright and spacious 2-bedroom suite offers approx. 9' ceilings, floor-to-ceiling windows, and premium modern finishes. The gourmet kitchen boasts integrated appliances, imported Italian cabinetry, quartz countertops, and hardwood flooring. The primary bedroom features a private ensuite, while additional highlights include a Latch smart access system, energy-efficient geothermal heating, 1 underground parking space, and 1 locker. Walk to the Square One Food District, shopping, schools, parks, library, and transit, with quick access to Hwy 403 & 401. Dont miss the chance to live in a brand-new, luxurious suite in Mississaugas most exciting new community! (id:60365)
623 Sheraton Road
Burlington, Ontario
This spacious 1,600sf Appleby home, in an established family friendly community, is situated on a beautiful ravine lot, that can be enjoyed from an oversized 390sf deck built in 2024. Enjoy the seclusion on the 2nd floor, dedicated only to the Primary bedroom with adjoining 4pc ensuite bath and walk-in closet. Hardwood floors adorn the main floor living areas, and the kitchen offers plenty of cupboard and counter space along with a walk-out to the deck. Enjoy fireside entertaining with a wood burning fireplace in the living room, along with a gas fireplace in the recreation room, which also features a walk-out to the rear yard. The oversized windows in the basement rec room and 4th bedroom allow for plenty of natural light into these areas. Location is key with this home, close to the QEW, Sheraton Park, and walking distance to Fortino's Plaza and Frontenac Elementary School. Roof replaced in 2022. (id:60365)
24 Vivians Crescent
Brampton, Ontario
Spacious and Beautiful , 16 feet open to above Fully Detached Home 3+ 2 bedrooms With ( Legal Basement Apaetment )Beautiful stone at Entrance and 2B/R Legal Basement Apartment With Sept Entrance, Separate Living , Dining & Family Room With Fireplace and stone wall , Hardwood Floor & Pot Lights. Kitchen With Quartz Counters & upgraded kitchen Cabinets and S/S Appliances & W/Out to concrete patio for entertainment & family BBQ ,Stairs with iron spindles, Full Private Master Has 5 Piece EnSite & Her W/I Closet & His Glass closet, Total 6 Car Parking Space .Separate Laundry for upstairs & Basement , Spotless 2B/R Basement Apartment with Separate Private entrance & Separate Laundry , Beautiful Landscaped front & Backyard with full privacy & Entertainment. Close to Mississauga & Brampton Boarder & Close to All Amentias. ##### ROOF JULY ,2025 with 15 years Warranty ##### Must See !!! (id:60365)
1 Lake Louise Drive
Brampton, Ontario
Beautiful well-maintained Original owner , corner house , 48.39 feet wide Premium Lot . Bright with lots of natural light, situated in very desirable area of Fletcher's Meadow .This house offers separate living, dining and family room, open concept kitchen, breakfast area and W/O to Deck. 3 spacious bedrooms + Hues family room on 2nd floor can be used as 4th bedroom , Primary bedroom with 4 pc- Ensuite + Walk-In Closet, 1 Bedroom Finished basement, big family room, full bathroom and separate entrance to the basement. Big Deck for family gathering & Entertainment , stamped concrete in backyard , front door & from driveway to backyard , Double car garage, total 6 parking. Close to Mount Pleasant GO Station. Walking distance to Elementary & High School & Plaza. (id:60365)
220 Baronwood Court
Brampton, Ontario
Gorgeous Open-Concept reno! Beautifully Renovated end unit townhome with unique open-concept kitchen and island breakfast bar. Feels like a semi-detached with only one adjoining neighbour. Bamboo Flooring In Living and Dining Room. Slate Floor In Hallway with Potlights throughout the main Floor. Rustic wood treatments create a warm and inviting atmosphere. Uniquely Re-Configured and renovated. Main Bathroom includes a 2 Sink Vanity. Private, fenced backyard for outdoor privacy. The community backs onto Etobicoke Creek trail system for your daily dose of greenery. Great community pool for those hot summer days. Resident overflow parking is an added bonus! This carpet-free home is located walking distance to schools, busses and close to the 410 & all amenities. New high-efficiency heat pump, furnace and built-in humidifier (2023). New insulated garage door(2024).Unspoiled Basement ready to make your own! (id:60365)
40 Janda Court
Toronto, Ontario
Welcome to this stunning Corner freehold Townhome, perfectly situated in a highly sought-after, family-friendly neighborhood in Etobicoke. This beautifully finished Town home offers 3 spacious bedrooms, 3.5 bathrooms, and 1,913 square feet(above Garde) of thoughtfully designed living space, carpet free flooring and freshly painted. The open-concept is ideal for both entertaining and everyday living, featuring an upgraded kitchen with stainless steel appliances, Quartz Countertop, a stylish Quartz backsplash, and a walkout to a Deck perfect for outdoor relaxation and gatherings. The large primary bedroom is a true retreat, complete with a 4-piece ensuite and a walk-in closet. A dedicated home office space on the main floor adds to the home's functionality. Additional upgrades include oak stairs. The finished basement with Separate entrance rented for $1000/ Month. Enjoy the convenience of direct garage access and the added benefit of all equipment being fully owned no rental fees. This home is ideally located close to highway 27,401,427, Woodbine Mall, Casino, schools, golf courses, Fortinos, Humber College, Hospital, LRT Station and restaurants. This is a true pride of ownership-immaculate, stylish, and move-in ready. A true showstopper that must be seen! (id:60365)
38 Rising Hill Ridge
Brampton, Ontario
Discover this beautifully upgraded corner semi-detached home in Brampton's prestigious Westfield community in Bram West.The home is at the border of Mississauga & Brampton. Step through a welcoming foyer adorned with ceramic flooring and a handy closet, leading into a, open-concept main floor. The spacious living area showcases rich hardwood floors, pot lights, and a large picturesque window, flowing seamlessly into dining space. The gourmet kitchen is a true centerpiece, featuring granite countertops, a contemporary mosaic backsplash, and a gas line for your range/stove. A chic pendant light accents the breakfast bar and a sleek range hood. The kitchen opens to a cozy dining area with hardwood flooring and walk-out access to a large backyard with patio, ideal for entertaining and everyday comfort. A gas fireplace with a custom stone surround adds warmth and charm to the living space. Smart home features include WiFi-enabled pot lights and an Ecobee thermostat with Alexa integration, offering both convenience and efficiency. Oak staircase with modern metal pickets leads to the upper level, where you'll find four generously sized bedrooms. The primary suite features a large window, a 4-piece ensuite, a walk-in closet and soft broadloom flooring for a restful retreat. Second bedroom boasts it's own 3-piece ensuite serving as an in-law suite. All bedrooms have large windows and ample closet space. An exceptional layout ideal for families. Additional features include an HRV system for improved air quality, a striking side entrance with elegant interlocking stonework in both the front and backyard, and an attached garage with opener for added convenience. Legal Finished basement with 2 bedrooms, kitchen, washroom, and laundry with separate entrance. Ideally located within walking distance of Whaley's Corner Public School, Eldorado Public School, and Jean Augustine Secondary School and shopping plazas including Lionhead Market Place, with minutes to 401 & 407 highways (id:60365)
9075 Derry Road
Milton, Ontario
Utilities Included! Spacious Luxury Condo for Rent in Milton - Enjoy luxury living without the stress of extra bills! This stunning 2,993 sq. ft. condo in the heart of Milton comes with all utilities included in the rent-a rare find for a home of this size and quality. The property boasts 3 large bedrooms with brand new berber carpeting and 4 upgraded bathrooms. Entertain in style with formal living and dining rooms, relax in the spacious family room or admire the custom $4,000 reclaimed hardwood feature wall that sets the tone for the homes refined design. Upgrades continue throughout the property, including hardwood floors in the main floor and upper hallway, kitchen quartz countertops, stainless steel appliances and a dramatic circular hardwood staircase with skylight. Fresh paint and new carpeting give the entire home a fresh, modern feel. Two parking spaces are included - one in the garage and one in the driveway for added convenience. This is a home you truly need to see to believe. With its unbeatable location, move-in ready condition, and the incredible bonus of utilities included-its one of the best rental opportunities in Milton. (id:60365)
1301 - 812 Lansdowne Avenue
Toronto, Ontario
*LOCKER INCLUDED* This luxury 1 Bedroom and 1 Bathroom condo suite offers 585 square feet ofopen living space. Located on the 13th floor, enjoy your views from a spacious and privatebalcony. This suite comes fully equipped with energy efficient 5-star modern appliances,integrated dishwasher, contemporary soft close cabinetry, in suite laundry, and floor toceiling windows with coverings included. Enjoy an array of upscale amenities giving you theopportunity to live an experience enriched in wellness. Whether its the state-of-the-artfitness center, the grand entertainment lounge, or the multi-purpose lounge, your new lifestyleis here to stay. (id:60365)
17 Michelle Drive
Barrie, Ontario
BEAUTIFUL 3 BED, 2 BATH, 2 PARKING, UPSTAIRS UNIT FOR LEASE SOUTH BARRIE Immaculate Upstairs Bungalow Unit Located In Barrie's Highly Coveted Painswick-South Neighbourhood. Main Unit Is Available To Rent Immediately With A Fantastic Open Floorplan. Includes 3 Spacious Bedrooms, 2 Full Bathrooms, A Large Kitchen, Completely Private Entrance, Dining And Family Room, As Well As, Walkout to Large Deck. Fully Fenced Backyard, 1 Garage Spot and 1 Driveway Spot Available, Minutes To The Go-Train, Highway 400 And An Abundance Of Local Shopping And Amenities. Fridge, Stove, Dishwasher, In-Unit Washer & Dryer, Central AC & Forced Air, Garage Door Opener, Central Vacuum. Full Access To Backyard, 1 Garage Spot, Parking On Left Side Of The Driveway. Parking On Right Side Of The Driveway And Right Garage Spot Is Reserved For Basement Tenant. Unit is Unfurnished. Tenant Responsible For Cable/Internet And 60% Of Utilities. AAA TENANTSONLY (id:60365)

