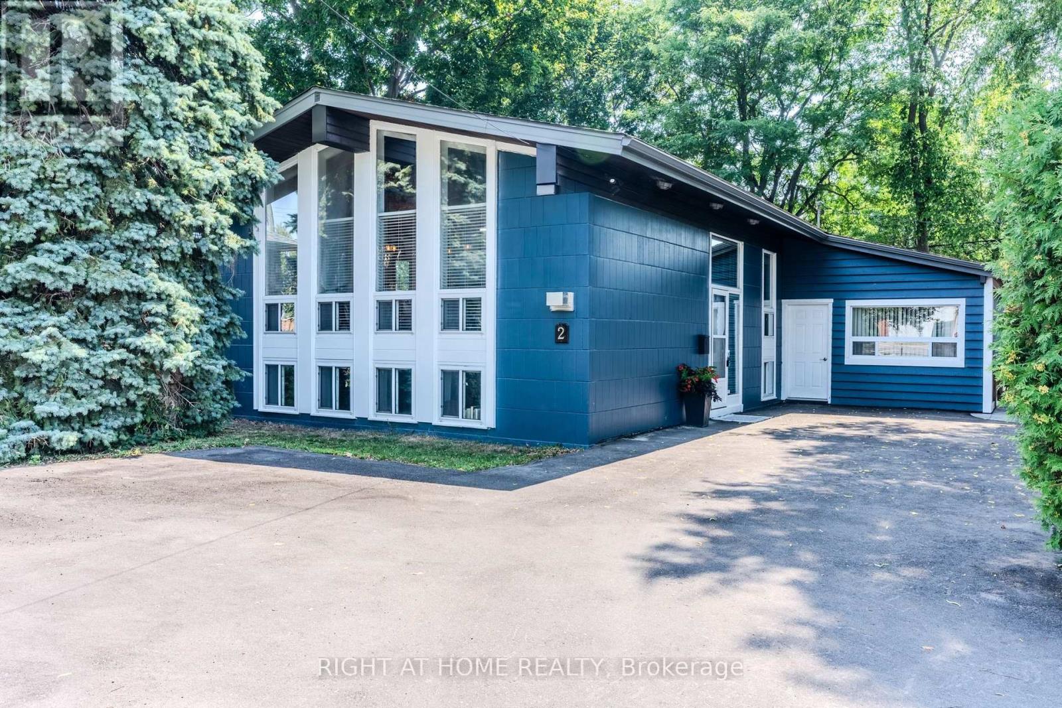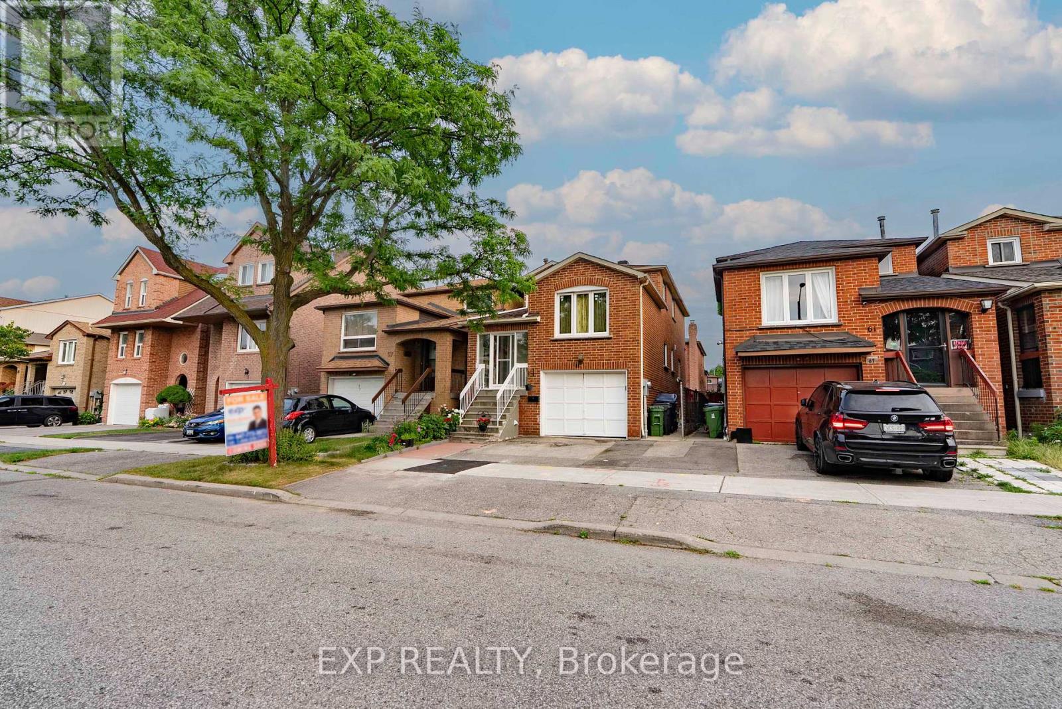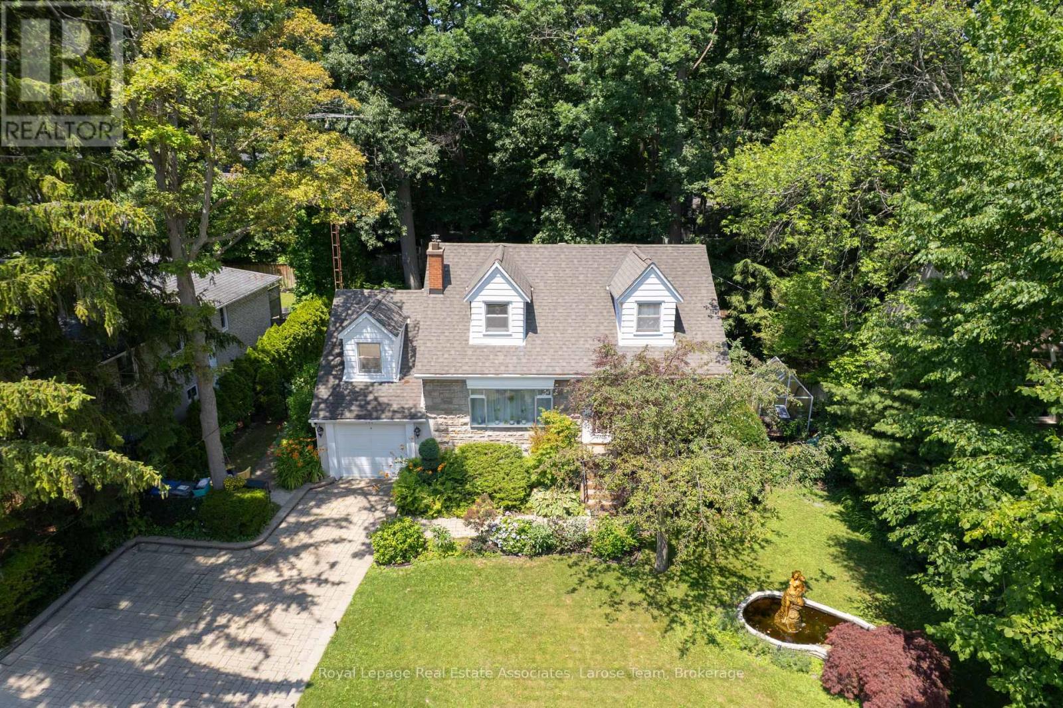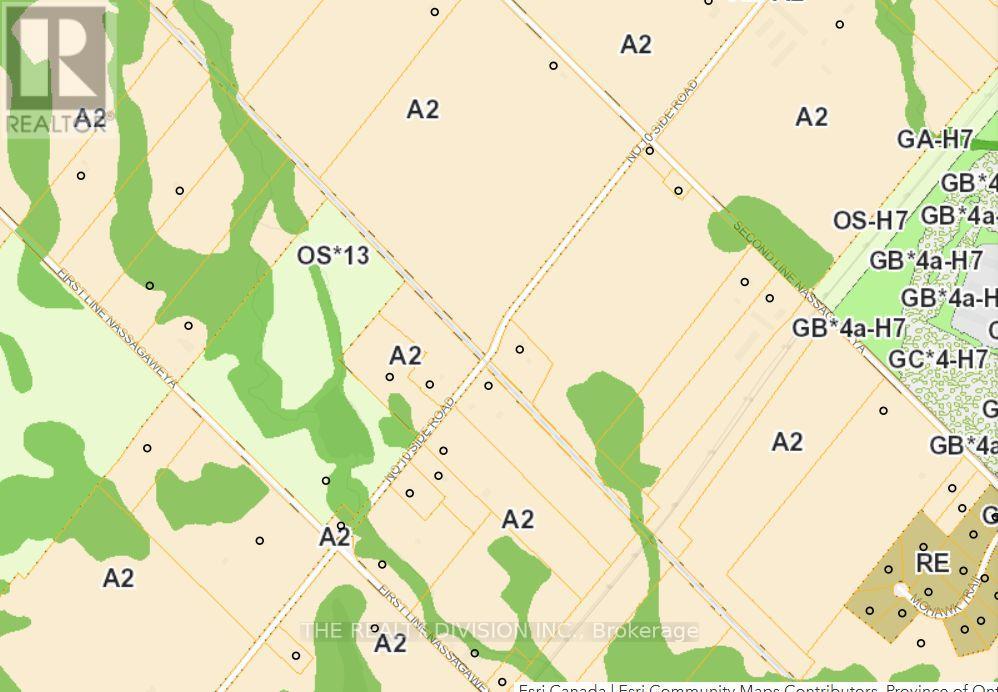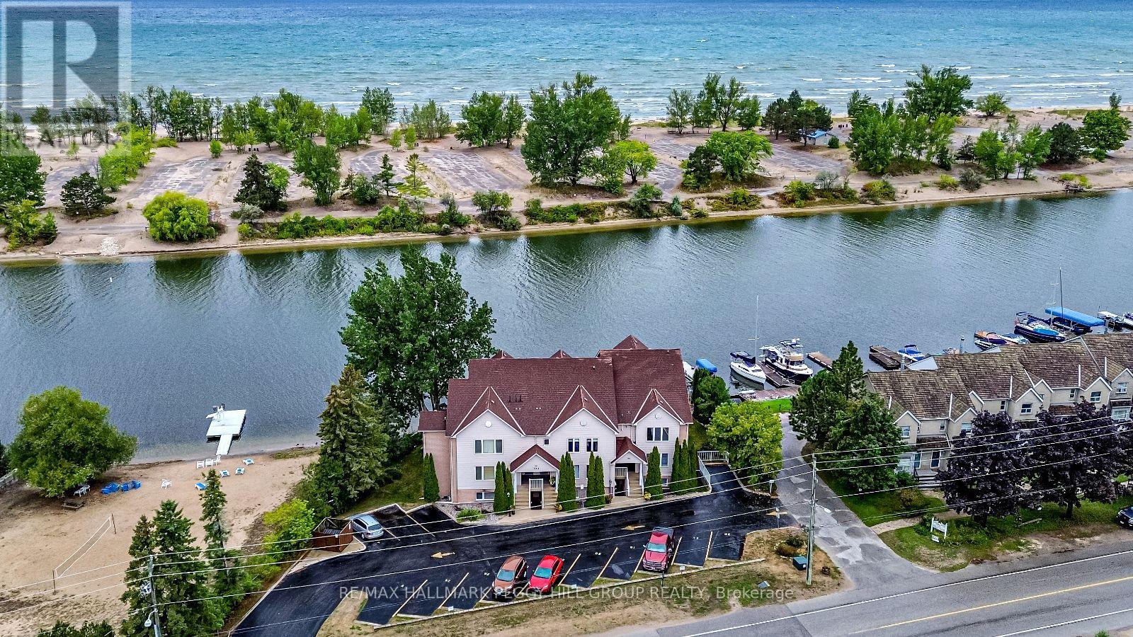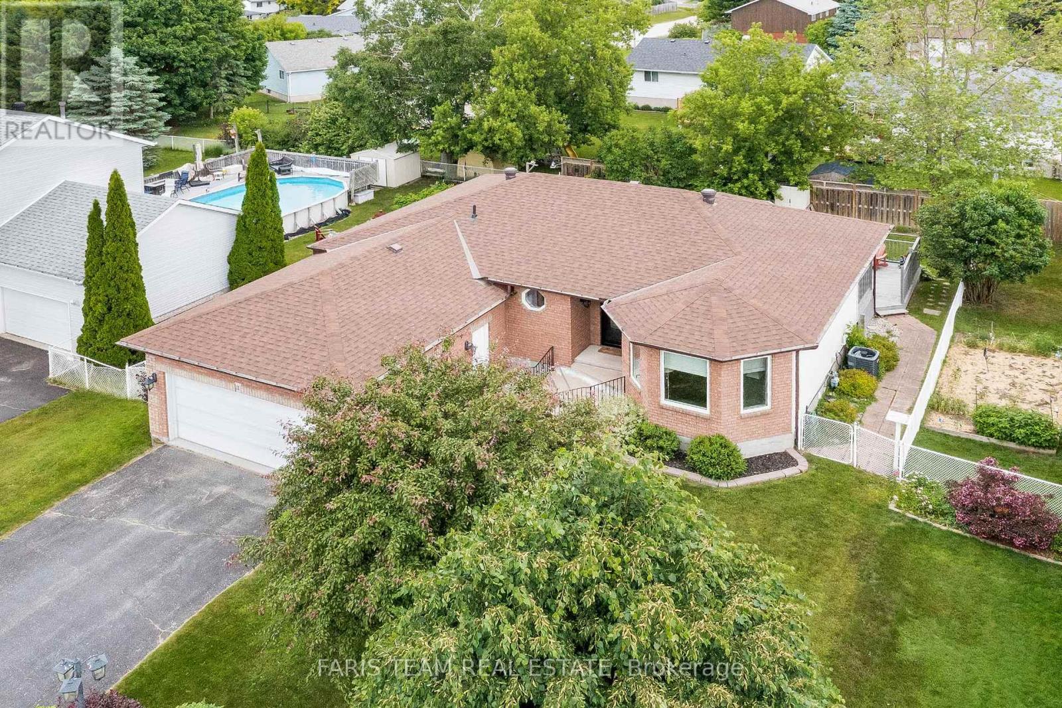5144 Porter Street
Burlington, Ontario
Over 1700 square feet plus finished basement! This semi-detached home is located on beautiful Porter St in Burlingtons sought after Corporate neighborhood.. Two full baths including a large ensuite plus a main floor powder room. Three large bedrooms one with an ensuite and one with walkout balcony with new rail, large open stairway and bright open concept living makes this home feel huge! Convenient inside entry from garage and over 100 feet of depth allowing for a large and sunny yard. Features include: Sump pump, main floor laundry, newer roof, doors and windows. Upper flooring(2024) lighting upgraded (2024) garage door(2024) New walk out patio rail. Stainless undermount sink and stainless appliances. Front concrete steps (2024) plus the furnace , AC and water heater were all bought out. Nothing to rent! A truly great home. (id:60365)
2 Prince Charles Drive
Halton Hills, Ontario
The Bungalow You've Been Waiting For Stylish, Spacious & Ready to Move In! Tucked away on a large, private corner lot, this 3+2 bedroom turn-key bungalow is the perfect blend of modern upgrades and timeless charm. From the moment you arrive, you'll feel the pride of ownership in every detail. Step inside to soaring cathedral ceilings, hardwood floors and an open-concept living and dining space that feels both grand and welcoming. Sunlight pours in through an operable skylight, illuminating your chef-inspired kitchen complete with a large breakfast bar and brand-new appliances all designed for effortless entertaining. In cooler months, gather around the cozy gas fireplace, and in warmer weather, step out to your private balcony for morning coffee or evening wine under the stars. But the beauty of this home doesn't stop on the main floor. A separate entrance leads to a spacious in-law suite ideal for extended family, guests, or even income potential. Bonus room in basement can be used as extra living space or potentially be created into a studio apt. Includes the lovely built-in closets for extra storage. There are two 3 pc Baths and above grade windows. The furnace has been recently serviced for peace of mind. Workshop can be converted into a separate home office. The large beautiful yard is lined with hedges and 8ft fence for extra privacy. Whether you're hosting holiday dinners, enjoying quiet mornings, or creating memories with loved ones, this home delivers space, comfort, and flexibility in one perfect package. With its turn-key condition, prime location, and thoughtfully designed layout, all that's left to do is move in and start living the lifestyle you've dreamed of. (id:60365)
59 Festival Drive
Toronto, Ontario
This sun-filled, beautifully maintained home is nestled in one of North Yorks most sought-after family-friendly neighbourhoods, offering modern upgrades, timeless charm, and exceptional income potential. Featuring 3+2 spacious bedrooms and 3 updated bathrooms, the property includes two fully self-contained rental unitsa bright main-floor bachelor unit with a private entrance from the backyard, and a separate one-bedroom basement apartment with its own entrancetogether generating approximately $3,500 per month in rental income. The newly renovated kitchen boasts quartz countertops and stainless steel appliances, complemented by new hardwood flooring, a cozy family room, and a south-facing sunroom that welcomes natural light year-round. The backyard is perfect for entertaining with a brand-new deck and low-maintenance landscaping. Recent updates include a new roof (2023) and new AC & furnace (2023). Located steps from top-rated schools, parks, and trails, with direct transit access to Finch Station and close proximity to York University and major highways, this move-in-ready home is ideal for investors, multigenerational families, or buyers seeking a home with strong income potential. (id:60365)
212 - 1340 Main Street E
Milton, Ontario
Welcome to this beautifully updated and Extra LARGE 3-bedroom condo offering an impressive 1,353 square feet of well-designed living space. With a bright and open concept layout, this home is perfect for both entertaining and everyday family living. The modern kitchen features an abundance of counter space, a convenient breakfast bar, and stylish ceramic flooring, all flowing seamlessly into the generous living and dining areas complete with gorgeous laminate flooring throughout. Step out onto your private west-facing balcony and enjoy peaceful sunset views.The primary bedroom is truly a standout larger than most found in detached homes and includes a walk-in closet and a full 4-piece ensuite bath with tasteful finishes. The second and third bedrooms are also spacious, offering ample closet space and large newer windows that fill the rooms with natural light. Additional highlights include two parking spaces (one underground and one surface), a large locker for extra storage, a newer heating system, and tasteful neutral decor throughout. Residents enjoy access to excellent recreational amenities, and the location is unbeatable within walking distance to top-rated schools, parks, shopping, and the GO Train. Whether youre a growing family looking for more space or a couple ready to downsize without compromise, this modern, oversized condo in a highly desirable neighbourhood is an incredible opportunity. (id:60365)
4 Juliette Square
Brampton, Ontario
Incredible Value For This Complete House Fully Renovated 3 Bedrooms & 2 Full Washrooms 4Pcs. Very Well Taken Care Of. Freshly Painted. Separate Entrance To The Basement. Excellent Location Close To Brampton Hospital & Bramalea City Centre. Do Not Miss It. Short Terms May Be Accepted With Condition. (id:60365)
2902 - 2230 Lakeshore Boulevard W
Toronto, Ontario
Absolutely stunning, fully furnished corner unit on the 29th floor of the luxurious Beyond the Sea Star Tower, offering breathtaking southwest views of Lake Ontario and Humber Bay Shores. This beautiful 2-bedroom suite (with the second bedroom currently set up as an office) features hardwood floors, tasteful décor, and $30,000 in premium washroom upgrades. Enjoy the sunset from not one, but two private balconies. The open-concept kitchen is designed with a granite breakfast bar, ample cabinetry, and stainless steel appliances. Residents have access to world-class amenities including 24-hour concierge and security, indoor pool, business centre, library, yoga studio, hobby room, theatre, private dining room, and an outdoor terrace with BBQ area. Steps to Humber Bay Park, waterfront trails, Metro, Shoppers Drug Mart, and transit. A perfect blend of comfort, luxury, and lifestyle! (id:60365)
102 Northover Street
Toronto, Ontario
Upgraded Semi-Detached Entire Home. Renovated From Top To Bottom. Bright Kitchen With Stainless Steel Appliances.3 Spacious Bedrooms. Spa-Inspired Bathroom With Stand Up Shower. Oversized Family/Dining Room Perfect For Entertaining Or Relaxing With Your Family. Beautiful Basement Den With Ceramic Flooring And Pot Lights. Plenty Of Storage Space. Relax In Your Big Backyard With Shed And Large Deck. Covered Carport Parking Spot And 2 Additional Driveway Spots.Perfect For Young Families Or Professionals. Close To Transit, Highways, Shopping And Amenities (id:60365)
101 Mineola Road E
Mississauga, Ontario
Welcome to this charming Cape Cod-style home in the heart of prestigious Mineola East! Set on a stunning 75 x 150 ft. treed lot, boasting over 2000 sq. ft., this well maintained 4+1 bedroom, 2-bathroom home offers timeless character and thoughtful upgrades throughout. This home features hardwood floors throughout, complemented by a spacious addition off the kitchen and a sun-filled sunroom overlooking the backyard. Four programmable Velux skylights, central vac, whole-house audio, and home automation for lighting and sound add convenience and comfort. The finished basement features new broadloom, a professionally installed home theatre, wine cellar, and abundant storage- ideal for everyday living and entertaining! Step outside to your private backyard retreat, complete with a natural gas BBQ, hot tub, greenhouse, two marble water features, and a professionally installed 10 x 9 wood shed. Enjoy a fully insulated garage with epoxy flooring, heated and cooled for year-round comfort. A 10-zone in-ground sprinkler system and wrought iron fencing complete the professionally landscaped grounds. Ideally located within walking distance to the Port Credit GO Station, shops, parks, top-rated schools, and the lake, this is a truly special home in the heart of Mineola East! (id:60365)
Lt 10 Second Line
Milton, Ontario
Exceptional 69.98-Acre Property in Milton | A2 Zoning Equestrian, Agricultural & Estate Use. A rare opportunity to own nearly 70 acres of prime countryside in Milton, perfectly suited for equestrian facilities, agricultural operations, or a private estate. Zoned A2, this versatile parcel offers endless potential whether you're planning a horse farm, hobby farm, or future development. Set in a tranquil rural setting, this property is underlain by a major groundwater aquifer, offering sustainable water access for farming or livestock. Enjoy sweeping countryside views, abundant natural beauty, and privacy without sacrificing convenience. Located just minutes from Hwy 401 and Milton GO Station, the property provides excellent access to the GTA and beyond. Its proximity to Mohawk Racetrack & Casino adds unique value, offering vibrant entertainment and increased foot traffic ideal for potential equestrian or agri-tourism businesses (boarding, events, training facilities, etc.).Surrounded by nature trails, farmland, and estate homes, the property blends peaceful rural living with strategic investment potential in a fast-growing region. Properties of this size and zoning are increasingly rare, especially in such a well-connected and high-demand area. Key Features:69.98 acres of usable land A2 zoning: equestrian & agricultural use permitted Groundwater aquifer for sustainable operations Ideal for horse farm, hobby farm, or private estate. Strong long-term investment & development potential. Don't miss your chance to own a premium parcel in one of Milton's most desirable countryside locations. Build your dream lifestyle or capitalize on a high-growth investment. (id:60365)
9 Academy Avenue
Wasaga Beach, Ontario
Stunning Newly Built Villa Maple Model 2-Storey Home with This 4-bedroom, 4-bathroom gem sits on a spacious 44 ft x 129 ft lot. Step into a bright, welcoming foyer that flows into an elegant dining area. The open-concept living room and eat-in kitchen are bathed in natural light, with the kitchen boasting ceramic subway tile backsplash, a double sink, extended cabinetry, and stainless steel appliances. The second-floor primary suite features a walk-in closet and a luxurious 4-piece ensuite with a soaker tub and standalone shower. A secondary master suite includes a 4-piece ensuite with a tub/shower combo. Two additional bedrooms and another 4-piece bathroom complete the upper level. The newly finished basement, with a 3-piece bathroom, offers endless possibilities for customization. Enjoy a large, partially fenced backyard perfect for entertaining. Additional highlights include main floor laundry, oak hardwood floors, custom window shades, and a double car garage with inside entry. Full upgrade list available! (id:60365)
3b - 194 River Road E
Wasaga Beach, Ontario
SPACIOUS & RARE WATERFRONT CONDO WITH DOCK ACCESS & INCREDIBLE VIEWS! Imagine mornings on the Nottawasaga River, coffee in hand as the sunlight sparkles across the water, followed by a paddle or a quick boat ride to Georgian Bay from the dock before wandering down to the worlds largest freshwater beach. After time spent by the shore, return to your bright and spacious top-floor condo, one of only three in a boutique building of nine, where 1,478 square feet of comfort and style await with bamboo and tile flooring, crown moulding and pot lights. Prepare delectable meals in the open concept kitchen with its white cabinetry and breakfast bar, then sit down to enjoy them in the dining area while watching the river drift by. As evening settles in, gather in the living room by the glow of the gas fireplace or open the double garden doors and step onto the balcony for barbecues and sunsets over the water. At the end of a long day, retreat to your generously sized primary bedroom with a walk-in closet and private three-piece ensuite, while guests settle into a welcoming second bedroom with its own full bathroom. Everyday ease is built in with in-suite laundry and parking, and when you are ready for more, you are just steps from shops, restaurants, entertainment, a marina and parks, with Barrie, Collingwood and The Blue Mountains only a short drive away. Here, every day unfolds like a story, filled with beauty, ease and endless possibilities for waterfront living! (id:60365)
11 Copeland Street
Penetanguishene, Ontario
Top 5 Reasons You Will Love This Home: 1) This well-appointed bungalow features three spacious bedrooms on the main level, including a radiant and welcoming primary suite complete with a private ensuite and walk-in closet 2) Enjoy the elegance of hardwood flooring that flows seamlessly through the living room, dining area, and bedrooms, adding warmth, character, and a sense of continuity throughout the main level 3) Equipped with efficient gas heating and central air conditioning, this home ensures comfort in every season, while the fully finished basement expands your living space with a generous recreation room delivering a toasty gas fireplace, a large laundry area, an extra bedroom, and a full bathroom, ideal for family living or hosting guests 4) Step outside through the sliding glass doors to a covered deck that's perfect for morning coffee or evening gatherings, overlooking a beautifully landscaped, fully fenced backyard, designed for relaxation, entertaining, and enjoying the outdoors in privacy 5) Situated within walking distance to downtown shops, local parks, schools, and Georgian Village, alongside meticulously maintained gardens and lush landscaping flaunting a welcoming curb appeal and pride of ownership throughout. 1,471 above grade sq.ft. plus a finished basement. (id:60365)


