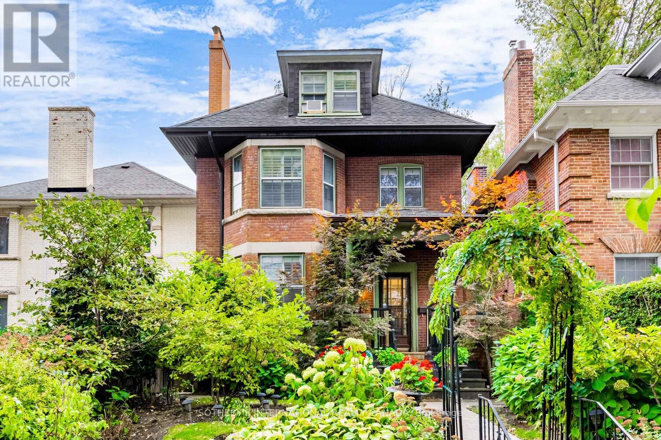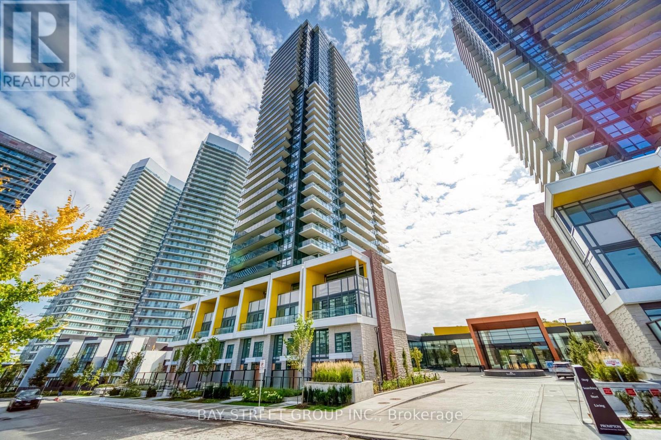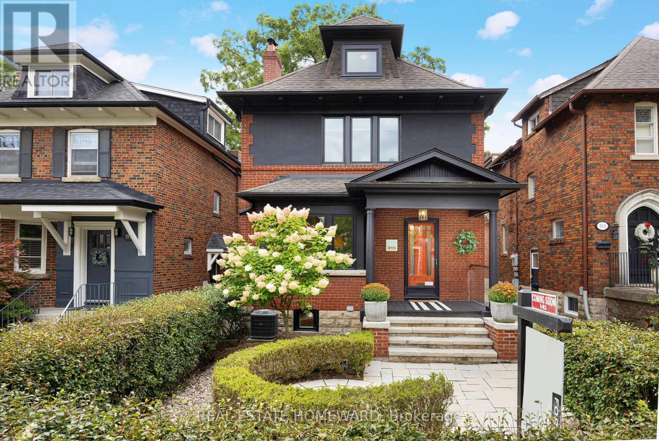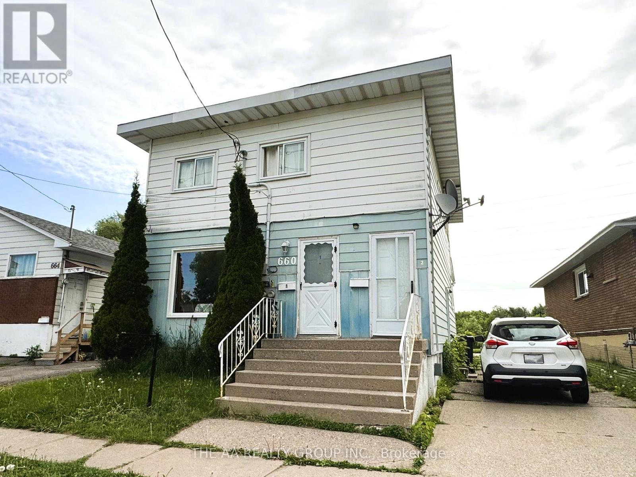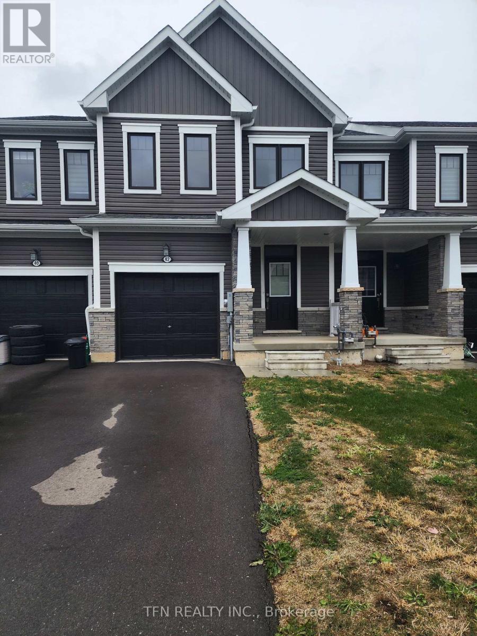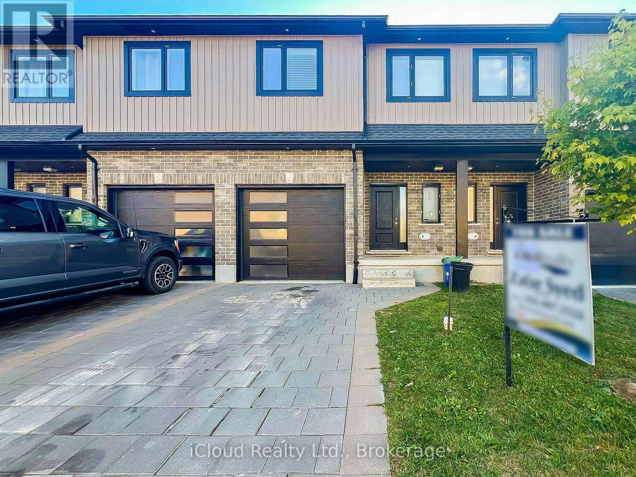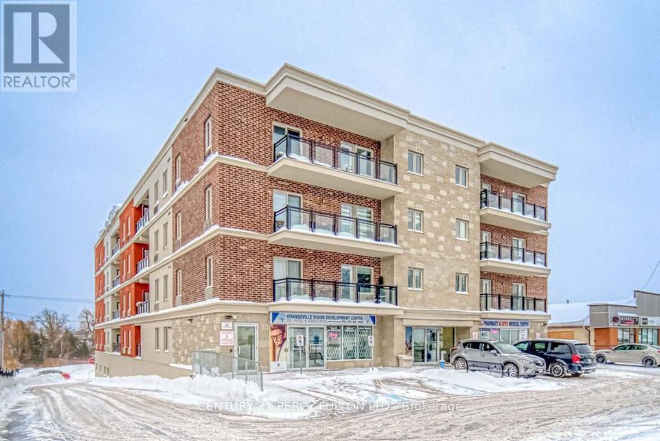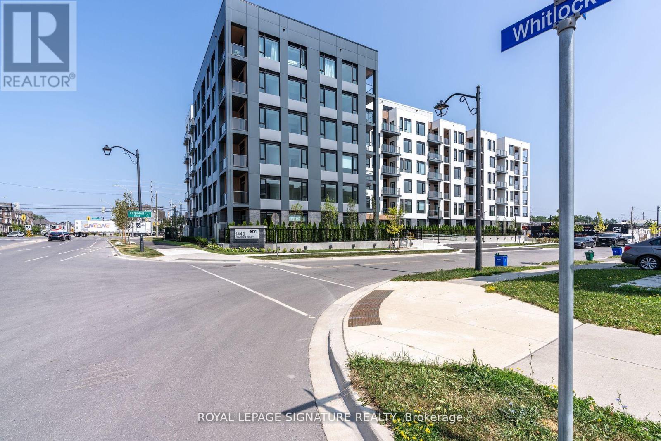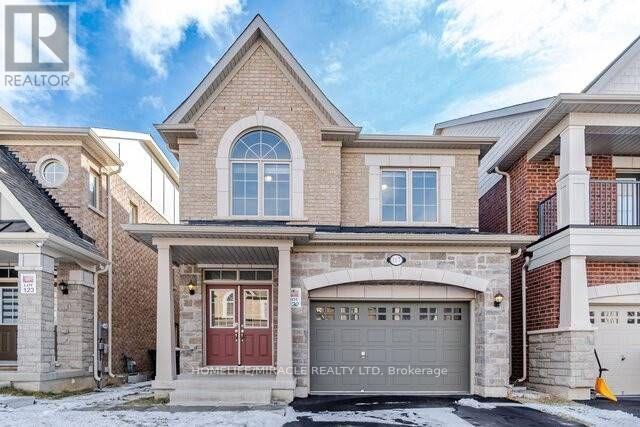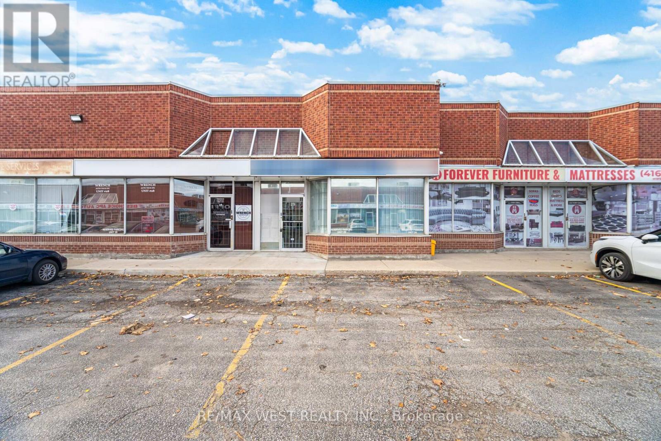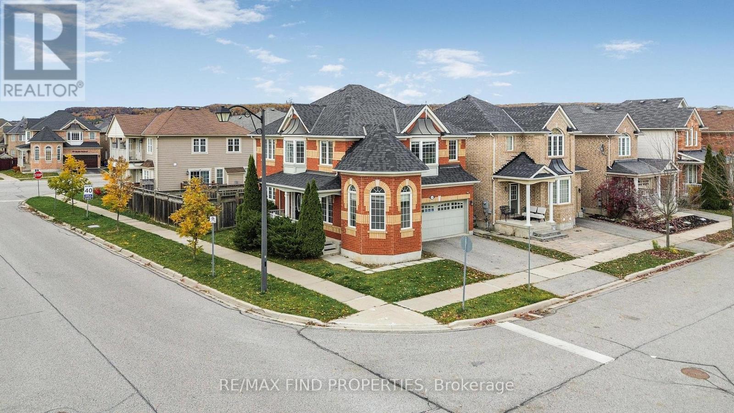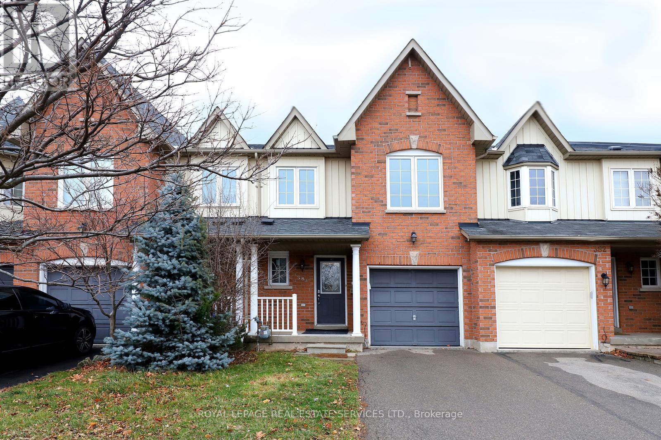38 Foxbar Road
Toronto, Ontario
Welcome to 38 Foxbar Road, a stately three-storey detached home situated on a 31 by 108 foot lot just south of St. Clair and steps to Avenue Road. Framed by a mature, lush front garden, the home opens to a welcoming reception hall anchored by a wood-burning fireplace, setting the tone and leading gracefully to all principal rooms. This character-rich residence offers approximately 3,074 square feet with four bedrooms, two and a half bathrooms, elegant proportions and an unfinished lower level ready to be transformed.The main floor features an inviting living room with garden outlooks and another wood-burning fireplace, alongside a formal dining room ideal for entertaining. The kitchen opens to bright breakfast are with views of the private landscaped urban backyard surrounded by mature greenery and natural privacy. The second level hosts a dedicated family room with fireplace combined with an office nook offering an intimate and functional retreat. This floor also hosts the primary bedroom, second bedroom, a sunroom, and a four-piece bathroom.The third level offers two additional well-sized bedrooms and a three-piece bathroom, with treetop views enhancing the sense of serenity. The lower level remains unfinished and offers excellent potential for a recreation area, gym, or in-law suite opportunity. Located in one of the most coveted midtown Toronto neighbourhoods, just moments to Yonge and St. Clair and Forest Hill Village amenities, top public and private schools, Summerhill Market, parks, public transit and dining. A cherished home with timeless character and the opportunity to be reimagined for its next chapter. ** Some photos have been virtually staged (id:60365)
3909 - 95 Mcmahon Drive
Toronto, Ontario
Experience refined living at Seasons Condos by Concord in North York. This east-facing unit offers 850 sq. ft. of modern interiors plus a 138 sq. ft. balcony, highlighted by 9-ft ceilings and floor-to-ceiling windows that fill the space with natural light. The kitchen is equipped with Miele appliances and quartz countertops, while the bathroom features elegant designer finishes. The bedroom includes custom closets and roller blinds, combining style and function.Located just steps from Bessarion Subway, youll enjoy quick access to an 8-acre park, shopping, and dining in one of North Yorks most desirable communities.Residents enjoy a full range of amenities, including an indoor pool, party room, meeting room, tennis court, recreation room, media room, , visitor parking , concierge, gym, guest suites, bike storage, sauna and a car wash. Please note that the condo is currently listed as unfurnished. However, a fully furnished option is also available upon request, with rental price adjusted accordingly based on furnishings and lease term. (id:60365)
315 Rose Park Drive
Toronto, Ontario
Welcome to 315 Rose Park Drive, a truly exceptional home in one of the most sought-after neighbourhoods in the city. Whitney, Deer park & North Toronto. Along with incredible private schools. Move into one of the best school zones in the city. This spacious 5-bedroom, 3-bathroom residence offers the perfect blend of comfort, style, and outdoor living. Step inside to find a warm yet elegant ambiance highlighted by a real wood-burning fireplace and beautiful French doors that open seamlessly into an incredible landscaped backyard that is a perfect space for entertaining and relaxing. Brand new windows in May 2025 and Backyard Landscaping completed in June 2025. Located on a prestigious street, renowned for its vibrant community spirit, Rose Park is famous for its annual street party, celebrating its 53rd year next year. The neighbourhood boasts a homeowners association, ensuring a well-maintained and welcoming environment that residents love to call home. Once you move here, you'll find it hard to leave.This home is ideal for a growing family, offering ample space for everyone to thrive. Its design beautifully integrates indoor living with outdoor entertaining, making it perfect for family gatherings, outdoor dining, and year-round enjoyment. Dont miss the opportunity to make this extraordinary property your new home. *****New Electrical feed for future Electric Vehicle Charging Station. *****New Automated Irrigation System *****New Exterior Landscape Lighting *****New covered Pavilion/Carport with electrical feed for future hot-tub, and ceiling pendant fixture ****New Shed with electrical feed for Lighting and Irrigation system controls.****New air conditioning system 2022.****Exterior Painting 2020. ****New Oil Tank 2022, Inspection Aug 2025. *****Underground Electrical Feed to house( from street ) in 2015. ****Rebuilt chimneys 2012. ****Underground Electrical Feed to house( from street ) in 2015. (id:60365)
660 Lennox Avenue N
Sault Ste Marie, Ontario
Looking for Duplex with 2 separate unit? Features 2 bedrooms with kitchen on the second floor, 2 bedrooms first floor along with a large kitchen and spacious common areas. Currently vacant. Sold as is. (id:60365)
42 Ever Sweet Way
Thorold, Ontario
Be the first to embrace open-concept living in this stunning new townhome! Nestled in the family-friendly Calderwood Community, it offers a desirable lifestyle! Enter through the grand foyer andfollow the stained hardwood hallway to discover the powder room, large coat/storage closet, and easy access to your private garage. Continue into the sun-filled main area, featuring upgraded stained hardwood floors, a spacious great room, breakfast area looking over your backyard, and an inviting eat-in kitchen. Designed for convenience, the upgraded kitchen boasts spacious cabinets and stainless steel appliances. Ascend the stained oak staircase with elegant metal spindles to find three bright bedrooms. The primary bedroom is a luxurious retreat with a walk-in closet and private ensuite bathroom featuring both a standup shower and soaker tub for relaxation. The second and third bedrooms offer slider closets and large windows. Ideal for small families or downsizers, this home is perfectly located near Hwy 406, Clifton Hill, Shopping, Schools and more! (id:60365)
44 - 811 Sarnia Road
London North, Ontario
Welcome to 811 Sarnia Road, Unit 44, London. Beautifully upgraded 4 year-old townhouse nested in a quiet and family-friendly neighborhood. This stunning home features 3 spacious bedrooms, 3 bathrooms, and a rare walkout basement, offering both comfort and functionality. Built on a premium lot, this home showcases 9-ft ceilings on the main floor, an open-concept living and dining area, and a walkout to a private deck ideal for relaxing or entertaining. Thoughtful upgrades include quartz countertops, tile backsplash, stainless steel appliances, pot lights, Bluetooth speakers, a stylish chandelier, video doorbell, and plush carpeting in the bedrooms. With an attached garage and a modern spacious layout, this home is perfect for families and professionals. Conveniently located just minutes from Hyde Park Mall, Walmart, Costco, shops, schools and Western University, everything you need is right at your doorstep. (id:60365)
203 - 310 Broadway Avenue
Orangeville, Ontario
Welcome to 203-310 Broadway, a modern 1-bedroom suite in one of Orangeville's newer condominium buildings. This bright unit features hardwood floors, potlights, a spacious open-concept layout, and a sleek kitchen with quartz countertops, stainless steel appliances, and a centre island. Enjoy in-suite laundry, a generous balcony, and the convenience of parking and a locker included. With a bus stop right at the front door and downtown shops, cafés, and amenities just steps away, this is refined, easy living in the heart of Orangeville. (id:60365)
314 - 1440 Clarriage Court
Milton, Ontario
Welcome to Milton's MV1 Condos! This bright and spacious 2 bedroom 2 bath 881 sqft corner unit is One of the nicest layouts in the building! Primary bedroom has an Ensuite bath, Kitchen and living room combined with W/O to great size balcony and extra space for dining area!! Property Features: 1 underground parking spot and a locker for extra storage. Visitor parking and bike storage, Access to premium amenities including a large fitness studio, beautiful outdoor BBQ patio, lounges, and a party room. (id:60365)
117 Finegan Circle
Brampton, Ontario
WOW...Location! Location! Location !This Beautiful Less Than 5 Yrs Old ,4 Bedrooms and 3 washrooms Detached House(Upper Level)is located in the Most Prestigious Community of Northwest Brampton. This House comes with lot of Upgrades including Double Door Entrance, Hardwood on Main Level, Oak Staircase, 9 Ft ceiling on Main Floor, No side walk, Open concept Living and Kitchen Space, Good Sized Bedrooms, Upgraded Kitchen With Extended Cabinets, Granite Countertops, Stainless Steels Appliances, Tons Of Natural Light Through Out, No Sidewalk, Concrete in the backyard. Very Close To Mount Pleasant Go Station. Close To Transportation, Bus Stops, Go Terminal, Parks and all major amenities. (id:60365)
29 - 2565 Steeles Avenue E
Brampton, Ontario
Turnkey office with warehouse located in a prime, high demand commercial location in Brampton. Steeles Industrial is in close proximity to Misissauga/Toronto and has easy access to highways, transit, airport and more. This Multi use unit features an approximate 2027 sqft floor area with approximate 1350 sqft space of offices, board-room, kitchen, two washrooms and lots of storage. It also has a approximate 675 sqft warehouse Bay/Shipping door. There is an additional approximate 700 sqft mezzanine upstairs for storage or to finish to your liking. Endless possibilities to build offices or extend the warehouse to your liking. M1 Industrial Zoning allows for retail, office, auto repair shop etc. and several other possibilities. Seller VTB is available. (id:60365)
381 Ware Crescent
Milton, Ontario
Corner Lot House Located In Front Of Park! Beautiful View From Bedrooms! 1903 Sq Ft., 4 Bedrooms & 3 Washrooms, 9Ft Ceilings, Hardwood Flooring Throughout, Granite Counter, Backsplash, Oversized Patio Doors, Oak Stairs, Mirrored Closets In All Bedrooms, Laundry On Upper Floor, Garage Access From House. Home has been freshly painted, Brand New stove and B/I Microwave, Newer Fridge, Dishwasher and Washer and Dryer. (id:60365)
384 Riverstone Drive
Oakville, Ontario
Updated 3 bedroom 3 bathroom Freehold Townhouse in Iroquois Ridge North Community; Backing onto Greenbelt; Family oriented neighbourhood on Child Safe Cul-de-sac. Walkout to fully fenced rear yard + sun filled deck area; Southern exposure; Ideal location close to major shopping, public transit, schools, community centre. Commuter's Dream with easy access to Oakville East 'Go', QEW, 403, 407 Highways. No pets and non-smokers. (id:60365)

