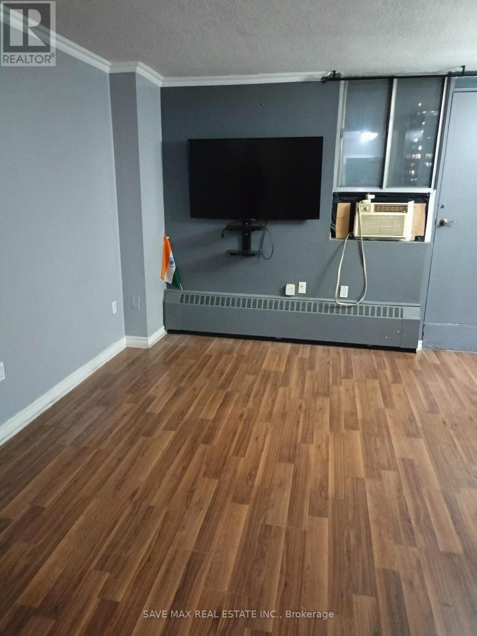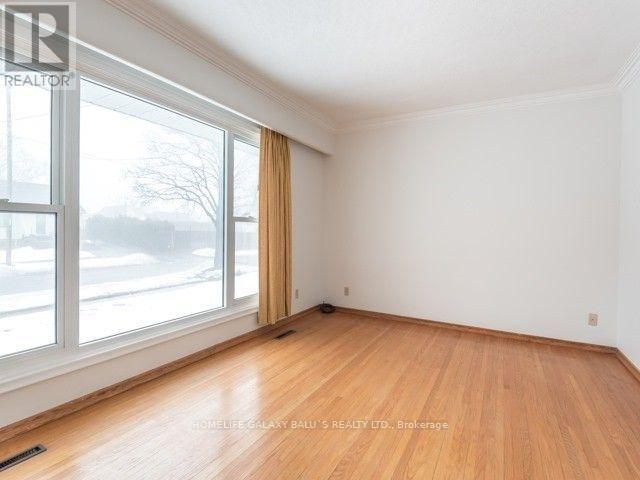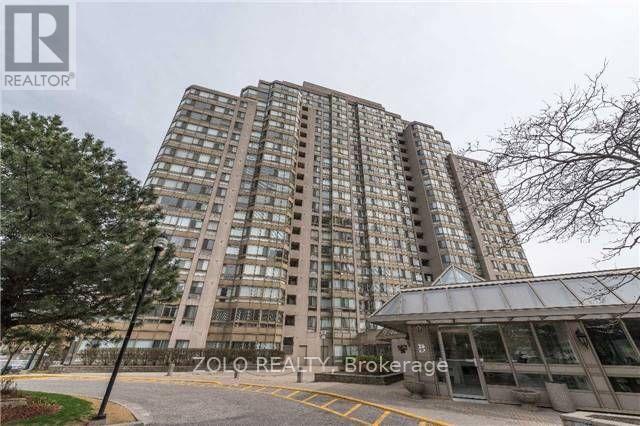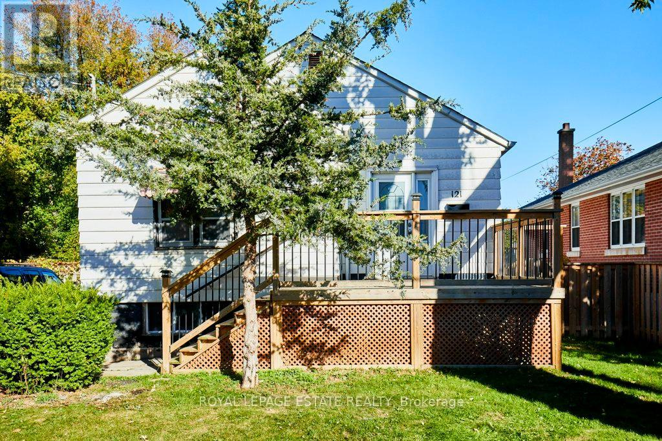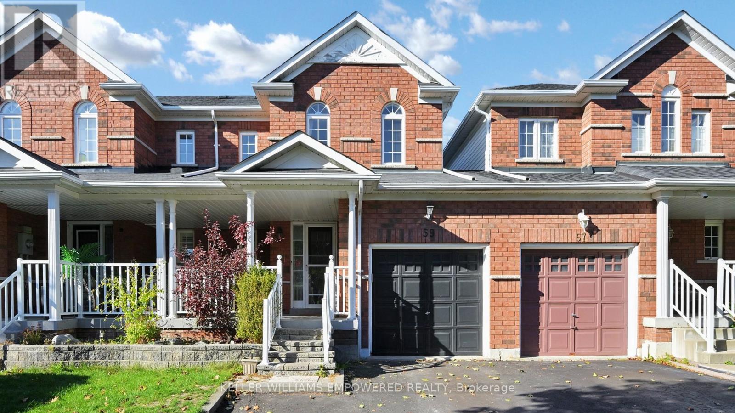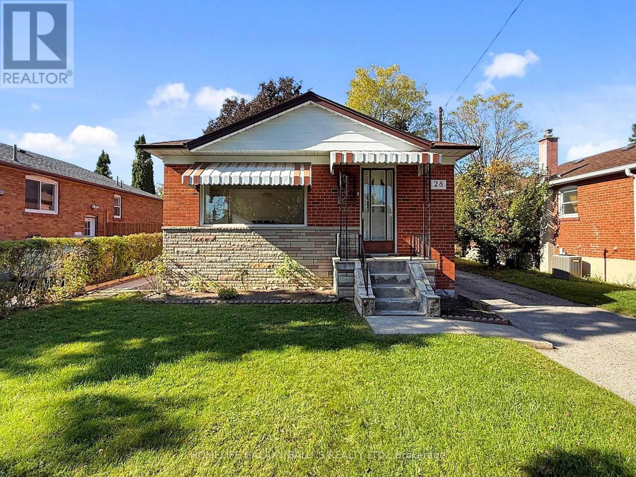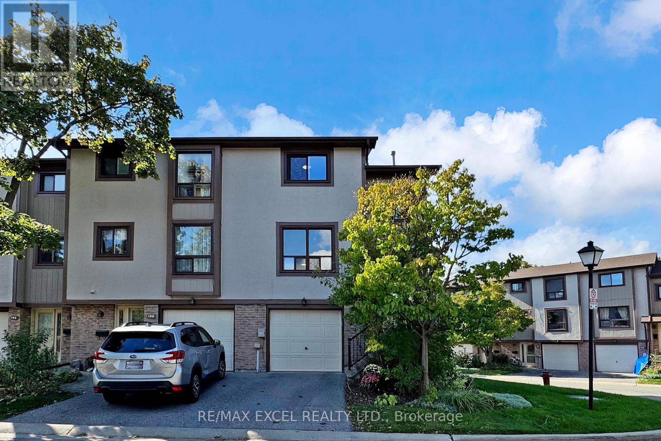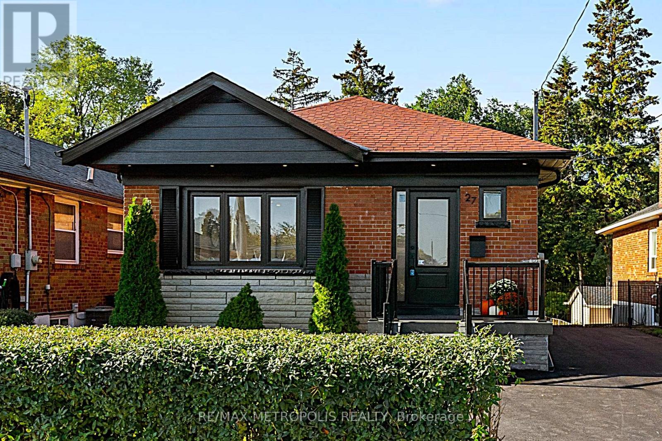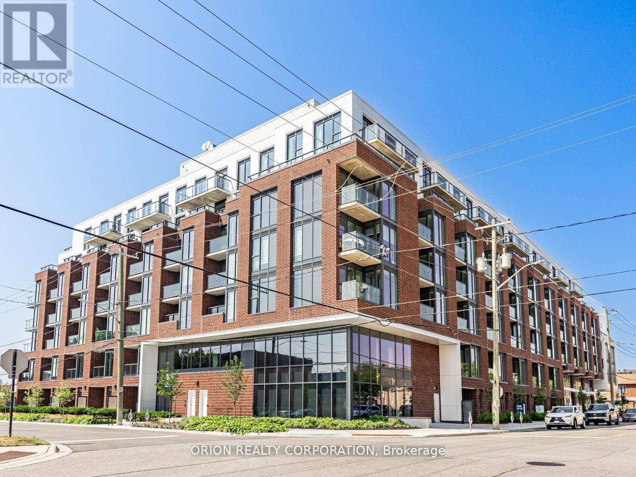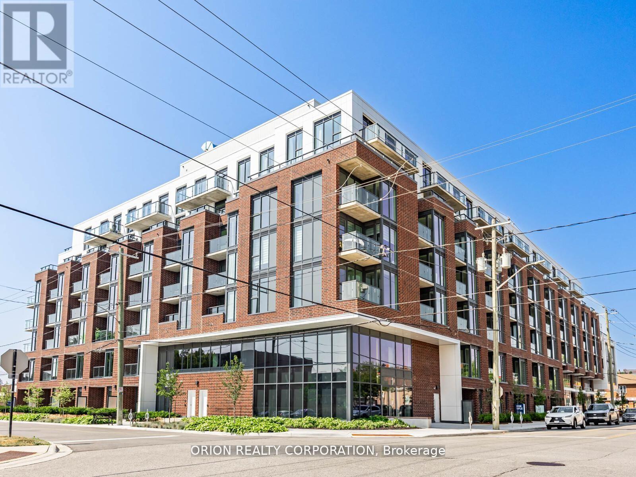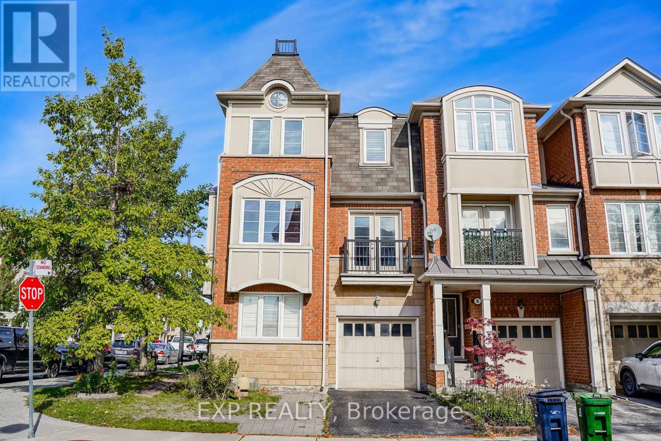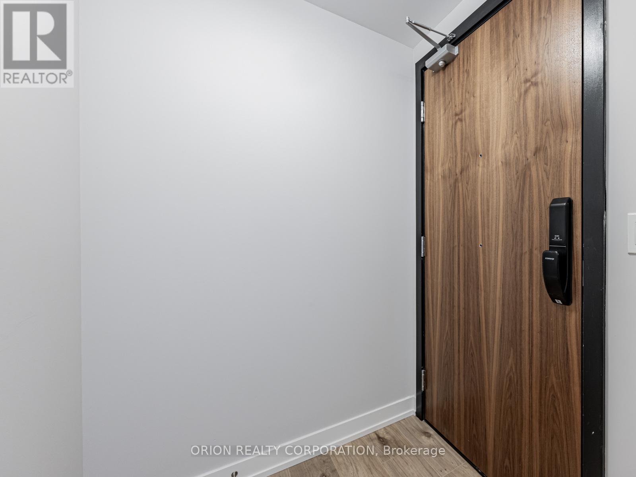517 - 100 Dundalk Drive
Toronto, Ontario
Spacious and well-maintained 2-bedroom unit featuring generously sized principal rooms. Thoughtfully laid out with a functional floor plan, this unit offers laminate flooring throughout. Located in a family-friendly building with easy access to Kennedy Commons, public transit, grocery stores, schools, Hwy 401, hospitals, and more. (id:60365)
427 Fairleigh Avenue
Oshawa, Ontario
Spacious All Brick, Generous 55Ft Wide Lot In Highly Desirable Mclaughlin Neighborhood. 3+2 Bedroom's, 2 Washroom Bungalow. Renovated Main Floor Washroom, Backsplash ,Finished Basement with Side entrance, Large, Level Back Yard, Public & Separate Primary & High Schools Plus Neighborhood Parks All Within Close Walking Distance. Just Minutes To Oshawa Centre, Hospital, Golf, Uoit, Hwy 401 & 407. (id:60365)
805 - 3233 Eglinton Avenue E
Toronto, Ontario
Welcome To Beautiful Guildwood Terrace! Features An Incredible Southeast Lake View, Very Spacious 1300+ Square Ft, 2 Bedroom + Den Unit. Large Master Bedroom Includes Ensuite Bathroom, W/I Closet And Balcony; Amenities Include 24 Hour Concierge, Indoor Pool, Gym, Squash Court, Tennis Court, Games Room. 24 Hour Metro Supermarket Is Steps Away. T.T.C. At Your Door And Minutes To Go Station And Shopping. Includes Parking And Locker. Utilities Included! January 1 availability. (id:60365)
121 Galloway Road
Toronto, Ontario
Attention renovators, contractors, and visionaries! Solid 3-bedroom bungalow with great bones on a spacious 50 ft x 130 ft lot in a convenient east end location. Just up the street from Guildwood Village and only 10 minutes to the Bluffs.This home is ready for your personal touch - a true renovator's dream with endless potential to restore, expand, or rebuild. Ideal for families looking to settle in a well-established community or investors seeking their next project.Walking distance to both elementary and secondary schools, close to great transit routes, and just a short walk to the GO Train for an easy commute downtown.The lot offers plenty of outdoor space - perfect for kids, pets, or future landscaping plans. A home with heart that just needs some love to shine again. Don't miss this opportunity to create something special at 121 Galloway Rd! (id:60365)
59 Melody Drive
Whitby, Ontario
Welcome to 59 Melody Drive - a beautifully maintained 3-bedroom townhome that offers warmth, comfort, and everyday convenience in one of Whitby's most family-friendly neighbourhoods. Step onto the charming front porch and into an open-concept main floor featuring gleaming hardwood and ceramic tile flooring, perfect for relaxed living and easy entertaining. The kitchen boasts a breakfast area with walk-out to a large deck and fully fenced, landscaped backyard with a mature maple tree - ideal for morning coffee or weekend gatherings. Upstairs, the spacious primary bedroom offers a vaulted ceiling, 4-piece ensuite, and walk-in closet, while two additional bedrooms provide flexible space for family or work-from-home needs. The professionally finished basement adds extra living space with pot lights and stylish wall sconces. Enjoy being just minutes from parks, top-rated schools, shopping, and nature trails, with quick access to Hwy 401, 407, and Whitby GO for effortless commuting. (id:60365)
28 Ronway Crescent
Toronto, Ontario
A Bright and Spacious Detached Bangalow home 3 +2 Bedrooms /3 Full Bathroom and Finished Basement with Separate entrance, $$$ On Upgrades, Upgraded Kitchen W/ Quartz Counter Top, Extra Storage Cabinets & Pot Lights, Primary Bedrooms future with 5 Pcs En-suite, Walk-Out to backyard deck, Fully Finished Basement Comes with Large Recreation Room, Extra bedroom, Gym & storage room, Large Backyard Deck with wooden bench perfect for summer activities, Convenient Neighborhood , The property is located near educational institutions like the University of Toronto Scarborough, Centennial College, and Schools, Closer to Eglinton Go Station( 5 minutes walk), Eglinton LRT, Highway 401, STC Shopping Mall, Restaurant, Banks, TTC Transit, Recreation Centre & Medical Facilities makes it a convenient option for both students and families. Very good place to live and grow a Family. (id:60365)
98 - 24 Fundy Bay Boulevard
Toronto, Ontario
Great Opportunity to Own this Bright & Functional Layout End Unit Family TownHome In Top Rated School Zone. . Highly Demanded and Very Convenient Neighborhood. Well maintained. Step To David Lewis,Terry Fox P.S And Famous Bethune Ci, St Maximilian Kolbe; Walk To Public Transit, L'Amoreaux Community Center, Kidstown Playground, Shops Of Bamburgh. Bright & Gorgeous Layout, Over 1500+ SqFt Of Living Space.Backyard Facing To West* Lots Of Sunshine*Functional Layout. **Fresh Painted **Laminate Floor Through Out.Ground Level Rec Room W/O To Fenced Backyard Enjoying The Peace & Privacy. Perfect For Family& Friends Entertainment! Liv/Din Rm Open Concept,Family Size Kitchen W/ Eat In Breakfast .3 Good Sized Bedrooms With 4Pc Bath On Second.Prm Br W/Double Closet & Large Window,Garage Direct Access To Inside. Excellent Location, Walks To Schools, Supermarkets, Restaurants,Parks,Banks,Library, Ttc. Mins Drive To T&T, Bridletowne Mall,HWY 401 ,Pacific Mall ,Go Station...Close To All The Amenities You Need Nearby!Don't Miss Out !Open House Oct 11&12 th 2p.m.-5 p.m. (id:60365)
27 Gully Drive
Toronto, Ontario
Scarborough's Hidden Gem with over 2200 square feet of living space! Beautifully renovated bungalow nestled on a deep ravine lot with a bright walkout basement. The main floor welcomes you with an open-concept living space featuring brand-new white oak engineered hardwood floors, recessed pot lights, and oversized windows that fill the home with natural light. The custom chefs kitchen is a showstopper with quartz countertops, new premium appliances, a centre island with breakfast bar seating, soft-close cabinetry, and large porcelain tile flooring. Finishing touches like crown moulding, a paneled feature wall, and a one-of-a-kind built-in wine rack bring extra character to the space. With over 1,100 sq. ft. on the main floor, you'll also find three spacious bedrooms and a newly renovated spa-inspired bathroom complete with a floating vanity and glass walk-in shower. The bright, fully finished basement feels more like a main level with its large windows and walkout to the private backyard overlooking the ravine. With a separate entrance, this space offers incredible flexibility featuring an open-concept living/dining area, a second custom kitchen, two additional bedrooms, and a new full washroom with tub. Perfect as an in-law suite, or extra space for a growing family! The exterior is equally impressive, with a new porch, modern black steel doors, fresh asphalt driveway, and updated landscaping. Located in the sought-after South Bendale community, this home is within the catchment of one of Scarborough's top-ranked public schools. You'll also enjoy easy access to Kennedy GO, Future Eglinton LRT, TTC buses and subway, Scarborough Hospital, shopping, Knob Hill Park with its outdoor swimming pool, and much more. (id:60365)
515 - 201 Brock Street S
Whitby, Ontario
Welcome to the stunning "Colborne" suite, at Station No 3 in the heart of downtown Whitby. This open concept beauty offers 2 bedrooms, 2 full washrooms with soaring 10-foot smooth ceilings and panoramic views from the large interior windows and outdoor terrace. Do not miss your opportunity to own in this brand new boutique building by award-winning builder Brookfield Residential. Take advantage of over $100,000 in savings now that the building is complete & registered. Immediate or flexible closings available. 1 parking & 1 locker included. Enjoy beautiful finishes, including a kitchen island with waterfall edge, quartz countertops, soft-close cabinetry, ceramic backsplash, upgraded black Delta faucets, wide-plank laminate flooring&Smart Home System. Incredible location, with easy access to highways 410, 407 & 412. Minutes to Whitby Go Station, Lake Ontario & many parks. Steps to several restaurants, coffee shops & boutique shopping. State-of-the-art building amenities include, gym, yoga studio, 5th-floor party room with an outdoor terrace, BBQ & fire pit, 3rd-floor south-facing courtyard with additional BBQs & loungers, a co-work space, a pet spa, a concierge & guest suite. Take $10,000 off our already reduced pricing if purchased before December 14th, 2025 and closing within 90 days (id:60365)
215 - 201 Brock Street S
Whitby, Ontario
You will not be disappointed once you step into the "Brock" suite. This well-designed, open-concept 625 sq. ft. suite offers 1-bedroom + spacious den, with 2 washrooms. Floor-to-ceiling windows provide maximum natural light throughout, with walk-out to your balcony from the living room.Do not miss your opportunity to own at Station No 3. Modern living in the heart of charming downtown Whitby. Brand new boutique building by award winning builder Brookfield Residential. Take advantage of over $100,000 in savings now that the building is complete & registered.Enjoy beautiful finishes including kitchen island, quartz countertops, soft close cabinetry, ceramic backsplash, upgraded black Delta faucets, 9' smooth ceilings, wide-plank laminate flooring & Smart Home System.Fantastic location with easy access to highways 401, 407 & 412. Minutes to Whitby Go Station, Lake Ontario & many parks. Steps to several restaurants, coffee shops & boutique shopping.Immediate or flexible closings available. 1 parking & 1 locker included.State of the art building amenitiesinclude, gym, yoga studio, 5th floor party room with outdoor terrace, BBQ & fire pit, 3rd floor south facing courtyard with additional BBQ's & loungers, co-work space, pet spa, concierge & guest suite. Take $10,000 off our already reduced pricing if purchased before December 14th, 2025 and closing within 90 days (id:60365)
60 Deans Drive
Toronto, Ontario
Step Into This Spacious 4+1 Bedroom Freehold Townhouse Offering Comfort, Style, And Functionality Across Three Levels Of Living Space *The Main Floor Boasts A Bright Open-Concept Layout With Large Windows And A Walk-Out To A Beautifully Landscaped Backyard Patio, Perfect For Entertaining *Enjoy A Modern Kitchen With Granite Countertops, Stainless Steel Appliances, A Center Island, And An Inviting Eat-In Area *The Elegant Living And Dining Spaces Feature Hardwood Floors And Custom Window Shutters. Upstairs, Generous-Sized Bedrooms Provide Ample Space For Growing Families, While The Finished Lower Level Includes A Versatile Additional Bedroom Or Rec Area *Located In A Family-Friendly Neighbourhood Close To Schools, Parks, And Daily Amenities, *This Home Is Ideal For Those Seeking Both Space And Convenience! (id:60365)
430 - 201 Brock Street S
Whitby, Ontario
Do not miss your opportunity to own the last remaining 3-bedroom suite at Station No 3, in the heart of historic downtown Whitby. Brand new boutique building by award winning builder Brookfield Residential. The "Charles" offers over 1000 sq. ft. of interior living space + huge wrap-around terrace. Soak up the sun in this open concept North/West corner suite with panoramic views, and large windows throughout. Take advantage of current incentives, over $100,000 in savings + *bonus gift card + 1 parking & 1 locker included + zero development charges, now that Station 3 is complete & registered! Enjoy beautiful finishes including kitchen island, quartz countertops, soft close cabinetry, ceramic backsplash, upgraded black Delta faucets, wide-plank laminate flooring, 9' smooth ceilings & Smart Home System. Easy access to highways 410, 407 & 412. Minutes to Whitby Go Station, Lake Ontario & many parks. Steps to several restaurants, coffee shops & boutique shopping. Immediate or flexible closings available. State of the art amenities include gym, yoga studio, 5th floor party room with outdoor terrace, BBQ & fire pit, 3rd floor south facing courtyard with BBQ's, co-work space, pet spa, concierge& guest suite. Take $10,000 off our already reduced pricing if purchased before December 14th, 2025 and closing within 90 days.Take $10,000 off our already reduced pricing if purchased before December 14th, 2025 and closing within 90 days.Take $10,000 off our already reduced pricing if purchased before December 14th, 2025 and closing within 90 days (id:60365)

