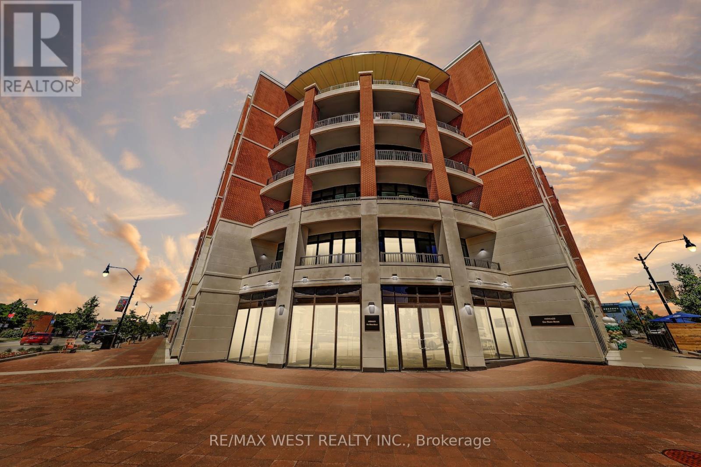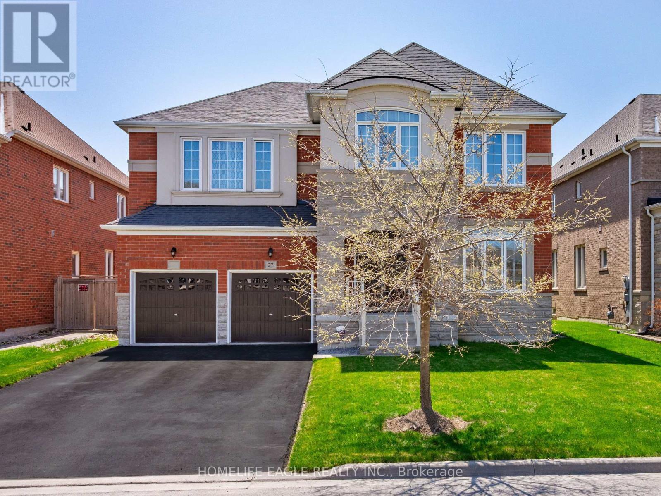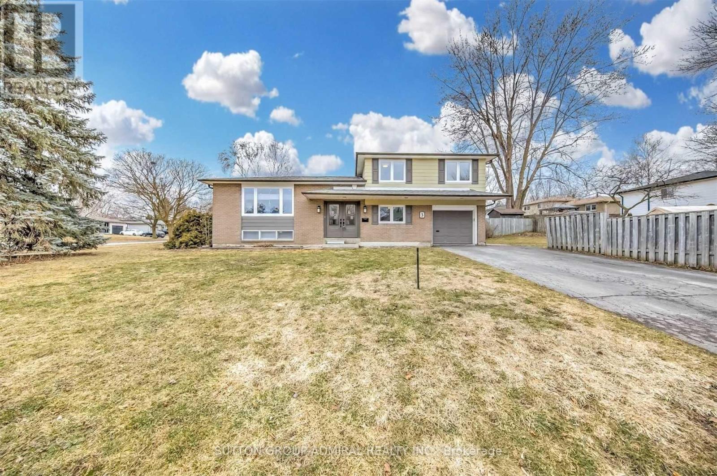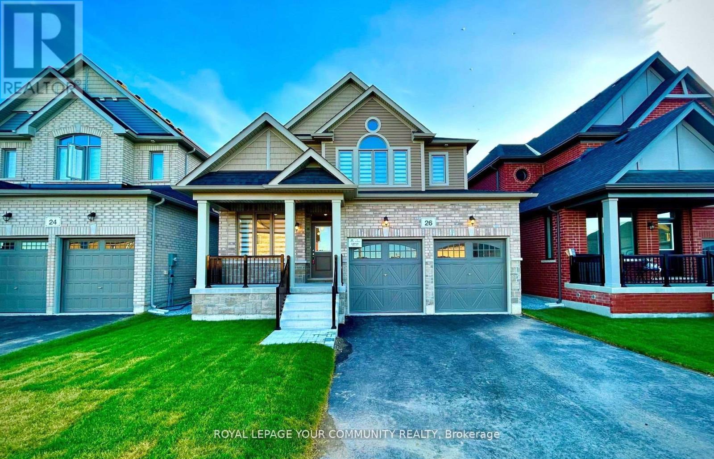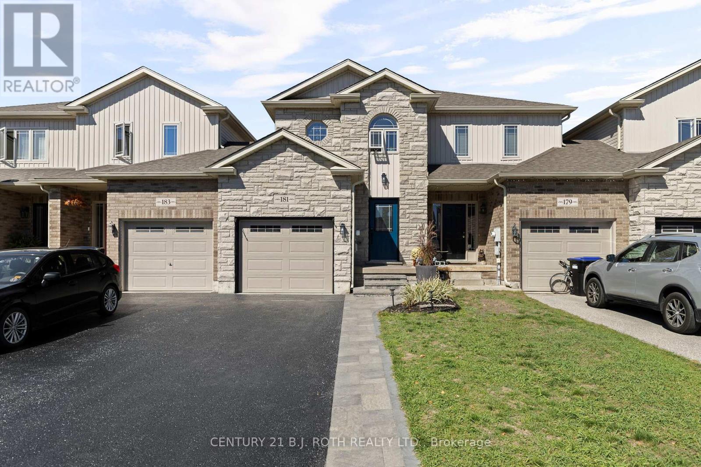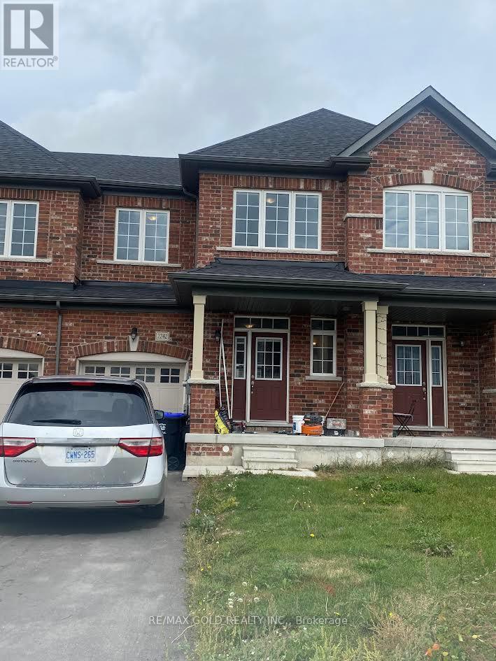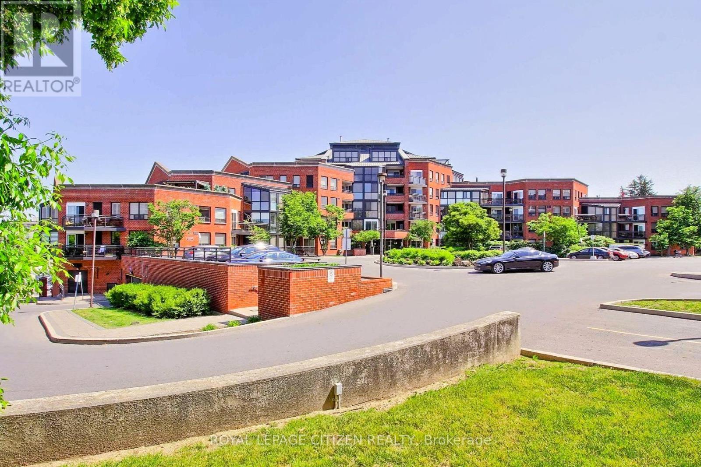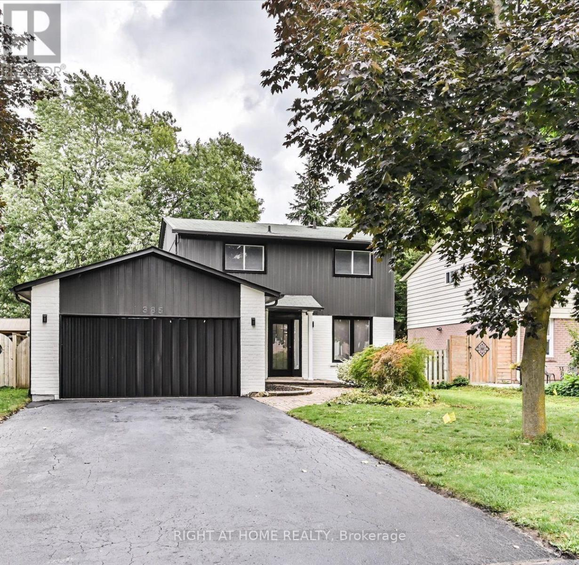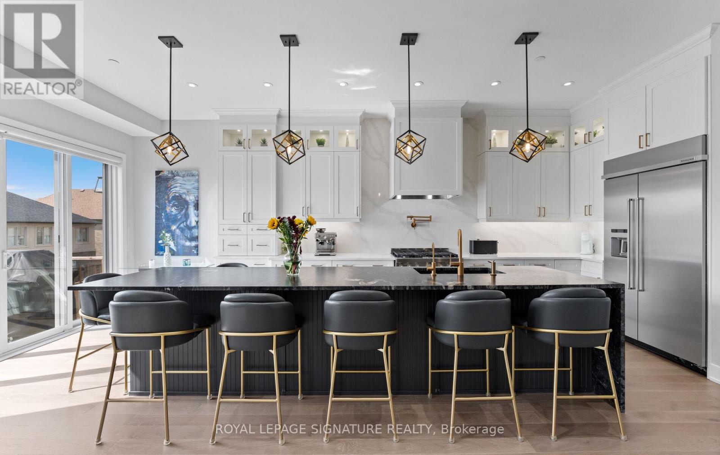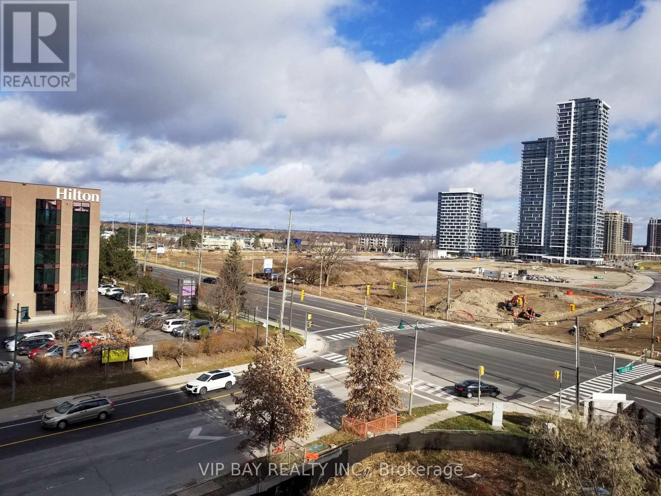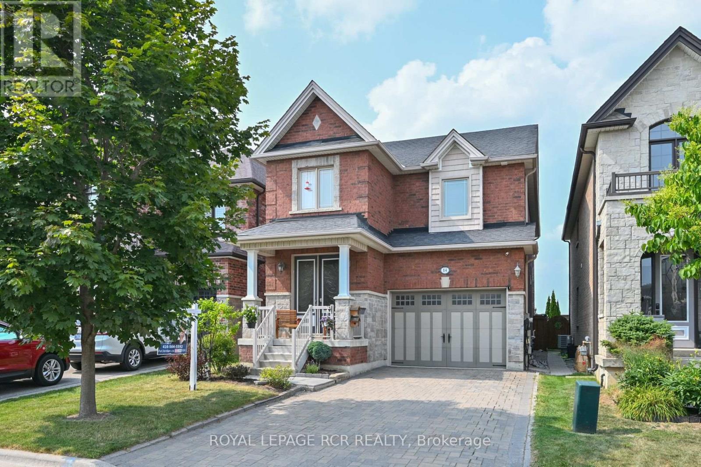211 - 1 Hume Street
Collingwood, Ontario
Welcome to one of the newest luxurious condo buildings in Collingwood, the Monaco. Perfectly situated in downtown Collingwood, enjoy being steps away from boutique fashion stores, an array of diverse dining options, farmers markets, theatres, extensive trails, the waterfront and marina. This 3-bedroom, 2-bathroom condo spans 1,441 square feet, seamlessly blending open-concept living with an abundance of natural light. The interior boasts premium finishes, including upgraded flooring, tall doors, and soaring ceilings, enhancing the luxurious atmosphere. The main living area, along with the expansive Primary Bedroom, features floor-to-ceiling windows that bathe the space in sunlight, while 2 walk-out balconies creates a seamless connection between indoor and outdoor living. The generously sized Primary Bedroom includes a double door walk-in closet and a spa-inspired 4 piece ensuite washroom, complete with double sinks and an over-sized glass shower for a truly indulgent experience.The chef-inspired kitchen serves as a centerpiece, featuring sleek Quartz counter-tops, high-end cabinetry, stainless steel appliances and a spacious peninsula breakfast bar for casual dining. Take in the stunning Escarpment views from the beautifully landscaped rooftop terrace, offering ample seating and BBQ areas. Indoors, enjoy the well-appointed bar area and a large, fully-equipped professional gym, both providing additional spaces to unwind while enjoying panoramic vistas.This residence also comes with two underground parking spaces, an exclusive storage locker, and a double bicycle rack, adding convenience and comfort to your upscale lifestyle. (id:60365)
27 Scarlet Way
Bradford West Gwillimbury, Ontario
The Perfect 5+1 Bedroom & 4 Bathroom Detached *Premium 50Ft Wide Frontage* Pool Sized Backyard*Located In Bradford's Family Friendly Neighbourhood* Enjoy 4,059 Sqft Of Luxury Living + 1,843Sqft Total Unfinished Basement Area W/ Separate Entrance* Beautiful Curb Appeal W/ Stone &Brick Exterior* No Sidewalk On Driveway W/ Ample Parking* Covered Front Porch & Double MainEntrance Doors* Sunny South Exposure & Functional Floor Plan* Main Flr Office W/ French DoorsOverlooking Frontyard* Open Concept Living & Dining Rm W/ Pot Lights, Expansive Windows & ZebraBlinds *Perfect For Entertaining* Chef's Kitchen Includes *8Fft Centre Island W/ Custom LightFixtures* Large Built In Double Pantry* Modern Cabinetry W/ High End KitchenAid Range &Refrigerator *Bosche Dishwasher* Sink Over Window W/ Reverse Osmosis For Drinking* LargeBreakfast Area W/ 8FT Tall Sliding Doors To Sundeck* Large Family Room W/ Gas Fireplace W/Marble Mantle *Electric Zebra Blinds* Large Windows Bringing Ton Of Natural Light* High EndFinishes Include Hardwood Flrs & Smoothed Ceilings On Main* Iron Pickets & Hardwood Steps ForStaircase* Upgraded Tiles In Foyer & Bathrooms* Interior & Exterior Potlights* Custom LightFixtures & Modern Zebra Blinds* Spacious Primary Bedroom W/ His & Hers Closet Including CustomOrganizers* Spa-Like 5PC Ensuite W/ All Glass Stand Up Shower *Modern Black MOEN ShowerControl* Double Vanity W/ Make Up Bar & Deep Tub For Relaxation* All Ultra-Large Bedrooms W/Access To Ensuite Or Semi Ensuite & Large Closet Space* 2nd Floor Multi-Functional Living Rm*Can Be Used As 6th Bedroom* 2 Access Staircase To Basement *R/I For Full Bathroom* 200AMPSControl Panel *Endless Potential* 2 Gated Fenced Backyard *Beautifully Landscaped* Huge GapBetween Neighbourhing Homes* Built By Reputable Builder Great Gulf* Close To Shops &Restaraunts On Holland St, Top Ranking Schools, Local Parks, Community Centre, The Bradford GO,HWY 400 & Much More* Don't Miss! Must See* (id:60365)
3 Hill Drive
Aurora, Ontario
Bright & Stylish Legal W/O Basement Apartment, Beautifully renovated with a private separate entrance, this spacious unit offers modern living in the prestigious Hills of St. Andrew community. Enjoy an open-concept living & dining area with a cozy built-in fireplace, laminate flooring throughout, and a large ground-level bedroom with an oversized window for natural light. In-suite, full-size private laundry provides convenience, plus two dedicated outdoor parking spaces exclusively for the tenant. Situated in a quiet, family-friendly neighborhood, just steps to Yonge Street, and within walking distance to St. Andrews College, top-rated schools, restaurants, shopping, GO Train, and transit. (id:60365)
26 Baycroft Boulevard
Essa, Ontario
Brand New Home from the Builder Spanning 3100SQFT Above Grade (not including 1500sqft Walk-Out Basement) Backing onto Environmentally Protected Greenspace & Creek - No Neighbours Behind! Deep 140' Pool-Size Backyard. All New Stainless Steel Appliances - Fridge, Wine Fridge, Stove, Dishwasher, Washer & Dryer. Full & Functional Main Floor Plan includes a Home Office w/ Glass Door Entrance, Open Living Room & L-Shaped Dining Room leading to a lovely Servery, Kitchen & Breakfast Area w/ Walk-Out to Deck. Family Room includes Natural Finish Hardwood Floors, Natural Gas Fireplace & Huge Windows Providing a Beautiful View of the Lush Protected Greenspace behind. 4 Beds 4 Baths (incl. 2 Ensuites & 1 Semi-Ensuite). Large Primary Bedroom Features a Double-Door Entrance, His & Her's Walk-In Closets & a Huge 5-pc Ensuite w/ a beautiful Tempered Glass Shower, Free Standing Tub, His & Her's Vanities overlooking the EP Greenspace View, plus a Separate Toilet Room w/ it's own Fan for added Privacy & Convenience! Wall USB Charging Plugs in Master Bedroom & Kitchen. **Brand New Luxury White Zebra Blinds Installed T/O (White Blackout in All Bedrooms)** Upgraded Designer Architectural Shingles. Premium Roll Up 8' Garage Doors w/ Plexiglass Inserts. Unspoiled Walk-Out Basement w/ Huge Cold Room, Large Windows O/L Yard & 2-Panel Glass Sliding Door W/O to Deep Pool-Size Backyard. Brand New Freshly Paved Driveway. Brand New Fresh Grass Sod in Front Yard & Backyard. Long Driveway. Brand New Deck Installed to Walk-Out from Breakfast Area to the Brand New Wood Deck O/L Backyard & EP Land. Complete Privacy & Peace w/ no neighbours behind, backing South-West directly onto the Creek w/ ample Sunlight all day long! Truly the Best Value for the Price. Tenant pays for all utilities including Enbridge Gas, Hydro One Electricity, Township of Essa Water & Sewer, Reliance Hot Water Heater, personal garbage removal, Lawn Maintenance, Snow Removal, etc. 3 Brand New Garbage Bins Provided. Showings Anytime (id:60365)
181 Banting Crescent
Essa, Ontario
Welcome to 181 Banting Cres! This 3 bedroom, 2 bathroom home offers a functional layout and thoughtful updates throughout. The main floor features an open-concept design with a spacious living room, an updated powder room with a stylish feature wall, and plenty of natural light. Enjoy inside entry to the oversized single garage, complete with epoxy flooring, loft storage, and a breezeway to the backyard; ideal for vehicles, hobbies, or extra storage. Upstairs, you'll find three generously sized bedrooms, a newly renovated 4 piece bath (2025), and a convenient oversized laundry closet. The finished basement provides additional living space with a family room, abundant storage, and a rough in for a future bathroom. Outside, the long driveway (no sidewalk) easily accommodates two large vehicles. Located in a family friendly neighbourhood, you're within walking distance to parks and schools, with shopping just minutes away. Only 20 minutes from Barrie, this home is move in ready and waiting for its next owners! (id:60365)
2242 Grainger Loop
Innisfil, Ontario
Welcome to this bright and beautifully maintained 3-bedroom, 2.5-bath home nestled on a quiet street in Innisfil, just minutes from Hwy 400. Featuring this Freshly painted home with hardwood floors on the main level, modern stainless steel appliances, and large windows that fill the home with natural light, this property offers both style and function. The second floor includes three spacious bedrooms, an upper-level laundry, and a primary suite with a walk-in closet and a private ensuite. Enjoy walkout access to the backyard and close proximity to schools, parks, shopping, and essential amenities. A move-in-ready home in a prime family-friendly location! (id:60365)
217 - 100 Arbors Lane
Vaughan, Ontario
This rare offering boasts over 1,100 sq. ft. of comfortable living space, perfectly paired with the unbeatable convenience of having every neighborhood amenity right at your doorstep. Stroll to your favorite café for a morning espresso, pick up fresh groceries at Cataldi Supermarket, enjoy a pastry from Daversa Bakery, or cool off with gelato on a warm summer day.Surrounded by restaurants, shops, transit, pharmacies, banks, the public library, Humber River walking trails, and scenic parks, this location truly offers a vibrant community lifestyle.Inside, the galley-style kitchen includes an eat-in breakfast area, a handy server window, and all the essential appliances. Bright and airy with large windows, the unit also features a full laundry room and a bonus ensuite storage/pantryrare perks in condo living! The versatile second bedroom is currently used as an office, perfect for working from home.With easy access to Highways 407, 400, and 427, this is an incredible value in the highly desirable Market Lane community. Dont miss your chance to call this one home! (id:60365)
385 Borden Avenue
Newmarket, Ontario
This Well-Maintained 4-Bedroom Detached Home Sits On a Spacious 50 Ft X 110 Ft Lot, Offering Plenty of Room for Families. It Features a Double Car Garage and a Large Paved Driveway. The Main Floor Has Been Fully Updated Including New Kitchen, New Floors and Paint. Upstairs, You'll Find 4 Bedrooms With a Newly Renovated 4-Piece Bathroom. The Finished Basement Offers Additional Living Space with Laminate Flooring. Furnace (2021), Air Conditioning (2020). Located Within Walking Distance to Main Street, Schools, Parks, Transit and Fairy Lake, This Home is Also Close to Downtown Newmarket's Restaurants, Cafes and Offers Quick Access to Highways 400 And 404. (id:60365)
29 Sikura Circle
Aurora, Ontario
Welcome to 29 Sikura Circle - A Custom, Modern Masterpiece! This stunning 4-bedroom, 5-bathroom home boasts over 3,000 square feet of beautifully finished living space, offering the perfect blend of luxury, functionality, and contemporary design. As you step inside, you're greeted by 10-foot smooth ceilings on the main level, creating an expansive and open atmosphere throughout the home. The custom modern kitchen is a chef's dream, featuring high-end appliances, oversized 16' island with waterfall upgrade, finished with textured leather granite, full wet bar in the dining room, and ample storage space, perfect for both everyday meals and entertaining. Top of the line pot lights are seamlessly integrated throughout the home, adding a touch of elegance and illumination to every room. The spacious living and dining areas are bathed in natural light, with the south-facing backyard providing the perfect setting for outdoor relaxation and entertaining. The main level and basement also feature upgraded stair lights for added luxury and visual appeal. Upstairs, you'll find 9-foot smooth ceilings and generously sized bedrooms, including a luxurious primary suite with an ensuite bath designed for ultimate relaxation. The bright finished walk-out basement features smooth ceilings, a full kitchen, additional bedroom, and full bathroom. It provides additional living space, with a separate side door entrance. This home has been freshly painted and is move-in ready, offering everything you need for modern living. Located in a highly sought-after neighborhood, 29 Sikura Circle is within walking distance to parks, schools, and shops, and offers quick access to major highways for an easy commute to Toronto and beyond. Don't miss the opportunity to make this exquisite property your own! (id:60365)
288 Kirkvalley Crescent
Aurora, Ontario
Beautifully maintained 3-bedroom, 4-bath detached home in prime Aurora location. Featuring a bright open-concept layout, hardwood flooring thru-out, newer stainless steel appliances, and a cozy family room with large windows. Spacious primary suite with walk-in closet, his & hers closet and ensuite bath. Renovated bathrooms and all new front windows 2024. Finished basement offers additional living space or home office. Enjoy a private backyard and welcoming front porch. Close to top-rated schools, parks, shopping, highway 404 . Perfect for families looking to settle in a desirable neighborhood! (id:60365)
620 - 9 Clegg Road
Markham, Ontario
Lowest Price in Market, Bring ur Offer NOW , 1 Parking & 1 Locker Includes. Luxury Living at Vendome Markham! Beautifully Designed 2 Beds, 2 Bath suite Offers Elegant Finishes, High-end Appliances, and a Spacious Layout with Generous Closet Space. Enjoy an Oversized Balcony with a Large Patio Sitting Area, Perfect for Relaxing or Entertaining. Located in the Vibrant Downtown Markham, Directly Across from the Hilton Hotel and Close to York University and Seneca Polytechnic Campus, Unionville High School, First Markham Place, Restaurants, Shopping, and Major Office Towers. Quick Access to Hwy 407/404/401 & GO Train. World-class Amenities, 24/7 Concierge, Multi-purpose indoors Sports Court (Basketball, Pickleball, Badminton, Volleyball and more), Library, Yoga Studio, Theatre Room, Outdoor Park and more... (id:60365)
14 Holt Drive
New Tecumseth, Ontario
Motivated Seller has a Beautiful family home in one of Alliston's most desirable areas. Set in a prime location close to schools, churches and every convenience, this exceptional 4-bedroom residence offers space, style, and versatility, complete with a fully finished in-law suite for multi-generational living. This suite features an open concept design, private laundry, 4 pc bath with luxurious heated floors. The main level makes a lasting impression with a double-door entry, a welcoming foyer, powder room, and high ceilings. An open living and dining area with gas fireplace provides the perfect setting for gatherings, with hardwood preserved beneath the broadloom. The streamlined kitchen is a true centrepiece, custom counters, under cabinet lighting, and an extra pantry wall of cabinets awaits the home chef. Step outside to a reinforced deck (wired for a hot tub), private fenced yard, and powered shed with metal roof, all backing onto open space for peace and privacy. Upstairs natural light fills four generous sized bedrooms. The primary bedroom is set privately at the rear of the home, complete with a walk-in closet and full ensuite. The second bedroom enjoys semi-ensuite access to the main bathroom while a convenient laundry room serves the entire level. Quality upgrades can be seen though out: 200 amp service, tankless hot water heater, Tesla EV charger, expanded driveway with custom pavers, rear patio with pavers, garage cabinets, shelving, and workbench, shed fit for rain barrel to the rear. This home has been updated with care and designed for both everyday living and entertaining. With its prime location and well planned spaces, it's ready to welcome its next family. (id:60365)

