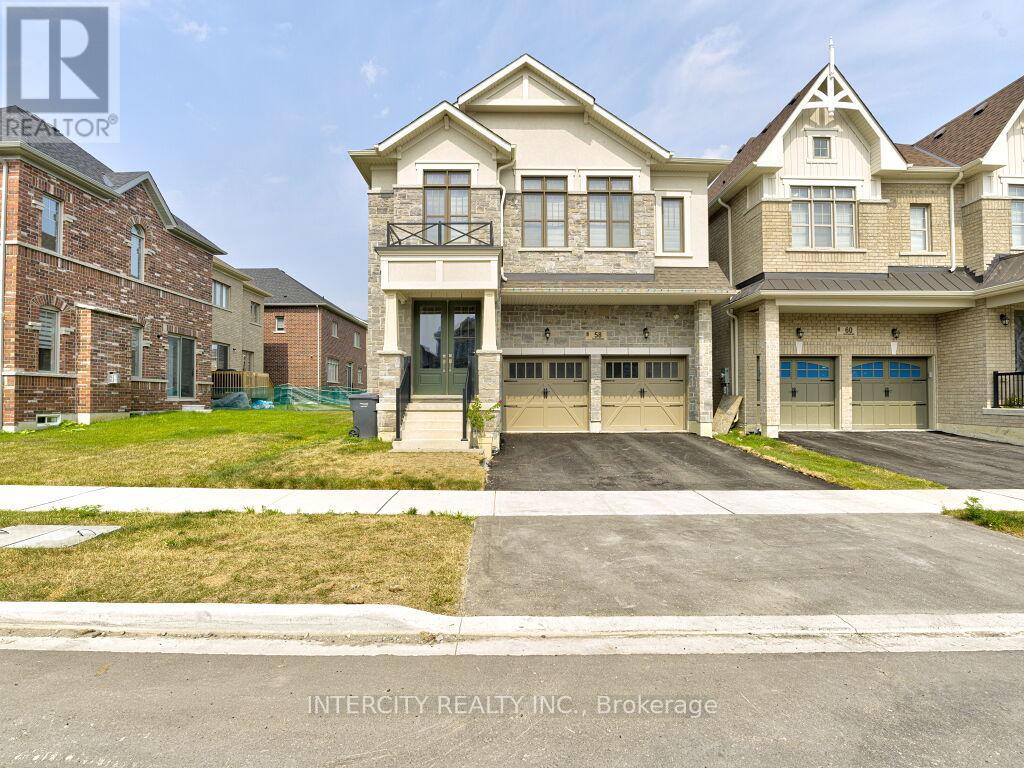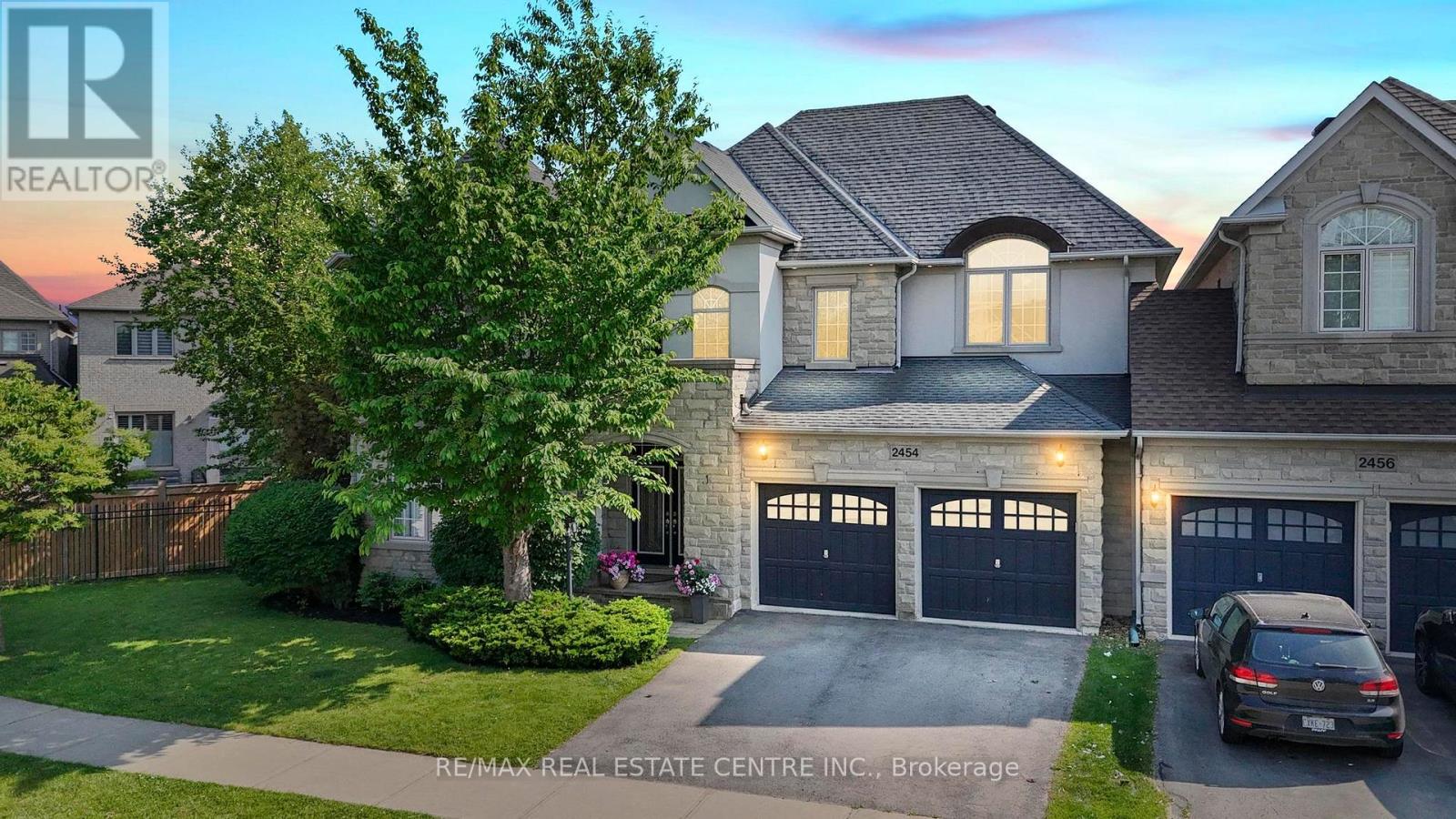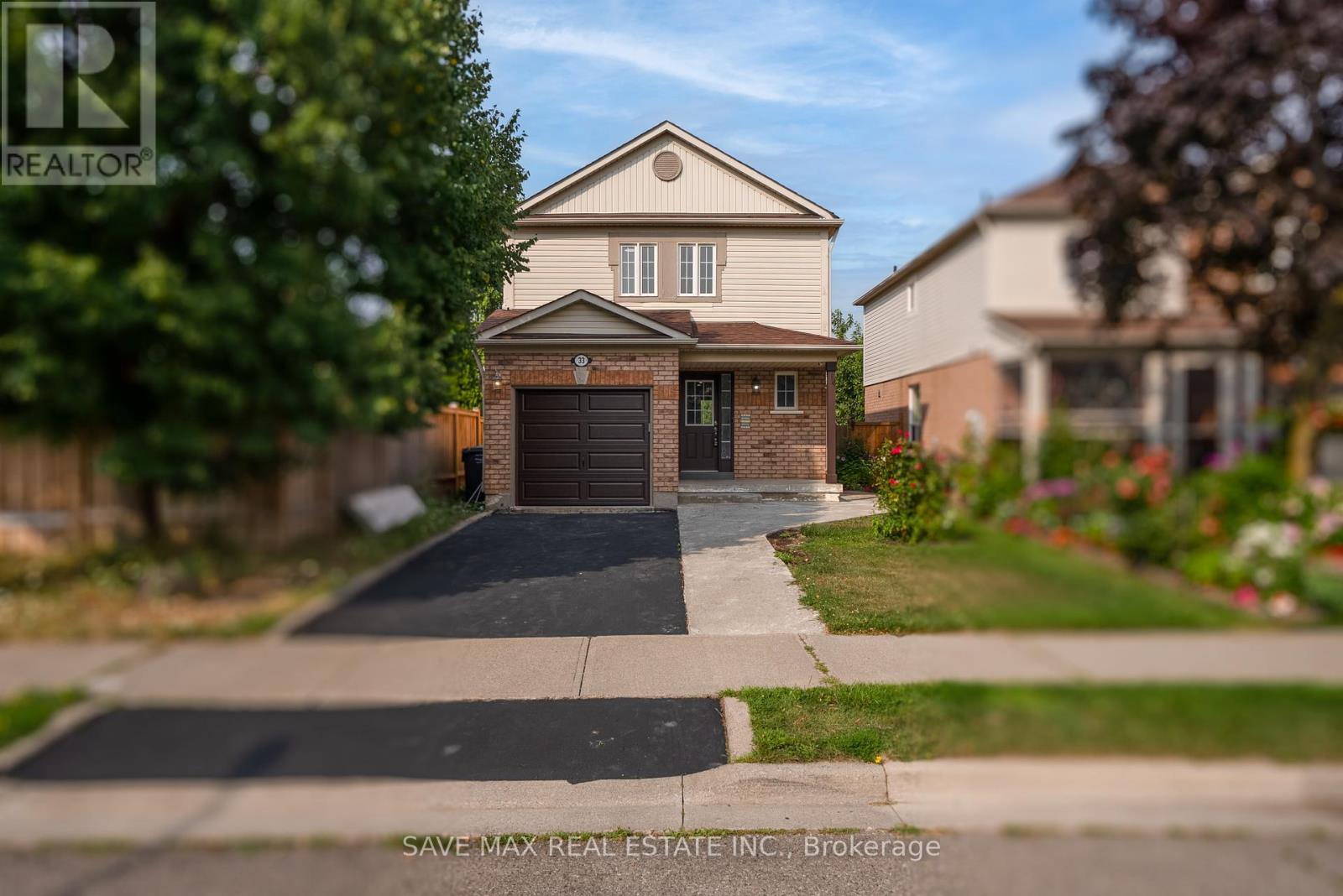62 Fallmeadow Circle
Brampton, Ontario
Located in the highly sought-after Credit Valley area, this stunning semi-detached home offers the perfect blend of modern amenities and elegant finishes. Impeccably maintained, this family residence boasts 3 bedrooms, 3 bathrooms, and ample parking with it's double car garage. The spacious layout features 9-foot ceilings on main floor. The upgraded kitchen is a chef's dream, complete with an oversized breakfast bar, elegant backsplash, upgraded floor tiles, and stainless steel appliances. The fabulous master bedroom is a true retreat, complete with a luxurious 4-piece ensuite and a walk-in closet, providing ample storage and comfort. The additional bedrooms are generously sized, offering plenty of space for family members or guests. Convenience is key in this prime location. The home is within walking distance to a plaza, major banks, and grocery stores, ensuring that all your daily needs are easily met. The proximity to Mt Pleasant GO Station is a major advantage for commuters, providing easy access to transit routes leading to Sheridan College and York University. The nearby highways 407 and 401 further enhance the ease of travel, making it simple to reach any destination. (id:60365)
37 Foxrun Avenue
Toronto, Ontario
Backing Onto Oakdale Golf Club- No Neighbours Behind. Hardwood Floors & Vinyl Laminate Throughout - No Carpet. Recently Renovated!!! New Windows 2016, New Roof 2015, New Furnace And Ac 2015. Freshly Painted! This Spacious 2-Storey, 3+1 Bdrm Semi-Detached Family Home Is Ready To Move In! 5-Car Driveway! The Basement Level Is Fully Finished With A One Bedroom With 4-Piece Renovated Bath & Kitchen. Potential Investment Property With Separate Entrance. Enjoy The Large Private Backyard With Gazebo! Easy Access To 400 & 401, Ttc, Close To Pearson Airport, Yorkdale, Humber River Hospital, York University, Steps To Transit, Walk To Nearby Plaza & Amenities. Great Neighbours And Friendly Neighbourhood! Book A Showing, Fall In Love, Make An Offer! (id:60365)
92 Abigail Crescent
Caledon, Ontario
This stunning, fully upgraded 3-bedroom end unit townhouse is ready for you to call home! Featuring a bright and spacious open-concept layout on the main level, with a combined living and dining area perfect for entertaining.The entire home has been freshly painted and boasts upgraded flooring throughout no carpet anywhere! The main entrance welcomes you with elegant porcelain tiles, leading to a fully loaded kitchen complete with granite countertops and a stylish backsplash.Upstairs, youll find three generously sized bedrooms. The primary bedroom includes a spacious 3-piece ensuite and a 2 walk-in closets for added comfort and convenience. Upper level laundry. A second full bathroom is also located on the upper level, along with a 2-piece powder room on the main floor.Located close to schools, Hwy 410 & Hwy 10, and major shopping centers this home offers unbeatable convenience.Dont miss out Book your private tour today! Better than new! (id:60365)
22 Salonica Road
Brampton, Ontario
Wow, This Is A Must-See Home. This Stunning Fully Detached East Facing Home With Approximately 2,400 Sq. Ft Of Living Space Sits On A Deep Premium Lot With No Sidewalk. (((( ***Over $50K Invested In Thoughtfully Curated Luxury Upgrades Crafted For Comfort, Style, And Lasting Quality! *** )))) Boasting 3+1 Bedrooms And An Extended Concrete Driveway, It Offers Extra Parking And Space For The Whole Family.The Breakfast Room Overlooks The Backyard, Creating A Peaceful Space Filled With Natural Light That Illuminates The Newer Gleaming Hardwood Floors Throughout The Main Level. Crown Molding On The Main Floor Add A Touch Of Elegance And Warmth. The Chefs Designer Kitchen Is A True Showpiece, Featuring Quartz Countertops, A Stylish Backsplash, And Stainless Steel Appliances Perfect For Cooking, Hosting, And Everyday Enjoyment.The Master Bedroom Is A Luxurious Retreat With A Spacious Walk-In Closet, A Spa-Like 5-Piece Ensuite, And Upgraded Quartz Counters. Three Spacious Bedrooms On The Second Floor Feature Laminate Flooring, Creating A Carpet-Free, Low-Maintenance, Modern Look. A Beautiful Hardwood Staircase Seamlessly Connects The Levels. Adding Even More Value, The Home Includes A Fully Finished Basement With A Separate Side Entrance, Featuring A 1-Bedroom, Living Room And 1 Full Washroom Suite Ideal As A Granny Suite Or Potential Rental Unit! Walk Out To A Spacious Backyard, Beautifully Landscaped Backyard Featuring Stamp Concrete and a Spacious Storage Shed!, This Home Is Designed For Convenience And Multi-Generational Living. Loaded With Premium Finishes, Thoughtful Upgrades, And A Fantastic Layout, This Home Is Truly Move-In Ready. Dont Miss Out Schedule Your Private Viewing Today! (id:60365)
58 Dotchson Avenue
Caledon, Ontario
Welcome To absolute Showstopper Home In The Heart of Southfield Village In Caledon. This Home Features 6 Bed and six & half washrooms, Double Card Garage With Double Door Main Entrance, Beautiful Stone & Brick Elevation, with lots of Upgrades By The Builder. 10 Ft Ceiling On Main & 9 Ft Ceiling on 2nd Floor, smooth Ceiling Throughout, Hardwood Floors Throughout This Home Offers Open Concept Combined Living & Dining Rooms. Main Floor features bedroom with all full washroom, ideal for in law suite. The Open-Concept design with Great Size Family Room with fireplace providing an ideal space for entertaining guests and relaxing with family. The heart of the home boasts a modern, gourmet kitchen with S/S Appliances, Quartz Countertops and ample cabinet space, It's a Chef's delight! 2nd level Offers A Great Size Primary Bedroom With 5 Pc Ensuite & 2 Walk-in Closet. 2nd floor Also Features another 4 Good size Bedrooms With It's Own full washrooms and closets. Garage is equiped with EV charger and also have central vacuum. Basement comes with separate entrance done from the builder. (id:60365)
4 Burwash Court
Brampton, Ontario
Welcome to this stunning home offering over 4600 sq ft of living space in a family-friendly neighbourhood! Featuring hardwood floors, quartz countertops, and 4 large bedrooms upstairs including a primary bedroom with a full ensuite and a second bedroom with its own ensuite. The main floor offers a versatile 5th bedroom or home office, plus separate guest, dining, and family rooms. The sunken laundry room was updated in 2023 with a new countertop, cabinetry, and sink. Enjoy peace of mind with a new furnace and gutters (2021).The 2023 built legal basement includes two self-contained units, each with 2 bedrooms, a kitchen, and a full bathroom generating $3,600/month in rental income, with separate entrances. The exterior boasts an extended stone driveway with no sidewalk for 8 cars, a 2-car garage, a private backyard deck, and a dedicated kids' play area. Conveniently located within walking distance to schools, grocery stores, parks, and daycare this home is the perfect blend of space, comfort, and income potential! (id:60365)
30 Polstar Road
Brampton, Ontario
Spacious, upgraded detached home ideal for families. Finished basement with separate entrance from the builder, offers rental or in-law suite potential. Prime location with excellent access to transit and amenities. Move-in ready with modern features and multiple parking spaces. >Orientation: North-east facing. >Layout: Modern and practical with combined living/dining area. >Kitchen: Upgraded, open-concept kitchen with breakfast area; walkout to a customized deck featuring a privacy screen, concrete patio, and shed. >Main Floor: Includes a separate den/office space. >Bedrooms: 4 spacious bedrooms upstairs; primary bedroom has a 5-piece ensuite with a Jacuzzi tub & 2 walk in closets, Loft converted into 4th bedroom. >Basement: Finished with 1 bedroom, 1 full washroom, separate entrance, walk-in pantry, walk-in closet, and a wet bar (convertible to a kitchen). Parking: Extended driveway (no sidewalk) fits 3 cars plus 1 garage spot (total 4 parking spaces). >Upgrades: 9-foot ceilings on the main floor, pot lights in the living area and exterior. Gas Fireplace. garage with lot of storage space with floating shelves. >Location Benefits: Close to Mount Pleasant GO Train Station, shopping plazas, parks, schools, public transport, and other amenities. (id:60365)
2454 Springforest Drive
Oakville, Ontario
Your Wait Is Over! Spectacular Freehold End Unit Townhome by Fernbrook A True Showpiece! Experience Luxury Living In This Stunning Contemporary Townhome, Expertly Crafted By Renowned Builder Fernbrook. Perfectly Positioned As An Executive End Unit Backing Onto A Lush Conservation Area With Walking Trails, This One-Of-A-Kind Residence Blends Modern Elegance With Timeless Quality. Step Inside To Soaring Ceilings, Rich Hardwood Floors, And Exquisite Imported Exotic Tiles. The Open-Concept Layout Flows Effortlessly Onto A Massive Deck That Showcases Breathtaking Sunset Views Of The Fourteen Mile Creek Conservation Area, Truly an Entertainer's Dream Home! The Professionally Finished, Magazine-Worthy Lower Level Is A Showstopper, Complete With A Custom Private Wine Room That Must Be Seen To Be Believed. Every Detail In This Home Has Been Thoughtfully Curated With Top-To-Bottom Custom Finishes That Exude Sophistication And Grandeur. (id:60365)
48 Acorn Avenue W
Toronto, Ontario
LOCATION IS EVERYTHING with this Charming Bungalow that could have Income or In-Law Potential in a Prime Neighbourhood!!! Welcome to this fantastic move in ready bungalow offering a perfect blend of comfort, space and unbeatable convenience. The main floor features two generously sized bedrooms, including a spacious primary retreat with a fully double closet, and a bright second bedroom with closet. The inviting living and dining room layout flows effortlessly into a sun filled eat-in kitchen, boasting ample counter and cupboard space, perfect for everyday living and entertaining. A separate side entrance leads to a fully finished lower level, offering incredible versatility. Whether you need a full in law suite, another bedroom, a rec room, kids play area or two additional bedrooms, the options are endless. There's also plenty of basement storage and easy access to the outdoors. Step outside to an enormous backyard oasis complete with a dedicated BBQ area, children's play space, and plenty of room for hosting large family gatherings. Location is fantastic! 5 minute walk to Subway or Go station-commuting is a breeze! Walk to Farm Boy, shops, and enjoy quick access to major highways. This home has it all-charm, space, flexibility, and future potential. Don't miss this gem-an exceptional opportunity in an unmatched location!! (id:60365)
84 John Carroll Drive
Brampton, Ontario
Aprx 3100 Sq Ft!! Come and Check Out This Very Well Maintained Fully Detached Luxurious Home Built On 78 Ft Wide Premium Corner Lot With Full Of Natural Sunlight. Featuring A Fully Finished Legal Basement With Separate Entrance Registered As Second Dwelling. The Main Floor Boasts Separate Family, Living & Dining Room. Hardwood Floor Throughout The Main & Second Floor. Upgraded Kitchen Is Equipped With Built In S/S Appliances & Quartz Countertop. Second Floor Offers 4 Good Size Bedrooms & 3 Full Washrooms. Huge Loft On the Second Floor. Master Bedroom With Ensuite Bath & Walk-in Closet. Finished Legal Basement Offers Kitchen, 1 Full Washroom & Theatre Room That Can Be Easily Converted Into 2 Bedrooms. Separate Laundry In The Basement. Upgraded Tiles In The Whole House, 9' Smooth Ceiling On The Main Floor. (id:60365)
33 Heathwood Drive
Brampton, Ontario
Welcome to this charming 3-bedroom detached home with a finished basement and a separate entrance an excellent opportunity for first-time buyers! Step into a brand-new modern kitchen featuring quartz countertops, stylish backsplash, and sleek contemporary cabinets. The spacious living and dining area opens up to a large deck, perfect for BBQs and family gatherings, all while enjoying a serene ravine view. Beautiful oak stairs lead to the second floor, where you'll find a generously sized primary bedroom with a walk-in closet, along with an upgraded 4-piece bathroom boasting a quartz vanity. One of the additional bedrooms includes its own 4-piece ensuite, offering comfort and privacy. The finished basement with a separate entrance adds great potential ideal for an in-law suite or extra rental income. An extended driveway provides ample parking space for multiple vehicles. Don't miss out on this move-in ready home that blends modern upgrades with great functionality! (id:60365)
48 James Young Drive
Halton Hills, Ontario
This spacious 1,655 sq. ft. home is perfectly situated for convenience, offering an open-concept layout that flows effortlessly from the living and dining areas to the upgraded kitchen. Featuring brand new stainless steel appliances, sleek quartz countertops that extend to the backsplash, and an extended breakfast bar, its ideal for both everyday living and entertaining. The home boasts fresh vinyl flooring in the basement, laminate throughout the main and upper levels, and chic 24x24-inch ceramic tiles on all three floors. The oversized master bedroom offers a private retreat with a luxurious 4-piece ensuite, while pot lights throughout the home create a bright, welcoming atmosphere. The bathrooms have been beautifully renovated with a glass shower door and glass-standing tub shower. Freshly painted and move-in ready, the home also features a brand-new electric fireplace, an elegant oak staircase with metal spindles, and stylish zebra blinds throughout. Step outside to enjoy a beautifully landscaped yard with a private patio and trellis, perfect for relaxation. The newly levelled and sealed driveway enhances the homes curb appeal. Ideally located, this home is close to public and Catholic schools, making it a great choice for families. You'll also find places of worship nearby for added convenience. For shopping, dining, and entertainment, the South Georgetown Centre and Halton Hills Village are just a short drive away, offering everything from a premium outlet mall to grocery stores, restaurants, and other daily essentials. With so many upgrades and an unbeatable location, this home has everything you need and more. Dont miss the chance to make it yours! (id:60365)













