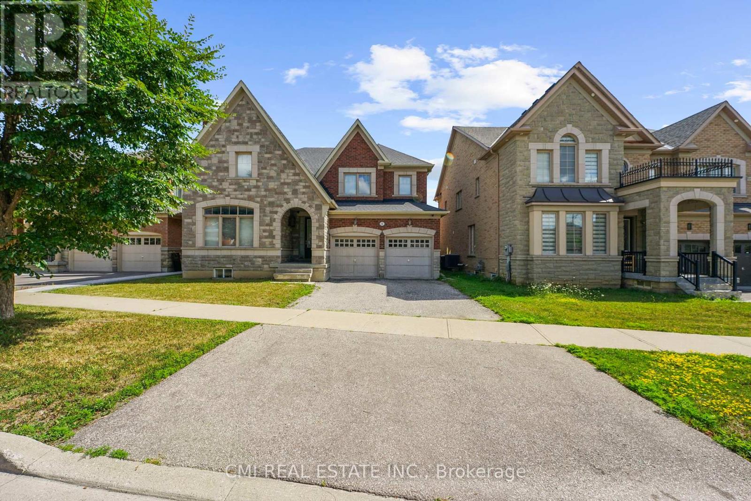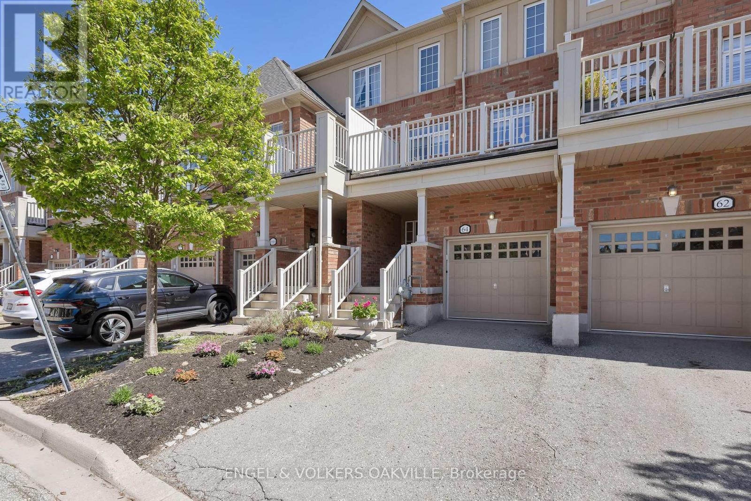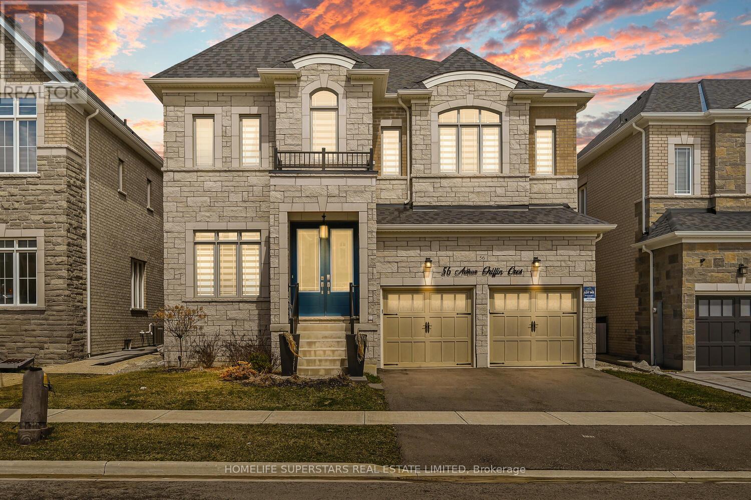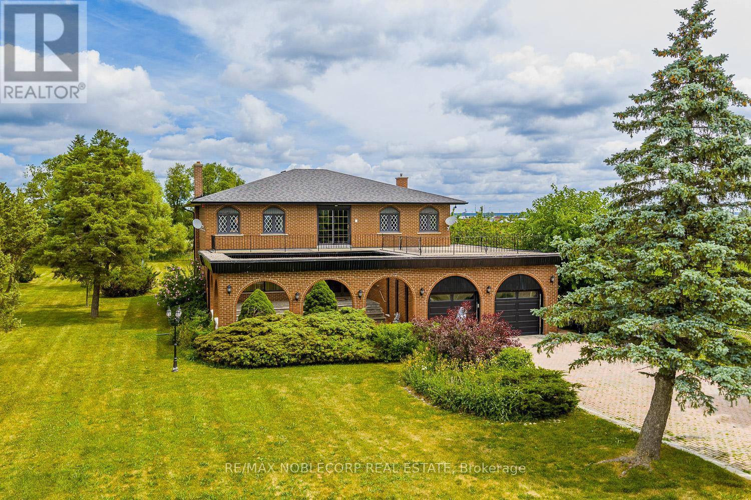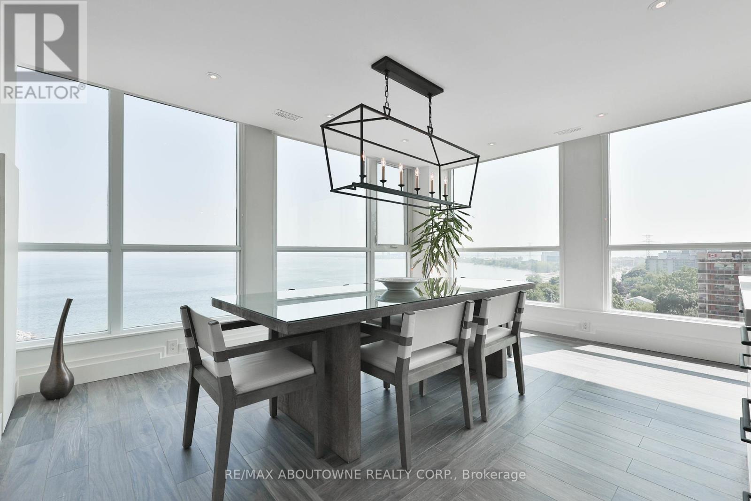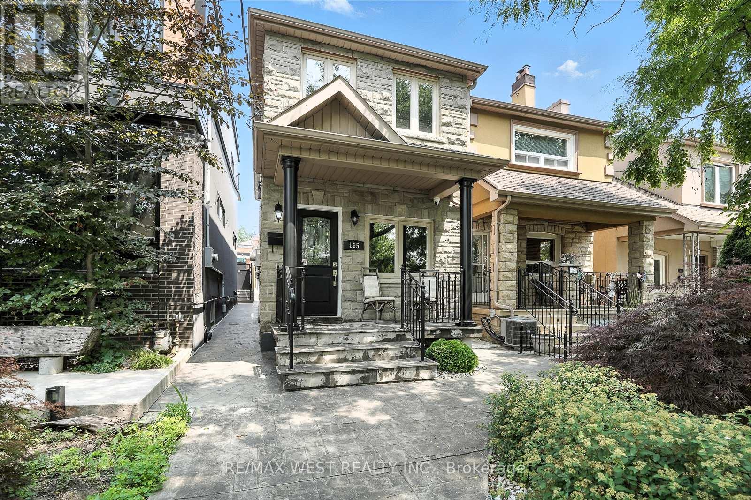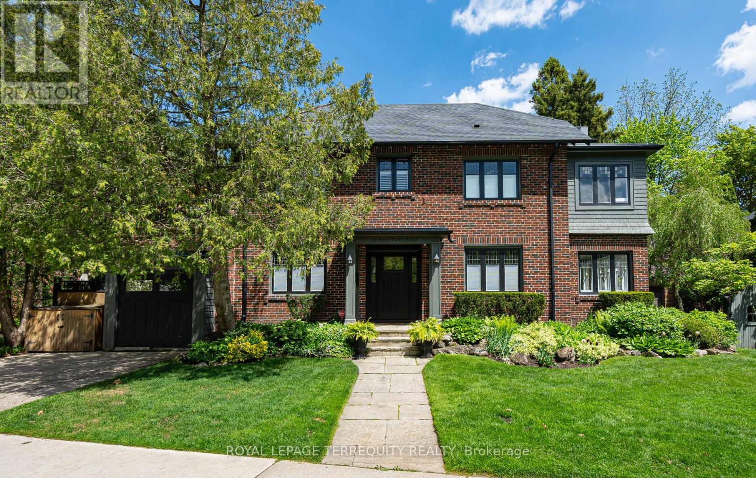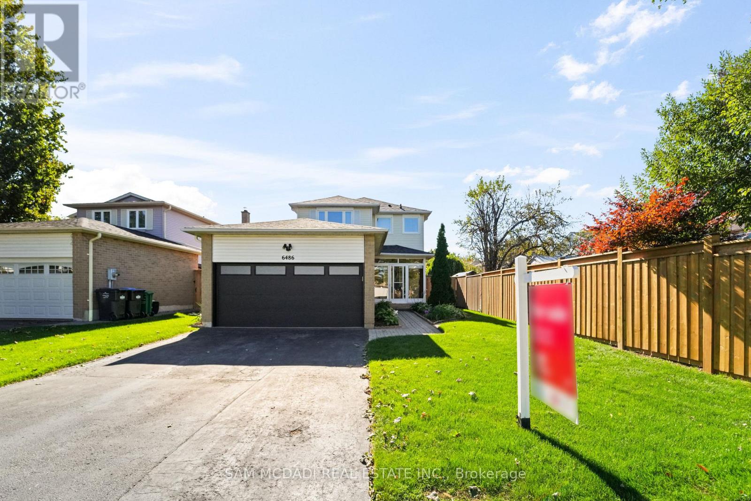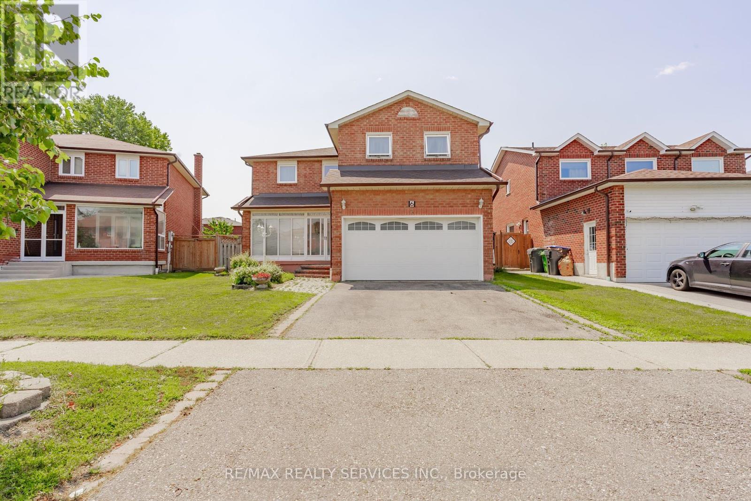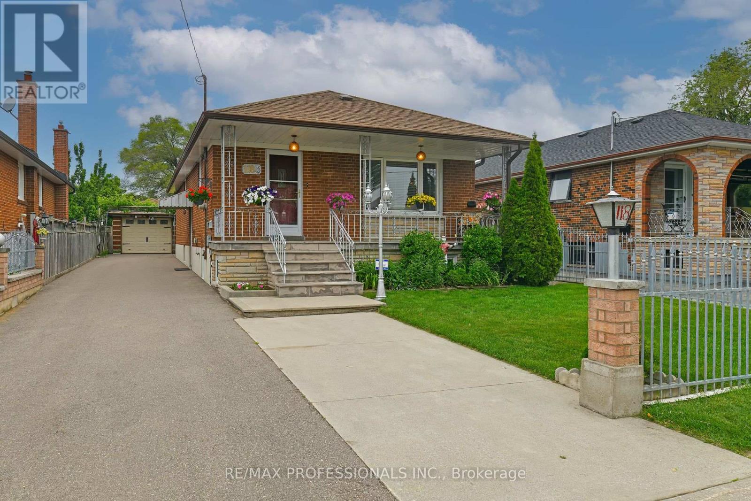5 Decorso Drive N
Brampton, Ontario
Discover unparalleled luxury in this stunning over 3900 sq ft detached house, nestled in Brampton East's most sought-after location. This isn't just a house; it's an opportunity to embrace a sophisticated lifestyle in a highly cherished neighborhood. Spacious Living: Enjoy a large family room and a dedicated office on the main level, perfect for both relaxation and productivity. Five Generous Bedrooms: The upper level boasts five sizable bedrooms, including a primary bedroom with a luxurious 5-piece ensuite. Thoughtful Bathroom Layout: Two Jack-and-Jill bathrooms (4-piece each) serve the remaining four bedrooms, providing convenience and privacy. This home features two kitchens, along with a fully finished basement offering three bedrooms and two full bathrooms, accessible via a separate entrance ideal for extended family or rental income .Enjoy the convenience of being minutes away from major highways, large grocery stores, beautiful parks, and a host of other amenities. (id:60365)
64 Batiste Trail
Halton Hills, Ontario
Welcome to this bright and Spacious Paisley Model townhome in the popular Weaver Mill community of Georgetown! Boasting 3 bedrooms and 2.5 bathrooms, this spacious and modern layout is perfect for growing families, professionals, or anyone seeking low-maintenance living with style. Enjoy an abundance of natural light throughout, elevated by the rare oversized second-floor deck ideal for morning coffee, entertaining guests, or relaxing in the evening sun. One of the only units in the complex with direct interior access from the garage, offering added convenience and security. Lovingly maintained by its original owner, this home shows pride of ownership at every turn, from the spotless finishes to the thoughtful upgrades. Showstopper kitchen with many features, including a large stone island with breakfast bar extension, extended pantry cabinetry, plus a separate eat-in area for versatile dining options. Location is unbeatable: walking distance to Downtown Georgetown, the GO Train Station, hospital, library, schools, shops, and parks. Whether you're commuting to the city or enjoying everything this charming town has to offer, you're right in the heart of it all. A rare opportunity to own a standout townhome in one of Halton Hills' most desirable communities. Don't miss it, this one truly checks all the boxes. (id:60365)
56 Arthur Griffin Crescent
Caledon, Ontario
Welcome to 56 Arthur Griffin Crescent, a luxurious 2-storey home in Caledon East. This nearly 4,000 sq ft residence features:- 3-car tandem garage- 5 bedrooms with walk-in closets- 6 bathrooms, including a primary bath with quartz countertop & double sinks, heated floor, soaking tub, Full glass standing shower, a separate private drip area, and a makeup counter. Highlights include:- Custom chandeliers, 8-foot doors and 7-inch baseboards throughout the house. Main floor with 10-foot ceilings; 9-foot ceilings on the second floor & basement. 14 FT Ceiling in the garage. Large kitchen with walk-in pantry, modern cabinetry, pot lights, servery, and built-in appliances- Main floor office with large window- Hardwood floors throughout- Dining room with mirrored glass wall- Family room with natural gas built-in fireplace, coffered ceiling and pot lights, a custom chandelier- Mudroom with double doors huge closet, and access to the garage and basement- a walk in storage closet on the main floor-Garage equipped with R/in EV charger and two garage openers- garage has a feature for potential above head storage --Separate laundry room on the second floor with linen closet and window- Pre-wired R/IN camera outlets. Ventilation system. This home has a front yard garden. Combining elegant design and a luxurious layout. (id:60365)
10201 Clarkway Drive
Brampton, Ontario
Attention all investors and visionaries! Welcome to a rare find with an exceptional opportunity to own a 1.3-acre estate property in one of Brampton's most rapidly developing areas. The surrounding area is already undergoing transformation, with a draft plan of subdivision in place to develop 56 single detached homes, 34 townhomes, a public elementary school, and more, making this an ideal prospect for investors, developers, or end users seeking long-term upside. This 4-bedroom, 4-bathroom home spans approximately 3,600 sq ft and offers timeless charm with solid construction and a functional layout. Each bedroom is generously sized alongside an open layout that enhances daily living. Outdoor space is where this property truly shines, with over an acre of land, the possibilities are endless, whether you envision an outdoor oasis or a future development project. Convenience is key, with nearby amenities such as Cardinal Ambrozic Catholic Secondary School just minutes away and daily essentials, including groceries in close proximity at FreshCo on Cottrelle Boulevard. Don't miss this exceptional opportunity to own a piece of Brampton's future. Whether you're an investor, builder, or someone looking to create your forever home, 10201 Clarkway Drive offers a rare mix of space, location, and long-term investment potential. (id:60365)
1103 - 415 Locust Street
Burlington, Ontario
Style and sophistication abound in the heart of downtown Burlington in this stunning southwest-facing corner unit offering panoramic views of Lake Ontario, Burlington Pier and Niagara Falls on a clear day. Located in prestigious Harbourview Residences, this outstanding, completely renovated 1,829 sq ft, 2 bed plus den and 2.5 bath residence is bathed in natural light, boasting wall-to-wall and floor-to-ceiling windows with motorized blinds. A thoughtfully designed open-concept layout connects the substantial living room with a TV feature wall, a gorgeous large dining space with built-in china cabinet, and a large gourmet chefs kitchen complete with breakfast area. The brand-new custom kitchen is a showpiece featuring new cabinetry, quartz countertops and backsplash, high-end stainless-steel appliances incl. induction cooktop and SS range hood, oversized refrigerator/freezer, hot water tap, substantial cupboard and counter space and a large island perfect for entertaining. The spacious primary suite is a sanctuary with coffered ceiling, custom closets, floor-to-ceiling windows and a newly updated spa-like ensuite featuring an oversized frameless glass shower, custom vanity with quartz counter and ample storage. The second bedroom with its own breathtaking views comes complete with a 3 piece ensuite and custom closet. A versatile home office space, a powder room and a full-size laundry room allows for convenience and additional storage. The unit comes with 2 underground parking spots and 2 lockers. Residents enjoy amenities incl; car wash, exercise room/gym, sauna and 2 rooftop terraces with BBQs. Just steps away, enjoy all that downtown Burlington and waterfront living has to offer while minutes to major highways and conveniently located between Toronto and the Niagara region's many features. This is urban luxury redefineddont miss this exceptional opportunity. (id:60365)
165 Caledonia Road
Toronto, Ontario
Welcome to this wonderful detached two-storey home in Corso-Italia. The welcoming front porch offers a pleasant place to sit and connect with the neighbourhood. Inside, the main floor features an open-concept living and dining room, a two-piece washroom, and an eat-in kitchen with plenty of counter and cabinet space. Double doors from the kitchen lead to the backyard. On the second floor, you will find three bedrooms and a five-piece bathroom. The primary bedroom has a walk-in closet. The middle bedroom, bathroom, and hallway are brightened by skylights, adding natural light throughout the day. The fully finished basement has a separate entrance and includes a living room, full bathroom, laundry area, kitchen, and a bedroom area that is open to the kitchen. While it currently functions as a bedroom, this space also works well as a recreation/living room. The basement is ideal for an older child seeking their own space. Other features of this home include oak stairs from the basement to the second floor, heated floors in the rear basement room (living room), the main floor kitchen, and the second-floor bathroom. Both the front and back yards are maintenance-free - no lawnmower needed. The front yard includes a clean, low-maintenance design with a retaining wall, while the backyard features patterned concrete, making it an ideal space for entertaining. A double car garage is located at the rear of the property. This home is conveniently located in the Caledonia and St Clair area of Toronto near Earlscourt Park and the Joseph Piccininni Recreation Centre, with swimming in the summer, skating in the winter, and activities for all ages year-round. Shops, restaurants, and the cafés along St Clair's Corso Italia are just a short walk away, with public transportation only steps from your door. This is a vibrant area that continues to grow and improve with new developments throughout the neighbourhood. (id:60365)
59 Baby Point Road
Toronto, Ontario
Welcome to 59 Baby Point Road,a beautifully appointed & fully renovated residence, perfectly situated in the sought-after community of Baby Point.Overlooking the picturesque Baby Point tennis courts,lawn bowling greens & the charming clubhouse, this exceptional home offers a magical setting in one of Toronto's most coveted neighbourhoods.Completely reimagined from top to bottom between 2019-2020,no detail was overlooked. Every room & corner has been thoughtfully updated with premium materials & the finest level of craftsmanship.Featuring 3+1spacious bedrooms,each with excellent closet storage,including a luxurious primary suite with a custom walk-in closet with centre island & a spa-like 4-piece ensuite.A rare&enchanting walkout from the primary bedroom leads to a newly built rooftop patio nestled among lush,mature trees-your private treehouse retreat.Laundry has been smartly relocated to the 2ndfloor-right where you need it.A hidden custom staircase leads to the third-floor attic,offering fantastic extra storage or the potential for additional finished living space.The main floor is bathed in natural light & offers outstanding flow for both daily living and entertaining. Enjoy a formal living room with a wood-burning fireplace, stunning imported marble mantle, elegant custom built-ins & original leaded glass windows. The formal dining room provides incredible views&sunlight.The heart of the home is the chef s kitchen, complete with an oversized centre island, breakfast area& a sunken family room. Multiple walkouts lead to professionally landscaped gardens featuring a soothing water feature pond & inground irrigation system.The dug-down basement offers a spacious rec room,guest bdrm,full bathroom,mudroom,& a walkout to the side yard--very convenient.All major systems & mechanicals were updated during the renovation,ensuring peace of mind for years to come.This is truly a turn-key property,enhanced to perfection in one of Toronto's most special&vibrant communities. (id:60365)
155 Tavistock Road
Toronto, Ontario
Unique Property 3755 Sq Ft With 2142 Sq Ft Above Ground - Great Home For Entertaining With Room To Grow - Granite Floor In Foyer, New Laminate In Bsmt, New Roof And Foyer Skylight, Basement Water Proofed, Covered Patio With Patterned Concrete And Much More. (id:60365)
6486 Edenwood Drive
Mississauga, Ontario
Welcome to 6486 Edenwood Dr! This updated 3-bedroom, 3-bathroom executive family home sits on a deep 122-ft lot with a southwest-facing backyard retreat in a quiet, family-friendly neighbourhood. Upon entry, the bright main floor shines with updated windows, hardwood floors, and a modern sliding door that opens to seamless indoor-outdoor living. The refreshed kitchen features crisp white cabinetry, stainless steel appliances, and a cozy breakfast nook. A full-width living room at the back of the home walks out to a stunning saltwater pool and interlock patio, perfect for entertaining. The main floor offers easy-flow between principal rooms and family traffic. Head upstairs, three generous bedrooms offer restful space. The king-sized primary has its own walk-in closet and 2-piece ensuite, while the other bedrooms share a spa-inspired 5-piece bath with a double vanity, matte-black finishes, and an LED-lit mirror. A double side entrance adds major flexibility. The separate north-side door leads to a fully finished basement with a kitchenette, rec room, laundry, ideal for in-laws, guests, or potential rental income. Major updates since 2018 include: roof, all windows, the front door, sliding door, garage door, A/C, hot water tank, central vac, plus all pool components including liner, heater, pump, filter, and safety gates, making this a true turnkey home. Just steps to Lake Aquitaine, top-rated schools, splash pads, trails, Meadowvale Town Centre, and the GO station. With the 401, 403, and 407 just minutes away, you're well-connected while enjoying a quiet, suburban feel. Whether you're upsizing, investing, or searching for a forever family home, 6486 Edenwood offers comfort, income potential, and a backyard that feels like vacation. (id:60365)
6 Ruth Avenue
Brampton, Ontario
Welcome to 6 Ruth in a very desirable area with large walkway to inviting enclosed area with access to Garage. Main floor features spacious foyer, separate formal living room , separate formal dining room, main floor family room with fireplace. Modern family size upgraded kitchen, appliances , loads of counters & cupboards & walkout to deck & fenced yard. Main floor laundry & 2 pc upgraded bath. Second floor features over sized master - 5 pc ensuite with TV (Huge Glass Shower separate shower ) walk in closet plus 2nd large closet. 3 other very large bedrooms & upgraded family bath. Basement 5th bedroom, bath, large closet , office, storage, all this close to all amentias & Hwy 410,403, Hwy 10, Just move in (id:60365)
2122 Bridge Road
Oakville, Ontario
Welcome to this beautifully updated 3+1 bedroom side-split, ideally situated on a spacious 60 x 125 ft lot in a family-friendly neighbourhood. Offering nearly 2,000 sq ft of finished living space, this home blends comfort, style, and functionality. The open-concept main floor is filled with natural light and features hardwood flooring, pot lights, and a renovated white kitchen with a large island perfect for family gatherings and entertaining. The dining area flows seamlessly into the bright living space, with expansive windows offering picturesque views of both the front and back gardens. Upstairs, you'll find three generous bedrooms and a full bathroom, while the lower level provides a 4th bedroom, second full bathroom, large rec room, laundry area and 2nd walk out. Step outside to your private, south-facing backyard complete with a stunning saltwater pool, mature perennial gardens, and ample space for summer entertaining. Extensively updated from top to bottom over the past six years including exterior stucco, roof, furnace just move in and enjoy. Close to Bronte, Coronation Park, walking trails, shopping, excellent schools, highway and GO access close by. Don't miss this exceptional opportunity to make this turnkey property your home just in time for summer! (id:60365)
118 Nordin Avenue
Toronto, Ontario
Welcome to 118 NORDIN AVE. Prime Etobicoke location steps to Islington and the Queensway. This solid brick bungalow has 3 bedrooms 2bathrooms and has been meticulously maintained over the years. The finished basement has a separate entrance with potential for a in-law suite or extended family. It also has a large sunroom, detached garage and a private drive for at least 5 cars. The property has a galvanized fence at the front and part of one side of the driveway, wood fence for the rest of the property. The house backs onto a church and Holy Angels school, close to Norseman public school and Etobicoke high school too. Walking distance to the theatre, many well known restaurants on the Queensway, grocery shopping, Sherway Gardens all the major highways, the airport and a short drive to downtown. (id:60365)

