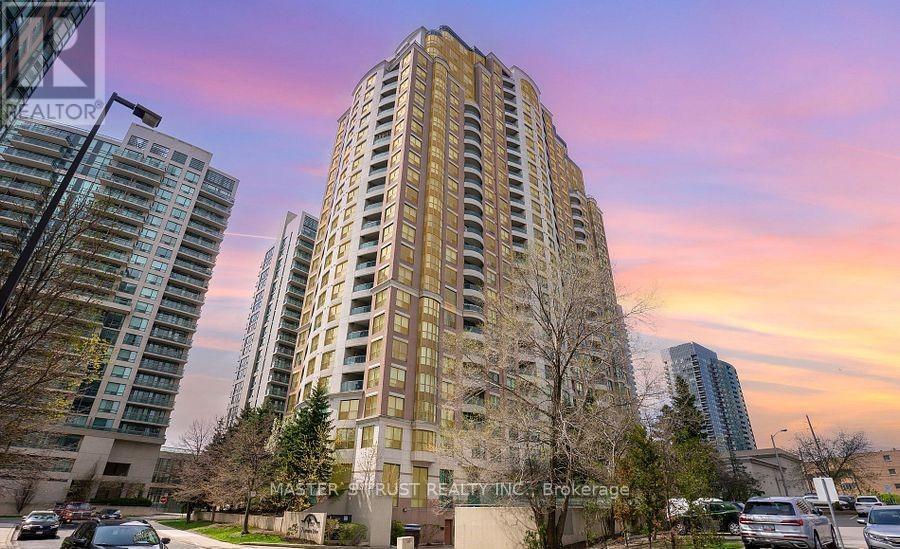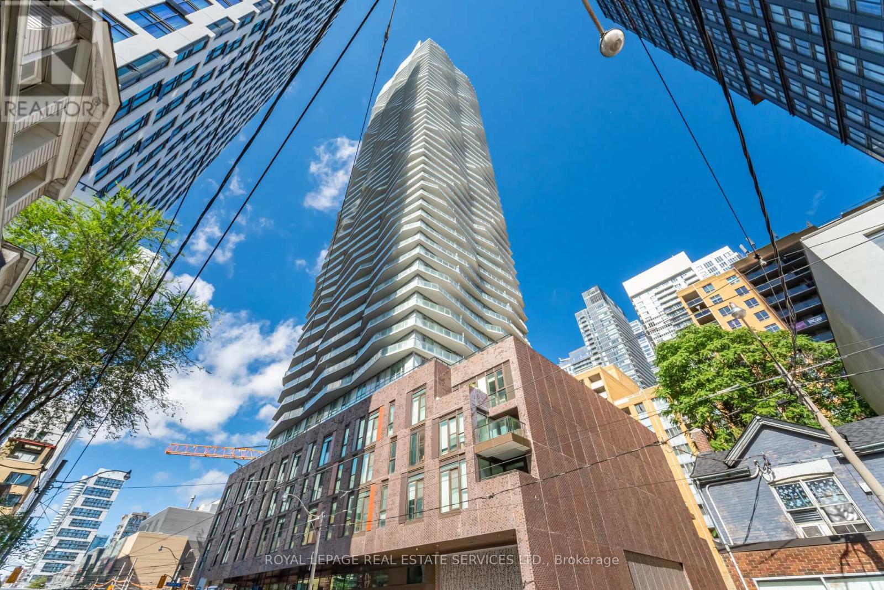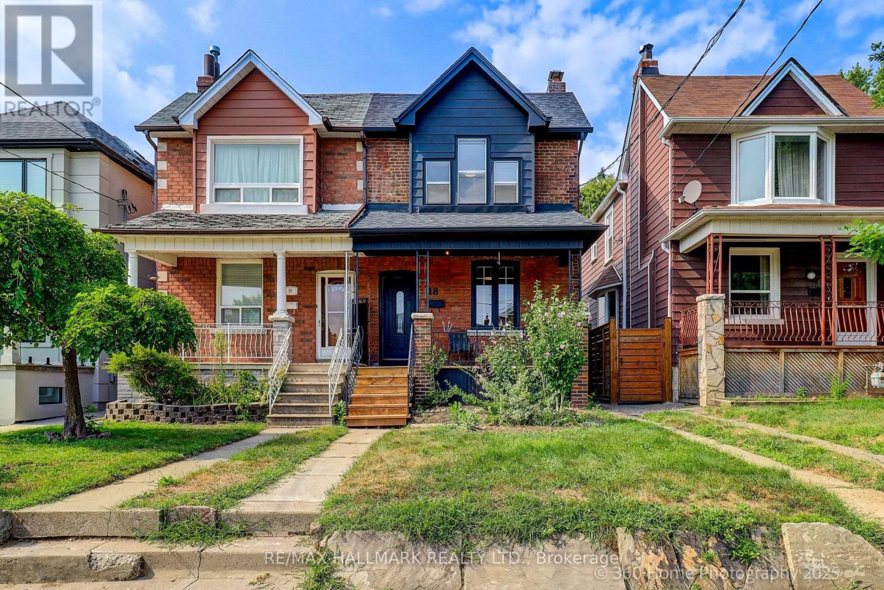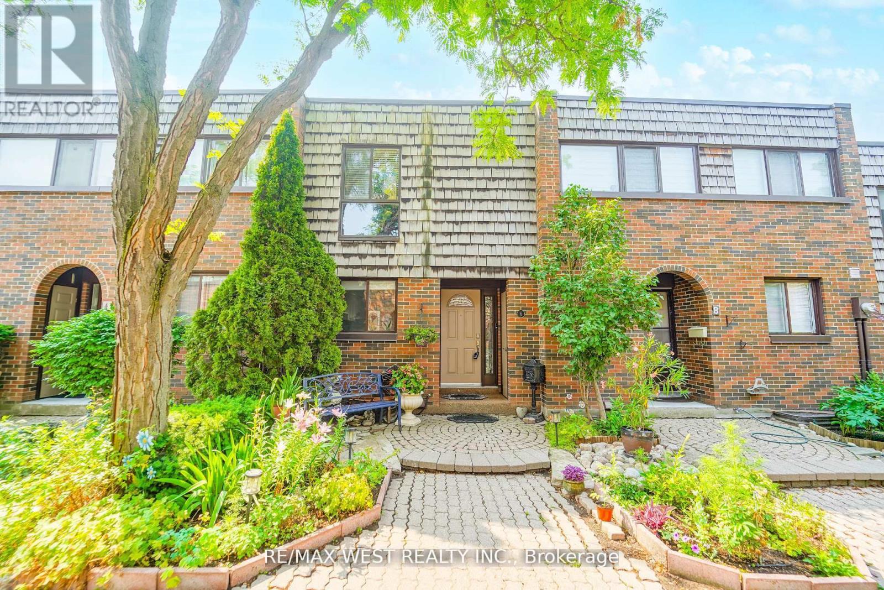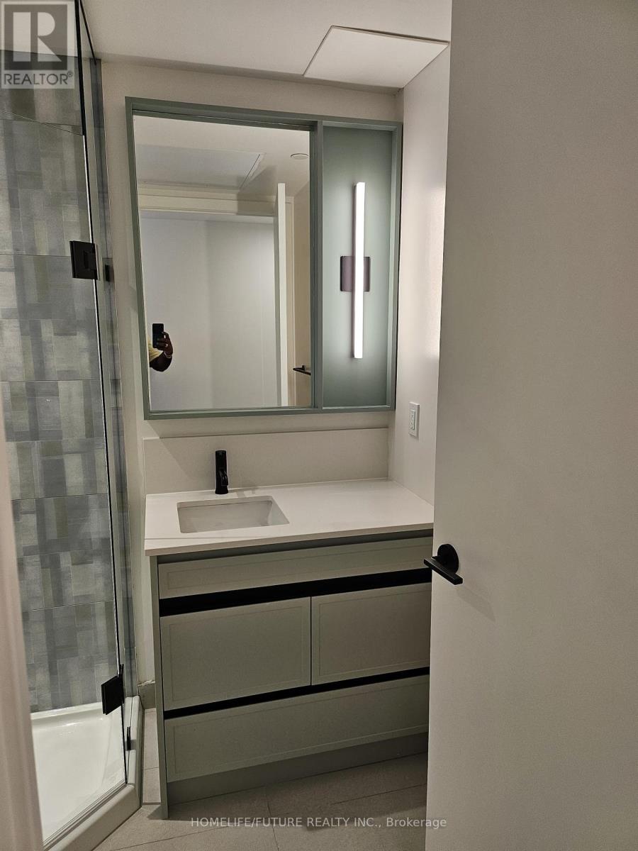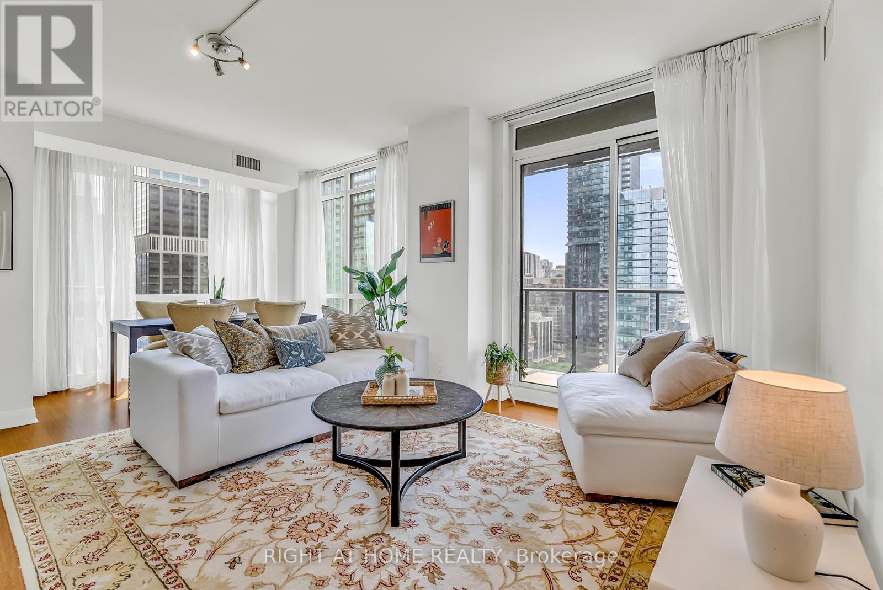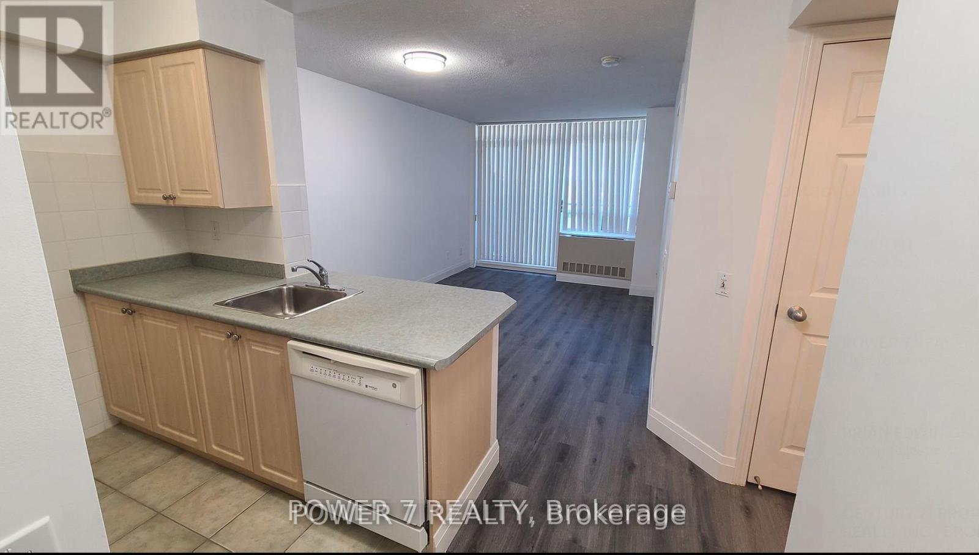708 - 3300 Don Mills Road
Toronto, Ontario
Absolutely Stunning! Rare 3 Bedroom, 2 Bathroom South-Facing Corner Suite With Breathtaking,Unobstructed Views Of The Toronto Skyline & CN Tower. Open Concept Layout Features Crown Moulding,Elegant Pot Lights & Quality Finishes Throughout. Gorgeous Kitchen With Quartz WaterfallCountertops, Porcelain Tiles & Stainless Steel Appliances. The Main Bathroom Has Been FullyRenovated, And Pride Of Ownership Shines In Every Detail. Rare Offering With Three Parking Spaces(Including One Tandem)! Maintenance Fees Include Rogers 1GB Internet, TV Cable, Hydro & All Extras.Sun-Filled Home In A Prime Location Minutes To Fairview Mall, 401/404, Sheppard Subway, Parks &Excellent Schools. Easily One Of The Finest Units In The Building A True Gem For The Lucky Buyer. Well over $100K in upgrades incl. open concept kitchen with new cabinets, quartz counters,renovated bath, crown moulding, pot lights, built-in storage, balcony upgrades, upgraded breakerpanel. Truly pride of ownership throughout. (id:60365)
511 - 7 Lorraine Drive
Toronto, Ontario
Rare Opportunity To Live In Beautiful Fully Renovated 3 Bedroom Condo Located In Prime Location Yonge & Finch Superb Open Concept Layout Featuring Fully Upgraded Kitchen W/Quartz Counters, Breakfast Bar, S/S Appliances. New Vinyl Floor, Large Balcony To Beautiful Nw View, Steps To Subway & Access To Various Universities ,Schools, Shops, Banks, Restaurants & Many More... (id:60365)
803 - 100 Dalhousie Street
Toronto, Ontario
Live at the Centre of It All! This builder-upgraded 1+den condo blends style and function witha modern kitchen featuring quartz countertops, full-height cabinetry, and stainless-steelappliances, plus a spa-inspired bathroom with sleek tilework and designer fixtures. The open-concept layout is filled with natural light from floor-to-ceiling windows, while the versatile denworks perfectly as a home office or guest space. Enjoy a private balcony with city views, accessto premium building amenities, and an unbeatable location steps from Yonge-Dundas Square,the Eaton Centre, and the PATH. (id:60365)
18 Conway Avenue
Toronto, Ontario
Nestled on a quiet street in a highly sought-after, family-friendly neighborhood, this bright and spacious home offers comfort, charm, and convenience. The welcoming front porch sets the tone, leading into an open-concept main floor that seamlessly connects living, dining, and kitchen spaces perfect for modern living and entertaining. The kitchen walks out to a large deck, ideal for outdoor gatherings and relaxation. Enjoy a massive backyard with garden home potential, a huge garage with plenty of storage, and a generously sized master bedroom retreat. All windows on the second floor are scheduled for replacement (installation date to be confirmed), adding even more value and peace of mind. Located just steps from top-rated schools and all essential amenities, this home truly has it all. (id:60365)
6 Yetta Shepway
Toronto, Ontario
A Rare Gem in a Hidden Courtyard! Homes like this don't come up often this cherished family residence is in one of the area's best-kept secrets, a quiet area where properties are rarely available. This 3-bedroom, 2-bathroom home is just steps away from the brand-new community centre, hospital, upscale Bayview Village, and Fairview Mall. Whether you're walking the Don Valley trails, biking, or commuting with ease via nearby subway, GO Train, or major highways (401/404/400), everything you need is right here The spacious walkout basement offers endless possibilities from guest accommodations to hosting unforgettable family gatherings. Enjoy seamless indoor-outdoor living and entertain with confidence in this versatile space. And yes there's even a private outdoor swimming pool with a lifeguard, perfect for summer fun and socializing with neighbours. This is more than a house its a lifestyle. Don't miss your chance to be part of this rarely available, tightly held community. Come see it for yourself! (id:60365)
207 - 1200 Dundas Street
Toronto, Ontario
LOCATION,LOCATION, LOCATION.! Brand New, Never Lived In Boutique Condo Residence In Of Toronto's Most Exclusive And Desired Communities! Located In Most Desirable Downtown . 1st Condo To Built After Decades. You Can Enjoy World - Class Dining In Nearby Little Portugal. On Queen West, Little Italy, Kensington Market, And Chinatown. Over 100+Restaurants, Pubs Within Distance. Living Here Is Like Every Day Is A Festival Days. Walking Distance To Night Clubs, Night Life In 5 Mins Walk To Trinity Bellwood's Park. Easy Access To 505 Dundas Streetcar. Ossington Subway . Perfect Apartment For A Young Couple Or Single, Students Are Welcome. This Is A Most Beautiful Studio Apartment That You Find In Toronto DT. 9" Ceiling & Wide Plank Laminate Floors Beautiful High End Built In Appliances Ensuite Washer/ Dryer. Enjoy The View Of The CNN Tower From The Roof - Top With In Built BBQ. Relax At The Luxurious Lounge With Your Loved Ones. Don't Miss Out On A Gem ! Move In Ready (id:60365)
1118 - 460 Adelaide Street E
Toronto, Ontario
Welcome to Axiom Condos! Live in style in this stunning 11th floor executive suite in the sought-after Axiom building! This 1-bedroom, 1-bath condo offers a thoughtfully designed open-concept layout with 9-foot ceilings and floor-to-ceiling windows, bathing the space in natural light. Enjoy the upgraded 3-piece spa-like bathroom with a sleek walk-in shower, rich dark hardwood floors throughout, and a modern kitchen featuring high-gloss white lacquer cabinetry and stainless steel appliances. Step out from the spacious living area onto your private terrace with breathtaking views - perfect for entertaining or relaxing. The large bedroom features expansive windows for a bright and airy feel. Convenient in-suite laundry and a bicycle locker are included. Residents also enjoy access to premium amenities, including a fitness centre with sauna, guest suites, and the East Tower Sky Deck on the 20th floor. Unbeatable location just minutes to St. Lawrence Market, George Brown College, Toronto Metropolitan University(formerly Ryerson), TTC, shops, cafés, and more. (id:60365)
2109 - 825 Church Street
Toronto, Ontario
Presenting a rare opportunity to own an exquisite 2-bedroom, 2-bathroom corner suite amongst Toronto's most prestigious addresses. Thoughtfully designed with a split-bedroom layout, this residence consists of high smooth ceilings, rich views, and a chefs kitchen that opens to an expansive, light-filled living space, perfect for entertaining or working from home in style. Step out to your choice of balcony (rare feature) and enjoy sweeping, unobstructed south west views that offer a true urban oasis. Residents of The Milan enjoy a curated selection of luxury amenities, including friendly 24-hour concierge, A+++ building management, a serene indoor pool, gym, elegant party room, rooftop terrace, and more. Perfectly located in between Rosedale and Bloor-Yonge subway stations, as well as world-class shopping, dining, and cafés in Yorkville and Rosedale/Summerhill. Bring your most discerning buyers as this is a unique opportunity to snag a refined unit in our city's most sought-after neighbourhoods. (id:60365)
1109 - 153 Beecroft Road
Toronto, Ontario
Welcome to 153 Beecroft Ave #1109 a bright and modern 1-bedroom suite in the heart of Yonge & Sheppard. Located in the prestigious Menkes building, this unit includes one parking spot and one locker for added convenience. Great amenities: 24-hour concierge, indoor pool, fitness centre, billiards room, guest suites, and more. Just steps to the subway (North York Centre & Sheppard-Yonge), Whole Foods, Starbucks, parks, theatres, and top restaurants with quick access to Hwy 401. (id:60365)
48 Bannatyne Drive
Toronto, Ontario
Ravine Lot With Walk Out Basement. Functional Layout With Big Windows. Located In Upscale St. Andrew-Windfields Neighborhood, Minutes From Dunlace Public School, Winfield Middle School & York Mills Collegiate Institute. Minutes Drive To Shopping, Grocery, Restaurants, 401 & 404, Pedestrian Short Cut To GO Train Station (Direct Train To Union) Hardwood Floor Throughout. In-ground pool decommissioned/backfilled. (id:60365)
23 - 3920 Eglinton Avenue W
Mississauga, Ontario
Investment Opportunity! In Mississauga's one of the Hottest Neighborhood, located At The Intersection Of Eglinton Ave W & Ridgeway Dr This unit Is Constructed With Meticulous Attention To Detail Surrounded By Residential, Schools, Park, A Community Center, And More. Suitable For Restaurant and Variety Of Different Uses. Ample Parking Available! Close Easy Access To Hwy407/403/Qew. (id:60365)
Main - 217 Donnici Drive
Hamilton, Ontario
ALL INCLUSIVE (utilities & Internet) AND FURNISHED 2 bedroom, 4 bathroom bungalow on the West Hamilton Mountain! This home provides all the pleasures, perks and pampering of an AirBnb, but in a fully-furnished private luxury residence available for a 6-month or year lease term. Fully equipped with everything you could need/want & furnished with top-of-the-line furniture (Crate and Barrel, West Elm, Studio McGee). Includes use of the basement for a recreation space or extra bedroom. Sleek stainless steel appliances including the Samsung fridge equipped with a digital screen and bluetooth speaker. Extremely private as there are no back/left side neighbours. Steps away from William Schwenger Park with hiking trails and St. Thomas More Catholic Secondary School. Close proximity to Ancaster Mill and Dundas Valley golf course, grocery stores and restaurants along Upper James. Attached garage off of the private laundry room for 2 parking, and 2 parking in the triple-wide driveway. (id:60365)


