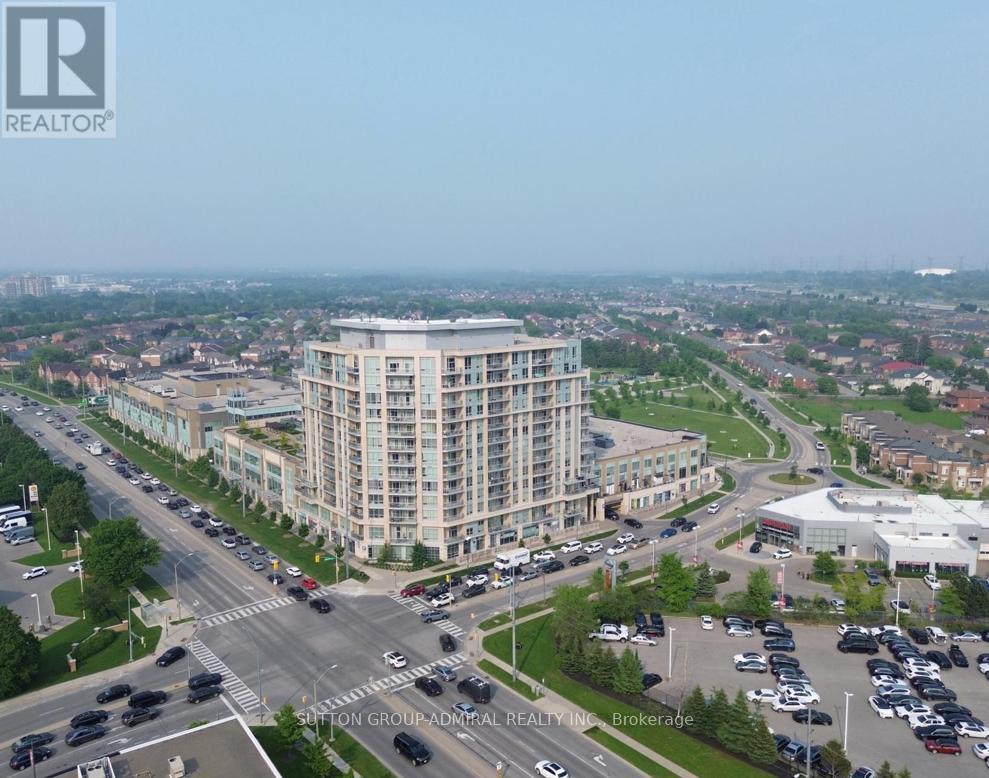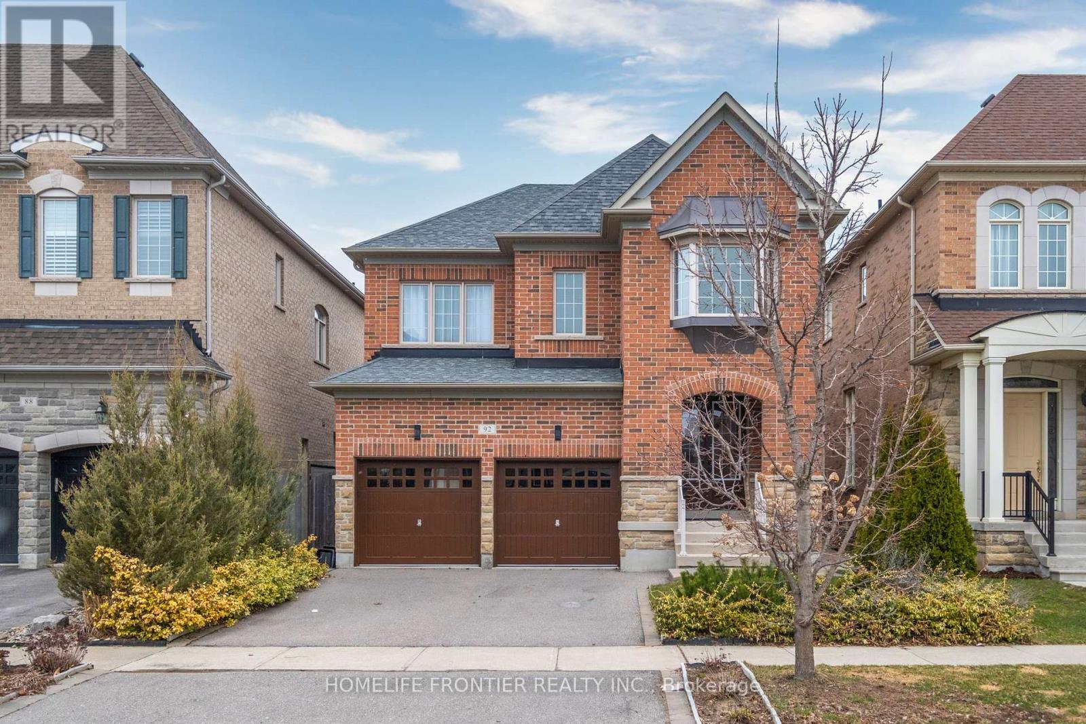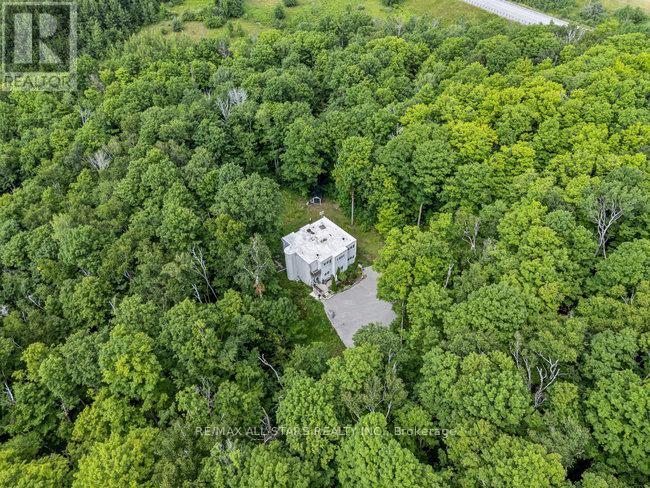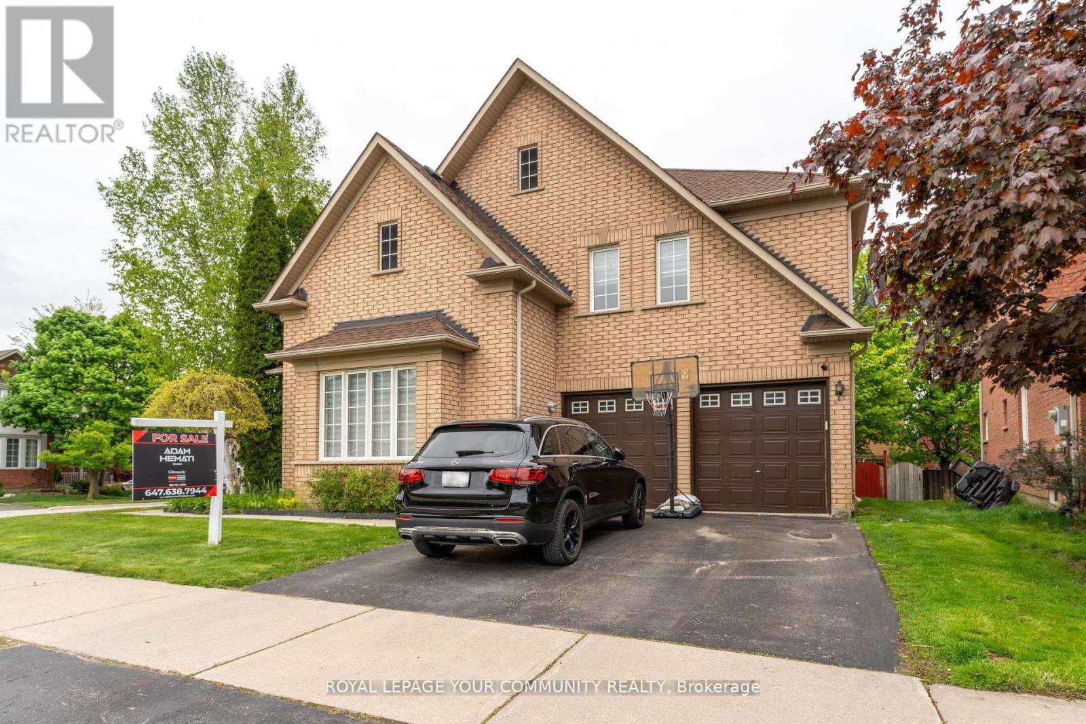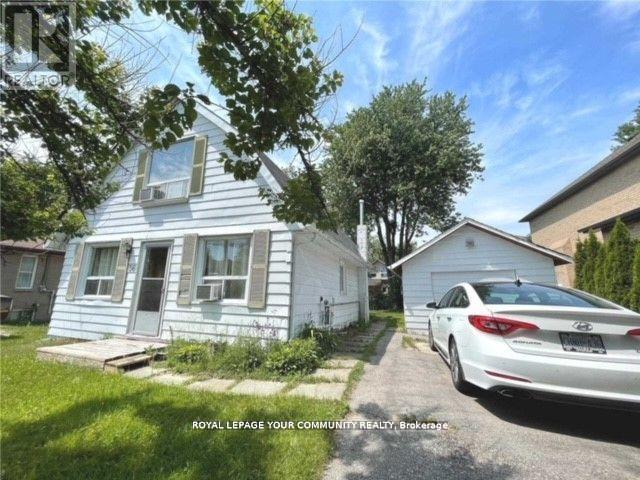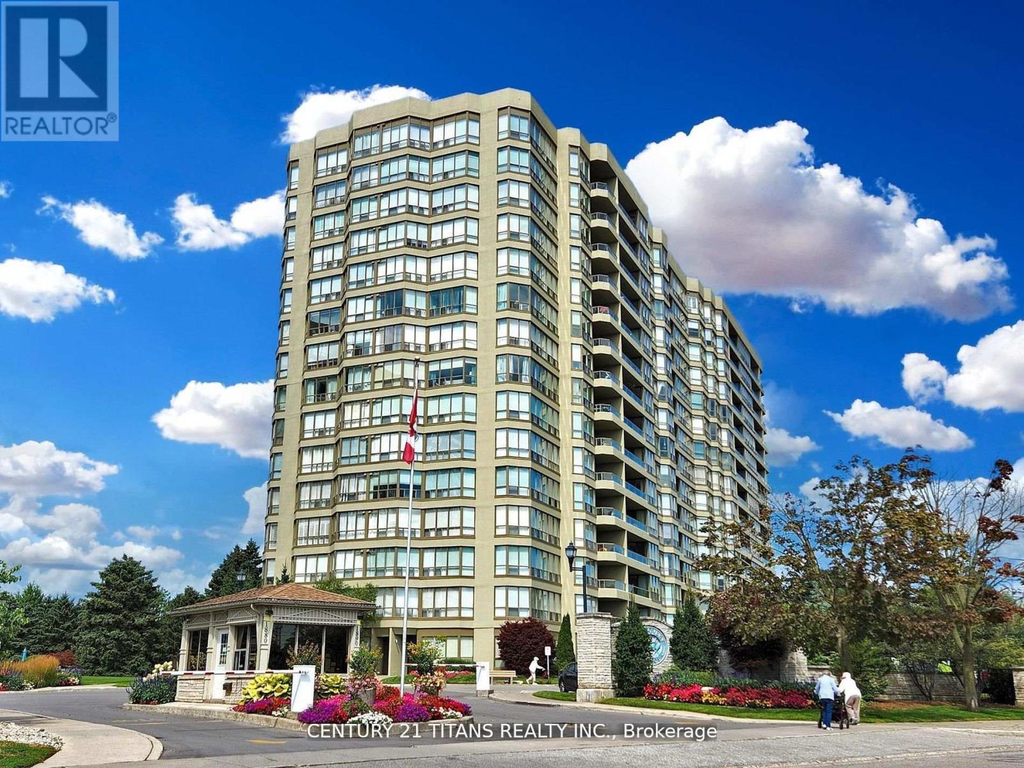246 Beechy Drive
Richmond Hill, Ontario
Investor Attention! Stunning Semi-Detached 3+2 Bedroom, 3 full bathroom Bungalow with Oversized lot and $$$ Professionally Renovated from top to bottom! The main floor boasts a beautifully renovated kitchen and an open-concept layout that's perfect for modern living and entertaining. The fully finished basement features a Separate Entrance, a complete Apartment, and an Ensuite bedroom ideal for extra rental income or multigenerational living. Basement Tenants Paying $3100+/Month Plus Enjoy peace of mind with a brand-new AC (2025) and furnace (2024) Landscaped front and backyard (2025) offer a tranquil outdoor space, perfect for relaxing or hosting. A massive private driveway provides ample parking for multiple vehicles. Steps from Bayview HS(Offering IB program), Go Train, shops, minutes to 404. (id:60365)
108 Green Briar Road
New Tecumseth, Ontario
Welcome to Green Briar A Beautiful Bungalow Retreat Backing Onto the Golf Course! Nestled in the highly desirable and low-maintenance community of Green Briar, this fully detached bungalow offers exceptional curb appeal, a premium wide lot, and backs directly onto the golf course creating a truly serene and picturesque setting. Whether you're enjoying your morning coffee on the walkout deck from the second bedroom or relaxing on the lower patio off the walkout basement, you will appreciate the peace and privacy provided by the lush mature trees and sweeping fairway views. Inside, this home is filled with natural light, featuring an inviting layout with high ceilings as you step through the front door and oversized windows throughout. The spacious living room boasts a cozy electric fireplace, perfect for cooler days, while the open-concept kitchen offers a charming breakfast area for casual dining. The primary bedroom showcases large windows that frame tranquil golf course views, creating a perfect place to unwind. Both bathrooms have been wonderfully renovated and include heated floors on the main level for a touch of luxury. Downstairs, the fully finished walkout basement presents an oversized family room with character-filled touches, including a stunning fireplace, numerous oversized windows, and walkout to the backyard patio overlooking the golf course. Enjoy the convenience of the direct access to the extra-wide garage from the laundry room with space for a full-sized vehicle and storage! Additional highlights include: New washer & dryer (2023), New furnace & A/C (2023), Water softener (2024), Murphy bed/desk (2020), Dishwasher (2024), Newer windows throughout, New vinyl flooring in laundry room and downstairs bathroom, Freshly painted throughout Low-maintenance lifestyle in a quiet, well-kept community. Don't miss this opportunity to live in comfort and style in one of the most desirable settings Green Briar has to offer! (id:60365)
625 - 8323 Kennedy Road
Markham, Ontario
Welcome to this beautifully updated 1-bedroom condo at THE RESIDENCES of South Unionville Square, ideally located at the sought-after intersection of Kennedy between Highway 7 and 407.This unit offers the perfect combination of convenience and comfort, featuring a sleek kitchen with new contemporary cabinets, stainless steel appliances, and a stunning stone backsplash that seamlessly integrates with the countertops. The open concept living and dining area boasts brand new laminate flooring, creating a warm and inviting atmosphere throughout.Step out onto your private balcony and enjoy tranquil views of the terrace perfect for morning coffee or evening relaxation. The renovated bathroom showcases modern finishes. Newer washer and dryer.With its updated features, prime location (easy access to major highways, public transit, and nearby business hubs), the mixed-use complex features residential, office, and retail spaces, makes it ideal for both living and working. It's in a family-friendly area with top schools,parks, amenities like shopping, dining, and recreational options, and serene balcony view, this condo is an ideal opportunity for first-time buyers, downsizes, or anyone seeking a move-in-ready home. Don't miss out on this gem. (id:60365)
85 Glen Crescent
Vaughan, Ontario
Rarely Offered Sun Filled Detached Home Located Within The Uplands Community, Home Features 3+1 Bed,4 Bath W/An Extremely Functional Layout. Fully Renovated, Kitchen W/Granite Counters & W/Complementing Backsplash. Family Room With Gorgeous Fire Place And W/O To Backyard From Breakfast Area. Primary Bedroom W/ Ensuite Washroom And W/I Closet, Fully Finished Bsmt .Close Proximity To Schools/Parks/Shopping/Transp/Hwy. Situated On A Private Crescent! Must See!!! (id:60365)
2309 - 7165 Yonge Street
Markham, Ontario
Rarely Offered South East Corner 2 Bedroom 2 Bathroom In World On Yonge.Very Practical Layout With Amazing City View, Large L Shape Balcony, Split Bedrooms, Open Concept Kitchen With Stainless Steel Applicances And Granite Counter, 9' Ceiling. Great Amenities: Indoor Pool, Sauna, Party Room and Gym Etc. Direct Indoor Access To Shopping Mall With Supermarket, Food Court, Bank, Restaurant, Clinics And Much More. Ttc To Finch Subway And York University. (id:60365)
9215 Alward Street
Bayham, Ontario
Step into effortless living with this beautifully designed semi-detached bungalow offering modern comfort and open-concept charm. The welcoming foyer opens directly into a bright and spacious living room, seamlessly connecting to the kitchen and dining area perfect for everyday living and entertaining. The kitchen features crisp white cabinetry, a generous island ideal for casual dining, and a corner walk-in pantry for added convenience. Adjacent to the kitchen, the dining area offers patio access to your private outdoor space great for enjoying warm summer evenings. The primary bedroom is tucked off the main living area, complete with a walk-in closet and a private ensuite bath. A second well-placed bedroom and a full bath add flexibility for guests or a home office. Downstairs, the fully finished lower level expands your living space with a large recreation room, two additional bedrooms, and another full bathroom ideal for larger families, guests, or a home gym setup. This thoughtfully laid-out home offers comfort, space, and modern finishes in a desirable setting. Dont miss this opportunity to make it yours! (id:60365)
92 Wardlaw Place
Vaughan, Ontario
This Stunning & Spacious over 2500sqft,Home Features 9ft Ceilings, 4 Bedrooms & 3 Bathrooms, Offering Ample Space For Family Living, The Inviting Family Room Is Centered Around a Cozy Fireplace, Perfect For Relaxing Evenings. The Expansive Living/Dining Area Is Designed W/ Entertaining In Mind, Providing Plenty of Room For Gatherings. The Well-appointed Kitchen Boasts a Center Island & Charming Breakfast nook, Ideal For Casual Dining. The Large Primary Bedroom Is a True Retreat, Complete W/ Walk-in Closet & 5-piece Ensuite Bath. Full Basement W/ Endless Possibilities To Fit Your Needs, Large Above Grade Windows & Cold Room For Storage. Enjoy The Fully Fenced Backyard, Providing Privacy & a Great Space For Outdoor Activities. Located In a Desirable Neighborhood, This Home is Close to Top-rated Schools Such As Glenn Gould Public School, St Mary Of The Angles Catholic School, Guardian Angels Catholic School & Le-Petit-Prince Catholic School. Close To Chatfield Tennis Court & Park, Lawford Park & Cannes Playground/Park, Canada's Wonderland, Shopping, Dining & Hospital and Much More! With New Hardwood Floors and Freshly Painted This Home Is Move In Ready. (id:60365)
14586 York Durham Line Road
Whitchurch-Stouffville, Ontario
Exceptional Setting in a Prestigious Estate Neighbourhood, Surrounded by luxurious, custom-built homes, this property is nestled on a quiet, 8+ acre private lot. The existing home requires some work and is being sold "as is". A unique opportunity to renovate, expand, or create a custom residence tailored to your vision. With strong future investment potential, this is an ideal option for those looking to secure a foothold in a high-demand neighbourhood. Close to shopping, fine dining, GO Transit, Hwy 404 and essential amenities, a rare opportunity in a truly desirable setting. (id:60365)
9 Glenis Gate
Richmond Hill, Ontario
Located on a premium corner lot on a very quiet, family-friendly street, this beautifully maintained 4-bedroom, 3-bathroom home offers over 2,800 sq. ft. of elegant living space. The property features a double garage with a 4-car driveway and boasts 9-foot ceilings on the main level, rich hardwood flooring throughout, and classic oak staircase. The upgraded eat-in kitchen is equipped with stainless steel appliances, a gas stove, stone countertops, and a stylish backsplash (2021), all opening into a bright breakfast area with a walk-out to a spacious 16' x 20' deck perfect for outdoor entertaining. Additional features include fresh paint, modern light fixtures, a central vacuum system, and a luxurious Jacuzzi bathtub. A convenient second-floor laundry room adds practicality, while the roof was updated in 2016 for peace of mind. Ideally located within walking distance to three top-rated schools, this home offers exceptional comfort, style, and convenience for growing families. **EXTRAS** Stainless Steel Fridge, Gas Stove, Rangehood, Dishwasher. Washer, Dryer, Window Covering, Cac, Central Vacuum, Light Fixtures, Garage Door Opner, Security Camera. Bbq Connection & Humidifier. (id:60365)
56 Sylvan Crescent
Richmond Hill, Ontario
ATTENTION USER/DEVELOPER/INVESTOR, RARE OPPORTUNITY, 50 FEET FRONT AT PRIME RICHMOND HILL LOCATION AT OAK RIDGE'S LAKE WILCOX. ENJOY STUNNING PARTIAL LAKE VIEW FROM 2ND FLOOR, WALKING DISTANCE TO LAKE WILCOX, ACTIVITY AT LAKE WILCOX PARK INCLUDE: CANOE CLUB, WATERFRONT, SPLASH PAD, EXT. SURVEY IS AVAILABLE. (id:60365)
48 Cottonfield Circle
Caledon, Ontario
Welcome to the Crown Jewel of Southfields Village. Nestled on the family-friendly Cottonfield Circle in Southern Caledon, this coveted Brook Lane model sits proudly on a premium 48-ft pie-shaped lot. An exceptional opportunity in the sought-after Southfields community. From the moment you arrive, the home makes an impression: a pebble-finish driveway with decorative inlays, warm exterior pot lights, elegant sconce lighting, and a charming front porch all create grand, yet inviting curb appeal. Inside, discover nearly 3,000 sq. ft. of well appointed above-grade living space, complemented by a fully finished basement. The main floor features 9-ft ceilings and a well-designed open layout. Enjoy a spacious living room and dining room; a bright, oversized family room with large windows and a cozy gas fireplace: a large chefs delight, eat-in kitchen complete with a large center island, quartz countertops, extra-tall cabinetry, and a walk-out to an oversized covered deck, ideal for year-round entertaining. Upstairs, find four generously sized bedrooms and a versatile, open-concept den (or potential fifth bedroom), as well as three full bathrooms. The primary suite is a luxurious retreat with two walk-in closets, backyard views, and a spa-like 5-piece ensuite. The professionally finished basement expands your living options with a spacious recreation room featuring a built-in media center and gas fireplace feature wall, an additional bedroom with a large double-door closet and an above-grade window, a sleek 3-piece bathroom, home office, and ample storage. The backyard is your private oasis. Lush, oversized, and fully fenced with a large covered deck, garden shed, and gate access from both sides of the home. This is more than a home, it's the trophy of Southfields Village. Don't miss this rare opportunity! (id:60365)
1202 - 1890 Valley Farm Road
Pickering, Ontario
Welcome to Discovery Place A Vibrant Community in the Heart of Pickering! Discover the perfect blend of comfort and convenience in one of Pickering's most sought-after locations. This newly renovated 1 bedroom 1 washroom plus a den, modern condo features an open-concept layout filled with natural light, creating an ideal space for both relaxation and entertaining. Step outside, and you'll find yourself just moments from Pickering Town Centre, a variety of restaurants, lush parks, and public transit options, ensuring you're always connected to the best the city has to offer. Enjoy a full range of amenities, including an indoor pool, fitness centre, party room, and more-offering everything you need for a balanced lifestyle. This move-in-ready condo is clean, well-kept, and waiting for you to call it home. Whether you're a first-time homebuyer, investor, or looking to downsize, this is an opportunity you wont want to miss! **EXTRAS** Gated 24 Hour Security, Indoor/ Outdoor Pools, 2 Guest Suites, Squash Court, Party/ Meeting Room, Games Room, Library & Gym. Steps to Pickering Town, Rec Centre, Restaurants. Easy Access to the GO/ 401/ 407 & Beautiful Waterfront Trails (id:60365)



