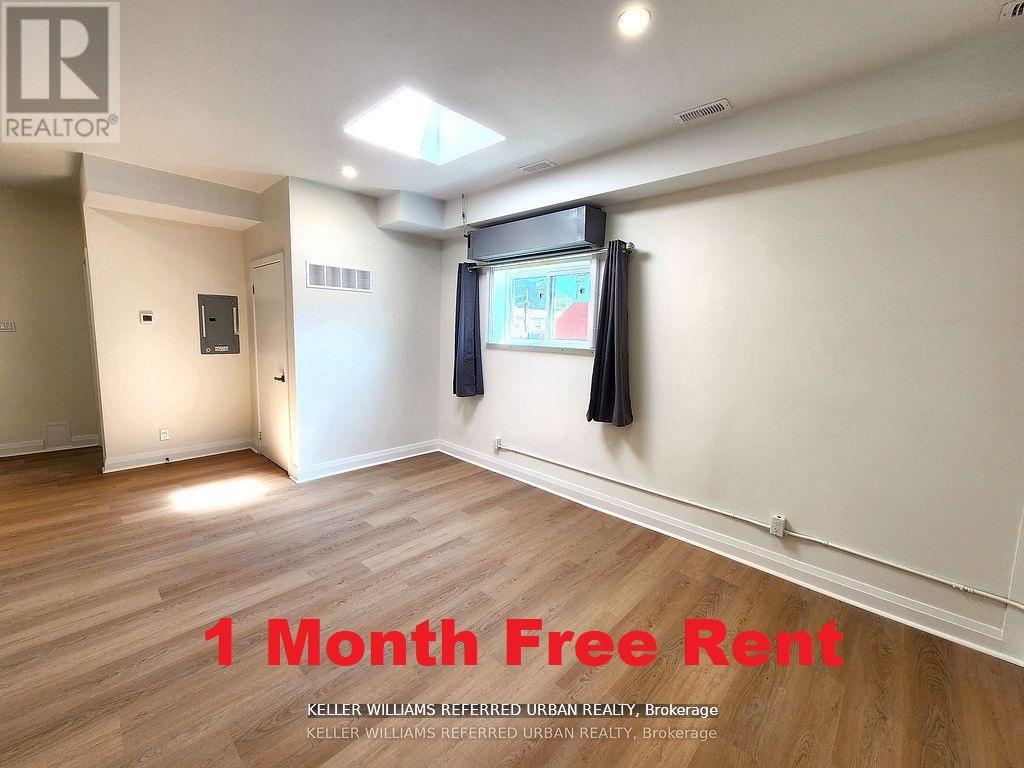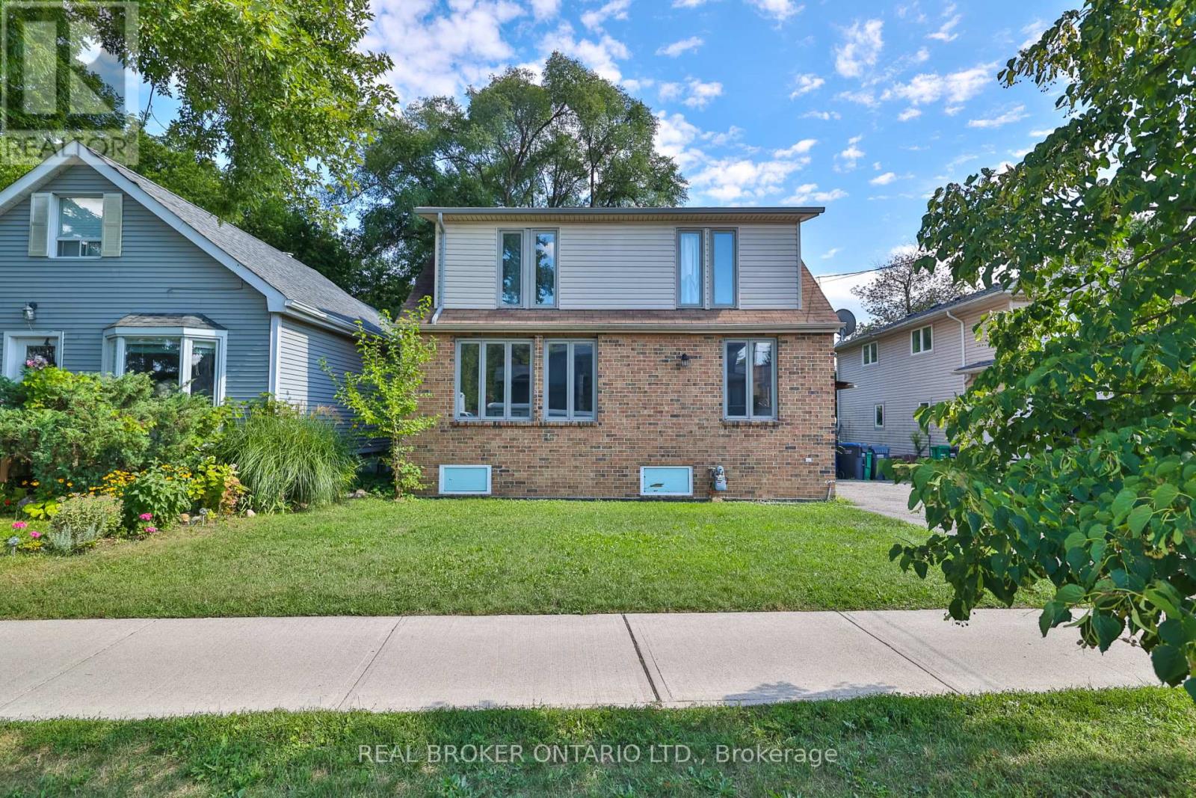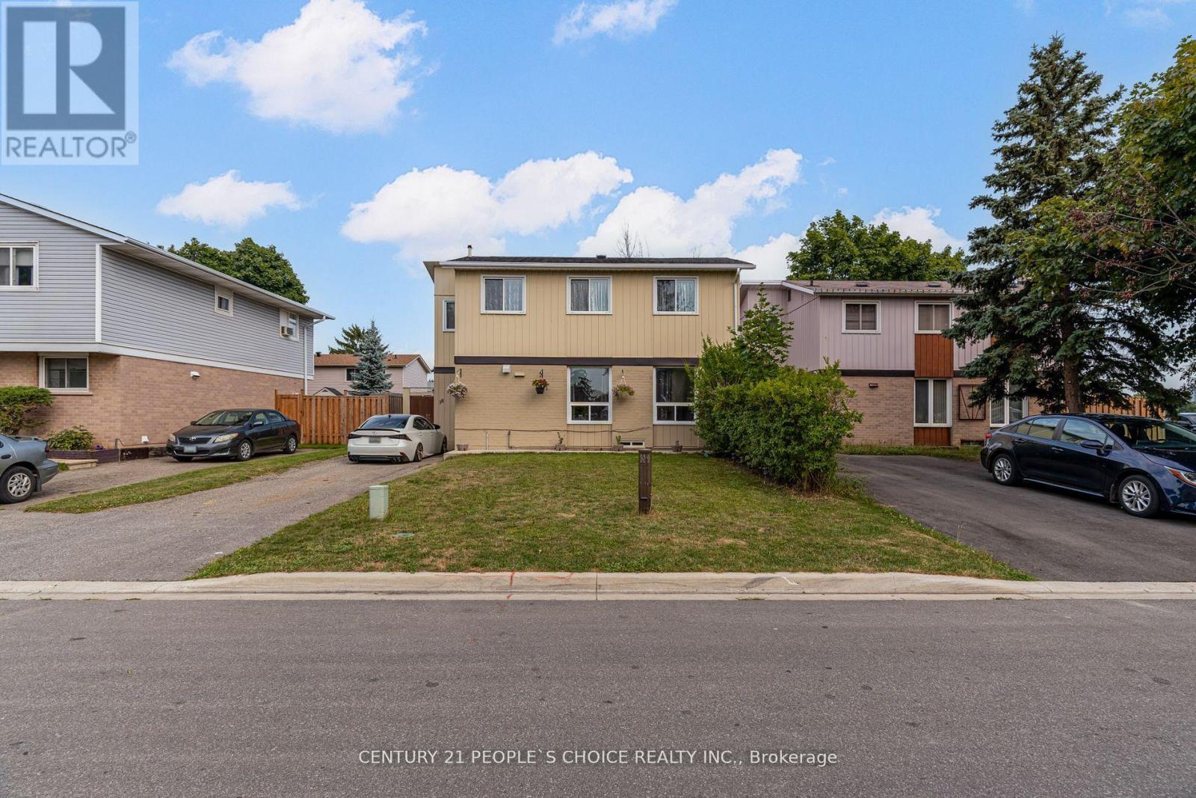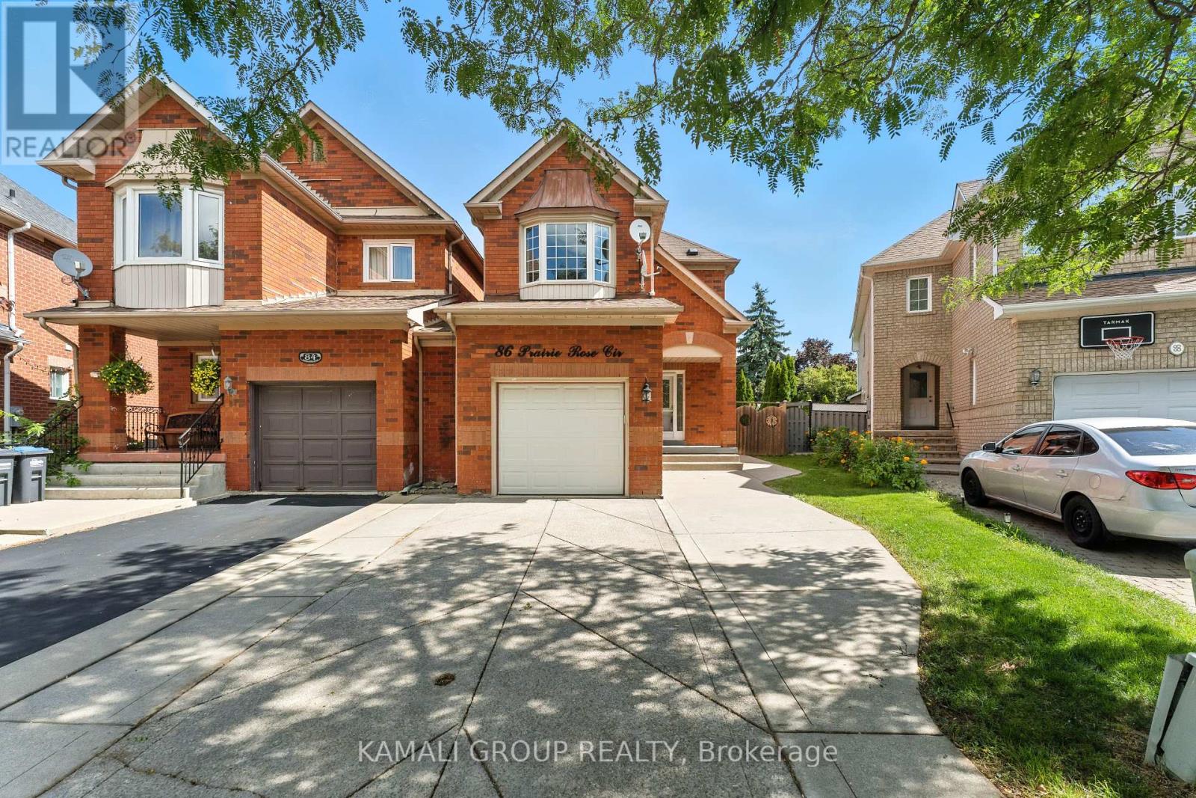38 Stephanie Avenue
Brampton, Ontario
Stunning 4+2 Bed Home in Prestigious Bram West with Over 2500 Sq Ft Above Grade & LEGAL 2-Bed Basement Apartment with Sep Entrance & Laundry! No Neighbors Behind! Features 9 Ft Ceilings, Hardwood Floors, Pot Lights, Formal Living/Dining, Gourmet Kitchen w/ S/S Appliances, Gas Stove, Backsplash & Breakfast Area. Family Room w/ 2-Way Gas Fireplace. Primary Bedroom w/ 5-Pc Ensuite & W/I Closet, 2nd Bed w/ Ensuite, Jack & Jill Bath for 3rd & 4th Beds. Legal 2 bedroom Basement Apartment with sept entrance Has Full Kitchen, 4-Pc Bath, Hardwired Fire Alarm. 4-Car Driveway (No Sidewalk), Concrete Patio, Smart Thermostat, Water Softener, Water Purifier, Own Water Heater, HEPA Air Filter, California Shutters, Upgraded Lights. Close to Schools, Parks, Transit, Hwy 407/401. (id:60365)
729 - 26 Gibbs Road
Toronto, Ontario
Gorgeous apartment in Valhalla Town Square - Luxury Boutique Condos. Only 3 Years Old, 1Bedroom Plus Study, 531 Square Feet Plus 78 SqFt Balcony. Sunny West Exposure overlooking future town square, Greenery and Walkways. Open Concept with elegant high-end finishes. Laminate flooring throughout, Large bright floor to Ceiling Windows with zebra blinds in living room and roller blinds in bedroom, High-End Appliances, Stone Counter Tops and moveable island. Indoor and Outdoor Building Amenities include Concierge, Lobby with Security, Media Room, co-working space, BBQ Area, Party Room with Outdoor Terraces, Outdoor Infinity Pool, Sauna, Gym, Games Room, kids zone and playground. Parking included, Weekday shuttle service to Kipling Station and weekend service to Sherway Gardens Mall, Excellent Location. Minutes to Major Highways 427,401,QEW, Kipling Subway Station, Schools, Hospital, Restaurants, Pearson Airport, Shopping Centres, Parks and Downtown Toronto. (id:60365)
3 - 998 Bloor Street W
Toronto, Ontario
Discover modern urban living in this newly renovated 1 bedroom unit, ideally situated on the vibrant Bloor St W strip. Brand new stainless steel appliances, along with a new energy efficient washer and dryer for your convenience. The unit features pot lights and high quality laminate flooring throughout, adding to the contemporary feel. Located on the coveted Bloor St W strip, you'll have the best restaurants, cafes, and shops right at your doorstep. With excellent transit options, commuting is a breeze. Enjoy the ultimate comfort with full unit controlled temperature, ensuring you stay cozy or cool, no matter the season. This condo style residence combines contemporary design with ultimate convenience, making it the perfect place to call home. (id:60365)
2 - 2389 Bloor Street
Toronto, Ontario
Prime Location In The Bloor West Village Area. This Sun filled Apartment Features, a Walkout Balcony, Ensuite Bathroom, Walk-In Closet, Over 700 Sq. ft. Of Space, Open Concept Living, Ceiling Fans For Terrific Air Circulation, And Plenty Of Storage Space. Ideal For Couples Looking For A Trendy Area To Live As Bloor West Village Is Known For Its Restaurants, Coffee Shops, Fruit Shops, And More. Steps Away From TTC, No Frills, And High Park. Not To Be Missed! (id:60365)
10 Seclusion Crescent
Brampton, Ontario
location, location, location, , 2 Bed Room Legal Basement with separate entrance with 2 car parking on the driveway with S/S appliances with separate laundry with full big luxury washroom . Next to Schools. quiet neibhourhood cres. ,Park, Brampton Soccer Center, hospital ,public transit ,plaza, hwy 410, library, worship place ,and other amentias ,Tenants will be responsible 40% of all the utilites. (id:60365)
446 Orano Avenue
Mississauga, Ontario
Perfect Opportunity for Investors or Builders! Plans are ready for a brand-new custom home in a highly sought-after neighbourhood surrounded by multi-million-dollar residences. Situated on a huge 50+ foot lot, enjoy access to top-rated schools, grocery stores, parks, and convenient transit options with quick connections to major highways. (id:60365)
18 Hernon Court
Brampton, Ontario
Welcome to 18 Hernon Court, Located in Brampton's Central Park Community, Steps to Public Transit, Parks and Bramalea City Centre & Bramalea Go Bus Terminal, This Detached 2 Storey Home Features 3+1 Spacious Bedrooms & 2.5 Bathrooms, 2 Full Bathrooms on 2nd Level, Large Primary Bedroom with 3 Pc Bathroom (2024), Can Be Converted to 4 Bedrooms, Finished Basement with 1 Bedroom & 3 Pc Bathroom in Basement Ideal for In Law Suites or Large Families, Oak Staircase (2024), Main Floor Features Renovated Kitchen (2024), S/s Appliances, Dining and Living Room, Living Room Renovations (2024), Accent Panel Walls with Electric Fireplace (2024), Smooth Ceilings on Main Level with Pot Lights (2024), Hardwood Flooring Throughout Main Floor & Majority of 2nd Level, Outdoor Covered Deck Area Ideal for Cooking Large Meals, Entertaining Family & Friends, or can be used as extra Storage, Forced Air Gas Furnace, Central Air Conditioning And Duct Work, Roof (2021), Furnace, Ac And Fence (2021), Large Private Fenced Backyard With Two Sheds And Covered Deck, Easily Park 2 to 3 Vehicles, Convenient Location, Property Has Lots of Potential. (id:60365)
3500 Rockwood Drive
Burlington, Ontario
Welcome to This Beautifully Updated Detached Home in Coveted South Burlington set on a large, fully fenced lot in one of South Burlington's most desirable neighbourhoods, this home offers the perfect blend of style, comfort and privacy. The exterior is professionally landscaped and designed for outdoor living, featuring over 700 square feet of decking with a spacious pergola complete with retractable privacy screens and ceiling fan, creating an ideal space for entertaining or simply relaxing with family and friends. The included natural gas BBQ is conveniently located at the side entrance to the kitchen. Inside, a custom kitchen with stainless steel appliances opens seamlessly to the living room, creating a bright and welcoming main floor. The homes neutral décor highlights the open-concept design and allows for a variety of personal styles. With three generously sized bedrooms and two full bathrooms, there's plenty of space for a growing family or downsizers who appreciate extra room. The grade-level family room features a large bay window and a walkout to the patio, offering an effortless transition between indoor and outdoor spaces. This versatile area can be enjoyed as a cozy retreat, a playroom, or an entertainment hub. Recent upgrades include new AC & Furnace, freshly paved asphalt driveway and sanitary drain. Ideally located, its close to great restaurants, schools, parks, shopping, transit, and all amenities South Burlington has to offer (id:60365)
2804 - 251 Manitoba Street
Toronto, Ontario
Stunning Lph With Million Dollar Views Of Lake Ontario, Newly Built By Empire Communities, Empire Phoenix Condos Tower B, 2 Bedrooms + Media/Den & 2 Full Bathrooms, 910 Sq Ft As Per Builder Floor Plan, Very Large Balcony With Se Views Of Lake Ontario, Laminate Floors Throughout, En-Suite Laundry, Floor To Ceiling Windows, Lots Of Natural Sun Light, Primary Bedroom Has 3 Pc En-Suite & W/I Closet, Lots Of Storage Space In Unit, Modern Elegant Finishes Throughout, Built In S/S Appliances, Combined Living/Dining Rm With Open Concept Layout And Excellent Etobicoke Location. Close To Lakeshore Collegiate, QEW And 427, 401, DVP, Downtown Toronto And Lake Ontario. Amenities Are Located On 5th And 6th Floor. Games Rm, Billiards, Party Rm, Sauna, Outdoor Pool With Terrace And Bbq Area, Front Concierge And Security, Visitor Parking, Steps To Grand Avenue Park, Mimico Go Station, Shops, Parks And Marina (id:60365)
108 - 150 Sabina Drive
Oakville, Ontario
Stunning Ground Floor 3-Bedroom Corner Unit with Terrace & 2 Parking Spots! Welcome to this spacious 3 bedroom, 2.5 bathroom home offering approx 1,250 sq ft of stylish and functional living space. Located in a low-rise building surrounded by manicured gardens, this ground-floor corner unit offers rare convenience and exceptional natural light. From the moment you enter, you'll feel the "WOW factor" - soaring 9-ft floor-to-ceiling windows flood the space with light, enhanced by new wide-panel vinyl flooring throughout. The open-concept layout is perfect for modern living, featuring a gourmet kitchen with stainless steel appliances, an oversized island with stone countertops, a large pantry and a dedicated dining area that flows seamlessly into the spacious living room. Step out through large sliding glass doors to your private terrace perfect spot for relaxing. The terrace even offers key-entry access, serving as an alternate entrance to your home. The primary bedroom is a luxurious retreat, complete with double his & her closets and a spa-inspired 4-piece ensuite bathroom. The second and third bedrooms are generously sized with double closets, garden views, and share a stylish 4-piece main bathroom. A 2-piece powder room and in-suite laundry add extra convenience. Enjoy side-by-side parking directly below your unit no elevators or long walks needed. Building amenities include a party/meeting room, exercise room and visitor parking. Located close to Shops, Dining, Transit, Oakville Hospital, Top-Rated Schools and Major Highways, this home offers unmatched convenience in a beautiful setting. (id:60365)
13 Jeffrey Street
Brampton, Ontario
Detached 2 Storey Home Boasts Appx, Fully Upgraded Living Space, 3+1 Bedrooms, 2.5 Baths, 2nd Level Bath Renovated (2023), Fully Finished Basement W/In-Law Suite Potential, Functional Floor Plan, Laminate Floors Throughout, Pot Lights Throughout, Modern Eat in Kitchen, Family Rm With Fireplace, Easily Park 3 Vehicles, Garden Shed/Workshop With Electricity, Featuring A Stylish Open-Concept Kitchen W/ Quartz Counters Along With Living & Dining, Spacious Backyard, Ideal for First Time Buyers and Families Looking to Up Size! Upgrades: Separate A/C Cooling Unit (2021), Roof (2021), Electrical (2020), Outdoor Shed W/ Hydro, 2nd Level 4 Pc Bath Renovated (2023). **EXTRAS** Nearby: Bramalea City Centre, Bramalea Go Bus Terminal, Chinguacousy Park, Wal-Mart Supercentre, Hwy 410, Hwy 407, Professor's Lake, Jefferson PS, Chinguacousy SS, Greenbriar PS, Jordan Park, William Osler/Brampton Civic Hospital, & More! (id:60365)
86 Prairie Rose Circle
Brampton, Ontario
Rare-Find!! 2025 Renovated DETACHED Home! Pie-Shaped Lot Widening To ~50ft At The Rear!! 125ft Deep Lot On South Side! ~3,907Sqft Lot! Linked Only At Garage, Located On Low Traffic Street! 2,004sqft Living Space (1,369+635Sqft)! Separate Entrance to Finished Basement! 3 Bedrooms & 3 Bathrooms With Finished Basement! 2025 Renovated Eat-In Kitchen With Quartz Countertop, Living Room With Fireplace, 2025 Renovated Bathrooms, Primary Bedroom With Semi-Ensuite & Walk-In Closet, Finished Basement, Interior Access To Attached Garage, Widened Driveway Fits 4 Cars, Steps To Amenities Including Fortinos, Shoppers Drug Mart, Stephen Liewellyn Trail & Hwy 410 ** This is a linked property.** (id:60365)













