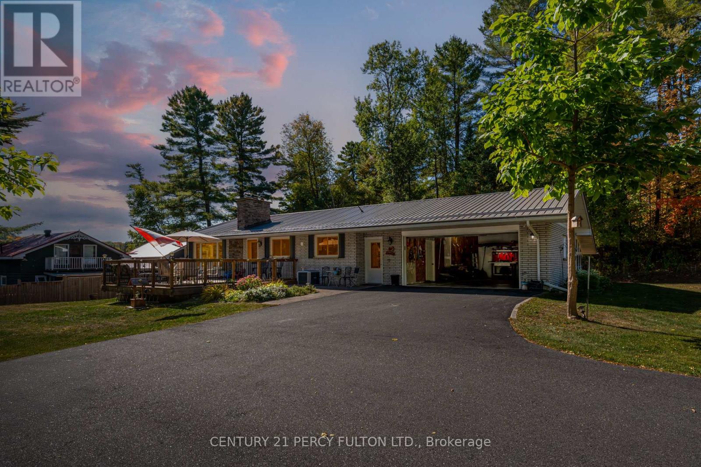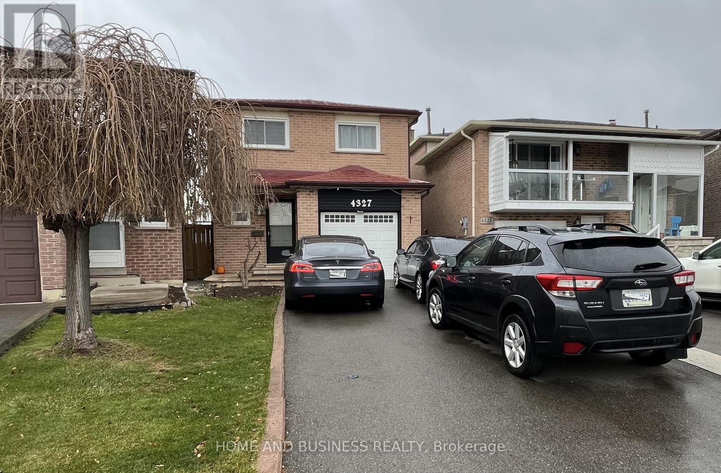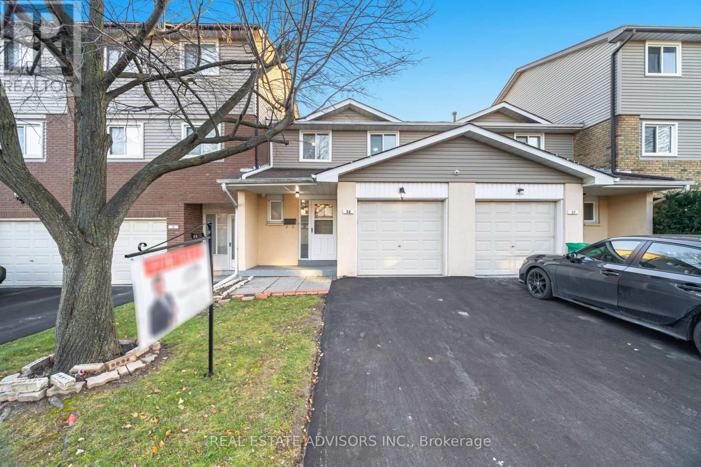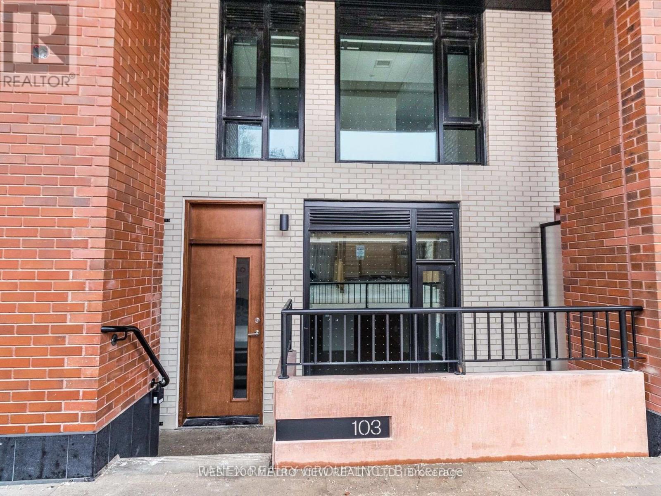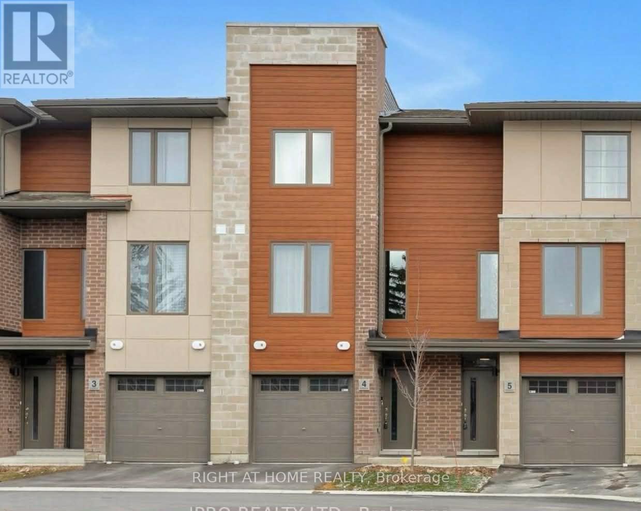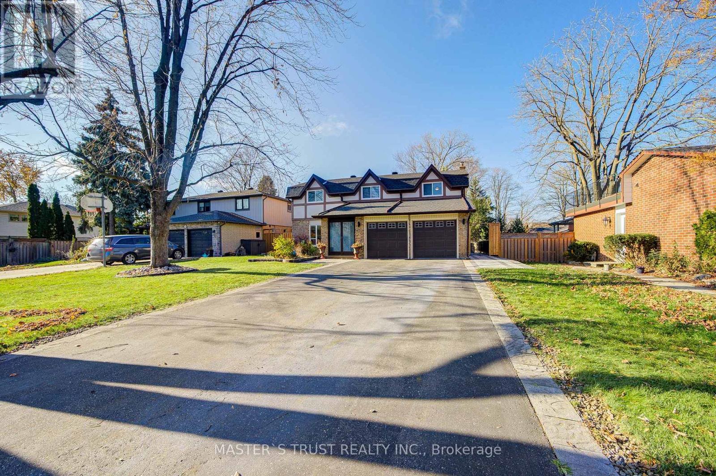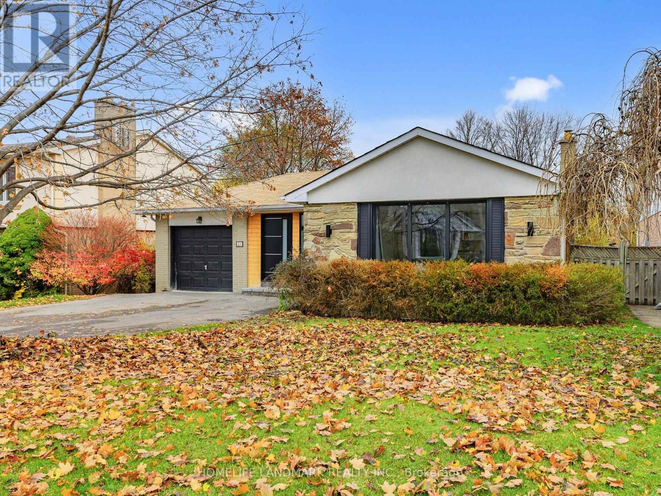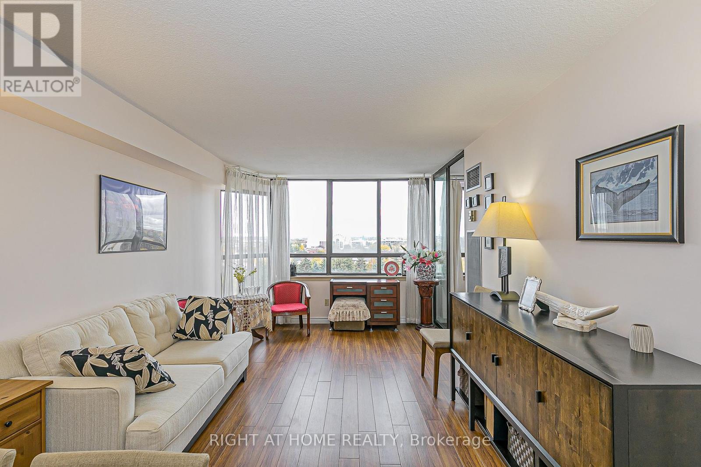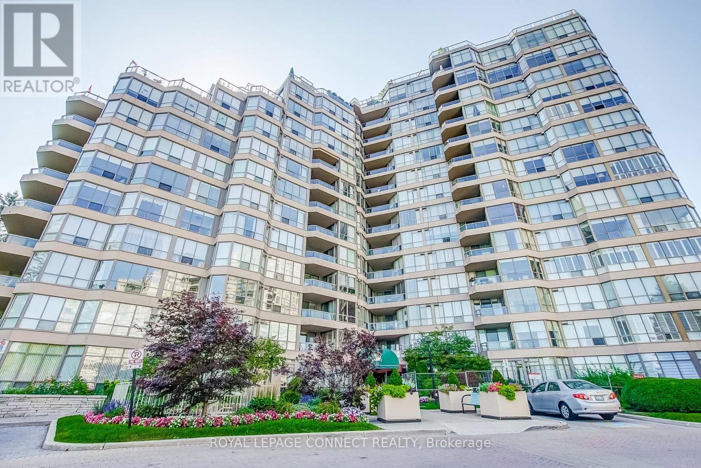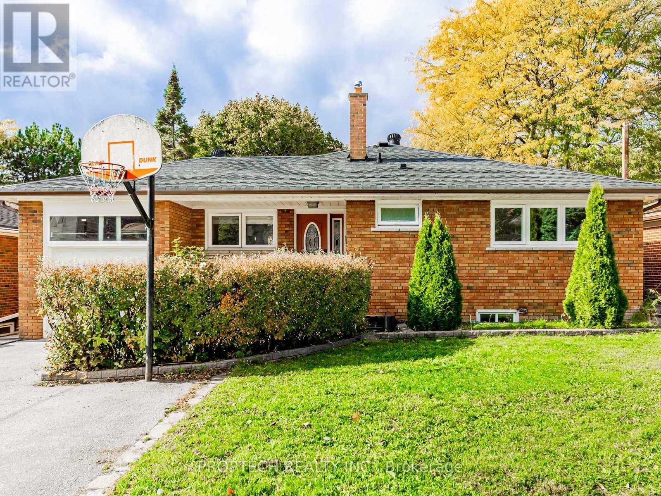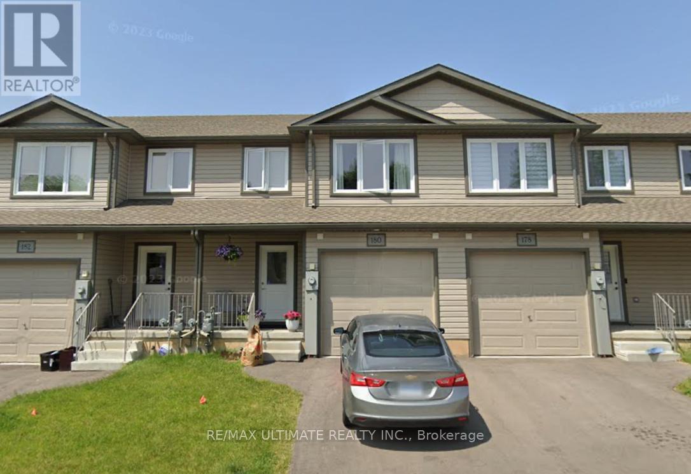15166 Highway 118
Dysart Et Al, Ontario
This beautifully renovated waterfront property offers 3+2 bedrooms, 2 bathrooms, and 2,561 Sqft of finished living space, set on a private 1.15-acre lot that perfectly blends modern upgrades with cottage charm. Located in the heart of Haliburton's sought-after cottage country, this rare year-round residence provides direct access to Haas Lake with a floating patio and large dock ideal for boating, fishing, swimming, or parking your boat steps from your door. Inside, the open-concept layout is filled with natural light and showcases stunning lake views, a modern kitchen with granite countertops, and a bright 4-season sunroom. The lower level is designed for entertaining, with a large recreation room, bar area, and two additional bedrooms. Practical features include a new window with views of the lake, roof (2020), furnace and A/C (paid off), and a brand-new security gate at the front of the 18-car paved driveway. A fenced dog run adds extra convenience, while the landscaped lot creates an inviting outdoor retreat. Haliburton is a vibrant, family-friendly community with year-round events, schools, shopping, and amenities just minutes away. Whether you're searching for a family home, a seasonal escape, or an investment property, this is a rare opportunity to own a fully finished waterfront property with year-round access. (id:60365)
4327 Burnaby Court
Mississauga, Ontario
4-Bedroom Detached Home situated on a premium pie-shaped lot with 111 ft depth, located on a quiet cul-de-sac-perfect for young families.This stunning property is finished from top to bottom and features:Parquet flooring on both main and second levelsUpdated kitchen, bathrooms, finished basement with 2nd kitchen. Prime Location! Minutes to Highways 403/401/410, Pearson Airport, Square One Shopping Centre, top-rated schools, public transit, and parks.Perfect for families, Newcomers are welcome. (id:60365)
58 - 58 Carisbrooke Court
Brampton, Ontario
Welcome to 58 Carisbrooke Court, a beautifully updated townhouse featuring 3 spacious bedrooms, 3 bathrooms, and a finished basement, all nestled in the sought-after Central Park community. The brand-new kitchen boasts quartz countertops, a modern backsplash, and elegant porcelain floors, while the inviting foyer includes a convenient powder room. The open-concept living and dining area flows seamlessly into a separate breakfast nook with a walk-out to a private backyard, perfect for entertaining. Upstairs, you'll find a generous layout with three bedrooms finished in laminate flooring and a well-appointed 4-piece bathroom. The fully finished basement offers a large recreation room, kitchenette, and an additional 3-piece bathroom, making it ideal for guests or family gatherings. (id:60365)
103 - 7 Watkinson Avenue
Toronto, Ontario
Spectacular Ground Floor Townhouse at Junction House! Front Door Street Level Access to Dundas! Freehold Style while also enjoying full building amenities- concierge, co-working space, gym, guest parking and sprawling rooftop for your enjoyment. Fabulous High End Kitchen with integrated appliances and gas cooktop, hardwood throughout, living room Extra Large Front Window, main floor full washroom. 2 bedrooms + oversized Den that is large enough to be a bedroom! All Upgraded High End Light Fixtures included!. BBQ Gas Line right outside your front door W/ Water Hose Access! Storage locker included. (id:60365)
4 - 33 Dawson Drive
Collingwood, Ontario
FURNISHED OR UNFURNISHED | AVAILABLE JAN 1, 2026. Willing to do SKi Seasonal Rental (Jan to March 31) as well! Welcome to this brand new luxury townhome in one of Collingwood's most desirable locations! Fully equipped and move-in ready, this 3-bedroom, 3-bathroom home offers modern comfort, style, and convenience perfect for professionals, families, or seasonal renters. Each spacious bedroom features its own full bathroom, providing ideal privacy and functionality. The primary bedroom includes two closets and a spa-like ensuite, while the second upstairs bedroom also boasts a private ensuite. The third bedroom, located on the lower level, offers a walk-in closet and 4-piece bathroom ideal for guests, a home office, or in-law suite. Enjoy stylish laminate flooring throughout, central vacuum, and a bright, open-concept main floor with combined kitchen, dining, and living space" perfect for entertaining. Walk out to the private deck and backyard for relaxing outdoor living. 2 Parking Spaces + Visitor Parking. Steps to Restaurants, Shops, and Trails. Minutes to Downtown Collingwood & Blue Mountain. This beautifully finished home checks every box, book your private viewing today and experience the best of Collingwood living! (id:60365)
72 Rose Way
Markham, Ontario
Wow! This meticulously maintained and fully updated home sits on an expansive 57x265' park-like lot on a quiet street. Renovated from top to bottom with exceptional attention to detail, this property offers over 3,000 sq. ft. of finished living space and countless premium features designed for comfort, style, and long-term enjoyment. Upgrades include reinforced subflooring, hardwood floors on main/2nd levels, porcelain tile in foyer/kitchen/baths, Glass shower rooms, smooth ceilings with LED pot lights, crown molding, picture & bay windows (2016), solar tube on 2nd floor, waterproof underlayment and sauna in basement. Inside garage entry, enclosed front porch, 20'x40' in-ground pool with concrete surround, large decks and pergola, metal gazebo and extensive interlock. double side entry to backyard, Pinewood bunkie (2023). Furnace (2025), roof (2023), zebra blinds (2025), built-in Napoleon electric fireplace and cabinets in family room. Short walk to parks, schools, hospital and amenities. (id:60365)
31 Henderson Avenue
Markham, Ontario
Newly Renovated Spacious 3+3 Bedroom Plus 3 Kitchens Family Home. Unique Beautiful Main Floor Open Concept With . New Hard Wood On The Main Floors With a beautiful newly renovated modern open concept kitchen that was professionally designed and Finished. Amazing Neighbors & Neighborhood! Finished Basement with two in-law suites with Separate Entrances! Two bedrooms in-law suit completed with kitchen and laundry + bachelor in-law suit with kitchenet and laundry washing machine. Basement is covered by Laminate Floor, New Bathroom. Beautiful deck in the back yard with access from main floor. Walking distance to Henderson Public School which is one of top ranking school in Ontario. Single car garage with additional parking spaces for 4 cars. (id:60365)
126 Summitcrest Drive
Richmond Hill, Ontario
126 Summitcrest Drive presents a rare opportunity to own a fully renovated, detached home in one of Richmond Hill's sought-after neighborhoods. This residence has been meticulously updated with a modern open-concept layout-a feature that is rare in this area-creating a bright, flowing main floor ideal for contemporary living and entertaining. The living space is anchored by an elegant, updated wood-burning fireplace, offering warmth and character to complement the sleek design. The kitchen has been thoughtfully redesigned with premium cabinetry, a large central island, and stainless-steel appliances, seamlessly connecting to the dining and living areas. Expansive sightlines, abundant natural light, and refined finishes throughout the main level enhance both comfort and functionality. The upper level comprises four bedrooms and two fully renovated washrooms, including a luxurious primary bedroom with a private ensuite. The basement features a separate entrance, kitchen, living area, bedroom, and washroom. This versatile space is ideal for extended family, multi-generational living, or potential rental income where permitted, adding both convenience and flexibility. Additional highlights include a private driveway, attached garage, and fenced backyard, offering practicality and privacy. Situated close to highly rated schools, parks, shopping, transit, and major roadways, this home balances a tranquil residential setting with easy access to modern amenities. With its rare open-concept design, extensive renovations, updated wood-burning fireplace, and adaptable basement, 126 Summitcrest Drive offers a refined and modern lifestyle in Richmond Hill, appealing to buyers seeking both elegance and functionality. Open house Nov 15th, 16th, 22nd and 23rd from 1:15pm to 4:15pm (id:60365)
802 - 55 Bamburgh Circle
Toronto, Ontario
Motivated Seller! Tridel Built Luxurious Condo. Low condo fee. Excellent Location Steps To Supermarket, Resturants, Ttc, Library, And All Amenities. Famous School Zone(Terry Fox Ps & Dr.N. Bethune Ci). Unobstructed View. Bright & Spacious. Nice Layout. Ensuite Storage. Solarium Can Be Used As 3rd Br. Million Dollars Rec. Facilities W/Indoor & Outdoor Pools, Gym, Badmington, Racquet, Billard, Tennis Courts,24 Hr Security, Prof Maint Garden. Whole building is under RENOVATION for a fresh new look! (id:60365)
532 - 10 Guildwood Parkway
Toronto, Ontario
Luxury Resort-Style Living at the Prestigious Gates of Guildwood. Step into unparalleled comfort and elegance in this beautifully refreshed and freshly painted 1+1 bedroom suite. This optimally designed condo boasts a spacious and functional eat-in kitchen with exquisite quartz countertops, a sleek stainless steel under-mount sink, and a breakfast bar-perfect for casual dining or a pass thru while entertaining guests.The open-concept design, with its gleaming hardwood floors, seamlessly transitions through into a sun-drenched den-an ideal haven for a home office, guest suite, or additional bedroom. Enjoy the direct access from both the inviting den and the generously sized primary bedroom to a private balcony, the perfect oasis for sipping morning coffee or unwinding with evening views. Retreat to the primary bedroom that boasts oversized his-and-hers closets and a tastefully renovated 3-piece ensuite featuring a walk-in shower. Additional perks include owned tandem parking for two vehicles! Offering at an unbeatable quality, value, layout and size for price per square foot compared to newer construction.Indulge in a truly resort-like lifestyle with impressive world-class amenities: indoor pool, whirlpool, gym, squash and tennis courts, engaging pickleball, billiards, putting green, and a vibrant calendar of social activities. All of this is set against the backdrop of beautifully landscaped and award-winning grounds, complete with picturesque gardens and outdoor bbq patios.The all-inclusive maintenance fees cover heat, hydro, water, internet, and cable-ensuring you enjoy worry-free living. Additional features include guest suites, a vibrant party/meeting room, and 24/7 gatehouse security for your peace of mind. Ideally situated just steps from TTC, GO Transit, serene parks, diverse shopping options, scenic waterfront trails, and the historic Guild Inn Estate, this condo embodies more than just luxury; it represents a lifestyle of elegance and convenience! (id:60365)
16 Shaunavon Heights Crescent
Toronto, Ontario
Bright 3-bedroom family home with great appeal and a big, fully fenced yard. Inside you'll find a new kitchen, three updated washrooms, spacious master bedroom with ensuite, a sunny main-floor sunroom, and flexible living space. The finished basement has a separate entrance-great for in-laws, guests, or a home office. Walk to parks, ravines, nature trails, the community centre, and tennis courts. Close to public, Catholic, French Immersion, private schools, Crestwood Prep, and nearby IB schools. Malls, plazas, and the TTC are just minutes away. Move-in ready and very convenient. (id:60365)
180 Head Street S
Norfolk, Ontario
Welcome to 180 Head Street, a beautifully maintained freehold townhouse in the heart of Simcoe, Norfolk County. This spacious home features 3 generous bedrooms, 3.5 bathrooms and a fully finished basement, offering comfortable living space for families, professionals, or investors. The open-concept main floor includes a modern kitchen with a stylish breakfast bar and stainless steel appliances, flowing seamlessly into the living and dining areas. Ideally located within walking distance to downtown Simcoe, Fanshawe College, local shops, and the Simcoe Fairgrounds, this property offers exceptional convenience and a strong community feel. As a freehold townhouse, you'll enjoy full ownership with no condo fees, providing an affordable and appealing long-term investment. Set in beautiful Norfolk County, residents can enjoy nearby parks, trails, wineries, farmer's markets, and the stunning Lake Erie beaches just a short drive away. With its prime location and well-designed layout, 180 Head Street is a fantastic opportunity for both families and investors alike. (id:60365)

