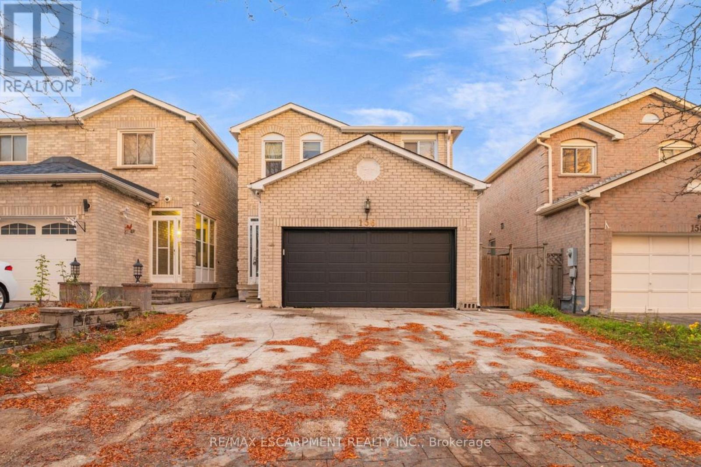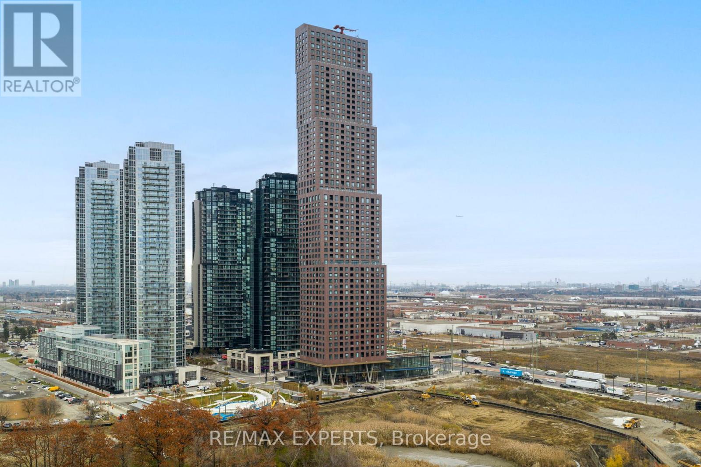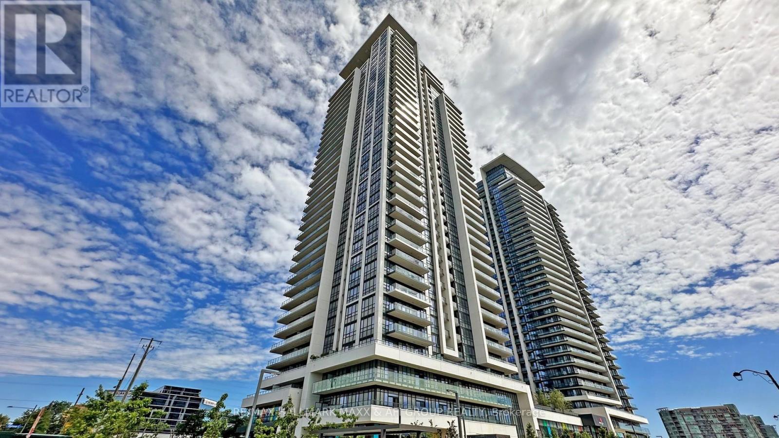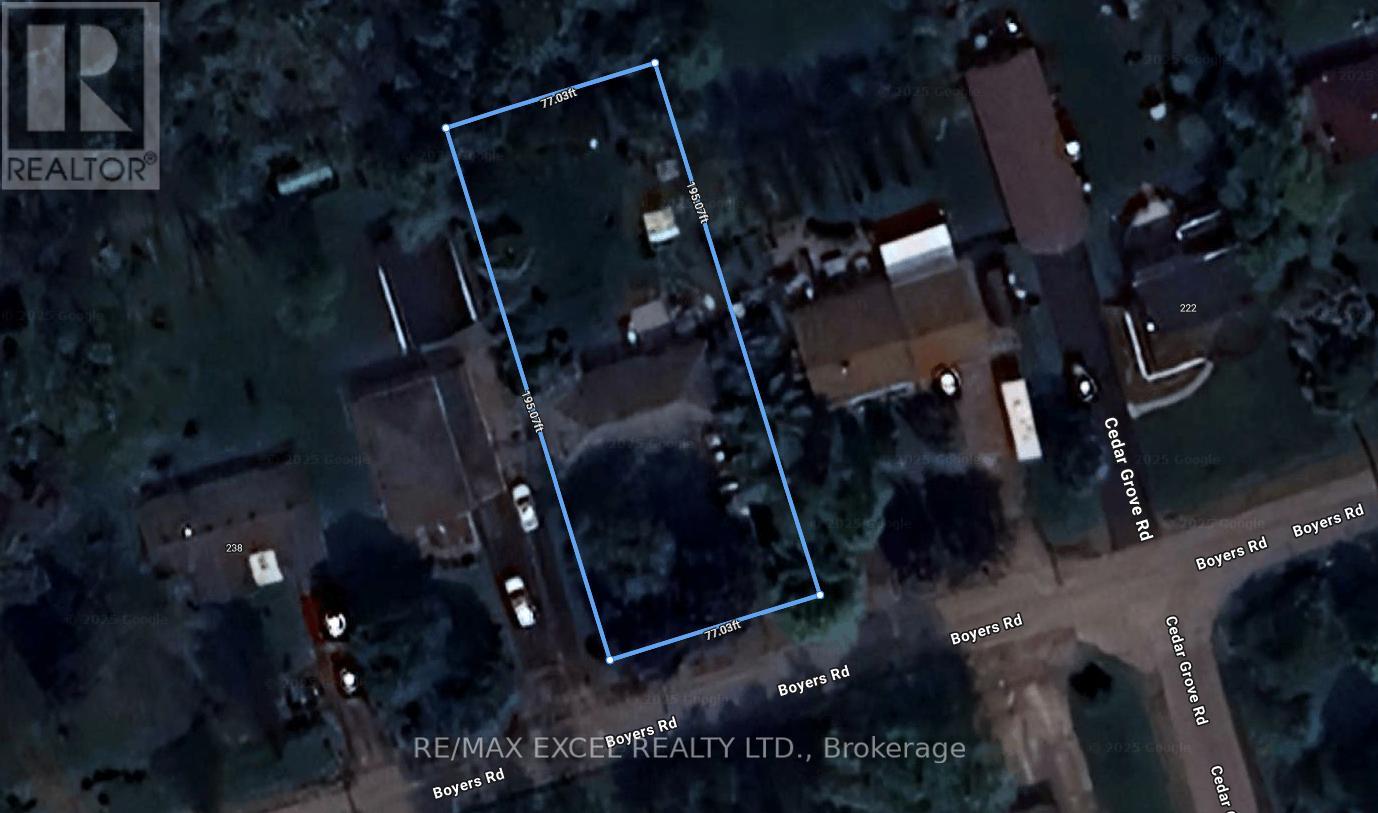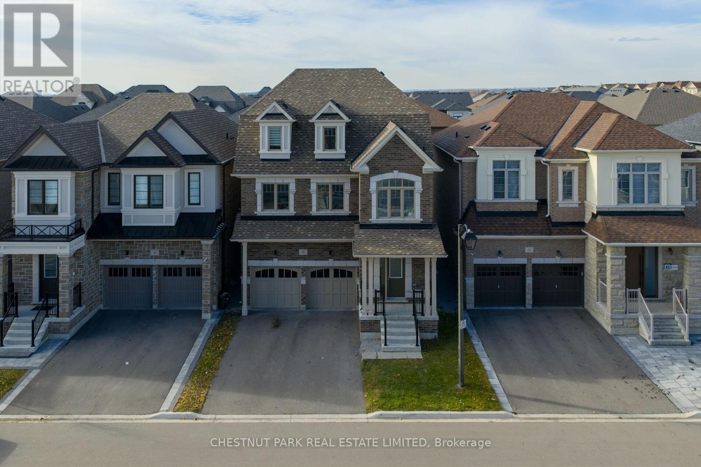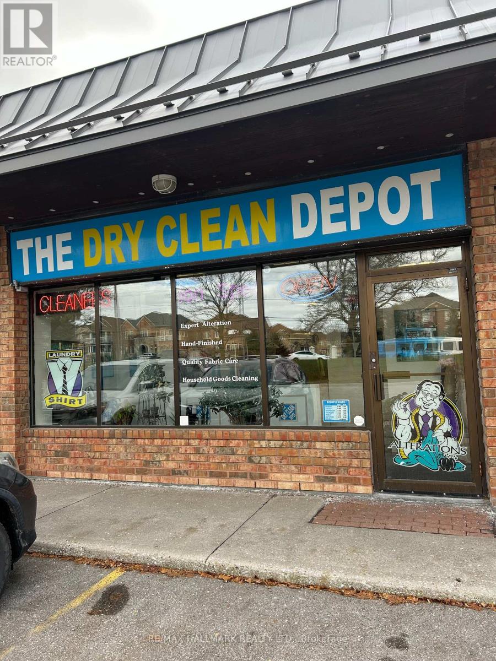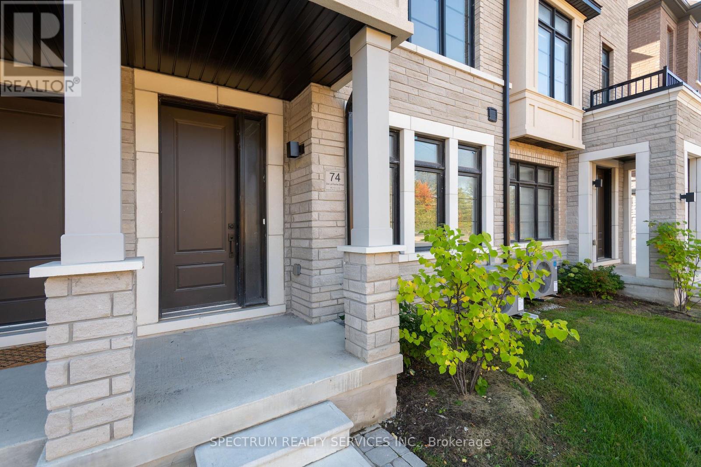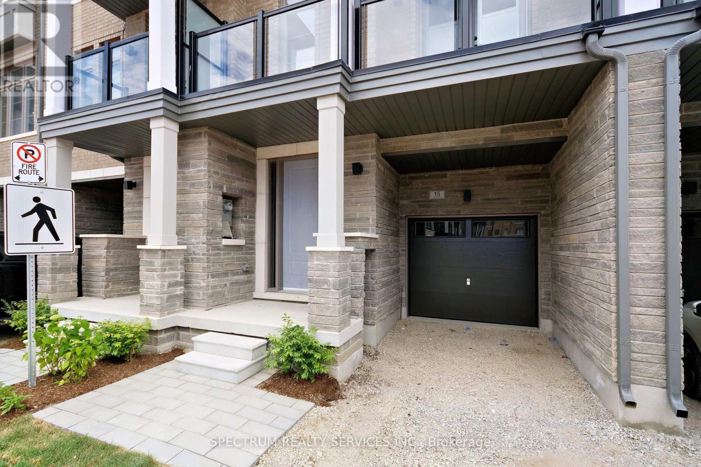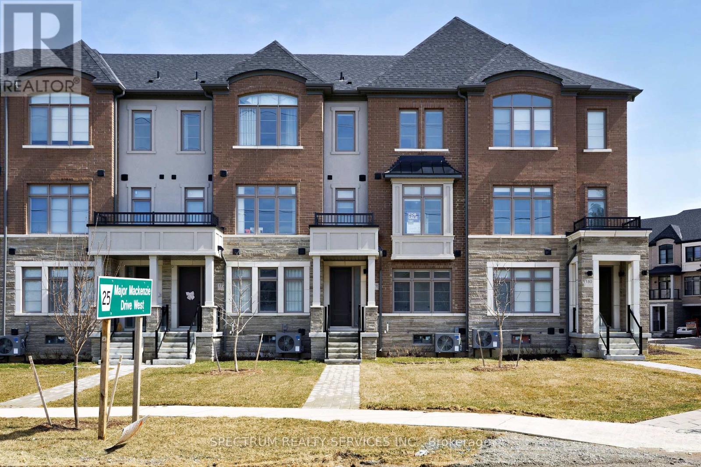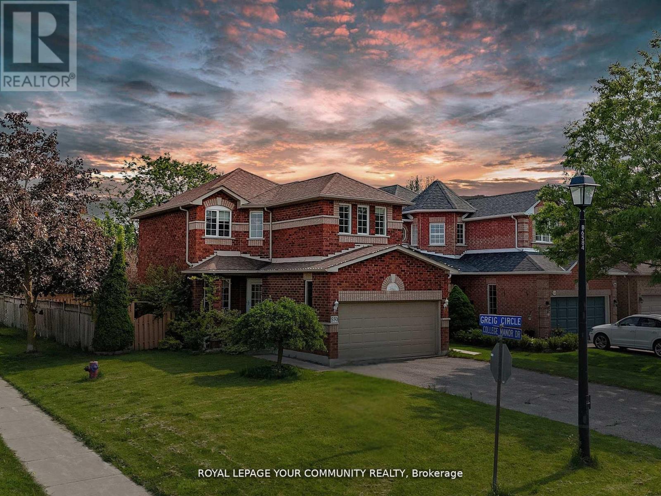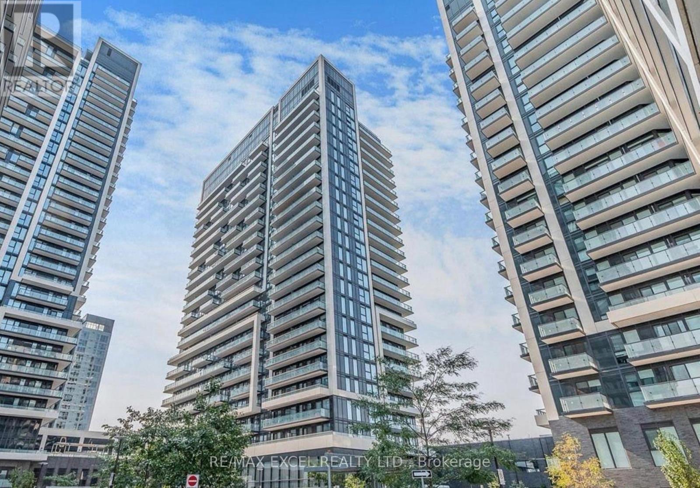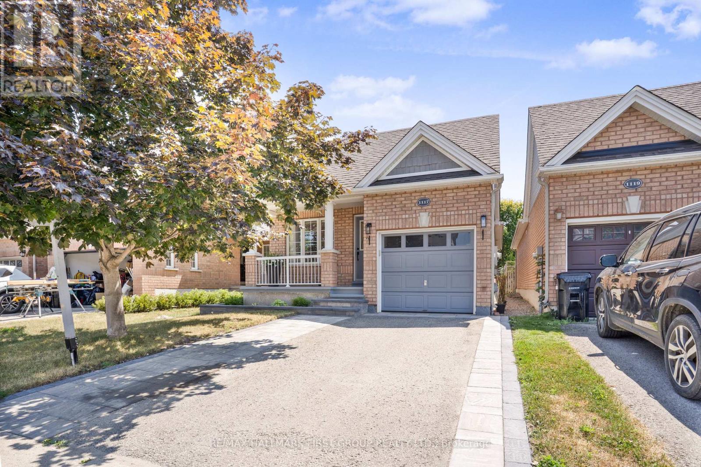156 Cimmaron Street
Markham, Ontario
Welcome to this spacious 2-storey home featuring 4+2 bedrooms, 3.5 bathrooms, and 2 kitchens. Situated on a tree-lined street, this home offers convenient driveway parking for four vehicles plus a double garage. The main level of this classic brick home is thoughtfully designed for easy everyday living, including a foyer with garage access, large open living and dining areas, and a spacious kitchen with ample cabinetry, counter space, a tasteful backsplash, and large windows. Enjoy a sliding door walkout from the living room to the backyard patio, along with a convenient powder room and laundry room. Upstairs, you'll find a large primary retreat with generous closet space and a 4-piece ensuite bathroom, three additional bedrooms, and another 4-piece bathroom, a bonus for making mornings more relaxed. The basement, accessible from the exterior side door, features a large open recreation room, a kitchen, two bedrooms, a 4-piece bathroom, and laundry. The backyard with open patio space is the perfect spot to relax and entertain. Ideally located near schools, parks, amenities, and more, your next home awaits. (id:60365)
1010 - 2920 Highway 7 Road W
Vaughan, Ontario
Welcome To 2920 Highway 7 Rd, Unit 1010, A Sleek, Modern 1-Bedroom, 1 Bathroom Condo, Offering 560 Sq Ft Of Thoughtfully Designed Living Space And 1 Owned Parking Space $$$. Low Maintenance Fees!!!! Great For First Time Home Buyer. This Bright, South-Facing Unit Boasts Unobstructed Views And An Open-Concept Layout Complemented By Contemporary Finishes Throughout. The Kitchen Area Has Whirlpool Appliances And Overlooks Bright South Views. Perfect For A 2-4 Person Dining Table Or Kitchen Island With Seating Built In. Your Primary Bedroom Is A Fantastic Size With Its Large Floor-To-Ceiling Window And Double Closet. The Spacious Entryway Provides A Functional And Inviting Transition Into The Suite, While Floor-To-Ceiling Windows Fill The Space With Natural Light Even On Those Cloudy Days. Your Balcony Is Open And Unobstructed, Overlooking The Pool And The City. Enjoy The Convenience Of 1 Included Parking Space And A Full Range Of Luxury Amenities In This Brand-New, Iconic Urban Landmark Tower By The Cortel Group. Residents Have Access To An Outdoor Pool, Party Room, Games Room, State-Of-The-Art Gym, Kid's Playroom And 24/7 Concierge. Located In The Heart Of Vaughan's Rapidly Growing Urban Centre, You're Minutes To Walmart, Costco, Major Highways 400 & 407, The VMC Subway Station, YMCA, Vaughan Mills, And Countless Cafés, Bakeries, Restaurants, And Daily Conveniences. (id:60365)
2615 - 38 Gandhi Lane
Markham, Ontario
Welcome to this stunning 1+Den suite on the 26th floor, offering a bright and spacious 648 sq ft layout with stylish finishes and a highly functional floor plan. Enjoy unobstructed north-facing views that provide beautiful natural light throughout the day while keeping the home comfortably cool in the summer. Completed in 2022, this modern building offers contemporary design, top-tier amenities, and exceptional convenience. The open-concept living and dining area is ideal for both everyday comfort and entertaining, featuring a seamless flow that leads to the private balcony. The kitchen showcases sleek cabinetry, stainless steel appliances, and efficient use of space. The bedroom offers excellent proportions and a large window, making it both bright and relaxing. A standout feature of this unit is the enclosed den-complete with two sliding doors-providing privacy and versatility rarely found in newer condos. The den can easily function as a second bedroom or office/quiet study space, making this home suitable for professionals, small families, or anyone seeking extra room. Additional features include in-suite laundry, a modern bathroom, quality finishes, and a welcoming foyer area. Residents enjoy access to excellent building amenities such as a fitness center, party room, concierge, visitor parking, and more-perfect for today's urban lifestyle. Located in a highly desirable area, you're minutes from transit, shopping, restaurants, parks, and daily conveniences. Whether you're a first-time buyer, investor, or downsizer seeking comfort and modern living, this 1+Den suite offers outstanding value, a smart layout, and a prime location in one of the city's most vibrant communities. (id:60365)
230 Boyers Side Road
Georgina, Ontario
This amazing bungalow situated on a large lot in North Keswick. Town services. Surrounded by trees and no neighbours behind makes you feel like you are living in the country. 3+2 bungalow offers room for an extended family, enough parking for 10 cars. Separate entrance to the basement from enclosed breezeway. Large backyard. Backup generator. Laminate flooring throughout, lots of sunlight, garden shed, do not miss this one. You won't be disappointed. Tenant will be responsible for snow removal and lawn mowing during the occupancy. "The Landlord and listing agent do not warrant the retrofit status of the basement." (id:60365)
50 Willow Street
Markham, Ontario
STUNNING 2022 BUILT TREASURE HILL 3-STOREY IN WISMER COMMONS! Welcome to this spacious, and beautifully crafted residence featuring exceptional design, premium finishes, and abundant natural light throughout. Spanning over 3,000+ sqft (MPAC) of thoughtfully planned living space across three levels, this property blends modern comfort with timeless sophistication.The main level features generous ceilings that create an open, airy ambience the moment you walk in. The chef-inspired kitchen serves as the centrepiece of the home, complete with stone countertops, stainless steel appliances and a brand new backsplash, perfect for both everyday meals and effortless entertaining. Its open-concept layout flows seamlessly into the living and dining areas, making hosting family and friends seamless. A separate side entrance leads to a lower level, offering incredible potential flexibility as additional family space, or future in-law accommodation. Upstairs, rich hardwood and fresh carpet, carries through the hallways and bedrooms, adding warmth and luxury at every step. Large windows-especially along the west side-fill the home with natural sunlight, highlighting the spacious principal rooms and inviting gathering spaces. Perfectly positioned in a family-friendly neighbourhood, this home offers unmatched convenience: just minutes to parks, excellent schools, vibrant shopping plazas, dining, and major transit options. Whether you're commuting, raising a family, or simply seeking more space and comfort, this location delivers it all. This exceptional property combines space, craftsmanship, and lifestyle into one rare offering. Don't miss your chance to make it yours.Pre-list home inspection available. Updates include: Kitchen Backsplash (2025), Fresh Paint (2025), Oven Hood Fan (2025). Don't Miss out on this rare opportunity - Book a showing today! (id:60365)
3 - 1 Stone Mason Drive
Markham, Ontario
Well-established dry cleaning depot in a growing mixed area of old and new homes. Steady clientele built over 7 years. Owner retiring. Supportive landlord and reasonable rent( $2,147 tmi included) Approx. $10,000 monthly gross income. Turnkey business oppotunity for family or owner-operator. (id:60365)
74 De La Roche Drive
Vaughan, Ontario
The Bellflower B is a beautifully upgraded 3 + 1 bed, 3.5 bath townhome offering 1,890 sq. ft. of thoughtfully designed living space, perfect for growing families or first-time buyers. With nearly $30,000 in premium builder upgrades, this home delivers style, comfort, and function throughout. Enjoy smooth ceilings, 8-ft interior doors, designer lighting with pot-light packages, and central A/C for year-round comfort. The chef-ready kitchen features gas and water lines for future upgrades, a spacious center island, and modern finishes. The ground floor offers a full bedroom + 3-pc bath-ideal for guests or a home office-along with direct garage and basement access. Upstairs, the primary suite impresses with its own balcony, walk-in closet, and a spa-inspired ensuite complete with rain-head shower and upgraded fixtures. Located in a vibrant, well-connected community near parks, trails, schools, transit, shopping, and HWYs 400, 27 & 427-this one is a must-see! (id:60365)
15 Archambault Way
Vaughan, Ontario
Step inside ~ 15 Archambault Way, a brand-new Archetto townhome in an exclusive enclave of POTL towns, offering modern design, quality construction, and full Tarion warranty protection. Thoughtfully upgraded throughout, this 3-bed, 3.5-bath home features smooth ceilings, pot lights, and a gourmet kitchen with Silestone Halcyon Quartz counters, full backsplash, waterfall island, chimney hood fan, and soft-close cabinetry. Enjoy Lexington Charleroi Oak laminate flooring, stained oak stairs with iron pickets, and a stunning ensuite with frameless glass shower, quartz vanity, Moen Kyvos fixtures, and 1224 tiles. Two private balconies, A/C, and a walk-up basement add comfort and value. (id:60365)
176 De La Roche Drive
Vaughan, Ontario
Step into modern sophistication at 176 De La Roche Drive, a beautifully finished 4-bedroom, 3.5-bath townhome in the sought-after Archetto community of Vellore Village. Offering nearly 1,860 sq. ft. of contemporary living, this home features 10-ft main floor ceilings, Toryls Red Oak laminate floors, and a stylish Euro Grey Brown kitchen with Silestone "Blanco City" countertops. Enjoy elegant Riviera Oak vanities with Silestone "Grey Expo" counters, soft neutral tilework, and two private balconies - one off the great room and one from the primary suite. A bright, open layout enhances everyday living, while the ground-level entry and private garage add convenience. Located minutes from top schools, parks, trails, and major highways, this move-in-ready home captures the essence of modern comfort in a vibrant, connected community (id:60365)
550 Greig Circle
Newmarket, Ontario
This Beautifully Bright Home Offers An Open-concept Living Space Filled With Natural Light, Featuring Oversized Bedrooms And Tasteful Finishes Throughout. The Fully Finished Basement Boasts a Private in-law suite complete with its Own Kitchen, Laundry, and full washroom, ideal for extended family. Nestled in a sought-after Neighbourhood, just Steps from top-ranking schools, scenic parks, and everyday amenities. (id:60365)
1204 - 95 Oneida Crescent
Richmond Hill, Ontario
Discover a rare corner gem at Yonge Parc by Pemberton! Unit 1204 is a stylish 2-bedroom, 2-bathroom suite featuring 820 sq.ft. of bright, open-concept living and a spacious terrace ideal for sipping your morning coffee or unwinding at sunset. Enjoy 9-foot smooth ceilings, sleek flooring, quartz counters, and stainless steel appliances, all in a move-in ready space. This unit includes parking and a locker and gives you access to top-tier amenities like a 24-hour concierge, fitness centre, sauna, rooftop patio, party room, and even a pet wash. Located in the heart of Richmond Hill, you're just steps from transit, Hillcrest Mall, great restaurants, and top schools. A unique opportunity you don't want to miss! (id:60365)
1117 Kell Street
Innisfil, Ontario
Fall in Love with This Spectacular, Fully Renovated Bungalow Where Style Meets Comfort in a Prime Family-Friendly Neighbourhood! Step inside this beautifully reimagined home, featuring a brand new custom kitchen with stunning quartz countertops and matching quartz backsplash, accented by sleek stainless steel appliances and modern gold hardware that add a touch of luxury. Elegant smooth ceilings with recessed pot lights create a bright and sophisticated atmosphere throughout. Enjoy the warmth of brand new hardwood floors, complemented by upgraded trim, door, and window casings, giving the home a fresh and polished look. The freshly sodded front lawn adds to the homes pristine curb appeal. But the real showstopper? The fully finished lower level. This space offers incredible flexibility and comfort, featuring two beautifully appointed bedrooms, a magnificent spa-like washroom with premium finishes, and an expansive open-concept area perfect for a second living room, home office, in-law suite, or guest retreat. Whether you're accommodating extended family, hosting visitors, or seeking extra space to unwind, this lower level delivers both function and elegance. Located in a sought-after, family-oriented neighbourhood close to schools, parks, shopping, and all major amenities, this home offers everything you need and so much more. The seller do not warrant the retrofit status of basement In-law suit. ** This is a linked property.** (id:60365)

