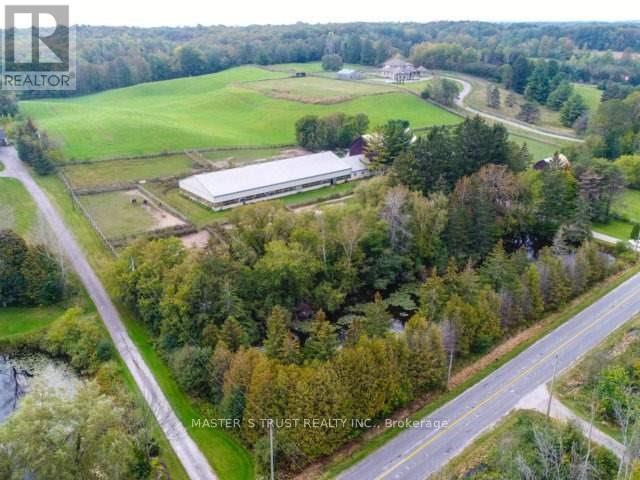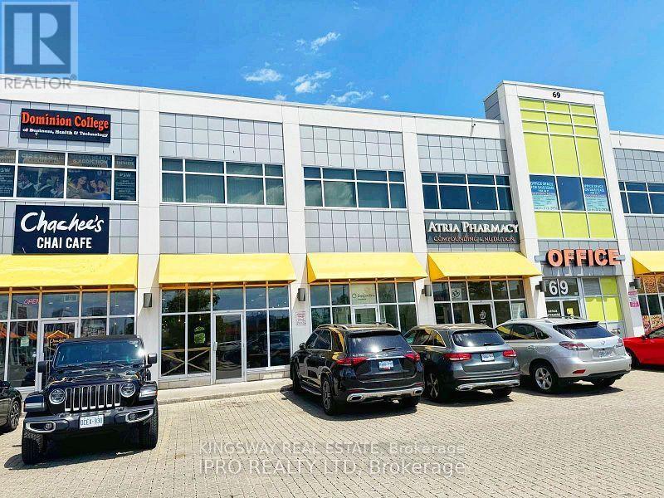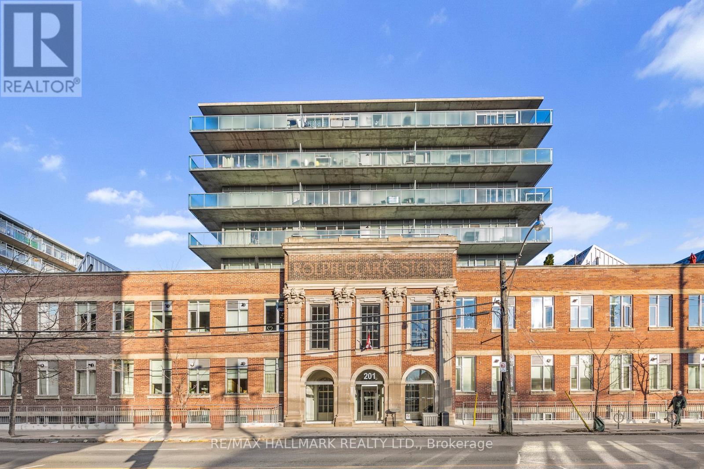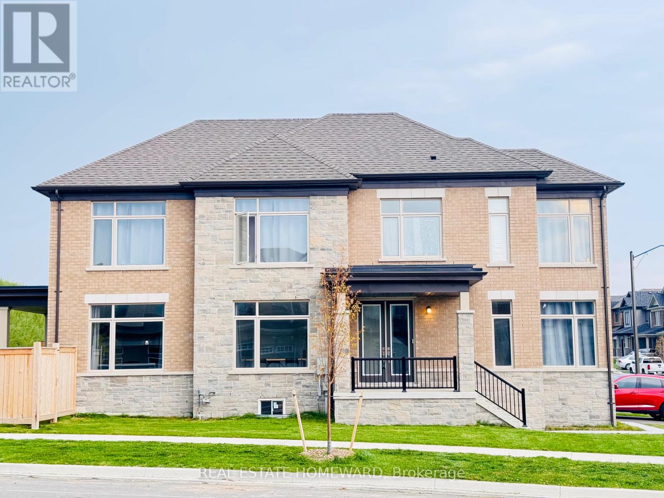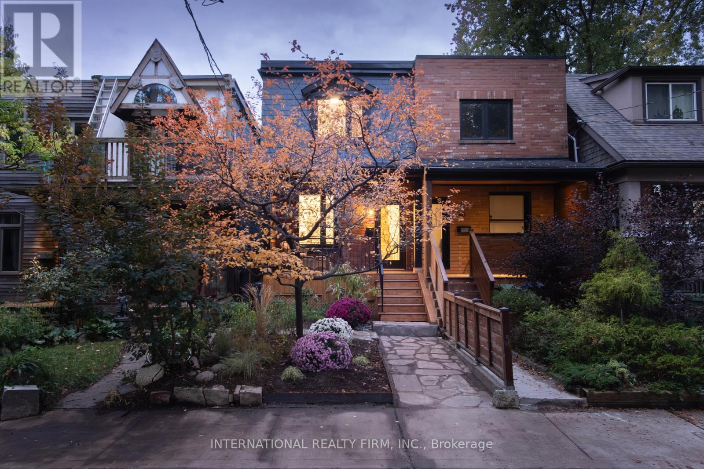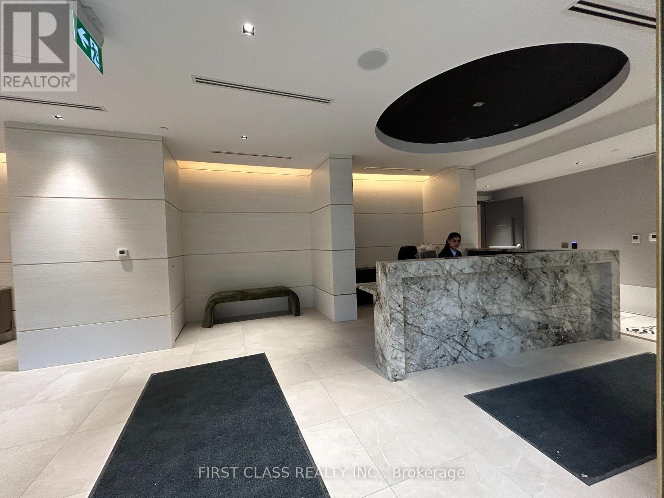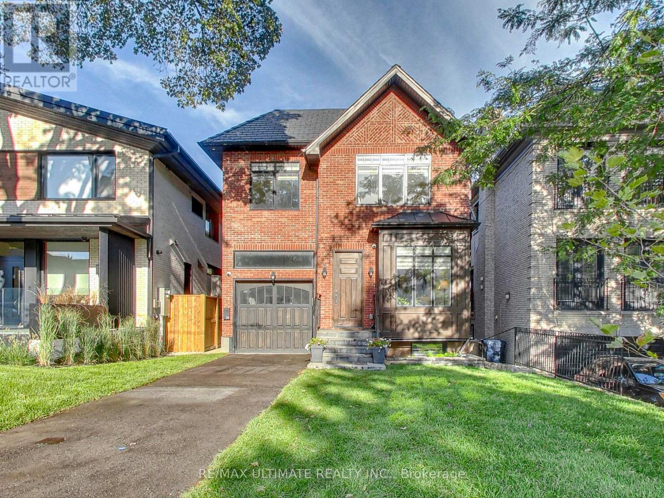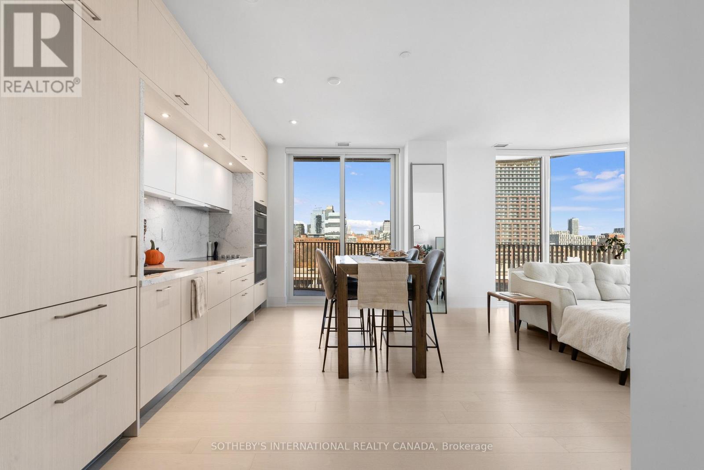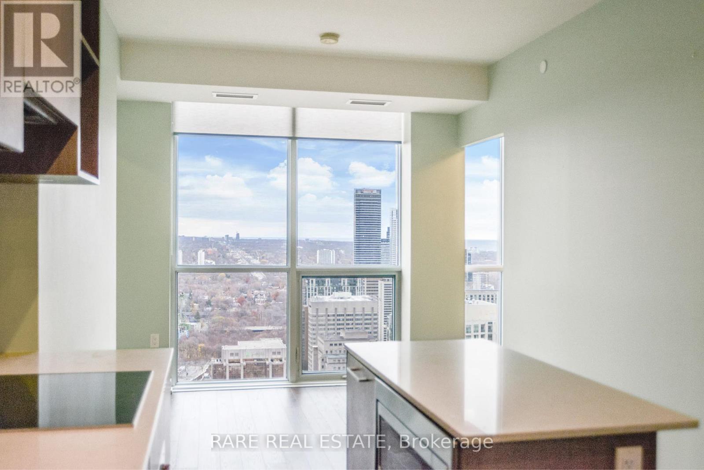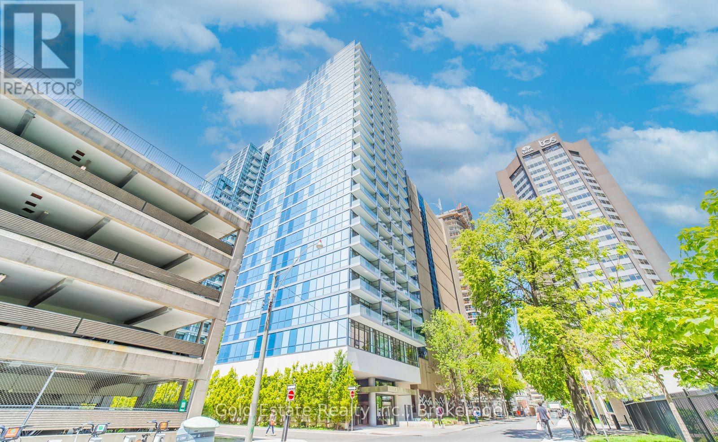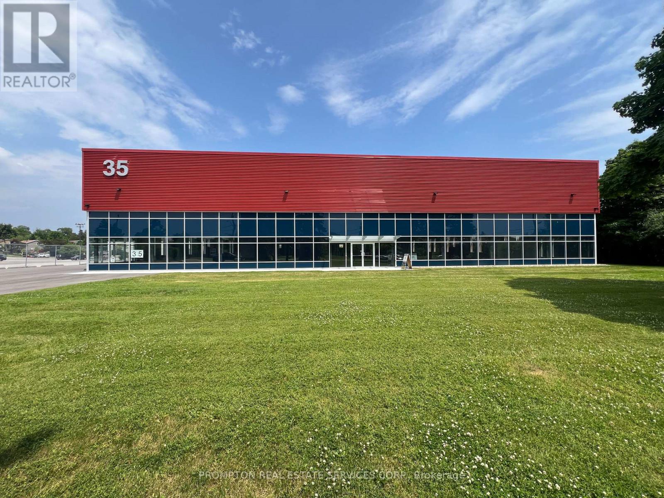3563 Vandorf Side Road
Whitchurch-Stouffville, Ontario
This Investment Equestrian Property Is One Of The Largest Parcels Available On Vandorf. It Offers 18 Stalls A 70' X 160' Indoor Arena And Multiple Paddocks. Currently Operates As A Jumper Facility And Riding School. Just Minutes To All Of The Amenities Of Markham. (id:60365)
D201 - 69 Lebovic Avenue
Toronto, Ontario
Very Prominent Office Location In The Heart Of Scarborough On Warden/Eglinton. Close Proximity to Major HWYs, TTC Bus and LRT Train. DVP/401. Excellent exposure as Eglinton Town Centre and Multiple Big Box stores are around the corner. Lot Of Upgrades Throughout. This big and bright Unit offers many upgrades, This Space can be used for school/tuition class or event gatherings. Ample of parking on the ground level. Your business will thrive here. (id:60365)
231 - 201 Carlaw Avenue
Toronto, Ontario
Welcome to the iconic Printing Factory Lofts, located in the heart of highly sought-after Leslieville! This unique and rarely available 2-level hard loft with a massive private terrace offers the perfect blend of historic character and modern luxury.Step inside to discover 2 bedrooms, 2 bathrooms, and stunning architectural details including an original exposed factory wall, epoxy-coated concrete floors, and 10 ft ceilings in the sun-filled living room with oversized windows. The showstopping kitchen boasts an impressive 14 ft ceiling height, making the space feel bright, open, and truly one-of-a-kind.Head upstairs to the oversized primary suite, featuring vaulted ceilings, a skylight, a private ensuite, and direct access to your terrace.Your 300 sq. ft. west-facing terrace is a true urban oasis-perfect for summer dinners, relaxing evenings, and sunset views overlooking Jimmie Simpson Park.All of this in a vibrant neighbourhood offering 24-hour streetcar service, trendy restaurants, cafés, boutique shops, parks, and more.Don't miss this rare opportunity to own a piece of Leslieville heritage! (id:60365)
960 Lockie Drive
Oshawa, Ontario
Welcome to this premium 4+1 bedroom all-brick and stone premium corner-lot double garage detached home in the prestigious Kedron community of North Oshawa. Built in November 2023 on a rare 62' frontage lot, this property features over $150,000 in upgrades including 9' smooth ceilings, premium flooring, upgraded oak staircase with iron pickets, sun-filled family room with Upgraded Gas Fireplace with Elegant Mantel in Living Room, and an open-concept dining area with walk-out to a fully upgraded loggia-style covered porch-a beautifully finished outdoor living space enhanced with approximately $40,000 in custom upgrades for year-round enjoyment. The chef-inspired kitchen offers extended custom cabinetry, granite countertops, stylish backsplash, premium built-in stainless steel appliances, a centre island with breakfast bar, champagne bronze hardware, and a dual-fuel compatible cooktop connection (electric or gas) with a gas line installed. A spacious main-floor office/den provides flexible living space. Upstairs features a luxurious primary suite with walk-in closet and spa-like 5-piece ensuite with freestanding soaker tub and frameless glass shower, along with three additional bedrooms and second-floor laundry. The full basement includes a cold room and offers endless potential. Additional highlights include direct garage access, private double driveway for 4 vehicles, HRV system, energy-efficient mechanicals, central vacuum, smart home package (video doorbell, programmable thermostat, water leak sensor), and full Tarion warranty. Ideally located minutes from Durham College, Ontario Tech University, Costco, shopping, restaurants, top-rated schools, Lakeridge Hospital, parks, Hwy 407/7, and backing onto a future school site with no rear neighbours. (id:60365)
46 Morse Street
Toronto, Ontario
Experience unparalleled modern living in this fully rebuilt Modern Victorian masterpiece on one of South Riverdale's most coveted, friendly, tree-lined one-way streets where homes rarely come to market. Ideally located halfway between the beach and downtown Toronto, and close to local schools and parks, this 4-bedroom, 4.5-bathroom, 4-storey (including finished basement) home is completely new from top to bottom, featuring brand-new appliances, a custom walnut kitchen with an 8-foot quartz waterfall island, wide-plank red oak floors, recessed LED lighting, and luxurious bathrooms with stone finishes and custom cabinetry.Entertain effortlessly with a main-level walkout deck to the backyard, a third-floor front-facing deck with treetop views, a covered front porch, and freshly landscaped front and back yards. The finished basement offers flexibility for a recreation room or potential separate apartment, and the detached garage-with approved zoning certification-is fully serviced and plumbed for a 1,000 sq. ft. laneway home. Built with full city permits, architectural drawings, and engineer certification, this home features a professionally waterproofed basement with floor membrane, weeping tile, and sump pump, plus all new windows and doors, high-efficiency heat pump and gas furnace, hot water on demand, A/C, and upgraded 200-amp electrical service.Combining historic charm with modern luxury, meticulous craftsmanship, and long-term investment potential, this is a rare Riverdale home. Watch a walkthrough video - https://www.youtube.com/watch?v=EYgOZIt5XnQ&feature=youtu.be (id:60365)
42 St Augustine Drive
Whitby, Ontario
Discover exceptional value and refined living in this brand-new DeNoble residence, where quality craftsmanship and modern elegance meet. Step into a bright, open-concept layout enhanced by soaring 9-foot smooth ceilings and thoughtfully designed living spaces. The gourmet kitchen is a chefs dream, featuring a quartz-topped centre island, ample pot drawers, a spacious pantry, and sleek, contemporary finishes. Retreat to the luxurious primary suite, complete with a spa-inspired 5-piece ensuite showcasing a glass-enclosed shower, freestanding soaker tub, and double vanity. Enjoy the added convenience of second-floor laundry, a high-ceiling basement with expansive windows, and upgraded 200-amp service. With a fully drywalled garage and a prime location just steps to top-rated schools, parks, and community amenities plus seamless access to public transit and major highways (407, 412, 401)this is a rare opportunity to own a home that blends style, function, and an unbeatable lifestyle. ** This is a linked property.** (id:60365)
520 - 5858 Yonge St Street
Toronto, Ontario
Brand New, Never-Lived-In Luxury Condo With Extremely Bright Floor-to-Ceiling Windows, and a Spacious 2 Bedroom + 2 Bathroom + Study Layout!Welcome to Plaza On Yonge, a modern luxury condominium community just steps from Yonge & Finch Subway Station. This suite offers abundant natural light, an exceptionally efficient floor plan, and high-end finishes throughout. Residents will enjoy wonderful premium amenities, including a 24-hour concierge, gym, swimming pool, yoga studio, sauna, exercise room, media/party room, rooftop garden, and more. Located in an excellent, vibrant neighborhood, steps to shopping centres, TTC, subway, restaurants, cafés, supermarkets, and with easy access to Highway 401 .Don't miss this fabulous opportunity! $2488 without parking, +200 for parking. (id:60365)
35 Fleming Crescent
Toronto, Ontario
A Striking Blend of Classic and Contemporary on One of Leaside's Most Prominent Streets. Perfectly positioned on sought-after Fleming Cres, this stunning red-brick Transitional/Neo-Georgian inspired residence offers approximately 3,695 sq. ft. of luxury living space. Blending timeless elegance with modern design, it delivers the best of both worlds in one of Toronto's most coveted neighbourhoods. Inside, wood floors flow throughout, while a dramatic skylight staircase bathes the interior in natural light. The main level is anchored by a chef's kitchen - a true culinary dream - featuring a Thermador 6-burner gas range with grill, Thermador fridge & built-in oven, a large stone waterfall island, and butler's pantry with a 2nd dishwasher. The kitchen opens seamlessly to a sunlit family room, where custom built-ins and a sleek linear gas fireplace create a warm and sophisticated ambiance. Sliding doors extend the living space to a private backyard oasis. Impressive 10' ceilings enhance the main floor w/coffered ceilings in the living/dining adding architectural elegance, perfect for hosting memorable gatherings. Upper level boasts four generous bedrooms, including a primary retreat designed for luxury living. The spa-inspired ensuite is finished in Italian marble and offers heated floors, a soaker tub, glass shower with bench and body jets, plus a custom walk-in closet with additional laundry hookup for convenience. Three additional bedrooms and two full baths complete this level. The fully finished lower level offers radiant heated floors, a spacious rec room, laundry, 4-piece bath, and an additional 5th bedroom or guest/nanny room, providing versatility for guests or extended family. The private drive and built-in garage w/direct home access provide everyday convenience and additional storage, perfectly complementing the thoughtful design of this family home. Steps to top-rated schools, parks, shops, TTC, library, Sunnybrook Hospital. Walk Score 97! (id:60365)
831 - 155 Merchants' Wharf
Toronto, Ontario
Aqualuna Represents The Final Opportunity To Call Bayside Toronto home, A Dynamic 13-acre Waterfront Community With More Than Two Million Square Feet Of Residential, Office, Retail, And Public Spaces, All Just Moments From Downtown. Suite 831 Features A Unique 942 Square Foot Open Floor Plan With Split 2 Bedroom Layout, 2 Bathrooms, Laundry Room & 2 Oversized Balconies. You Can Have It All With Aqualuna's Indoor And Outdoor Amenities. A Fully-Equipped Fitness Studio, Spacious Party Room, Glimmering Outdoor Pool And More All Overlooking Lake Ontario. (id:60365)
4009 - 1 Yorkville Avenue
Toronto, Ontario
Experience ultimate luxury living in one of Yorkville's finest condos. This unit offers a truly exceptional layout, featuring a den that truly functions as a second bedroom, complete with a full wall of windows, a separate door, and a closet-easily large enough to accommodate a double bed. Enjoy incredible, unobstructed views of the city with lake Ontario peaking through from every room the moment you walk through the door. Residents have access to world-class amenities including a large pool, steam room, sauna, cold and hot plunge pools, a fitness center, 24/7 concierge, and more. With Bloor Station just steps away, Toronto is at your fingertips. *Unit is currently being painted to white.* (id:60365)
810 - 210 Simcoe Street
Toronto, Ontario
Location! Location! Location! Rare Opportunity To Live In An Unobstructed Fantastic East View On Luxury Condominium, 210 Simcoe, Luxury & Modern 1 Bedroom + 1 Den Unit!! 1 spacious fully furnished Master bedroom (10X11 ft )accommodation available in a modern downtown Toronto condo at 210 Simcoe St, Unit 810. Just pack your bags and live! Female tenant preferred. Bright and spacious with shared fully functional, kitchen and washroom. Utilities shared (Hydro and Internt ). Prime location steps to TTC, U of T, OCAD, TMU, hospitals, financial district, and shopping. Ideal for students or professionals. Building amenities and ensuite laundry included. (id:60365)
Unit 2 & 3 - 35 Prince Andrew Place
Toronto, Ontario
Exceptional industrial opportunity in the prestigious Banbury-Don Mills area. Offering a combined 13,576 sq ft, Units #2 & #3 at 35 Prince Andrew Place provide unmatched accessibility between Eglinton & Lawrence, steps to the DVP, transit, and subway. Features include 28 ft clear height, multiple entrances, ample surface car/trailer parking, and 2 truck-level doors, ideal for high-efficiency logistics and operational flow. Suited for wholesale, e-commerce, logistics, storage, light manufacturing, production studio, performing arts studio, or corporate uses.The property underwent major 2024 renovations, including LED lighting, security cameras, and an upgraded sprinkler system, creating a modern, secure, and highly functional environment. Structural design supports future mezzanine expansion, offering flexibility for custom layouts. Zoning allows a wide range of industrial and commercial uses. Strong labour pool in the surrounding area.EXTRAS: Only 14 km to downtown Toronto and minutes to CF Shops at Don Mills. Prime location offering excellent access for staff and efficient connectivity across the GTA. Ideal for users seeking size, height, and strategic positioning. (id:60365)

