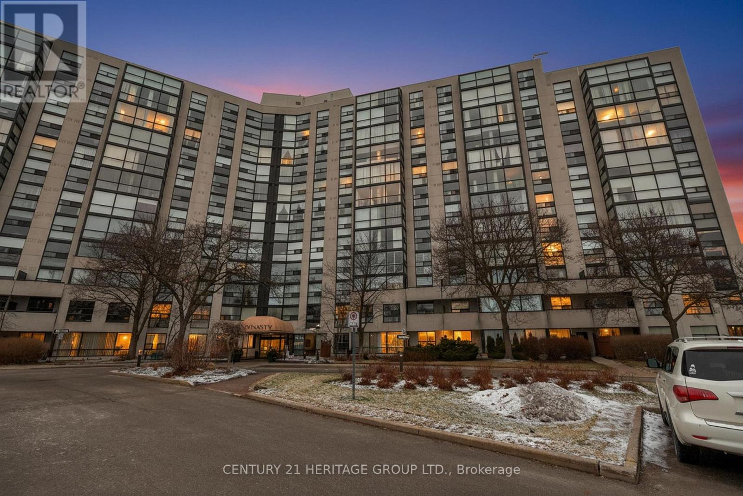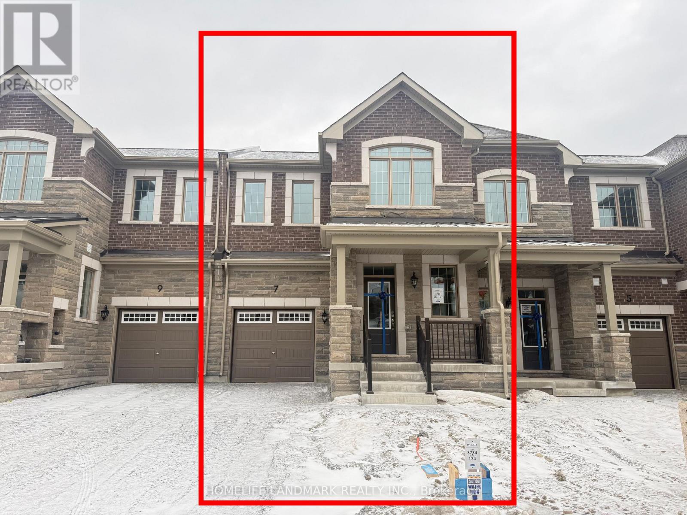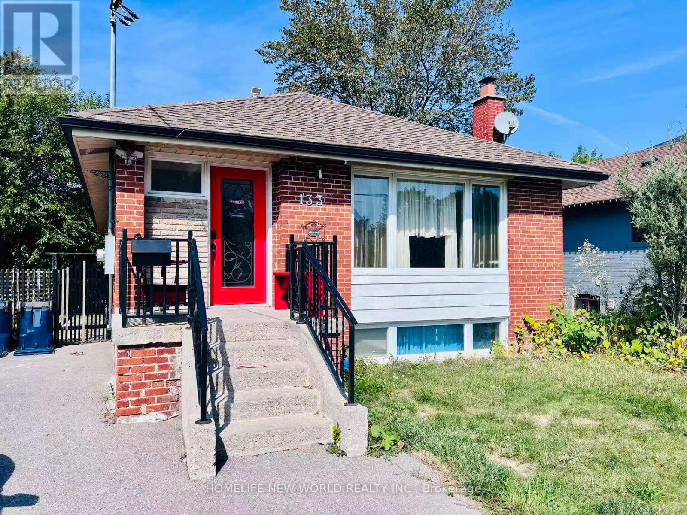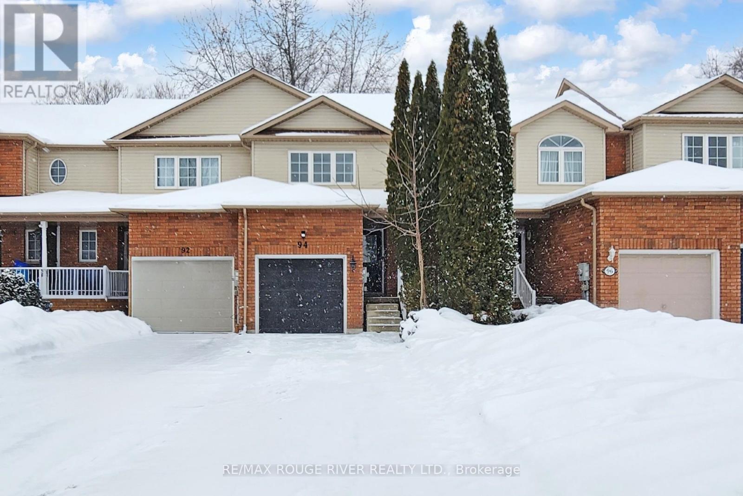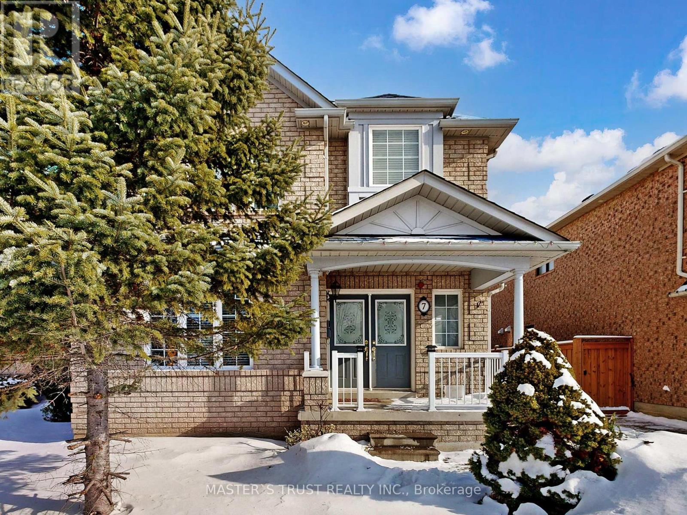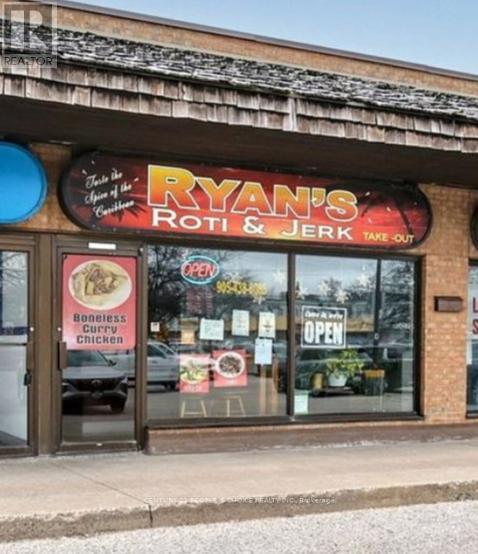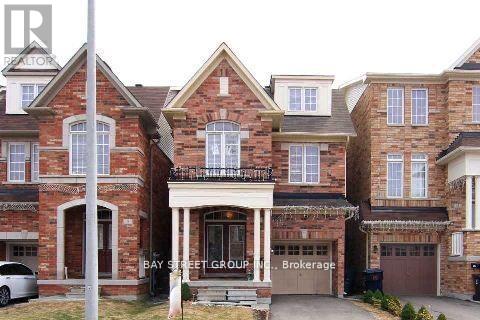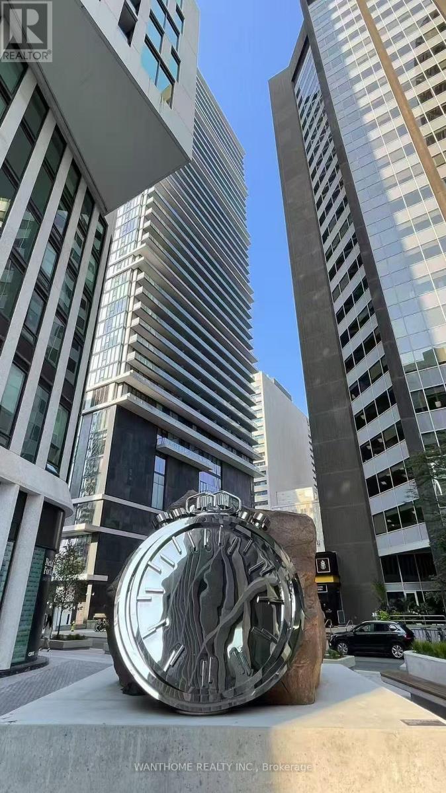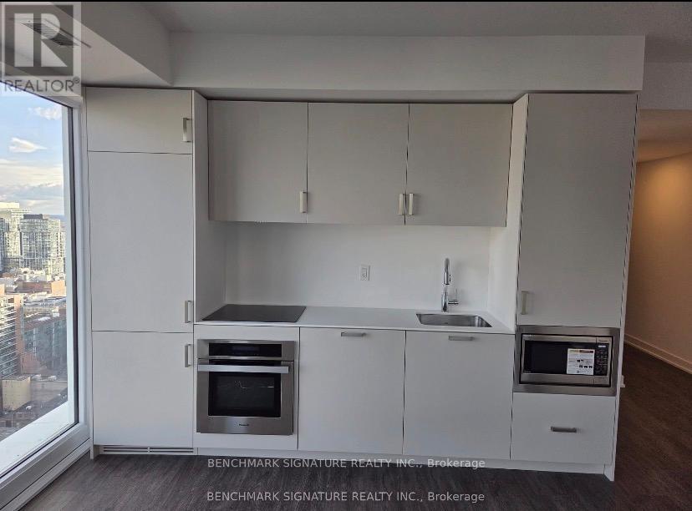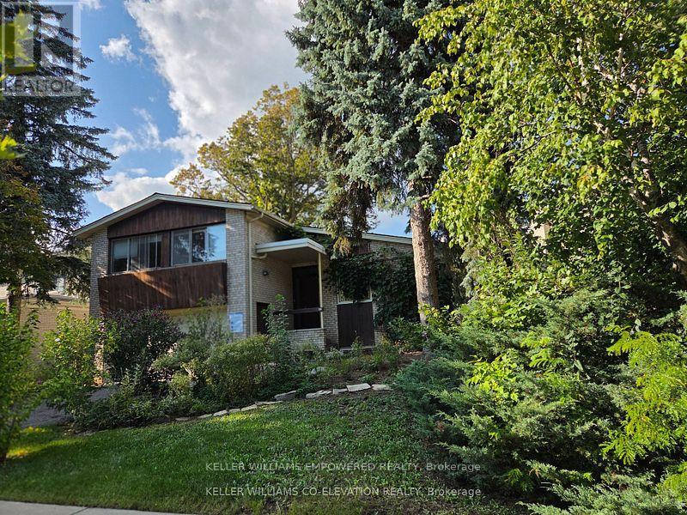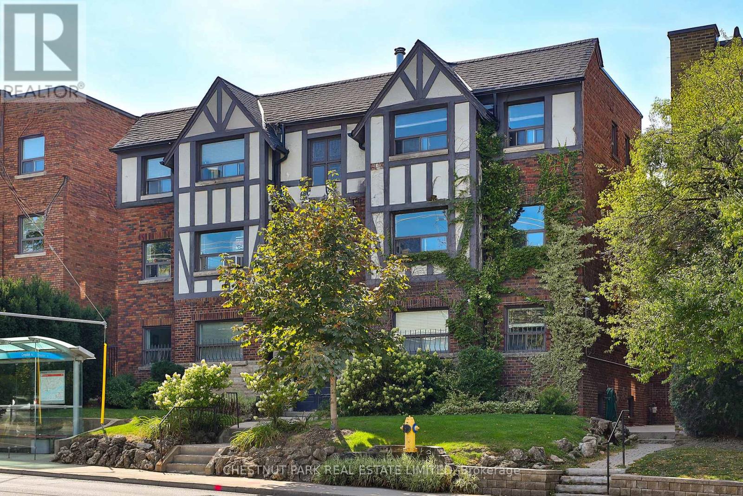112 - 40 Harding Boulevard W
Richmond Hill, Ontario
Beautifully & fully renovated throughout with rare outdoor private patio to sit outside, enjoy your garden & have the best of both worlds. This is the biggest unit in the complex at 1445 sq ' w/ luxurious & high end finishes through-out. The open concept style has 9 ' ceilings, crown moulding, coffered & tray ceilings & a fabulous kitchen featuring a huge island, pantry, easy slide drawers w/ brass accents & coriander countertop. You'll find upgraded lighting t-out, tasteful decor & exceptionally remodelled bathrooms. The primary bedroom has a large window, w-in closet & stunning ensuite. The second has a custom built-in Murphy bed w/ side shelves & easily folds away to convert to an office. These quality renovations really shine & it is a completely turn key sun-lit unit. Two fireplaces are nicely placed in Primary & living/dining room area & huge windows across the back look out to your own fully private & nicely landscaped garden patio. Reno's approx 5 years, & all new flooring & paint in 2024. Condo fee covers all heat, hydro, cable & everything except taxes. 2 Parking spaces, a great outdoor area to sit & relax & Recreational facilities that were recently refreshed w/ a very attractive pool area, gym & change rooms. Facilities offer pilates, swimming classes, Zuma, aquafit & yoga. Just a great building all around. (id:60365)
7 Moss Drive
Markham, Ontario
Newly Built Townhouse Located In Mattamy's Highly Sought-After Springwater Community In Markham. Offering Over 1,700 Sq.Ft. Of Refined Living Space With 4 Generously Sized Bedrooms And 9 Ft Ceilings On The Ground And Second Levels. Cozy Fireplace In Main Living Area. Hardwood Flooring Throughout. Stylish Upgraded Kitchen Featuring Premium Stainless Steel Appliances And A Modern Contemporary Design. Abundant Natural Light Throughout. Prime Location Just Minutes To Angus Glen Golf Club, Costco, T&T Supermarket, Top-Rated Schools (Lincoln Alexander P.S. & St. Augustine Catholic H.S. Zone), Community Centres, Parks, Cafes, Restaurants, LCBO, And Easy Access To Hwy 404. An Exceptional Opportunity For Upscale Living In A Well-Connected, Convenient Community-Ideal For Families Or Professionals. (id:60365)
133 Budea Crescent
Toronto, Ontario
Traditional All Brick Bungalow In This High Demand Neighbourhood Known As The 'Flower Pot'. Very Quiet Child Friendly Street Steps To The Warden TTC. This Bungalow has the Functional Layout and Spacious Features with 3+3 bedrooms, 2 Kitchens Including 1st Kitchen at Ground Floor and 2nd Kitchen at the Basement. Separate Entrance, With the Fully Finished Basement Offers 3 Bedrooms and Great Room. This Lower-level Suite is Ideal for Multi-generational Living. Ideally Located within 2 Minutes Drive to 401/404, Top-rated Schools, Hospitals, Shopping Malls, Costco, Parks, and Playgrounds. (id:60365)
94 Richfield Square
Clarington, Ontario
Beautifully updated freehold townhome with no maintenance fees...100% move in ready, located in the highly desirable Nash & Trulls neighbourhood, nestled on a quiet square surrounded by mature trees and nearby green space. This home offers an ideal blend of comfort, functionality, and modern upgrades. Extensively renovated in 2024, the main level features wide-plank vinyl flooring (2024), roof (2018)(30 yr materials & 15 year labour), fresh paint (2024), updated trim and vent covers (2024), gorgeous large vinyl casement windows, and a stunning kitchen designed for entertaining. The kitchen includes quartz countertops (2024), a large breakfast island, and a bright breakfast area with a walkout to a deck re-stained in summer 2025, creating excellent indoor-outdoor flow. Appliances were updated in 2024. Both bathrooms were fully renovated in 2024, including tubs, tiling, vanities, fixtures, toilets, and flooring. Carpet on the stairs, upper level, and bedrooms was replaced in 2024. The bedrooms are spacious and well laid out. Enjoy a bright living room with excellent afternoon sunlight and generous closet space throughout. The basement includes laundry and offers excellent potential for future finishing, it is also roughed in for full bathroom. The backyard features updated flower beds (2024), a slab stone patio area (2024), wood fencing with chain link (2025), and a perennial garden installed in 2024. Additional highlights include updated light fixtures inside and out (2024), garage and exterior doors freshly painted (2024), smoke and carbon monoxide detectors updated in 2024, and parking for three cars on the driveway plus one in the garage. Call for an extensive list of upgrades. Located minutes from schools, trails, shopping, transit, parks, and a nearby duck pond. (id:60365)
7 Woodcock Avenue
Ajax, Ontario
A fully renovated Detached Home Sits On A Large Lot With Separate 2 Car Garage And Storage Area. The Extended Driveway Is Perfect For Multi (5)Vehicles. This Spacious Open-Concept Layout Features Upgraded Flooring Throughout, Pot Lights, A Modern Kitchen With Granite Countertops And Backsplash, Roof (2022). New Stainless Steel Appliances. Steps To Both Catholic And Public High Schools. Perfect Move-In Ready Home Ideal For Families. View virtual tour for additional photos and details. (id:60365)
F5 - 1051 Simcoe Street N
Oshawa, Ontario
Incredible opportunity to own a well-established Caribbean restaurant , Situated in a busy plaza on one of Oshawa's most high-traffic streets, this turn-key business has built a loyal customer base over the years, known for its authentic flavours, consistent quality, and friendly service. Surrounded by residential communities, schools, and businesses, the location ensures a steady flow of customers throughout the day. The restaurant comes fully equipped with a commercial kitchen, prep areas, and refrigeration, allowing you to continue operations seamlessly from day one or you can bring your own brand. With excellent visibility, ample parking, and strong walk-in traffic, this business is ideal for both experienced restaurateurs and first-time buyers. There's great potential to expand hours, introduce catering and delivery, or franchise the brand to maximize growth. Don't miss this chance to own a profitable, community-loved restaurant in one of Durham's most vibrant corridors! (id:60365)
11 Wyper Square
Toronto, Ontario
Stunning Detached 3 Storey! Sheppard/McCowan/401, 4 Bedrooms, 4 Washrooms, Art Glass Front Entrance Door, 5Pc Master Ensuite, Finished Basement/Rec Room, Garage Door Access, Granite Counter Top Kitchen With Raised Bar, Backslash, W/O To Huge Deck, Fully Fenced Yard, Newly Painted. Walk To school and minutes To Stc/401. Top ranked high school (Agincourt CI). Quiet Neighborhood. Stainless Steel Fridge, Stainless Steel Stove, Stainless Steel Dish Washer, Stainless Steel Otr, Washer & Dryer, All Electrical Light Fittings, All Window Coverings, Garage Door Opener & Remote (id:60365)
12 Lively Way
Whitby, Ontario
Brand new, never lived in, contemporary townhome in Whitby. This beautiful Corner-Unit features laminate flooring on the ground & main floors (in non tiled areas), a finished basement, walk out to south-exposure balcony from the living room, plenty of natural light,stone kitchen counters, stainless steel kitchen appliances, smooth ceilings throughout and more. Direct access to garage, large primary bedroom with 4-pc ensuite and walk-in closet. Close to schools, shopping, grocery stores and public transit. This property will go to auction on January 23, 2026. Update: reserve not met. (id:60365)
3104 - 238 Simcoe St Street
Toronto, Ontario
Artists Alley Condo, Large and Bright 2-Bdrm & 2-Bath Unit In the Heart Of Downtown Toronto. Clear unobstructed South East View. Large balcony, floor-to-ceiling windows, modern kitchen, quartz countertop, and appliances with open-concept living. Steps to Subway, Mins to Theatre, AGO, UofT, Ryerson, OCAD, cafes, entertainment. Amenities include 24-hour concierge, gym, event kitchen, and artist lounge. Parking and locker available at extra cost. (id:60365)
3002 - 88 Queen Street E
Toronto, Ontario
Welcome to 88 Queen Street East - a newly built 2-bedroom, 2-bathroom corner unit, located in the heart of downtown Toronto. This spacious suite offers a functional open-concept layout that seamlessly integrates the living, dining, and kitchen areas. Enjoy bright South West-facing windows with stunning city views. The sleek, contemporary kitchen boasts built-in appliances, quartz countertops, and elegant finishes. Ideally situated within walking distance to TMU, George Brown College, the Eaton Centre, City Hall, grocery stores, shops, restaurants, hospital, and more-placing you right at the center of it all. Residents also enjoy exceptional building amenities, including an outdoor swimming pool, gym, yoga studio, party room, kids' playroom, guest suites, and 24-hour concierge service. (id:60365)
36 Danville Drive
Toronto, Ontario
A rare opportunity in prestigious St. Andrew's Neighborhood . This exceptional property offers the perfect setting to renovate or build your dream home in one of Toronto's most desirable neighborhoods. The home features open-concept living areas with dramatic cedar paneling on the main floor, creating a warm, inviting atmosphere. Expansive picture windows provide beautiful views of the gardens and fill the interior with natural light, a true reflection of thoughtful design. fireplace enhance the character and comfort of the space, while the layout offers exceptional flow for both everyday living and effortless entertaining. Spacious decks added in 2017, a roof replaced in 2013, and some newer windows. The kitchen is equipped with a stainless steel Stove and Fridge, both installed in 2017. Additional features include a two-car garage, gas boiler and electric heating (GB+E), and all existing light fixtures. An outstanding opportunity to create something truly special in one of Toronto's most established and elegant communities. (id:60365)
5 - 1648 Bathurst Street
Toronto, Ontario
This newly renovated 687sf one-bedroom co-ownership apartment offers incredible value in one of Torontos most desirable midtown neighbourhoods. Set within a charming solid-brick 1935 brownstone walk-up, the residence features generous room proportions, high ceilings, and timeless architectural appeal. Large west-facing windows fill the space with natural light, showcasing newly refinished hardwood floors, fresh paint, upgraded lighting and more. The spacious eat-in kitchen ft. granite countertops, a new custom backsplash, full-size stainless steel appliances and room for both dining and a home office or den. The bedroom offers wall-to-wall closet with b/I organizers and space for both a king bed and furniture - an ideal balance of comfort and functionality. The recently renovated bathroom provides a fresh, stylish retreat with updated finishes and fixtures. At an asking price of just $379,000 and monthly fees that include all utilities and property taxes, owning this home maybe surprisingly within reach; a great wealth building and lifestyle opportunity. Steps to St. Clair West and Eglinton, residents enjoy a wealth of amenities, shops, cafes, parks and restaurants. The new 'Forest Hill' LRT station (13min walk), rumoured to go online in 2026; will enhance excellent transit connections. Being walking distance (15min) to the subway; travel is easy around the city. Drivers benefit from quick access to major routes, while enjoying private parking for up-to 2 vehicles (rental) on the property. Great for cycling also & bike storage available inside the building! Enjoy a beautiful stroll to the incredible Cedarvale Park/Greenbelt! The surrounding residential, low-density setting creates a quiet, welcoming atmosphere rarely found this close to downtown and so affordably. Perfect for first-time buyers, down-sizers, investors or those seeking a prime mid-town pied-a-terre, this large and lovely sun-filled, stylish home combines character, convenience & unbeatable value. (id:60365)

