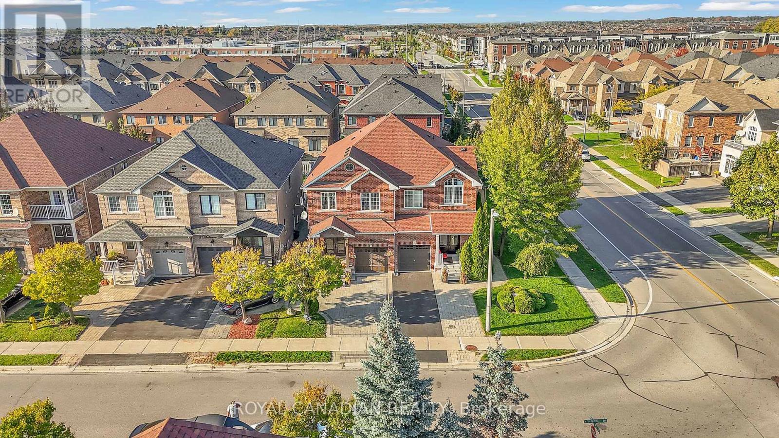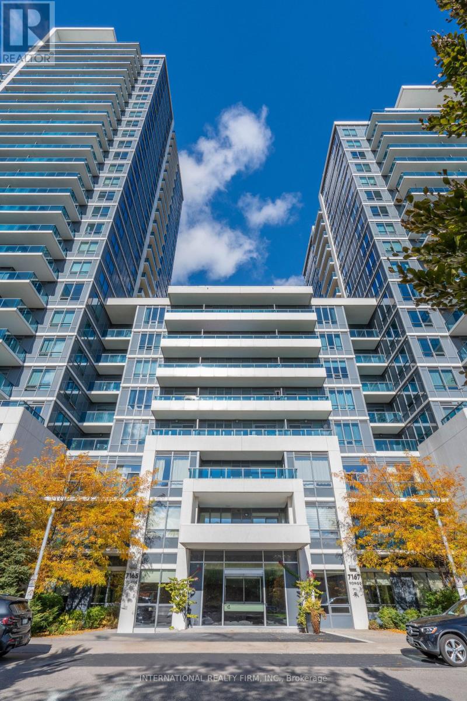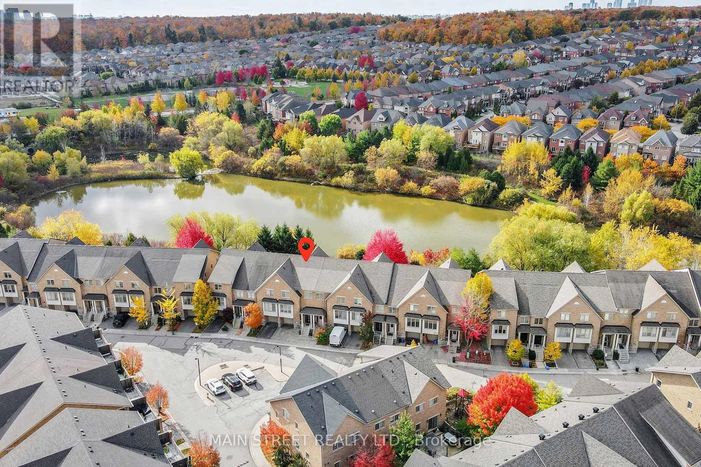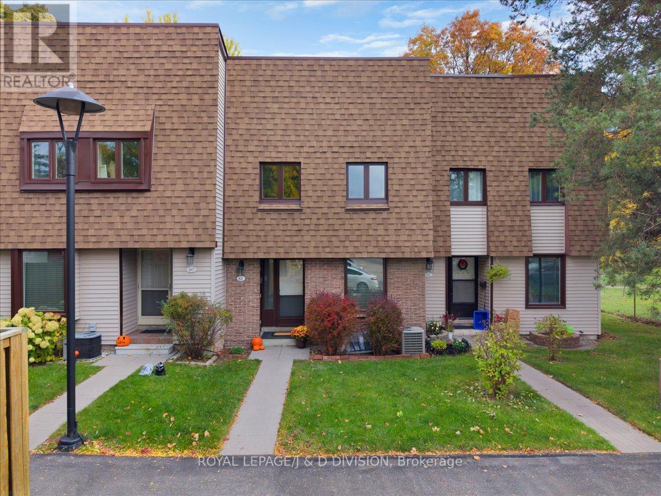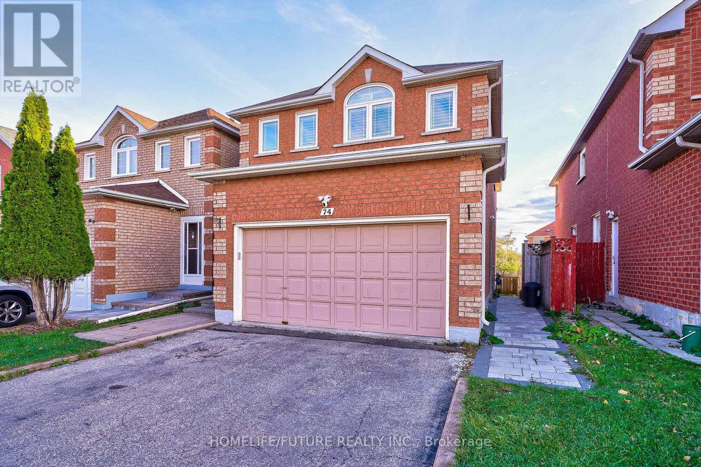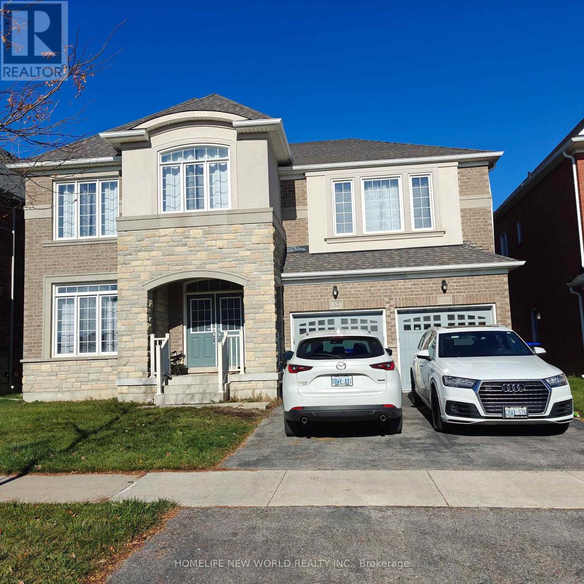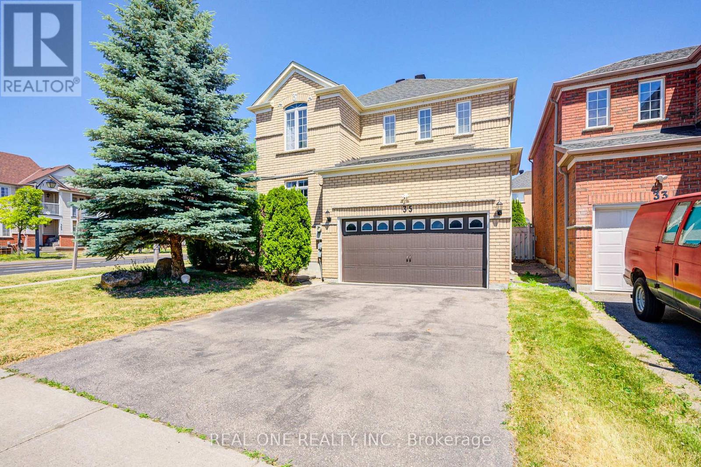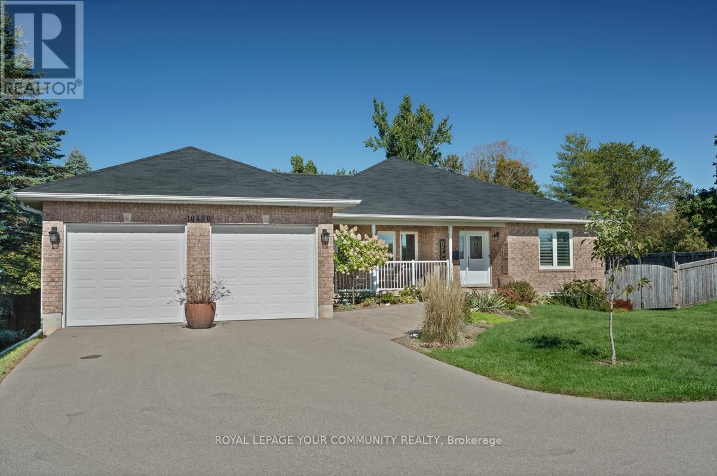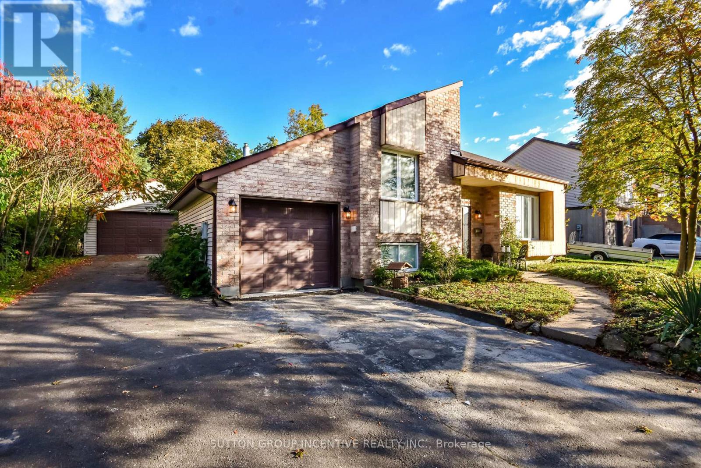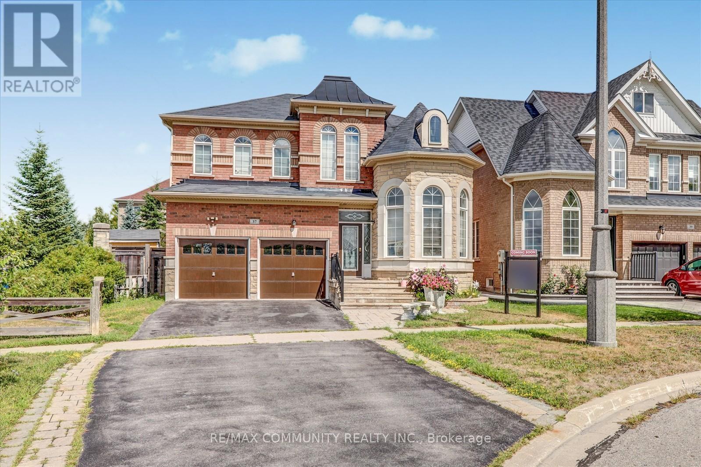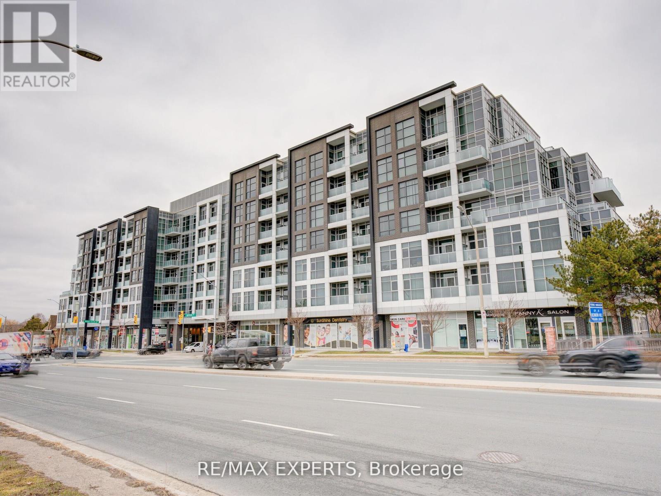6 Mediterra Drive
Vaughan, Ontario
Beautifully upgraded semi-detached home on a premium oversized lot in a quiet, family-friendly neighborhood just minutes to Hwy 400, schools, parks, and transit. Features 9-ft ceilings, engineered hardwood on the main floor, and a modern kitchen with quartz counters, glass backsplash, stainless steel appliances, and new ceramic flooring in the kitchen/breakfast area (2024). Open-concept layout with bright dining area and walkout to fully landscaped backyard with interlock, fresh sod, and flower beds (2023). Separate side entrance to finished basement with kitchen, 3-piece bath, and bedroom perfect for extended family. Additional upgrades: new roof (2021), interlock driveway (2023), and direct garage access. Move-in ready! (id:60365)
Ph09 - 7165 Yonge Street
Markham, Ontario
Fully Furnished Corner bright spacious 9 ft ceiling with unobstructed panoramic view. 3 bed, 2 bath penthouse unit of 1250 sq. ft area + Panoramic terrace (About 210 SF). One Of The Largest 3 Br+Den Floor plans In This Building, Luxury upgraded design with stainless steel appliances. Plus 1 parking (Second Parking negotiable), This Elegant Suite, Your Family & Friends Will Be Greeted W/Warmth.The Living Room Provides Quiet Retreat To Enjoy Good Company Or Simply Relax Under The Ambience Of The Large Sun Filled Windows And Breathtaking View..Must See open balcony. Direct access to indoor shopping mall, supermarket, food court, clinics, restaurants.. Close to HWY 407, TTC, Public Transit (id:60365)
10 - 8900 Bathurst Street
Vaughan, Ontario
One of a Kind Freehold Townhome in Thornhill Woods - Breathtaking Pond View - Impresses Pickiest Buyer! Spacious (2700 Sq ft living space) Open Concept Filled with Elegance, Plenty of Natural Light and Luxury Upgrades! Smart Thermostat, 9 ft Ceilings on Main and Lower Level with Pot Lights, Gleaming Oak Hardwood Throughout, Super Functional Chef Dream Kitchen with Extended Cabinets and Oversized Island with Breakfast Bar. Quartz Countertops and Top Brand S/S appliances! The Oak Staircase Leeds to the Second Floor with 4 Big Sized Bedrooms. Primary Bedroom Pleases with Stunning View through Panoramic Tinted Window, Giant w/i Closet with Organizers and 5 pc Bathroom. The View from The Deck Just Beyond any Words at all seasons to Enjoy Morning Coffee and Get Kissed by Incredible Nature, Watch Birds and Deers. Professionally Designed Walk Out Basement with Spacious Patio, Manicured Backyard with the Same Unobstructed Ravine View! And YES, it has Real Finnish Cedar SAUNA! Meticulously Maintained, Roof was Done Couple of years Ago, Upgraded Insulation, Interlocked Driveway, and Also it has Direct Access to one car garage with Coated Flooring for Easy Maintenance! Abundance of Storage Space for Big Families to Manage Important belongings includes Crawl Space Storage in Lower level Foyer. Located in Family Oriented Neighbourhood Famous for its Scenic Walking Trails, Parks, Top Rated Schools, Daycares. Walking Distance to Restaurants, All Shopping, Medical Centres. Top Hospitals, Convenient Commute to H/Ws and Go But...Tucked Away on a Quiet Street With No Through Traffic! This Rare Gem Offers Privacy, Visitor Parking, and Promotes Premium Features that Make Every Day Living Comfortable and Enjoyable. Ideal For Raising a Family, and Enjoying a Vibrant, Welcoming Community. (id:60365)
61 - 189 Springhead Gardens
Richmond Hill, Ontario
Welcome to this beautifully maintained 3-bedroom, 2-bathroom townhome nestled in an excellent Richmond Hill location. This inviting home features classic parquet floors throughout, adding warmth and character to every room. The spacious main level offers a bright and functional layout-perfect for both everyday living and entertaining. The kitchen provides ample cabinetry and flows seamlessly into the dining and living areas, leading out to a private, fully fenced backyard-a perfect retreat for outdoor dining, gardening, or relaxing with family and friends. Upstairs, you'll find a large primary bedroom with two large closets, generous sized second and third bedrooms with plenty of natural light and closets, along with an updated 4 piece bathroom. The lower level includes a versatile space ideal for a family room, home office, gym, or additional bedroom as well as convenient laundry and storage areas. New 100AMP electrical panel (2025), new windows (2025). Parking spot conveniently located just steps from the front door! Located close to schools, next to Baif Park, Hillcrest Malls, Yonge Street Rapid transit, GO Station, and major highways, this home offers the perfect blend of comfort, privacy, and convenience. Opportunity for a second unassigned parking space. (id:60365)
Main - 74 Kruger Road
Markham, Ontario
Beautifully Maintained Detached Home In A Highly Sought-After Neighborhood! Features Hardwood Floors Throughout, Pot Lights On The Main Floor, And A Large Deck Perfect For Entertaining. Bright Open-Concept Living/Dining With Large Windows And A Spacious Kitchen With Appliances. Second Floor Offers 4 Generous Bedrooms; Primary With 5-Pc Ensuite & Walk-In Closet. Walking Distance To Schools, Parks, Library, Community Centre, Costco & More. Minutes To Hwy 401/407 & Markville Mall. Main Floor Tenant Gets 2 Garage + 3 Driveway Parking (Total 5 Spots) And Pays 70% Of Utilities. The EV Charger Installed In The Garage Provides Convenience For Electric Vehicle Owners And Contributes To Environmentally Friendly Living. The home is equipped with a drinking water filtration system and a Ring camera for added security (id:60365)
32 Citrine Drive
Bradford West Gwillimbury, Ontario
Spacious 4059Sf 5-Br Home By Great Gulf ~50' Frontage. Open Concept, Excellent Layout. Main Floor Office. Huge Kitchen With Centre Island And Eat In Area. Hardwood Floor, Oak Stair With Iron Pickets. Primary Bedroom With 5Pcs Ensuite And Two Walk-In-Closets. Open Concept Finished Basement With Vinyl Floor, Two Bedrooms and A Bathroom. Two Stairs To Basement. Professionally Built Garden Shed Included! All Existing ELFs And Window Coverings Included (see exclusion). Motivated Sellers, Please Try An Offer. (id:60365)
115 Colesbrook Road
Richmond Hill, Ontario
Immaculate Spacious Home In Desirable Location With Luxurious Finishes, Fabulous Living/Dining With Gleaming Hardwood Floors, Family Size Kitchen With Breakfast Area, Walk-Out To Patio, Cozy Family Room With Gas Fireplace, Wrought Iron Oak Staircase, Main Floor Laundry, Direct Access To Garage From Main Floor! Spacious Primary Bedroom With a 5pc Ensuite, Spectacular Professionally Landscaped Garden And Interlock Driveway, Fully Fenced Private Backyard. Close To Schools/Yonge St/Community Centre/Tennis Courts/Soccer Field/Walking Trail/Shopping/HWY 404. Top Ranked Trillium Woods PS/Richmond Hill HS/St Theresa of Lisieux CHS School District. (id:60365)
35 Ridgecrest Road
Markham, Ontario
Dont Miss This Gorgeous Well Maintained Double Cars Garage Detached Home At High Demand Burczy Neighbourhood, Near 2000 sqft above Ground plus over 900 sqft Well Finished Basement, Almost 3000 sqft Bright & Quiet Living Space, Minutes Walking Distance To Top Ranking Schools Pierre Trudeau H.S. & Stonebridge P.S ! Immaculate, Open 9 Ft Ceiling At Main Floor, Super Bright High Cathedral Ceiling on the Family Room With Gas Fireplace, Hardwood Floor Throughout the 1st & 2nd Floor. Upgrade Kitchen With Quartz Counter Top and Gas Stove, Big Bdrms, Large Closet and windows brings sunshine from Three side of the house. Professionally Finished Basement with lots of Pot Lights, Wet Bar with Fridge Ready For Party. Extra Full bathroom and oversize Cold Room shows lots of Potencials, Moving-In Ready, You Won't be Disappointed !!! (id:60365)
10450 Ravenshoe Road
Georgina, Ontario
Welcome to 10450 Ravenshoe Road in the charming community of Udora! This custom-built all-brick ranch bungalow sits on approximately 1 acre of private land with no rear neighbours and has been extensively updated throughout. The home features a newer custom-designed kitchen, a stunning floor-to-ceiling gas fireplace, walk out kitchen to deck, all newer windows and doors, updated light fixtures and fans, fresh paint, and a paved driveway with professional landscaping. Additional parking added for up to 12 cars. Recently converted to propane heating for improved function, this home also boasts nearly 1000 sq ft of open-concept unfinished basement with bathroom rough-in, ready for your personal design. The 2.5-car garage with inside entry provides ample space for vehicles, tools, and outdoor toys. This home offers the perfect balance of privacy and community, this move-in ready bungalow allows you to enjoy peaceful country living while still being connected to the welcoming charm of Udora. Walking distance to the Community Center and only a 15 minute commute to the 404. Truly a property that checks all the boxes! (id:60365)
2276 Scythes Street
Innisfil, Ontario
Motivated Seller - move in before the snow flies! This raised bungalow in the beautiful town of Stroud is quietly tucked away on a large and mature lot, and conveniently under 10 minutes to amenities in South Barrie. 25' x 25' detached shop is perfect for the local handyman, mechanic, or DIY'er to complete all their projects. Inside, you'll love the front family room with vaulted ceilings and tons of natural light, blending seamlessly into the open concept kitchen and dining room. The upper level offers 3 bedrooms and a full bathroom, as well as a walkout to the new deck (2025) and back patio. Lower level offers in-law capabilities with a living/dining room, kitchen, full bathroom, one bedroom, and large storage room. Deep lot offers privacy and ample parking. Sellers are in the process of resealing the driveway and replacing the flooring. (id:60365)
37 Condarcuri Crescent
Markham, Ontario
Motivated Seller! Welcome to 37, CONDARCURI CRES an exceptional, "Bedford" model formal model home in the prestigious Box Grove community of Markham. This beautifully appointed 4 bedroom, 3-bath detached residence and 6 Cars Parking blends timeless elegance with modern functionality and offers over 2,700 eg ft of luxurious living space above grade. From the moment you arrive, you'll be captivated by the curb appeal, brick and stone exterior and lush. Inside, you're greeted with smooth ceilings, crown molding and hardwood floors that flow seamlessly throughout the main level. The gourmet kitchen is a chef's dream featuring granite countertops, stainless steel appliances, a stylish backsplash,and a generous breakfast area that walks out to a back yard, perfect for sunner entertaining. The adjacent family room boasts a cozy gas fireplace, ideal for relaxing evenings. Upstairs, the spacious primary suite offers a large walk-in closet and a luxurious 6-piece ensuite with double vanity, soaker tub, and glass shower. Three additional bedrooms feature large windows and custom closets. Enjoy your private backyard, garden shed, perfect relaxation. Located just minutes from top-ranked schools, parks, shopping, hospitals,and highways 407/401, this home combines elegance,space, and unbeatable location. Ideal forgrowing families looking to settle in one of Markham's most sought-after neighborhoods. Your next home awaits you. Don't miss your opportunity! (id:60365)
231 - 8763 Bayview Avenue W
Richmond Hill, Ontario
Welcome to Tao Condominiums Where Style Meets Serenity! This bright and beautifully designed 1 Bedroom + Den suite offers an airy open-concept layout flooded with natural light. Enjoy peaceful ravine and trail views through oversized windows that bring the outdoors in. The spacious kitchen features a large island with stainless steel appliances perfect for entertaining or everyday living. Thoughtfully appointed with ensuite laundry and custom organized closets. Conveniently located just steps to Hwy 407, transit, shopping, restaurants, and all the amenities you need. Includes 1 parking spot and locker. A must see! (id:60365)

