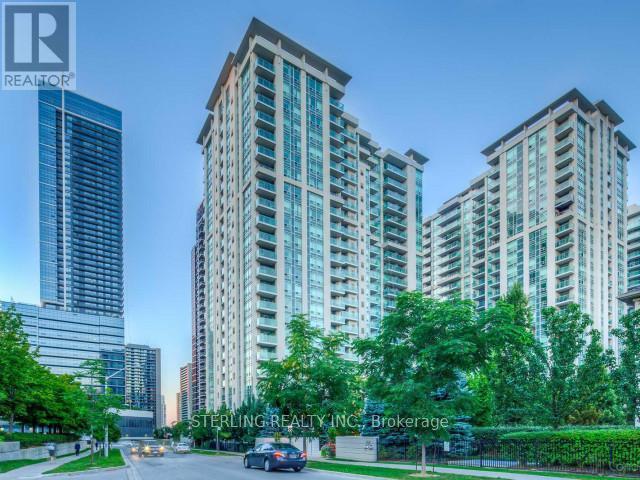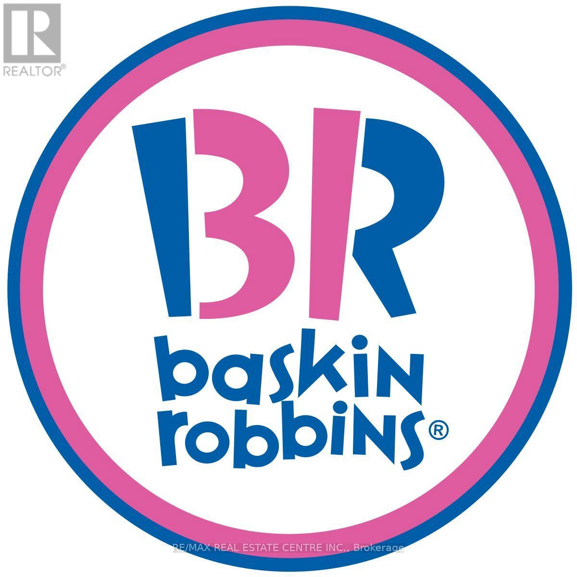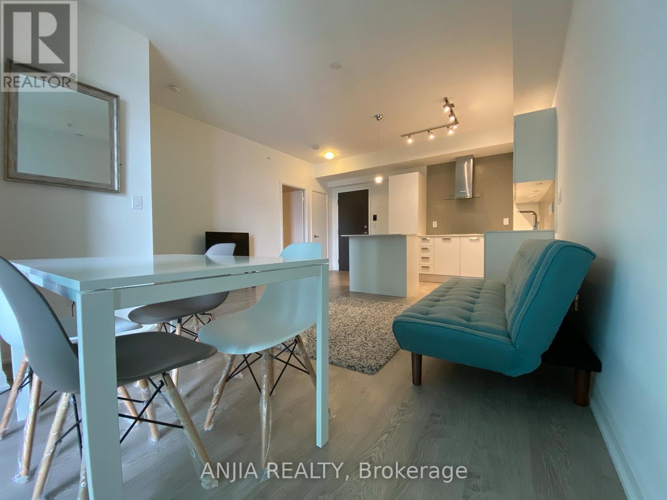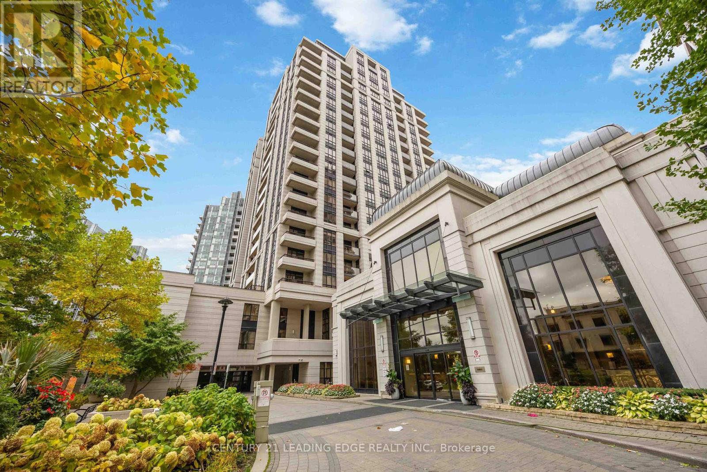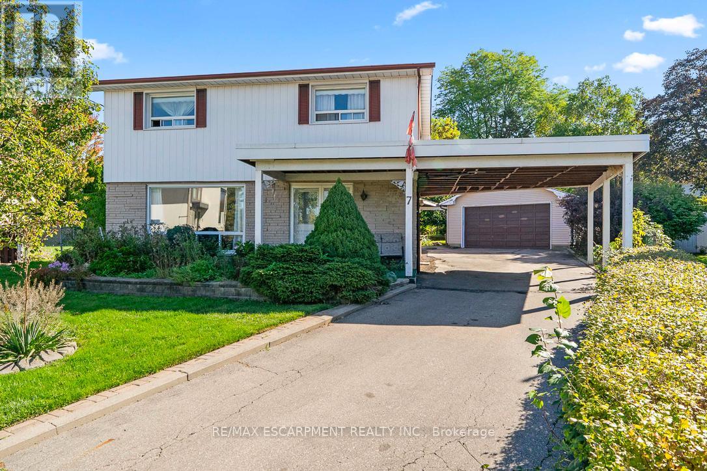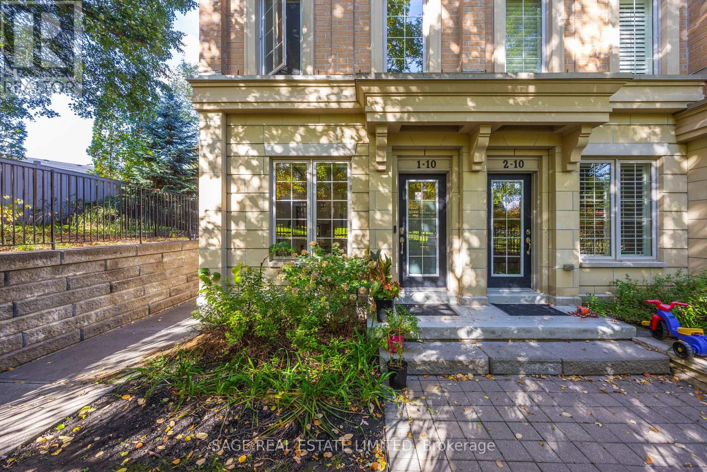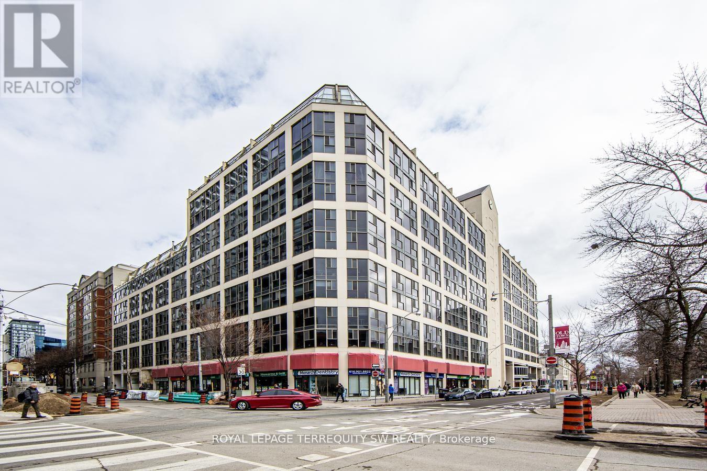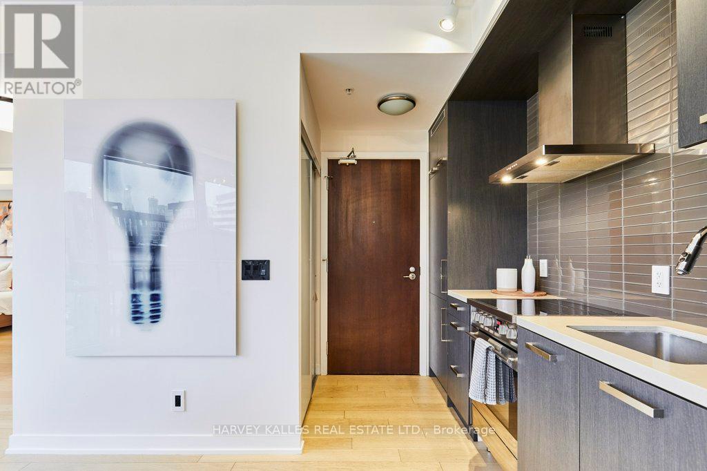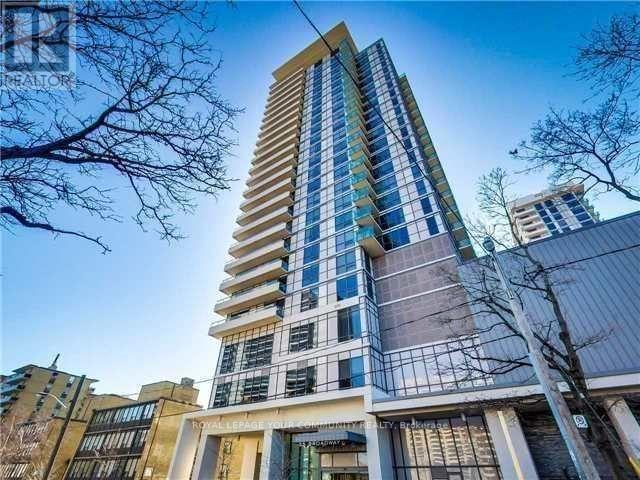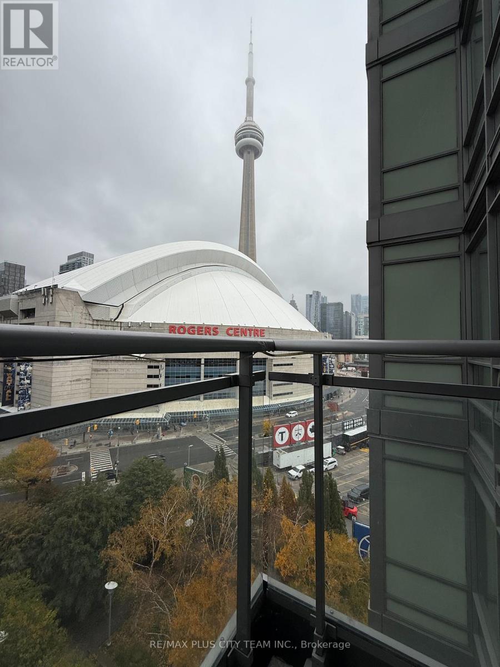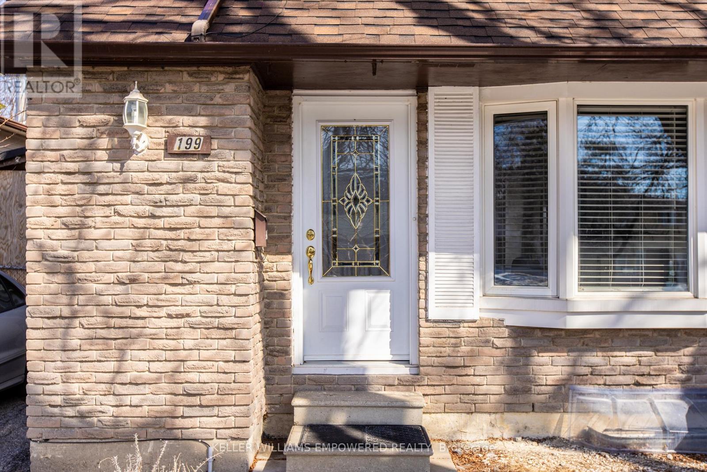1909 - 31 Bales Avenue
Toronto, Ontario
Great opportunity! Larger one-bedroom floor-plan with updated kitchen with quartz countertops and ceramic tile, open concept living/dining area and private balcony, laminate flooring throughout! Amenities include: indoor pool & jacuzzi, sauna, fitness center, billiards room, party room, guest suites and 24/7 concierge. Close to Sheppard and Yonge Subway Lines with easy access to downtown, and close to 401 and Yonge. Yonge/Sheppard Centre, Douglas Snow Aquatic Centre, Ford Centre for the Performing Arts, restaurants, Whole Foods Market, government (national and provincial) services and many other opportunities steps away. (id:60365)
1530 Bayview Ave Avenue
Toronto, Ontario
Turnkey Business Opportunity in Prime Leaside Location! Rare opportunity to own a wellestablished Baskin Robbins ice cream franchise in one of Toronto's most desirable neighbourhoods - Bayview & Millwood! This vibrant retail strip is surrounded by high-income households, schools, parks, and constant pedestrian traffic, offering exceptional exposure and consistent sales. Franchise: Baskin Robbins- world's #1 ice cream brand Fully equipped with all chattels and fixtures. Longstanding local following and repeat customers, Street parking and nearby municipal lots. Comprehensive franchise training provided, easy-to-run business (id:60365)
2104 - 9 Bogert Avenue
Toronto, Ontario
9' Ceiling With Bright Floor To Ceiling Windows. Conveniently Located With Direct Access To Subway (N&S Bound). High-End Miele Kitchen Appliances With Granite Counter Top & Eat-In Kitchen. Close To Hwy 401, Shopping, Restaurants, Library, Fresh-Co& Whole Food Supermarket, Movie Theater In Walking Distance. Students are welcome. (id:60365)
1220 - 100 Harrison Garden Boulevard
Toronto, Ontario
Welcome to luxury living in the heart of North York at Yonge & Sheppard! This bright and spacious 2-bedroom, 2-bathroom condo in the energy-efficient Avonshire by Tridel offers 887 sq ft of elegant living space with 9-ft ceilings and engineered laminate floors throughout. The thoughtful split-bedroom layout provides privacy and comfort, featuring a primary suite with his-and-hers walk-in closets and a 4-piece ensuite, while the second bedroom boasts a wall-towall mirrored closet and ample natural light. The modern, upgraded kitchen is perfect for both cooking and entertaining, complete with a center island, stainless steel appliances, backsplash and quartz countertops. The open-concept living and dining area flows seamlessly to a private balcony ideal for relaxing or hosting guests. Enjoy the convenience of ensuite laundry, 1 parking space. The building offers exceptional amenities, including a 24-hour concierge, indoor pool and whirlpool, gym, party and billiard rooms, guest suites, library, theatre, and boardrooms. Perfectly located just a 10-minute walk from Yonge & Sheppard subway station, with easy access to Highway 401, parks, shopping, groceries, and top-rated restaurants. Residents also benefit from a building shuttle to the subway and the peace of mind that comes with Tridel's renowned management and green building design. Don't miss this opportunity to own a home in one of North York's most desirable communities-the Avonshire truly offers the perfect blend of luxury, comfort, and convenience! (id:60365)
7 Delverton Place
Toronto, Ontario
Welcome to 7 Delverton Place, a well-loved 4-bedroom family home nestled in one of North York's most desirable neighbourhoods. Situated on a quiet, tree-lined street, this property offers endless potential for those looking to create their dream home with a thoughtful renovation. The spacious layout provides a solid foundation for modern updates, while the large, private garden is a true oasis-perfect for outdoor entertaining or peaceful relaxation. A rare find, the property also features a detached garage with plenty of space for parking and storage. Located near top-rated schools, parks, shopping, and convenient transit options, this home combines urban convenience with a welcoming community atmosphere. Minutes from Yorkdale Shopping Centre, major highways, and local amenities, 7 Delverton Place offers a lifestyle of comfort and accessibility. Being sold in "as is, where is" condition, this cherished home is ready for its next chapter-an ideal opportunity for families, investors, or renovators alike. (id:60365)
1 - 10 Hargrave Lane S
Toronto, Ontario
HAPPY ON HARGRAVE! Welcome to 10 Hargrave Lane, Unit 1 - a Lawrence Park treasure that feels instantly like home.This is the kind of place that makes you exhale the moment you walk in - full of light, character, and thoughtful details at every turn. Set within a collection of elegant English Georgian-style townhomes, this sun-filled corner unit stands out for its spacious layout, high-end finishes, and unobstructed park views. With three bedrooms plus a den and three beautifully finished baths, every inch of this home has been designed with comfort and style in mind. The open-concept main floor features 9-foot ceilings, hardwood flooring throughout, and a gourmet kitchen with stainless steel appliances - the perfect setting for effort less entertaining or relaxed nights in.Upstairs, the primary suite feels like a private retreat with its southern exposure, double closets, and spa-like ensuite with glass shower and marble accents. The second and third bedrooms both offer double closets and plenty of natural light, while the den makes an ideal home office or cozy reading spot. The lower level impresses with 14-foot ceilings, a 3-piece bath, extra storage, and direct access to two parking spots - a rare convenience in this coveted neighbourhood. And when it's time to unwind, head to the rooftop terrace with its gas BBQ hookup and treetop views - a private escape that's perfect for sunsets, summer dinners, and starlit nights. Moments from Sunnybrook Hospital, the Granite Club, and Toronto's top schools - including Blythwood, York Mills, Crescent, and Toronto French - this home pairs the ease of city living with the peace of a park-side retreat.Bright, elegant, and full of warmth - it's no wonder life feels happier at 10 Hargrave Lane. (id:60365)
933 - 222 The Esplanade
Toronto, Ontario
Fantastic Opportunity to Live In Toronto's Iconic St Lawrence Market in this Nicely Updated 1 Bedroom + Den at 'Yorktown on the Park'. Newer Laminate Flooring, Appliances, Bathroom Vanity, and Custom Blinds. Brand New Washer Dryer Just Installed. Separate Den Currently Being Used as a Bedroom, But Could Also be an Office, or Dining Space. Light and Bright Unit Featuring All New Windows Throughout the Entire Building. Located on a Higher Floor Overlooking the Quiet Courtyard. Amenities Include Gym, Sauna, Bookable Office Space, Ping-Pong Table, Party/Meeting Room, Guest Suites, and 24-hour Concierge. Steps to the St Lawrence Market and the Distillery District, with a Short Walking Distance to Parks, Schools, a Community Centre With Pool, Restaurants, Shopping, Entertainment, and Public Transit. Hydro, Heat and A/C Included in the Maintenance Fees. All Special Assessments Have Been Paid. This Condo is Perfect for Buyers Entering the Market Or To Use As A Downtown Pied a Terre . Make it Yours Today! Shows A+! (id:60365)
N204 - 120 Bayview Avenue
Toronto, Ontario
Must see this Gorgeous Condo in Canary Park Condo's! This is your opportunity for the prefect starter home to get on the property ladder. Ideal for professionals, investors or a smarter option than university residence. Now is the best time in the last 27 years to buy property in Toronto. This condo has the prefect combination of location, style and incredible community. The 1 bedroom, one bathroom condo is 523 sq ft (475 + 48) with a private balcony is has no direct neighbours offering ultimate privacy while you watch the setting sun. The layout maximizes the space leaving zero wasted space. The floor to ceiling windows has a unobstructed view of downtown. There is a good amount of storage with hall closet, walk-in his and her closets and a storage locker. This is an actual bedroom with a door, windows and 2 closets, (no glass sliding doors). It has been meticulously maintained by the owner, never rented. You will appreciate the pride of ownership, freshly painted, brand new light fixtures. 100% move in ready, just unpack. The resort style amenities: 24 hrs concierge, alfresco dinning on the roof terrace, take a dip in pool with a view, steam room, top of the line fitness room, guest suites, theatre room, 2 party rooms, meeting spaces for the SFH crowd, 24 hr digital access to parcel delivery. First rule of Real Estate: Location, Location, Location.... this is the ultimate Location. Located a cross the street from Toronto's newest urban park, the 18-acre Corktown Commons Park. It is a 3 min walk to the new/coming soon Ontario Line Subway and a Go Station, TTC bus stops in front. Better yet walk to work or home from a late night of too much fun! Close to the St. Lawrence Market, Distillery, and the waterfront trail. The Park has walking trails, athletic fields, open lawns, diversity habit marsh, outdoor spaces with tables, chairs, a BBQ and fireplace. Imagine hosting your own spooky Halloween party or Easter Egg hunt or just a romantic fire as the sun sets. (id:60365)
810 - 25 Broadway Avenue
Toronto, Ontario
Yonge& Eglinton, Great location. Spacious One Bedroom Plus Den. Great Floor Plan, High Ceilings, Open Concept Kitchen, With Centre Isle/ Breakfast Bar, Large Balcony, Designer Lights, Master Power Switch In Foyer. Under Ground Parking, 24 Hours Concierge Security, Visitor's Parking, Great Building Amenities :Gym, Sauna, Theatre Room, Party Room, Guest Suite, Great Neighbourhood ,Walk In Distance To Shopping ,Subway, Restaurants, Etc.. (id:60365)
1009 - 5 Mariner Trail
Toronto, Ontario
FULLY FURNISHED WITH ALL UTILITIES INCLUDED* Welcome to Harbour View Estates, part of the sought-after Concord City Place community. This fully furnished 1-bedroom suite offers a bright and functional open-concept layout, complete with a private balcony and modern finishes throughout. Residents have access to the building's impressive 30,000 sq ft Super Club, offering a full suite of amenities including an indoor pool, basketball court, tennis and squash courts, bowling alley, indoor running track, golf simulator, fully equipped fitness centre, and more. Located next to the Rogers Centre, you're within walking distance to the Financial District, Entertainment District, University of Toronto, Chinatown, and countless restaurants, cafes, and shops. TTC access is just steps away, making commuting throughout the city a breeze. (id:60365)
199 Hollyberry Trail
Toronto, Ontario
Renovated Family Home Situated In A High Demand and Quiet Neighborhood In North York Hillcrest Village! Recently renovated ( 2024). $$$ Spent On Upgrades!!! Stunning Eat-In Kitchen Boasting Granite Countertops! Large Windows Allows For Tons Of Natural Light! Fabulous Open Concept Dining And Living W/O To Large Deck & Private Backyard! Great Practical Layout With Three Great-Sized Bedrooms With Spacious Closets In Each Room! Finished Bsmt Apartment W/Separate entrance, Kitchen and 2 bedrooms! Great Income Potential! Ravine Setting Pool Size Backyard, Serene & Private With A Huge Deck! No Houses Behind! Long Private Driveway. New Roof (2024), New Furnace & AC( 2025). A Must See!!!Top Ranking Schools: French Immersion - Arbor Glen, Highland Jr.High, A.Y. Jackson S.S., Excellent Location, Steps To Public Transit, Ttc, Parks, Don Valley Trail, Restaurants, Shops & Easy Access To 404/401/407. (id:60365)
920 - 77 Maitland Place
Toronto, Ontario
Likely the nicest unit in this building in recent years to be offered for sale. Move in, put your feet up and relax, everything in this unit has been done. Current owner has renovated over several years for personal enjoyment and with impeccable taste. Largest unit in the towers coming in at 876 Sq. Ft. plus and the largest southeast facing balcony with preferred view over neighbouring courtyard. Lovely quiet spot for morning coffee with the sunrise and nicely shade for afternoon and evening enjoyment. the balcony is more like an terrace or extension off the living area. Upgrades/renovations include foyer entry custom built full height closet cabinetry and drawers, and ceramic slate colored floor leading into the fully redesigned dream kitchen. Kitchen upgrades include more matching cabinetry, custom double depth kitchen peninsula including wine/bottle storage and bar/display cabinets facing the living and dining area. Quartzite natural stone slab custom counters in kitchen and on microwave shelf and foyer wall unit. Master bedroom renovation includes custom full-height wardrobe cabinets in primary bedroom including cupboards and drawers. Lots of storage, no need for a dresser. Custom closet interior fittings in both bedrooms. Master ensuite bath recently renovated with quartz vanity counter, honed marble mosaic floor tile, and with ample storage for toiletries. Guest bath includes marble-tiled glass walk in shower. Marble mosaic floor and marble counter on vanity. Both bedrooms have picture windows that capture the morning sun. This building is always in demand and famous for people waiting for the right unit... ...well here it is. Floor plans available. (id:60365)

