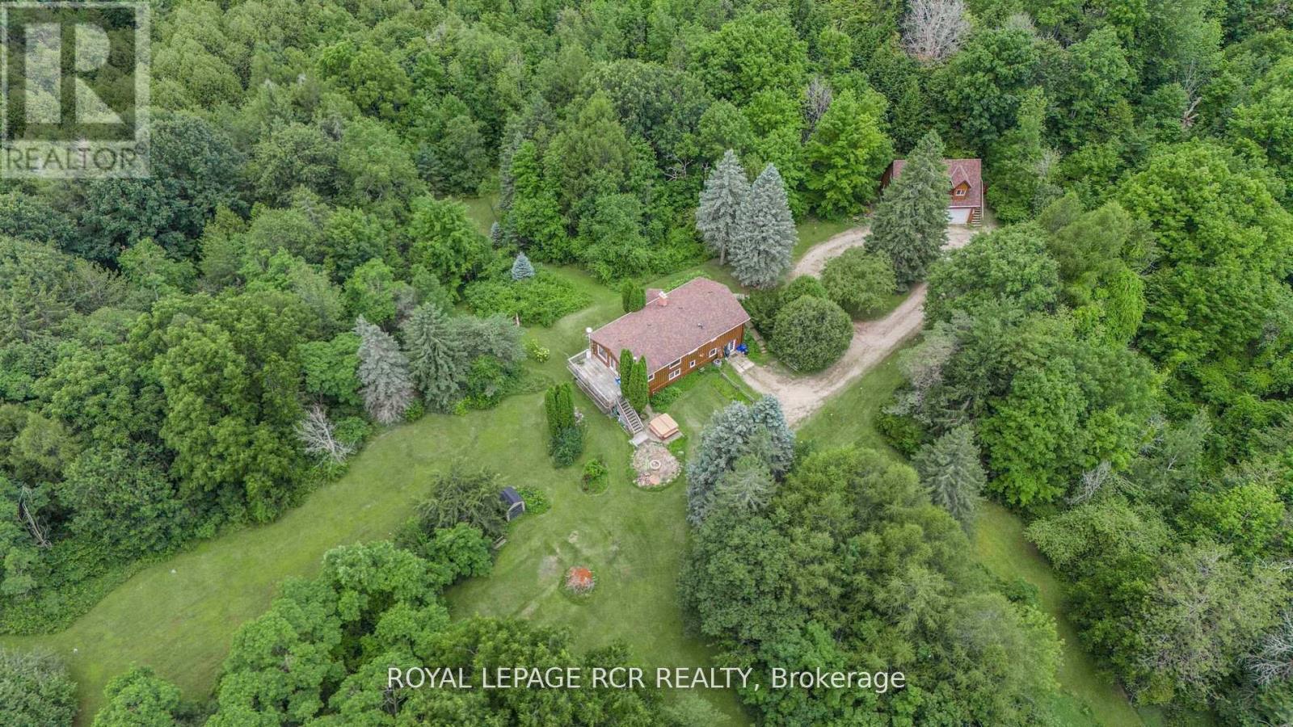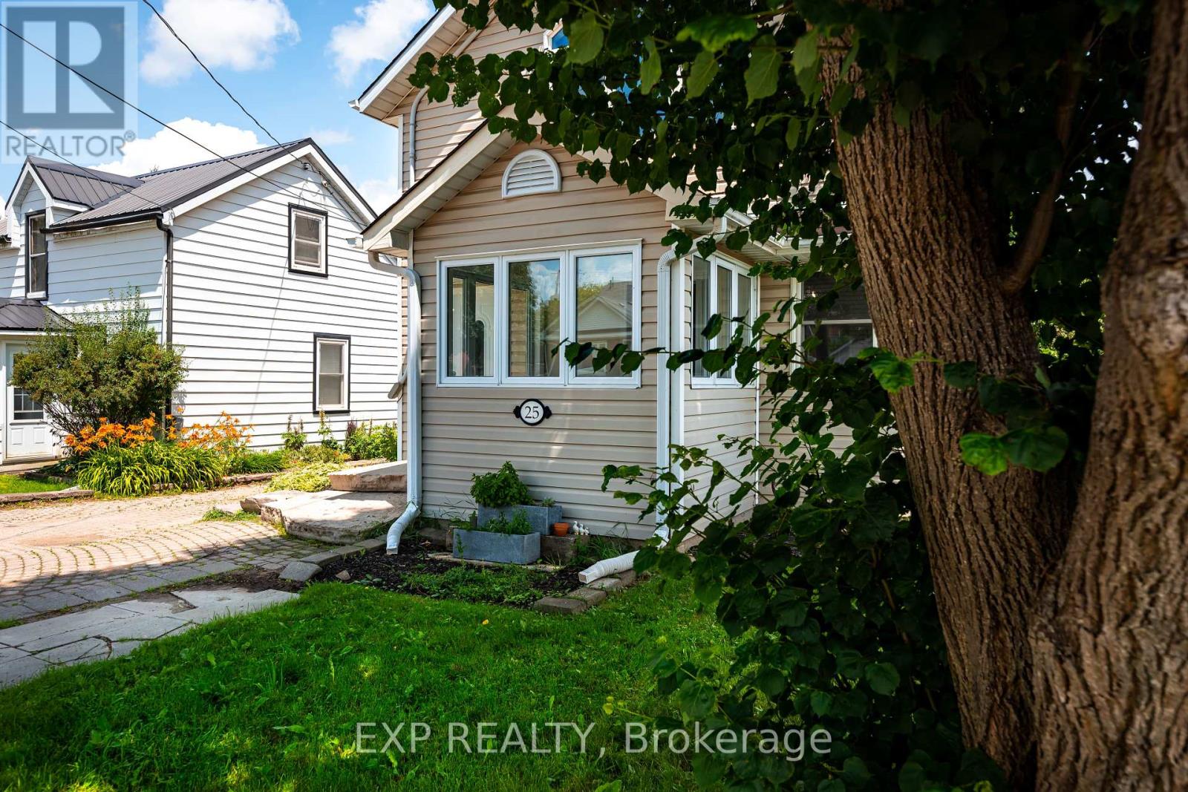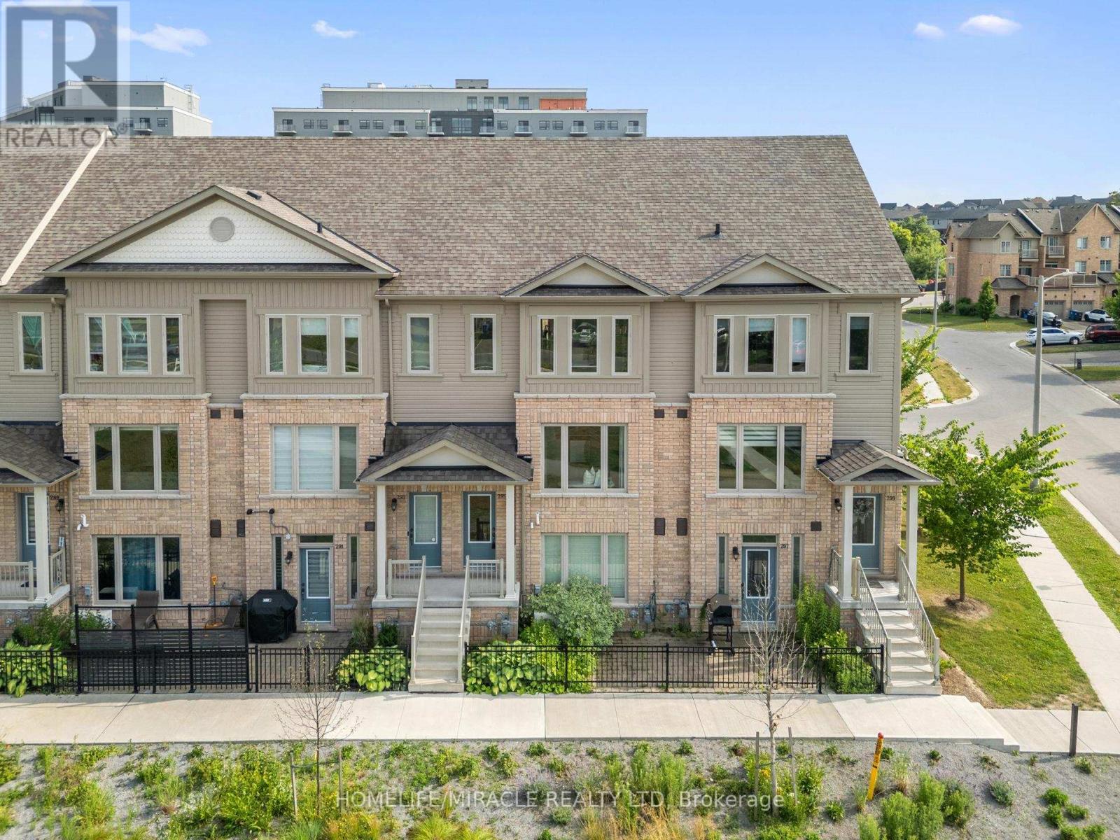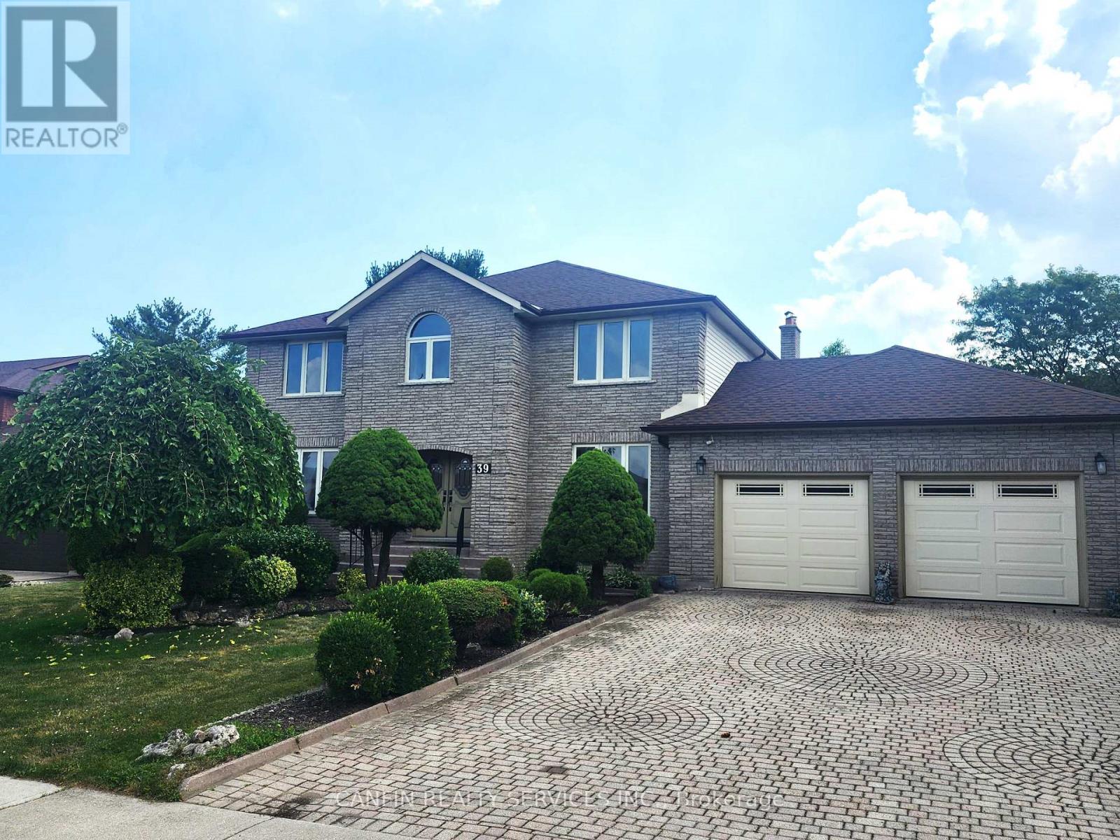487072 30th Side Road
Mono, Ontario
This beautiful raised bungalow on approx. 10 private acres is the perfect spot to enjoy the countryside of Mono! Renovated top to bottom in the last 10 years, this home is loaded with features: Upstairs you'll find 2 bedrooms and an open concept living/dining room with engineered hardwood floors and wood stove insert. An updated kitchen with granite countertops, modern soft-close cabinets with pullouts, undermount/in cabinet colour-changing LED lighting, stainless steel appliances, and an undermount stainless steel sink.The adjoining sunroom with wood stove walks out to the balcony overlooking a large yard surrounded by woods, backing to the Bruce trail! The lower level offers 2 walkouts, a den and a 3rd bedroom, as well as a lower level sunroom walking out to the deck, hot tub, and sauna. Outside, the property has its own private pond, fire pit, 2 garden sheds (1 w/ hydro), and an expansive detached 3-car garage with separate loft above, flooded with natural light and unfinished, waiting for your creative ideas! In the last 10 years: Roof (house and garage), chimney, windows, wiring, furnace, catalytic water softener, drilled well, engineered hardwood floors. (id:60365)
25 King Street
East Luther Grand Valley, Ontario
This beautifully updated home offers 2,222 sq ft of living space above grade with 4 bedrooms, 3 bathrooms, and a thoughtful layout perfect for growing families or those who love to entertain, all set in a charming, family-friendly neighbourhood just steps from town. The main floor is bright and inviting, featuring three bedrooms, a stunning, freshly renovated kitchen (2025) with custom cabinetry, black countertops, large center island and stainless steel appliances. The kitchen offers a convenient walkout to the side yard, perfect for BBQs or outdoor entertaining and flows into the dining room, a versatile space for hosting family and friends. At the front of the home, a stunning sunroom with three walls of windows overlooks the quiet street and front yard, offering a cozy, light-filled space perfect for reading, relaxing, or a creative nook. The upper level is a showstopper - a spacious living room with soaring vaulted ceilings and a massive picture window creates an open and airy space for everyday family living, work-from-home setups, a playroom, or all of the above! Tucked privately on this floor is the generous primary suite featuring vaulted ceilings, a large walk-in closet with custom built-ins, and a luxurious 5-piece ensuite with a double vanity, separate shower, and your own in-home hot tub - a standout feature for ultimate relaxation. Enjoy a fully fenced backyard with a covered patio, large grassy area, storage shed, and wide gate access for trailer parking or landscaping ease. Located in a walkable neighbourhood close to schools, parks, the Grand River, and all the small-town charm Grand Valley has to offer, this move-in ready home blends space, function, and lifestyle in a location that's hard to beat. (id:60365)
295 Law Drive
Guelph, Ontario
Like New, This Condo Townhome In Guelph's Sought After Community OF Grange Hill East Features 1302 Sq Ft Of Living Space With 2 Bedrooms, 3 Bathrooms, An Open Concept Main Floor With A Living Room Walking Out To An Oversized And Private Terrace And The Kitchen Overlooking A Park. The Second Floor Features Two Large Bedrooms With His And Hers Closet, An Ensuite Washroom With Each Bedroom And Laundry For Convenience. Primary Bedroom Features A Balcony Overlooking An Unobstructed View. Low Maintenance Fees And Property Taxes Along With 2 Parking Spots. Perfect For First Time Home Buyers Or Someone Looking To Start A Family. (id:60365)
36 Spring Garden Boulevard
St. Catharines, Ontario
Welcome to approximately 1800 sq. ft. of turn-key living in one of the most sought-after neighbourhoods in town. Discover the Perfect Blend of Design, Nature & Lifestyle with this fully renovated 2+1 Bed, 2-Bath Home on a Ravine Lot with in ground Pool and Steps to Lake Ontario Fully renovated from top to bottom, this stunning home delivers the lifestyle you didnt know you were waiting for. Set on a rare, cascading ravine lot, it offers a true urban escape with a resort-style in-ground pool on the upper level and a private, naturalized lower terrace that backs directly onto a meandering creek. Step inside to an airy, open-concept main level where natural light floods through brand-new windows, drawing your eye to the breathtaking wooded ravine views while overlooking a backyard oasis that is your in ground pool. The professionally designed kitchen is both sleek and functional, made for easy entertaining and everyday luxury. Whether you're a young professional looking to host with style or a downsizer craving a low-maintenance home without compromise, this space offers elevated comfort and seamless indoor-outdoor living. Wake up to the sounds of the forest, sip your morning coffee poolside, and end your day with sunset walks along the paved multi use trail along the shores of Lake Ontario just a 5 minute walk from your front door! This isnt just a home. Its your next chapter. (id:60365)
6688 Raleigh Boulevard
London South, Ontario
Charming, upscale, and undeniably unique. This executive home in Talbot Village offers over 2,800 sq ft of high-end living above grade, plus one of the most stylish lower level 1-bedroom + den suites on the market. From the Hardie board exterior with stone accents to the covered porch, this home stands out for all the right reasons. Inside, features soaring ceilings, hardwood, and a modern open-concept layout designed for elegant entertaining and comfortable daily living. The chef-inspired kitchen boasts floor-to-ceiling cabinetry, granite counters, designer backsplash, oversized island, walk-in pantry, and premium appliances including a gas range. The great room blends comfort and sophistication with a stone feature fireplace and walkout to a private backyard oasis. Complete with a large patio, fireplace, professional landscaping, and full privacy fencing. Upstairs, discover 4 spacious bedrooms, each with architectural details like tray ceilings and custom lighting. The primary suite is a true retreat, featuring a spa-like ensuite with heated floors, soaker tub, and a custom walk-in closet system. Downstairs, a brand-new luxury suite offers unmatched flexibility: private bedroom, spa bath, kitchenette, lounge, separate office space, a full living zone. Perfect for in-laws, adult children, or guests who deserve the best. The brand new "White Pine" public school is scheduled to open in September and there are numerous sports fields, playgrounds, a YMCA and Boler Mountain near-by. Don't miss this chance to let your family enjoy all that Talbot Village has to offer. Prime location with easy access to the 402located within walking distance too local shops, restaurants and amenities. (id:60365)
40 Kingsway
Welland, Ontario
Welcome to 40 Kingsway, where the charm of country living meets unbeatable convenience! Nestled on a 1.77-acre lot in the peaceful neighborhood of Dain City, this one-of-a-kind property sits directly across from the historic Welland Canal, offering breathtaking sunsets over the water and unforgettable sunrises in your own backyard. Enjoy your morning coffee in the greenhouse (with electricity) or explore the private wooded area with its own camping spot, a rare feature for those who love the outdoors. The wetlands behind offer serene natural views and added future potential, especially with Bill 23 now in effect. Inside, you'll find a beautifully laid-out 2+2 bedroom, 3 bathroom home with soaring 10' ceilings in the open-concept kitchen, living, and dining area. A separate in-law suite above the garage features its own entrance and a private oversized balcony overlooking the lush backyard perfect for multi-generational living or guests. Just minutes from city amenities but surrounded by nature, 40 Kingsway offers privacy, investment potential, and endless scenic beauty. This is more than a home, its an opportunity. Book your private showing today! **Buyer to conduct their own due diligence regarding Bill 23 any future development or investment opportunities.** (id:60365)
1600 Noah Bend
London North, Ontario
Welcome to this stunning detached home offering 4 spacious bedrooms and 3 modern bathrooms, boasting approximately 2,360 sq. ft. of living space. Situated on a premium 36 x 106 ft. lot with a double car garage, this home is designed for both style and functionality. Featuring elegant hardwood flooring and tile on the main floor, a sleek quartz countertop in the kitchen, and oak staircase leading to both the second floor and the basement. The second floor offers hardwood flooring in the hallway, cozy carpeting in the bedrooms, and tiled bathrooms for a clean, polished finish. Enjoy seamless indoor-outdoor living with access to the deck through a large sliding door off the main floor. The legal walkout basement offers excellent potential for future rental income or extended family living. Conveniently located close to all amenities including schools, parks, shopping, and transit. (id:60365)
39 Corinthian Drive
Hamilton, Ontario
Welcome to your new home in the prestigious Albion Falls. A detached two-storey, custom built, rarely offered wide frontage custom home with in-law suite potential with separate entrance located minutes away from Paramount Plaza. Close to schools, playgrounds, shopping centres, parks, recreation trails and Mohawk sports park. Moments away from the expressways and hospitals. This 4 bedroom, 4 bathroom, European style home with original ceramic tiles &hardwood floors throughout is a great opportunity for move up buyers, families looking for more space and renovation creativity. This a must see! Features include a large kitchen with eat in area, a sunk-in family room with fireplace, a formal dining room and a living room. Upstairs has 4 large bedrooms, the master bedroom with a Ensuite bath, walk-in closet and terrace overlooking the backyard. The finished basement has its own entrance, kitchen &fireplace. A massive cold cellar for the culinary minded. Don't miss your chance to live in this mature, quite & thriving neighborhood. Replacements: Furnace 2024, Roof 2021, Washer/Dryer 2022 A MUST SEE!!! (id:60365)
225 Bowman Street
Hamilton, Ontario
Welcome To 225 Bowman Street. This Vacant and Move-In ready 1 1/2 Storey Detached Home has 3+2 Bedrooms, 2 bathrooms With Over 1300 Sqft Of Living Space Including Finished Basement. Nestled In The Ainslie Wood Neighbourhood, this Property has Immense Turnkey Investment potential that Is just Minutes away From Mcmaster University With A Unique Income Opportunity for Rent Increases with New Students Each Year or Get Your Foot In the Market As A First Time Home Buyer. Recent Updates Include Hardwood Stairs (May 2025), Electrical Light Fixtures (May 2025) and Whole House Freshly Painted. The Main Level features Living area with recently refinished original hardwood flooring and ample natural light complemented with A Kitchen, A 4-Pc Bath And A Generous Size Bedroom Along with 2 Additional Bedrooms On The Upper Level. Continue Down To The Finished Basement with Laundry Access, 3-Pc Bath & 2 Spacious Bedrooms with a possibility to add another bedroom. A Separate Entrance on the Rear Offers Direct Access To Both Upper Level and Basement. A Large Entertainer's Backyard Includes A Shed For Additional Storage and Updated Driveway boasting 4 Car parking spaces. This Is A Property You Will Not Want To Miss Out On! (id:60365)
13 Third Street
Kawartha Lakes, Ontario
A Romantic Lakeside Retreat Tucked in Natures Embrace. Tucked away in a peaceful setting just moments from the vibrant communities of Lindsay and Bobcaygeon, this enchanting 3-bedroom bungalow offers the perfect blend of tranquility, comfort, and lakeside charm. From the moment you arrive, you'll feel the calm of country living take hold. Step into a warm and inviting open-concept layout, where cathedral ceilings, hardwood floors, and a cozy propane fireplace create an atmosphere of quiet elegance. The chefs kitchen is a true delight, featuring a large island with granite countertops and plenty of space to gather, cook, and make memories. Walk through the patio doors to a spacious 558 sq.ft. deck overlooking the beautifully landscaped backyard - perfect for outdoor dining, sunset conversations, or quiet morning reflections. Take a gentle stroll down your private path that leads to your very own dock on Sturgeon Lake - a hidden gem where peaceful moments unfold. Watch the sky turn to gold, launch your kayak at dawn, or host intimate lakeside gatherings beneath the stars. Its a space where everyday life melts away into natures rhythm. The basement offers endless potential for a creative studio/workshop or man cave. Outside, lush gardens and perennial blooms line the driveway, offering a picturesque welcome every time you return home. Whether you're looking for a romantic weekend retreat or a full-time sanctuary where beauty and stillness meet, this is more than just a home - its a lifestyle waiting to be lived. (id:60365)
105 Fennell Crescent
London South, Ontario
**RARE LEGAL DUPLEX** Attention investors and house hackers! This is your opportunity to buy a legal, vacant duplex that will cash flow over $8000 a year (based on our calculations). This beautifully, renovated duplex, is located in a great neighbourhood where you truly feel pride of ownership. This property features a three bedroom, one bathroom unit on the main and upper floor, below you will find a two bedroom plus den, one bathroom unit, kitchen with a bonus room overlooking the backyard. Not to miss the additional sun room!! That's not all! This property features an attached garage, which for a savvy investor could potentially be turned into a future bachelor apartment for additional income (contact municipal office). Parking for four vehicles, a bus stop nearby, close to all amenities, including Fanshawe colleges South campus and easy access to the 401. There are so many reasons to add 105 Fennell Crescent to your growing real estate portfolio or, house hack this home and allow one of the units to pay down a large portion of your mortgage. Big ticket items like metal roof, and many windows have already been updated. This property is truly turn key and move in ready. ** Rent calculations assumed to be market rent, insurance estimated buyer to do their own due diligence in regard to potential income and cash flow. RECENT UPGRADES include Sump pump (2025), appliances (2024), metal roof (5 years old), eavestrough (2025), new garage door, newer windows, Upgraded electrical panel, A/c and Furnace. 2 separate laundry! (id:60365)
648 Wallace Street
Chatham-Kent, Ontario
Welcome to 648 Wallace St, a beautifully renovated 1.5 storey, 918 sqft, 3-bedroom + den, 2-bathroom home, perfect for first-time home buyers, downsizers & investors alike! The inviting main floor features an updated kitchen with stainless steel appliances which flows into the dining room. There's also a sun-filled living room, comfortable bedroom & a fully renovated 4-piece bathroom, plus the convenience of laundry on the main floor. Upstairs, you'll find 2 additional bedrooms, an updated 3-piece bathroom with soaker tub & a versatile den, perfect for a variety of uses including a home office, craft space or reading nook. The full, unfinished basement is a blank canvas with endless potential, currently providing plenty of additional storage space. Outside, the fully fenced backyard is perfect for children or pets & there is ample parking with 2 driveway parking spaces, plus the 1-car attached garage. Note: A/C unit updated 2023. (id:60365)













