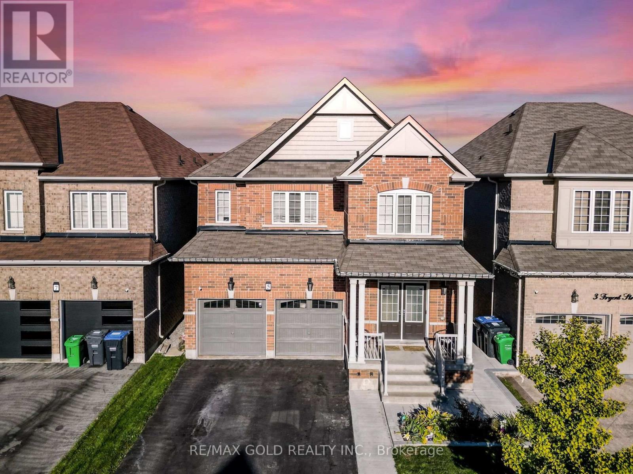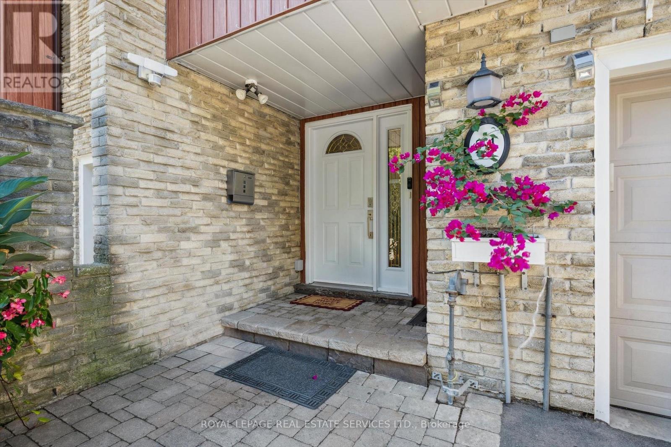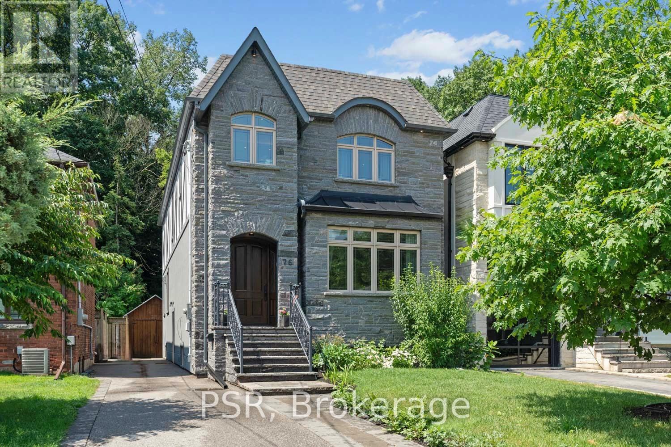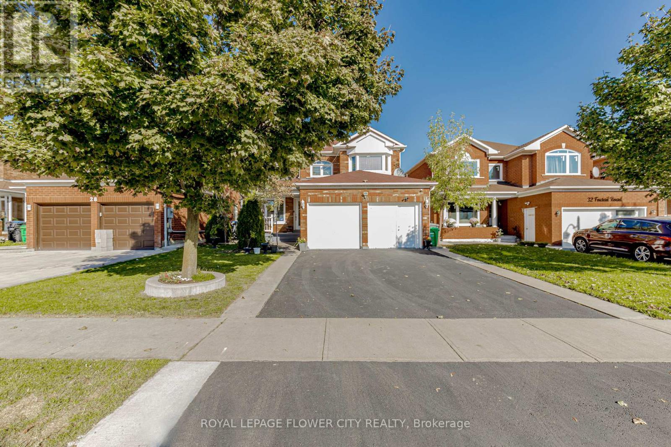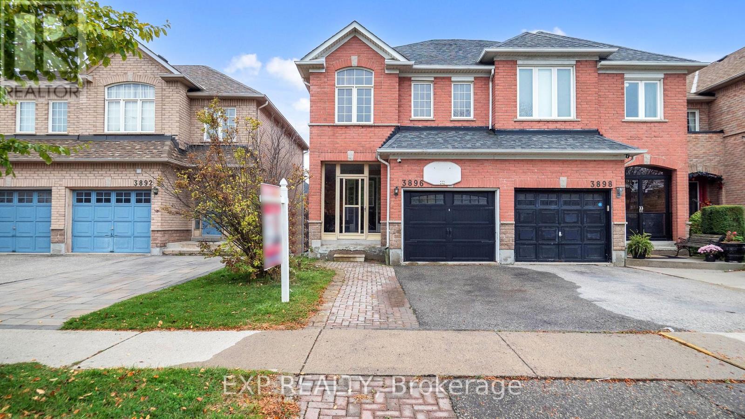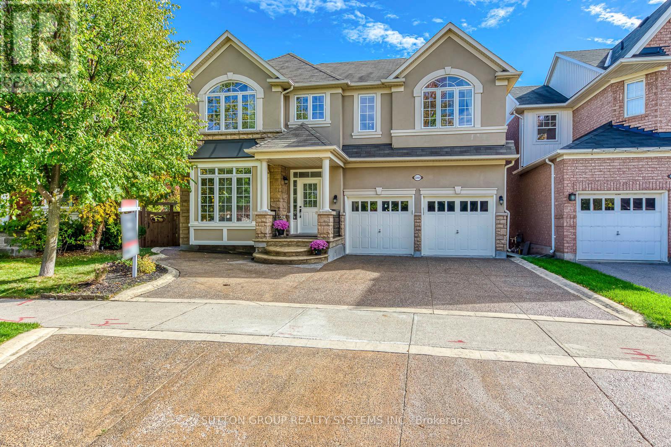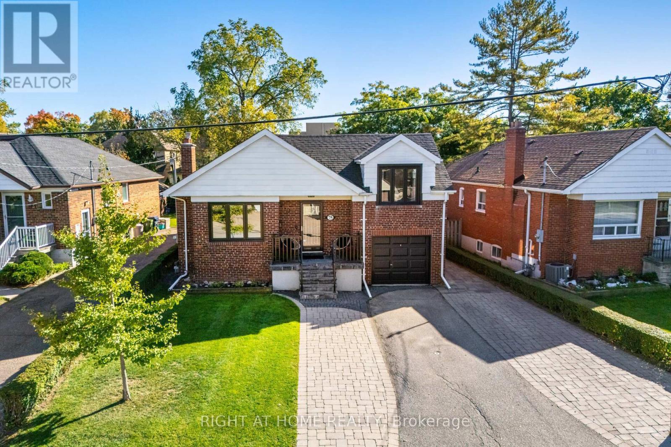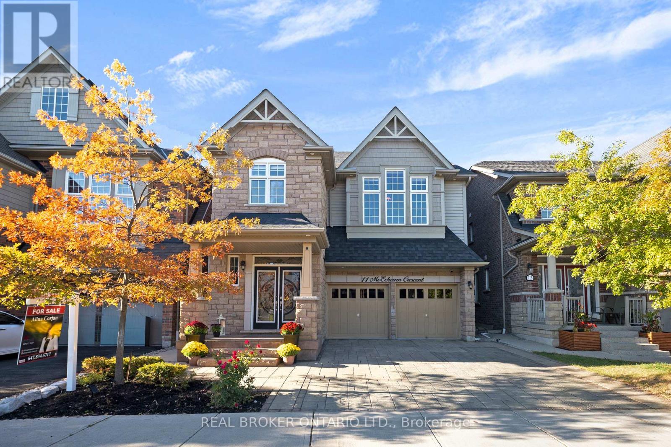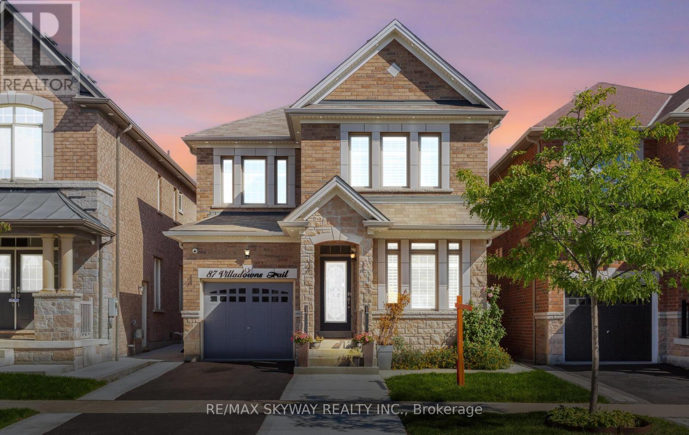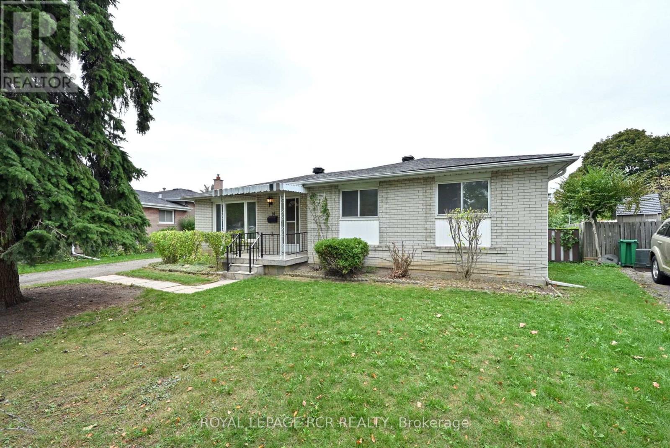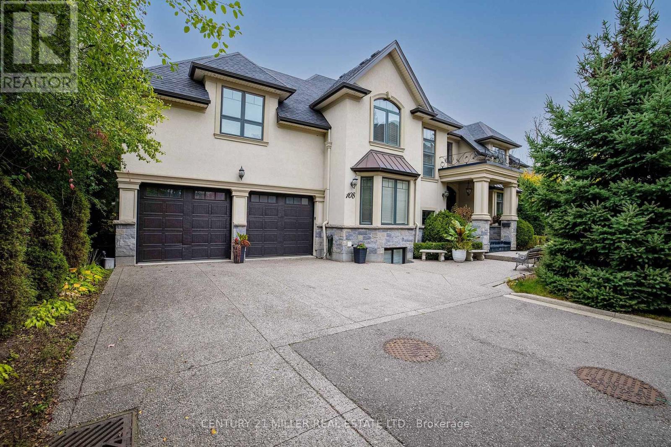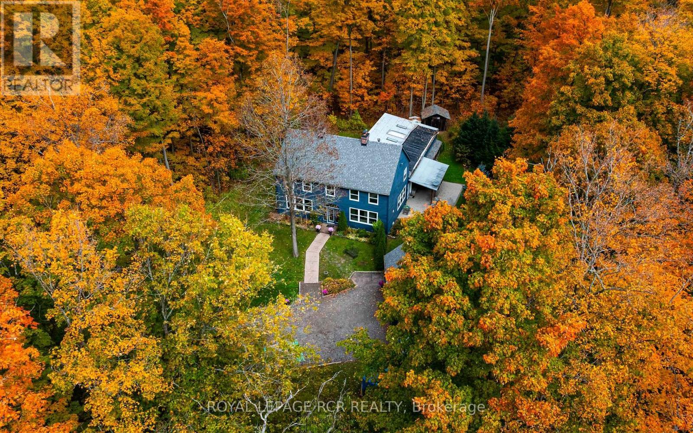5 Fryent Street
Brampton, Ontario
Wow! Is The Only Word To Describe This Absolute Showstopper! Welcome To A Bright, Spacious, And Beautifully Upgraded Detached Home Sitting On A Premium Deep Lot With Incredible Curb Appeal. Offering Approximately 3200 Sq.Ft. Of Total Living Space, This Stunning Property Includes A Fully Finished Legal Basement With Separate Side EntrancePerfect For Extended Family Or Additional Income Potential. Boasting 4+1 Bedrooms And 4 Washrooms, This Home Seamlessly Combines Luxury, Comfort, And Functionality. The Main Floor Features Lofty 9ft Ceilings With Separate Living, Dining, And Family Rooms, Creating An Open And Elegant Flow Throughout. The Modern Chefs Kitchen Is Equipped With An Electric Cooktop, Granite Countertops, A Center Island, And Stylish Backsplash Ideal For Family Meals And Entertaining Guests. An Upgraded Main Floor Laundry Room Adds Convenience To Everyday Living. Upstairs, The Spacious Primary Suite Serves As A Luxurious Retreat, Complete With A Walk-In Closet And Spa-Like 5-Piece Ensuite Featuring A Soaker Tub And Glass Shower. Three Additional Well-Sized Bedrooms Offer Plenty Of Natural Light And Comfort For The Whole Family. The Builder-Finished Legal Basement Features A Large Rec Room, Bedroom, And Full Washroom, Making It Perfect For A Granny Suite, Guest Space, Or Private Office Setup. Additional Upgrades Include An Enhanced 200 Amp Electrical Panel And Modern Finishes Throughout. Step Outside To A Backyard Oasis Designed For Relaxation, Featuring A Beautiful Deck, Garden Beds, Planter Boxes, A Storage Shed, And An Outdoor Gas BBQ OutletIdeal For Summer Gatherings. Conveniently Located Just Steps From Schools, Parks, And Minutes From Shopping, Transit, And Everyday Amenities, This Home Offers The Perfect Blend Of Luxury And Lifestyle. A Rare Find That Checks Every BoxDont Miss Your Chance To Call This Remarkable Property Home! (id:60365)
24 - 915 Inverhouse Drive
Mississauga, Ontario
TOP 10 REASONS TO LOVE 915 INVERHOUSE DR UNIT 24: TURNKEY LIVING - Renovated 4-bedroom, 2-bath townhome in the heart of Clarkson, one of Mississauga's most sought-after neighbourhoods. COMMUTERS DREAM - Just a short walk to Clarkson GO Station with express service to downtown Toronto. CHEF-INSPIRED KITCHEN - Enjoy quartz countertops, a large centre island, and a cozy breakfast nook-perfect for family meals or entertaining. MODERN OPEN CONCEPT - Bright and airy living/dining space featuring stylish engineered hardwood flooring throughout. ROOM FOR EVERYONE - Four generous bedrooms with hardwood floors and an updated, contemporary main bath. BONUS SPACE- Versatile main-level den with laundry and direct garage access-ideal as a home office, gym, or playroom. OUTDOOR OASIS- Private, fully fenced backyard-great for summer BBQs, gardening, or relaxing with family or friends. FAMILY FRIENDLY COMMUNITY - Well-kept complex with an outdoor pool, playground, basketball court and plenty of visitor parking. NATURE ANF LIFESTYLE - Minutes to Rattray Marsh, Lake Ontario, scenic trails, and the shops, cafés, and restaurants of Clarkson Village. Easy access to QEW, 403, and major amenities. MOVE-IN READY- Freshly painted, clean, and ready for your personal touch! VISIT MY OPEN HOUSE THIS SATURDAY AND SUNDAY 2-4 OR BOOK A PRIVATE VIEWING! (id:60365)
76 South Kingsway
Toronto, Ontario
This stately Swansea residence, gracing an impressive 190ft-deep lot, offering nearly 4000 square ft of luxurious living space, is a masterpiece of modern sophistication and precision craftsmanship. One of Toronto's most sought-after communities, the vibrant gardens lead to an exquisite granite facade, accentuated by a warm and commanding red-oak door beneath an archway. Step inside, and experience the tranquility of triple-glazed windows, the skylight illuminating the stairwell, the sleek glass railings, the solid oak and porcelain floors, the meticulous millwork, and the recessed ceilings. The main floor's soaring 10ft-ceilings and intimate fireplace enhance the spacious, well-defined living and dining rooms. The resplendent kitchen is a culinary haven, featuring quartz countertops, a grand centre island, an origami-inspired backsplash, a 6-burner gas range, and a fireplace warming the kitchen-side dinette and inglenook. Custom 8ft pocket doors transform the kitchen into a private drawing room, adding an elegance to evening gatherings. Upstairs, every bedroom boasts 9ft ceilings, and every bathroom is appointed with contemporary flair. The palatial primary suite is a serene retreat, complete with a customized walk-in closet with a skylight, micro-forest views, and a lavish 5-piece ensuite designed to pamper and impress. Downstairs offers 8ft ceilings, in-floor heating, a separate entrance, a stylish 4-piece bath, two expansive rec rooms-with one designed for effortless division for more rooms. A roughed-in kitchen ready to accommodate caterers, a nanny, or visiting friends and family. The rear grounds are a true oasis, with towering canopies, open skies, playful chipmunks, and blue jay songs. Enjoy the gas-line barbecue on the deck, terrace lounging, and fireside dining. This urban sanctuary is surrounded by iconic parks, serene waterside trails, Bloor West Village, the Cheese Boutique and the prestigious Swansea Public School and Ursula Franklin Academy. (id:60365)
30 Foxtail Road
Brampton, Ontario
Detached property in a high demand area in Brampton with spacious rooms and 2-bedroom legal basement with separate entrance, close to Brampton Civic Hospital, hwy 410, schools and park. large driveway, kitchen with stainless steel appliances and center island, front door has porch area, new furnace and air conditioning. upgraded washrooms. this home perfectly blends convenience with lifestyle, step inside to discover a bright, with natural light. (id:60365)
3896 Lacman Trail
Mississauga, Ontario
Welcome to 3896 Lacman Trail, a beautiful and well-maintained semi-detached home located in the heart of Churchill Meadows, one of Mississauga's most sought-after family communities. This spacious home offers 3 bedrooms, 3 bathrooms, and over 1,860 sq. ft. of above-grade living space, with an additional 908 sq. ft. unfinished basement full of potential. Featuring a functional open-concept layout, this home is perfect for growing families, first-time buyers, or investors. The main floor boasts a bright living and dining area, a large eat-in kitchen with ample cabinetry, and a walkout to the private backyard. Upstairs, you'll find three generously sized bedrooms including a primary suite with a walk-in closet and ensuite bath. The property also includes parking for two vehicles, a full-size garage, and is ideally located close to top-rated schools, public transit, parks, trails, and major highways (403, 407). Don't miss this opportunity to own a home in a prime location with strong future appreciation and lifestyle convenience. (id:60365)
2207 Kwinter Road
Oakville, Ontario
Elegant Mattamy Home On A Premium Pie-Shaped Lot In Coveted West Oak Area. Stone And Stucco Exterior With 9' Ceilings On The First Floor And Hardwood On The Main Floor And Upper Hallway. Upgraded Kitchen With Maple Cabinetry, Granite Counters, Crown Mouldings, And An Iron-Picket Staircase. Upper Level Offers Three Full Baths, Including A Spacious Primary Suite. Finished Walk-Out Basement With A Second Kitchen And A Versatile Den That Can Serve As An Office, Guest Room, Or Possible Fifth Bedroom. Professionally Landscaped With Stamped-Concrete Accents And Exposed-Aggregate Walkway/Drive. Two Sets Of Washer/Dryer. Steps To Parks, Schools, Trails, And Oakville Trafalgar Memorial Hospital. (id:60365)
75 Emerald Crescent
Toronto, Ontario
Welcome to 75 Emerald Crescent, a beautifully updated home set on a rare oversized lot just steps from the lake. With 50+ ft frontage and over 105ft depth, an attached garage, parking for three cars, and a private backyard oasis, this property offers outstanding outdoor space and excellent potential for future expansion for growing families. Thoughtfully renovated throughout while preserving the original mid-century charm, this home offers a warm, functional layout and generously sized bedrooms, including a spacious primary retreat with double closets. The main level includes a custom built-in, open concept kitchen/dining area and fireplace, while the finished basement adds living space with a large and comfortable rec room. Stepping outside, the south-facing backyard features a built-in planter, interlocking patio and walkway, and a newer fence, grassy area, and dedicated area for a gas firepit. This large, unobstructed area delivers upscale enjoyment, and provides opportunity to add a pool, extend the home, or potentially add a backyard garden suite - the possibilities are endless! The home's ideal location provides convenient access to the lake, waterfront trails, community pool, parks, and highly rated elementary and high schools. With newer windows and a newer roof, as well as AC on the main floor, this home is truly move-in ready. Don't miss your chance to experience the best of city living while enjoying incredible privacy and outdoor space in this beautiful home! (id:60365)
11 Mcechearn Crescent
Caledon, Ontario
Unbelievable value! Fantastic opportunity to own this beautiful 2014-built detached home (approx. 2,500 sq ft) that blends perfectly the comfort, style, and smart upgrades - all in a quiet, family-friendly crescent just steps from schools, parks, and everyday amenities. First time this home is available for sale with original owners with pride of ownership, who took meticulous care of the home! This rare split-level model features an unique layout with living zones thoughtfully divided across multiple levels: 1) a beautiful double door entryway and a bright and airy front foyer, 2) a welcoming living and dining area on the main floor, 3) a spacious family room with 12-ft ceilings on a separate level, 4) and 4 bedrooms and 2 bathrooms - on their own private upper level. Enjoy the open-concept layout with 9-ft ceilings, hardwood throughout, and a refaced 2025 kitchen featuring quartz countertops, stainless steel appliances and a separate breakfast area with a Walkout to the backyard. The living room's gas firepit, custom wall cabinets, and hidden under-stairs storage create warmth and practicality in every corner. Upstairs, the primary suite offers a walk-in closet and a renovated 5-piece ensuite (2025), and a second 4-piece bathroom. The second-floor laundry adds convenience (can be converted in an office room). Outside, you will find your private backyard oasis: complete with a waterfall feature, pergola, extended deck with a huge enclosed deck under it to keep all your gardening tools and extra furniture away, and lush landscaping perfect for entertaining. Additional highlights include a centralized heat pump (2024), EV charging outlet, interlocking front yard, 9-ft basement ceilings with endless potential to suit your needs, and parking for 5 vehicles. Steps to parks, schools, gyms, community centre, shops, public transport, 410, Bramalea GO, this home delivers design, lifestyle, and location. Book your showings today (id:60365)
87 Villadowns Trail
Brampton, Ontario
MUST SEE***Detached Home*** Welcome to 87 Villadowns Trail*** Regal Crest Homes in A highly **Desired Neighborhood of Brampton***Original-owner***residence that meticulously maintained, well organized & well kept, featuring separate **Living and **Family rooms on the main floor, Kitchen with Granite countertops and Lightning with **Chandeliers & ***Pot Lights all over the main Floor **Fresh paint **Hardwood Flooring throughout the House. The unfinished basement is a blank canvas for your dream project with rental potential for a future. Situated close to all major amenities, Hwy 410, shopping, library, and more, and within walking distance to schools and parks true pride of ownership. (id:60365)
61 Belmont Drive
Brampton, Ontario
**Open House - Saturday Nov 8th 12pm-2pm!** Welcome to 61 Belmont Dr in Brampton! This spacious ( main floor is just under 1100 sq ft) 3+1bedroom bungalow , which sits on huge, pie shaped and pool sized lot , has just had many recent improvements and updates and awaits its new family or investor! With over $35,000 spent since spring 2025, this home is fresh and move in ready! The list includes- all new roof shingles and attic insulation, fully updated modern bathroom, newly installed quality laminate floors throughout the very large, finished lower level and the home is freshly painted , in neutral colour, from top to bottom, plus, all work was done professionally! With its separate door exit to lower level/upper level and backyard , extra long driveway for numerous cars ( no sidewalk!), this gives this house the easy opportunity to create an in-law suite ( bathroom rough-in already in lower level! ) for extended family, older kids or possible income potential! Some pictures are virtually staged to create vision and ideas for buyers! With the property near shopping centres, restaurants of all types, park, Dixie and Queen st , the 410 for commuting, schools, places of worship and much more....this solid home, with loads more potential, will not last long! (id:60365)
108 Livno Common
Oakville, Ontario
This distinguished custom-built two-storey residence offers over 5,600 square feet of refined living space, including approximately 3,700 square feet above grade and nearly 2,000 square feet in a luxuriously finished lower level nestled within a prestigious Bronte East enclave. Step through the double entry doors into an impressive two-storey foyer crowned by soaring 20-foot ceilings and an open gallery overlook. Expansive transom windows bathe the space in natural light, highlighting the floating hardwood staircase with wrought-iron railings. The main level unfolds with an open-concept layout featuring hardwood floors, vaulted and recessed ceilings, French doors, custom millwork, and oversized picture windows that fill each room with light. The family room serves as a true architectural centerpiece with its 14-foot vaulted ceiling and floor-to-ceiling fireplace, while six additional rooms offer the flexibility to tailor each space to your lifestyle. The Chef's kitchen blends form and function with custom cabinetry, premium built-in appliances, and an expansive centre island ideal for both cooking and entertaining. The upper level hosts four spacious bedrooms, including a primary suite overlooking the rear and side gardens. This retreat features a spa-inspired five-piece ensuite complete with a floor-to-ceiling glass shower and whirlpool-style jetted tub. Two of the secondary bedrooms boast graceful, vaulted ceilings, adding a sense of airiness and architectural character. Mature trees and lush greenery envelop the property, creating serene views from every window. The professionally finished lower level extends the home's luxurious living space, offering a recreation room, theatre room or fifth bedroom, home office, above-grade windows, and a three-piece bath. Outside, the manicured backyard oasis features a gazebo and flower garden, providing a tranquil setting for relaxation or entertaining. A true beauty that you can not miss. (id:60365)
19211 Mountainview Road
Caledon, Ontario
**Public Open House Sat, Nov 8th, 1:00pm-3:00pm**Escape to your own private paradise on this beautiful 1-acre lot, set along a paved country road and surrounded by towering, mature trees. This spacious 2-storey home offers the perfect blend of comfort, character, and resort-style living with over 2,700 square feet of living space, 3 bedrooms, 4 bathrooms, and a stunning enclosed pool you can enjoy all year long. Step inside to discover a bright, open kitchen designed for both everyday living and entertaining. Featuring ceiling-height cabinetry, a centre island with breakfast bar, and modern pot lighting, this space flows seamlessly into the breakfast area with a walk-out to the pool-perfect for morning coffee or family brunches. Multiple living areas ensure there's room for everyone: a formal dining room with fireplace, a living room with a second fireplace, and a spacious family room ideal for gatherings. The enclosed pool area is truly a showstopper-complete with a sitting area warmed by a wood stove, two clear roll-up doors that open to let the breeze flow through, and patio doors leading to a covered outdoor dining space. Whether you're hosting summer get-togethers or relaxing on a quiet evening, this home was made for enjoying every season. The upper level offers three generously sized bedrooms and two bathrooms. The primary suite is a retreat of its own, featuring a bonus space currently used as a gym and a private 3-piece ensuite with shower. The additional bedrooms are equally spacious, with bedroom three featuring a walk-in closet. A second 3-piece bathroom with tub conveniently serves both bedrooms two and three, completing the upper level. Outside, you'll find a detached 2-car garage, a serene backdrop of mature trees, and endless space to unwind and reconnect with nature-all just a short drive from town amenities. (id:60365)

