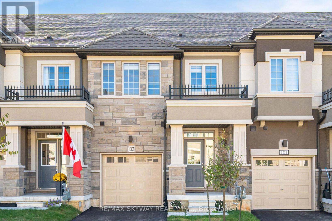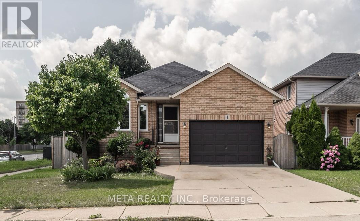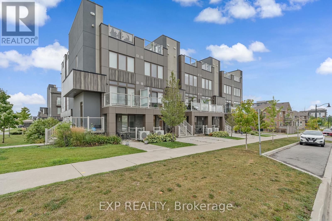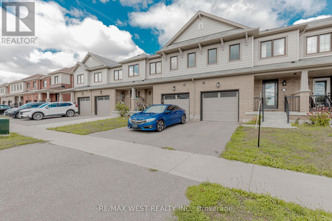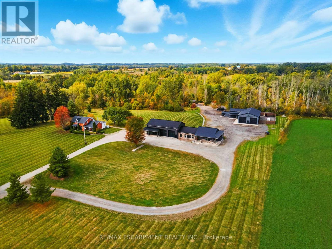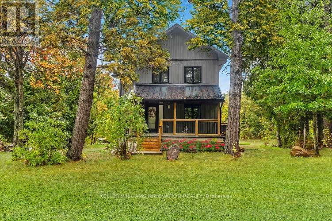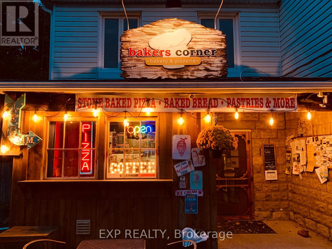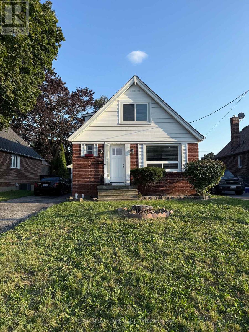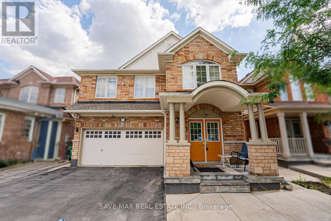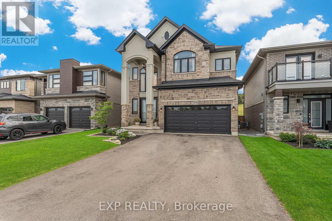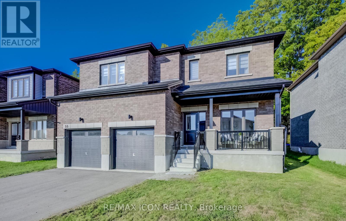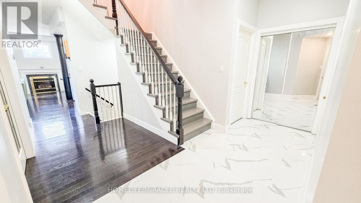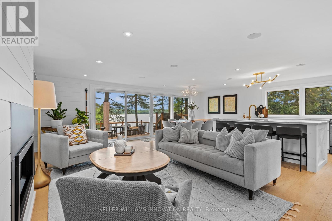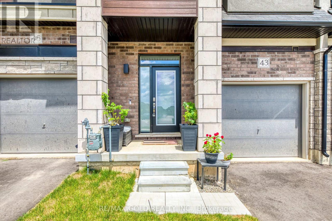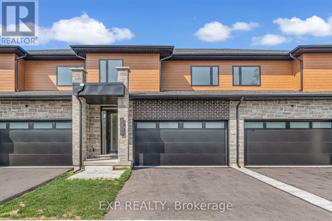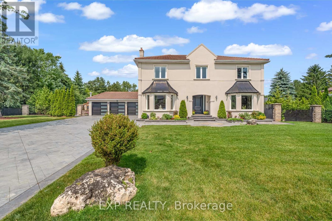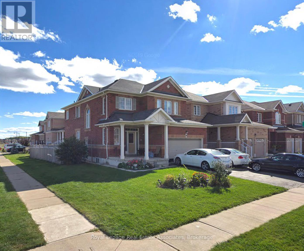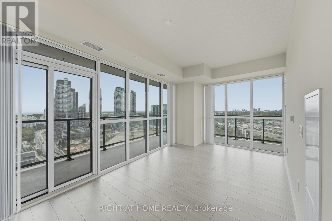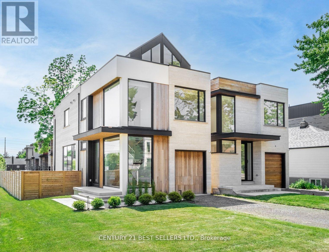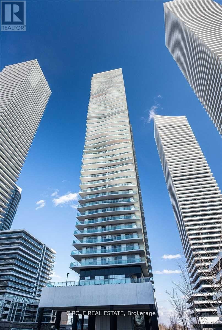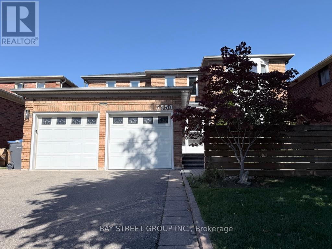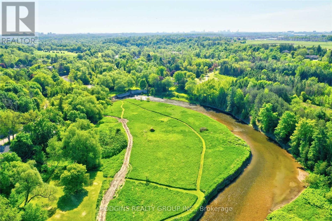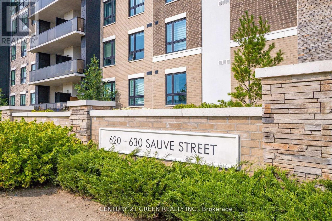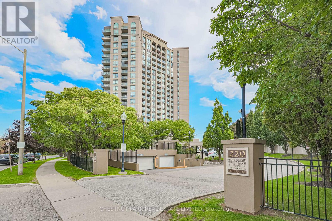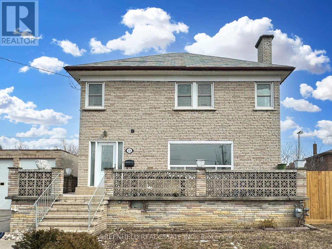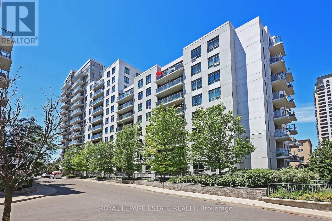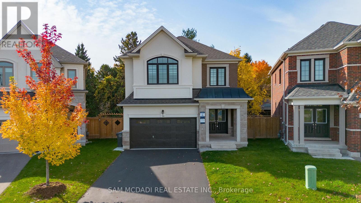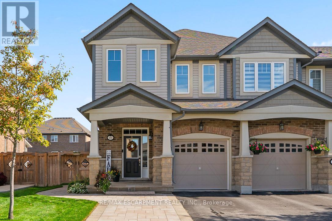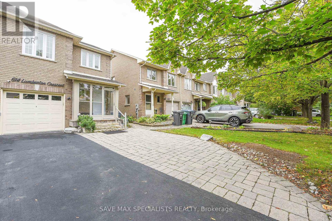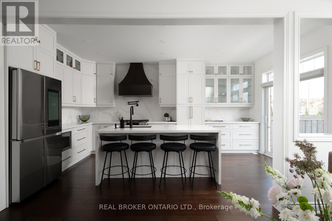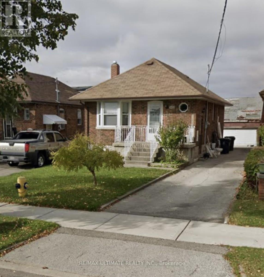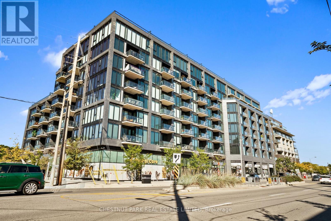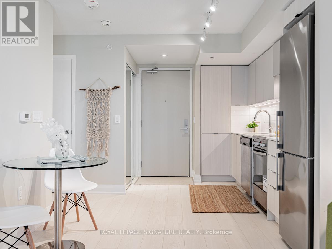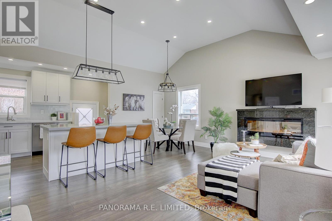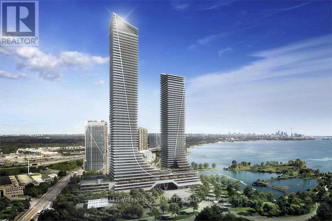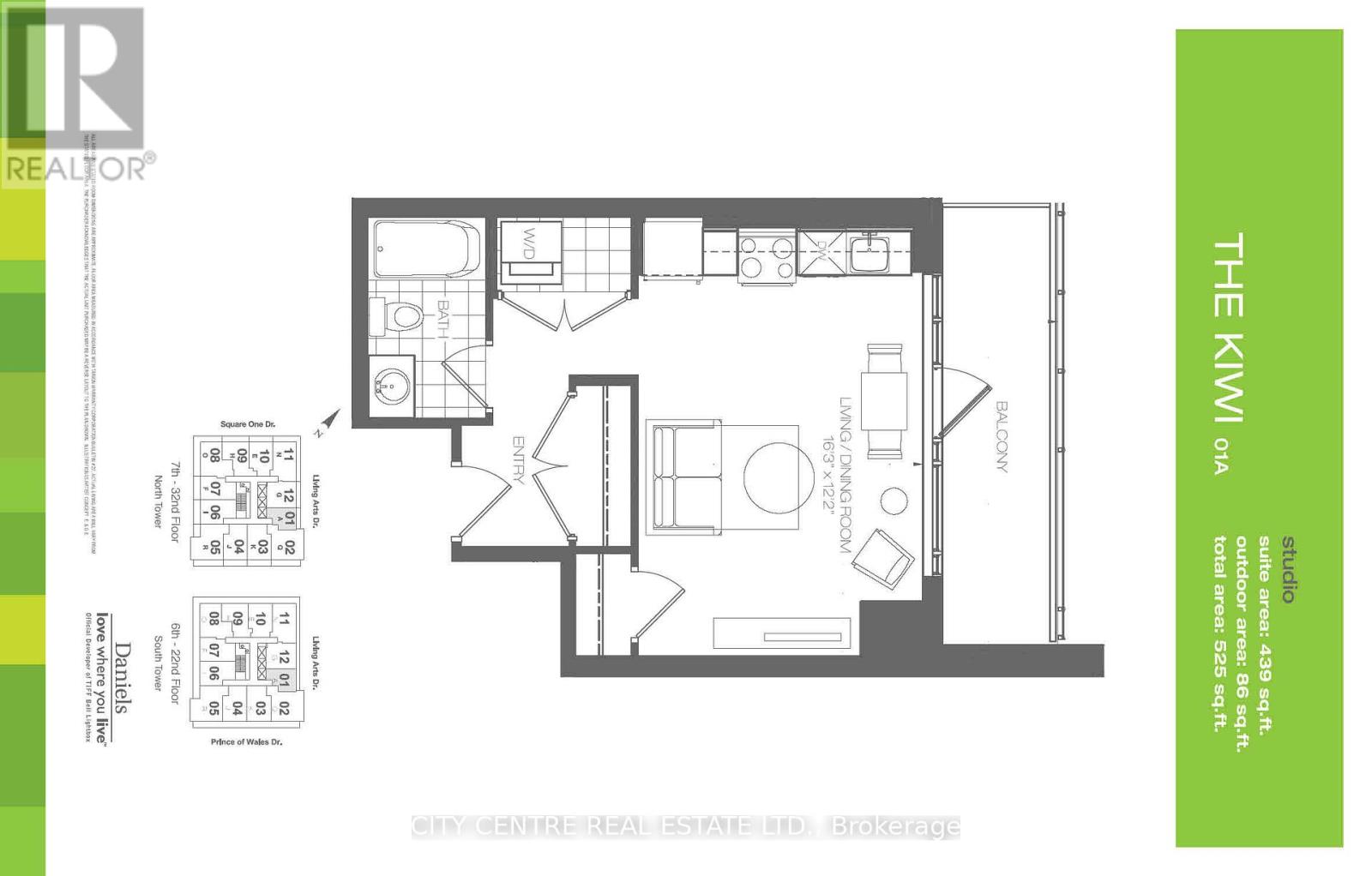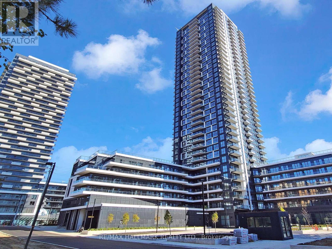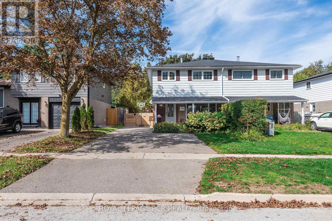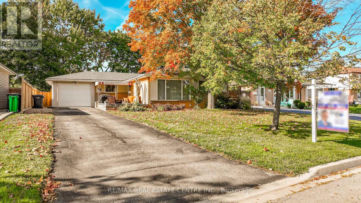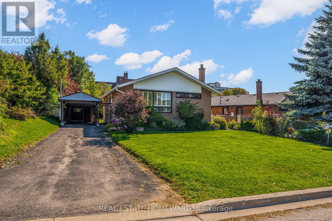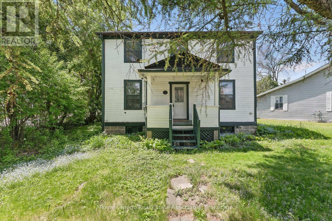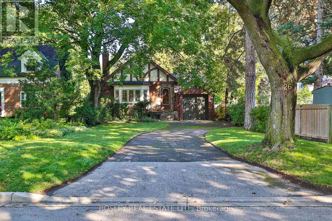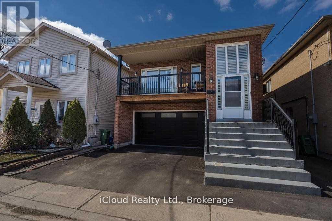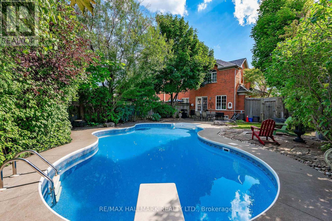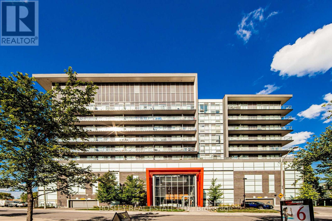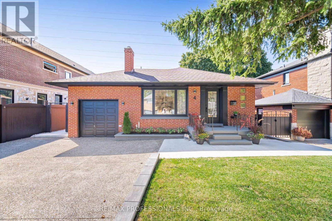102 - 305 Garner Road W
Hamilton, Ontario
Welcome to this stunning 1-year-old townhouse in the prestigious community of Ancaster! Offering approximately 1,600 sq. ft. of modern living space, this home features 3 spacious bedrooms and 3 bathrooms. The practical layout includes a separate living, dining, and family room, perfect for comfortable family living. The upgraded kitchen is complete with stainless steel appliances, brand new hardwood floors, and elegant tiles. The large primary bedroom boasts a luxurious 5-piece ensuite and two walk-in closets. Additional bedrooms are generously sized with a shared bathroom, plus the convenience of a laundry room on the second floor. The walkout basement is unspoiled and full of potential to finish to your taste. Total $50,000 spent on upgrades, Brand new hardwood (2025), Brand new floor tiles in foyer (2025), Brand New Backsplash, Pot Lights & Freshly Painted In 2025, Ideally located close to schools, parks, shopping, and all amenities, this home is perfect for first-time buyers or young families. Tastefully upgraded and move-in ready don't miss this opportunity! Walking distance to schools, parks, trails, conservation areas and community centers. Minutes to Meadowlands shopping, dining, grocery stores and everyday conveniences. Easy access to medical centers, urgent care, hospitals and wellness clinics. Close to recreational facilities, arenas, aquatic center, golf courses and scenic nature trails including Dundas Valley and Bruce Trail. Quick drive to Ancaster Village with boutique shops, cafés and cultural attractions. Monthly POTL Fee is $127.24 (id:60365)
(Basement) - 1 Resolute Drive
Hamilton, Ontario
Available Immediately | AAA Tenants Only Spacious and bright 2-bedroom basement apartment in a beautiful corner detached home. Enjoy a private walk-out entrance, full kitchen, in-suite laundry, and 2 dedicated parking spots. Large windows with natural light ,Clean modern bathroom, Quiet, family-friendly neighborhood Close to schools, parks, shopping & transit ,Quick access to LINC & Red Hill Parkway UTILITIES WILL BE PAID BY TENANTS (id:60365)
3 - 261 Skinner Road
Hamilton, Ontario
Stylish and Modern Stacked Townhome in the Heart of Waterdown! Welcome to this beautifully upgraded stacked townhome, perfectly situated in the vibrant and desirable community of Waterdown. This home features everything you need, including sleek laminate flooring, and stainless steel appliances. Enjoy the convenience of in-suite laundry and a spacious, private lower-level primary bedroom retreat. With two parking spots included and just minutes from Burlington, top-rated restaurants, grocery stores, shops, and more - this is urban living with a small-town feel! A perfect opportunity for First Time Buyers, Investors or Downsizers! *some photos have been virtually staged. (id:60365)
74 Pagebrook Crescent
Hamilton, Ontario
Set in Hamiltons desirable Nash North community, 74 Pagebrook Crescent is a renovated 3-bedroom, 3-bathroom freehold townhouse offering a walk-out basement with separate entrance, an attached garage, and a walk-out balcony. Recent upgrades completed in August 2025 include new flooring, fresh paint, a smart thermostat, new microwave, new stove. The main level features an open-concept layout with maple kitchen cabinetry, stainless steel appliances, and a central island. Upstairs, the primary bedroom includes a walk-in closet and private ensuite, along with the convenience of second-floor laundry. Surrounded by parks, schools, and shopping, and with quick access to the Red Hill Parkway and QEW, this home provides modern comfort in a family-friendly neighbourhood with excellent commuter connections and strong community ownership. (id:60365)
437 6th Concession Road E
Hamilton, Ontario
Rare Offering in Flamborough - 96 Acres. Welcome to 437 Concession Road East, a legacy estate that blends historic charm, modern luxury, and exceptional potential. The original 1893 farmhouse offers approx 2,162 sq. ft. of timeless character, while the custom ranch-style bungalow, built in 2015, spans over 5,600 sq. ft. of open-concept living with soaring ceilings and a two-storey garage with loft. A 3,556 sq. ft. workshop provides unmatched space for trades, hobbies, or storage, and a powerful 100 kW generator ensures reliable energy and peace of mind across the entire estate. Adding to its uniqueness, the property features a saloon straight out of a country western film perfect for unforgettable gatherings, private celebrations, or simply enjoying the charm of old-world character. The property includes 10 acres of manicured grounds, while the remaining acreage is zoned A-1 with P-7 and P-8 designations. A winding driveway leads to this private retreat, offering peace, privacy, and endless possibilities just minutes from Burlington, Waterdown, and major highways. This is more than a property its a lifestyle. From quiet morning walks to wide-open space where you can run free, create, entertain, or simply breathe, 437 Concession Road East invites you to experience country living without compromise. Rarely does an estate of this scale, beauty, and multi-use opportunity come to market. Luxury Certified. (id:60365)
127 Paradise Road
South Algonquin, Ontario
Welcome to your ultimate retreat in the heart of Whitney, Ontario, where nature and modern comfort meet. Just minutes from the iconic East Gate of Algonquin Park, this motivated seller is offering a truly rare opportunity: a brand-new home, completed in 2024, that has already proven itself as a successful year-round short-term rental. Whether you continue its rental history or claim it as your own private haven, this property is as versatile as it is beautiful. Nestled on a generous double lot surrounded by lush forests and the rugged beauty of the Canadian Shield, the home is perfectly positioned for both privacy and potential. The second vacant lot once hosted an RV with its own private driveway and was consistently rented by park visitors, providing a unique secondary income stream. This opens the door to continued revenue or the possibility of building an additional short-term rental to expand your investment portfolio. Inside, the home welcomes you with a bright, open-concept living space designed to capture natural light. Skylights in every bedroom allow you to stargaze from the comfort of your bed, while modern finishes and a thoughtful layout create both warmth and elegance. Step outside and you'll find yourself immersed in pure serenity. A secluded deck surrounded by towering trees sets the stage for yoga, meditation, or quiet reflection, while the expansive porch is made for gatherings. Imagine evenings under the stars, soaking in the hot tub, sharing stories by the fire, or enjoying a summer barbecue with loved ones. With Galeairy Lake just minutes away, you'll have access to over 2,000 acres of pristine waters, and Whitney itself offers four-season adventure: hiking, canoeing, cross-country skiing, snowmobiling, hunting, and more. 127 Paradise Road is more than a home, its a lifestyle, an income opportunity, and a dream escape all in one. Your Algonquin adventure starts here! Book your showing today. (id:60365)
133 Freelton Road
Hamilton, Ontario
Bakers Corner is a well-established bakery and pizzeria located in the heart of Freelton, Ontario. The business offers a diverse menu of fresh baked goods, breads, pastries and stone-baked pizzas, along with a selection of prepared foods. Known locally as a community favourite with strong repeat clientele, Bakers Corner combines a welcoming small-town atmosphere with consistent sales and growth potential. This is a turnkey opportunity for an owner-operator or investor looking to acquire an established food business with a loyal customer base. (id:60365)
19 Westchester Street
Toronto, Ontario
Main Floor for Rent A great opportunity to lease a spacious 4 bedroom, 1-bath family home.Conveniently located just steps from shops, schools, and everyday amenities. Enjoy quick access to major highways and only minutes from Downtown Toronto.Laundry in the basement. Utilities are included. Ample of Street parking is available.Students and professionals are welcome.Optional Parking: One parking space can be arranged for $100/month.Lease Term: Short-term rental preferred (6 months) with the possibility to extend subject to approval. (id:60365)
3 Gander Crescent
Brampton, Ontario
The house is located in the Vales Of Castlemore, which is a very quiet, family-friendly, desirable neighborhood near top-rated schools, parks, transit, shopping, and a few minutes from major highways. It's a 5-bedroom+2 detached home. The primary suite has a walk-in closet and a 4-piece ensuite. The home also features a fully self- sufficient unit with kitchen, bathroom, bedroom, and living space, separate entrance, and separate laundry. 2nd room can be used as storage or bedroom and Approx 6 total parking spots. (id:60365)
3978 Highland Park Drive
Lincoln, Ontario
This exceptional residence combines timeless elegance with modern luxury, offering 4 bedrooms, 3 bathrooms and a spacious layout ideal for relaxed family living and stylish entertaining. Step inside the impressive foyer, where oversized Carrara Mare porcelain tiles, detailed wainscoting, and a sparkling three-tier crystal chandelier. Expansive ceilings, 8-foot interior doors, and wide-plank engineered oak flooring elevate the sense of openness and flow. Double French doors reveal a flexible space ideal for a private office, playroom, or formal dining. At the center of the home, the gourmet kitchen is a true showpiece featuring solid wood cabinetry, full-slab Italian porcelain countertops, and an eye-catching backsplash. The oversized 8' x 5' island and discreet walk-in pantry seamlessly combine beauty and functionality. The adjoining open-concept living area is bathed in natural light, complete with a sleek electric fireplace and built-in surround sound for an inviting atmosphere. Upstairs, the luxurious primary suite offers a spa-inspired 5-piece ensuite with dual vanities, his-and-hers shower heads, and a Carimali waterfall feature surrounded by stunning Bianco Stone porcelain. Two additional bedrooms with walk-in closets, plus convenient bedroom-level laundry, ensure comfort and practicality. The backyard is designed for effortless entertaining with stylish stonework and complete privacy with no direct neighbours. Perfectly situated just minutes from Niagara's renowned wineries, scenic walking trails, and picturesque parks, this home delivers the ultimate in refined living. (id:60365)
55 Tulip Crescent
Norfolk, Ontario
Welcome to this spacious and thoughtfully designed five-bedroom, four-bathroom home, offering over 2,700 square feet of above-grade living space in a desirable family-friendly neighbourhood just 15 minutes from the beaches of Port Dover. From the moment you step inside, you are greeted with quality finishes, including engineered hardwood flooring, quartz countertops, smooth ceilings on the main floor, and ceramic tile in the foyer, all combining to create a refined yet welcoming atmosphere. The open-concept main floor has been designed with both comfort and functionality in mind. A bright and modern kitchen offers ample cabinetry, sleek quartz counters, and generous storage space, making it ideal for both everyday living and entertaining. The adjoining dining area provides the perfect setting for family meals or gatherings with friends, while the spacious living room, highlighted by large windows, allows natural light to pour in and create a warm, inviting environment. Upstairs, the thoughtful layout continues with five well-proportioned bedrooms. Two of these bedrooms enjoy ensuite privileges, providing convenience and privacy for family members or guests. The primary suite offers a retreat-like setting with its own ensuite bath, while the additional bedrooms are versatile enough to accommodate children, guests, or even a dedicated home office. A second-floor laundry room adds to the ease of daily living. The unfinished basement presents a blank canvas for future customization, whether you envision a recreation room, home gym, or additional living space; the possibilities are endless. Set on a quiet crescent, this home provides a safe and peaceful environment while remaining close to excellent schools, parks, trails, shopping, and local amenities. Combining space, quality, and practicality, this property is perfectly suited for a growing family ready to settle into a home that meets their needs today and for years to come. (id:60365)
22 Rockwood Road
Kitchener, Ontario
Location Location Location !!!! Beautifully Renovated Home With Plenty Of Space For The Growing Family! 4+2 Bedrooms, 4 Bathrooms, Finished Basement, Upon Entry You Are Welcomed With A Spacious Foyer, Featuring Garage Entry And Ceramic Flooring. This Home Features An Excellent Open Concept Main Floor. Close to Shopping, Grocery, Schools. Very good connectivity to HWYs. EV Charger for your Electric Car (id:60365)
2872 Muskoka Road 118 W
Muskoka Lakes, Ontario
Welcome to Luxury on Brandy Lake! This four-season Muskoka treasure where timeless natural beauty meets modern sophistication is just 5 minutes from beautiful Port Carling! From the moment you arrive, the estate feels like a private sanctuary, framed by towering white pines and the glittering waters of Brandy Lake stretching out before you. Inside, wall-to-wall lakeside patio doors invite the outdoors in, bathing the open-concept living space in golden light. Every detail has been curated for elegance and ease, from the warm glow of the linear propane fireplace to the seamless integration of Lutron lighting, Art TVs, and a Sonos sound system that carries music from room to dock. The kitchen is a showcase of modern design, featuring a quartz waterfall island and premium appliances. The main level offers three serene bedrooms and a versatile games room that can transform into a fourth bedroom. A spa-inspired bathroom with heated floors, a stonewood vanity, and an illuminated LED mirror adds a touch of indulgence. Through the breezeway, discover a private guest suite doubling as a theatre room, complete with a projector, queen size bed, pullout couch and a walkout to the hot tub beneath the stars. Upstairs, a secluded bedroom offers unobstructed lake views, accompanied by a full bathroom and a reading nook. Outdoors, the hammock swings sway gently by the shoreline while music drifts softly across the lake. This is a place where mornings begin with sunrise reflections and evenings linger in twilight calm. Practicality meets luxury with ample parking for vehicles and boat trailers, municipal year-round road access, and the vibrant heart of Port Carling just minutes away with boutique shops and dining. Offered fully furnished, with linens and thoughtful touches included, this lakeside gem is both a turn-key haven and a proven investment property. This is an estate where every season writes a new chapter of elegance, comfort, and timeless Muskoka living. (id:60365)
43 George Brier Drive W
Brant, Ontario
Absolutely gorgeous and upgraded completely freehold two-storey townhouse (NO POTL FEE!), Built in Dec 2023, Only 2 Years Old, in the highly desirable community of Paris. A great opportunity for first time buyers or investors. Three bedrooms, 2.5 baths (with standing glass shower). 1594 sqft, maintained to perfection. Features an amazingly functional layout boasting a large and bright living/dining area, lots of natural light, upgraded kitchen w/ spacious breakfast area. This freehold townhouse has an open view from the back with a park across the road. It has a balcony with a primary bedroom in the front and has a cold storage in the basement.********** Please Click on Virtual Tour Link to View the Entire Property************* (id:60365)
56 Mcknight Avenue
Hamilton, Ontario
WELCOME TO 56 MCKNIGHT AVENUE - A STUNNING FREEHOLD TOWNHOME THAT BLENDS STYLE, COMFORT ANDLOCATION IN PERFECT HARMONY. BUILT WITH QUALITY BY GREENPARK AND OFFERING OVER 1750 SQUARE FEETOF BEAUTIFULLY DESIGNED LIVING SPACE. THIS HOME IS CENTRALLY LOCATED JUST MINUTES FROM TRANSIT AND THE ALDERSHOT GO STATION. IDEAL FOR COMMUTERS, PROFESSIONALS AND GROWING FAMILIES.FLOOR FEATURES A STYLISH DINING ROOM AND KITCHEN WITH QUARTZ COUNTERTOPS, SS APPLIANCES, CALIFORNIA SHUTTERS, CONVIENENT USB RECEPTACLE AND A GARDEN DOOR WITH INTEGRATED BLINDS LEADING TO A FULLY FENCED BACKYARD COMPLETE WITH GAZEBO AND GAS LINE FOR YOUR BBQ.RARE GARAGE TO YARDACCESS MAKES OUTDOOR LIVING AND ENTERTAING A BREEZE. TAKE A WALK UP THE OAK STAIRCASE TO THE SECOND FLOOR WHERE YOU WILL DISCOVER THE FAMILY ROOM WITH BUILT IN SPEAKERS, CALIFORNIA SHUTTERS, THE PERFECT SPOT FOR COZY MOVIE NIGHTS. TWO GENEROUSLY SIZED BEDROOMS EACH WITH IT'S OWN WALK IN CLOSETS PROVIDE PLENTY OF STORAGE. THE ENTIRE THIRD FLOOR IS DEDICATED TO AN IMPRESSIVE PRIMARY RETREAT. HERE YOU CAN UNWIND IN YOUR RECENTLY RENOVATED ENSUITE, ENJOY THE WALK IN CLOSET AND A PRIVATE BALCONY FOR A PEACEFUL MOMENT AT THE END OF THE DAY.DONT MISSYOUR CHANCE TO MAKE 56 MCKNIGHT AVENUE YOUR OWN! BOOK A SHOWING TODAY. (id:60365)
5 - 2154 Walkers Line
Burlington, Ontario
Brand-new executive town home never lived in! This stunning 1,747 sq. ft. home is situated in an exclusive enclave of just nine units, offering privacy and modern luxury. Its sleek West Coast-inspired exterior features a stylish blend of stone, brick, and aluminum faux wood. Enjoy the convenience of a double-car garage plus space for two additional vehicles in the driveway. Inside, 9-foot ceilings and engineered hardwood floors enhance the open-concept main floor, bathed in natural light from large windows and sliding glass doors leading to a private, fenced backyard perfect for entertaining. The designer kitchen is a chefs dream, boasting white shaker-style cabinets with extended uppers, quartz countertops, a stylish backsplash, stainless steel appliances, a large breakfast bar, and a separate pantry. Ideally located just minutes from the QEW, 407, and Burlington GO Station, with shopping, schools, parks, and golf courses nearby. A short drive to Lake Ontario adds to its appeal. Perfect for down sizers, busy executives, or families, this home offers low-maintenance living with a $296/month condo fee covering common area upkeep only, including grass cutting and street snow removal. Don't miss this rare opportunity schedule your viewing today! Tarion Warranty! (id:60365)
96 Kenpark Avenue
Brampton, Ontario
An Exceptional Home Offering Over 5,800 Sq. Ft. of Thoughtfully Designed Living Space for a luxury lifestyle. This expansive residence offers the scale and function rarely found in todays market. With 6 bedrooms and 5 bathrooms, every element of the home has been carefully considered to provide space, flexibility, and long-term comfort for families of all sizes. The main living areas are spacious and well-appointed, ideal for both everyday living and hosting larger gatherings. The fully finished basement has a separate entrance to gain access from the garage. It includes a separate bedroom, full kitchen, and generous rec room space with full bar a practical setup for extended family or guests. Outside, the fully landscaped backyard is a true extension of the home. This property sits on .76 of an acre which is rare in this community. Designed for privacy and relaxation, it features a large in-ground pool, defined entertaining areas, and mature greenery that offers both beauty and a sense of calm enjoying the cascading water flowing from the rock & garden fountain. This is a property that delivers where it matters most: size, function, and enduring value all in one well-maintained and thoughtfully designed home. (id:60365)
Bsmt - 36 Spicebush Terrace
Brampton, Ontario
*PRIVATE BASEMENT IN QUIET COMMUNITY* Come home to your very own fully renovated 2 BED 1 BATH apt with separate side entrance & 1 PARKING! This unit in a beautiful corner lot home has brand new flooring, fresh paint and a contemporary bathroom, a sweet space offering open concept kitchen/dining/living areas + bonus in-suite LAUNDRY ROOM! Spacious large Primary Bedroom fits King bed & furniture. 2nd Bedroom could easily convert to perfect Home Office! (NOTE: Some photos have been virtually staged.) Internet included with Rent -- but TENANT IS RESPONSIBLE TO PAY 30% OF HEAT, HYDRO & WATER UTILITIES. Enjoy the W.J. Clifford park across the street, providing a restful place to walk or listen to nature amidst the peaceful neighbourhood of Credit Valley. Great schools, parks, rec centres for fun family community living! Convenient location to amazing Restaurants, Shops, Pharmacies, Banks, Daycares & Gyms. Driving Range nearby for Golf enthusiasts! Big Box Stores along Bovaird, at McLaughlin and Main intersections. 5 minutes to Mount Pleasant GO Station + ZUM Public Transit on all major streets, access to Downtown Brampton for GO Train Station & Bus Terminal. Clean, vacant and move-in ready, don't miss your chance to snag this great basement unit! (id:60365)
2308 - 38 Annie Craig Drive
Toronto, Ontario
Welcome to Waters Edge at the Cove luxury waterfront living at its finest! This bright 2-bed, 1-bath suite (642 sq ft) offers breathtaking lake & city views, floor-to-ceiling windows, high ceilings & sleek laminate floors. Open-concept kitchen, dining & living with walk-out to a wraparound balcony. Gourmet kitchen features built-in S/S appliances & quartz counters. Primary bedroom has private balcony access. Ensuite laundry, parking & locker included. Steps to shops, parks, trails, lake & transit. Enjoy 24-hr concierge, indoor pool, sauna, hot tub, theatre, party room & guest suites. (id:60365)
739 Ebony Avenue
Mississauga, Ontario
Incredible New 3-Storey Modern Home In Lakeview! This Residence Offers Nearly 3100+ Sq Ft Of Luxurious Living Space With An Open Concept Main Floor. The Exquisite Design Extends From The Finished Basement To The Third-Floor Rooftop Balcony. Featuring A Chef-Inspired Kitchen With A Large Center Island & Built-In Appliances. Each Bedroom Has A Private Ensuite, And The Second Floor Offers A Convenient Laundry Room. The Primary Suite Is A Retreat With A Walk-Out Balcony, Walk-In Closet, And A Stunning 5-Piece Ensuite. Enjoy The Sunny Southwest-Facing Backyard. Can Be Purchased With Neighbouring Property. Property Is Virtually Staged. (id:60365)
1806 - 33 Shore Breeze Drive
Toronto, Ontario
Experience breathtaking sea views from this luxurious apartment condominium! This stunning residence features sleek, dark finishes and advanced security, including an alarm system at the front door entrance. Just a short walk away, you'll find bus stops, a variety of restaurants, gas stations, and easy access to the beautiful lakefront, parks, and charming coffee shops. Explore a range of amenities: an impressive gym, a sparkling swimming pool, a relaxing hot tub, a rejuvenating steam room, a state-of-the-art theatre room, and a stylish billboard room equipped with a bar and BBQ stations for entertaining. Don't miss out on this gem come see it for yourself! You're going to fall in love! (id:60365)
3550 Marmac Crescent E
Mississauga, Ontario
Amazing 3000 Sq Ft Home On Quiet Crescent Steps To School & Park, Fabulous Floorplan With Hardwood Floor Thru-Out, Sunken Living Room, Formal Dining Room And Private Den With Built-In Bookcase**Modern & Updated Family Size Kitchen W/Granite Counters & Stone Backsplash Overlooks The Family Room With Stone Fireplace**Bathrooms Are Recently Renovated. Beautifully Landscaped Front & Backyard. Vacant and move in ready (id:60365)
63 River Road
Brampton, Ontario
Credit Rivers best kept secret! Time forgotten enclave backing onto 50 acres of breathtaking river valley with scenic Credit River meandering through. Simply a dream setting for naturalists, young families, retirees or fast paced professionals. Unprecedented opportunity to own a slice of heaven (50x140) vs comparably priced concrete box condo. Tranquility sanctuary destination & only minutes to highways, GO, airport and steps to major retailers! Enjoy & enhance this charming 2 sty with full walk-out basement or plan your modern dream home overlooking the River valley! This is a generational property & location that smart Buyers will enjoy then pass down or add to their investment portfolio. (id:60365)
#417 - 630 Sauve Street
Milton, Ontario
Welcome to this beautifully maintained two-bedroom, one-bathroom suite located on the fourth floor of the highly sought-after Origins low-rise community in Milton. This spacious 818 sq. ft. unit offers open-concept living with soaring 9-ft ceilings, combining modern style with everyday comfort. The contemporary eat-in kitchen features brand new quartz countertops, new stainless steel appliances, a large island, and ample cabinetry, flowing seamlessly into a bright living and dining area with walk-out access to a private balcony perfect for relaxing or entertaining. Both bedrooms are generously sized with excellent closet space, and the stylish four-piece bathroom includes double sinks with quartz counters. Additional features include in-suite laundry, a surface parking spot, and a large storage locker for added convenience. Ideally situated across from Irma Coulson Public School and close to parks, trails, shopping, and transit, this home is just minutes to Highway 401, the Milton GO Station, restaurants, Milton Hospital, and more. Residents enjoy exceptional amenities, including a fitness room, party room, rooftop terrace, and ample visitor parking. (id:60365)
1401 - 220 Forum Drive
Mississauga, Ontario
Opportunity is knocking! One of Tuscany Gate's largest and best layouts, this sunny and spacious unit is a premier lifestyle opportunity. Ideally located close to many of Mississauga's top amenities, this stylish home offers an open-concept floorplan; expansive windows with stunning views; a luxurious primary with ensuite & walk-in closet; a large kitchen with granite counters, stainless steel appliances (new!) & peninsula with seating; a large 2nd bedroom with double closet; & a den, easily used as a media room or home office. Recent upgrades include new appliances, carpeting in bedrooms, light fixtures & new paint throughout. A large balcony with SE views of the city skyline & lake is a fabulous outdoor space, perfect for morning coffee or end-of-day relaxing. Situated close to Hurontario and Eglinton, it offers easy access to Square One, Confederation Park, the Living Arts Centre, shops, highways (403 & QEW), transit (Hurontario's LRT; GO Train), and restaurants. Newly renovated common elements, along with excellent amenities including concierge, gym, pool, and games room, add style & function to daily routines. This is condo living at its best! (id:60365)
3131 Weston Road
Toronto, Ontario
Fantastic central location! Right at Weston Road and Sheppard Ave W. A Proper very large 4 bedroom house. Main floor and 2nd! Private Entrance, private laundry. All new Laminate flooring throughout. Newer appliances. Large fenced private backyard. Very large bedrooms. Extra large eat-in Kitchen! Extra large Living room and Family room with Gas fire place! Large Dining room. Renovated Powder room on main floor! Full size bathroom on 2nd floor. 2 Parking included. (id:60365)
206 - 816 Lansdowne Avenue
Toronto, Ontario
Welcome to the ideal 1 Bed, 1 Bath condo with Parking, Locker and a Balcony - perfect for a First Time Buyer or Investor. This unit is 534sqft with no wasted space - as you enter you're greeted with a proper Foyer with double coat closet plus ensuite laundry instead of tumbling directly into a Kitchen or Living Room; the open concept Kitchen/Living/Dining without weird angles or useless nooks means you have options on how best the space can work for you. Currently the Kitchen (with ample cupboard space, stainless steel appliances and granite countertops) is eat-in with a proper dining table but if you'd prefer an island with bar seating that is certainly an option! The Living Room currently features not only seating for TV viewing or relaxing but also a proper desk/work station area in case you work for home or need to study. Walking out from the Living Room is the Balcony that overlooks the condos courtyard and trees. The Bedroom has built-in cupboards for plenty of storage but don't forget there's also an owned locker for any overflow items. The locker is on the same level as the owned parking spot making it very convenient. The 4 piece bathroom features a soaker tub to help you relax at the end of a long day. Located at the corner of Lansdowne and Dupont this condo building is located close to everything (nearby essentials include a pharmacy, grocery and dollar store) from the subway and GO/UP Express to restaurants and bars plus as a growing and developing community more is coming soon to the area. (id:60365)
56 Workgreen Park Way
Brampton, Ontario
Welcome to this exceptional family home nestled in the vibrant, family-friendly Brampton West neighbourhood, where sophistication meets modern, tranquil living. With hundreds of thousands invested in exquisite upgrades, this beautiful 4-bedroom, 4-bathroom residence captivates at first glance and offers a picturesque park view. Step through the stately double doors into a bright, open-concept space, where 9-ft ceilings, LED pot lights, and a lavish blend of marble and hardwood floors create an ambiance of refined elegance. Natural light streams through expansive windows, illuminating every thoughtfully curated detail. The chef-inspired kitchen is a masterpiece, showcasing custom cabinetry, gleaming quartz countertops, and fully equipped stainless steel appliances. Flowing seamlessly into a cozy breakfast area with walk-out access to the deck, this space is perfect for enjoying morning coffee while taking in serene views of the mature greenery beyond. Adjacent to the kitchen, the formal dining area and inviting living room provide the ultimate setting for entertaining. The living room exudes a warm ambiance, complete with a stylish fireplace, offering a true retreat for relaxation and memorable family moments. On the upper level, comfort awaits. The spacious primary suite is a private escape, featuring a deluxe 5-piece ensuite and an expansive walk-in closet. Three additional spacious bedrooms provide ample comfort, with two sharing a semi-ensuite and one enjoying a private 4-piece ensuite perfect for family and guests alike. The expansive, unfinished basement presents limitless possibilities for customization. Envision a state-of-the-art gym, a serene guest suite, or a space for generating rental income, this blank canvas awaits your personal touch. Offering a unique blend of comfort and convenience, don't miss the chance to make it yours! (id:60365)
19 Maple Cider Street
Caledon, Ontario
Its all about the details in this 4-bedroom, 4-bath end unit townhouse. Step inside to discover a thoughtfully designed layout with spacious bedrooms, four full bathrooms, and a finished basement offering flexible living space. The double-wide driveway - with no sidewalk interruption - makes parking easy and accessible. A wide side yard presents the potential for a separate basement entrance, ideal for extended family or future rental options. Outside, enjoy a fully fenced backyard with a walk-out and an in-ground sprinkler system that keeps your lawn looking its best with minimal effort. Located in Southfields, this home is close to the community center, schools, and local shops. This home checks all the boxes. (id:60365)
614 Lumberton Crescent
Mississauga, Ontario
Location, Location, Location!!! Welcome to this stunning corner townhouse just like a (semi-detached) Featuring 3 spacious bedrooms & 3 bathrooms, perfectly nestled in the highly sought-after Hurontario community of Mississauga. This beautiful 2 storey residence seamlessly blends comfort, functionality, and modern style. Enjoy parking for up to 5 cars, Front Interlock ideal for accommodating a boat or trailer. Step through the newly installed glass-enclosed front entrance, and you'll find thoughtful upgrades throughout, including a 200 AMP service with EV charger in the garage and ample storage space for your convenience. Windows done 2011. The beautiful backyard is designed for relaxation and entertaining, featuring a charming gazebo and patio setup, perfect for enjoying warm summer days with family and friends. The fully finished basement adds even more living space for a growing family or guests. Sitting on a premium 24.11 ft x 149.08 ft lot, this home is surrounded by top-rated schools, Friendly neighbourhood. lush parks, shopping centres (8 minutes to Square one), places of worship, and easy access to major highways 401, 403, 410, 13 minutes to Pearson Airport and public transit. Pride of ownership shines throughout a true turnkey home in a welcoming, family-friendly neighbourhood. (id:60365)
40 Divinity Circle
Brampton, Ontario
This contemporary residence is a rare opportunity, offering a refined blend of modern design, luxurious finishes, and resort-style living. The heart of the home is the stunning chefs kitchen, fully renovated and anchored by a showpiece quartz island an inviting space to gather with family and friends. Outfitted with a gas stove, smart refrigerator, beverage station, and designer lighting, the kitchen is both visually striking and effortlessly functional, perfect for daily living and entertaining alike.The backyard oasis complements the homes stunning interior. A heated saltwater pool is surrounded by lounge areas and thoughtfully designed garden beds with full irrigation, creating a private retreat ideal for lively gatherings or quiet moments of relaxation.Upstairs, four spacious bedrooms provide comfort and versatility, with generous square footage and a layout tailored to modern living.With its premium pie-shaped lot, curated upgrades, and turnkey ready, 40 Divinity Circle is more than a home its a lifestyle. (id:60365)
Main - 542 Glen Park Avenue
Toronto, Ontario
Welcome to this beautifully renovated MAIN level 2 bedroom in a detached bungalow, perfect for modern living. Located near Columbus Centre in the charming Yorkdale Glen Park neighbourhood, this home features stunning finishes throughout. Enjoy an open-concept living space with abundant natural light, a cozy kitchen with updated appliances, and a spacious backyard for outdoor enjoyment. With private parking for your convenience. With nearby amenities, parks, Yorkdale mall, lady York foods , Allen rd and excellent transit access, this property offers both comfort and accessibility. Don't miss your chance to make this lovely bungalow your new home. (id:60365)
406 - 7 Smith Crescent
Toronto, Ontario
Queensway Park Condos (2021, RAW Design & Urban Capital). Boutique low-rise with stunning views overlooking Queensway Park. 773 sf + 82 sf balcony. Features 9 ft smooth ceilings, hardwood floors, a designer kitchen with built-ins, quartz counters & island. Spa-inspired baths. Primary bedroom with 3-piece ensuite; 2nd bedroom with sliding doors & wall-to-wall closet. 1 parking & 1 locker, including access to bike parking. Steps to shops, dining, trails & easy access to Gardiner, 427 & downtown. (id:60365)
1104 - 30 Gibbs Road
Toronto, Ontario
Investors and first-time home buyers, this 1-bedroom suite is the one for you! 30 Gibbs Rd Suite#1104 features a fully open concept, a modern kitchen with stainless steel appliances and floor-to-ceiling windows that allow plenty of natural light to filter in throughout the day.The spacious balcony is the perfect spot to enjoy your morning coffee or evening wine. This suite includes 1 owned parking spot, 1 owned locker. Maintenance fees also include cable/internet.The building has great amenities including a full gym, outdoor pool, yoga studio, rooftop terrace with BBQs, party room, on-site library and a kids playroom. Located in the heart of Etobicoke, there are plenty of amenities in the area including parks, schools, shopping centres, grocery stores, restaurants, cafes and more. HWY 427, HWY 401 and Kipling Subway station are also minutes away making commuting throughout the city a breeze! Don't miss your chance to own a fantastic suite in a great location (id:60365)
50 Maydolph Road
Toronto, Ontario
Fully renovated 4-Bedroom 4-Bathroom detached located on a large lot. Fabulous open concept Living/Dining Rooms with Vaulted Ceilings and Fireplace. Open Kitchen with Centre Island and Quartz Countertops. Incredible Primary Bedroom with modern 4-Piece Ensuite and Large Closet. Spacious Bedrooms (two on main floor and two in Basement). 4 Updated Bathrooms (one for each bedroom and two ensuites). Ideally situated close to amazing Schools, Parks, Shopping & Public Transit. One of the most sought after neighbourhoods in all of Etobicoke. This home is a must-see! (id:60365)
3103 - 20 Shore Breeze Drive
Toronto, Ontario
Welcome to Eau Du Soleil - Toronto's Premier Waterfront Community! Experience luxury living in this stunning 1-bedroom + den suite, perfectly positioned to offer breathtaking views of Lake Ontario and Toronto's skyline. Located steps from Humber Bay Park, this suite blends modern design with resort-style amenities, offering tranquility without compromising urban convenience. Inside, you'll find a bright, open-concept layout with floor-to-ceiling windows that flood the space with natural light. The contemporary kitchen features sleek stainless steel appliances, and the spacious bedroom boasts a walk-in closet. The versatile den is ideal for a home office, and in-suite laundry adds to your convenience. Enjoy fresh air and stunning views from your large private balcony. This unit also includes a dedicated parking spot, secure storage locker, private wine cellar, and a cigar humidor. As a resident, indulge in exclusive access to the Water Lounge and Party Room on Level 46, reserved daily for residents living on floors above the 30th - a luxurious retreat offering premium experiences at no extra cost. Eau Du Soleil offers an unparalleled array of amenities, including: Saltwater swimming pool with hot tub, CrossFit training zone, MMA studio, yoga & Pilates classes, spin room, and exercise room, Party rooms, theatre, poker room, office & boardroom, Guest suites, kids' playroom, pet spa, everyday lounge, patios, bike room, car wash, mail room, and visitor's parking with EV charging stations. Convenience is at your doorstep with Metro, LCBO, Shoppers Drug Mart, dry cleaning, Panero Pizza, and Sunset Bar & Grill just steps away. Enjoy proximity to top restaurants, schools, scenic walking trails, parks, and downtown Toronto. Don't miss this rare opportunity to embrace the ultimate lakefront lifestyle. (id:60365)
1901 - 360 Square One Drive
Mississauga, Ontario
Studio/Bachelor Unit, 1 Parking, 1 Locker, At Prestigious Limelight Building, Unobstructed Panoramic East View From Large Balcony, Hardwood/Ceramic Flooring (No Carpet), Stainless Steel Appliances, Ensuite Laundry, 9-Foot Ceiling, Top-To-Floor Windows, Large Closet, 4-Piece Washroom, Across From Sheridan College, Steps To Square One Mall Shopping Centre/Bus Terminal/Celebration Square/Living Arts Centre/Library, Building Amenities Include: Full Size Basketball Court, BBQ Terrace, Gym, Garden Terrace, Party Room, Theater Room, 24 Hours Concierge, Immediate Occupancy, Excellent Investment (id:60365)
303 - 15 Watergarden Dr Drive
Mississauga, Ontario
Brand new, never lived-in 1+Den condo at Gemma, Mississauga's newest luxury condominium residence. This brand new 1 bedroom + Large Den suite offers approx. 600 sq. ft. of modern living space plus an 81 sq. ft private balcony, combining stylish finishes with exceptional convenience. The bright, Open-Concept layout is highlighted by floor-to-ceiling windows, sleek laminate flooring, and a spacious living/dining area that flows seamlessly into a chef-inspired kitchen complete with quartz countertops, ceramic backsplash, stainless steel appliances, and ample cabinetry. The versatile Den is perfect as a 2nd Bedroom, a home-office, study, or guest space, while the primary bedroom provides large windows, a generous closet, and plenty of natural light. A full 3-piece bath and in-suite laundry complete this thoughtfully designed suite. Residents at Gemma enjoy a comprehensive collection of amenities including 24-hour concierge and security, state-of-the-art fitness centre, yoga studio, indoor pool, party room, kids play area, games room, library, BBQ area, and pet wash station. One underground parking space and one locker are included, along with Rogers high-speed internet. Situated at the prime intersection of Hurontario & Eglinton, this community is directly on the route of the upcoming Hazel McCallion LRT, offering unmatched transit connectivity. Minutes from Service Ontario, Hurontario and Eglinton Intersection, Square One Shopping Centre, Sheridan College, U of T Mississauga, Heartland Town Centre, restaurants, Trillium Hospital, parks, and schools, with quick access to Highways 401, 403, 407 and GO Transit, this location is ideal for professionals and families alike. Be the first to call this brand-new suite home. A perfect balance of modern design, comfort, and lifestyle in one of Mississauga's most desirable master-planned communities. (id:60365)
19 Carlton Drive
Orangeville, Ontario
The perfect home does existand its waiting for you! Nestled on a peaceful, tree-lined street, this delightful residence offers the ideal blend of charm, functionality, and versatility. Whether youre a first-time buyer, savvy investor, or downsizing without compromise, this home checks all the boxes. The inviting covered front porch sets a warm and welcoming tone. Step inside to a bright living room filled with natural light and a beautiful hardwood staircase leading upstairs. The heart of the home is the spacious kitchen, renovated in 2016 with crisp white cabinetry, plenty of cupboard and counter space, stainless steel appliances, beverage fridge, and counter seating. A sliding glass door opens to the backyard, making entertaining effortless. A stylish 2-piece bathroom completes the main level. Upstairs, you will find four generously sized bedrooms and a updated 4-piece bathroom. The primary bedroom offers a walk-in closet and abundant space to relax. Hardwood floors and updated windows including a new front window (2019) add to the homes brightness. Recent upgrades include a new roof (2023), refreshed driveway (2020), updated front and sliding doors, and a spacious deck (2020). The lower-level apartment, renovated in 2009, features a private side entrance, open living area, kitchen with full appliances, one bedroom, and a 3-piece bathroom perfect for tenants, in-laws, or guests! The exterior of this home is equally impressive with a fully fenced backyard, gates that separate the backyard, side entrance, and driveway for privacy, and a large shed for storage. The deck provides the perfect space to relax, listen to the birds, or enjoy summer barbeques. Thoughtfully updated and well maintained, this property offers comfort, charm, and income potential all in one. (id:60365)
16672 Centreville Creek Road
Caledon, Ontario
A Rare Caledon Estate. Welcome to this beautiful executive bungalow, privately nestled atop 25+ rolling acres in coveted Caledon. The main residence features a bright, open-concept layout with expansive living spaces, a family-style kitchen, and stunning countryside views. The spacious primary suite includes a luxe 4-piece ensuite, complemented by two additional bedrooms. A fully finished lower level adds a large family room with fireplace and wet bar, gym, office, and extra bedroom. The property offers a built-in 2-car garage, a separate detached 2-car garage, and plenty of additional parking. A second private drive leads to a renovated modern guest house with two self-contained apartments (2-bed & 3-bed) and a detached 3-car garage ideal for extended family, rental income, or multigenerational living. Equestrians will love the large horse arena, while outdoor amenities include a saltwater pool, tennis court, and lush landscaped grounds. Set on a gentle hilltop, enjoy panoramic views of the valley, paddocks, and beyond.A truly one-of-a-kind opportunity offering luxury, privacy, and endless potential. (id:60365)
23 Bedford Crescent
Brampton, Ontario
Beautiful Fully Renovated Bungalow on Large Lot in the Heart of the City. Welcoming Mature Shade Trees & Landscaping. Partially Covered Stone Front Patio into Front Entry. Separate Gated Side Entry to Kitchen & Basement. Bright Foyer into Spacious Open Concept Main Living Area Full of Natural Light. Modern Upgraded Kitchen with Breakfast Bar Island with Cook Top, Custom Cupboards, Farm Style Sink & Stainless Steel Appl. Combined Living & Dining Rooms w/ Large Picture Window. 3 Main Floor Generous Sized Bedrooms & Modern 3pc Bath with Walk in Tiled Shower. Hallway Coat & Linen Closets. New Vinyl Flooring & Painted Throughout. Finished Basement with Huge Rec Room, 4th Bedroom or Office. Beautiful 3pc Bath w/ Tiled Feature Wall w/ Soaker Tub & Heated Floors. Laundry/Utility Room w/ Work Bench & Storage Space. Private & Large Fenced Backyard w/ Mature Shrubs & Garden Shed, Plus Man Door Back Access into 1 Car Attached Garage with 2nd Overhead Door Access from Back Yard. Amazing Ready to Move in Family Home. Walking Distance to Balmoral Park & Recreational Centre. Close to Bramalea City Centre, Schools, Places of Worship and Dixie or Steeles Avenue for Easy Commuting. Many Upgrades; Furnace Upgrade, New Hot Water Tank, New Roof 2 Yrs Ago., New Kitchen, New Floors, Pot Lights, Windows, Basement Bathroom Heated Floor. (id:60365)
7 Jacinta Drive
Toronto, Ontario
7 Jacinta Drive is a fantastic opportunity to own a piece of Toronto's sought-after Brookhaven neighbourhood. This charming 3-bedroom, 2-bathroom bungalow is the perfect canvas for those with a vision for their dream home. Step inside and discover a bright and inviting main floor with a functional layout. The home features three spacious bedrooms and two full bathrooms, offering comfortable living for a family. The kitchen is ready for your personal touch, while the living and dining areas provide ample space for relaxation and entertaining. The full basement is a blank slate awaiting your creative genius. Imagine a cozy family room or office, a home gym, or an extra suite. The possibilities are endless! This unfinished space, as well as the deep 160' lot, offers incredible potential to add significant value and customize the home to your exact needs. Located in the desirable Brookhaven neighbourhood, the property is close to parks and convenient amenities, as well as easy access to major highways and public transit. The soon-to-be operational Eglinton LRT will add immediate value to the area. Don't miss out on this opportunity with endless potential in a great Toronto neighbourhood! (id:60365)
401 Draper Street
Halton Hills, Ontario
Built circa 1840, this wonderful heritage detached home is your chance to own an intriguing part of history! Known as the Forbes House, this home is an excellent example of Georgian style, characterized by symmetry, a centered front entrance and evenly spaced windows. Inside we find high ceilings, custom wooden spindles and railings, high baseboards and wainscotting accents. Upstairs this home features 2 bedrooms PLUS a Den PLUS a bonus sitting room just off the Primary - easy to convert to a 3rd bedroom! Enjoy the quiet pace of small-town living, classic local architecture, old growth trees, multiple parks and beautiful walking trails. Situated just east of Georgetown and just a few km north of the 401 and 407, you've got access to everything available for modern comforts and lifestyle including schools, a theatre, a library, shopping, dining, recreational facilities and more. Mere steps to the GO bus travelling west to Georgetown and beyond and east to Brampton and Toronto or drive a quick 10 minutes to Mount Pleasant GO. And with modern updates including a newer roof, newer forced air gas heating system, updated copper wiring with a large breaker panel and a sump pit and pump, you can focus on making this house your own! The large property is 160 feet deep on the south side with a wide frontage and over 1/5 of an acre of land so there's lots of space for gardening, family gatherings and active kids. Zoned Hamlet Residential, the home can be used as a residence or you can explore one of many other possible uses such as a charming bed & breakfast, daycare, cottage industry, group home and more. Yes, you can afford a detached house! Come and experience this lovely home and incredibly peaceful neighbourhood and make this your next home! (id:60365)
26 Holloway Road
Toronto, Ontario
This brick bungalow circa 1939 sits on a large 40x182 foot lot in a lovely tree lined and quiet pocket of Etobicoke. The home is nicely set back from the road and features a large formal living room with a bay window and fireplace, a separate dining room with leaded glass windows, 2 bedrooms, a 4 piece washroom, a full basement, and attached garage for one car parking plus a private drive that can easily accommodate 3 more parking spaces, as well as a large deck leading out to mature perennial gardens. The location is the best of both worlds, with excellent public transit access, both the Kilping TTC and Go Train station just 5 minutes away, as well as easy highway access to the 427 and Gardiner. If you are a golfer, the nearby Islington Golf Club is located just on the north side of Burnhamthorpe Rd. There is no shortage of local trail systems and parks as well as shops and restaurants on Dundas and Bloor. Don't miss your opportunity to update with some TLC or build your forever home! (id:60365)
Room 2 - 12 King George Road
Toronto, Ontario
Shared accommodation 1 bedroom available in newly renovated 3 bedroom raised bungalow located on a quiet private street. Freshly painted with new flooring. Upgraded kitchen with granite counter tops. Conveniently located 4 minutes from highway 401, with a 20 minute drive to downtown. Close to TTC, hospital. NO SMOKING. No Overnight Guest. (id:60365)
3288 Equestrian Crescent
Mississauga, Ontario
Situated on a premium corner lot, this semi-detached home offers nearly 2,000sqft above ground + 550sqft bsmt of bright, functional living space with the size & feel of a detached, making it a rare find in the desirable community of Churchill Meadows. Freshly painted & lovingly cared for by the original owner, the property has been kept in excellent condition over the years, giving buyers peace of mind and the opportunity to make it their own. The main floor features a modern kitchen with granite counters, a breakfast bar, and ample cabinetry, the perfect spot to prepare meals while staying connected with family. It flows into a warm family room with a fireplace for cozy nights and relaxed weekends, and a dining area suited for casual meals or hosting celebrations. Upstairs, the primary bedroom offers a private retreat with a walk-in closet and spa-inspired ensuite, while additional bedrooms are versatile, ready to serve as children's rooms, guest suites, or a home office. The fully finished basement extends the lifestyle possibilities, whether used as a recreation space, fitness area, or quiet workspace. The oversized backyard is a true showstopper and an entertainers dream. With an inground pool, stone patio, and mature trees, it creates a private setting that feels like a resort without leaving home. There's room to host unforgettable summer gatherings, enjoy quiet mornings by the water, or simply relax outdoors in total privacy. This home is full of charm inside and out, with exceptional curb appeal and a location that elevates everyday living. Top-rated schools, scenic parks, Erin Mills Town Centre, Credit Valley Hospital, and the brand-new Churchill Meadows Community Centre with state-of-the-art facilities are all just minutes away. Commuting is effortless with quick access to Highways 403, 407, and 401. Bright, welcoming, and move-in ready, this is a rare opportunity to own a standout home in Churchill Meadows. Don't miss your chance to make it yours! (id:60365)
630 - 15 James Finlay Way
Toronto, Ontario
Welcome to this bright and modern 1-bedroom plus full-sized den condo at Keele and Wilson; offering style, comfort, and convenience in one of Toronto's fastest-growing communities. With an open-concept layout, the spacious living and dining area is filled with natural light from floor-to-ceiling windows that showcase unobstructed views of the CN Tower - views you can also enjoy from your private balcony. The sleek kitchen is equipped with stainless steel appliances, ample counter space, and contemporary cabinetry, while the bright primary bedroom provides excellent storage. The den, big enough to function as a second bedroom, home office, or nursery, adds versatility for modern living. Two well-appointed washrooms, ensuite laundry, and thoughtful finishes throughout complete the interior. This rare unit also includes both a parking spot and a locker, offering extra convenience and value. The building features desirable amenities such as a fitness centre, party/meeting room, concierge and ample visitor parking space. Location is key, with TTC steps away, Humber River Hospital, Yorkdale mall, and Downsview Park all nearby, plus easy access to Highway 401 and 400 for stress-free commuting. (id:60365)
4 Lloyd Manor Road
Toronto, Ontario
A truly exceptional opportunity in Etobicokes sought-after Princess-Rosethorn neighbourhood! This beautifully renovated bungalow combines modern elegance with timeless comfort, offering an open-concept layout, separate entrance to lower level, and thoughtful upgrades throughout. Every detail has been carefully crafted for both style and function.Main floor features brand-new flooring, new windows and doors, and a seamless flow between sun-filled living and dining areas and a chef-inspired kitchen. Entertain or relax with the fireplace as your centerpiece, or cook with ease in the kitchen complete with quartz countertops, white cabinetry, stainless steel appliances, a large island perfect for family meals or hosting guests, and speaker system to enhance your cooking with music. Living room features multicolour lighting for ambiance, while bedrooms are cozy with soft night-light modes. Fully renovated bathrooms feature contemporary finishes, water-smart fixtures, and heated floors for comfort year-round.Lower level, with its own entrance, provides versatile space with two bedrooms, full bathroom, large recreation room, large windows, full kitchen, and upgraded laundry area. Double soundproofing ensures privacy, making it perfect for extended family, guests, or rental income. Step outside to a private backyard retreat with a new concrete walkway and over 500 sq. ft. of patio space, ideal for entertaining or relaxing. Attached garage and wide new driveway accommodate up to five vehicles, with a fully fenced yard and space for gardening or potential laneway suite.Close to top-rated schools including St. Gregory Catholic, Rosethorn Junior, and John G. Althouse Middle. Minutes to parks, trails, playgrounds, tennis courts, baseball diamonds, Islington Golf Club, shopping, dining, TTC, Kipling GO, Pearson Airport, and major highways. This turnkey home is perfect for families seeking a welcoming, vibrant community and a home ready to enjoy from day one. (id:60365)

