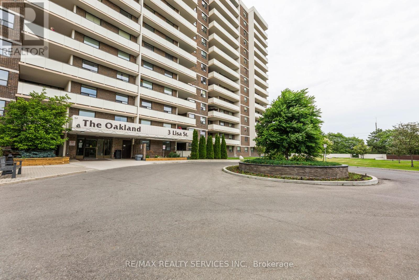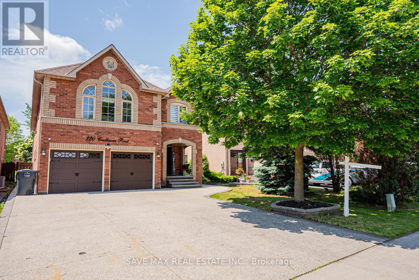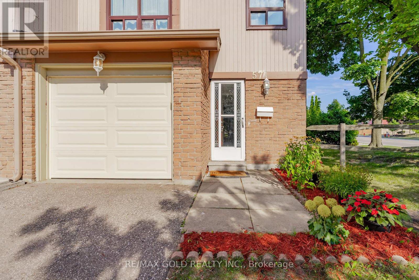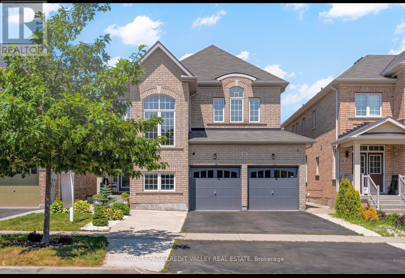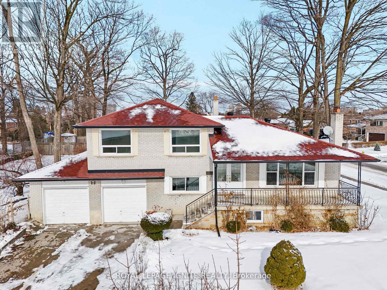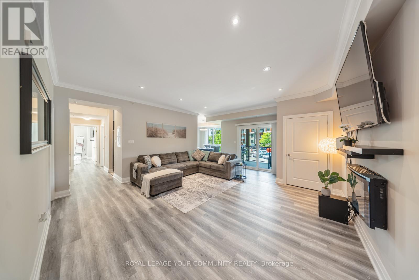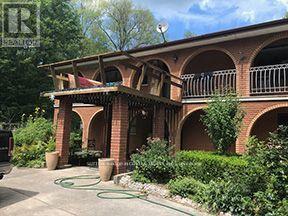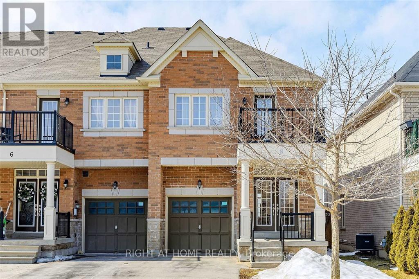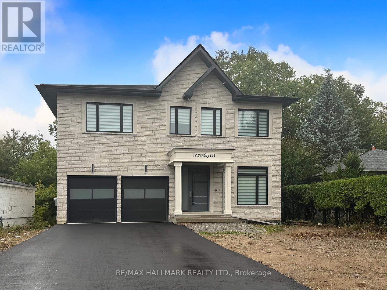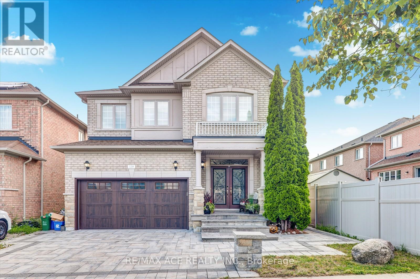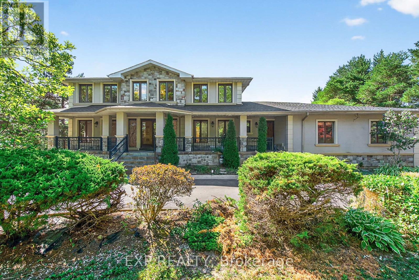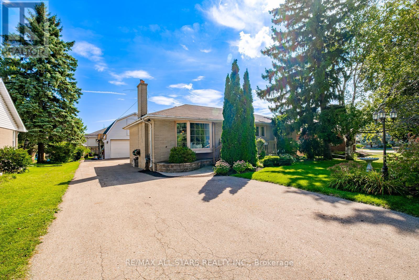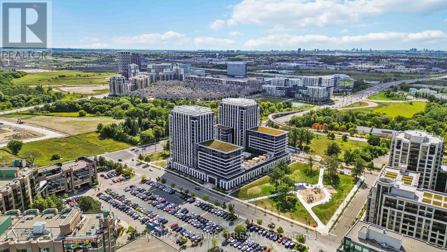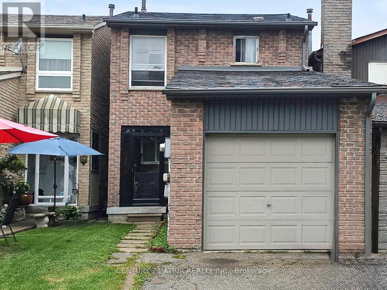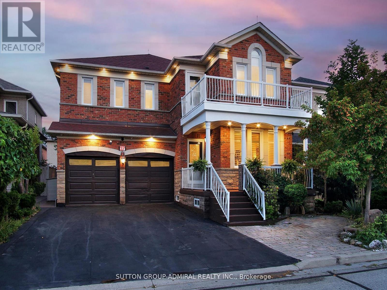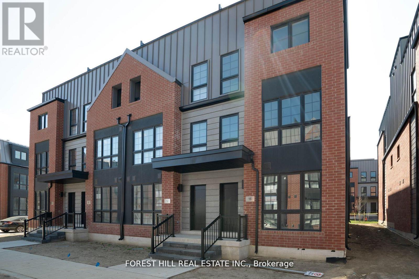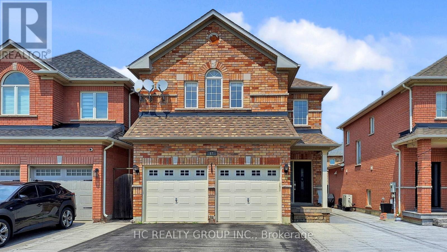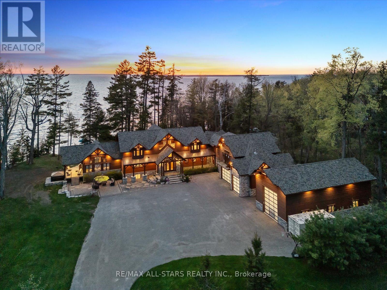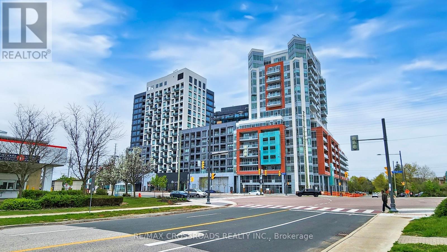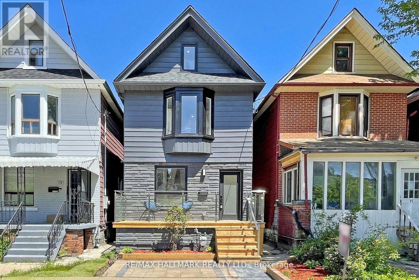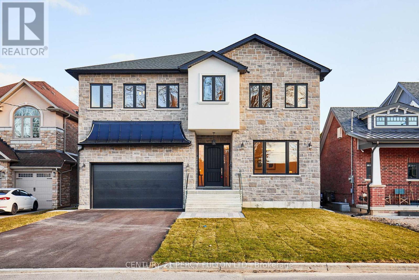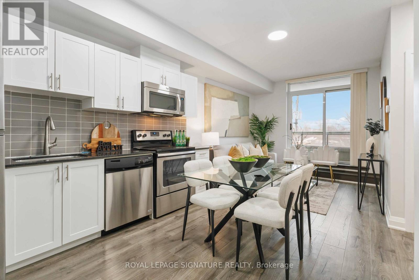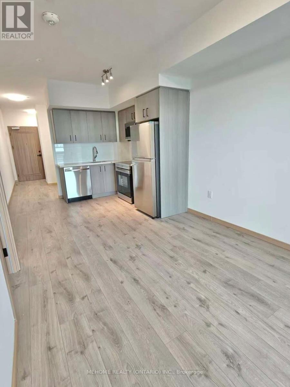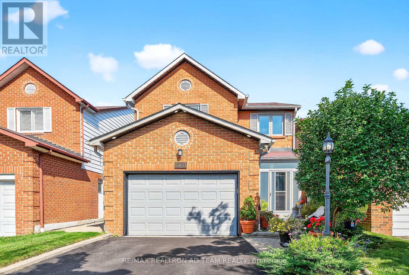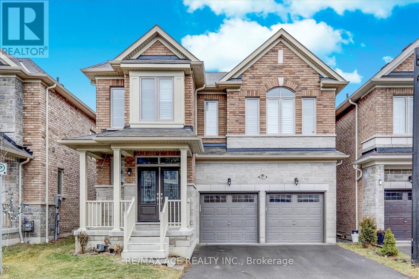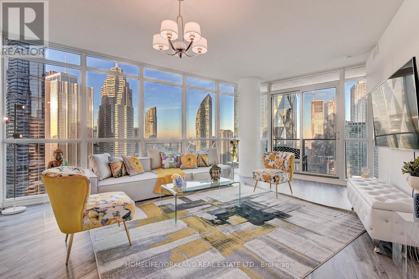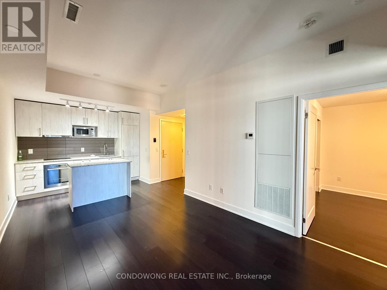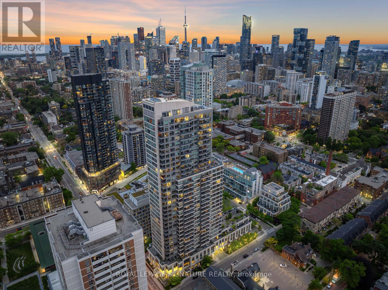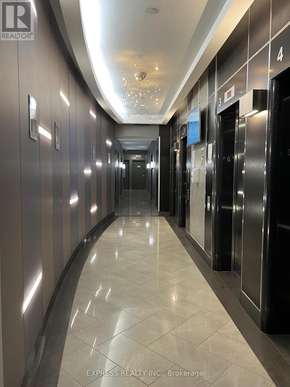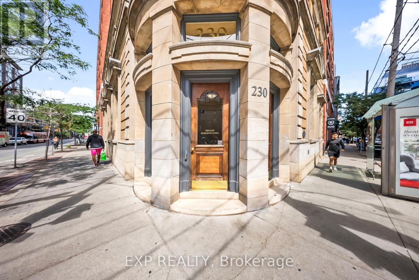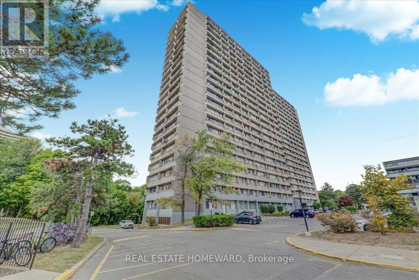157 Maple Branch Path
Toronto, Ontario
Welcome To This Beautiful And Very Spacious 3 Bed, 4 Bath Townhome Located In A Fantastic Etobicoke Neighbourhood. This Newly Renovated Townhome Features A Spacious Main Floor with an Updated Kitchen With Stainless Steel Appliances and Quartz counters, Living room with Fireplace and Large Dining Area. Upstairs Features 3 bedrooms, including a Generous Primary with 3pc Ensuite, while the Finished Lower Level has a walk-out to a large private deck. Entrance From The Garage And So Much More. Conveniently Located Walking Distance To Parks, Schools, Shopping TTC, Weston Golf Course And Close To Highways And The Airport. Don't Miss This Amazing Opportunity! Maintenance Fee Includes Bell Unlimited High-Speed Internet and Fibre TV. (id:60365)
302 - 3 Lisa Street
Brampton, Ontario
"Rare Find" - Condo Suites in this Building do not come up FOR SALE very often. Welcome to the "OAKLAND" one of the most sought after and prime location Condos in all of Brampton. With 24 hour security, well maintained building, grounds, and only steps to Public transit and the Bramalea City Centre. This Gorgeous 3 Bedroom Condo will not last long, Features, Upgrades, and Extras of this Three (3) Bedroom Unit include: 1219 Sq. Ft, Upgraded Kitchen, Custom Crafted cabinets in Dining Room, Renovations to both bathrooms, Upgraded Engineered Hardwood floors, Five (5) Appliances, and a Large spacious Open Balcony (29ft x 9ft) with South views. Maintenance Fees include Heat, Hydro, Water, Common Elements, Building Ins, One (1) Underground Parking spot, Cable TV, Internet, & Central Air. Easy access to the bright Parking Garage. Seller offers flexible closing date. Building Amenities Include: FITNESS ROOM, SOCIAL ROOM, OUTDOOR POOL & SUNDECK, PARKETTE, SAUNA, BILLARD ROOM, and OUTDOOR TENNIS COURT. Updated Status Certificate Available. (id:60365)
2 - 140 Berry Road
Toronto, Ontario
Well sought after location! Gorgeous "Two Bedroom" open concept kitchen, living room, dining room with laminate floors! Lots of natural light!!! Well cared for low rise rental building. Close to Humber River, trails, and Bus at Door! One Surface Parking spot included and one locker included. Tenant pays own Hydro. Shows 10+++ (id:60365)
220 Cresthaven Road
Brampton, Ontario
Amazing opportunity to own a Luxurious Detached home (over 5000 sq ft of total living space) w/double car garage loaded with Tons of Upgrades in most sought-after peaceful & quite location of Brampton. Double Door entry, welcoming foyer with wayne scotting. Living room w/ hand scalped engineered hardwood, Double sided fireplace, pot lights & open to above high ceiling. Separate Dining room with pot lights for formal dinners. Separate Family room w/ gas fireplace, B/I book shelves, pot lights & large window ideal for family gatherings. Highly Upgraded Chefs Gourmet kitchen w/ hardwood floors, B/I S/S Appliances, Electric cook top, Center Island, Granite counters, Crown Molding & Wayne Scotting. Stained oak stairs w/iron pickets. 2nd Floor Boast Additional huge Family Rm W/Vaulted Ceilings, Pot lights. Huge Primary Bedroom w/ 5pc ensuite, Walk-in closet & big window for lots of sunlight. 3 Other good sized bedrooms. Finished Basement w/ Party Sized Rec room w/ laminate flooring , pot lights & electric fireplace, 2 bedrooms, 3 Pc washroom & Kitchen. Side entrance for the Basement. Professional landscaping w/ Exposed concrete on front , sides & Backyard. Deep Back yard to enjoy summer gatherings with family & friends. New Air conditioner (2021), New Roof (2022), Furnace w/ In-built humidifier. Families will appreciate the proximity to top-rated schools, expansive parks, and convenient public transit. Plus, with quick access to Highway 410 and upcoming hwy 413, commuting is effortless. Close to amenities. A Must See !! You Wont be disappointed!! (id:60365)
57 Guildford Crescent
Brampton, Ontario
Welcome to 57 Guildford Cres., Brampton an Ideal 3 Bedrooms' Spacious End Unit Townhouse for First Time Home Buyers or Growing Family Offers Comfort, Style with Convenient Location Close to All Amenities, Hwy, Banks, Schools, Parks Features Great Curb Appeal Leads to Welcoming Foyer walks out to Newly Renovated Privately Fenced Backyard with 2 Pc Washroom on Main Floor Perfect for Relaxing Summer with Friends and Family...Functional Layout on 2nd Floor Offers Bright and Extra Spacious Living/Dining Combined can be Used as Great Room Full of Natural Light...Large Eat in Kitchen with New Counter Top (2025), Breakfast Area Overlooks to Beautiful Manicured Backyard...Third Floor Features 3 Generous Sized Bedrooms with Newly Renovated Full Washroom...Lots of Upgrades Include: Laminate Flooring Throughout the House , Stairs Polished (2025); New Shutters (2025); Both Washrooms Renovated (2025); Fresh Paint (2025); New Kitchen Counter Top (2025); Main Floor Flooring (2025); New Garage Door (2025), Updated Modern Eat In Kitchen With Stainless Steel Appliances, Finished Main Floor With Laundry Room And Powder Room and Much More...Ready to Move in Beautiful Home (id:60365)
35 - 19 Valhalla Inn Road
Toronto, Ontario
Amazing Unit - 2 Floors, 3+1 Bedrooms, 3 Baths With Front Terrace And Private Back Deck With A Walk-Out From Den. Close To All Amenities - Shops, Transit Route, School Bus Pick Ups, Highways 401/427/27/QEW, Libraries And Schools. This Unit Has The Luxury Of Privacy With All The Condo Extras Including Pool, 3 Gyms, 3 Party Rooms, 3 Guest Suites, Games Room, Theatre, 4th Floor Terrace For Barbecue, Concierge, Underground Parking, Playground, Dog Run For Dog Lovers, Close To Parks And Tennis Courts. All Appliances Included. Brand New Furnace Installed October 2024. Lots Of Visitor Parking. Laminate Flooring For Easy Cleaning, 3 Large Closets And Big Storage Under The Stairs. Also Shed In Back Deck Will Stay. Feel Free To Visit. (id:60365)
44 Walbrook Road
Brampton, Ontario
*LEGAL BASEMENT APARTMENT* Presenting a Beautifully Upgraded CUSTOM Luxury Detached Residence which is thoughtfully designed & crafted by the Sellers in the Most sought-after Neighbourhood of Credit Valley. HIGH END Upgrades of $130,000 taken From the Builder & a LEGAL Apartment of $100,000 along with A Separate Recreation Rm & Full Bathrm for Owners or In-Law suite. You will be impressed & amazed to see the Features & Finishes in the property. This Stunning Home offers 4 + 3 Bedrooms & 6 Bathrooms. Enter the Main Floor which boast Elegant Living & Dining Rm Offering Coffered 9 Feet Smooth Ceilings, Upgraded Engineered Oak Hardwood Flooring & Upgraded Oak Railings on Main Floor & Lower Lvl. A Sun-filled Open-concept, Cozy Family Rm with Gas Fireplace & Custom Stone Wall Surround. High Upgrades Level 3 from Builder, Floor Tiles in Foyer, Kitchen, Powder Rm & Laundry Rm. The Modern Chefs Kitchen is the Real Heart of the Home, Boasting UPGRADED GRANITE Countertops, KENMORE Brand SS Appliances, Elegant Backsplash & Premium Range Hood, LARGE CUSTOM Island with Breakfast Bar, & Generous & UPGRADED Cabinetry, BUILT-IN Double Combo Ovens cabinets, Crown Moulding & Valance Lighting for the Modern Kitchen. Upstairs ENJOY Four spacious Bedrooms, each with Ensuite Bathrooms meticulously designed. The luxurious Primary Bedroom offers a SITTING AREA with A Coffered Ceiling & Double Walk-in closets & a Spa-like 5-pc Ensuite with Whirlpool & 6 Jets in Master Ensuite Tub & ALL HIGH END Tiles, Faucets & Accessories. Three Spacious Bedrooms with all Ensuites offering Upgrades in other 2 Bathrooms, one is Jack and Jill. Separate Legal Entrance done from the Builder, Rental Income Potential (Approx. $2,000). The Exterior is just as Impressive, with a $30,000 Backyard Oasis Featuring Gazebo & Concrete Patio, & plenty of space to Relax or Entertain Double Car Garage with inside entry plus Extended Driveway for total 7 Parking spaces. A must-see for Families looking for a Luxury Living. (id:60365)
6 Brantley Crescent
Toronto, Ontario
This Rarely Offered Corner Lot (60ftx129ft) Detached Home on a Crescent in the Highly Sought After York University Height. offers the ultimate in privacy and safety. walking Distance To Parks, Schools, Public Transit & Other Amenities. Newly Renovated top to bottom while preserving the original Hardwood underneath. Renovated Kitchen, Flooring, Tiles, Lighting, Painting, Stairs, Closets, Bathrooms, Crown Moulding, etc. Amazing Curb Appeal and lot size to do amazing things. Extended Porch to sit and enjoy the sunshine. Double Car Garage and 4 Car Parking on the driveway. Sidesplit 4 with a Functional Layout: Main level offers Large Living Room with Large Windows, Dining Room and New Kitchen With Quartz Counters, Quartz Backsplash, New Cabinets. 2nd Level offers 3 spacious Bedrooms, Linen Closet and Fully Renovated Full Bathroom. In Between Floor offers 1 bedroom, mudroom with Closet, Full Bathroom and Access to the Backyard which can be used as a Separate Entrance to the Basement. Lower level offers a fully finished Basement Open Concept With Separate Laundry Room, Full Bathroom. Large Cold Storage and a wood burning Fireplace. Storage Spaces throughout the house. Spacious & Quiet Side yard with mature trees perfect for the summer gathering. With its prime location, stunning features, well-thought-out layout, move-in ready condition, this home is truly a masterpiece! Amazing Location & Move In Ready Home 6 Mins Drive to York University, Walk To TTC, Future Finch west LRT, Downsview Park, Trails/Ravines, 401 & 400 Highways, Hospitals, Parks. Schools, Shopping. (id:60365)
Upper Unit - 28 Lougheed Road
Barrie, Ontario
Welcome to 28 Lougheed Rd (Upper Unit), located in one of Barrie's most family-friendly communities! This house has wonderful ravine view from the backyard. Enjoy access to 1 garage space and 1 driveway space, offering parking for up to 2 (or possibly more )vehicles. This bright home offers 3 bedrooms and 2 full bathrooms, with a practical layout perfect for families or working professionals. Large windows throughout fill the living room and dining room with natural light. The main level features beautiful hardwood flooring, a thoughtfully designed eat-in kitchen with granite countertops, and stainless steel appliances. The primary bedroom includes a private ensuite, while private laundry is conveniently located on the main floor. This home is also close to grocery stores, shopping plazas, restaurants, and Essa Road, with easy access to Highway 400 and public transit. Book your showing today! (id:60365)
113 - 304 Essa Road
Barrie, Ontario
Spacious. Bright. Effortless Living. Perfect for the down sizers who want zero maintenance living. This oversized main floor unit is a rare gem offering the space of a home with the ease of condo living. Featuring 2 bedrooms plus a den, with the den easily convertible to a 3rd bedroom, this home offers exceptional flexibility for guests, hobbies, or extra living space. Ideal for down sizers, enjoy limited stairs, easy elevator access, and no more shovelling or yard work. Just lock up and go! Inside, you'll find a freshly painted, sun-filled layout with room to breathe. The modern glass shower doors (2025) add a stylish update. Your enclosed parking spot is on the main level, with a locker directly behind. No hauling groceries long distances! Step outside to a beautiful nature trail, and enjoy the convenience of shopping, dining, and Hwy 400 just minutes away. Whether you're ready to simplify or buying your first place, this bright, spacious, affordable home is the one you've been waiting for. (id:60365)
10 Celestine Court
Tiny, Ontario
Awesome New renovation 2 storey spacious home with a non registered in-law suite, 4 bathrooms, 2 enclosed porches and large double car garage with inside entrance. 5 bedrooms, 2 large upper floor patios with a walkout from the Master bedroom which includes a 4pc ensuite bath. A separate guest cottage (needs work) plus 2 additional outbuildings all in as in condition. Large private lot with mature trees located in a cul-de-sac. Public park on the lake close by. (id:60365)
228 - 7 Bellcastle Gate
Whitchurch-Stouffville, Ontario
Welcome to Vista Flats & Towns by Geranium in the award-winning Cardinal Point community! This bright, main-floor corner unit features 2 beds, 2 full baths, 2 parking spots & 2 lockers. Enjoy a modern open concept layout with 9-ft ceilings, upgraded laminate floors & large windows.The modern kitchen is beautifully appointed with stone countertops, a custom backsplash, stainless steel appliances, and a breakfast bar - ideal for both everyday living and entertaining. The primary bedroom features a walk-in closet and a private ensuite, while the second bedroom offers flexibility for a guest room, office, or nursery. Enjoy the ease of one-level living with minimal steps to enter - ideal for first-time buyers, down sizers, professionals, or young families. Step outside to your private, south-facing balcony with views into the quiet, landscaped courtyard. Set within a walkable neighbourhood surrounded by nature trails, mature trees, and a serene pond, you're also just minutes from Main Streets shops, restaurants, schools, and amenities. Commuters will love the proximity to both GO stations and quick access to Highways 48, 404 & 407. Move-in ready and beautifully maintained, this home offers a low-maintenance lifestyle in a vibrant, family-friendly community (id:60365)
78 Telsa Crescent
East Gwillimbury, Ontario
Premium Pie Shape Lot ! Gorgeous Detached Home with 2 Ensuite Bedrooms in Holland Landing Community* Long driveway*Stone Porch cover area*Double Entrance Door*Open Concet* Family room w/ Gas fireplace*Approx 2500sq ft*Great Layout*Bright and Spacious*Direct Access from garage Iron Picket Stair* Upgraded Modern Kitchen with Backsplash /Granite Countertop*Upgraded Ensuite Bathrooms*Upgrade Newer Hardwood floor 2nd floor* Master Room w/5Pc ensuite/walk in closet*2nd ensuite bedroom w/ 4pc bath / double door closet* Semi Ensuite w/4pc bath * Close To Green Lane, Shopping Mall, Highway 404, And All Amenities. (id:60365)
8 Samba Street
Richmond Hill, Ontario
Amazing Basement One Bedroom Unit with Separate Entrance, With Open Concept Kitchen On A Quiet Street, Separate Laundry, High Demand Desirable Richmond Hill Area. Lots Of Storage Space. Close To Bathurst And Bus Stop. Tenant Will Pay 1/3 Of Utility Cost. No Smoking. No Pets (id:60365)
12 Sunbay Court
Richmond Hill, Ontario
Brand New Custom Executive Home On A Quiet Court Just Steps From Lake Wilcox! Enter through a custom front door into a foyer crowned by a skylight, filling the space with natural light. Modern upgrades include sleek LED pot lights, power blinds, and a stunning glass-railing staircase. The heart of the home is a stunning kitchen featuring quartz counters, centre island with sink and breakfast bar, stainless steel fridge, built-in wall oven and microwave, built-in bar fridge, built-in dishwasher, pull-out drawers, elegant lighting, and a versatile cooktop with both electric and gas options. The formal dining room with tray ceiling and the bright main-floor office provide ideal spaces for entertaining and productivity. A stylish powder room complete with quartz backsplash, LED mirror, and wall-mounted vanity, plus a mudroom with custom cabinetry and garage access, complete the main level. Upstairs, retreat to the lavish primary suite featuring a custom walk-in closet and a spa-like 5-piece ensuite. Enjoy the freestanding tub, marble-tiled shower with frameless glass, dual vanity, and a sense of refined relaxation. Three additional bedrooms each offer their own private ensuite and generous closet space. A well-appointed laundry room boasts storage organizers, countertop space, sink, and full-size washer and dryer. Below, the basement apartment extends the living space with a bright rec room, private bedroom, 3-piece bath, separate entrance and a walk-up to the large backyard, perfect for guests or rental opportunity. Parking is easy with a two-car garage plus a driveway for up to 6 cars. Located minutes from Lake Wilcox Park, Bond Lake, Oak Ridges Community Centre, trails, schools, and convenient access to Hwy 404/400 and Gormley GO, this home offers modern luxury in a vibrant, nature-filled community. The water heater is owned. Tenant to pay for gas, electricity, water and insurance. electricity, water and insurance. (id:60365)
15 Hummingbird Grove E
Adjala-Tosorontio, Ontario
Welcome to 15 Hummingbird Grove, in Adjala-Tosorontio, this Brand new home is a extraordinary 5+1-bedroom and 4-bathroom dwelling, with 3707 Square feet above grade, of living space as per MPAC. Once you enter the home, the extravagant finishes are immediately present. Rich wood flooring, with elegant iron railings and high end finishes throughout the home. This home is a full open-concept floor plan, and flows seamlessly between the living and dining areas. The chef-inspired kitchen features lots of cabinetry and high-end appliances. 5- full sized bedrooms on the second floor with 3 full sized washrooms, great for extended family. The basement is completely open to your own imagination with a ton of potential! The basement features a walk-up to your large backyard to enjoy outdoor living. Every corner of this property has been meticulously designed and upgraded to offer the best in luxury, style and comfort. Large 50' Lot!! An Intimate Community Of Executive Homes Nestled Amongst Rolling Hills, Fields And Endless Greenspace. This Premium Lot Sits Amongst 50', 60' And 70' Designs. (id:60365)
138 Riverwalk Drive
Markham, Ontario
Welcome to this stunning 4-bedroom detached home nestled in the heart of the highly sought after Box Grove community! This beautifully maintained residence features hardwood flooring upgraded with sleek quartz countertops, stylish backsplash, stainless steel appliances, and windows, and enjoy cozy evenings by the gas fireplace. California shutters throughout offer privacy and elegance. The second floor boasts four generously sized bedrooms, including a luxurious primary suite with a 5-piece ensuite and walk-in closet. Additional two full bathrooms provide comfort and convenience for the entire family. This is a true gem with exceptional finishes and pride of ownership - come and see all this home has to offer! (id:60365)
315 Stephanie Boulevard
Vaughan, Ontario
This solidly built, custom home is brimming with potential, perfectly positioned on an extraordinary, estate-sized lot that backs onto green space- offering privacy, tranquility and an irreplaceable connection to nature. With thoughtful layout and generously sized principal rooms, this residence proves the perfect canvas for your vision. Whether you're looking to refresh, renovate, or reimagine the home's solid construction and timeless design create wonderful possibilities for personal customization. Stepping into the backyard and experience the true highlight of this property is an expansive lot with lush, mature trees and unobstructed **WEST** Views. This is a rare and coveted find in Vaughn, ideal for families, outdoor enthusiast, or those seeking a private oasis just minutes from city conveniences. A Prestigious, family friendly neighborhood, with quality schools, parks, trails and easy access to highways shopping. Fully finished walk-out with 2nd kitchen, Full bath. Three Car garage, Circular drive, Ample Parking. Don't miss your chance to create something truly special in one of Vaughan's most desirable enclaves. New Shingles just replaced 07/2025, freshly Painted throughout 07/2025 (id:60365)
344 Rupert Avenue
Whitchurch-Stouffville, Ontario
Welcome to this charming bungalow set on a rare and oversized 70 x 135 ft lot in the heart of Stouffville. This property offers exceptional versatility and potential. Whether you're a first-time buyer, downsizer, multi-generational family, investor, or someone looking to build their dream home in a prime location - this property offers flexiblity. The main floor features a thoughtful layout with three spacious bedrooms, a full 4-piece bath, and hardwood floors throughout, creating a warm and inviting atmosphere. The bright living room is centered around a cozy fireplace with a large bay window that fills the space with natural light. The kitchen is both functional and stylish, equipped with built-in ovens, and ample cabinetry. The openness makes the space feel connected but distinct. A walkout from the kitchen leads to the expansive backyard -perfect for entertaining or relaxing outdoors. Downstairs, the fully finished basement with a separate entrance offers a flexible living space - ideal for extended family or income potential. The layout easily supports a second living area, with 2 bedrooms, a full bathroom, and kitchen. One of the standout features is the massive detached HEATED garage, offering approx. 1000 sq ft of space with a loft and a 4-tonne pulley lift - a dream for car enthusiasts, hobbyists, or anyone needing a serious workshop or storage space. With its generous lot size, this property offers endless potential - whether you're looking to enjoy it as-is, expand, or eventually custom-build your forever home. (id:60365)
722 - 9 Clegg Road
Markham, Ontario
Brand new luxury 2 Bed / 2 Bath corner unit with large L-shaped balcony. Unobstructed view of south-east. High end built-in appliances with modern kitchen and quartz countertop, backsplash. Includes washer/dryer and modern laminate flooring throughout. The unit offers nearly 900 sqft of total space, including approximately 749 sqft of interior living area and about 150 sqft of exterior balcony space. One parking and one locker included. Located in the center of Unionville. It's walking distance to Downtown Markham, Unionville High School, Markham Civic Centre, Markham Town Square, Flato Markham Theater. Steps away from Viva Bus Stop, Unionville GO Train Station, Hwy 407 & 404, York University Markham Campus, Pacific Mall, and CF Markville shopping center. Outstanding amenities include luxurious lobby with 24hr concierge, visitor parking, guest suites, gym, yoga and dance studio, basketball court, pet spa, library lounge with wifi, party room with kitchen, rooftop patio lounge with BBQs, kids area and playground, pet spa, and theater room. (id:60365)
434 - 180 John West Way
Aurora, Ontario
RARE OFFERING @ EXCEPTIONAL VALUE!!! 2 PARKING SPACES!!! Beautiful Ravine & Swimming Pool Views| Prime Aurora Location! Welcome to Ridgewood I, one of Auroras most sought-after luxury residences! This beautifully appointed, freshly painted 1-bedroom suite offers over 700 sq ft of thoughtfully designed living space, perfect for professionals, downsizers, or anyone looking to enjoy the best of comfort and convenience. Enjoy breathtaking west-facing views overlooking the serene pool area and the lush, tree-lined Hollandview River ravine your private oasis in Town. Key Features:Spacious open-concept layout with large windows and abundant natural light New ceramic backsplash in the spacious kitchen with Brand New Stainless Steel Fridge & Stove!!Rare 2 Parking Spaces a true luxury in condo living, conveniently located steps to elevators!! Well-maintained, pet-friendly building with top-tier amenities Ridgewood I offers a resort-style outdoor pool, fitness center, party room, guest suites, and more Unbeatable Location:Nestled in a tranquil setting yet just minutes from GO Station, Highways 404 & 400, and surrounded by shopping, restaurants, banks, movie theatre, and scenic ravine trails. This location offers the perfect balance of nature and convenience. Don't miss your chance to live in one of Auroras premier buildings! (id:60365)
80 Hord Crescent
Vaughan, Ontario
Attn Contractors and investors, this 3 bedroom home with huge yard on a quiet street in a prime location is waiting for you to make your mark. Open floor plan main level, great sized bedrooms that can fit more than just a bed. Large basement with lots of potential to make in law suite, rec room, gym, theater or whatever your heart desires. Mins to everything, No frills, Winners, Promenade Mall. Vaughan Mills and Wonderland just 20 mins away ** This is a linked property.** (id:60365)
27 Chipmunk Trail
Vaughan, Ontario
In the heart of sought-after Vellore Village, this upgraded almost 2900 sq ft home blends timeless elegance w/ modern comfort. From its impressive curb appeal, charming porch & soffit lighting to its refined interiors, every detail has been designed w/ care & sophistication. New flooring flows throughout, leading to a striking custom staircase. The main flr features a redesigned chefs kitchen w/ premium finishes, gas cooktop, quartz counters, B/I oven & microwave, upgraded fixtures & smart storage. Smooth ceilings, crown moulding, pot lights & ambient lighting create a warm yet upscale feel, while generous principal rms offer versatile space for entertaining, work & play. Upstairs, a bright hallway leads to a redesigned laundry rm. The primary suite is a grand retreat w/ a 6-pc ensuite incl. bidet. One bdrm features a private balcony & 3-pc ensuite, while all 3 upper baths have new quartz counters & updated faucets. The finished bsmt w/ separate entrance & 2 full baths offers versatility for in-law, guest or potential rental income while retaining space for personal use. Outside, enjoy a large backyard w/ NG BBQ connections (incl. in garage), upgraded brickwork, Bluetooth pot lights & inviting outdoor living areas. Mins to Vaughan Mills, Canadas Wonderland, Cortellucci Vaughan Hospital & Hwy 400, Shops & Dining. This is a rare opportunity to own a meticulously maintained, turn-key home in one of Vaughans most prestigious neighbourhoods!! ***EXTRAS*** New Roof, Vinyl-cased windows, Fresh Paint, Enhanced structural integrity, Renovated Kitchen, Smooth Ceilings, Relocated Powder Room, Relocated Laundry Room, Interior and Exterior Camera Security with PVR (id:60365)
16 Chesley Street
Vaughan, Ontario
Brand New 3-Bedroom Townhouse in the Heart of Thornhill The Highly Desired Stellata 4 Model! Step into modern living with this stunning, never-lived-in Stellata 4 model townhouse, perfectly located in the vibrant and sought-after community of Thornhill. Featuring 3 spacious bedrooms and thoughtfully designed living spaces, this home offers comfort, convenience, and style. Enjoy over $60,000 in premium upgrades, including sleek stainless steel appliances, designer finishes, and high-end fixtures that elevate every corner of this beautiful home. Take in the outdoors on your private rooftop terrace, ideal for entertaining, relaxing, or enjoying the skyline views. Located just steps from top-rated schools, shops, Promenade Mall, public transportation, and all essential amenities, this is urban living at its best. Don't miss your chance to own a luxurious, move-in-ready home in one of Thornhills most desirable neighborhoods! (id:60365)
34 Bellefond Street
Vaughan, Ontario
Stunning 4-Bedroom, 3-Bathroom Detached Home In Sought-After Kleinburg! Featuring A Bright Open-Concept Layout, Modern Kitchen With Granite Counters & Stainless Steel Appliances, Spacious Bedrooms, And A Cozy Family Room With Fireplace. Primary Suite Offers A Walk-In Closet & Private Ensuite. Conveniently Located Near Parks, Schools, Highways, And The Charming Kleinburg Village. Perfect For Families Seeking Luxury & Comfort! (id:60365)
67 Melbourne Drive
Richmond Hill, Ontario
Welcome Home! This Well Maintained 4 Bedrooms, 4 Bathrooms, Luxury Detached Family Home Is Ready For You To Move In And Enjoy! Located In The Highly Desirable Rouge Woods Community, This Home Combines Comfort With Practicality. $$$ Spent On Upgrades. Featuring Fully Open Concept Main Floor With 9Ft Ceilings, Over Sized Island In The Chef's Kitchen, With Custom Countertop, Backsplash And High End Built In Appliances. The Living Room And Dining Room Are Both Very Spacious And Sun Filled. The Second Floor Offers 4 Generously Sized Bedrooms, With An Exceptionally Large Primary Bedroom With A 4PC Ensuite, Walk In Closet With Custom Cabinetry. The Other Three Bedrooms Are Also Of Excellent Size, Perfect For A Big Or Growing Family. The Basement Is Professionally Finished In An Apartment Style Along With A Separate Entrance. The Basement Apartment Can Be Rented For Over $2000/Month, Has A Full Sized Kitchen, A Sitting Area, A Second Set of Washer & Dryer, 2 Large Bedrooms, A 3PC Bathroom. Perfect For Multi Generation Families Or Those Looking To Supplement Their Income. Located In Top Ranked School District, Redstone PS, Richmond Green SS, Bayview SS(IB), High Ranking Catholic Schools. Close Proximity To Richmond Green Sports Complex, Parks, Shopping Plaza With Costco, Go Train, Hwy404, YRT, And More. Don't Miss This Opportunity! (id:60365)
41 Orchid Crescent
Adjala-Tosorontio, Ontario
Epitome of Luxury!! Fully Upgraded!! 5 Bedroom Detached w/3 Car-Garage & Look-out Basement on a Premium pool sized lot (70X140) w/5115 Sq Ft above Grade (Ellison Model Elevation B). New Subdivision Colgan Crossing by Tribute Communities!! Over $200k spent on upgrades. Structural Upgrades include 10 ceiling on Main & 2nd Floor & 9 Ceiling in Basement. Double Door Entry. Welcoming Foyer. Hude Living/Dining combined w/ quality hardwood & large windows. Chefs Gourmet Kitchen w/ S/S appliances, Center island & Backsplash. Separate Family room w/ Hardwood Flooring. Main Floor office w/ hardwood floors & large windows for Lots of light. Stained Oak Staircase w/ Iron Pickets. Primary Bedroom w/ 6pc Ensuite & His/Her closets. 4 other good sized bedrooms. Every room is attached to a washroom. Media/entertainment area w/ walk-out to Balcony. Unspoiled Basement can me finished as per your taste. (id:60365)
57 Tribbling Crescent
Aurora, Ontario
Welcome To 57 Tribbling Crescent, A Stunning Two-Storey Gem, Strategically Located In The Prestigious Community Of Hills Of St. Andrew In Northwest Aurora! This Charming, Bright & Fully Detached Property Sits On Approx. 50 Ft Premium Wide Lot W/No Sidewalk & Boasts Over 2,000 Sqft Of Total Living Space, Featuring Double Car Garage W/Remotes, Interlocked Pathway, A Welcoming Enclosed Porch, Sun-Filled 3+1 Bdrms & 4 Upgraded Baths. The Beautiful Kitchen C/W Ceramic Tiles, Granite Countertops, Backsplash & Stainless Steel Appliances, W/O To A Huge Patio & Gorgeous South Exposure, Fully Fenced, Professionally Landscaped & Interlocked Backyard, Just Perfect For Gardening Lovers & Family's Enjoyment. Open-Concept Living & Dining Rooms W/Bay Windows & Cozy Gas Fireplace. Gleaming Hardwood Floors & Pot Lights Thru-Out Main Floor. Upgraded & Stained Staircase. A Beautifully Finished Bsmt W/Vinyl Flooring, One Bdrm, Spacious Rec Rm & Full Bath, Ideal For Office Space & Family's Entertainment! This Fabulous Home C/W Central Vac, Direct Access To Garage From Backyard, Newer Furnace, AC, HWT & Roof (2020). Great Neighborhood, Steps Away From Top-Rated Schools, Parks, Walking Trails, Golf Clubs & Shops. Minutes To Transit, Hwy 400 & 404. This Is A Place To Be Called Home W/Lots Of Potentials!!! (id:60365)
27440 Cedarhurst Beach Road
Brock, Ontario
Award-Winning Confederation Luxury Log Home Masterpiece (Living Magazine's 2022 Log Home Of The Year) Custom Built In 2020 With 300Ft Of Direct Sandy Bottom Exclusive Waterfront Situated On A Fully Private Sprawling 3.5+ Acres. Featuring 9 Bedrooms & 7 Bathrooms, Offering 10,000 Finished Sq/F Of Extraordinary Crafted Living Space, W/23Ft Soaring Cathedral Ceilings, Grand Floor To Ceiling Windows With Stunning Panoramic Views O/L The Gorgeous Sunny Shores Of Lake Simcoe. Impressive Professional Fine Finish Craftsmanship Including Outstanding Wood Ceilings, Beautiful Solid Beams, Timeless Timber Walls & Custom Millwork With Elegant Stone Detail T/O. 4 Stop Elevator Provides Comfort & Ease. A Gorgeous Chef's Kitchen Welcomes You & Offers Solid Stone Counters, Pantry & Butler Station & Much More. The Primary Bedrm Offers Breathtaking Water Views Vaulted Ceilings, Walk-In Closet & Large Ensuite Bath. Spacious Sun-Filled Nanny Suite W/2 Large Bedrms, Full Bath & A Superb Patio. The 2nd Level Is Open To The Main W/Expansive Water Views, 2 Additional Primary Suites Both W/Ensuite Baths. The Entire Lower Level Is Complete & Offers A Fabulous Spa Including Steam, Sauna, Shower & More. Also Included Is A Top Of The Line Golf Simulator, Rec & Games Room, Fully Stocked Wet Bar, Gym Area, Additional Auxiliary & Guest Bedrms, Lounge Area & So Much More! Multiple Walk-Outs To Covered Wrap-Around Private Entertainment Deck O/L Lake Simcoe. B/I Direct Access To Oversized Garages, 5 Bays Total Including 1 Bay For RV Parking. Completely Surrounded By Nature's Beauty & Majestic Towering Pine Trees. This Unique One-Of-A-Kind Estate Is A Blend Of Luxury & Natural Beauty With A Comfortable & Unparalleled Offering. Custom Built For Both Lavish Celebrations & Tranquil Quiet Moments. Whether Hosting Family Gatherings Or Inviting Friends & Associates For An Evening Get-Together, Enjoy The Westerly Sunset Night After Night. This Divine Beauty Of A True Confederation Log Home Is Sure To Impress! (id:60365)
319e - 8868 Yonge Street
Richmond Hill, Ontario
Famous Westwood Garden Condo in Richmond Hill Area. Beautiful and Spacious Unit * 2 Bedrooms Plus Den with 2 x4 Bathrooms* Modern Kitchen Open Concept * Living & Dining Area Combined. Primary Bedroom with 4 pcs ensuite* 2nd Bedroom walkout to Balacony* Liminate Flooring Thru-out. 24 Hours Concierge Service* Enjoy the ,building Amenities* Excellent Location in the Prime Area close to Shopping Mall, Restaurant, Parks & York Transit. (id:60365)
13 Ferrier Avenue
Toronto, Ontario
Tucked Away On A Quiet, Tree-Lined Street In The Vibrant Danforth Village, This Beautifully Renovated Detached Home Offers The Perfect Blend Of Timeless Character & Contemporary Upgrades. Steps To Pape or Chester Avenue, Subway Access, & Local Amenities, This Home Embodies Urban Convenience With A Neighbourhood Feel. Step Inside To A Bright, Open-Concept Main Floor Featuring Hardwood Flooring, Large Windows, & A Modern Kitchen With Quartz Counter-tops, Stainless Steel Appliances, & Functional Island Seating Ideal For Entertaining & Everyday Living. Upstairs Boasts Four Spacious Bedrooms With Ample Closet Space, & A Spa-Inspired 4-Piece Bathroom Featuring Stylish Tile Work & A Deep Soaker Tub. The Fully Finished Lower Level Offers Versatile Living Space With A Separate Entrance Perfect As A Family Room, Guest Suite, Home Office Or Gym. Enjoy A Private Backyard Oasis Ideal For Outdoor Dining Or Relaxing, Plus A Rare Detached Storage Shed. Located Near Top-Rated Schools, Parks, Shops, Cafes, & The Danforth's Premier Dining Scene. 13 Ferrier Avenue Delivers An Exceptional Toronto Lifestyle With Every Convenience At Your Doorstep.This Turn-Key, Move-In Ready Home Is A Must See! (id:60365)
2955d Seabreeze Road
Ajax, Ontario
* Stunning Brand New Custom Built Home In South Ajax ** 10 Min Walk to Paradise Beach ** 4+2 Bedrooms 5 Bathrooms* 3724 Sq. Ft. + 1500 Sq Ft Basement * 10 Ft Ceilings and Crown Moulding on Main * Eng. Hardwood on Main & Second * Quartz Counters in Kitchen & Bathroom * Coffered Ceiling in Dining * 2 Gas Fireplaces * Glass Staircase * Separate Entrance to Finished Walk-Up Basement with Rec Rm, 2 Bedrooms and 3 pc Bath * Every Bedroom with a Bathroom * 3 Bathrooms on Second Floor * Modern Classic Finishes * Coffered Ceilings in Dining & Foyer * Primary Bedroom With His/Hers Closets With Organizers, & 7 Pc Ensuite * 4 Car Driveway With No Sidewalk * Rec Room In Basement With 2 Additional Bedrooms * Close to Waterfront, Parks, Trail, Schools, Shops, Restaurants, HWY 401 and more * (id:60365)
212 - 3520 Danforth Avenue
Toronto, Ontario
Versatile 1+Den Condo - Den Functions as a True Second Bedroom! This bright and modern 1+Den condo offers incredible flexibility, with a spacious den featuring a built-in Murphy bed and sliding door for full privacy perfect as a second bedroom, guest suite, or private home office. The unit has been updated with new flooring and LED lighting throughout, enhancing its sleek and contemporary feel. The open-concept living and dining area is perfect for entertaining, with a seamless walkout to a private balcony, allowing for indoor-outdoor enjoyment. The kitchen is both stylish and functional, boasting granite countertops, stainless steel appliances, and a sleek tile backsplash. The spacious primary bedroom features large windows and a walk-in closet for ample storage! Enjoy fantastic building amenities, including a fitness center, party room, and an outdoor patio with a BBQ and lounge area, ideal for relaxing or socializing. Conveniently located on the Danforth, this unit provides easy access to shops, schools, parks, and just moments from Warden Subway Station! Dont miss this fantastic opportunity to own a thoughtfully designed, move-in-ready condo in a prime location! (id:60365)
1506 Fenelon Crescent
Oshawa, Ontario
Welcome to this beautifully maintained three-bedroom, two-bathroom semi-detached home, perfectly set on a quiet, family-friendly street just steps from lakefront trails, parks, schools, shopping, transit, and Highway 401. The bright and inviting main floor offers a seamless flow, with a spacious living and dining area that's ideal for both everyday living and entertaining. The kitchen overlooks the private, fully fenced backyard, with a covered deck, large shed, and well-kept gardens. Upstairs, three generous bedrooms are filled with natural light, creating a warm and comfortable retreat for the whole family. The finished basement adds valuable living space with a cozy recreation room with a wet bar, a convenient two-piece bathroom, and a large laundry and storage area to keep everything organized. The private double driveway has room for five vehicles, leading to a well-built storage building. There is no sidewalk to maintain or to prevent vehicles from fitting. Thoughtfully landscaped and boasting wonderful curb appeal, this home has been lovingly cared for and is truly move-in ready. Combining charm, functionality, and an unbeatable location, it's the perfect opportunity to settle into a welcoming community. New shingles 2023, furnace and AC 2021. (id:60365)
B706 - 3429 Sheppard Avenue E
Toronto, Ontario
Modern 1+Den, 1-Bath condo in a prime Warden & Sheppard location, complete with 1 parking and 1 locker. The generous primary bedroom offers privacy, while the flexible den works as a second bedroom or home office. Enjoy a thoughtfully finished bath and a gourmet kitchen with sleek cabinetry, premium countertops, and stainless steel appliances. Walk out to your private balcony for open city views. Steps to TTC (about 10 minutes to Don Mills Station), close to parks, Seneca College, restaurants, and shopping, with easy access to Hwy 404. Vibrant community living with everyday amenities at your doorstep. Students and newcomers welcome. (id:60365)
32 Samandria Avenue
Whitby, Ontario
Welcome to 32 Samandria Ave., a well-maintained home in a prime Whitby location, conveniently set right across from Willow Walk Public School. This property features 3 bedrooms, 4 bathrooms, a rec room in the basement, single-car garage with parking for two more on the driveway, and plenty of practical living space for a growing family.The bright sunroom offers extra space for relaxing or entertaining, while the fully fenced backyard provides a safe and private area for children and pets to play. With its great layout and family-oriented location, this home is ready to meet your everyday needs. (id:60365)
1303 Redwood Lane
Pickering, Ontario
Welcome To This Beautifully Maintained Home Offering An Open-Concept Layout And An Enclosed Porch. The Living Area Features Crown Molding, Pot Lights, And A Large Bay Window Overlooking The Backyard, While The Cozy Family Room Offers A Fireplace And A Walkout To The Sunroom. Enjoy The Bright Three-Season Sunroom (Built In 2006) With Direct Access To The Deck, Perfect For Relaxing Or Entertaining. The Updated Kitchen Showcases Quartz Countertops, Complemented By Hardwood Floors On The Main Level And An Elegant Oak Staircase. A Main Floor Laundry Room Provides Convenient Access To Both The Side Of The Home And The Garage. The Spacious Primary Bedroom Includes A Four-Piece Ensuite And Walk-In Closet. The Finished Basement Offers An Open-Concept Recreation Room Complete With A Wet Bar, Ideal For Gatherings. Additional Highlights Include A Partially Interlocked Walkway, A Sprinkler System (Installed In 2009), And A Prime Location Close To Public Transit, Schools, Shopping, HWY 401/407, And The GO Station. Steps Away From Valley Farm Ravine, Scenic Trails, And So Much More. Extras: S/S Fridge, S/S Stove, Dishwasher, Washer, Dryer, Fridge In Bsmt, Tankless Water Heater, Water Softener, All Light Fixtures & CAC ** This is a linked property.** (id:60365)
1102 - 60 Brian Harrison Way
Toronto, Ontario
Bright and spacious condo in the heart of Scarborough Town Centre! This well-designed unit offers open-concept living with floor-to-ceiling windows and a functional layout. Enjoy top-notch building amenities including an indoor pool, gym, sauna, party room, guest suites, and 24-hr concierge. Unbeatable location with direct access to Scarborough Town Centre, TTC subway, GO Transit, and Hwy 401. Perfect for renters seeking convenience, comfort, and city living all in one place. Move-in ready and steps from shopping, dining, and entertainment! (id:60365)
27 Hassard-Short Lane
Ajax, Ontario
Welcome to 27 Hansard-Short Lane, A Spacious 5-bedroom, 4 Washroom Well Lit Gem Nestled In Desirable South East Ajax! Step Into a Grand Foyer Featuring Open Concept Layout And Convenient Interior Garage Access. The Ground Floor Presents A Versatile Living/Family Room, Wide Kitchen With Stainless Steel Appliances, Massive Island With Breakfast Counter Combined With Dining Ideal For Entertaining And Seamlessly Leading To Backyard. This Inviting Space Flows Effortlessly Into The Adjacent Dining Room, Creating An Ideal Setting For gatherings. Natural Light Floods The Entire Home, Creating A Warm And Inviting Atmosphere. Retreat To The Upper Level Where Five Generously Sized Bedrooms Await, Huge Master Bedroom Including A Primary Suite& Walk In Closet. Large Laundry Room Conveniently Located On The Second Floor With Laundry Sink. Elegant Hardwood Floors & California Shutters Through-Out The House With Solid Wood Stairs. Separate Entrance To Huge Unfinished Basement. This home Offers versatile Living Spaces, Don't Miss This Opportunity To Own A Bright And Spacious Home In A Sought-After Ajax Location Close To All Amenities Like Shopping ,GO Station, Public Transport, Costco And Much More. (id:60365)
Bsmt - 21 Huggins Drive
Whitby, Ontario
Brand New Legal furnished Basement move in ready with Separate Private Entrance, Large Windows, Bathrooms With Glass Shower Enclosure. Brand New High-End Stainless-Steel Appliances Incl Range Hood Fan, Wood Cabinet Upgraded, huge Quartz Countertop Separate Ensuite Laundry/Brand New Washer & Dryer ,Large Windows, comes with Bose home theatre setup- Tv projector and screen ,bed ,chairs /One Parking Spot On Driveway, Children's Play Park, Shopping Mall, Hwy 412.30 percent utilities extra ( Heat ,gas ,water) (id:60365)
3008 - 65 Bremner Boulevard
Toronto, Ontario
Luxurious Fully Furnished Modern 2Bd Corner Unit W City Skyline & Lake Views! Spacious & Newly-Renovated, Essential & Most LuxuriousFurnishing W/ Open Concept 270-Degree Views.Blinds Throughout. Master Bd W Walking Closet & A Master Bath. Full Access To Amenities:Pool Sauna, Gym, Concierge, Billiards, 1 Parking Spot. Perfect Location In Downtown Toronto Close To Union Station, Scotia Arena,Restaurants, Shops, & Entertainment Centers. Short Or Long-Term Lease Considered. (id:60365)
703 - 203 College Street
Toronto, Ontario
This luxury 1+1 bedroom condo at Theory Condos offers the perfect blend of comfort and convenience, located right across from the University of Toronto. With unobstructed views of the Toronto skyline, this bright and spacious unit features a functional layout, modern kitchen with stainless steel appliances, quartz countertops, and a Centre island. The large den with a sliding door can easily serve as a second bedroom. Finished with laminate flooring throughout. Take advantage of building amenities such as a study area, gym, terrace, and media room. Steps away from Queen's Park Subway Station, streetcar access, Yorkville, major hospitals, and the Financial District, this prime location offers 100 Walk and 98 Transit Scores. (id:60365)
609 - 88 Cumberland Street
Toronto, Ontario
This 1 Bedroom In The Heart Of Yorkville, Prime Location With Access To Bay Subway Station Across The Street. Steps To Shopping, Dining, Ttc, Entertainment & More! (id:60365)
88 Olsen Drive
Toronto, Ontario
Rarely Offered Exceptional 4+3 bedroom detached home backing onto Graydon Hall Park in the highly desirable Donalda Club community. Fully renovated from top to bottom and in excellent condition, the main floor features a spacious family room, laundry, and updated kitchen and bathrooms, all finished with hardwood flooring.The beautifully landscaped backyard is perfect for entertaining, with interlock patio, inground pool, treehouse, and playscape. A separate side entrance leads to a versatile in-law suite with 3 bedrooms.Ideally situated just minutes to Hwy 401, DVP, TTC, and Shops at Don Mills, this home offers the perfect combination of lifestyle, convenience, and space. (id:60365)
3207 - 500 Sherbourne Street
Toronto, Ontario
*What an Unforgettable View* Rare To Find*Executive Corner Suite Overlooking the Skyline of Toronto Downtown* Elevate your lifestyle in this extra-large, lavish corner residence offering approximately 1,280 sq. ft. of refined interior space, perfectly complemented by two expansive balconies with unobstructed, panoramic views of Downtown & Yorkville, and the iconic city skyline. This exclusive 3-bedroom, 2-bathroom suite exudes sophistication with: Soaring 10-ft smooth ceilings Modern Kitchen with Extended Cabinets, Quartz Countertops & Stainless Steel Appliances Walls of glass flooding the space with natural light and showcasing breathtaking sunsets *Custom Closet organizers for elegant, functional storage *Two Modern/Spacious full bathrooms with premium finishes* A rare, extra-wide underground parking space in a secure setting *Generous in-suite storage(Laundry room) +1 Locker for seamless, uncluttered living* With luxury at every turn and convinient location in the heart of Toronto*Steps To Yorkville, Upscale Shopping, TTC, Subway, UofT, Ryerson(Torornto Metropolitan University)*Rosedale Ravine Lands, Cycling & Walking Trails* (id:60365)
2100 - 33 Sheppard Avenue
Toronto, Ontario
Prime Location security and Next to subway access. Steps to shopping Center, Cinemas, performing Arts venues, offers a fantastic layout. Open concept kitchen and 24 hours concierge, Library, and Civic Center. Restaurants , with quick access to Highway 401. Great Amenities in the building. (id:60365)
812 - 230 King Street E
Toronto, Ontario
Welcome to Unit 812 at Kings Court Condos! A bright and thoughtfully designed 1 bedroom + 2 den suite in the heart of historic St. Lawrence Market. With approximately 700 sq ft of well laid out space, this rare gem offers more versatility than most downtown condos. Step into a modern kitchen complete with quartz countertops and stainless steel appliances, seamlessly opening into a sun filled living space featuring rich hardwood floors and oversized windows. The two den's one of which is a sun soaked solarium are perfect for a home office, creative studio, or guest room setup. This layout is incredibly rare at this size, giving you true flexibility without sacrificing comfort. Tucked within the beautifully restored Kings Court building, this suite comes with one underground parking spot, 24 hour concierge, a fully equipped gym, rooftop BBQ terrace with stunning city and lake views, party room, hot tub, sauna, and visitor parking. Live just steps from the TTC, Distillery District, St. Lawrence Market, and some of Torontos best cafe's, markets, and boutique shopping. Whether you're commuting to the Financial District or catching a show on King West, you're always just minutes away. (id:60365)
1212 - 10 Sunny Glen Way E
Toronto, Ontario
Fabulous Bright, Large 1 Bedroom South West View! Freshly Painted, FunctionalLayout. Conveniently Located Close To D.V.P, Shopping, Restaurants, Schools, Parks And Downtown. Gateway Greenbelt At Your Door, As WellAs Ttc. Well Managed Building, Concierge, Party Room, Gym, Yoga Room, Huge Indoor Swimming Pool & More. Maintenance Fees All Inclusive! Incomparable Value. One Of The Lowest Maintenance In The Area. Huge Window With Nice View (id:60365)


