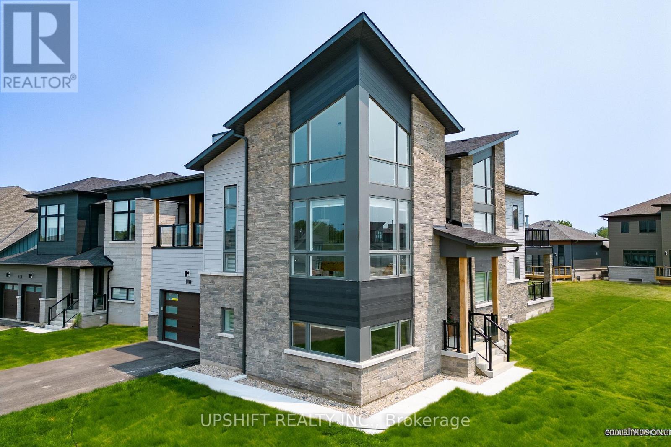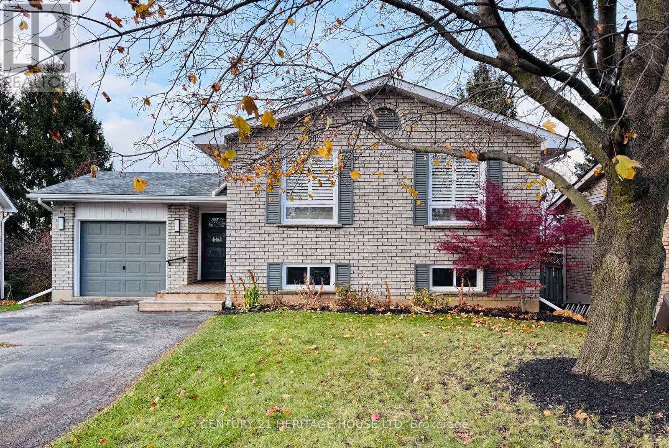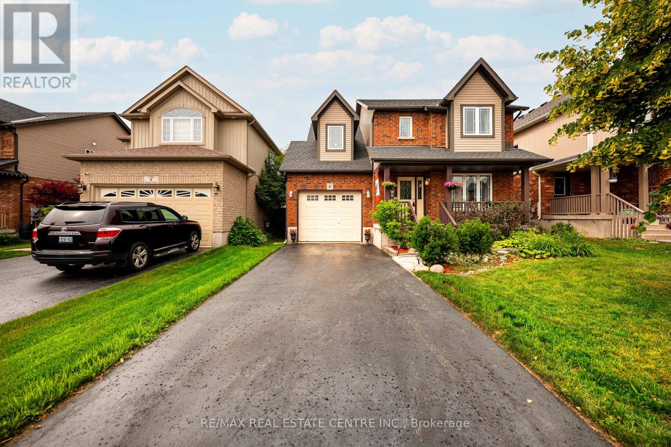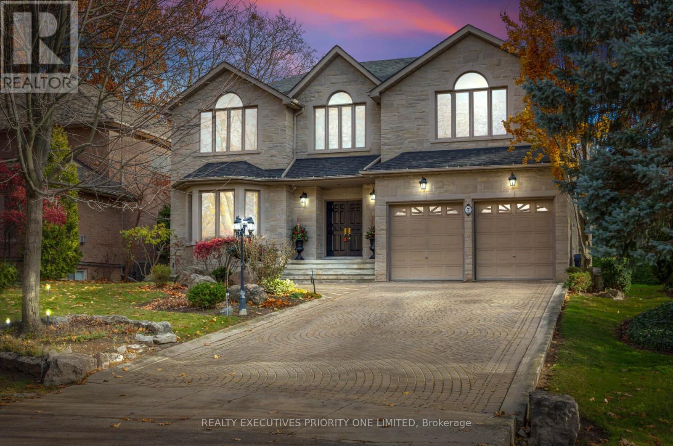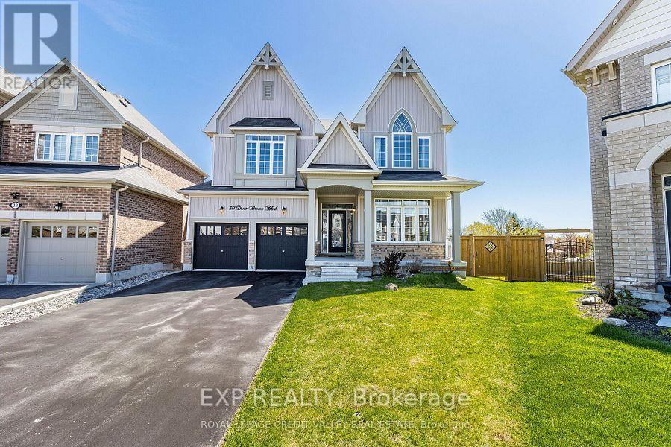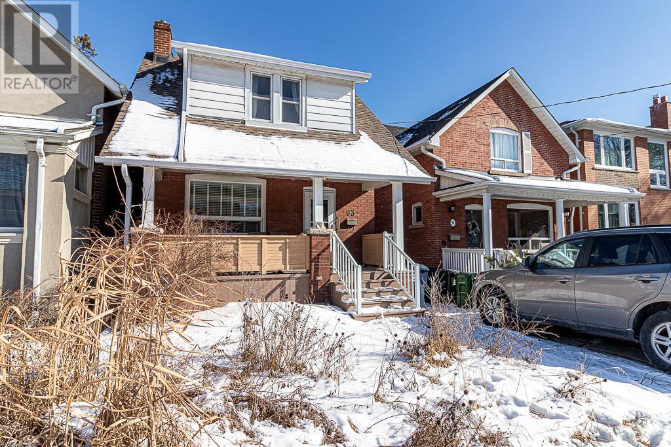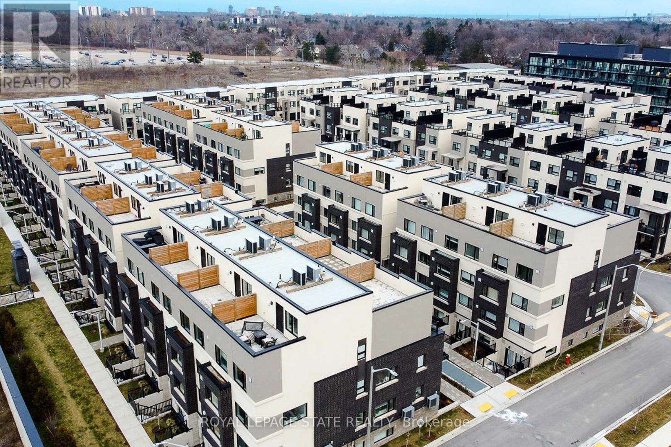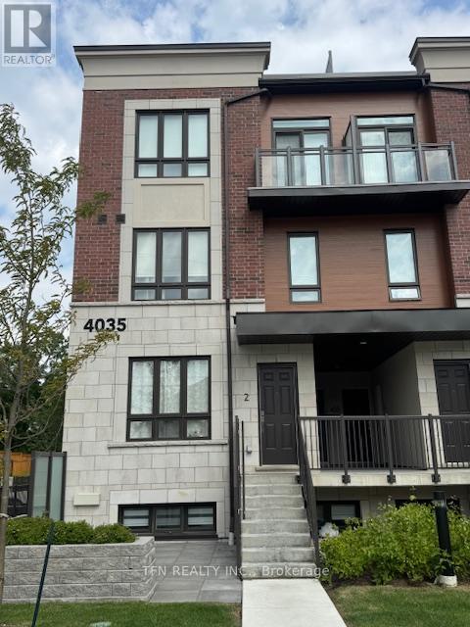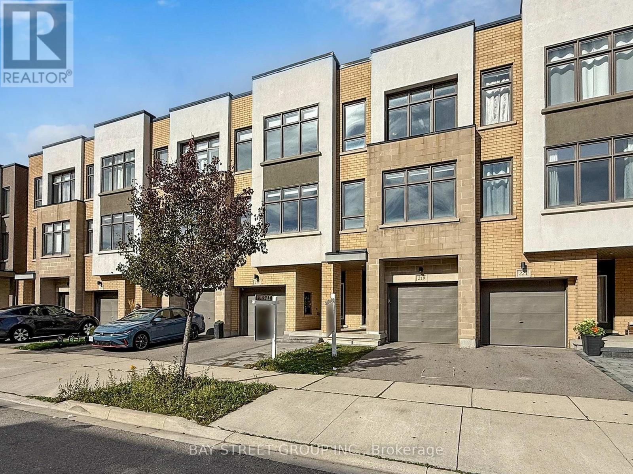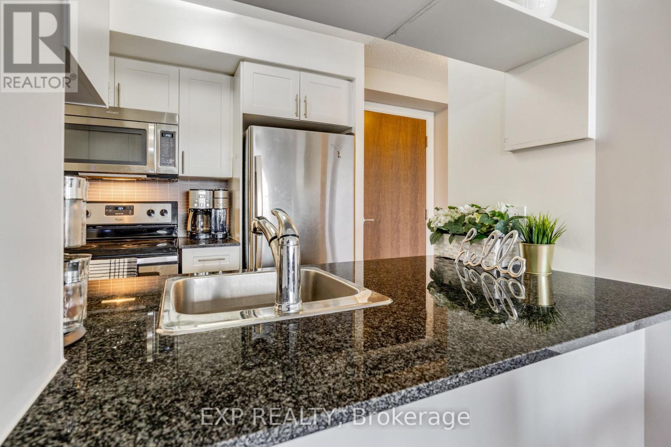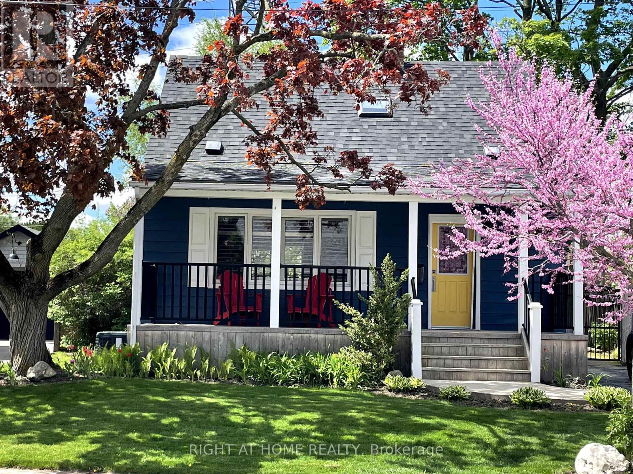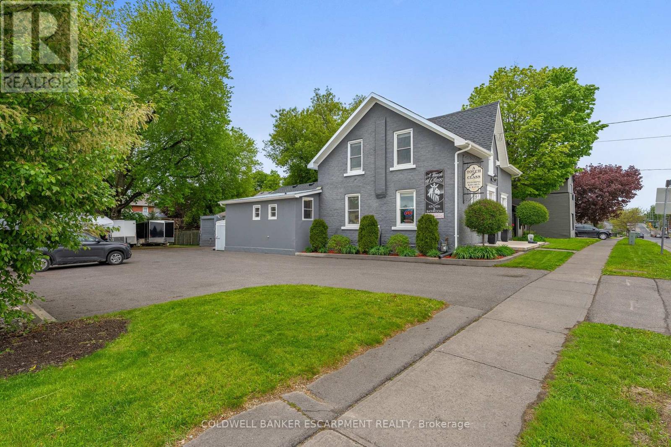141 Springside Crescent
Blue Mountains, Ontario
WINTER SEASONAL RENTAL - STEPS TO BLUE MOUNTAIN VILLAGE & LIFTS Luxury 6-bedroom chalet in the heart of the Village-walk to skiing, dining, shops, and après-ski. Over 6,000 sq. ft. including basement , high-end living space with designer finishes, chef's kitchen (Sub-Zero/WOLF), elegant primary suite with mountain views, custom bunk room, games lounge, wellness/office room, and 4.5 spa-style baths. Enjoy a covered outdoor loggia, ski/bike storage, EV charger, and parking for 6. The perfect winter home base for families or executive groups-premium luxury and unbeatable convenience steps from the lifts. (id:60365)
45 Latzer Crescent
Brantford, Ontario
Welcome to 45 Latzer Crescent, located in Brantford's beautiful and sought-after North End. This move-in ready home sits on a quiet, mature lot offering exceptional privacy - perfect for families looking for more space in a prime location. Close to all major amenities, golf courses, and highway access, this is one you won't want to miss! Featuring 3+2 bedrooms, 1.5 bathrooms, and a bright, spacious layout, this home shows true pride of ownership throughout. The inviting entryway offers a coat closet, built-in bench, and storage. Just up a few steps, you'll find the stunning living area and a recently renovated kitchen showcasing white shaker-style cabinetry, stainless steel appliances, a custom oversized island, coffee bar, subway tile backsplash, under-cabinet lighting, granite countertops, and a gas stove. The open-concept main level is complete with new hardwood flooring, recessed lighting, and stylish new fixtures. The upper level includes three spacious bedrooms, including the primary suite, and a beautifully updated 4-piece bathroom featuring granite counters, wainscotting, and a spa-inspired design. A few steps down from the main entry, the on-ground lower level offers sliding patio door access to the backyard and includes a cozy family room, two additional bedrooms, a bathroom, and a laundry area-providing flexibility for guests, teens, or a home office setup. Step outside to enjoy the large backyard, complete with a wooden deck, concrete patio, and lush mature trees, creating a perfect private retreat for entertaining or relaxing. With a new roof (2025) and countless updates throughout, 45 Latzer Crescent truly checks all the boxes - space, style, and a fantastic North End location. (id:60365)
6 Maude Court
Orangeville, Ontario
The perfect family home awaits you at 6 Maude Court, with 4 spacious bedrooms, two living spaces this home has room for everyone! Walk into this lovely home on a quiet cul-de-sac and be welcomed by a bright and airy feel with a great sized living room perfect for the whole family to enjoy, or to make into a home office. Follow through and you will see an open concept kitchen with ample storage space, a great sized dining area and a large family room making this the perfect space for entertaining and cooking up your favourite meals! Head upstairs and you will find a larger landing which could be used for a kids play area, office space or reading nook! Primary bedroom boasts an ensuite, walk in closet and large windows to allow tons of natural light! Basement is unfinished awaiting your ideas! Backyard is fully fenced with a great sized deck for your kids to play, dogs to run & simply a place to relax after a long day! Dont wait to see this perfect family home!!! (id:60365)
7 Finchley Road
Toronto, Ontario
Welcome to one of Toronto's most elegant and vibrant neighbourhoods! This beautiful 4-bedroom detached home features a double car garage, no sidewalk, and space for up to 6 additional parking spots. The property sits on a premium 58 x 150 ft lot, surrounded by high-end, multi-million-dollar homes. Offering over 5,000 sq. ft. of finished living space, this solid home includes a fully self-contained walk-up basement apartment with a separate entrance, perfect for extended family or rental income. Situated in a highly sought-after area, the home is close to public transit, major highways, top-rated schools, parks, and community centres, making it the ideal choice for families and investors alike. (id:60365)
Lower - 30 Drew Brown Boulevard
Orangeville, Ontario
Outstanding in Orangeville! This massive, split-bedroom floorplan has a private walkout to the patio flooded with natural light and over 1300 square feet! Ensuite laundry, upgraded kitchen with stainless appliances and walk to park, short walk to Broadway Ave, Orangeville. 4 public & 4 Catholic schools serve this home. Of these, 8 have catchments. There are 4 private schools nearby. 14 playgrounds, 1 dog park and 36 other facilities are within a 20 min walk of this home. 1 street transit stops within a 10 min walk. Street transit stop less than a 10 min walk away. Includes parking in the private driveway. (id:60365)
93 Seventh Street
Toronto, Ontario
Beautiful Family Home In The Heart Of New Toronto! Freshly Painted Throughout, Bright And Spacious With 4 Large Bedrooms Plus Tandem Office And 2 Full Washrooms. Lovely Principal Rooms and a Large Updated Kitchen with Views of the Beautiful Back Yard. There is a Main Floor Bedroom and 3 piece Washroom That Can Be Used As A Second Home Office, Extra Bedroom or Work From Home Studio. The Lower Level is Unfinished W/ Laundry and Plenty of Storage Space. One Car Parking in Mutual Drive Plus Plenty Of Street Parking. Tenant To Pay All Utilities. Walk To The Waterfront Trail, Swimming Pool, Ice Rink And Local Shops. Ttc And Excellent Seventh St. Public School & Daycare At Your Doorstep! No Smoking, Pets Ok. Walk To Lake, Colonel Samuel Park And Humber College.Stunning Views Of Downtown Toronto From The Bottom Of The Street!! (id:60365)
510 - 1127 Cooke Boulevard
Burlington, Ontario
Welcome to this stacked townhome with two bedrooms and one bathroom, where style and convenience meet in Burlingon's Aldershot Village. This bright condo offers a thoughtfully designed layout with modern finishes, including a private balcony and one underground parking space. The gourmet kitchen features quartz countertops, stainless steel appliances, a centre island with seating and pantry shelving. This open-concept unit offers excellent airflow and lighting, with laminate flooring running throughout. The bathroom includes a glass standing shower, and you'll enjoy the convenience of in-suite laundry. Ideally located just steps from Aldershot GO Station, this home offers quick access to Highway 403, QEW and 407, making travel across the GTA effortless. It is also close to shopping centres, dining, schools, parks, trails and Lake Ontario - Providing the perfect balance of urban convenience and suburban tranquility. (id:60365)
4 - 4035 Hickory Drive
Mississauga, Ontario
Beautiful Brand New 1,363 SQ FT Condo Townhome with Rooftop Terrace. Welcome to this modern 3-bedroom, 3-bathroom condo townhome, thoughtfully designed for families and professionals alike. Located in Mississauga's vibrant Applewood community, this home combines luxury living with ultimate convenience .Key Features: Spacious layout with open-concept living and dining areas. A private rooftop terrace, perfect for relaxing, entertaining, or enjoying stunning views. 3 generously sized bedrooms, including a primary suite with an ensuite bathroom. Versatile third bedroom, ideal as a home office or guest space. 1 covered parking space, offering convenience and added value .Features modern upgrades throughout, enhancing both style and functionality. Prime Location: Dixie and Burhamthrope. Nestled in a well-connected area with easy access to major highways (403, 401, 427, and QEW), this townhome ensures seamless travel throughout the GTA. (id:60365)
219 Huguenot Road
Oakville, Ontario
Exquisitely Finishd & Upgraded Through-Out ! Stunning, Modern Townhome, In Oakville's Popular Preserve Community ! 3 Beds, 2+1 Baths, Mf Family Rm Walk-Out To Back Yard & 2 Pc Bath. 2nd Flr Great Rm, Den / Office W/ Glass Barn Door, Gourmet Upgraded Chef's Kitch With Balcony. 3rd Flr - 3 Beds, Primary With 4 Pc Spa-Like Ens, Laund & 4 Pc Main Bath.Extras: Hardwood Stairs W/ Gleaming, Upgraded Square Gun Metal Spindles, Flat Ceilings, Pot Lights, Upgraded Kitchen Cab's, Blanco Sink. Stainless Backsplsh, Range Hood, Quartz,Micro Cabinet. Addit'l Door Main Flr Fam Rm - Can Be 4th Bed. EV Charge Outlet Ready!! (id:60365)
2326 - 2 Eva Road
Toronto, Ontario
Welcome to this Stylish Tridel-built urban condo on a high floor, filled with natural light and offering stunning CN Tower views. Enjoy nearly 800 square feet of open-concept living with high ceilings, two spacious bedrooms, and two full bathrooms with a favourable split bedroom layout. This fully upgraded suite features freshly painted interiors, mirrored closet doors, granite counters, stainless steel appliances, and hardwood-style flooring throughout-no carpet. Includes one parking space. Be proud of where you live and impress your guests with this bright, modern home in the heart of the city. (id:60365)
710 Hager Avenue
Burlington, Ontario
Welcome to this beautifully maintained 3-bedroom, 2.5-bath carpet-free home ideally located in one of Burlington's most desirable downtown neighbourhoods. Just steps from the lake, Spencer Smith Park, and a vibrant array of restaurants, cafes, and shops, this property offers the perfect blend of charm, character, and convenience. Step onto the spacious covered front porch and into a warm, open-concept main floor that's ideal for both relaxing and entertaining. The updated kitchen features stainless steel appliances, a gas stove, and a large peninsula with seating. The exposed brick chimney, original hardwood floors, California shutters, and gas fireplace in the living room create a cozy yet stylish atmosphere. The generous dining area comfortably fits a large table and opens via double doors to the backyard deck, perfect for indoor/outdoor living. Upstairs, you'll find two bright bedrooms with built-in cabinets and a renovated 4-piece bath. The finished basement includes a spacious primary bedroom, a comfortable rec room/living area, and a bathroom with a walk-in shower - ideal for guests or as a private retreat. The private backyard is your personal oasis, complete with mature trees, a wooden deck, a hot tub, and a new shed for extra storage. Recent upgrades include: Furnace (Dec 2020); A/C (2021); Exterior paint (2021); Dishwasher (2022); Powder room (2023); Shed (2023); Hot tub cover (2025). Don't miss this rare opportunity to live in a charming, character-filled home in downtown Burlington - where you're never far from the lake, green space, and city amenities. Book your private showing today! (id:60365)
28 Main Street N
Halton Hills, Ontario
Discover an exceptional investment opportunity nestled in the heart of historic downtown Acton. This charming freestanding building is an ideal space for both business and family needs. The property boasts excellent highway frontage, ensuring outstanding visibility for your enterprise, and offers ample parking for both you and your clients. After a busy day, unwind in the serene backyard, shaded by a majestic tree. The second level features a beautifully appointed two-bedroom apartment, complete with all essential appliances, including a gourmet kitchen and spacious living areas. A private deck, conveniently situated just off the kitchen, provides the perfect setting for hosting barbecues. This is an amazing opportunity. (id:60365)

