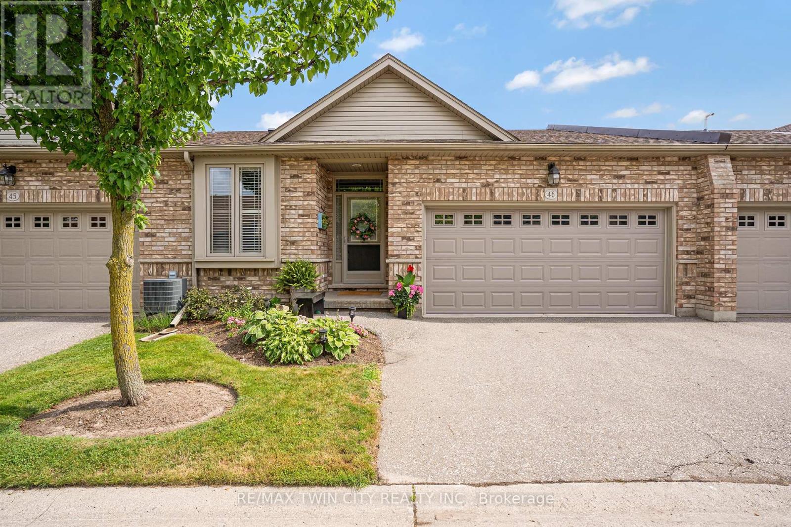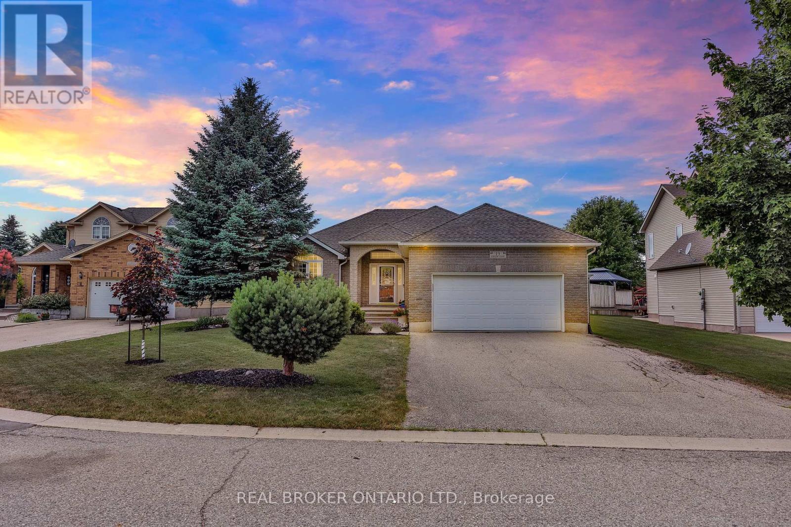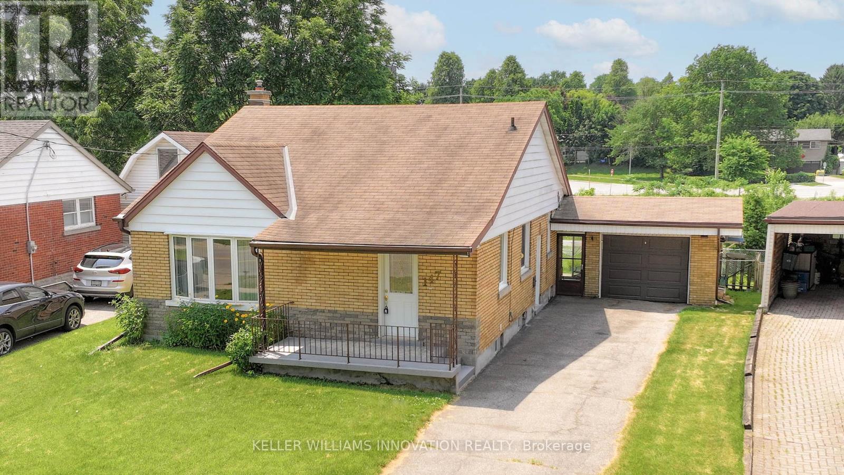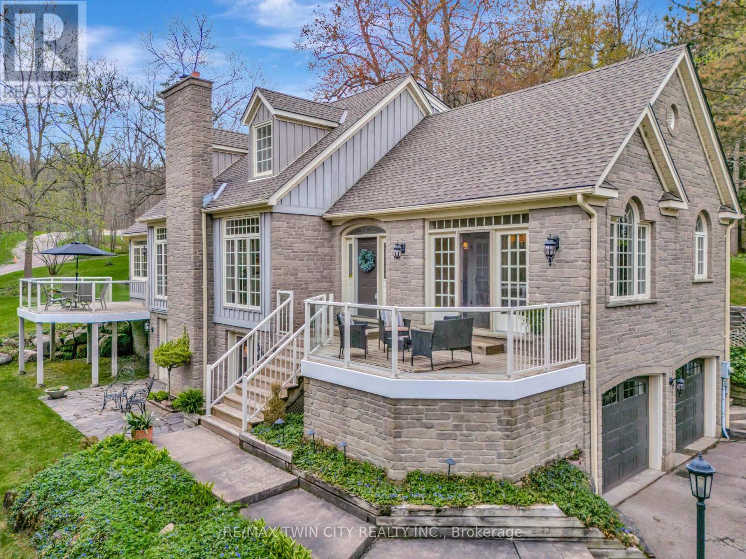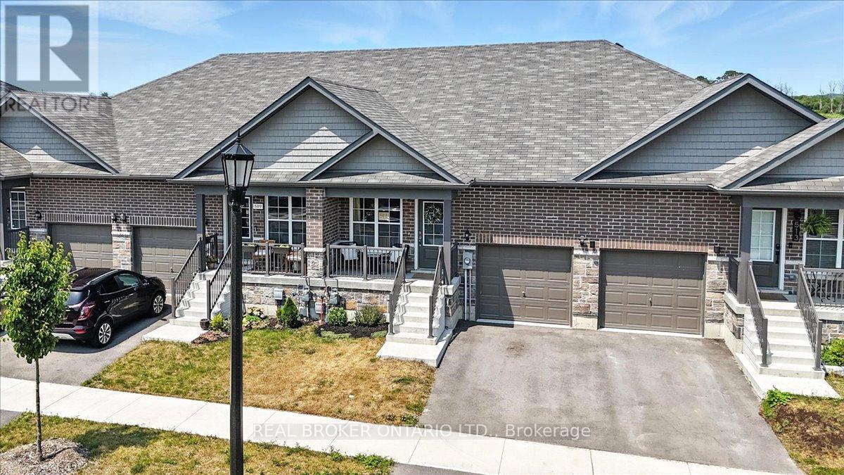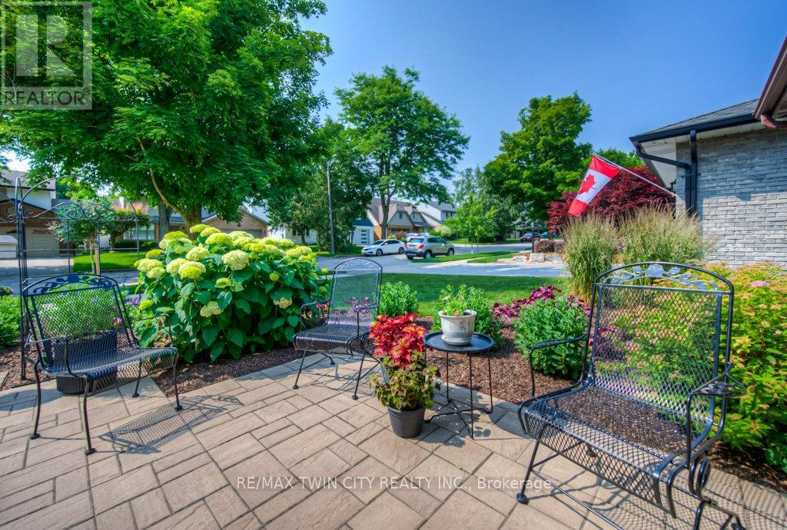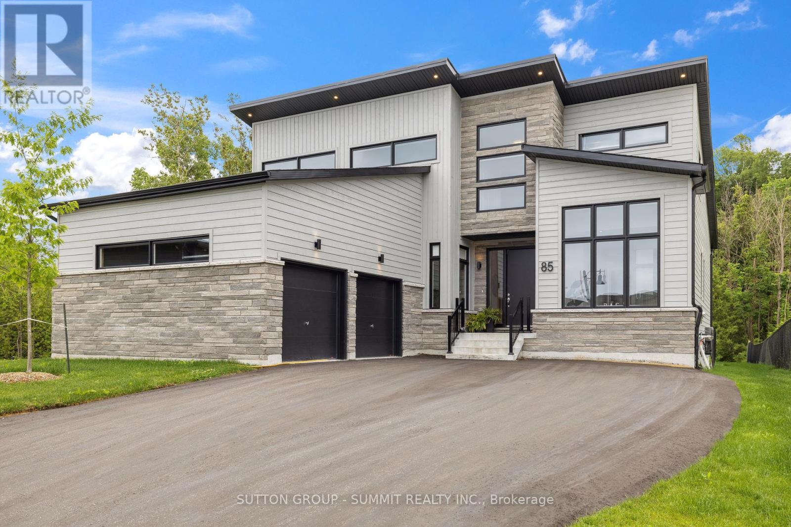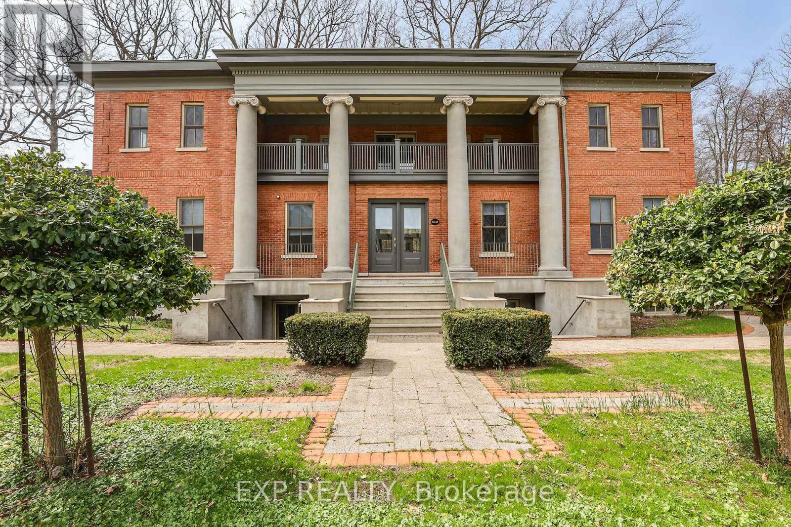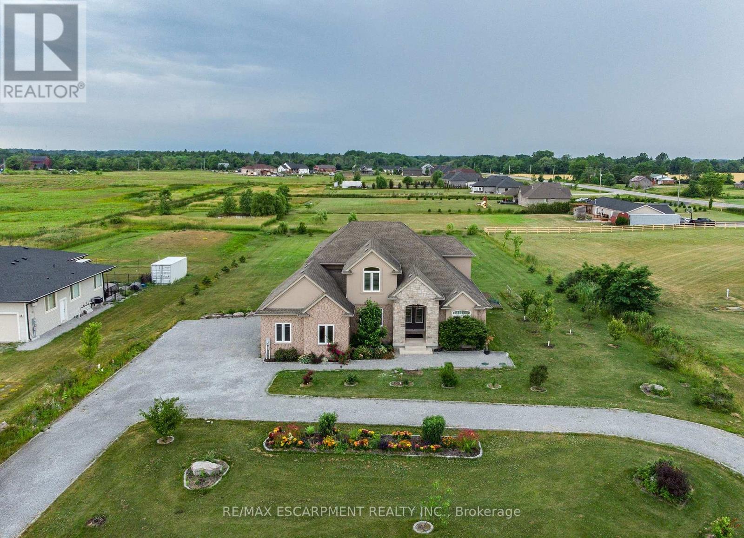46 - 20 Isherwood Avenue
Cambridge, Ontario
Welcome to this beautifully updated bungalow-style condo offering peaceful, private living with all the space and comfort youve been looking for. Tucked away in a quiet, well-maintained community, this home is perfect for downsizers, professionals, or multi-generational living.Enjoy over 2,600 sq ft of finished space, including 2+1 bedrooms, 3 full bathrooms, and a finished walkout basementideal for entertaining, guests, or extended family.The main floor features newer flooring throughout, California shutters, a bright and open living/dining area, and access to a private upper deck surrounded by mature trees. The spacious kitchen offers plenty of storage, while the main-floor laundry adds everyday convenience (with a second laundry area in the basement, both complete with washer and dryer).The primary bedroom includes a full ensuite and walk-in closet, while the second bedroom and full bathroom complete the main level.Downstairs, the walkout basement offers a large finished rec room, a third bedroom, a full bath, and access to the lower deck. The double car garage and ample storage space complete this exceptional home.Located close to trails, shopping, and all amenitiesbut tucked away from the hustle and bustle. This is low-maintenance living at its finest. (id:60365)
19 Zoeger Court
Wellesley, Ontario
Welcome to 19 Zoeger Ct Wellesley. This property has the dream backyard youve been searching for, with the stunning executive-style home to match.This all-brick bungalow packs over 3,250 sq ft of finished living space, with 4 bedrooms (2+2) and 3 full bathrooms perfect for families, guests, or just spreading out.Step inside through a soaring stone portico into a large, welcoming foyer. Off the foyer is the stunning front living room and formal dining room with large bright windows and hardwood floors. The custom kitchen is full of personality. This stunning space features built-in appliances, a unique glass tile backsplash, and a darling breakfast nook that walks out to your backyard, where you will experience evening sunset views.The cozy family room has a gas fireplace, engineered hardwood floors, and a gorgeous view of the yard. The bedroom wing features a main-floor laundry with inside entry from the oversized garage, a primary suite featuring an ensuite and a WIC, the 2nd bedroom and the guest bathroom with double sinks and a deep tub.Head downstairs to a fully finished lower level with a huge rec room enhanced by rustic barn board ceilings, 2 more large bedrooms, a full bath with a newer double sink vanity, loads of storage room, a TRANE Furnace and AC in 2022, and a walk-up to the garage, great for teens, in-laws, or a home office setup.But lets talk about that backyard, a heated saltwater pool, with a new salt cell replaced in 2024 still under warranty and a new custom Butterfly effect pool liner with upgraded LED pool lights installed in 2024 will keep you loving your life all summer long. You will enjoy the hot tub, the pergola, the shed, and the big fenced yard, perfect for entertaining. Its the kind of outdoor space that makes staying home feel like a vacation.Peaceful, spacious, and move-in ready, just minutes to Kitchener-Waterloo, New Hamburg, and Elmira, this home gives you your small-town feeling but close to every imaginable amenity. (id:60365)
1031 Obelisk Trail
Minden Hills, Ontario
Escape to Tranquility! Your private 3-season, turnkey, furnished, waterfront property, with close proximity to the GTA, is tucked away on a rarely offered 375' spectacular, pristine granite shoreline on highly desired Davis Lake! Surrounded by lush forest and few neighbouring cottages or docks in sight, this is the perfect sanctuary for those seeking serenity and seclusion in nature. Shallow water off the shore and 12' deep off the dock allows for all kinds of water enjoyment. The natural wooded landscape provides a large grassy area to enjoy family games during the day and the firepit by night. Enjoy amazing sunrises every morning while you have coffee on your deck or your dock! The cozy cottage provides everything you need when you are not outdoors: 3 bedrooms, ample space for entertaining, gathering, indoor games, eating and sharing stories. Large windows invite natural light and views of the trees and lake while the screened in porch extends your living space to comfortably enjoy the outdoors! The property has plenty of room to build a bunkie if additional space is required - electrical available underground. A large crawl space has an outdoor shower (with hot water), dryer, extra fridge, freezer, ample storage for all your lake toys & yard/garden tools. It also houses your hot water tank, pump, water treatment and UV equipment all replaced in 2022. New doors in 2021. The amazing boardwalk (built in 2016) allows a smooth path to the dock area of your waterfront. Davis Lake is known for its deep clear waters, granite terrain, amazing fishing (trout, perch, bass) swimming, and allows for motorized boats. A public boat launch is located nearby. 20 minutes to stores and restaurants, and a friendly lake community means you have all boxes checked here! This private, serene retreat is a rare offering that delivers the opportunity to unplug, reconnect with nature and start a new chapter of family memories. Make this exceptional gem yours this summer! (id:60365)
147 Clark Avenue
Kitchener, Ontario
A beautiful, well maintained, well built home where the essence of warmth and comfort greets you upon entering the front door. Enjoy the coziness and embrace the characeter. It's designed for daily life, relaxation and entertainment. The living room sets the stage for family silliness and enjoyable gatherings, creating the perfect atmosphere for quality time together. The main level boasts three nicely sized bedrooms, a 4 piece bathroom and offers comfort and privacy. The kitchen is efficient & provides ample storage space for creating delicious meals. Now, venture to the lower level to the finished basement, offering an additional degree of separation if needed. It's nicely suited for evening movie's, or games night! The furnace and A/C are new as of 2024 and the water softener is owned, ensuring peace of mind for years to come. Before stepping outside to the backyard, you'll want to make a stop into the sunroom. It's your future hangout spot or workshop space; your retreat! The backyard boasts a ton of greenspace for kids, dogs, or backyard parties. BONUS, no rear neighbors and it backs onto Wilsons Park. Situated in the sought-after Vanier/Kingsdale neighborhood, this home is only minutes away from FC Fairview shopping center, excellent schools, parks, public transit and quick highway access. Life is made easy in this beautiful home. It's well cared for and ready for its next chapter! Don't miss the opportunity to make 147 Clark Ave your new address book your showing today! UPDATES: Furnace - (2024); A/C - (2024); Hot Water Tank- rental - (2021); Bathroom Updated - (2024); Garage Door - (2023); Parging around perimeter of house - (2023), Washer & Dryer - (2023). (id:60365)
1298 West River Road
Cambridge, Ontario
Where Tranquility and Timeless Style Meet! Set against a backdrop of mature trees and a gentle stream, this beautifully designed bungalow loft offers the perfect blend of peaceful country living with city conveniences just minutes away. The Grand River is directly across the road, you can take leisurely walks or canoe trips from the near by Foot Bridge, the ideal setting for nature lovers. Inside, the home is both spacious and welcoming. The main floor features a generous primary suite complete with a recently renovated 5-piece ensuite, including a free-standing soaker tub, an oversized glass shower with bench seating, double sinks, and direct access to the laundry room for ultimate convenience.The sunroom is a show stopper flooded with natural light thanks to skylights and large windows and it opens onto a large deck thats perfect for entertaining or relaxing in the serene, tree-lined backyard. The kitchen exudes cozy country charm with granite countertops and a walkout to a second deck overlooking the peaceful stream.Upstairs, you'll find two roomy bedrooms and a full 4-piece bath, perfect for family or guests. The lower level offers versatility with two walkouts, a gas fireplace, a fourth bedroom with ensuite, and a dedicated craft or hobby room.Additional highlights include a double car garage, expansive windows throughout, and beautifully landscaped grounds that blend seamlessly into the surrounding natural beauty.This is a rare chance to own a distinctive home in an idyllic location country living just minutes from the city. (id:60365)
270 Sherin Avenue
Peterborough South, Ontario
Discover The Perfect Blend Of City Living And Waterfront Solace At 270 Sherin Avenue. Nestled On The South Side Of The Otonabee River, This Charming Bungalow Offers Direct Access To 60 Km Of Lock-Free Boating. Take A Scenic Ride Down The River To Beavermead Beach, Or Enjoy Swimming, Fishing, And Kayaking Right From Your Backyard. The Main Floor Boasts A Bright, Fully Renovated Chefs Kitchen W/ Quartz Countertops, Formal Dining W/ Unobstructed River Views, And Step Out To An Expansive Covered DeckIdeal For Morning Coffee Or Al Fresco Dining. The Primary Bedroom Offers A 2-Pce Ensuite Bath, While A Second Bedroom And A Beautifully Renovated Spa-Like 4-Pce Bath Complete The Level. The Walkout Basement Offers A Spacious Multi-Purpose/Rec Room W/ A Cozy Gas Fireplace, Two Additional Bedrooms, A 3-Pce Bath, Laundry Facilities, And Ample Storage. Dock Your Boat Just Steps From Your Door And Set Off On Endless Adventures Along The Scenic Trent-Severn Waterway. Inside And Out, This Bungalow Is Designed For Relaxation And Making The Most Of Waterfront Living. A Rare Opportunity To Own City Waterfront W/ Breathtaking Views And Direct River Access. Dont Miss Your Chance To Live Where Every Day Feels Like A Getaway! (id:60365)
511 Hayward Street
Cobourg, Ontario
Welcome to 511 Hayward St! This stylish & sleek, open concept bungalow offers 2 bedrooms, 2 bathrooms, luxury vinyl plank flooring throughout, a modern kitchen with quartz countertops, and a spacious primary bedroom with a large walk-in closet, this 1,152 sq. ft. town house is move-in ready. The unfinished basement allows you to customize and expand your living space. Located in Cobourg's East Village, close to schools, shops, parks, and a short bike ride to Downtown Cobourg and the beach. (id:60365)
377 Westridge Drive
Waterloo, Ontario
Located on one of Waterloos most picturesque tree-lined streets, this beautifully maintained 4-bedroom, 4-bathroom family home is the perfect blend of classic charm and thoughtful updates.From the moment you arrive, the concrete driveway, stone walkway, and lush, manicured gardens hint at the care poured into this home. Step inside to a sun-filled, open-plan layout with gleaming hardwood floors that flow seamlessly both upstairs and down. The custom solid wood staircase makes a graceful first impression, flanked by updated lighting, California ceilings, pot lights, and tasteful French doors that add a sense of timeless elegance.The kitchen is a true stand out fully updated with stone countertops, a glass tile backsplash, and quality finishes that make both cooking and entertaining a pleasure. The expansive dining room is ideal for hosting, and the cozy fireplace anchors the main living space with warmth and character.Retreat to the private backyard oasis, complete with mature trees, a stone patio, and beautifully landscaped gardens perfect for relaxing or entertaining. The fully finished walk-out basement adds incredible versatility with a full bath and bright, functional space for guests, hobbies, or a home office.With all-new windows and doors, custom window treatments, updated bathrooms, and a double car garage, this home is move-in ready. Located in a highly desirable area close to top schools, parks, and amenities, 377 Westridge Drive offers space to grow, room to breathe, and a lifestyle to love. (id:60365)
85 Goldie Court
Blue Mountains, Ontario
A must see! Enjoy luxury living surrounded by natural beauty in this stunning Jasper model home in the sought after Bayside community. Ideally located at 85 Goldie Court, just steps from the Georgian Trail and minutes to Georgian Peaks, the Georgian Bay Club, Blue Mountain Village, Collingwood, and Thornbury. Whether its skiing, paddle boarding, golfing, cycling, or beach days on Georgian Bay, this home places you at the heart of it all.This one of a kind residence features extensive upgrades, a fully finished basement, and a brand new oversized deck. With 7 bedrooms and 6 bathrooms, this home show cases vaulted ceilings, Bosch appliances, and sits on a premium lot.The bright and spacious living and dining areas offer beautiful views of surrounding greenspace, creating the perfect setting for relaxing or entertaining. The primary bedroom boasts a walk in closet and a spacious 5 piece ensuite, while a second main floor bedroom includes its own 4 piece ensuite. The open concept kitchen features a custom pantry and flows into an oversized laundry/mudroom perfect for active living. A truly special property in Bayside community ready for you to move in and enjoy everything the Blue Mountains lifestyle has to offer! Staging has been removed. (id:60365)
136 Mohawk Road
Hamilton, Ontario
Enjoy... This Charming Home... Your Own Private Retreat... Nestled on a spacious, tree-lined corner lot, at the end of a quite dead-end, offering the perfect blend of town convenience and natural tranquillity along with parks and trails making it most a desirable location. Step inside and be greeted by bright, light-filled living space. Eat-in kitchen features stainless steel appliances and abundant storage, making it ideal for both family enjoyment and entertaining guests. The luxurious owners suite, just 2019 rear addition, is well designed to impress everyone, and turns out to be a true highlight of the home. Vaulted ceilings, a cozy fireplace, walk-in closet, and a luxurious spa-inspired bathroom, are your private retreat. To Keep you cool in hot summer the AC just got replaced from old to efferent new one on 25th June 2025.The fully finished basement is perfect for multi-generational living or an in-law setup, with a separate entrance, full kitchen, bathroom, additional bedroom, large recreation room and plenty of storage space. On Stepping outside, the south-facing backyard is a rare gem. Towering trees offer privacy, while expansive space invites play, relaxation, and entertaining. Enjoy the serene setting under the covered gazebo, or let children and grandchildren explore and play freely- in your own private slice of paradise. On top of all that, lot offers potential redevelopment opportunity WITHOUT ZONE CHANGE APPLICATION, AS THE CURRENT ZONING WOULD ALLOW PROPOSED PLANS, SHOWN IN THE PICTURES OF THIS LISTING, for either 5 Street Townhouse Dwellings, or Two Luxurious Semi-Detached Dwellings or a Good size Custom build of Single Detached Dwelling with an advantage of allowing you to either live in or generate rental income for the wait time till all permits are obtained and shovel hits the ground to build. (id:60365)
6638 Calaguiro Drive
Niagara Falls, Ontario
Nestled in one of Niagara's most prestigious neighborhoods, Calaguiro Estates, this expansive estate offers a perfect blend of elegance, privacy, and endless potential. Situated on just under a 1-acre lot adorned with an abundance of mature trees and a lush Carolinian forest backdrop, this property provides a serene retreat minutes to Niagara-on-the-Lake and Niagara Falls. Recently renovated in 2025, this grand Charleston-style home was custom-built by Barber Homes, featuring timeless Greek Revival architecture with modern upgrades. Discover this stunning 7-bedroom, 5-bathroom home designed for ultimate comfort and functionality. The upper level features 5 bedrooms, an office space, and 3 full bathrooms, providing ample living space. The fully finished basement with two separate walk-up entrances is enhanced with 2 spacious additional bedrooms, a large family room, and full bathroom, perfect for extended family, multi-generational living or potential rental income. Heated flooring (rough-in) in basement. This stunning kitchen, laden with quartz countertops and new appliances, serves as the heart of the home, designed for both intimate family gatherings and large-scale entertaining. Towering 10' ceilings and expansive windows create a bright, airy ambiance throughout. With ample lot size, this property also offers the rare opportunity to build a secondary dwelling, ideal for a guest house, in-law suite, or additional rental income. Enjoy being in close proximity to the QEW, theatres, world-class wineries, numerous golf courses, and the natural beauty of Niagara Falls. Experience the unique charm of this exceptional home...Book your private showing today!! (id:60365)
270 Farr Street
Pelham, Ontario
Prepare to be WOWED by this spectacular 3700+ sq ft 2 stry 4+1 & 4+1 bath on almost 1.4 acres with a finished basement. California shutters and engineered hardwood floors through out and all bedroom closets . This home offers plenty of room for the growing family with a large foyer, office space and living room, 2 pce powder room and the convenience of main floor laundry. The rear of the home offers a Kitchen fit for a chef w/upgraded appliances, stone counter tops, great sized island for extra prep space and plenty of cabinets and counter space, Fam Rm with gas FP and Din Rm. with walk-out to the amazing back yard. It does not stop there this ideal set up offers main floor master with W/I closet and a spa like 5 Pce ensuite. Upstairs offers 3 spacious beds and two 4 pce. Baths. One bed offers ensuite and 2 have W/I closets and there is also a bonus loft. The basement offers even more living space with Rec Rm, additional Bed Rm, Games Rm, 4 pce bath and plenty of storage. This is the PREFECT HOME FOR YOUR FAMILY and ENTERTAINING there is ample space inside and out for family games, movies and so much more! MUST SEE this sprawling home and lot to APPRECIATE IT! (id:60365)

