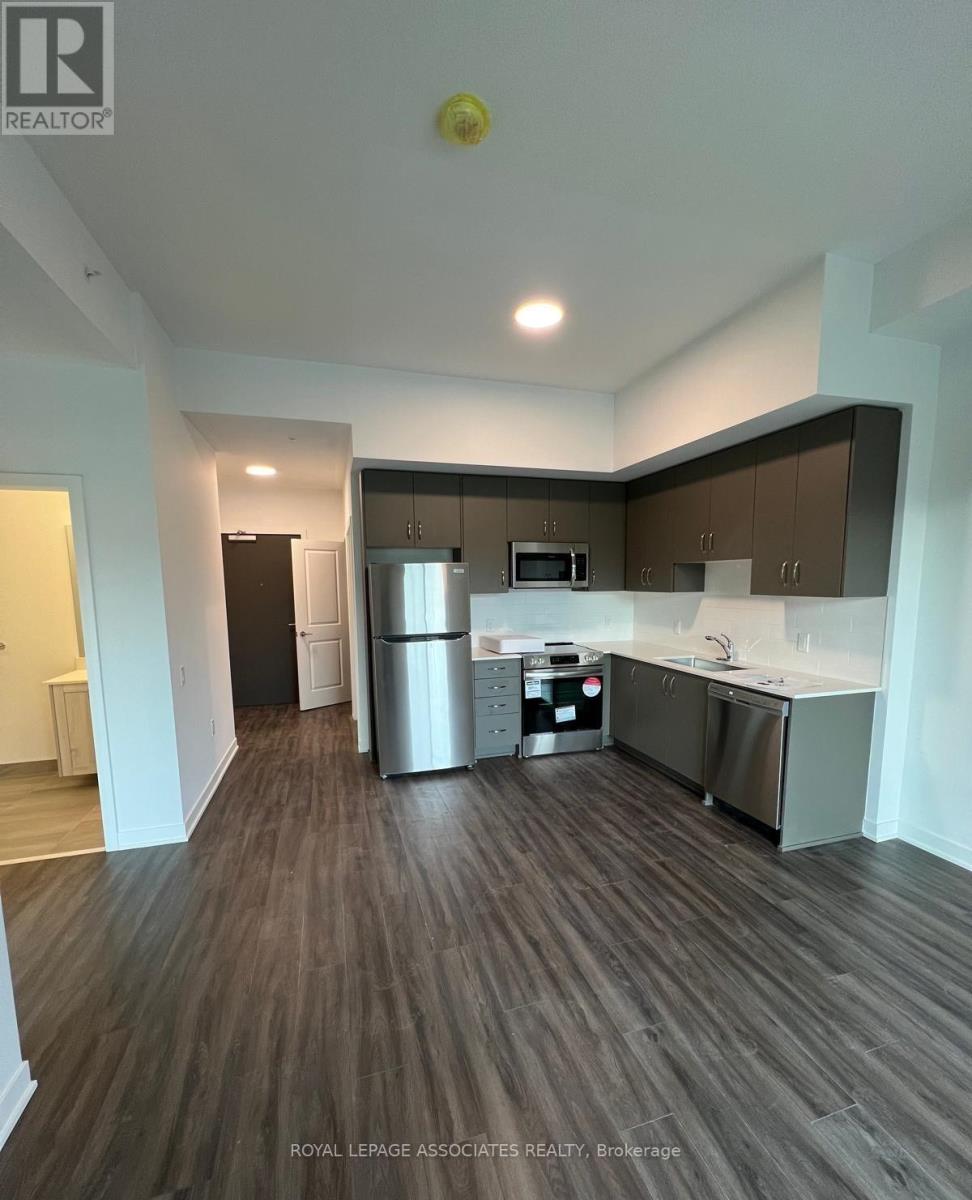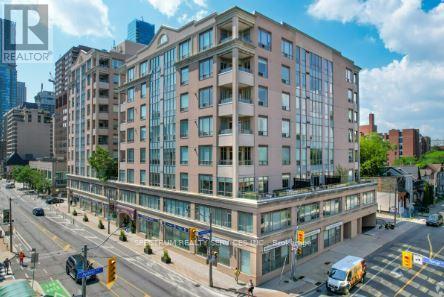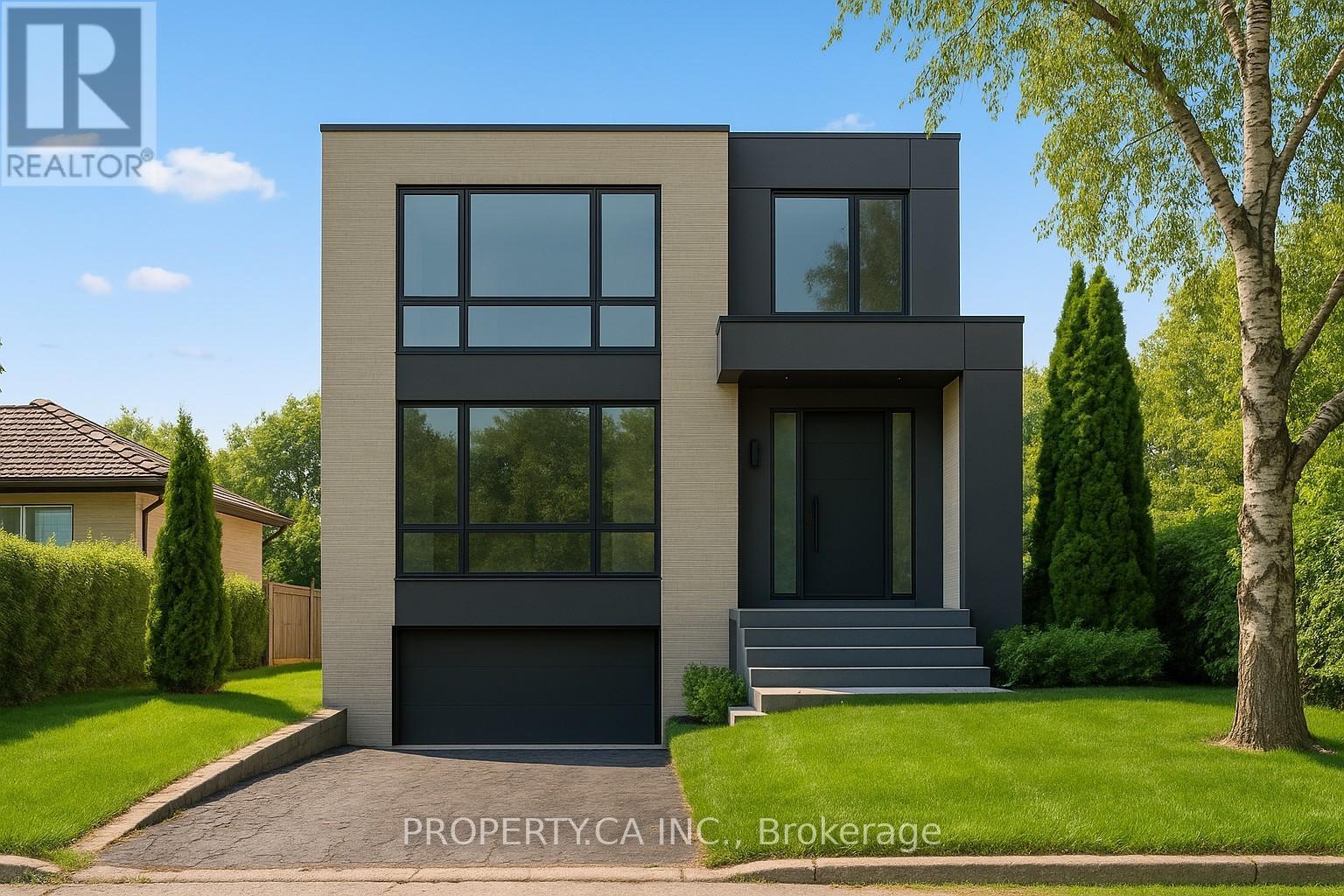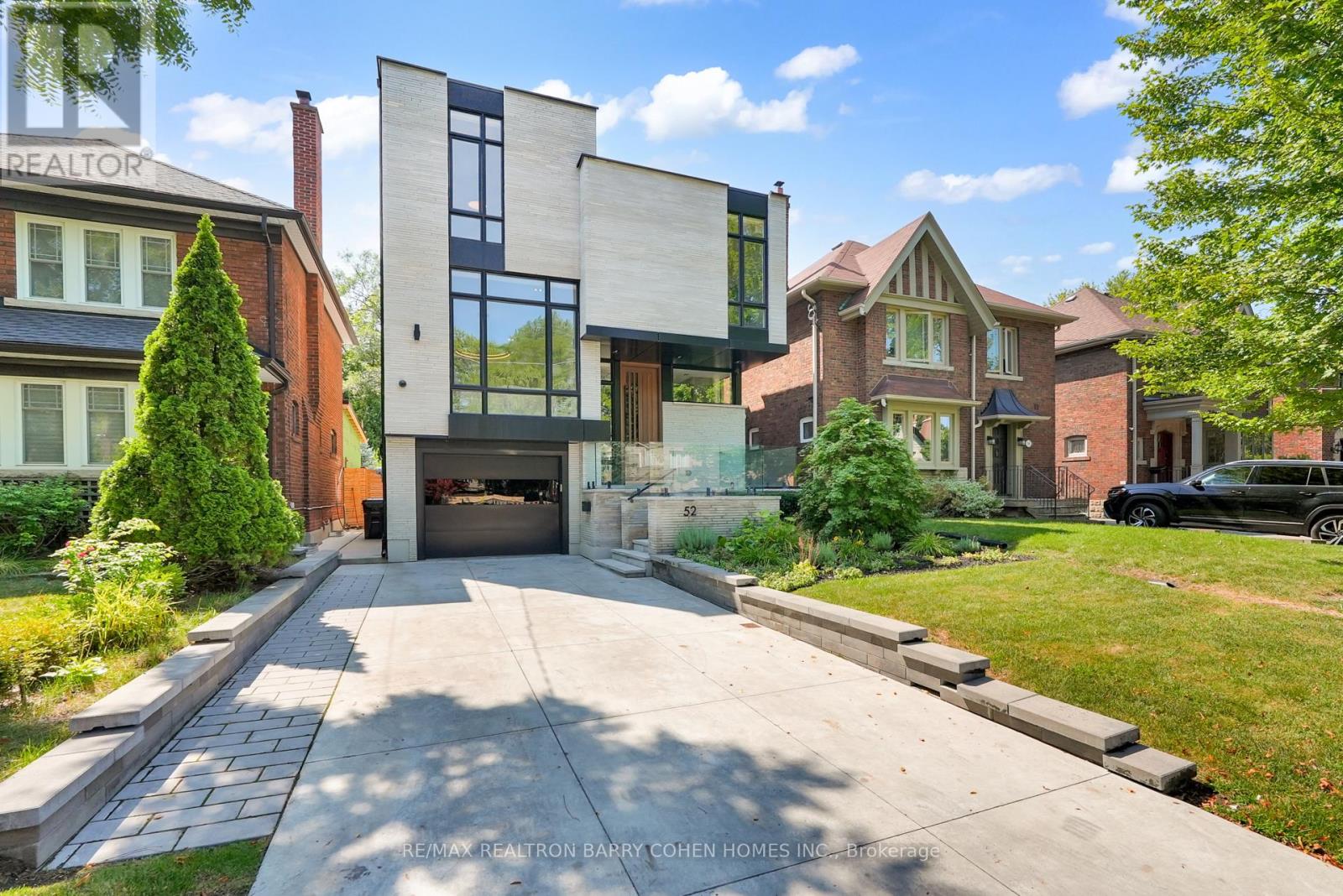1304 - 1455 Celebration Drive
Pickering, Ontario
Spacious and bright, this stunning 3-bedroom, 2-bathroom condo offers over 1,000 sq ft of living space with an ideal south/east-facing exposure, flooding the home with natural light. Enjoy the ease of included parking, while the 24-hour concierge ensures security and peace of mind. Located steps from all amenities, including shopping, dining, and transit, this unit combines comfort and convenience in a vibrant neighborhood. Don't miss out on this perfect urban home! (id:60365)
39 La Peer Boulevard
Toronto, Ontario
Welcome To Lovely Home On Quiet Street Close To Highly Rated Schools: Brookmill Junior P.S. And L'amoreaux Collegiate Institute, Seneca College, Near Bridlemall Shopping And Restaurants, Ttc And Hwy; Raised-Bungalow With Functional Layout, Totally renovated with a ton of $$$ from top to bottom, brand new kitchen, brand new washrooms, smooth ceiling with pot lights, all brand new appliances , Sunny Living Room With Balcony with new painting, brand new Spacious Basement Apartment (1,200 Sf) With Extra Large Kitchen And Walkout. A large deck and beautiful backyard. directly from garage to inside of house . Enjoy Relaxing On The Charming Porch! (id:60365)
9 Balson Boulevard
Whitchurch-Stouffville, Ontario
Welcome to This Beautifully Updated and Move-In Ready 1-Bedroom, 1-Bathroom Bungalow, Ideally Situated Just Steps From Scenic Musselman's Lake. Thoughtfully Renovated Throughout, This Home Features a Spacious Open-Concept Layout, In-Suite Laundry, and a Double Closet in the Primary Bedroom. Enjoy the Rare Benefit of Exclusive Private Access to a Gated Residents-Only Beach, Picnic Area, and Playground Available to Only a Handful of Residents. With 3 Dedicated Parking Spaces and a Large Backyard, Enjoy the Benefits of an Abundance of Outdoor Space. Located in a Peaceful, Established Community, This Property Is Also Minutes From Coultice Park, Offering Outdoor Gym Equipment, a Basketball Court, and a Splashpad. The Perfect Property for Singles and Couples Looking to Enjoy a Thriving Lake Community with City Amenities. Internet and Grass Cutting Included. (id:60365)
108 - 385 Arctic Red Drive
Oshawa, Ontario
Welcome To Spacious 1+1 Bedroom Condo Unit Conveniently Located In The Heart Of Oshawa's Beautiful Windfield's Community! Minutes To Ontario Tech University & Durham College And public transit. Laminate Floor Throughout, Quartz Countertops, Ensuite, Laundry. Conveniently located a short walk to Durham College, Ontario Tech University, Costco, and Steps To Rio Can Shopping Plaza, Restaurants & Shopping. Minutes To Highway 407, 412 & Public Transit. Close To All Amenities (id:60365)
411 - 8 Tippett Road
Toronto, Ontario
Welcome to this stunning newer-built 2-bedroom, 1-bathroom condo at Express Condos! This modern unit boasts floor-to-ceiling windows, an upgraded modern kitchen with sleek stainless-steel appliances, and an upgraded laundry set. Enjoy top-tier amenities, including a private courtyard with BBQs, a fitness room, a pet washing station, media room, guest suites, and 24-hour concierge service. Comes with parking and a locker for added convenience. Perfectly designed for comfort and style, this condo offers an unbeatable living experience in a prime location! Steps to Wilson Subway, with easy access to Yorkdale Shopping Centre, Costco, and other amenities. Quick access to Hwy 401 and a direct subway line to York U Keele Campus an unbeatable location for comfort and style! (id:60365)
N707 - 116 George Street
Toronto, Ontario
Live A Cosmopolitan Lifestyle At Vu Condominiums. Spacious 818 Sq Ft 1 Bedroom + Den Floor Plan! Walk To St. Lawrence Market! All The Excitement Of Downtown Toronto At Your Doorstep Shops, Restaurants, Ttc, Financial District & More. Luxurious & Meticulously Appointed Finishes With Soaring 10Ft Ceilings! Extra Large Ensuite Laundry Room & Storage! Beautiful Building With Resort Style Amenities. Across From St. James Park, This Is Downtown Living At Its Best (id:60365)
503 - 1720 Eglinton Avenue E
Toronto, Ontario
Spacious Victoria Village 1+Den Condo with Scenic North Views. Welcome to this bright and well-maintained 665 sq ft unit, the fully enclosed den can easily be used as a second bedroom or private home office. Enjoy peaceful north-facing views from your private balcony, overlooking professionally landscaped grounds. Owned by the original owner, this unit features a freshly painted interior (2024) and brand-new broadloom (2024). The eat-in kitchen is equipped with newer stainless steel appliances and offers ample cupboard space. Additional highlights include ensuite laundry with stacked washer & dryer, 1 underground parking space, and an owned storage locker. All-inclusive maintenance fees cover heat, A/C, hydro, and water, plus rec facilities and outdoor pool & concierge. Located in a high-demand neighborhood, you're close to parks, schools, and the East Don Trail, part of the Don Valley trail system that stretches all the way to Lake Ontario. Minutes to major retailers, grocery stores, and the soon-to-be-completed Eglinton Crosstown LRT. This is a fantastic opportunity in a highly connected area! (id:60365)
205 - 980 Yonge Street
Toronto, Ontario
WELCOME to this CHIC, ELEGANT CORNER UNIT in the Desirable RAMSDEN at 980 YONGE ST. This Luxurious Building offers 24-hour concierge and security services and is ideally situated just steps from Rosedale Subway Station, Ramaden Park, Rosedale Valley, as well as all the POPULAR Shops/Restaurants in Yorkville and along Yonge and Bloor. This EXPANSIVE UNIT (1150 sq.ft) 18 sun-filled in natural light, offering a perfect blend of COMFORT and SOPHISTICATION. The OPEN-CONCEPT (floor plan optimizes space, featuring 9'SMOOTH CBILINGS, POT-LIGHTS, PREMIUM Vinyl Flooring THROUGHOUT, Large, Bright Windows. The PRIMARY BEDROOM includes spacious HIS/HERS closets. ALL the BATHROOMS have been Beautifully RENOVATED. CUSTOM-DESIGNED KITCHEN Boasts HIGHQUALITY QUARTZ Countertops, EXTENDED CABINETRY, STAINLES STEEL APPLIANCES. Relax and BBQ on the rooftop deck while taking in stunning city views. Surface VISITOR PARKING is available. Indoor Underground Parking & Locker included. Say YES to this incredible UNIT! (id:60365)
410 - 125 Redpath Avenue
Toronto, Ontario
The Eglinton Condo by Menkes l+den with a functional den featuring a door, plus 2 full baths. Stylish laminate flooring throughout, quartz countertops, and a sleek porcelain backsplash. Walk out to a private balcony. Just steps to the future LRT, Yonge subway, Eglinton Centre, LCBO, Loblaws, and North Toronto CI. Enjoy top-notch amenities: a fully equipped gym with cardio and weights, yoga studio, wireless lounge with private entertainment pods, multipurpose party room with dining and catering kitchen, and an expansive outdoor terrace. (id:60365)
3201 - 185 Roehampton Avenue
Toronto, Ontario
Desirable Yonge & Eglinton Bright, Gorgeous 2 Bedrooms, 2 Full Bathroom Unit (714 sq ft + 137 sq ft) With Breathtaking Beautiful S/W Views Of The CN Tower & Lake. Designer Double Tier Top Kitchen Cabinets, Built-In Appliances. Sunfilled Open Concept Design With The Finest of Finishes, Smooth Ceiling, French Roller Shades. Amazing Amenities - Outdoor Infinity Pool, Hot Tub, Private Cabana Area. Steps To TTC/Yonge & Eglinton Subway Station, Loblaws, LCBO, Restaurants, Shopping, Great Schools (North Toronto CI). (id:60365)
35 Farrell Avenue
Toronto, Ontario
Attention Builders, Investors & Renovators! Exceptional opportunity in the prestigious Willowdale West neighborhood! This rare 40 x 125 ft lot, surrounded by luxury custom-built homes, offers limitless potential design and build your dream residence in one of North York's most desirable areas, or take advantage of the existing detached bungalow with a finished basement and separate entrance. The basement renovation is currently underway and will be completed prior to closing, adding further value to this prime offering. Located just steps to TTC, JCC, shopping, dining, scenic parks, trails, and top-rated schools including Yorkview Public, Churchill Public, Willowdale Middle, and Northview High. This hidden gem combines suburban tranquility with urban convenience, an outstanding opportunity to create your ideal home or secure a premier investment in the heart of North York! (id:60365)
52 Elmsthorpe Avenue
Toronto, Ontario
Striking Contemporary Elegance In Prestigious Chaplin Estates Offering Inspired Living. A Dramatic Entry With Sleek Millwork And Designer Lighting Sets The Tone, Leading Into Sunlit Interiors With Soaring Ceilings, Skylights, And Panoramic Wall-To-Wall Windows. The Chefs Kitchen Features A Waterfall Island and Breakfast Counter Complete w/ Wolf & Miele Appliances, Seamlessly Connected To The Dining And Family Rooms With A Modern Gas Fireplace Perfect For Entertaining. The Primary Suite Overlooks The Landscaped Backyard, Complete With A Spa-Like 5-Piece Ensuite And Walk-In Closet. The Lower Level Offers A Walk-Out, Wet Bar, Recreation Room, And Flexible Bedroom/Office Ideal As A Nanny Or Guest Suite. Step Outside To A Private Backyard Sanctuary With A Saltwater Pool And Custom Waterfall. Additional Highlights Include A Heated Driveway, Integrated Home Automation, And Close Proximity To Top Private Schools, Summerhill Market, Shops, And TTC/LRT On Eglinton. ** This is a linked property.** (id:60365)













