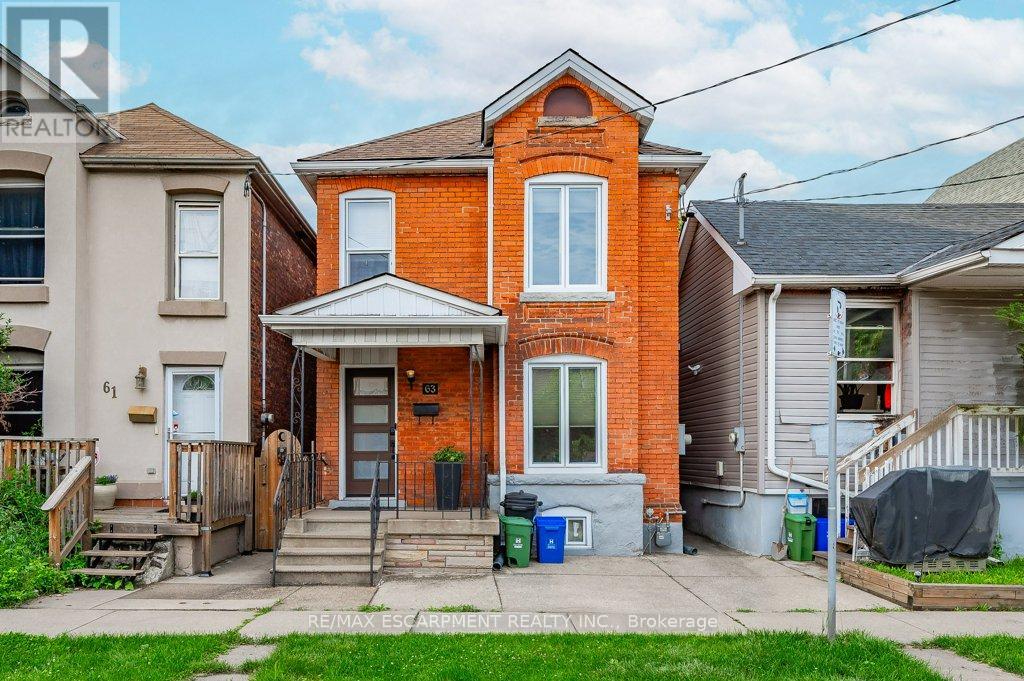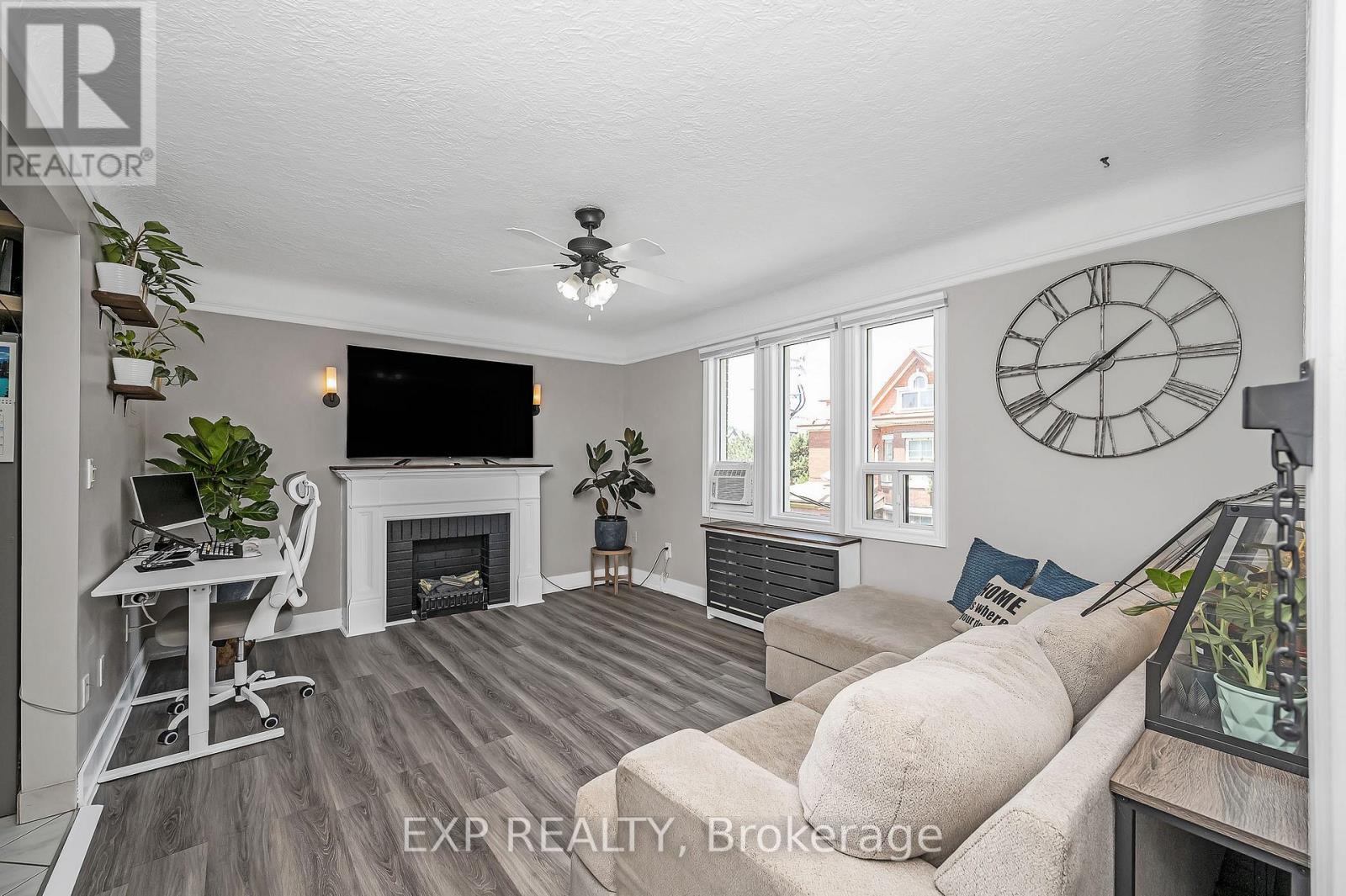66 Southlake Boulevard
Brampton, Ontario
Backing onto a serene lake, this gem offers breathtaking views from a spacious deck. Featuring4 bedrooms + 2 finished walkout basements (income of $3,600/month), and 5 bathrooms. Enjoy a main-floor master bedroom with 5pc ensuite, walk-in closet & private balcony overlooking the lake. The modern upgraded kitchen with centre island opens to a grand family room with almost20 ft high ceilings and expansive windows filling the space with natural light. 50 ft frontage, double door entry with generous foyer area, double car garage, and parking for up to 6 cars. Ideally located at 410 & Bovaird, just minutes Trinity Commons Mall, schools, parks, and golfclub. A perfect blend of elegance, comfort, and convenience- truly a must-see property!*This property has a potential to add two more bedrooms and a washroom on the second floor. (id:60365)
314 - 21 Nelson Street
Toronto, Ontario
Live A Truly Cosmopolitan Urban Lifestyle In The Entertainment District At Boutique Condominiums! Functional 2 Bedroom Plan, Nicely Finished With Wood Floors & 9 Ft Ceilings Throughout + Granite Counters, White Kitchen Cabinets, Subway Tile Backsplash & Centre Island. Kitchen & Bathroom Cabinetry Recently Updated. New Washer/Dryer Combo. Open Concept Living Room, Combined With Kitchen, Featuring Direct Patio Door Access To The Balcony. Large Primary Bedroom With 4 Piece Ensuite, An Additional Walkout To The Outdoor Space, And Also Featuring A Huge Walk In Closet. Fantastic Downtown Financial & Entertainment District Location With Perfect Walk Score & Steps From Subway, Theatres, Restaurants, Bars, King St W, Shopping, Markets & Across From The Shangri-La Hotel! Resort Style Amenities, Expansive Rooftop With Pool, BBQ's, Outdoor Cabanas. Bike Parking, Party Room & Fitness Centre! Downtown Living At Its Best! Make It Yours Today. (id:60365)
# Basement - 122 Rifle Range Road
Hamilton, Ontario
Prime Rental Room Opportunity Near McMaster University! Spacious Raised Bungalow with shared washroom & Kitchen, Perfect for Students ! Parking available . Unbeatable Location: 5 Minutes to McMaster University, Public Transit at Your Doorstep , Walk to Fortinos grocery store. (id:60365)
920 Upper Wentworth Street
Hamilton, Ontario
Turnkey quick service restaurant (QSR) available and ready for rebranding. The space is open for conversion into a different concept, cuisine, or franchise, making it ideal for operators looking to enter a prime location with minimal upfront work.The 1,000 sq. ft. layout features very limited seating for just eight guests, with an efficient design optimized for takeout and delivery. The property includes a 5-ft commercial hood, a walk-in fridge, and high-quality leaseholds and equipment throughout.Located directly across from CF Lime Ridge Shopping Centre, the restaurant benefits from excellent visibility, a strong delivery radius, and a busy plaza with parking for 50. Many different uses are allowed. Please do not go direct or speak to staff or ownership. (id:60365)
205 Prospect Street S
Hamilton, Ontario
Discover the perfect blend of comfort, style, and smart investment at 205 Prospect Street South, located just steps from vibrant Gage Park and the trendy shops, cafes, and amenities Hamilton's south end has to offer. This versatile, cash-flow-positive duplex is ideal for first-time buyers, or investors looking for a turnkey property. The main floor is currently rented for $1,845/month, while the upper two floors will be vacant as of January 2026 - move in and let your tenant help cover most of your mortgage! 2 self-contained units, each with its own kitchen and laundry City-approved driveway with parking for both tenants + ample street parking Shared backyard perfect for relaxing or entertaining. 200 Amps Service with 2 Separate hydro meters and 2 hot water tanks for easy tenant management Upgraded throughout - worry-free and move-in ready! 2021: New basement flooring New appliances (washer, dryer, stove, fridge, range hood, microwave) in lower unit New gas range and range hood in upper unit 2022: New furnace & A/C professionally installed by Archie Horn & Son (regular service with Shipton's) New flagstone-style driveway & front landscaping New eavestroughs New washer/dryer in upper unit With its great location, modern upgrades, and strong rental income, this home offers both comfort and long-term financial stability. Whether you're an owner-occupier seeking help with the mortgage or an investor looking for a low-maintenance, income-generating property, 205 Prospect St S is the perfect fit (id:60365)
908 - 15 Queen Street S
Hamilton, Ontario
In the heart of downtown Hamilton, with stunning view of the lake and the city, 9 foot ceiling laminate floors throughout, extended hight kitchen with upgraded Stainless Steel appliances. Only steps from Jackson Square, Restaurants, Farmer's Market. Quick access to Go Transit, Express and the future LRT line. Easy access to McMaster University, Mohawk College & 403 (id:60365)
9 Aspen Court
Hamilton, Ontario
Experience the finest of Waterdown just minutes from your doorstep. Delight in nearby restaurants, boutique shops, and cozy cafes, all within easy reach. This rare gem is tucked away on a quiet court, ensuring minimal traffic and serene surroundings. Situated in a prime east-end location, the commute is effortless: just minutes to Aldershot GO, Highway 403, QEW, and Highway 407. The lengthy driveway accommodates over two vehicles with ease. Additionally, the home features professionally installed gutter guards, reducing maintenance and protecting against water damage. Step inside to a freshly painted interior that welcomes you home. The living room and dining room boast brand new laminate flooring, adding warmth and modern style. All light fixtures and door handles throughout the home have been thoughtfully updated, enhancing both functionality and aesthetic appeal. The charming galley style eat-in kitchen boasts stainless steel appliances and rich maple cabinetry, seamlessly connecting to the dining room, ideal for entertaining guests. The living area opens to a fully fenced backyard with ample space for barbecues or sun soaked relaxation. Upstairs, the spacious primary bedroom is bathed in natural light from large windows and shares convenient access to a well-appointed 4-piece bathroom. Two generously sized secondary bedrooms complete the upper level. The lower level features a spacious recreation room complete with a built-in gas fireplace, creating an inviting ambiance ideal for cozy movie nights. Welcome home to a lifestyle where comfort, convenience, and charm converge. (id:60365)
#furnished - 122 Rifle Range Road
Hamilton, Ontario
Prime Rental Room Opportunity Near McMaster University! Spacious Raised Bungalow with shared washroom & Kitchen,Perfect for Students ! Parking available . Unbeatable Location: 5 Minutes to McMaster University, Public Transit at Your Doorstep , Walk to Fortinos grocery store. (id:60365)
514 Goldenrod Lane
Kitchener, Ontario
Stunning 1,541 sq. ft. end-unit, the largest 3-storey model! Modern, maintenance-free exterior with single garage + driveway parking. Spacious foyer with flex room ideal for home office. Hardwood stairs lead to a bright open-concept living/dining/kitchen with upgraded laminate floors and wrap-around windows. Contemporary kitchen with S/S appliances, large island, granite counters, and massive double-door pantry. Walk-out to private balcony perfect for BBQs. Upper level features 2 spacious bedrooms + 4-pc bath, plus a king-size primary suite with walk-in closet and 4-pc ensuite. This home has it all! HWT (R). (id:60365)
63 Beechwood Avenue
Hamilton, Ontario
Welcome to 63 Beechwood wonderful blend of old world brick and new world updates. This home offers a maintenance free fully fenced backyard with covered patio and access to 2 rear parking spots. Updates have been made to the roof, gutters with leaf guards, windows, furnace - A/C, kitchen, all flooring basement waterproofed with sump pump. Relax in your spacious living room featuring tall ceilings with large windows allowing the room to be bathed in natural light. Plenty of storage in the chef friendly kitchen, top quality cabinets, SS appliances, gas stove, dishwasher is covered by cabinet panel to offer a smooth refined look. Nothing to do but move in and enjoy! (id:60365)
56 High Street
Waterloo, Ontario
3 Bedroom on Top Floor, 1 Bedroom in Basement. Walking Distance To University Of Waterloo and Wilfred Laurier University. Ideal for a Group of 4 Students (id:60365)
22 - 6 Vineland Avenue
Hamilton, Ontario
LOCATION LOCATION LOCATION! PLUS a $2,600* CASH BACK at closing. Incredible opportunity to own a sizeable, one-bed, one-bath condo in the heart of the Stipley South neighbourhood with TONS of character. The building exudes charm and character with stained class windows and historical wood trim unsurpassed in new construction. The unit features a spacious Living Room, In-Suite Laundry, Bright Neutral Kitchen and 4-Piece Bath and walk-out to rear terrace which you can enjoy like you would a balcony. The area is a walker's dream, with shops, grocery stores, Tim Hortons stadium, Gage Park, and Restaurants only a few minutes away. Public Transit is right at your doorstep, and the LRT stop is located a block away. And you'll get the value of the Land transfer tax *aproximately $2,600* back at closing. (id:60365)













