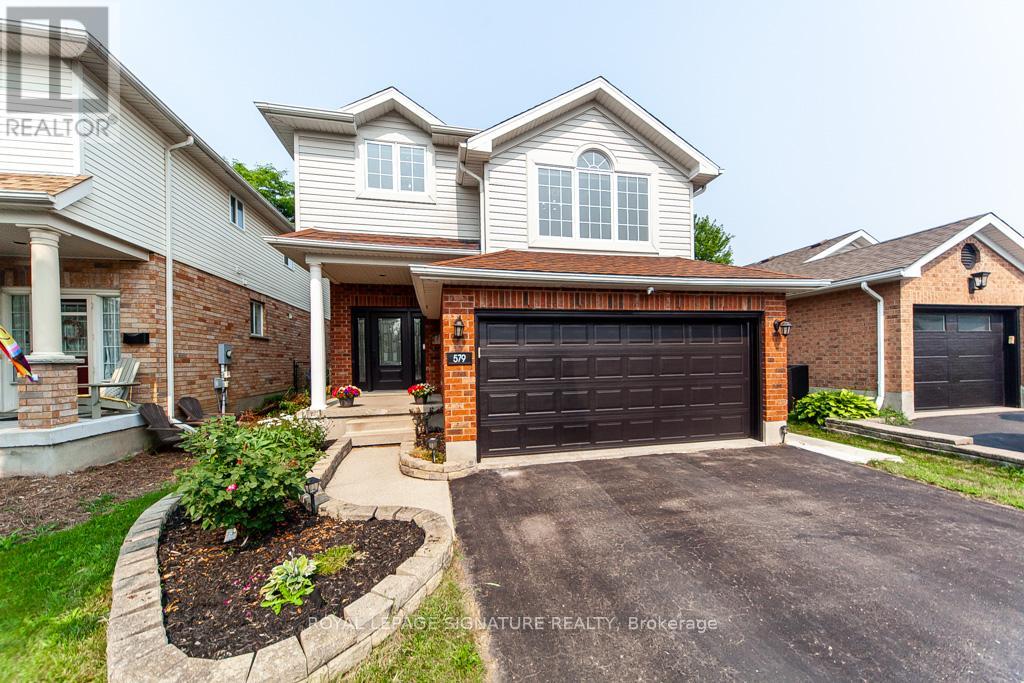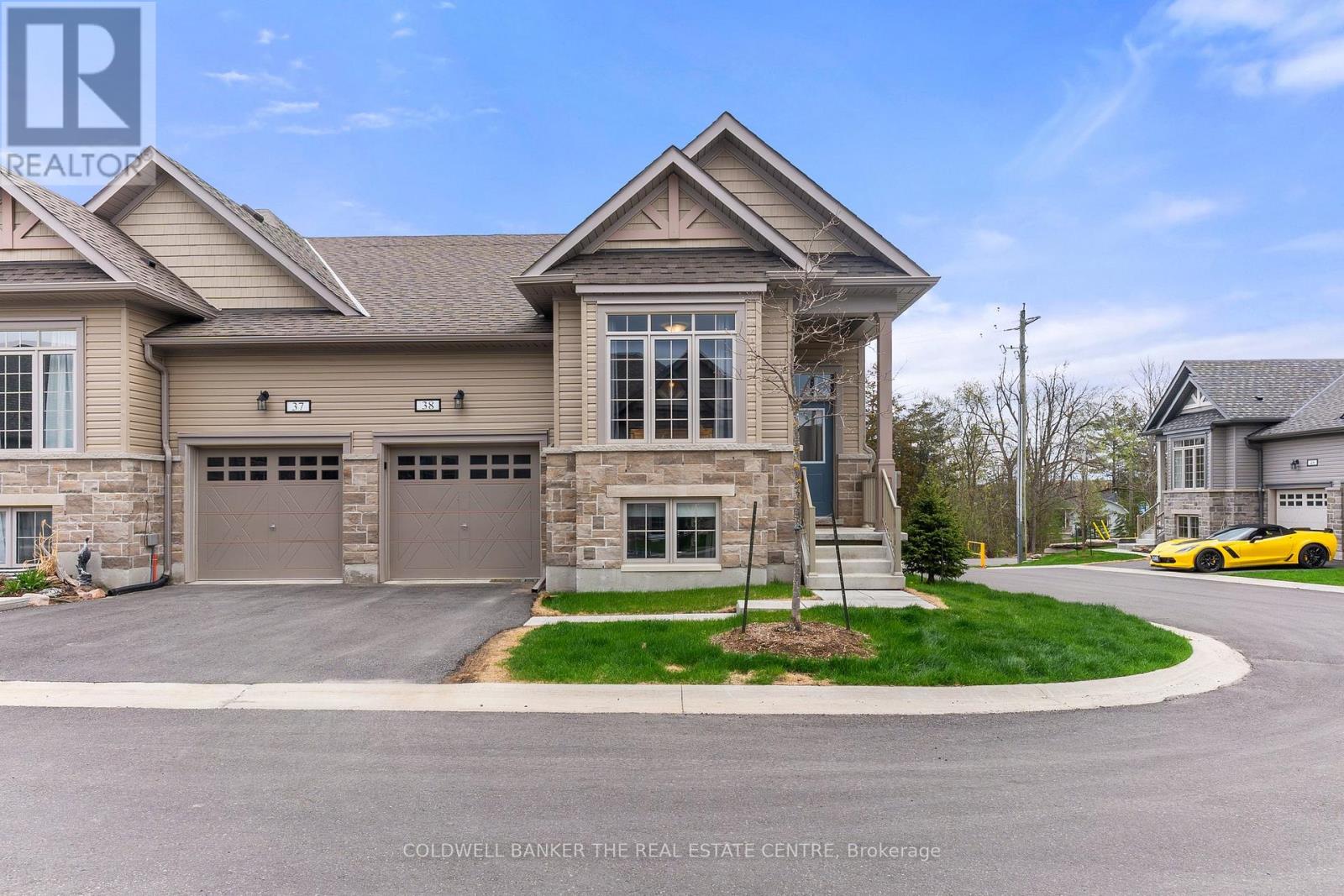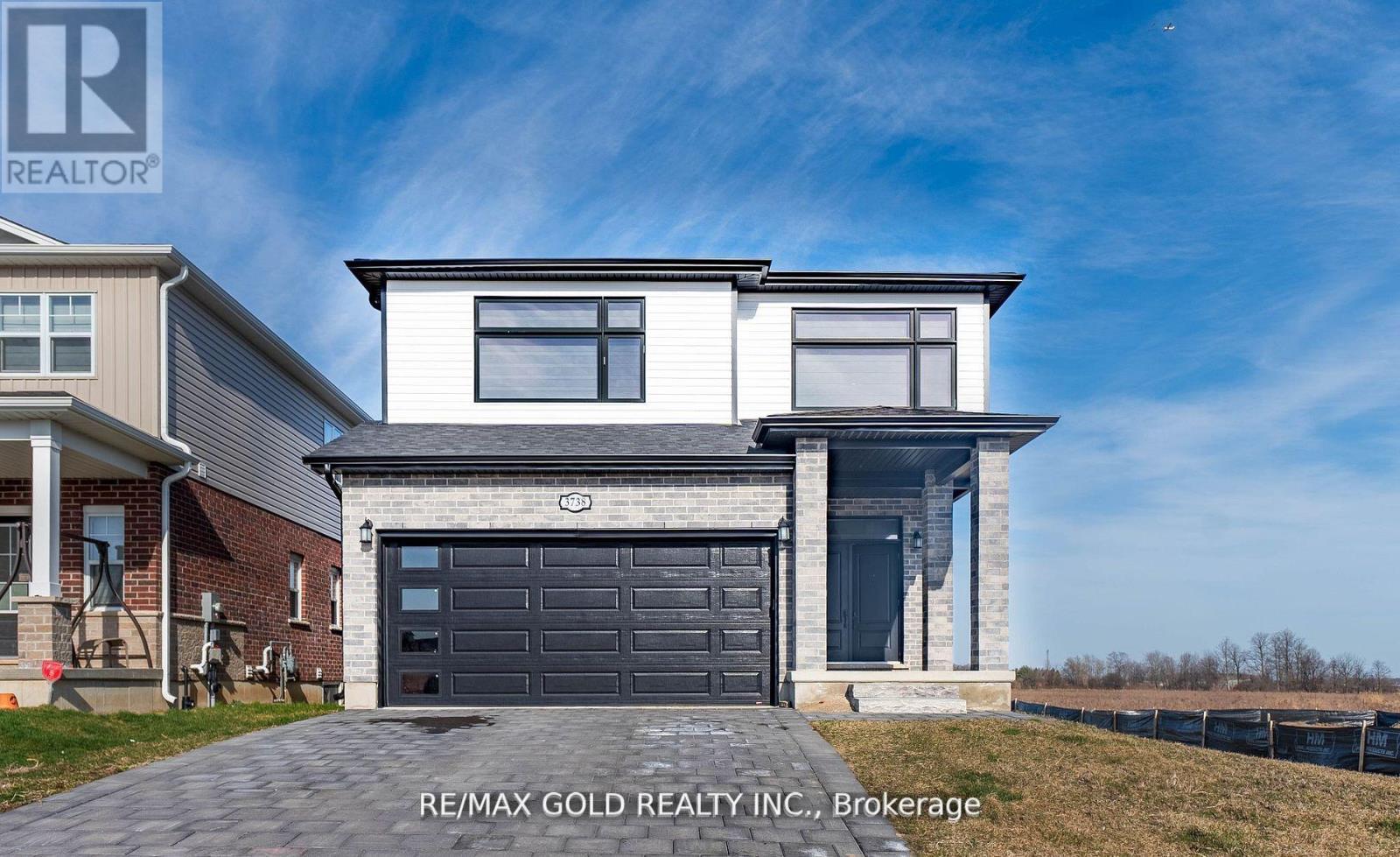811 - 55 Blue Springs Drive
Waterloo, Ontario
THE CONDO EVERYONE WANTS! MOVE-IN READY, STUNNING CORNER UNIT IN A PRIME LOCATION! Welcome to one of the finest units in The Atriums, a hidden gem tucked away at the end of a quiet cul-de-sac and surrounded by 46 km of scenic trails, ponds, and green space. This beautifully updated, sun-filled corner unit offers exceptional value, style, and convenience.Step into an open-concept layout featuring engineered hardwood floors and a custom kitchen complete with granite countertops and soft-close cabinetry. Enjoy gorgeous floor-to-ceiling windows that frame sunset views and city lights, perfect for relaxing or entertaining. This spacious unit includes: 2 generously sized bedrooms, 2 full bathrooms, A bright dining area, In-suite laundry, Plenty of cupboard and counter space and extra-large bedroom windows that bring in incredible natural light. Located just minutes from Uptown Waterloo, Conestoga Mall, Galaxy Cinema, and four grocery stores within walking distance. Close to the expressway, LRT, and major universities (University of Waterloo, Wilfrid Laurier, and Conestoga College). You're also near Waterloo Park, St. Jacobs Farmers Market, and countless restaurants and amenities. Condo Perks: Underground parking & storage locker (2nd parking spot available for rent), Secure entry with updated directory and elevators, Guest suite, 2 party rooms with kitchens, rooftop lounge/sun deck, library, workroom, 29 visitor parking spaces, and bike storage. This is condo living at its best, stylish, spacious, and surrounded by nature with unbeatable access to everything Kitchener-Waterloo has to offer! (id:60365)
159 Kinsman Drive
Hamilton, Ontario
Beautiful, Spacious, Freehold townhouse in wonderful family friendly community. Excellent opportunity for family or 1st time home buyers. Located close to great schools, parks, splash pad, skateboard park & Binbrook conservation area. Bright eat-in kitchen with large island, stainless steel appliances, granite counters, pot lights & plenty of cabinetry. Main floor laundry. Basement fully finished with fantastic Rec Room. Master bedroom with ensuite and walk-in closet. Fully fenced backyard with pergola overlooking greenspace (no rear neighbors) Just move in and enjoy! (id:60365)
579 Windjammer Way
Waterloo, Ontario
Nestled in one of Waterloos most beloved communities, this charming detached 2-storey home offers comfort, convenience, and plenty of space for the whole family. Located just minutes from top-rated schools, RIM Park, the University of Waterloo, Conestoga College, Shopping Center and with quick access to the highway, it's an ideal location for both families and commuters. The home features a double garage and a double-wide driveway, offering plenty of parking. Inside, you'll find tasteful updates throughout. The open-concept living and dining areas are filled with natural light, creating a warm and inviting space. The kitchen has been beautifully renovated with stone countertops and brand-new appliances perfect for both everyday cooking and entertaining. Upstairs, a bright and spacious family room offers the ideal spot to relax or enjoy movie night. There are 3generously sized bedrooms and 2 full bathrooms on this level. The primary suite includes a walk-in closet and a private ensuite, while the additional bedrooms each feature large windows and built-in closets. For added convenience, there's also a dedicated laundry room on the second floor. The fully finished basement has its own private entrance and includes a second kitchen, two bedrooms, a laundry set and a modern bathroom perfect as an in-law suite, rental opportunity, or guest space. Step outside to a stunning backyard that backs directly onto a park and a school offering privacy, greenery, and a wonderful space for outdoor enjoyment, BBQs, and gatherings with friends and family. Your dream home is here! (id:60365)
6688 Raleigh Boulevard
London South, Ontario
Charming, upscale, and undeniably unique. This executive home in Talbot Village offers over 2,800 sq ft of high-end living above grade, plus one of the most stylish lower level 1-bedroom + den suites on the market. From the Hardie board exterior with stone accents to the covered porch, this home stands out for all the right reasons. Inside, features soaring ceilings, engineered hardwood, and a modern open-concept layout designed for elegant entertaining and comfortable daily living. The chef-inspired kitchen boasts floor-to-ceiling cabinetry, granite counters, designer backsplash, oversized island, walk-in pantry, and premium appliances including a gas range. The great room blends comfort and sophistication with a stone feature fireplace and walkout to a private backyard oasis. Complete with a large patio, fireplace, professional landscaping, and full privacy fencing. Upstairs, discover 4 spacious bedrooms, each with architectural details like tray ceilings and custom lighting. The primary suite is a true retreat, featuring a spa-like ensuite with heated floors, soaker tub, and a custom walk-in closet system. Downstairs, a brand-new luxury suite offers unmatched flexibility: private bedroom, spa bath, kitchenette, lounge, separate office space, a full living zone. Perfect for in-laws, adult children, or guests who deserve the best. The brand new "White Pine" public school is scheduled to open in September and there are numerous sports fields, playgrounds, a YMCA and Boler Mountain near-by. Don't miss this chance to let your family enjoy all that Talbot Village has to offer. Prime location with easy access to the 402located within walking distance too local shops, restaurants and amenities. (id:60365)
120 Riverbank Drive
Cambridge, Ontario
Nestled along the scenic banks of the Grand River, this exceptional property offers a rare chance to embrace the serenity of riverside living while staying conveniently close to all the amenities Kitchener and Cambridge (Costco, restaurants, retail, etc.) have to offer. Originally built as a three-bedroom bungalow, this home offers over 3000sq ft of total living space, that has been thoughtfully adapted to suit modern living with 2+2 bedrooms and 3 full bathrooms, while retaining the potential for an easy conversion back to a three-bedroom configuration on the main floor. From the moment you enter, you'll be captivated by the natural light streaming through expansive windows that perfectly frame the picturesque river views. The open-concept main level blends living, dining, and kitchen spaces, creating an inviting environment for entertaining and everyday life. The kitchen is both stylish and practical, offering timeless finishes, generous cabinetry, and seamless flow to the outdoors. The primary bedroom is a true retreat, complete with a private ensuite and calming river views. A second bedroom and full bath round out the main level. Downstairs, the fully finished lower level expands your living space with two additional bedrooms, a large family room, a third full bath, and a walkout to the private backyard, ideal for guests, in-laws, or a flexible home office. What truly sets this home apart is its unique and direct access to the Grand River. Whether you enjoy paddling, fishing, or simply relaxing by the water, this property puts nature right at your back door. The lush, tree-lined yard offers both beauty and privacy, with plenty of space for outdoor entertaining or peaceful solitude. More than just a home, this is a lifestyle opportunity. Discover the charm, privacy, and natural beauty that only a riverside property can offer. (id:60365)
38 - 17 Lakewood Crescent S
Kawartha Lakes, Ontario
Welcome to this beautifully built 3-bedroom Port 32 condo townhome, completed in 2022 and nestled in the sought-after community of Bobcaygeon! With over 2200 sq ft of finished living space, this modern, thoughtfully designed home offers an open-concept layout with a spacious great room, cozy fireplace, and double sliding doors leading to a 14x22 ft deck, perfect for enjoying peaceful views of the distant lake. The stylish kitchen features granite countertops, a pantry, and sleek, like-new appliances, while the main-floor laundry/mudroom provides convenient access to the oversized garage. The primary bedroom serves as a private retreat with a walk-in closet, 4-piece ensuite, and direct access to the deck ideal for morning coffee or unwinding in the evening. Downstairs, the fully finished walk-out basement expands your living space with a large rec room and two additional generously sized bedrooms. Snow removal and lawn care are included, offering hassle-free living year-round. Ideally located across from the Forbert Community Centre with gym and pool access, and just a short walk to parks, downtown Bobcaygeon's shops and restaurants, and beautiful Pigeon Lake. (id:60365)
180 Oakcrest Avenue
Welland, Ontario
Nestled in a quiet and desirable neighborhood, this charming 2-bedroom, 1-bathroom semi-detached bungalow offers a perfect combination of comfort, functionality, and low-maintenance living. Ideal for first-time buyers, downsizers, or investors, this well-maintained home is conveniently located close to shopping, parks, schools, public transit, and other local amenities. The home features a private single driveway and an attached garage with convenient interior access. Inside, you'll find a bright and spacious living and dining area that flows into an oversized eat-in kitchen, complete with French doors that open to a deck and fully fenced backyard, perfect for relaxing or entertaining. The generous primary bedroom includes a large walk-in closet, and the main floor laundry adds to the ease of everyday living. The spacious unfinished basement offers endless possibilities for customization to suit your lifestyle. With a bathroom rough-in already in place, its a perfect opportunity to add extra living space, a home gym, media room, guest suite -the choice is yours! A fantastic opportunity to own an affordable home in a great location. Don't miss it! (id:60365)
34 Wilkinson Avenue
Cambridge, Ontario
Welcome to 34 Wilkinson Avenue, Cambridge a beautifully designed freehold townhouse located in the highly desirable community of West Galt. This modern 2-year-new home offers 1,495 square feet of thoughtfully designed, open-concept living space, perfect for first-time buyers and growing families alike. Featuring 3 spacious bedrooms and 2.5 bathrooms, this home sits on a rare 111 ft deep lot that provides both comfort and room to grow. Step inside to a bright, open layout highlighted by modern laminate flooring on the main level and sleek zebra blinds throughout. The kitchen is the heart of the home ideal for meaningful moments, from morning coffees to family dinners. The cozy living room creates the perfect setting for movie nights, entertaining guests, or simply unwinding after a long day. Large sliding doors lead to a generously sized backyard perfect for summer barbecues, outdoor playtime, or creating your dream garden space. Upstairs, the primary suite is a rare gem in a townhouse of this size, featuring a walk-in closet and a private ensuite bathroom. Two additional bedrooms offer ample closet space and are serviced by a well-appointed main bathroom, completing the upper level. Located within the highly sought-after school boundaries of Blair Road Public School , St. Andrews Public School , and Southwood Secondary School .You'll also love the close proximity to Cambridge Memorial Hospital, Downtown Cambridge, Conestoga College, Amazon Warehouse, scenic Grand River trails, and nearby parks and green spaces offering the perfect balance of convenience, nature, and community. Must be seen to be appreciated (id:60365)
3738 Stewart Avenue
London South, Ontario
Absolutely Breathtaking Modern Home in South London Built in 2023!Step into this stunning 4-bedroom, 2.5-bathroom home that blends modern elegance with thoughtful design. Main Floor Features: Bright foyer and welcoming entrance Spacious great room ideal for relaxing or entertaining Stylish eat-in kitchen with quartz countertops - a true showpiece Powder room for guests Second Floor Highlights:4 generously sized bedrooms Luxurious primary suite with a 4-piece en-suite bathroom Additional 3-piece bathroom Upper-level laundry for added convenience Basement Potential: Separate entrance provided by the builder Excellent development opportunity ideal for in-law suite or income potential Additional Features: Double car garage and extra parking outside which can accomodate 6 cars. Corner lot providing more natural light and Increased Curb Appeal. No rear neighbors, which means increased privacy, less noise, and a more peaceful backyard environment. Close to retail, schools, and major highways This home offers everything you need for modern, comfortable living in a prime South London location. (id:60365)
37 - 54 Green Valley Drive
Kitchener, Ontario
Welcome to 37-54 Green Valley Drive A Stylish & Spacious End-Unit Townhome in the Heart of Tall Pines. Tucked away in the sought-after Pioneer Park/Doon neighbourhood, this beautifully maintained multi-level end-unit townhome delivers comfort, style, and versatility all under one roof. Featuring 3 bedrooms, 3 bathrooms, and 2 parking spaces (garage + driveway), it's the perfect fit for professionals, families, and savvy investors alike. Step inside to a bright and welcoming foyer, with a freshly painted interior that sets the stage for the thoughtfully designed layout. The main floor offers an open-concept living and dining area, drenched in natural light, with a walkout to a private deck perfect for morning coffee, weekend BBQs, or relaxing after a long day. The kitchen offers plenty of storage and counter space, while the convenient main floor laundry and 2-piece powder room add everyday practicality. Up just a few steps, you'll find two generously sized bedrooms and a stylish 4-piece bath. One bedroom even features a custom built-in office nookideal for remote work or after-school study time. The private upper-level primary suite is a true retreat with a spacious walk-in closet and peaceful separation from the rest of the home. But the real bonus? The finished walk-out basement with its own 3-piece bathroom and a separate entry to the backyard. Currently set up as a fourth bedroom with a kitchenette, it offers incredible flexibility and the potential for rental income, an in-law suite, or your own personal home gym, office, or guest quarters. Move-in ready and ideally located just minutes from Conestoga College, with easy access to the 401 and a wide array of amenities including shopping, dining, library, parks, walking trails, and public transit. Whether you're upsizing, downsizing, or looking for a smart investment, this charming end- unit townhome offers a winning combination of space, style, and location. Don't miss out, book your private showing today! (id:60365)
111 Sunset Hills Crescent
Woolwich, Ontario
PRICED TO SELL --- Welcome to this custom-built stone/brick Bungalow on a 1/2-acre end Lot, abutting a green farmland with beautiful, picturesque surroundings in the lap of nature. Located in a family friendly neighborhood, this 3+3 bedroom, 3+1 bath home offers nearly 5300 sqft of expansive living space, including a finished basement and many upgrades. It is an epitome of thoughtfully designed luxury. The grand covered porch overlooking the countryside truly reflects its character of an Estate home, with high ceilings throughout the main floor. It features two large family rooms with gas fireplaces, a dining room, breakfast area and a spacious mud room. All with engineered hardwood floors, oversized windows with plenty of natural light. Aesthetically designed gourmet Kitchen includes quartz countertop, high end KitchenAid SS appliances, a spacious breakfast bar and plenty of storage in ceiling height cabinets having crown moldings. The luxurious primary suite has a walk-in closet and a spa-like ensuite with a soaker tub, double vanities, and a glass shower. Two additional spacious bedrooms come with great closet space. A fairly new finished Basement is an entertainer's paradise with large party hall / rec room, bar and kitchen counter, a multi-purpose glass enclosed room for Sheesha lounge / Wine cellar / Yoga room, a home theatre, study / home office, two bedrooms and a 3-piece bath. A partially built sauna offers a relaxing retreat. With a 3-car garage and parking for up to 6 vehicles. The backyard oasis features a glass-enclosed patio, an open deck, fresh landscaping, and ample entertaining space for gatherings and BBQs. A serene spot to witness the magic of sunrises and sunsets. Plenty of space to add an outdoor pool. Enjoy resort-style living, just minutes from downtown Kitchener, Waterloo, Guelph, and close to public and private schools, with Golf courses nearby. Embrace peaceful, high-quality living with urban convenience. CHECK 3D VIRTUAL TOUR. (id:60365)
81 Randall Road
Cambridge, Ontario
Welcome to this beautifully updated home in the heart of Hespeler, located in a prime, family-friendly neighbourhood just minutes from top-rated schools, parks, and local amenities. Set on a generously sized lot, the home offers both privacy and space perfect for families who love to entertain or simply enjoy the outdoors. Step inside to discover a bright, open-concept layout featuring an updated kitchen, modern flooring, and newer appliances that bring style and function together seamlessly. Enjoy the comfort of heated floors and the added convenience of a mudroom with custom built-ins that provides extra storage and functionality. Features a separate side entrance ideal for extended family, rental potential, or a private in-law setup. The finished basement offers a versatile space perfect for a home gym, workshop, or playroom Outside, enjoy a large backyard complete with a new deck, shed, and lush gardens your own private oasis in the city. This is a rare opportunity to live in one of Hespelers most desirable pockets where charm, community, and comfort come together. (id:60365)













