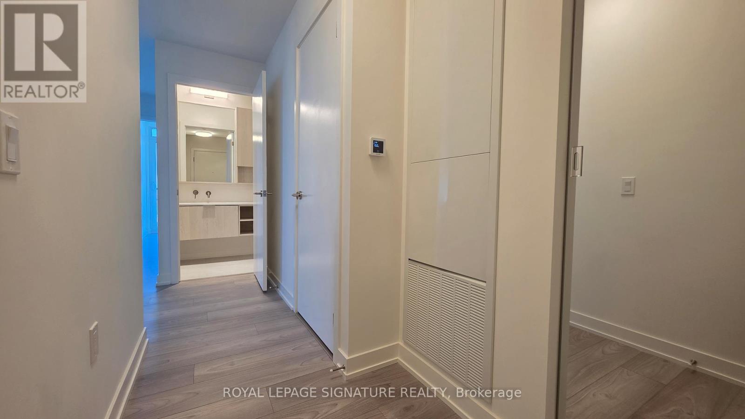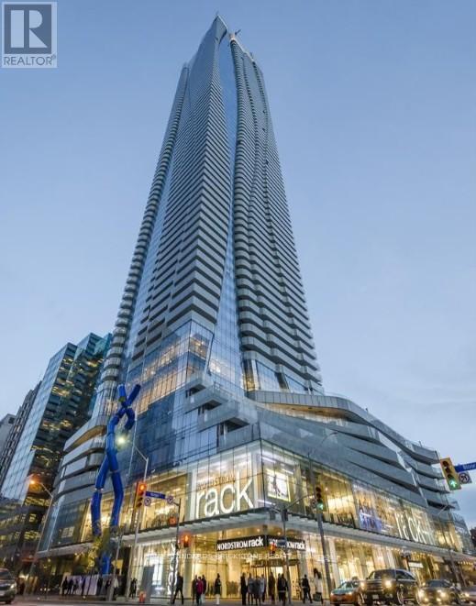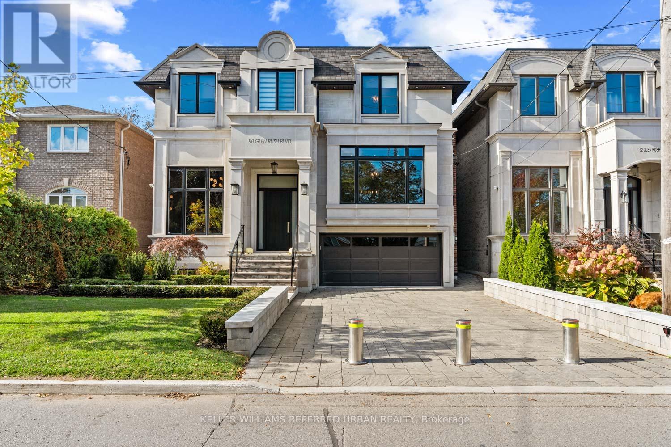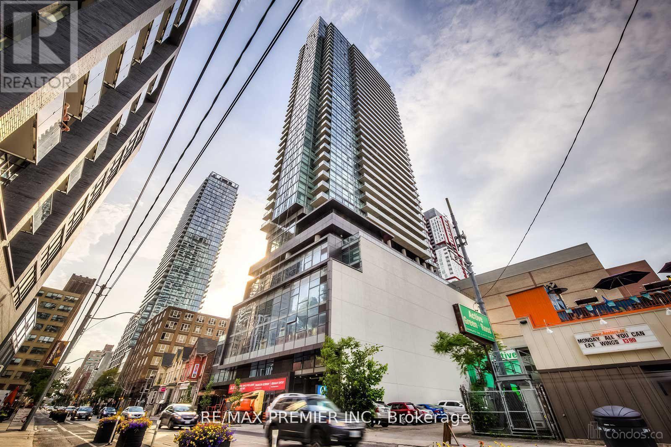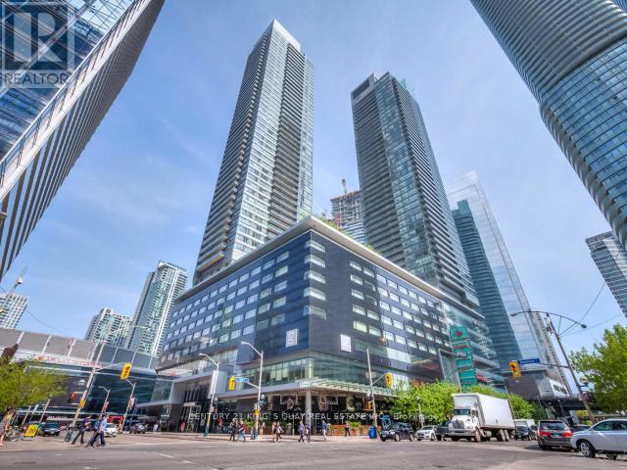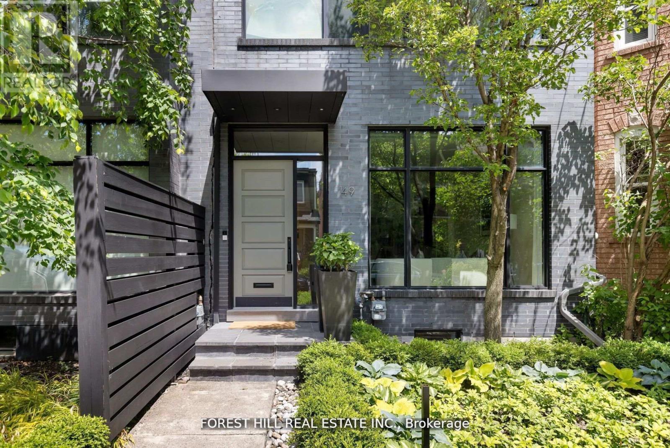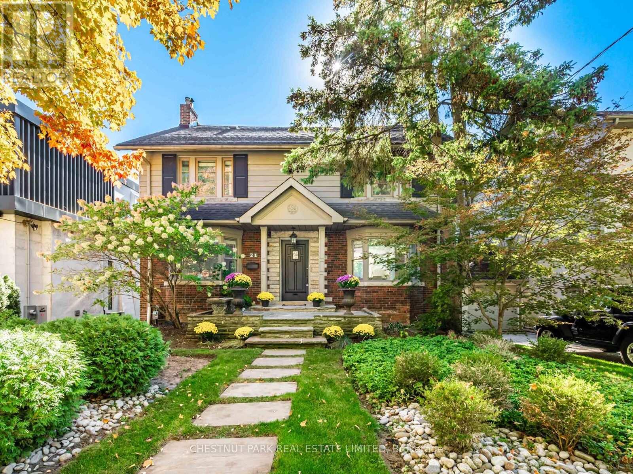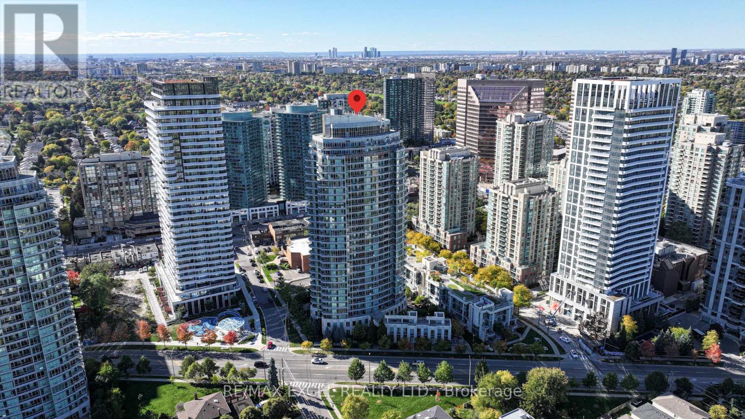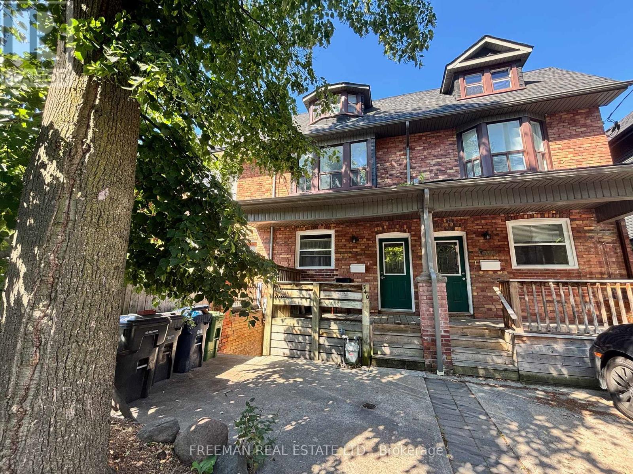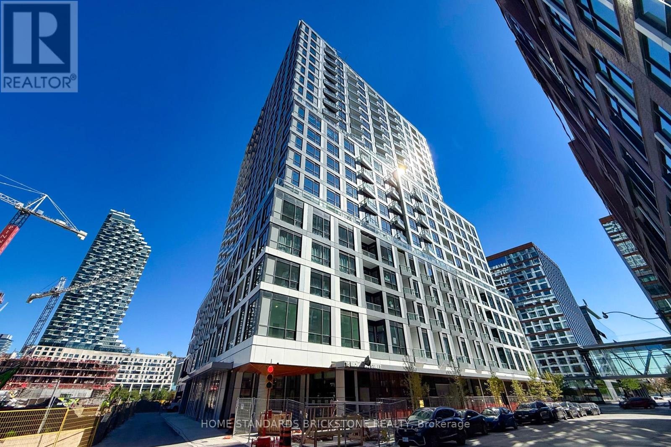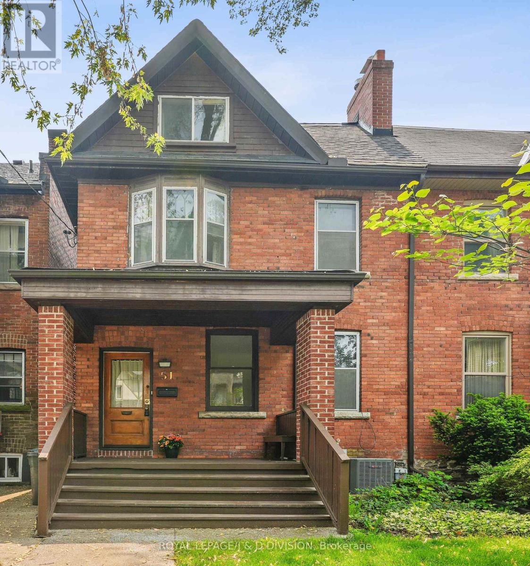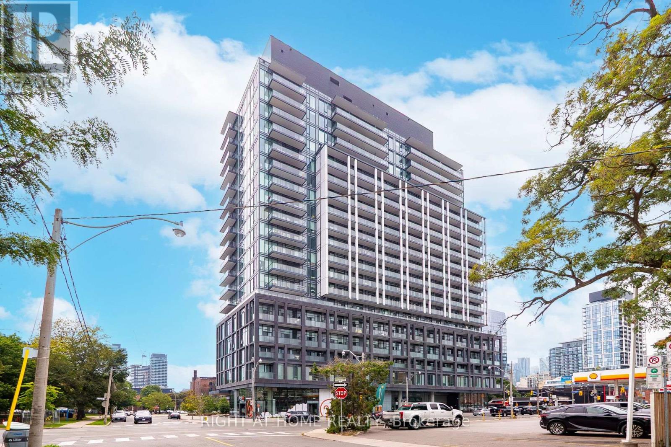1309 - 110 Broadway Avenue
Toronto, Ontario
Brand New! Never Lived-In! Elegant and modern 2 Bed 2 Washroom condo for lease in the prestigious Midtown Toronto community at Yonge & Eglinton. The den features sliding doors, making it ideal as a second bedroom or private home office. This bright 638 sq.ft. suite offers a sophisticated open-concept layout, a full-width balcony providing seamless indoor-outdoor living, and a custom-designed kitchen with integrated paneled and stainless-steel appliances paired with quartz countertops. Residents enjoy access to world-class amenities, including a 24-hour concierge, indoor/outdoor pool, spa, state-of-the-art fitness center, basketball court, rooftop dining with BBQs, coworking lounges, and private dining spaces. Perfectly located steps from Eglinton Subway Station, surrounded by renowned restaurants, chic cafés, boutique shops, and all everyday conveniences. (id:60365)
1609 - 1 Bloor Street E
Toronto, Ontario
(1 Parking included) Spacious 1+1 Bedroom with 2 full Bath - the den has a door and a 3pc ensuite - can be used as a second bedroom. 9 ft ceiling with floor-to-ceiling window, open concept living and kitchen area with a centre island. Fresh paint. One Bloor East - An iconic residential address located at Yonge/Bloor. Perfect for anyone looking to live In the heart of downtown Toronto. Great locations! Direct access to 2 subway lines. Close To UoT, TMU, Shoppers Drug Mart, and supermarkets. Walking distance to restaurants, ROM, Cafes, Entertainment and Shopping district. State-of-the-art amenities include a terrace, spa, indoor/outdoor pool, fitness centre & 24-hour concierge. (id:60365)
90 Glen Rush Boulevard
Toronto, Ontario
This stone and brick residence built in 2020 has been recently re-imagined and renovated to the highest standards with exceptional attention to detail. Offering nearly 5,600 sq. ft. of luxury finished space on all levels, this home features brand-new designer bathrooms, a custom kitchen, built-in cabinetry, a showcase wine wall, and Control 4 home automation including motorized blinds and heated basement floors. All bedrooms include ensuite baths, and the home's soaring from 10 to 12 ft ceilings, detailed millwork, and elegant lighting create a refined and welcoming atmosphere. Exterior highlights include extensive landscaping with an irrigation system, a new interlock driveway with automatic security bollards, and a double-car garage. With walking distance to schools, shopping and transit the location is fantastic. (id:60365)
1503 - 290 Adelaide Street W
Toronto, Ontario
Experience urban luxury at its finest with this exquisite studio condo, crafted by Lifetime Developments, located in the heart of the entertainment and financial districts. This open-concept studio features 9-foot ceilings, floor-to-ceiling windows, a private balcony, and an included locker. Indulge in a range of premium amenities including a state-of-the-art gym, weight room, party/lounge rooms, billiards room, golf simulator, steam sauna, outdoor swimming pool, jacuzzi, and 24/7 concierge service. The building offers both private and public parking options. Step outside and find yourself just moments away from public transit, the P.A.T.H. system, top-tier theaters, sports arenas, upscale dining, parks, local markets, shopping centers, the Toronto International Film Festival, Rogers Centre, CN Tower, Harbourfront, healthcare facilities, and more. (id:60365)
3511 - 55 Bremner Boulevard
Toronto, Ontario
Luxury 'Maple Leaf Square' Building Located In The Heart of Downtown Toronto With Lake & CN Tower View. Bright and Very Spacious West Facing One Bedroom Plus Study Layout. Approx. 552 Sq. Ft. Fresh New Paint & Professionally Cleaned. 9 Ft. Ceiling. Gourmet Open Concept Kitchen With Granite Countertop, Backsplash & Stainless Steel Appliances. Large Balcony. Great Amenities With Indoor & Outdoor Heated Pool, Sundeck, Party/Meeting Room, Fitness Center, Theatre, Billiard & 2 Party Rooms. Steps to Union Station, Financial District, Harbourfront, Restaurants & Shops * 24-HourConcierge * Move In Condition (id:60365)
49 Brookfield Street
Toronto, Ontario
Welcome to Brookfield House, the ultimate blend of architectural mastery and urbane sensibility in the heart of Trinity Bellwoods. A thoughtfully designed true family home built by Blue Lion Building for the firm's own architect. The emphasis on high-quality architecture and attention to detail make this home a masterwork of light, volume, and space. Anchored by a soaring 27-foot atrium that funnels natural light into the heart of the home, each graciously proportioned room functions as a canvas to showcase its future owner's personality. Entertaining is effortless in the spacious living and dining room, where oversized windows flanked by custom drapery flood the space with natural light. The bulkhead-free ceilings add to the seamless scale of the home. Wire-rubbed white oak hardwood floors contrast with the charcoal brick feature walls, creating an ambiance of warmth and sophistication. Step through to the rear half of the home into the spacious kitchen and large family room, featuring a generous run of custom white lacquer cabinetry, complimentary Caesar stone countertops, and stainless steel appliances. The backyard is an urban oasis with irrigated landscaping by BSQ Landscape Architects, connected directly to the rare 2-car garage with laneway access. The second floor overlooks the dining room and accesses the spacious primary bedroom featuring a 6-pc en-suite and a large W/I closet. Three other large bedrooms with W/I closets add to the functionality of the home. The third floor features a flex-space lounge and is surrounded by inspiring city views, while the fully finished basement adds more functional space. Brookfield House is truly a home with no compromises - the ultimate blend of form and function. **EXTRAS** See the Features & Finishes sheet for all details. Steps to Trinity Bellwoods Park and the best restaurants & shops of Ossington and Queen Street. Laneway house report available. (id:60365)
21 Cortleigh Boulevard
Toronto, Ontario
In the heart of Lytton Park, nestled in a picturesque ravine-like setting, this timeless family home exudes warmth, character & thoughtful modern upgrades.A classic centre-hall plan offers an inviting layout filled with charm-featuring hardwood floors, crown moulding, wainscoting, and beautiful proportions throughout.The modern Scavolini kitchen is a showpiece, boasting quartz countertops, high-end appliances, wine fridge & a large centre island. It flows into the dining room, complete with an EcoSmart gel fireplace & a backlit walnut feature wall-creating a sophisticated space perfect for entertaining or relaxed family living.Upstairs, three spacious bedrooms offer flexibility-each large enough to serve as a primary suite. The actual primary bedroom features a renovated 4-piece ensuite, while the other two have plenty of closet space & room for all you need plus a renovated 4pc Hall bathroom.The lower level is bright & inviting, with large windows, a side entrance, and a walkout to the backyard. The back of the house is almost entirely above grade & offers excellent ceiling height with sunny rooms incl a recreation room, 4th bedroom, laundry room & plenty of storage.This tastefully renovated home has had many mechanical upgrades incl: plumbing, electrical, most windows, tankless HWT, Boiler & More. Outdoors, a private south-facing lot provides an exceptional retreat surrounded by mature trees. Enjoy a saltwater pool with an outdoor shower, a Swedish sauna (housed in the converted garage), & a fully fenced yard-an oasis for relaxation or entertaining.Once owned by the celebrated Canadian poet E.J. Pratt, this home carries a rich history and enduring appeal. With its stone front patio, lush greenery, & classic curb appeal, it stands as a beautiful blend of tradition & modern living.Located within walking distance to Toronto's most coveted public and private schools, this exceptional residence offers the perfect balance of serenity, sophistication & city convenience. (id:60365)
2602 - 18 Holmes Avenue
Toronto, Ontario
Premier one-bedroom at Mona Lisa Residences! Featuring full-sized appliances, hardwood floors, brand new painting, ensuite bedroom, and 9 feet ceiling, floor-to-ceiling windows with a rare, unobstructed east view on a high floor. Efficient layout and access to top-tier amenities including indoor & lap pools, gym, rooftop terrace, 24hr concierge; steps to Finch Station, parks, and restaurants; includes parking & locker. (id:60365)
Lower - 340 Howland Avenue
Toronto, Ontario
Beautifully renovated, fully lowered and perfectly located two bedroom one bath basement unit offers private in unit laundry and personally controlled heating/AC!!! Perfectly situated on tree lined Howland Avenue, in iconic Annex neighborhood. The Convenient private front entrance leads you into the fully lowered basement unit offering a large open concept design highlighted by the newly renovated kitchen featuring stainless steel appliances and custom cabinets. Two spacious bedrooms and full four piece renovated bathroom with stacked laundry! Multiple ductless heat/AC units to tailor the temperature. Conveniently located in the very popular Annex neighbourhood, Howland Avenue provides residents with phenomenal proximity to all the attractions of one of Toronto's most popular areas. Just steps to the University of Toronto and several colleges. Walk to Dupont subway station, or head south to the main Annex shopping area along Bloor Street. George Brown College is one block north, Loretto College is one block south, and the University of Toronto is just a few blocks away. Don't miss out on this fantastic opportunity. (id:60365)
1414 - 15 Richardson Street
Toronto, Ontario
Experience the Best of Waterfront Living - Be the first to live in this BRAND NEW, Sun-filled, one of the largest 3 Bed Corner unit (1092sq.ft) with PARKING and LOCKER included. Enjoy beautiful South-West lake views directly overlooking Lake Ontario. Featuring floor-to-ceiling windows and laminate flooring throughout, this bright and airy home is flooded with natural light, creating an inviting atmosphere from morning to evening. This premium corner unit offers a spacious, functional layout with separate living and kitchen/dining areas for added comfort and versatility, notably larger than other 3 bed units in the building, ideal for professionals or families seeking waterfront living. Located just moments from to Sugar Beach, Distillery District, St. Lawrence Market, Union Station, George Brown Waterfront Campus and Scotiabank Arena. Amenities to be completed: Fitness center, Party room with a stylish bar and catering kitchen, Outdoor courtyard, BBQ stations and more. (id:60365)
51 Chicora Avenue
Toronto, Ontario
A great opportunity for someone to create a perfect city home. This 125 year-old Edwardian residence on sunny South exposure is waiting for a creative person to reimagine the interior. Probate is just completed. Owners are offering very flexible closing date early or later - whatever suits your needs. The property is now vacant and very easy to show. Great project for builders or architects who can create a very attractive home for professionals. Two car parking off the rear lane way is currently rented. Please park on the street for showings and open houses. Chicora Avenue is a tree line street of Century Edwardian homes. Built in 1900 and has been occupied by the current family since 1952.The property is listed with the city of Toronto as a duplex, but does not have two separate apartments currently. It is a handsome 2.75 floors, red brick semi detached home. Currently three cars are parked at the rear of the property. Parking is accessed from laneway off Bedford Road. Great opportunity to renovate to suit. (id:60365)
1430 - 50 Power Street
Toronto, Ontario
Exclusive Unobstructed City Views | Modern 2-Bedroom, 2-Bathroom Suite Experience modern elegance and urban convenience in this bright and spacious home in the heart of Toronto. With soaring 9-foot ceilings and floor-to-ceiling windows, the suite is flooded with natural light and offers panoramic city views from a large private balcony an ideal spot to enjoy your morning coffee or unwind in the evening. The sleek, contemporary kitchen is equipped with stainless steel appliances and designed with clean lines, making it perfect for both everyday living and entertaining. The open-concept layout creates a seamless flow between the living, dining, and kitchen areas, offering the ideal setting for a single family or professionals seeking a vibrant city lifestyle. The building combines style and convenience with a full suite of premium amenities. Residents can enjoy a beautifully landscaped outdoor pool and terrace, state-of-the-art fitness and yoga studios, steam rooms, an artists workspace, a community garden, outdoor grills, a cozy fireplace, and multiple spaces for social gatherings, including a games room, meeting rooms, and an event lounge with a caterers kitchen. Situated just steps from the historic Distillery District, the home offers easy access to boutique shops, cafes, and renowned restaurants, as well as essential conveniences like grocery stores. With the TTC right outside your door, the entire city is within easy reach. Whether you are an investor seeking strong rental potential or an end-user ready to embrace urban living, this suite offers incredible value in one of Toronto's most dynamic and desirable neighbourhoods. (id:60365)

