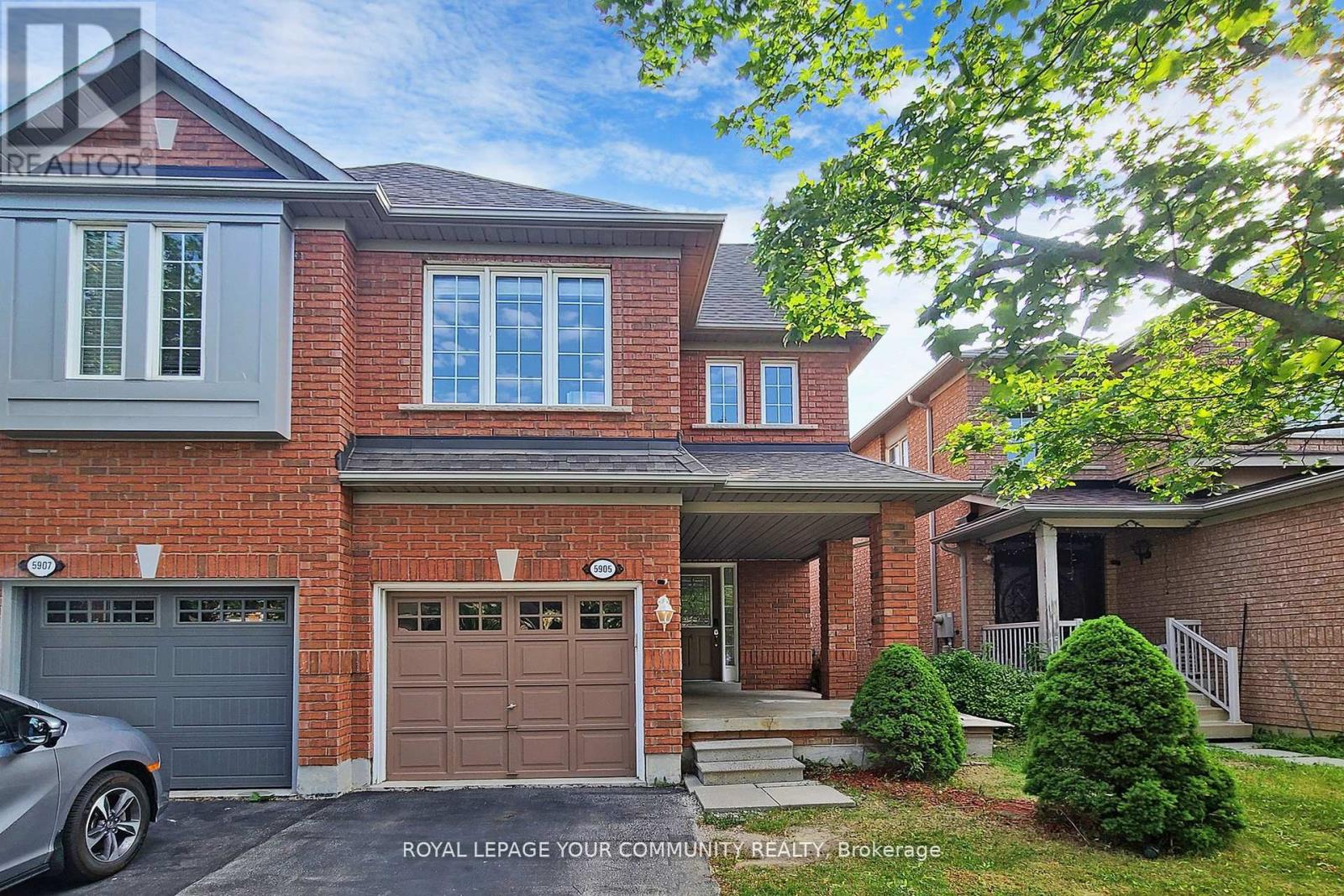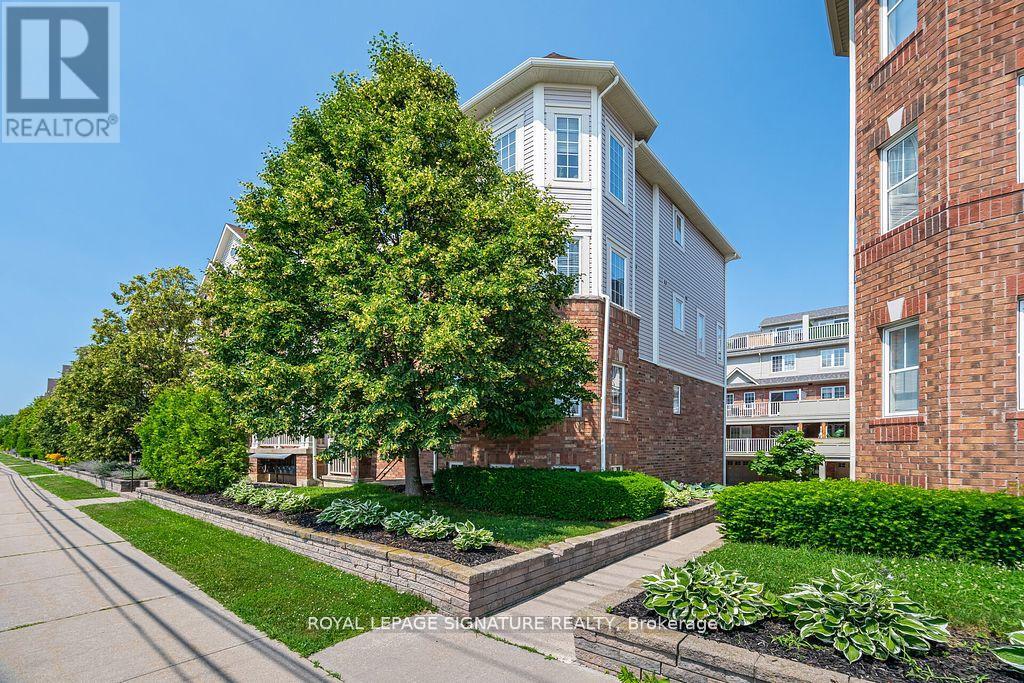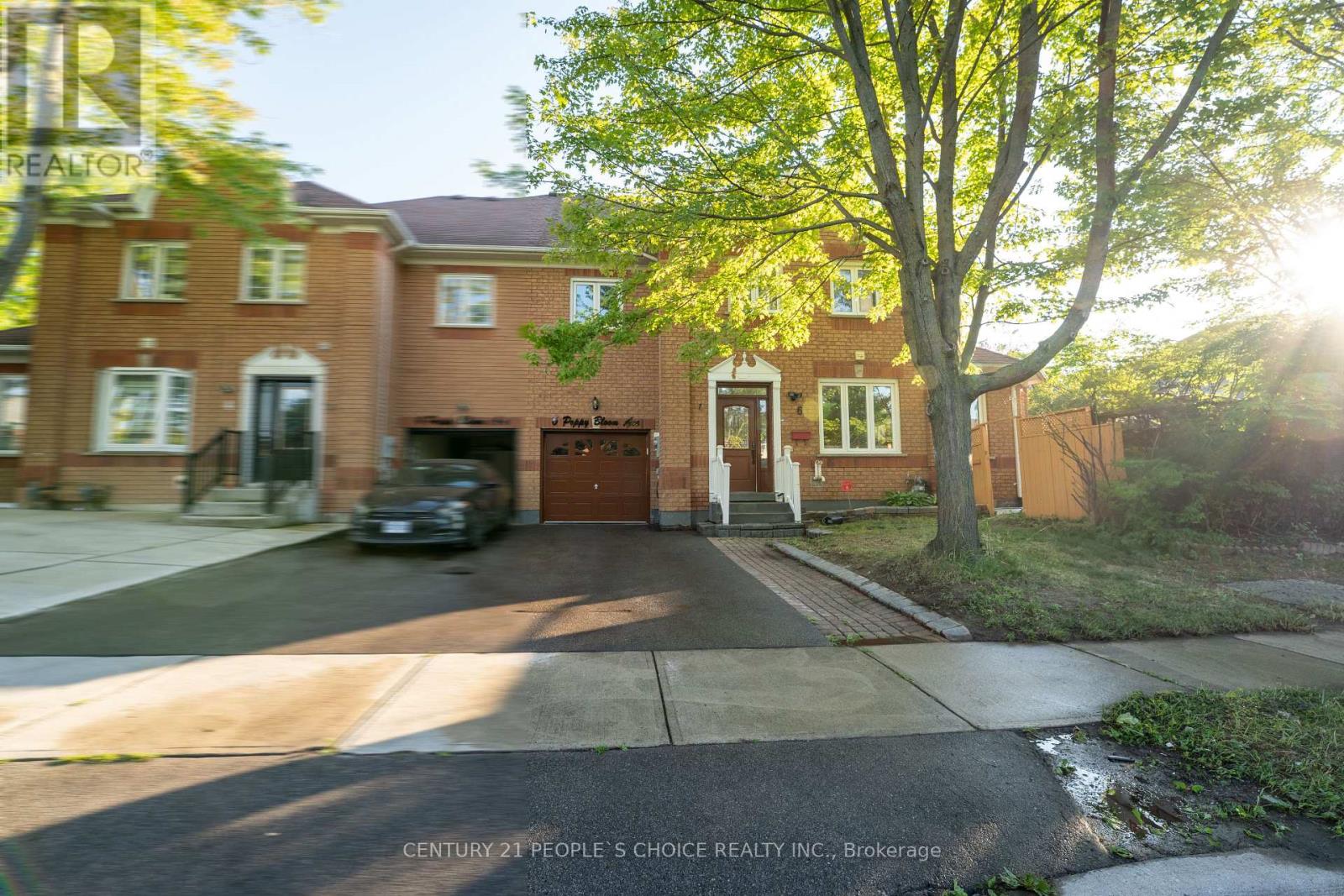119 Herdwick Street
Brampton, Ontario
Stunning!!! Semi detached Ravine lot Nestled in family oriented neighborhood of Airport Road and Castlemore Rd . This is a great opportunity to call this place a home with 3 good size bedrooms, Separate Living and Dining Room with pot lights. Well appointed family room overlooks the beautiful kitchen, New Roof (2021). Legal basement apartment (2021) with 3 pc washroom and Laundry. California shutters on main floor. Walkout to fully fenced backyard and Concrete Patio and Shed for Storage. Situated in an excellent area walking distance to Grocery stores, Restaurant, gym, LCBO and Public Transportation. (id:60365)
199 Indian Grove
Toronto, Ontario
Large 4-Bedroom Semi Just Steps from High Park A Rare Opportunity with Space, Flexibility, and Location. If you're looking for a full-sized home near High Park without paying a premium for luxury upgrades or expensive staging this property may be what you've been waiting for. Located just a short walk from Keele Subway Station, the UP Express, and High Park itself, this four-bedroom, two-bathroom, two-and-a-half-story semi-detached home offers more space than most homes in the area and sits in one of the most sought-after neighborhoods in Toronto's west end. It isn't glamorous or charming, but its big, bright, and incredibly well-located a rare combination for a home this close to the city's core. The main floor features a traditional layout, including a front living room with a bay window that brings in soft, west-facing light throughout the afternoon. A separate dining room provides space for meals or entertaining, and at the rear of the house is a large, functional eat-in kitchen with a walkout to the backyard. The ceilings are high and the rooms are generously sized. The layout is practical and the home is clean, freshly painted, and well-prepared for a new owner to move in or personalize. Upstairs on the second floor, you will find three bedrooms, including the spacious primary bedroom at the front of the home, which is filled with natural light from its west-facing bay window. The other two bedrooms are well-sized, with one at the rear featuring direct access to a cozy sunroom. This sunroom, surrounded by windows and overlooking the backyard, is an inviting space perfect for relaxing, reading, or working from home. It is one of the homes more pleasant features, offering a bright, quiet retreat. The third floor contains one additional bedroom. While this room is modest in size, it offers privacy and flexibility, ideal for a growing family member, guest, or home office. With some imagination, this space can be adapted to meet a variety of needs. (id:60365)
26 Feltre Avenue
Orangeville, Ontario
Welcome to this lovely 3 bedroom, 2 bathroom semi-detached bungalow with a 1-car garage, perfectly nestled in the sought-after Browns Farm neighbourhood. Enjoy open-concept living and dining spaces with beautiful Vinyl Plank flooring that create a warm, stylish atmosphere. Living room has access to garage. Functional galley kitchen offers plenty of workspace, with a convenient walkout to the side yard ideal for summer BBQs and outdoor dining. 3 Generous bedrooms all with stylish broadloom and updated 4pc Bathroom, modern & fresh! Bright lower level family room with large windows allowing lots of natural light, convenient wet bar makes it perfect for entertaining. Modern 3-piece bathroom plus handy office or storage room. Other highlights include a fully fenced yard with deck & gazebo, driveway with 2 car parking + 1 car garage. Located close to schools, parks, shopping & rec centre. This home is Move-In Ready - A place you'll be proud to call Home! (id:60365)
7 Wallace Avenue
Caledon, Ontario
Welcome to 7 Wallace, a charming home built in 1890 and lovingly cared for by the same family for over 60 years. Full of warmth and original character, this timeless property features vintage wood floors, tall ceilings, and beautiful period details throughout. Ideal for couples or families looking to put down roots, the home offers a rare opportunity to blend history with your own modern vision through thoughtful upgrades. The property sits on a generous lot with a large, private yard perfect for outdoor living, gardening, or play. A detached garage offers ample storage space for vehicles, tools, or hobby gear, while a picturesque garden shed adds both function and charm to the backyard setting. Located in the heart of Palgrave, a quaint and tight-knit community known for its scenic trails, conservation areas, and small-town feel, the home combines peaceful country living with easy access to local amenities, schools, and nature. Enjoy being a short walk from Caledon Hills Brewing Co., a beloved local hot spot housed in a restored 19th-century church, and the highly sought after Palgrave Public School. Whether you're drawn to the historic charm or the potential to make it your own, 7 Wallace is an ideal setting for those seeking space, tranquility, and a true sense of community. (id:60365)
203 Shaver Avenue N
Toronto, Ontario
**CUSTOM-BUILT LUXURY HOME ON A RARE 216-FOOT DEEP LOT IN CENTRAL ETOBICOKE** boasting over 5,300 SQ FT OF FINISHED LIVING SPACE. Step inside to discover 10-FOOT COFFERED CEILINGS, intricate WALL PANELING, and rich CROWN MOLDING throughout the main level. The open-concept layout features a beautifully appointed CUSTOM FAMILY ROOM, a MODERN KITCHEN WITH HIGH-END BUILT-IN APPLIANCES, and an adjacent SERVERYperfect for entertaining in style. HEATED FLOORS in the KITCHEN , all WASHROOMS, and BASEMENT. Upper level offers 5 GENEROUSLY SIZED BDRMS, each with its own PRIVATE ENSUITE, while 4 of them include W/I CLOSETS. A WIDE HALLWAY WITH SKYLIGHT floods the space with natural light, creating an airy, bright atmosphere. Convenience is further enhanced by a sleek, IN-HOME ELEVATOR SERVICING ALL THREE FLOORS.The professionally finished basement is perfect for entertaining, featuring 2 ADDITIONAL BDRMS, FIREPLACE, ENTERTAINMENT AREA WITH MINI BAR, and SLAB TILE FLOORING. A rough-in for a POOL/HOT TUB offers future potential for a backyard retreat.Additional highlights include a HEATED DRIVEWAY AND FRONT PORCH, an EPOXY-COATED GARAGE FLOOR, an EV CHARGING PORT, and a CENTRAL VAC SYSTEM. The home also includes 2 SEPARATE LAUNDRY ROOMS, a COMPOSITE DECK WITH GLASS RAILINGS, and a BUILT-IN SPEAKER SYSTEM INCLUDING EXTERIOR SOUND. This SMART HOME is equipped with 6 CCTV CAMERAS, SMART LIGHTING, an INTEGRATED AV SYSTEM, a SMART DOORBELL, and SOUNDPROOFING BETWEEN FLOORS. Beautiful 8-INCH OAK HARDWOOD FLOORS, FLOATING STAIRCASE WITH GLASS BANISTERS, OAK CABINETRY, and elegant VALANCE LIGHTING add to the high-end finishes.PROFESSIONALLY LANDSCAPED YARD, 2 GARDEN SHEDS, GARDEN LIGHTING, EXTERIOR POT LIGHTS, and a MULTI-ZONE SPRINKLER SYSTEM, GAS BBQ HOOKUP .Minutes to TTC, KIPLING STATION, GO STATION, MAJOR HIGHWAYS, DOWNTOWN, LAKE, PARKS, TRAILS, and more. Located within walking distance to TOP-RATED SCHOOLS, RESTAURANTS, GROCERIES, and everyday amenities. (id:60365)
49 Puffin Crescent
Brampton, Ontario
Absolutely Stunning !! Modern & Stylish Detached Home Located In Mayfield Village . Approx. 2600sqft . Brick , Stone & Stucco Elevation ### No Side Walk## Just 2Years New .This is Fully Upgraded Home ( Smooth Ceiling , Upgraded Tiles & Hardwood Floor, Pot Lights , Built In Speakers ) ##Upgraded doors and trims## Very Attractive Layout With Open To Above Foyer .Big Size Open Concept Kitchen With Premium granite counter top and backsplash , Stone kitchen sink , Family Room With Fireplace. Primary Bedroom with 5Pc Ensuite & Walk in Closet, Premium Tiled glass shower in Primary Bedrooms . Spacious Bedrooms With 3Full Washrooms Upstairs.Lots Of Natural Light In The House. Total 6 Car Parking (2 Garage & 4 Driveway). Great Location Close to Hwy410, Schools, Library , Plazas , Park & Bus Stop . (id:60365)
5905 Algarve Drive
Mississauga, Ontario
**WALK THROUGH VIDEO AVAILABLE**Experience Refined Living in the Heart of Vibrant Churchill Meadows Community! Pristine, Immaculate, and Spacious Semi-Detached Home Approximately 1,700 Sq Ft Plus a Professionally Finished Basement! This beautiful home features neutral oak strip hardwood flooring throughout. Enjoy an open-concept kitchen with a separate breakfast area, stylish backsplash, stone counter. The inviting family room offers a cathedral ceiling, a cozy gas fireplace, and a walk-out to the backyard. Generous living and dining areas provide plenty of space for entertaining. The primary suite is a true retreat with a luxurious 5-piece ensuite and separate shower. Added conveniences include second-floor laundry and direct access to the garage. Roof(2018), Primary Ensuite Redone(2018), New Countertop(Main Bathroom(2025), Kitchen Countertop & Backsplash(2018), Absolutely fantastic semi-detached home in desirable Churchill Meadows, tucked away on a quiet street and conveniently close to Highways 403 and 407, public transit, hospitals, parks, community centres and essential plazas, Short Walk to elementary and secondary schools and grocery and all neighbourhood amenities. (id:60365)
932 Burgess Gardens
Milton, Ontario
Attention Buyers! Discover your opportunity to own a charming freehold townhome in the family-friendly community of Milton! Perfect for first-time buyers, this carpet-free 2-bedroom, 2-bath beauty offers a smart and functional layout with thoughtful upgrades. The ground level features a spacious foyer with garage access, convenient laundry area, newer furnace and air conditioner (2021) and plenty of storage. The second floor boasts an open-concept living and dining area, ideal for entertaining, plus a bright kitchen with quartz countertops (2022), breakfast bar, and a walkout to a stunning private terrace perfect for morning coffee or evening relaxation. Hardwood stairs (2021) add warmth and style, while all windows were replaced in 2024 (wow!), offering peace of mind and energy efficiency. The third-floor features two bright, roomy bedrooms and a 4-piece bath, perfect for comfort and convenience. Enjoy an extra-long driveway with no sidewalk, fitting 2 cars plus the garage. Location is everything and this home delivers! A 3-minute walk to Our Lady of Fatima Catholic School and an 8-minute walk to Tiger Jeet Singh Public School, steps to Coates Neighbourhood Park, and just a short stroll to cafes, restaurants, pharmacy, dentist, and local pubs. For recreation, you're only 5 minutes from the Milton Sports Centre (skating, swimming, gymnastics, volleyball, baseball, soccer) and 6 minutes to Milton District Hospital. Don't miss this amazing chance to live in a sought-after neighborhood close to everything you need! (id:60365)
1 - 613 Dundas Street
Mississauga, Ontario
Welcome to 613 Dundas Street, a rarely offered premium corner townhome nestled in the vibrant heart of Mississauga! Boasting one of the largest layouts in the complex, this spacious, sun-filled home offers the perfect blend of functionality and style all in an unbeatable location. Hardwood and laminate flooring throughout both floors. The open-concept main level is ideal for entertaining, leading out to an extra-large covered Composite terrace (Built in 2025) complete with a gas BBQ hookup your private outdoor space, rain or shine. The oversized primary bedroom features a generous closet and a private ensuite bath, offering a true retreat. The lower-level bonus room is incredibly versatile use it as a home office, study, gaming room, or even a 3rd bedroom. Other highlights include Direct access to your private garage, Extra pantry and storage space, A family-friendly, walkable community. Steps from every convenience imaginable: Canadian Tire, Superstore, Shoppers, LCBO, Scotiabank, TD, Home Depot & more all within a 1-minute walk.4-minute drive to Cooksville GO Station. Close to top-rated schools, parks, transit, and major highways. Whether you're upsizing, downsizing, or investing this home delivers exceptional value and location. (id:60365)
5560 Middlebury Drive
Mississauga, Ontario
Welcome to this exquisite detached home in Mississauga's most desirable neighborhood, ideally located near top-ranked schools: John Fraser SS(AP program), Thomas St. Middle School, Middlebury PS(gifted program)and all major conveniences: Minutes to Erin Mills Town Center, Credit Valley Hospital and UTM; Convenient Access to Hwy 403/407, Public Transit, etc. This elegant residence boasts three spacious bedrooms (Family room can be easily converted into a 4th bedroom if needed) and three modern washrooms on the main and upper levels, adorned with hardwood flooring throughout(except in the welcoming kitchen and breakfast area) and sleek California shutters in every room for enhanced privacy and a refined aesthetic. The fully finished basement (renovated in 2024) features a separate in-law suite with its own private side entrance, complete with an additional bedroom, a full bathroom, a generous living area, enlarged egress windows, and a convenient separate laundry and kitchenette perfect for guests, extended family, or potential rental income. This home is equipped with a dedicated EV charger(2023) in the garage, a central vacumn (2020), along with new windows and patio doors (2022), new front porch metal railings(2024), new exterior wood painting including Balcony(2024), new interior painting from top to bsmt(2025) and a new furnace(2022) and heat pump (2023)for year-round comfort and efficiency. Situated on a spacious, wide, and deep lot, the property offers a serene backyard with uninterrupted views, backing onto a peaceful school and park creating a perfect retreat for relaxation and outdoor enjoyment. Experience modern living at its finest in this prime location. Schedule your viewing today! (id:60365)
6 Poppy Bloom Avenue
Brampton, Ontario
WOW!!!!Fully Upgraded Freehold Townhouse Feels Like a Semi! Welcome to this beautifully upgraded freehold townhouse, ideal for first-time home buyers! The Main floor features stylish vinyl flooring throughout, a custom-designed accent wall in the living area, and a spacious kitchen with quartz countertops and stainless steel appliances. Walk out to a private backyard oasis complete with a concrete wrap-around patio perfect for relaxing or entertaining. Upstairs offers 3 generously sized bedrooms and 2 full bathrooms. The primary suite boasts a double closet and a newly built 4-piece ensuite. The second bedroom includes a walk-in closet, while the third bedroom is bright and airy with two large windows. The fully finished basement has a separate entrance and includes a large living area, one bedroom with a walk-in closet, its own laundry, and is perfect as an in-law suite or rental potential. Additional features include: 4-car parking with garage, 2 separate laundries , and a location that's close to schools, parks, shopping plazas, bus stops, and more! (id:60365)
71 Grassington Crescent
Brampton, Ontario
Spacious, Sun filled Detached BUNGLOW 3+2 Bedrooms and total 4 Washrooms .TOTAL Living area AROUND 2500 Sq. Ft. Legal RENEWED FINISHED Basement with SEPARATE ENTRUNCE , INCLUDING 2 Bed rooms, Full washroom, Laminate Floor, FULL KITCHEN ,AND WATER TREATMENT SYSTEM IN LOWER LEWEL.KITCHEN IN MAIN FLOOR,INCLUDES BACKSPLASH, 3 DOOR FRIDGE ,STOVE,MICROWAVE,DISH WASHER SEPRATE LUNDRY ,AND WATER SOFTENER, &Pot Lights .separate side entrance for renting.Hardwood Floor on the main floor, double entry, spacious living and family rooms perfect for modern Kitchen with Centre Island, stainless steel appliances, backsplash and eat-in breakfast area for casual dining.. ensuite washroom with closet. furnace 2024,washer 2025, hwt 2024,deck & Fence 2023.Gazibo 2022This property is approved as a dual units by city of Brampton and legal basement apartment. Water treatment system 2022 , land scaping 2023, pound and water falls 2023. (id:60365)













