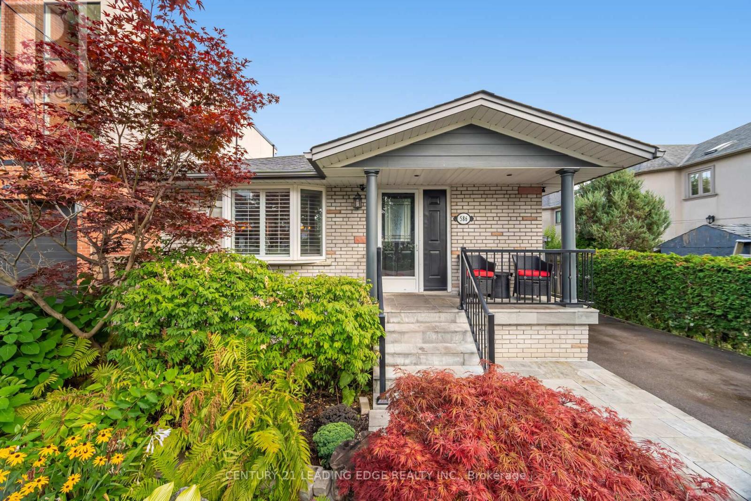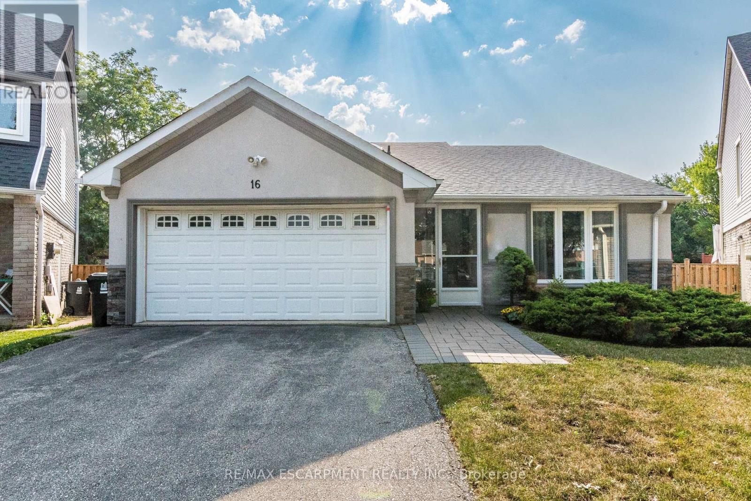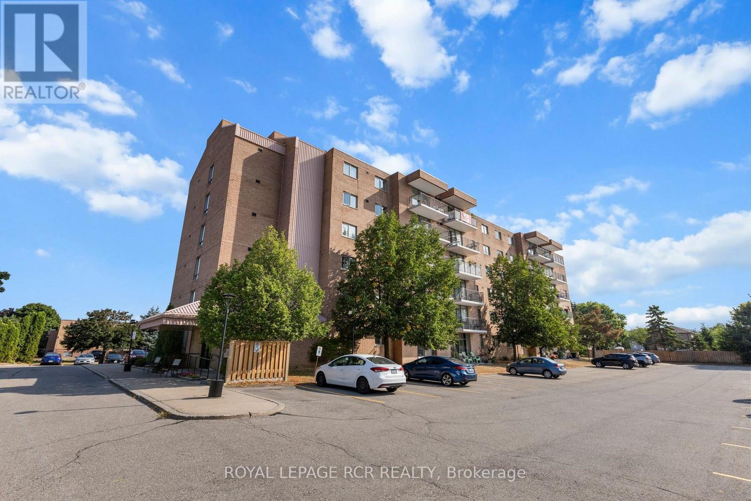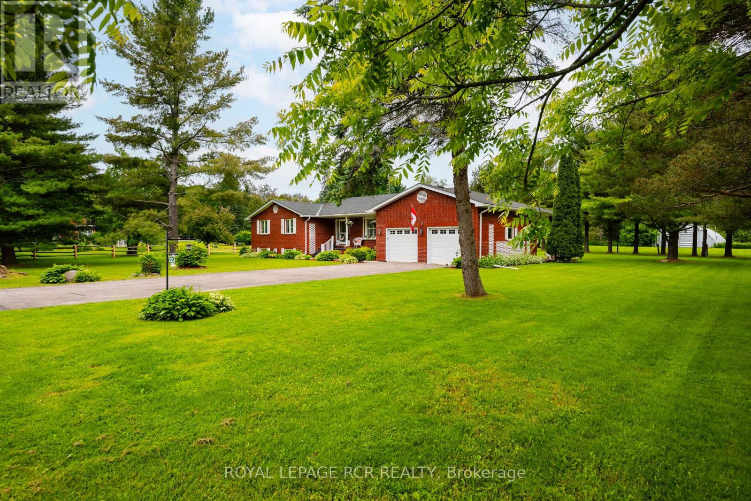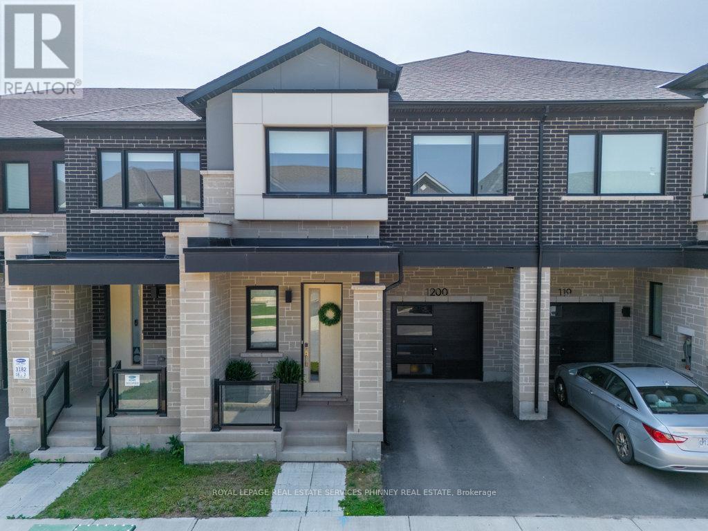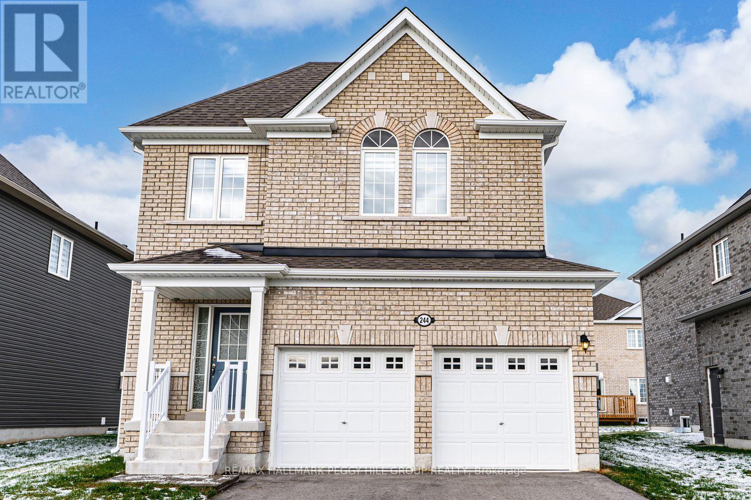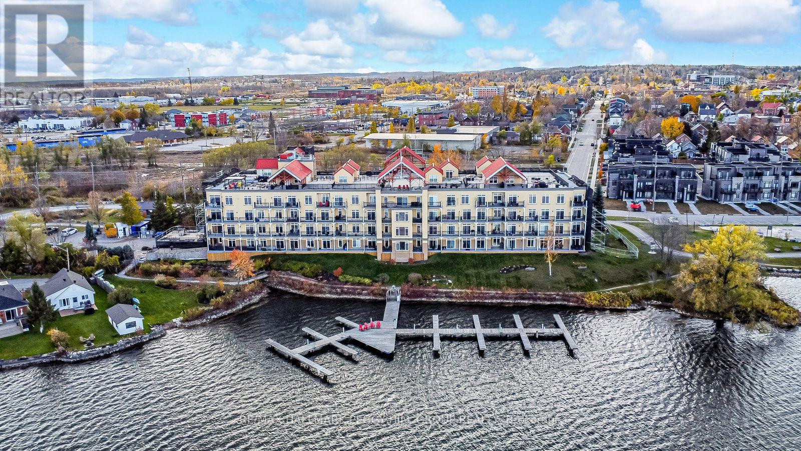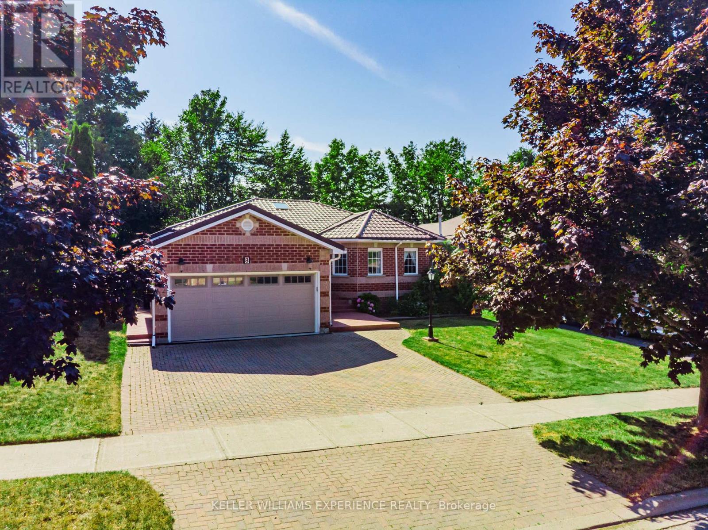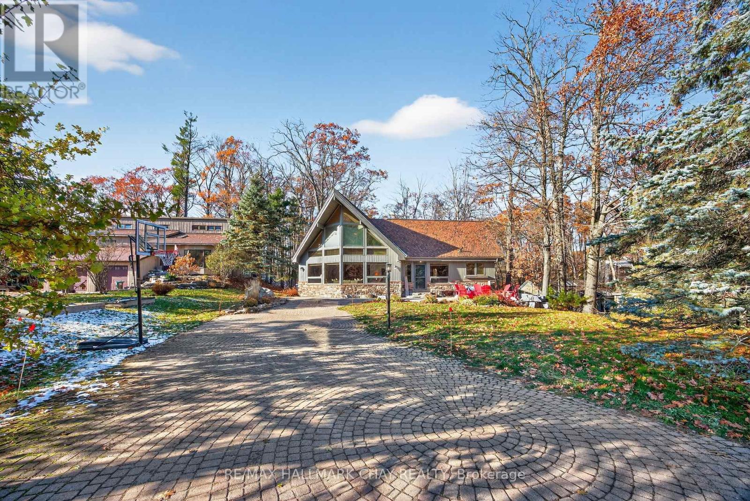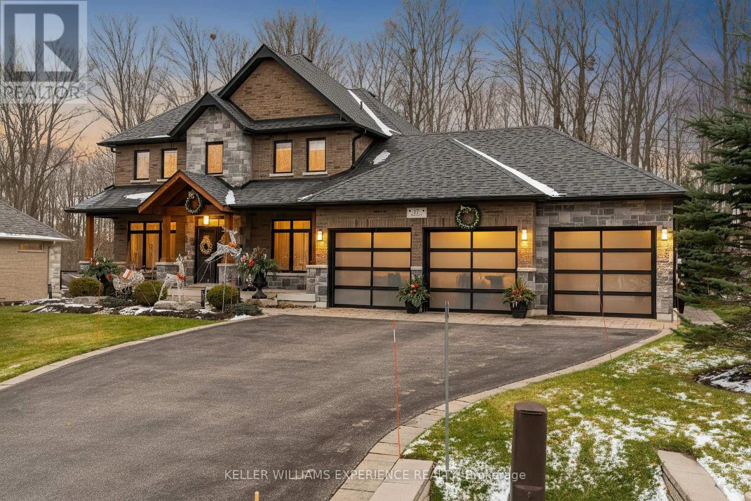586 Curzon Avenue
Mississauga, Ontario
Welcome to the beautiful 586 Curzon Ave. A rare opportunity to own in the highly sought after Lakeview Area just steps to the waterfront. This amazing property showcases the perfect balance of close proximity to urban amenities and the tranquil surroundings of a suburban setting. The spacious lot of 40 x 125 feet boasts generous property layout, huge driveway with space for 6 vehicles and a secluded oasis of a backyard. Just steps from the vibrant Port Credit Area, Lakefront Promenade Park, GO station, parks, schools, restaurants, bars and many shopping opportunities, this amazing property is the best of all worlds. (id:60365)
16 Ackrow Court
Toronto, Ontario
Your dream home is in this beautifully upgraded detached split-level residence,located in central Etobicoke, nestled on a desirable pie-shaped lot in a peaceful court setting.Aprox. 2300 sq.f. living space, 3+1 bedroom, 2+1 bathroom.The interior has been meticulously upgraded, featuring modern finishes,hardwood floor through and an inviting floor plan.Living room with high cathedral ceiling, overlooking large dining room leads you to stone patio. Updated kitchen, that blend functionality with contemporary design,with a lot of storage and large built-in pantry, huge island for entertainment and family gathering, built in appliances,recently updated. Large family room with gas fireplace also access to stone patio. Main floor laundry/mud room with side entrance. Large 3 bedrooms, primary bedroom with walk in closet/organizer and extra storage.Updated 4 pc. ensuite. Skylights in both bathrooms to bring natural light.Extra room in lower level, could be used as extra bedroom,office or media room. Unspoiled basement aprox. 600 sq.f. waiting for your imagination. Double car garage, with side door, plus double driveway can fit 6 carsAmple Outdoor Space, the pie-shaped, swimming pool size lot offers expansive outdoor space, ideal for gardening, childrens play areas, or entertaining guests. Imagine summer barbecues and gatherings in your own backyard oasis.Located close to major highways 427 &401, Pearson airport, good rated schools,Centenial park and shopping. Commuting is convenient with public transit hub within a few minutes walk. (id:60365)
12 - 16 Fourth Street
Orangeville, Ontario
Bright & Spacious Main Floor Condo in the Heart of Orangeville! This beautifully laid out 2-bedroom condo offers the perfect blend of comfort and convenience. Featuring an open concept design with soaring 9 ft ceilings, the space feels even larger than it is. It is flooded with natural light thanks to its sunny south-facing exposure. Step out from the living area onto your private terrace; perfect for morning coffee or summer evenings, with a clear view of your own parking spot just steps away. The efficient kitchen boasts modern appliances, a handy pantry, and flows effortlessly into the living and dining space, making entertaining a breeze. The spacious primary bedroom includes a massive walk-in closet and direct access to a well-appointed semi-ensuite bath. You'll also appreciate the convenience of in-suite laundry. Located within easy walking distance of downtown Orangeville's shops, restaurants, and farmers market. This is carefree condo living at its best! (id:60365)
2534 Highpoint Side Road
Caledon, Ontario
Set on a stunning 3.9-acre lot in the heart of historic Melville-Caledon, this welcoming 3-bedroom brick bungalow is designed with family living in mind, offering space, tranquility, and an ideal country lifestyle. From the moment you enter the spacious foyer with ceramic tiles, the home flows seamlessly into bright, formal living and dining rooms that are perfect for hosting family dinners or gatherings. The eat-in kitchen features generous cabinetry, plenty of room for family meals, and direct garage access for convenience. The main floor laundry and convenient walkout to the scenic backyard enhance the ease of everyday life, while the primary bedroom boasts a private 4-piece ensuite, giving parents a peaceful retreat. The fully finished basement is ideal for family enjoyment with a large games room, cozy fireplace for movie nights, a dedicated home office for work or homework, and ample storage for all the needs. Step outside to discover beautifully landscaped grounds with plenty of space for outdoor play, entertaining, and a future large vegetable garden so your family can enjoy homegrown produce right at your doorstep. The Credit River gracefully edges the property, adding natural charm, while an oversized Quonset shed offers extra space for sports equipment, bikes, tools, or hobbies. This family-oriented home is nestled in the welcoming Hamlet of Melville, blending rich heritage dating back to the 1800s with modern amenities, close to top schools, superior golf, horseback riding at Teen Ranch, and quick access to Highway 10 for commuting & stones throw to Orangeville. Brimming with charm, space, and practicality, this property offers the perfect setting for your family to grow, make memories, cultivate your own garden, and enjoy the peaceful beauty of country living. SEE ATTACHED TOUR AND FLOOR PLANS. (id:60365)
1200 Anson Gate
Oakville, Ontario
Stunning and functional for the modern day family, young professionals, or investors! Welcome to 1200 Anson Gate in sought-after Joshua Meadows! This beautiful 2-storey freehold townhome offers the perfect blend of luxury and comfort. Featuring 4 spacious bedrooms and light hardwood flooring throughout, the home boasts a bright, open interior filled with natural light. The white kitchen is designed for both relaxation and entertaining. A sizeable island overlooks the dining and family rooms. A gas fireplace adds to the ambience and warmth of the space. The kitchen features brand new stainless steel appliances and gorgeous quartz countertops with access to the backyard, which offers a built-in BBQ gas hookup-ideal for outdoor gatherings. Conveniently located off of the front foyer is access to the one car garage. Upstairs you will find four generous bedrooms loaded with natural light and high ceilings throughout. The luxurious primary suite has a massive walk in closet and large ensuite bath. The second floor also features a dedicated laundry room for added convenience. Located near top-rated schools, Oakville Trafalgar Memorial Hospital, Iroquois Ridge Community Centre, Upper Oakville Shopping Centre, coffee shops, parks, major highways, providing the utmost accessibility. This home is a showstopper and must be seen! (id:60365)
4 - 1 Reddington Drive
Caledon, Ontario
Please view virtual tour. Worry free living at it's best. This rare detached bungaloft, situated in exclusive Legacy Pines of Palgrave, offers all of the Adult Lifestyle Community without giving up a sense of privacy. The residence has an open concept great room feel complete with upgraded kitchen, cathedral ceilings in the living room and a separate dining room for formal entertaining. The main level bedroom with adjacent 4 piece bath allows guests their own get away. The massive upper level Primary is impressive with a 5 piece ensuite with steam shower and enormous walk-in closet. For large gatherings, the lower level has a huge recreation/games room which is complimented by a gorgeous Fireplace, built-in bar and walkout to the patio for those lovely summer days. The main level deck is perfect for bbq season. Minutes to the Caledon Equestrian Park. The communities 9 hole golf course and club house make Legacy Pines a place one wants to call home. (id:60365)
15 Rodney Street
Barrie, Ontario
A Bayside location, a backyard oasis - This home is a must see! Located in an upscale neihbourhood, steps to the shores of Kempenfelt Bay, and a few blocks from Barrie's Waterfront. You don't get many opportunities to buy at this price here! The property features 4 bedrooms, 4 bathrooms, and a generous finished living area of almost 2000 square feet. Step through the front door into the open concept Livingroom, Diningroom and Kitchen area. The chef's kitchen is the focal point of the main floor living area. Steps away you will find a comfortable familyroom with a gas fireplace and a convenient powder room. The main floor laundry room offers access to the back yard. Just off the kitchen you can access the 4 season solarium. This is the perfect area to enjoy your morning coffee. Step from the solarium into a backyard oasis with a deep, heated, inground salt water pool with a diving rock and waterfall feature. An outdoor shower completes the picture. The interlocking brick patio and perfectly landscaped back yard provides private space for summertime entertaining. Upstairs you will find 3 nicely sized bedrooms and a 4 piece main bath. The primary bedroom offers a 3 piece ensuite and walk-in closet for convenience. The basement has just been renovated and offers additional living space! Here you will find another 3 pc bath, a bedroom or gym area, the furnace room, ample storage, and a large recreation room. Two driveways provide lots of parking for guests, or for additional vehicles. Make an appointment to view this wonderful opportunity while you can. (id:60365)
244 Mckenzie Drive
Clearview, Ontario
2,200+ SQ FT FAMILY HOME WITH A SEPARATE SIDE BASEMENT ENTRANCE & IN-LAW POTENTIAL INVITING YOU TO CREATE YOUR VISION! If you have ever wished a builder home came with personality, potential and a little main character energy, this one is ready to earn a spot on your Pinterest boards once you work your magic. The all-brick exterior sets the tone the moment you arrive, paired with a paved driveway, parking for 4 and a double-car garage with inside entry that brings everyday convenience. This MacPherson-Built North Star Model Home showcases a bright, open-concept main level with over 2,200 square feet of above grade living space, 9-foot ceilings, and generous sightlines that make the home feel even larger. A gas fireplace anchors the living area with a warm, relaxed atmosphere, and the kitchen adds its own charm with white cabinetry, a Calacatta marble-look countertop, and stainless steel appliances. The dining area opens to a back deck made for lazy mornings and leisurely evenings, while the main-floor laundry keeps daily routines pleasantly simple. Upstairs, the primary bedroom offers a true retreat with a 5-piece ensuite and two walk-in closets that elevate storage to a sense of luxury. Families will appreciate the flexible bedroom layout, and anyone thinking ahead will be drawn to the expansive lower level with a side entrance, three egress windows and rough-ins for a kitchen, bathroom and laundry to support excellent in-law capability. Set in a new Stayner development with quick access to Wasaga Beach, Angus, Barrie and Collingwood, the neighbourhood offers a friendly energy with dining, shopping, schools, the arena and the Ecopark all close enough to weave naturally into your week. This is the kind of #HomeToStay that makes it easy to picture the life you can build here. (id:60365)
401 - 140 Cedar Island Road
Orillia, Ontario
2,208 SQ FT PENTHOUSE WITH MASSIVE ROOFTOP TERRACE, PRIVATE BALCONY, 2 PARKING SPOTS, LAKE VIEWS & RARE PRIVATE DOCK SLIP! Here's your chance to own the crown jewel of Elgin Bay Club, a highly sought-after waterfront penthouse with over 2,200 sq ft of light-filled living space and jaw-dropping views of Lake Couchiching. This bright corner unit features an expansive private rooftop terrace with panoramic views of the lake and Orillia skyline, plus a balcony with a glass sliding walkout overlooking the marina, waterfront park, and downtown. Minutes to shops, dining, trails, parks, beaches, and a marina, this prime location is all about lifestyle. The kitchen offers white cabinets with some glass inserts, granite counters, a bold black/white tile backsplash, an updated built-in oven and cooktop, a large pantry and a breakfast nook. The expansive living and dining areas are anchored by a gas fireplace and feature dual furnace systems with separate heat controls. The generous primary bedroom includes a sitting area, a walk-in closet and a 4-piece ensuite with a glass shower, jacuzzi tub and massive vanity. A 4-piece main bath serves the second bedroom. Bonus second-level loft with a walkout offers added living space and flexible use. Newer vinyl flooring is featured throughout most areas, with in-suite laundry and ample storage adding everyday convenience. Two owned parking spaces, one underground and one outdoor, an exclusive storage locker, make daily living easy. Residents enjoy amenities including a party/meeting room, rooftop deck, community BBQ and visitor parking. Enjoy exclusive ownership of one of Elgin Bay Club's rare private dock slips, as one of the few residences with this privilege, so you can pull up on your boat, store your kayak, and savour waterfront living! Fees include water, parking, building insurance and common elements. Opportunities like this are few and far between - make this rare waterfront penthouse your #HomeToStay before someone else does! (id:60365)
8 Kell Place
Barrie, Ontario
Presenting an exceptional opportunity to acquire a well maintained home, this 1,378-square-foot all-brick bungalow combines classic architectural integrity with carefully curated modern enhancements such as the oversized interlocked driveway and sophisticated fully transferable Metal roofing (2012). Featuring three bedrooms, two tastefully renovated bathrooms, a fully updated brand new kitchen,(2024) complete with Stone countertops and backsplash, and an abundance of natural light courtesy of two strategically placed skylights (2023), this home offers a refined living environment that balances sophistication, functionality, and enduring appeal, and yes, for amazing convenience, main floor laundry and inside garage access and keeping in with value this home also features a newer High Efficiency furnace and A/C (2020). Upon entry, one is greeted by an inviting living space that reflects both warmth and refinement. Gleaming hardwood floors and neutral wall finishes help create a serene backdrop for a variety of furnishing styles. The open connection between the living and dining areas fosters an atmosphere conducive to both intimate gatherings and larger-scale entertaining. Whether hosting formal dinners, enjoying quiet evenings in the living room with the natural gas fireplace adding a cozy atmosphere, or retreating to the comfort of the primary suite, residents will find that this home accommodates a wide spectrum of occasions with equal grace. Situated within a desirable neighborhood, the residence enjoys proximity to essential amenities, recreational facilities, and respected schools. Local parks and walking trails are readily accessible, encouraging an active lifestyle, while shopping, dining, and cultural venues lie within easy reach. Commuters will appreciate the homes convenient access to major thoroughfares, and those who work remotely will find a calm environment conducive to productivity. Don't miss this Gem! (id:60365)
37 Pine Ridge Trail
Oro-Medonte, Ontario
LINDAL CHALET STYLE BUNGALOFT PERFECT FOR THE ADVENTURE LOVING FAMILY! Beautiful well crafted home backing onto the Copeland Forest*Welcome everyone, in the spacious foyer, after a ski day to warm up in the grand, two storey living room, wall of windows, cozy gas fireplace, and beautiful Hickory floors*Roomy dining room with a walk out to the spacious deck, ( glass rails so you can see the whole forest!)*Beautiful Bateman, custom kitchen with Jenn Air Stainless Stove and Fridge, Miele Built in Dishwasher, Beamed vaulted ceilings* two bedrooms on the main floor with walk outs to deck and a full bathroom and *Primary Suite is on the second floor with a huge 5 piece ensuite and full closet*Bonus Family Room perfect playroom, teen hangout, spare bedroom or man cave*The basement has a finished area and a beautiful 3 piece bath, plus a large area ready to be finished for additional living space*New Rheem furnace with AprilAire Humidity Control (2025)*Security System*After a cold, active day relax in the Hot Tub under the star filled night sky!*Lovely garden pond*Two sheds, one with hydro*For your enjoyment, Copeland Forest 4400 acres for trail walking, biking, snowshoeing or skiing at the HORSESHOE VALLEY SKI RESORT, Golfing and experience the Vetta Nordic Spa for a day of indulgence! Quick access to HWY 400! Fee $222 per quarter present water/garbage (id:60365)
17 Black Creek Trail
Springwater, Ontario
Welcome to a truly exceptional family home in prestigious Snow Valley-where luxury, comfort, and thoughtful design come together seamlessly. This stunning 4+1 bedroom custom residence is a showcase of craftsmanship, finished from top to bottom with refined details and an inviting, upscale atmosphere that instantly feels like home. Step inside and experience a bright, airy main floor enhanced by cathedral ceilings, expansive windows, and a warm stone fireplace that creates the perfect gathering space for family and friends. The gourmet kitchen is a chef's dream, offering high-end finishes, premium appliances, leathered granite countertops, and a beautifully designed layout that makes cooking and entertaining effortless. The open-concept flow leads from the welcoming foyer to the walkout deck, where you can take in views of the expansive, private yard-a serene setting ideal for outdoor dining, kids' play, or simply unwinding. The main level also provides everyday convenience with a stylish 2-piece bathroom, main floor laundry, and inside access to the oversized 3-car garage. The luxurious primary suite is a calming retreat, complete with a spa-inspired ensuite and a separate glass shower for a true indulgent escape. The fully finished lower level extends the home's living space with large above-grade windows that flood the area with natural light. Enjoy a cozy recreation room with its own fireplace, an additional bedroom and bathroom, and a walkout to the lower patio and firepit-perfect for year-round entertaining. Set on a beautifully landscaped lot, the property features winding pathways, lush gardens, and plenty of parking via a private paved driveway. With generous room for a growing family, home-based business, multigenerational living, or hosting guests, this home offers exceptional versatility. (id:60365)

