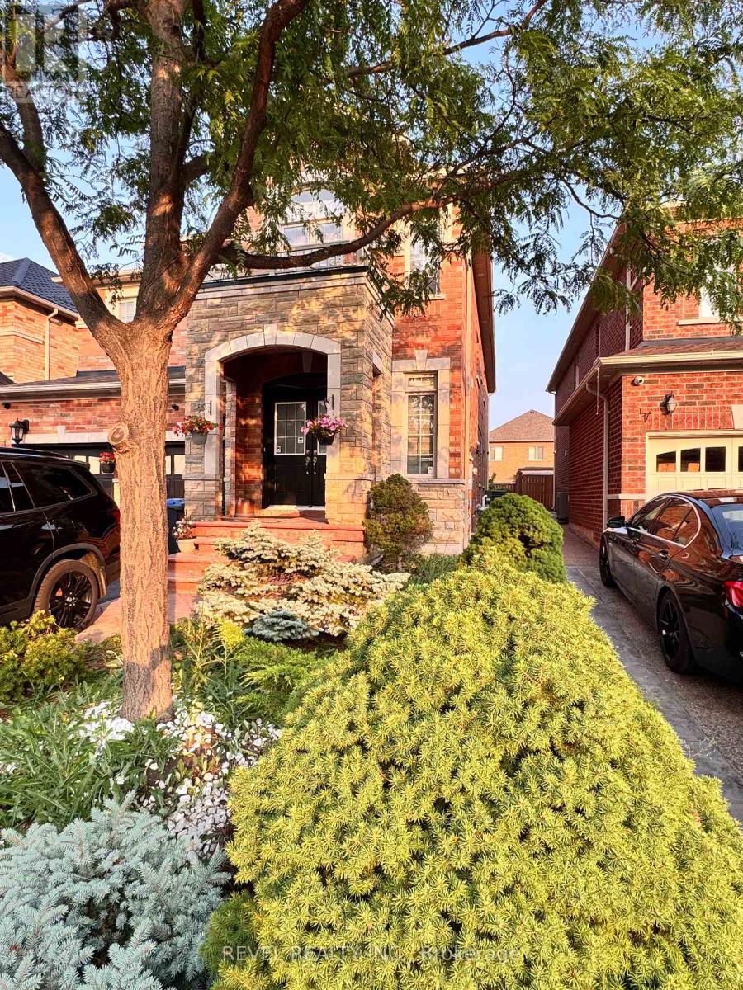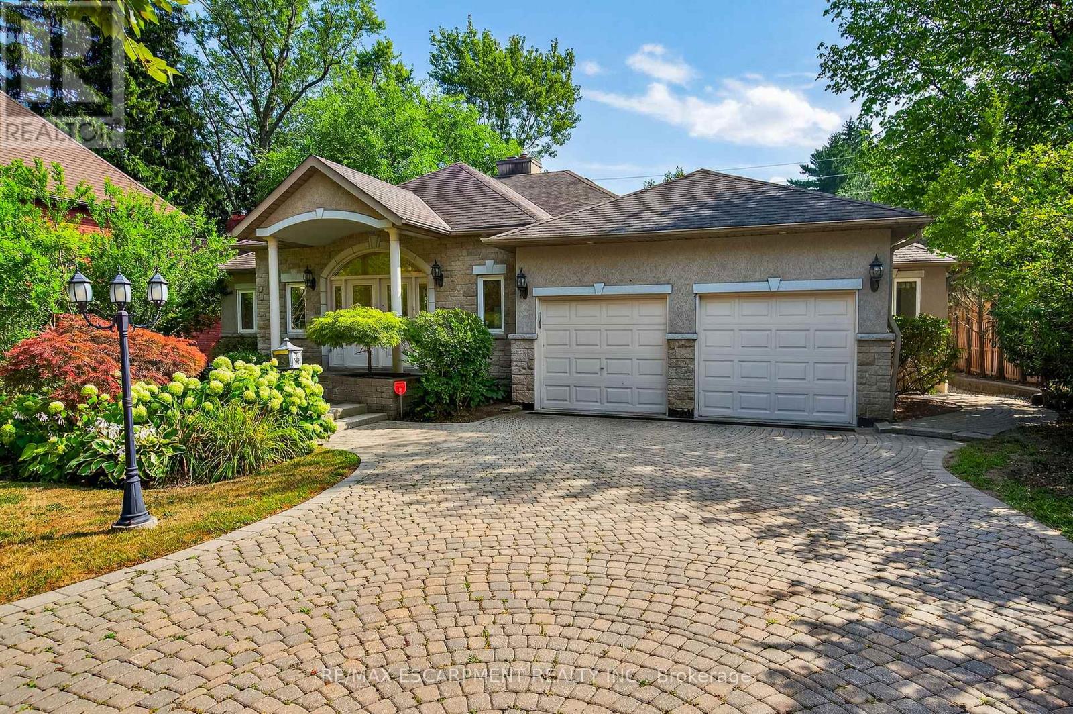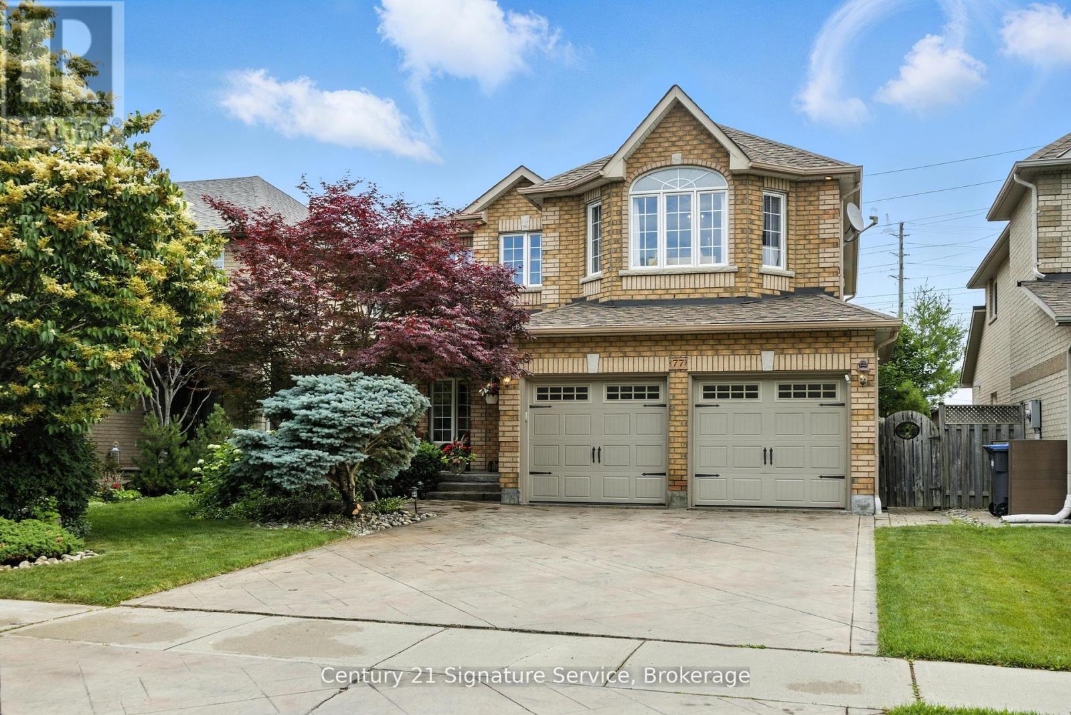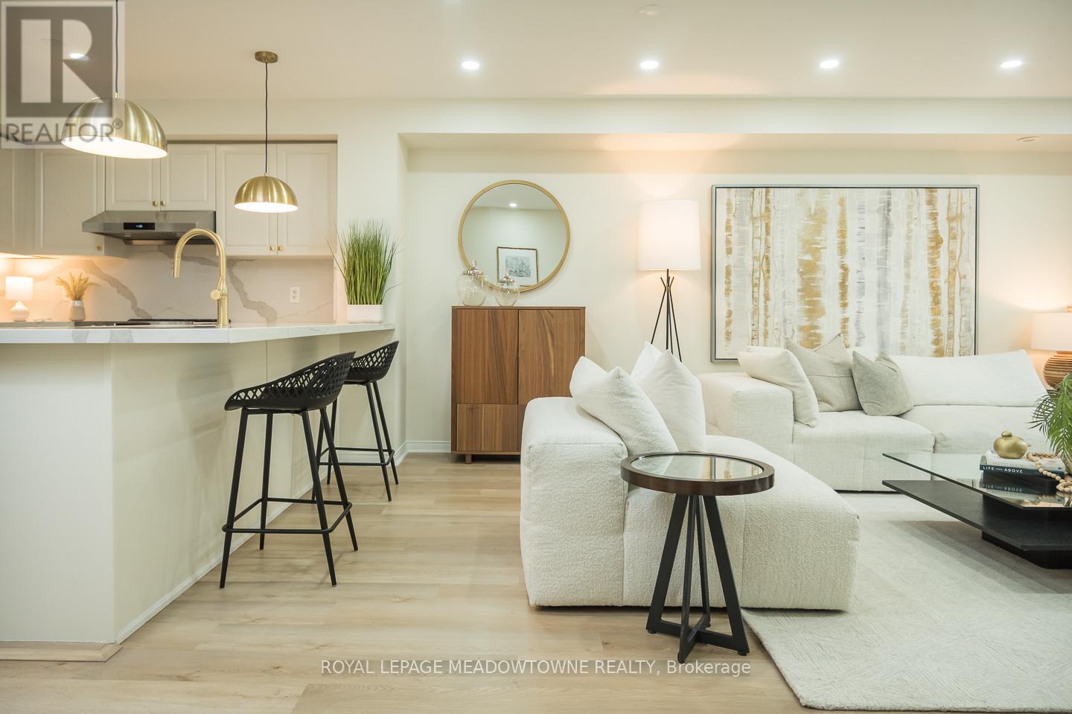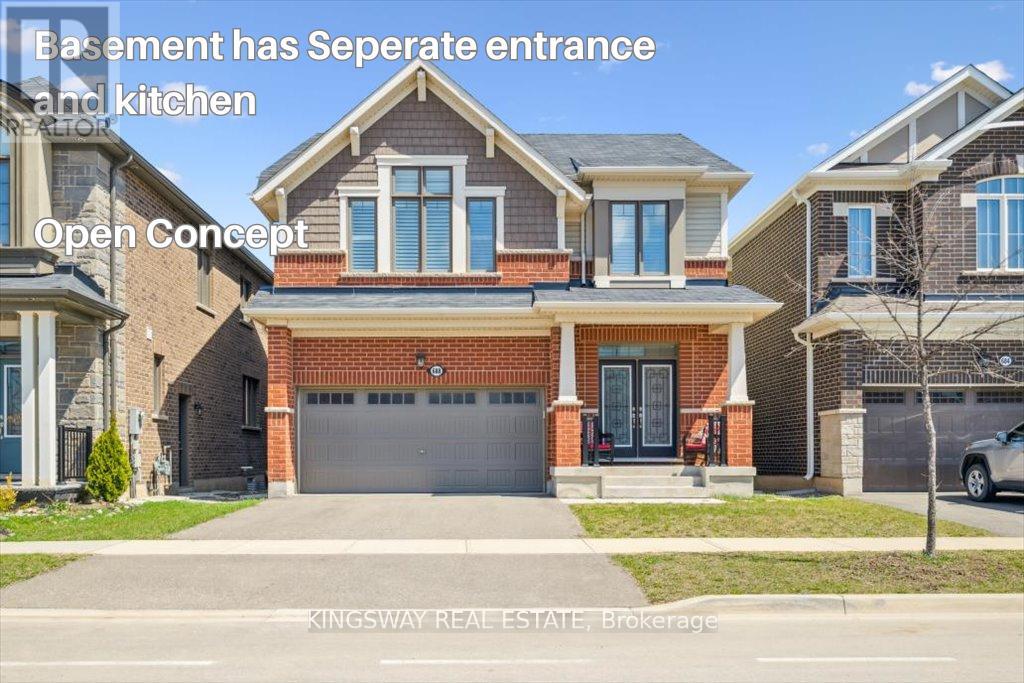9 Lyndbrook Crescent
Brampton, Ontario
Spacious and bright brand new, never lived in legal basement apartment offering over 1,300 sq. ft. of comfortable living space in a sought-after Brampton neighbourhood. This 3 + 1 bedroom, 1 bathroom unit features a private entrance, 1 dedicated parking space, and a full-size in-suite washer and dryer. Thoughtfully designed with modern finishes, the apartment provides both functionality and style. Located in a family-friendly area, close to schools, parks, shopping, and public transit. Available for immediate occupancy. (id:60365)
12 Gulliver Crescent
Brampton, Ontario
Move-in Ready Duplex in the Heart of Northgate Brampton. Main Floor has a Living Room Dining Room Combination, 3 Bedrooms and a Family Room with a Gas Fireplace Facing. Family Room can be used as a Fouth Bedroom if needed. Upper level also contains a 4 Piece Bathroom and Large Kitchen with Washer and Dryer. Lower Unit is Completely Separate, it includes 2 Bedrooms, Large Kitchen and Great Room with Wood Fireplace. Pot Lights Throughout and ensuite Laundry. The Property has a Good Sized Backyard with a Deck, Another Deck at the Front of the House and Patio at the Side. Great Home with Income Potential or Multi-Generational Living. Furnace 2024, Upstairs Carpet 2021, Bsmt Washer/Dryer 2024. (id:60365)
1262 Mississauga Road
Mississauga, Ontario
Exceptional opportunity to own a beautifully updated 4-bedroom, 4-bathroom home in one of Mississauga's most prestigious neighbourhoods. Located on sought-after Mississauga Road, this impressive property offers a perfect blend of classic character and modern convenience ideal for families or multi-generational living. The striking brick and stucco exterior is complemented by mature trees, a manicured front yard, and a cobblestone-style interlocking driveway with parking for six. Step inside to a grand foyer featuring porcelain tile, crown moulding, and a chandelier. The open-concept living and dining area boasts hardwood flooring, a gas fireplace, and seamless flow into the chef-inspired kitchen with premium appliances, two skylights, and French doors that open to a spacious deck and fully fenced backyard. The primary suite features a walkout, luxurious 5-piece ensuite with jacuzzi tub, and custom California Closets. Additional bedrooms offer generous space, natural light, and high-end finishes. The finished lower level includes two large recreation rooms, a full bathroom, rough-in for a kitchen, and an exceptionally large crawl space with 5-foot+ ceilings, ideal for storage, a workshop, or future expansion. Close to top-rated schools, a golf course, trails, the QEW, and Port Credit. A rare find in a prime location! (id:60365)
255 Monaghan Crescent
Milton, Ontario
Stunning Detached Double Car Garage Home in the highly desirable Wilmott neighborhood. Featuring 4 beds, 3 baths, upstairs laundry and amain floor office. The main level features a private dining room, office, bright foyer, and great room with a gas fireplace overlooking the backyard.The chef's kitchen features granite counter tops and plenty of space and an open concept layout. The upper-level features four large sized bedrooms, with oversized closets and an upstairs laundry. Enjoy pride of ownership with a custom glass main-door, accent wallpapers on the main-floor and a backyard with landscaping and custom-built deck. Close to all amenities, schools and parks. Walking distance to highly rated schools, amenities and Public transit. (id:60365)
307 - 1421 Costigan Road
Milton, Ontario
Beautiful 1-Bedroom + Den Suite in a Sought-After Location Rare Find with 2 Underground Parking Spots! This exceptional unit features a highly functional layout with approximately 800 sq ft of living space, soaring 9-ft ceilings, and contemporary finishes throughout. Thoughtfully upgraded with pot lights, sleek laminate flooring, and fresh paint. The modern kitchen boasts granite countertops, updated cabinetry with added storage, a stylish backsplash, and a breakfast bar. The spacious primary bedroom includes a generous walk-in closet. Den can be used as a second bedroom. A rare opportunity not to be missed! (id:60365)
1807 - 4655 Metcalfe Avenue
Mississauga, Ontario
Enjoy the ultimate convenience with this walkers paradise just steps to Erin Mills Town Centres endless shops and dining, top-rated schools, Credit Valley Hospital, quick highway access, and more. Set amidst beautifully landscaped grounds and gardens, the building offers exceptional amenities, including a 24-hour concierge, guest suite, games room, children's playground, rooftop outdoor pool, terrace with lounge and BBQs, fitness club, pet wash station, and more. This bright 2-bedroom + den, 2-bath suite features a spacious wrap around balcony with desirable southeast exposure. Parking and locker and Rogers Internet are included. **EXTRAS** 9' Smooth Ceilings, 7 1/2" Wide Plank Laminate Flooring Throughout, Porcelain Floor Tiles In Bathroom, Stainless Appliances, Stone Counter Tops. Internet Included. (id:60365)
77 Esposito Drive
Caledon, Ontario
Welcome to this stunning newly Renovated 2-storey home located in the highly desirable South Hillneighborhood of Bolton East, offering 4 spacious bedrooms, 4 washrooms and 9' ceilings. This home is perfect for families or multi-generational living. It features 2 full kitchens, with a separate entrance providing direct access to the lower level. The interior is enhanced with timeless wainscoting 9 ft ceilings. 2 fireplaces one on main and one in lower level throughout and updated floors. The lower level includes a wine collection room, idealfor wine collectors. Outside the thoughtfully landscaped backyard, is complete with a tranquil fishponds, two covered dining areas, a built-in BBQ, and a powered garden shed. Additional outdoorfeatures include two exterior gas connections and bubbling rocks, creating a serene and functionalspace for entertaining or relaxing. This home truly combines charm, practicality, and an exceptional location in Bolton being close to Shops, restaurants and the highway. (id:60365)
4 - 700 Neighbourhood Circle
Mississauga, Ontario
Gorgeous Stacked End Unit Townhome in the heart of Mississauga! Features 2 large bedrooms. 2 full baths and with over 1200 sq ft of living space. An open concept main floor with lots of natural light, Finished Basement, A Chef's kitchen with stainless steel appliances, new countertops, pantry, and walk-out to the new deck (2025). Watch the sunset from your private deck. Located next to the park with plenty of visitor parking! Direct access to the garage (private, not shared). Location - Close to the Cooksville Go, schools, parks, major highways, stores and Square One. A must see end unit! (id:60365)
10 - 3355 Thomas Street
Mississauga, Ontario
Welcome to this beautifully updated 3-bedroom plus den townhome located in the highly desirable Churchill Meadows neighbourhood. The open-concept living and dining areas feature upgraded flooring, upgraded lighting, a neutral colour palette, and seamless access to a Juliette balcony and a large terraceperfect for entertaining. The modern kitchen boasts quartz countertops, a breakfast bar, and sleek stainless-steel appliances. Upstairs, you'll find generously sized bedrooms, full main bath and a primary retreat with two walk-in closets and a luxurious 4-piece ensuite. Additional highlights include high smooth ceilings, pot lights throughout, interior garage access, and parking for two. Ideally situated within walking distance to parks, top-rated schools, shops, and just minutes from major highways, this home offers both convenience and sophistication. (id:60365)
13 Oklahoma Drive
Brampton, Ontario
Beautiful Greenpark-built semi-detached home offering over 1,800 sq. ft. of living space, featuring 4 bedrooms and a finished 1-bedroom basement, ideally situated in the prestigious Bram East community, just minutes from Hwy 50 and Cottrelle Road. Attached Only At The Garage, This Home Boasts Hardwood Flooring Throughout The Main And Second Floors, Pot Lights Across The Entire Home, Fresh Paint, And Upgraded Concrete Work On The Front, Side, And Back. The Main Level Offers A Bright, Functional Layout, While The Finished Basement With Direct Garage Access Provides Excellent Potential For Extended Family Living Or A Separate Entrance. The Fully Fenced Backyard Is Perfect For Outdoor Enjoyment, And The Location Is Unbeatable Just Steps From Groceries, Public Transit, Banks, Parks, And Trails. Close To Top-Rated Schools, Including French Immersion, Costco, Hwy 427 & 407, Gore Meadows Community Centre, Claireville Conservation Area, The Village Of Kleinburg, Vaughan Mills Mall, And More. A Perfect Blend Of Comfort, Style, And Convenience This Is Truly A Must-See Home! (id:60365)
1403 - 15 La Rose Avenue
Toronto, Ontario
Well maintained 3+ 1 bed, 2 full bathrooms, one underground parking , 1264 SQ FT of living space plus 129 SQ FT large balcony, sunroom, laundry room. Very well maintained building with great amenities, indoor pool, gym, sauna tennis court, party room, visitor parking, close to highway transit and airport. (id:60365)
688 Kennedy Circle W
Milton, Ontario
Modern Detached Home with Income Potential in Prime Milton!Welcome to this stunning, under 5-year-old detached home nestled in one of Miltons most desirable communities. Boasting 9 ft ceilings, engineered hardwood floors, California shutters, and an open-concept layout, this home is designed with both style and function in mind.The large, modern kitchen features sleek quartz countertops, a generous island, and plenty of space for entertaining. Upstairs offers 4 spacious bedrooms, perfect for growing families, all set in a highly-rated school district.The finished basement with a separate entrance includes 2 bedrooms, a full kitchen, and great potential for an in-law suite or rental income. Conveniently located near shopping, restaurants, parks, and all major amenities this is a rare opportunity to own a turn-key home with added value. (id:60365)

