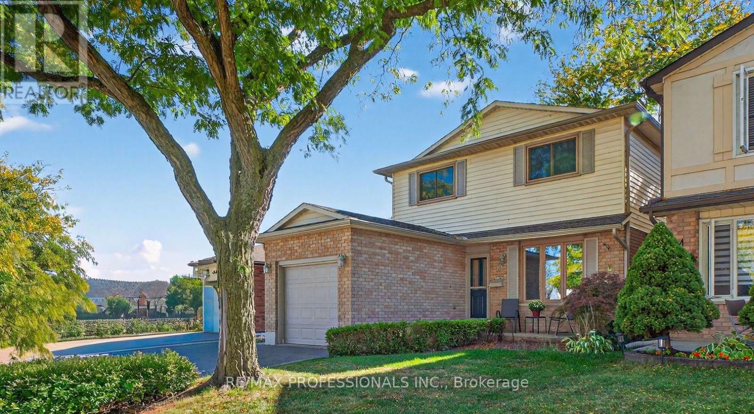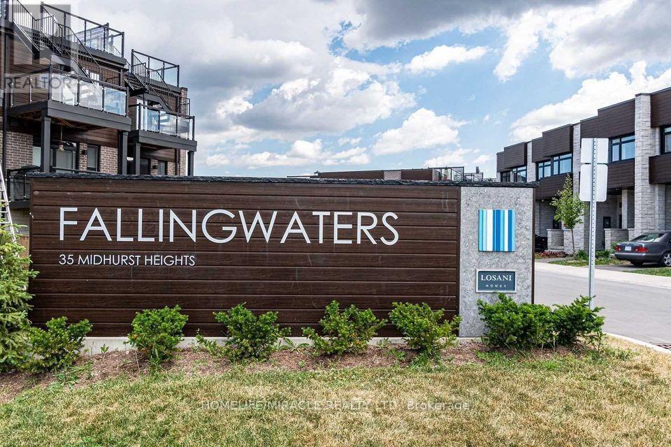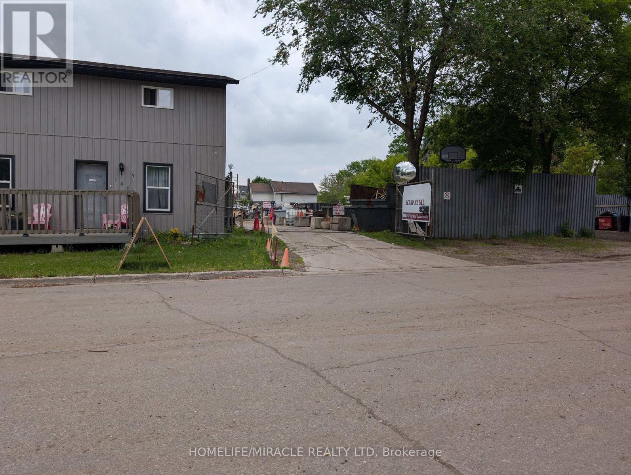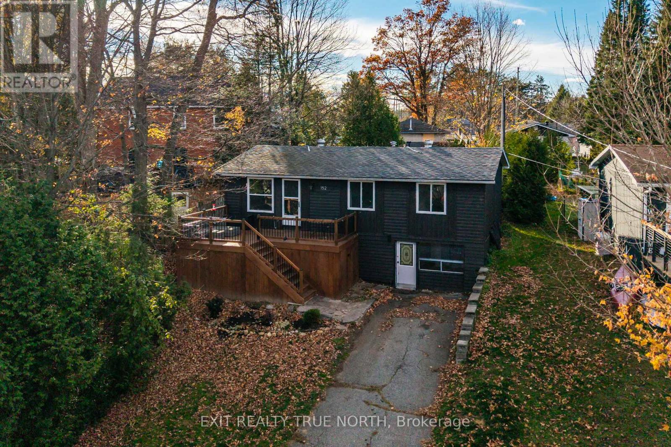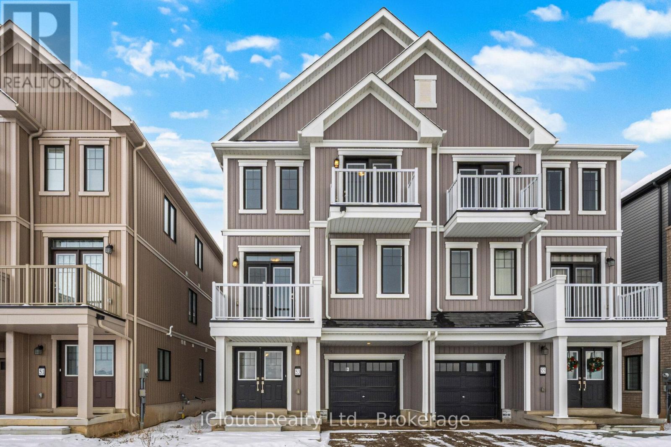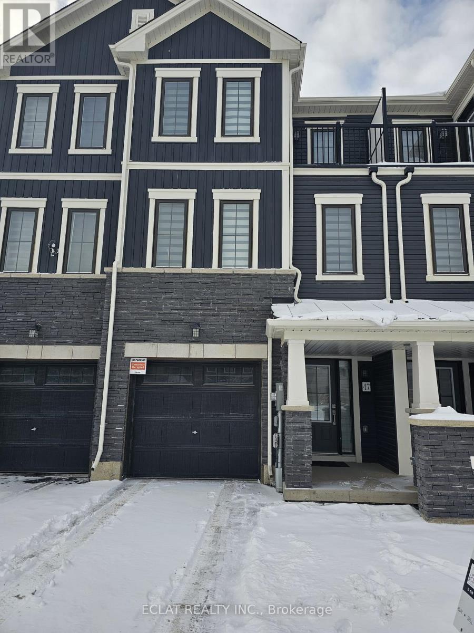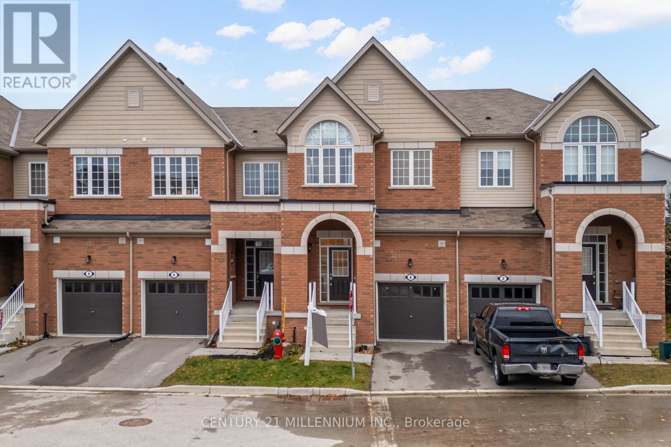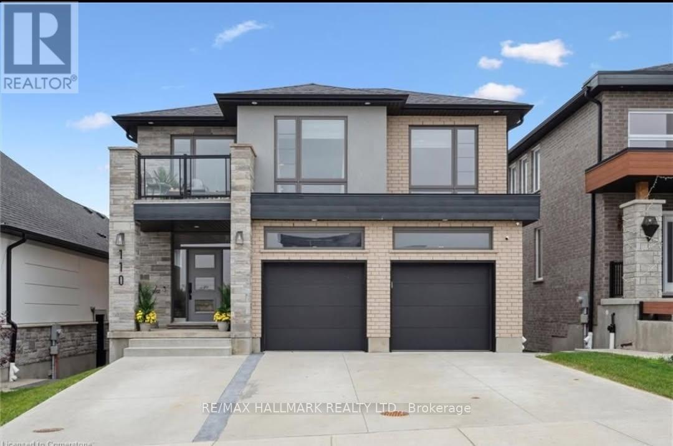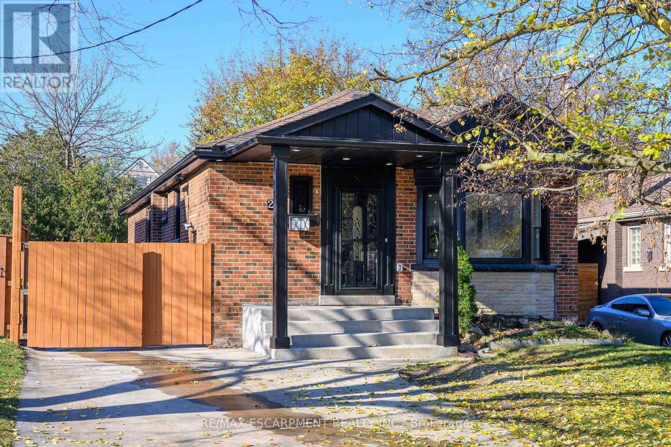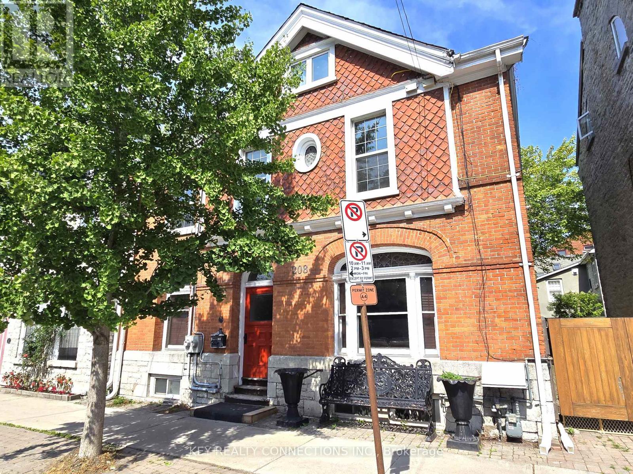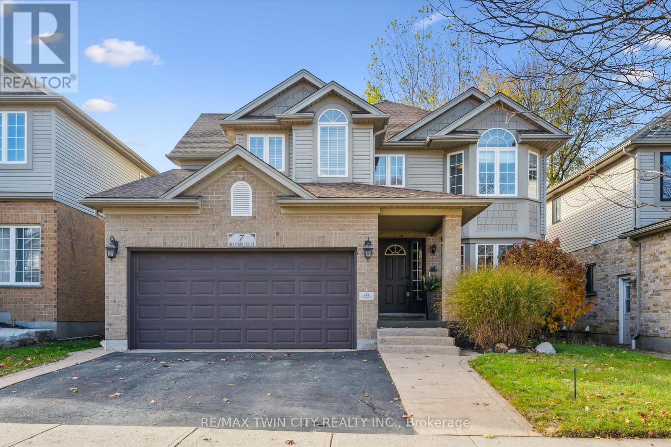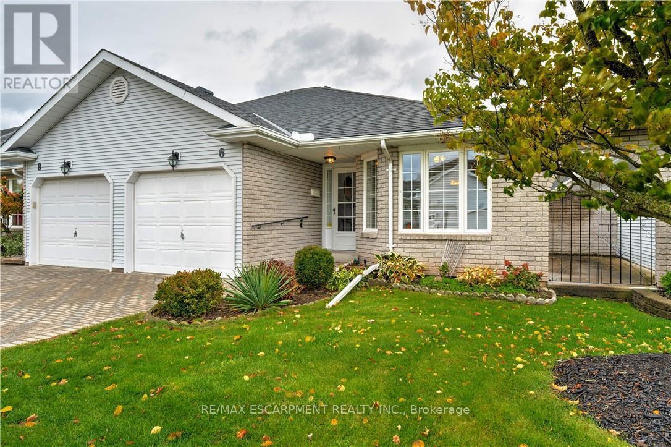19 Salina Place
Hamilton, Ontario
Welcome to this 3-bedroom, 3-bathroom home located in a quiet, family-oriented Stoney Creek neighbourhood. The main floor features a bright open-concept layout with plenty of natural light, a comfortable living/dining area, and a functional kitchen with a walk-out to a large backyard-great for relaxing or entertaining.The home includes stylish laminate flooring on the main level and a finished basement with a separate side entrance, offering extra space for a rec room, home office, or storage. The primary bedroom features its own ensuite and walk-in closet for added convenience.Parking is easy with an attached single-car garage (with remote opener) plus two additional driveway spots. This location is ideal for commuters and families-walking distance to schools, parks, trails, and transit, and just minutes from major highways, the GO Bus, shopping, and recreation centre. A comfortable, spacious rental in a great neighbourhood-ready for you to move in and enjoy. ** This is a linked property.** (id:60365)
19 - 35 Midhurst Heights
Hamilton, Ontario
Beautiful 3-bedrooms townhouse in Prime location! This stunning home offers 3 spacious bedrooms and 3 Modern washrooms with approximately 1900 sq ft of living space. Featuring an open-concept layout, upgraded hardwood floors and a bright, inviting atmosphere throughout. The master bedroom includes a private balcony and rooftop terrace, perfect for relaxing or entertaining. Move-in ready and ideal for families seeking style, comfort and convenience! (id:60365)
142 Charlotte Street
Brant, Ontario
Exceptional Investment & Business Opportunity in Central Brantford Rare opportunity to acquire an industrial property and established, fully licensed metal, battery, and electronic recycling business, all included in the sale price. A rare chance to own a profitable, recession-resistant business with property included. Located in a well-developed, central area of Brantford, this property offers over half an acre of yard space and a building exceeding 3,000 sq.ft. The site also features a renovated detached two-story home of approximately 1,200 sq.ft. plus basement, currently rented, and ideal for on-site management, office use, or continued rental income. The business has been successfully operating for over a decade, supported by a solid client base and consistent performance. The property includes a secure yard with ample space for storage and vehicle access, along with convenient proximity to major routes. The owner is open to VTB (Vendor Take-Back) financing, making this a rare turnkey opportunity for investors or owner-operators seeking a proven and profitable venture (id:60365)
152 Holditch Street
Bracebridge, Ontario
Experience true Muskoka living in this beautifully updated raised bungalow perfectly designed for multigenerational living or income potential. Nestled in the heart of Bracebridge, this move-in-ready home offers a flexible layout, modern finishes and a prime location. The main level features three bright bedrooms, a full bathroom and convenient main floor laundry. The open-concept layout flows seamlessly through a refreshed eat-in kitchen and living area filled with natural light. Step out onto the front deck to enjoy your morning coffee and peaceful seasonal views of the Muskoka River just across the street. The walk-out lower level has a separate entrance and offers a spacious one-bedroom apartment, complete with its own kitchen and full bath, perfect for extended family, guests or rental income. Outside, the property is ideally positioned across from a quiet parkette, beach and direct river access - perfect for swimming, kayaking or simply soaking in the Muskoka scenery. Located minutes from downtown Bracebridge, schools, parks and trails, this home combines comfort and versatility, whether you're looking for a family home, an investment or a place to share with loved ones. Don't let this amazing opportunity pass you by! (id:60365)
53 Stanley Avenue
Haldimand, Ontario
Welcome To The Sydney At Village Towns, A Beautifully Designed 3-Storey Townhouse Offering 1,500 Sq. Ft. Of Modern Living Space. This Home Features 3 Bedrooms, 3 Bathrooms, Entry To Garage. Designed With Lifestyle In Mind! Upon Entry, A Welcoming Foyer Opens To A Versatile Flex Space And A Convenient Laundry Area, Perfect For Today's Lifestyle. The Sun-Filled Second Floor Features Neutral-Toned Hardwood Floors Throughout An Open-Concept Layout, Including A Stylish Eat-In Kitchen With Central Island, Dining Area For Gatherings And A Spacious Family Room To A Private Balcony, Ideal For Morning Coffee Or Evening Relaxation. Upstairs, The Natural Oak Staircase Leads To A Luxurious Primary Bedroom With Walk-In Closet, 4Pc Ensuite, Along With Two Additional Generous Bedrooms For Family, Guests, Or Office Use. Set In A Desirable Neighbourhood, This Home Is Just Steps From Parks, Trails, And River Access, Offering Endless Opportunities For Outdoor Recreation. Modern Layouts, Functional Spaces, And Flexible Floor Plans Make This Townhouse Perfect For Your Family's Everyday Living. (id:60365)
47 Holder Drive
Brantford, Ontario
Step into this elegant, newly built middle-unit townhouse, offering three levels of refined living and a dedicated home office designed for modern lifestyles. Thoughtfully finished with upscale, contemporary touches throughout, the home will feature brand-new, premium appliances and custom blinds installed shortly.The main floor showcases a sophisticated open-concept layout with a stylish kitchen, inviting dining area, generous family room, private office space. 24 to 48 hours notice required for showings (id:60365)
4 Landsborough Street
East Luther Grand Valley, Ontario
Welcome to 4 Landsborough St. in Grand Valley, a beautiful thoughtfully designed home offering a perfect blend of comfort and style, in a community known for its peaceful, small-town charm.The main floor features a bright open-concept layout, combining the kitchen, living, and dining areas for effortless flow. Perfect for family living and entertaining, creating a warm and inviting atmosphere throughout. Home chefs will appreciate the spacious kitchen, complete with stainless steel appliances, granite countertops, ample cabinetry, and plenty of prep space. Hardwood flooring spans the main level and is complemented by a classic oak staircase leading to the second floor. Upstairs, you'll find convenient second-floor laundry, Three generously sized bedrooms, and awell-appointed primary suite complete with a walk-in closet and 4-piece ensuite. The unfinished basement offers excellent potential for future customization to suit your lifestyle Located in a town celebrated as "Nature's Playground," this home is minutes from scenic walking trails, access points to the Upper Grand Trailway, Community Centre, schools, parks, local shops, and all that Grand Valley has to offer. A wonderful opportunity to enjoy comfort, nature, and small-town living. Move-in ready and full of potential-this is the one you've been waiting for. (id:60365)
Bsmt - 110 Blair Creek Drive
Kitchener, Ontario
Modern, fully renovated legal 2-bed + den basement apartment in desirable Doon South. Features a private side entrance with keyless entry, bright open-concept living/dining area, large lookout windows, and a full kitchen with brand-new stainless-steel appliances. Enjoy a spa-like rain shower, in-suite laundry on the same level, ample storage throughout, and cold room access. Includes 1-2 parking spots and access to a fenced backyard.Located in a quiet, family-friendly neighbourhood just steps to parks, bus stops, and Willow River Public School. Minutes to HWY 401, Conestoga College, Costco, Longos, and Fairview Mall.Rent: $2,000 + 30% utilities or $2,200 all-inclusive (WiFi included). (id:60365)
26 Martin Road
Hamilton, Ontario
This beautifully renovated legal duplex offers exceptional value and versatility in one of Hamilton's most desirable neighbourhoods. The main level features a spacious layout with three generous bedrooms and two full bathrooms, highlighted by modern designer finishes. The bright, fully finished legal basement suite adds further flexibility, offering two additional bedrooms, two full bathrooms, a private entrance, and dedicated in-suite laundry-ideal for extended family living or a strong rental income opportunity. Recent upgrades include an inground pool, two storage sheds, brand-new stainless steel appliances, a new furnace, and central air conditioning. Located on a quiet, family-friendly street near Kings Forest Golf Course, the home is just minutes from Red Hill Parkway, the QEW, major shopping centres, and the GO/VIA Rail station. This property delivers a rare combination of comfort, convenience, and investment potential. (id:60365)
208 King Street E
Kingston, Ontario
Available for December 2025 or January 2026 at the latest*Welcome to 208 King St E., Kingston*Stunning heritage home located just minutes from Queen's University, hospital, parks, library & transit*Freshly painted and updated*As you enter the grand foyer on the right, there is a huge welcoming living room with pocket doors, built-in book shelves, & gas fireplace*On the left you find the main floor office with a window and gas fireplace along with the 1st staircase to the 2nd floor, followed by a spacious dining room offering double doors, built-in storage, window, an updated 3pc bathroom, 2nd staircase to the 2nd floor, main floor primary bedroom offering a skylight, window & 3pc bathroom, the 1st kitchen with stainless steel appliances, pot lights & lots of storage, and an exit to the private, spacious backyard*On the 2nd floor you will find a sitting area, the bright primary bedroom with a fireplace, built-in book shelves, and windows*Plus 3 well appointed bedrooms, 2 x 3pc bathrooms, & 2nd kitchen*The 3rd floor self-contained apartment offers a bright open concept kitchen, breakfast area, living room, bedroom with a walk-in closet, 3pc bathroom, gas fireplace, fridge, stove, built-in dishwasher, washer, dryer, separate heating/cooling system*Walk-out to a huge deck with stairs leading the backyard*The basement consist of the open concept laundry room, 3pc bathroom, and utility room*This is an excellent property to add to your investment portfolio with an opportunity to rent out the entire home, or live in the upper apartment and rent out the rest of the home*On-Street parking permits are available for residence starting at only $12/Month including tax for homes without a driveway**Rental application, employment letters, last 2 paystubs, & credit bureaus (id:60365)
7 Hearthbridge Street
Kitchener, Ontario
Welcome to Your Dream Home in Doon! This stunning family home offers over 5,000 sq. ft. of finished living space in one of Kitchener's most desirable neighbourhoods. Backing onto serene green space, this 4+1 bedroom, 4-bath home combines luxury, comfort, and functionality. The main level features a spacious layout with a formal dining room, a bright living area, and a cozy family room perfect for relaxing evenings. The eat-in kitchen offers ample cabinetry, a large island, and a walkout to a deck with a built-in pergola, ideal for entertaining or enjoying quiet mornings surrounded by nature. A convenient laundry room with garage access completes this level. Upstairs, you'll find four generously sized bedrooms, including a primary suite with a walk-in closet and a 4-piece ensuite bath. The fully finished basement extends your living space with a rec room featuring a fireplace, a dry bar, an additional bedroom, and a 3-piece bathroom- perfect for guests or an in-law setup. Located in the sought-after Doon community, this home is close to top-rated schools, scenic trails, shopping, and quick highway access - the perfect balance of tranquility and convenience.Carpet (2018),Roof (2018), windows (2019), basement (2014), water softener (2012) (id:60365)
6 Village Drive
West Lincoln, Ontario
6 Village Drive, Smithville - a charming bungalow townhome in the popular Wes-li Gardens. This recently updated home features fresh paint, new berber carpet in the Bedrooms, new countertops in the Kitchen & Bath, and new Bathroom flooring. Offering a blend of comfort, functionality, and a low-maintenance lifestyle in a small town environment. The spacious layout includes a large Kitchen with ample cabinets & countertops, an open concept Living & Dining room, a private rear deck, and a 2nd private secret garden off the Dining room. The generously sized primary Bedroom includes two large closets and is next to a 5-piece bath with a separate shower. There is also a bright, spacious 2nd Bed/Den on the main level, a convenient main floor Laundry, and a large Mudroom with inside access to the attached garage. The lower level offers a Recreation rm & 2 bonus rooms, ideal for crafting, a workshop, or a home office, along with plenty of storage space. This home is located within walking distance to shopping, cafés, parks, and the community centre, making it a fantastic opportunity for empty nesters, down-sizers, or retirees to enjoy maintenance-free living in an amazing community. The affordable condo fees $275.00 monthly includes building insurance, common elements, exterior maintenance parking, snow removal & lawn maintenance. Public open house Saturday Nov. 8TH 2-4 PM (id:60365)

