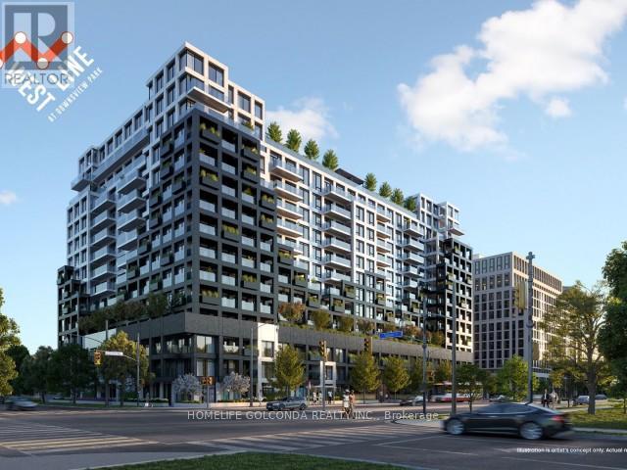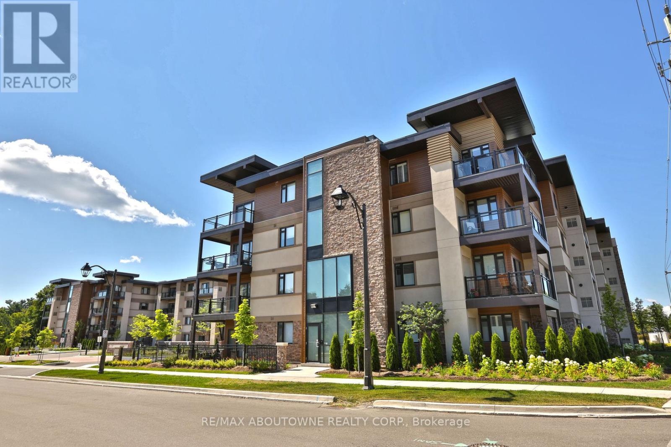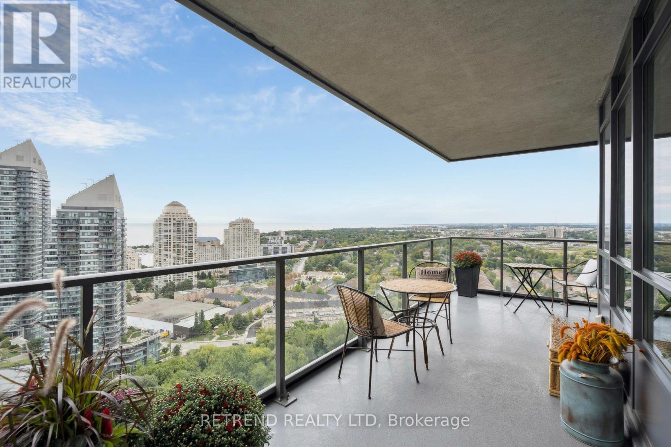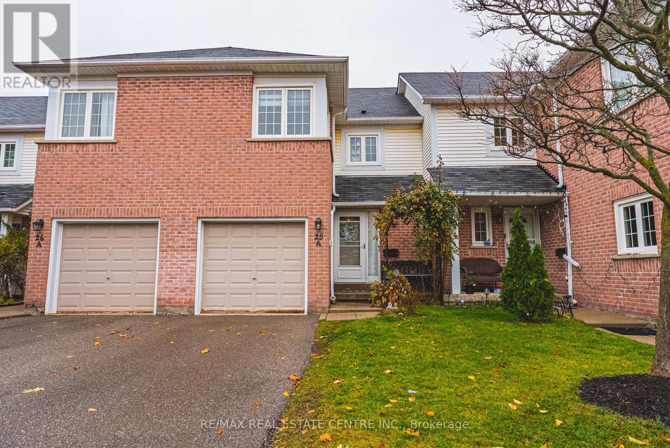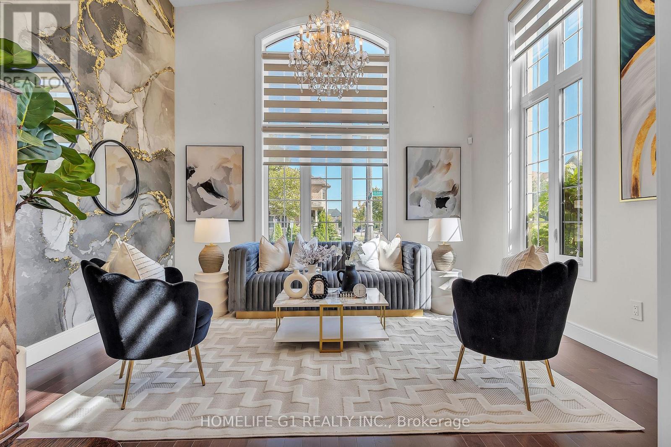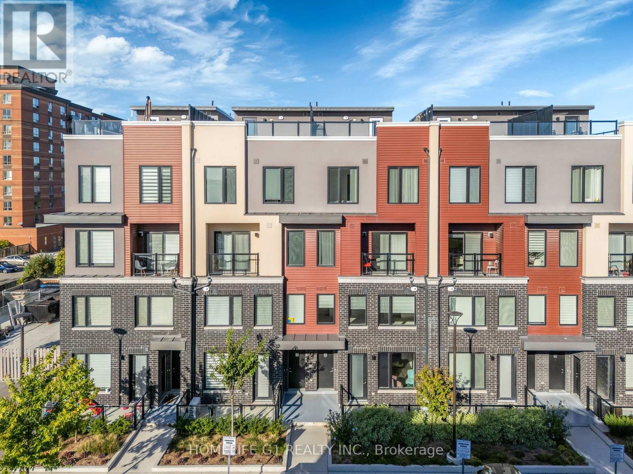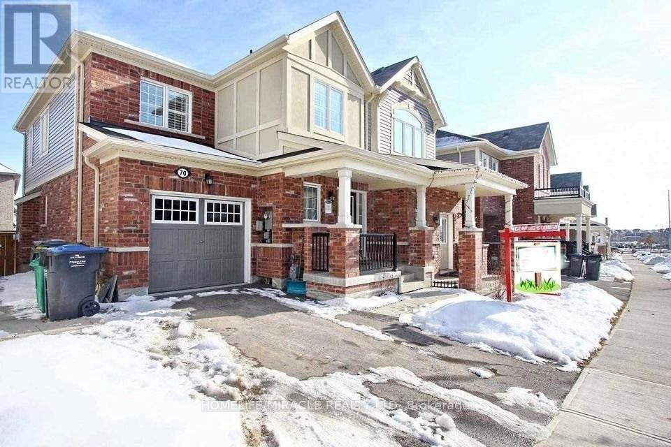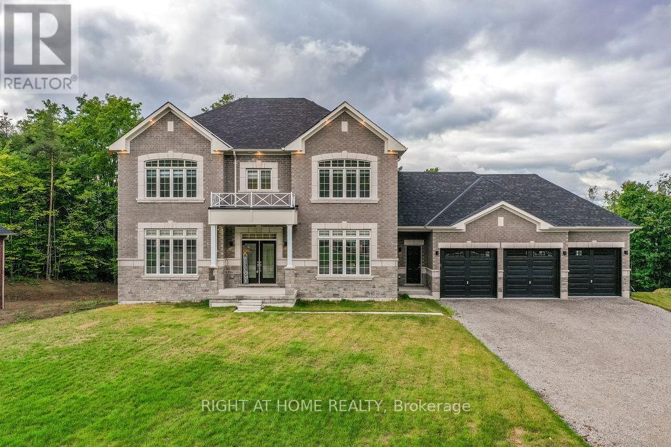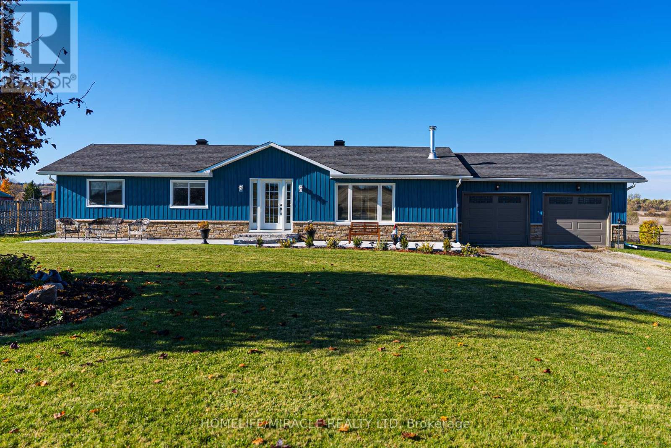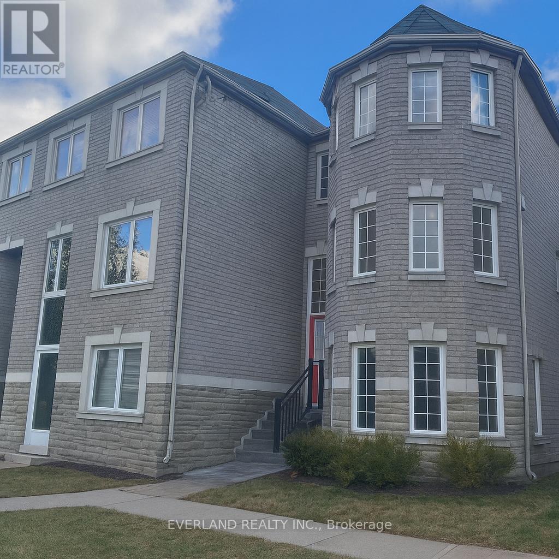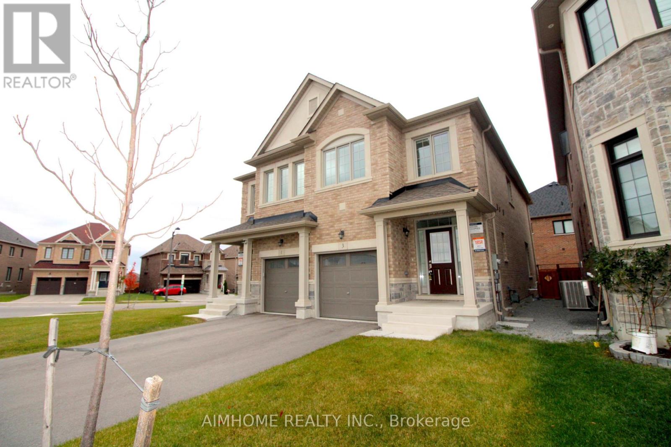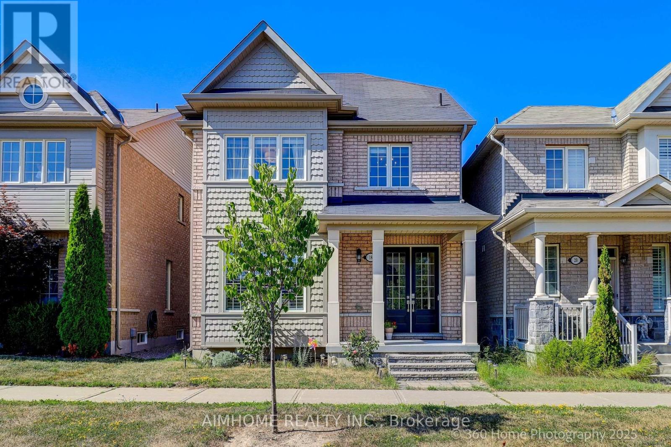Lph20 - 1100 Sheppard Avenue W
Toronto, Ontario
Welcome to this new and spacious 1+1 bedroom condo with 10 ft high ceilings and unobstructed views. The open-concept layout includes a den with sliding doors, easily function as a second bedroom or private office. Abundance of natural light streaming through the floor-to-ceiling windows,Modern kitchen with quartz countertops and built-in integrated appliances. 2 bathrooms, High-speed Rogers internet is included in the rent and One parking space.The condo offers an impressive array of lifestyle amenities spanning 12,000 sq. ft., including a fitness centre, lounge with a bar, private meeting rooms, childrens playroom, entertainment spaces, and a pet spa. The rooftop outdoor area boasts an entertainment lounge with games, BBQ dining facilities,24-hour concierge services, this condo ensures a safe and comfortable living environment.Conveniently located near Sheppard West Subway Station, GO Transit, TTC buses, and Highway 401, Yorkdale Mall, Downsview Park, Costco, and York University. Dont miss the opportunity to live in this Luxury Condo (id:60365)
103 - 128 Garden Drive
Oakville, Ontario
Opportunity knocks at Wyndham Place! This spacious ground floor corner unit is located in a newer boutique style building in trendy Central Oakville and is just steps away from shopping, dining, Lake Ontario, transit, schools, downtown Oakville and Kerr Village. This Hampshire floorplan offers 930 square foot and delivers an open concept space that is flooded with natural light. The kitchen has stainless steel appliances, subway tile backsplash and granite counters with an island that is the perfect place to catch up with friends and family and is open to the living/dining room so the host won't miss a beat while entertaining. The principle bedroom is warm and inviting and large enough for a king sized bed and features a walk-in closet and spa-like 3-piece ensuite bathroom. The second bedroom is a generous size and the den is a perfect spot for those who work from home, or perhaps a cozy reading nook. With hardwood floors, ensuite stacked laundry and sliding doors off the living room that lead to a gorgeous and private covered patio with gas BBQ hookup, this unit is sure to please. Building amenities include a gym, lounge area, party room with full kitchen and a rooftop patio with community BBQ and stunning views. This is the perfect unit for a first time home buyer, young professionals, downsizers, and investors alike. (id:60365)
2403 - 36 Park Lawn Road
Toronto, Ontario
Welcome to Key West Condos on Toronto's coveted waterfront. This bright and functional 2-bed, 2-bath residence pairs style with everyday convenience: a modern kitchen with stainless steel appliances and an island for cooking/entertaining; open living/dining that walks out to a generous balcony; split bedroom plan for privacy; primary with ample walk-in closet and ensuite bathroom; in-suite laundry. Enjoy resort-style amenities: 24-hr concierge, gym, party room, rooftop terrace with BBQs, guest suites, billiards/lounge & visitor parking. Unbeatable location: steps to the lake/boardwalk & trails, Metro, LCBO, Starbucks, banks, cafes and transit (TTC & Mimico GO) with quick access to the Gardiner and Toronto downtown. 1 Parking & 1 Locker included. (id:60365)
25a - 5205 Glen Erin Drive
Mississauga, Ontario
Beautifully updated Daniel's-built home offering exceptional construction quality and outstandingsoundproofing, providing a level of privacy comparable to a semi-detached. Renovatedextensively in 2024 with a custom kitchen featuring a built-in wall oven, built-in microwave,modern cooktop, enlarged pantry, motion-wave range hood, hot water dispenser, and integratedwater filtration system. New porcelain tiles, fresh paint, modern lighting, new blinds, andupdated bathroom fixtures complete the interior.The primary suite includes a spacious walk-in closet and a well-maintained ensuite previouslyupdated and still in excellent condition. The open-concept main floor and bright walk-outbasement extend the living space to a nearly 2,000 sq ft feel.Backing onto John Fraser SS with no homes behind, the property offers rare privacy and quietsurroundings. The well-managed complex includes landscaping, snow removal, resident saltaccess, a seasonal outdoor pool with lifeguard, and a playground only steps away. Walkingdistance to top schools, Erin Mills Town Centre, groceries, parks, splash pad, the communitycentre, and transit. Truly move-in ready with exceptional lifestyle convenience. (id:60365)
29 Sixteen Mile Drive
Oakville, Ontario
This fully upgraded home has 4500 sq. ft. of total living space on a premium corner lot with abackyard stretching 58 feet wide. This home welcomes you with a grand foyer and soaring 15-ft ceilings in the living room, framed by oversized bay windows that fill the space with natural light. The main floor showcases 24x24 marble flooring, custom metal picket railings, and over 100 pot lights across the main and second levels. A formal accent wall dining room with double door entry provides an elegant setting for entertaining, while the gourmet kitchen features three-inch granite countertops, built-in appliances, upper cabinet lighting, and spacious breakfast area. The kitchen flows into the family room, where another accent wall and fireplace create the perfect space for gatherings. Completing the main level are electric-powered blinds throughout and a full 3-piece bathroom with a stand-up shower. Upstairs, hardwood flooring runs throughout, with four generous bedrooms including a primary retreat with a 5-piece ensuite, a junior suite with its own ensuite, and two bedrooms sharing a jack-and-jill. The fully finished basement adds over 1,200 sq. ft comprised of three bedrooms, a 3-piece ensuite, abundant storage, and 60 additional pot lights. Exterior upgrades include a light brick and stone façade, exterior pot lights, and double side entries, completing this rare offering in one of Oakville's most desirable neighborhoods. (id:60365)
5 - 3429 Ridgeway Drive
Mississauga, Ontario
Offering nearly 1,000 sq. ft. of stylish living space, this home features an expansive open-concept living and dining area, along with a modern, functional kitchen fully equipped with stainless steel appliances (fridge, stove, oven, microwave, dishwasher).Enjoy over 40 newly installed pot lights illuminating both levels, complemented by 7-inch plank flooring on the main level and quartz countertops in the kitchen. Step outside to your private ground-level terrace, perfect for BBQs, entertaining, or simply relaxing outdoors. Upgraded sleek metal pickets lead you upstairs, where you'll find freshly shampooed broadloom flooring, a convenient laundry room with washer/dryer, a spacious primary bedroom with a 3-piece ensuite, and a second bedroom served by another 3-piece bathroom. This home is ideally situated just minutes from top shopping, dining, and amenities, including Ridgeway Food Plaza, grocery stores, Sheridan College, UTM, Erin Mills Town Centre, Costco, Walmart, Lifetime Fitness, Credit Valley Hospital, and more. Outdoor lovers will appreciate nearby hiking trails, while commuters benefit from easy access to public transit and major highways (401/403/407/QEW), with South Common Bus Terminal providing connections across the GTA, including downtown Toronto. Perfect for first-time home buyers! Condo fees include building insurance, parking, and common elements. (id:60365)
70 Quillberry Close
Brampton, Ontario
This home boasts an open-concept kitchen, spacious island, and a family room with a gas fireplace. It features elegant California blinds, crystal chandeliers, and accent walls. The main level has warm wood flooring and oak stairs. With 4 bedrooms and 3 baths, it's ideal for families. The master bedroom has a luxurious ensuite. Smart appliances can be controlled via Alexa or Google. Parking includes a covered space and two driveway spots. Nearby amenities include a bus stop, pharmacy, Dairy Queen, Dominos, and a community park. Mt Pleasant Go Train station, Indian grocery stores, and Fortinos are just a 5-minute drive away. No smoking or pets allowed. Upper unit only. Utility - 75% upper, 25% lower. (id:60365)
8 Forest Heights Court
Oro-Medonte, Ontario
Experience true luxury living in this stunning new executive residence offering over 3,550 sq. ft. of thoughtfully designed, open-concept space with premium finishes throughout. Situated on a quiet court and a prime 1.37-acre lot, this home provides your own private forest oasis.The grand entry welcomes you with custom 10' ceilings and elegant formal living and dining rooms, perfect for entertaining. A main-floor office adds convenience for work or study. The upgraded chef-inspired kitchen features tall custom cabinetry, high-end built-in appliances, a walk-in pantry, and a sleek coffee/servery station. Overlooking the spacious breakfast and dining areas with a walkout to the backyard, the kitchen flows seamlessly into the family room complete with a cozy fireplace-ideal for creating lasting memories.Upstairs, the luxurious primary suite offers two walk-in closets and a spa-like ensuite with a modern soaking tub and glass shower. Three additional oversized bedrooms each include their own ensuite bath, walk-in closet, and large windows. Elegant 8' doors, abundant natural light, pot lights, a modern staircase, and hardwood flooring enhance the home's refined style.Custom 9' ceilings elevate both the second level and the expansive, bright walk-out basement-a blank canvas for your future vision. A side entrance leads to a well-designed mudroom with a large closet, powder room, garage access, and a finished laundry room.With approximately $300K invested in premiums and upgrades, this home sits in a desirable enclave of estate properties in Oro-Medonte, few minutes from ski resorts, trails, and year-round recreation. Just 20 minutes to Barrie and Orillia with easy access to Hwy 11 and Hwy 400 for easy commute to Toronto & GTA .A rare opportunity in sought-after Horseshoe Valley and Sugarbush-where modern luxury meets natural beauty. Original price $1'799,000 adjusted to $1'699,000. Book your showing today! (id:60365)
4700 Concession Rd 3
New Tecumseth, Ontario
Enjoy country style privacy and serenity from this beautifully updated 4 bedroom ranch bungalow offering over $250,000 in premium upgrades. The spacious eat in kitchen features a walk out to a large back deck where you can take in panoramic views that stretch for miles. This home includes a brand new 1,447 sq ft finished basement apartment with a separate entrance featuring a bedroom modern kitchen and living area. This setup is perfect for extra rental income or multigenerational living.The walk up lower level provides convenient access to the yard making it ideal for in law accommodations or recreational use. Outside you'll love the fully fenced backyard with a heated inground pool thoughtfully secured and perfect for relaxing or entertaining. The oversized 2 car garage includes inside access to both the main floor and the basement. Located just minutes from shopping centres restaurants and schools this move in ready home combines thoughtful upgrades flexible living options and peaceful surroundings offering incredible value and convenience. (id:60365)
15 Orchid Road
Markham, Ontario
Premium End Unit Freehold Double Garage Townhouse Located At Prestigious Thornhill Area. Functional Layout. Hardwood Floor Through-out. Family Size Eat-in Area walkout to Large Covered Balcony. Finished Walk-Out Basement on Ground Floor Could Be 4th Bedroom W/4Pc Ensuite. Direct Access To Garage. Desirable School Zone(Thornlea Secondary and St. Robert Catholic Hs.), Easy Access To Hwy 7, Hwy 404 & 407. Prime Location Close To Yrt, Banks, Restaurants, Green Space & Parks, Playgrounds, Public Transit, Shopping, Entertainment & More. (id:60365)
3 Terrain Court
East Gwillimbury, Ontario
Stunning 2-year-old semi-detached home featuring 3 spacious bedrooms and numerous upgrades. This property boasts an open-concept kitchen with elegant granite countertops and an abundance of natural light. Enjoy the convenience of direct access from the garage to the house, complete with an installed garage door opener. The main floor is adorned with beautiful hardwood flooring throughout. Perfectly situated close to restaurants, shopping centers, Costco, and a variety of amenities. Offers easy access to both Highway 400 and Highway 404 for seamless commuting. (id:60365)
18 Saddlebrook Drive
Markham, Ontario
Overlooking park, sun filled beautiful home, complete renovated and upgraded from top to bottom with modern design and elegant style, featuring 4+2 bedrooms, 5 washrooms, hardwood floor, pot lights throughout, den on 2nd floor can be used as bedroom for kid or guest, finished basement with 1 bedroom,1 media room (can be used as guest room). steps to bus stop, a few min walk to prestigious upper Canada daycare, school, parks, pond, nearby green land full of natural beauty with creek, birds and trees, close to community center and everything. $$$$$$ spent on renovation and upgrading, B/I cabinetries, washrooms on first and upper floor complete upgraded, all kitchen appliances upgraded, new smart washer/dryer + mimi washer, new smart LG sleek looking dry cleaning machine w/remote control, high efficiency Gree Inverter Heat Pump system for both heating and cooling to maximize energy saving all year around, newly installed high efficiency water saving toilets, water softener, auto control air humidifier, smart thermostat, newly installed exterior smart cameras worth $1,000, smart security door/bell and alarm system, smart toilet in primary bedroom etc. (id:60365)

