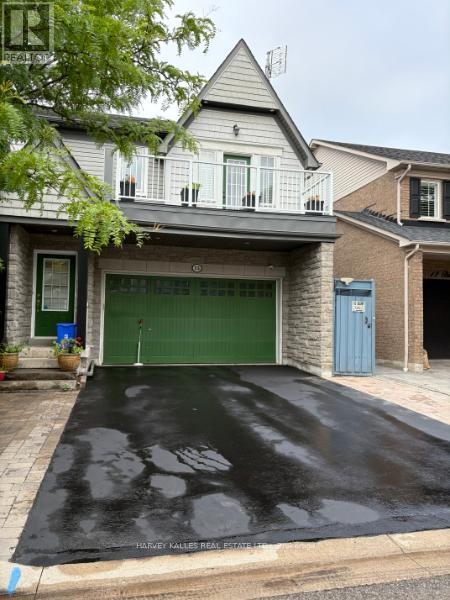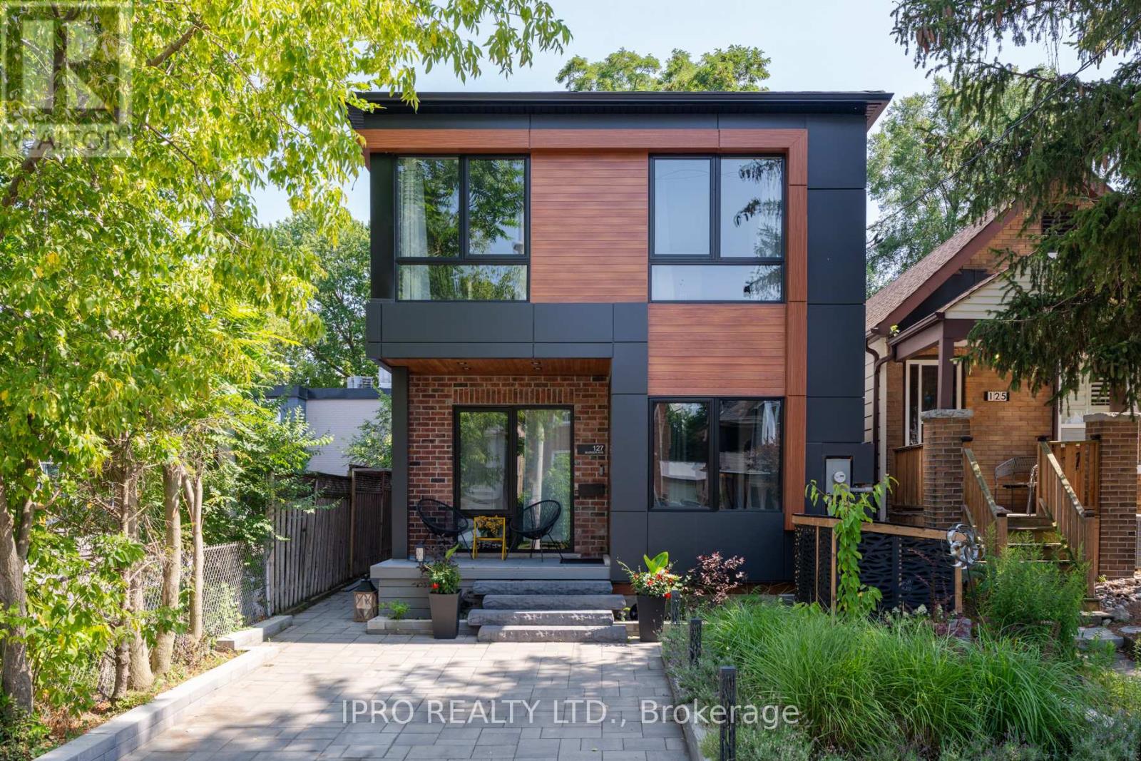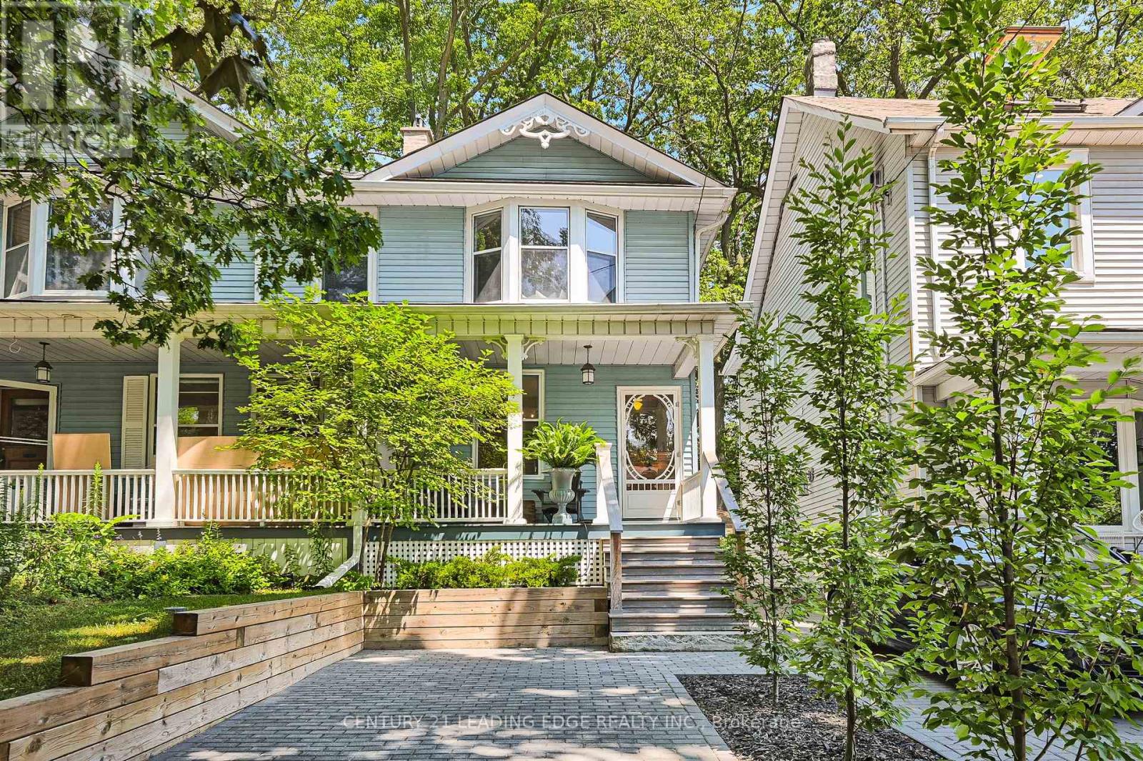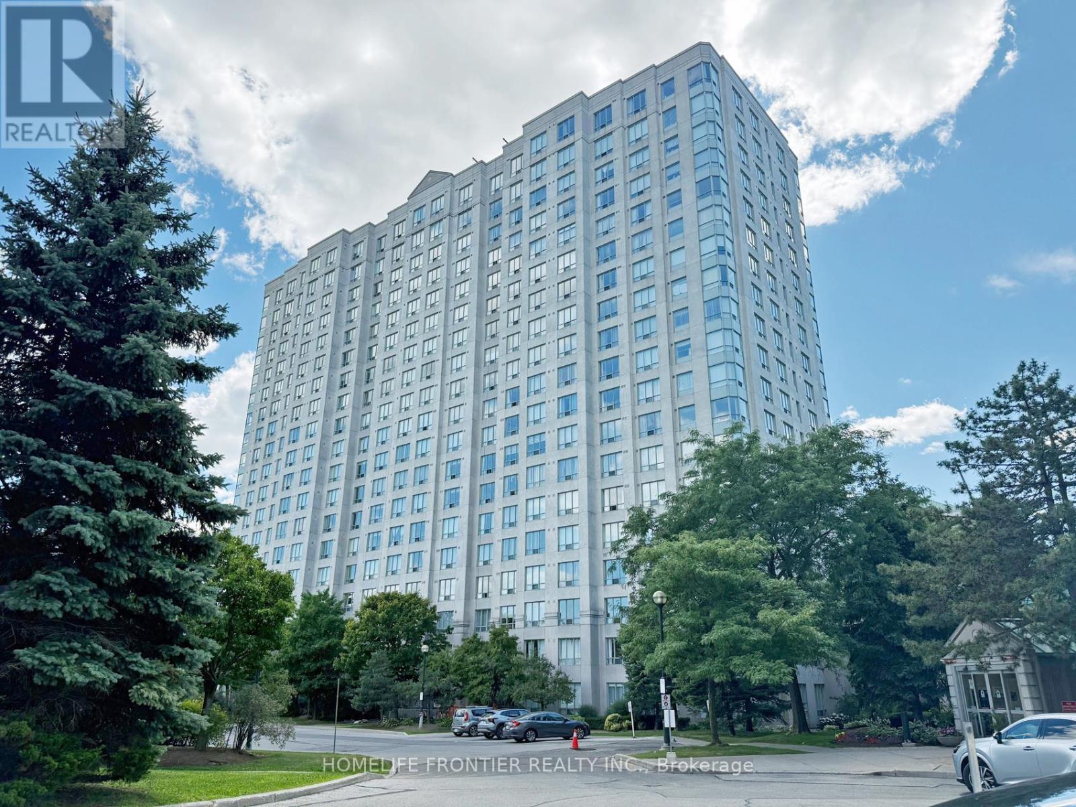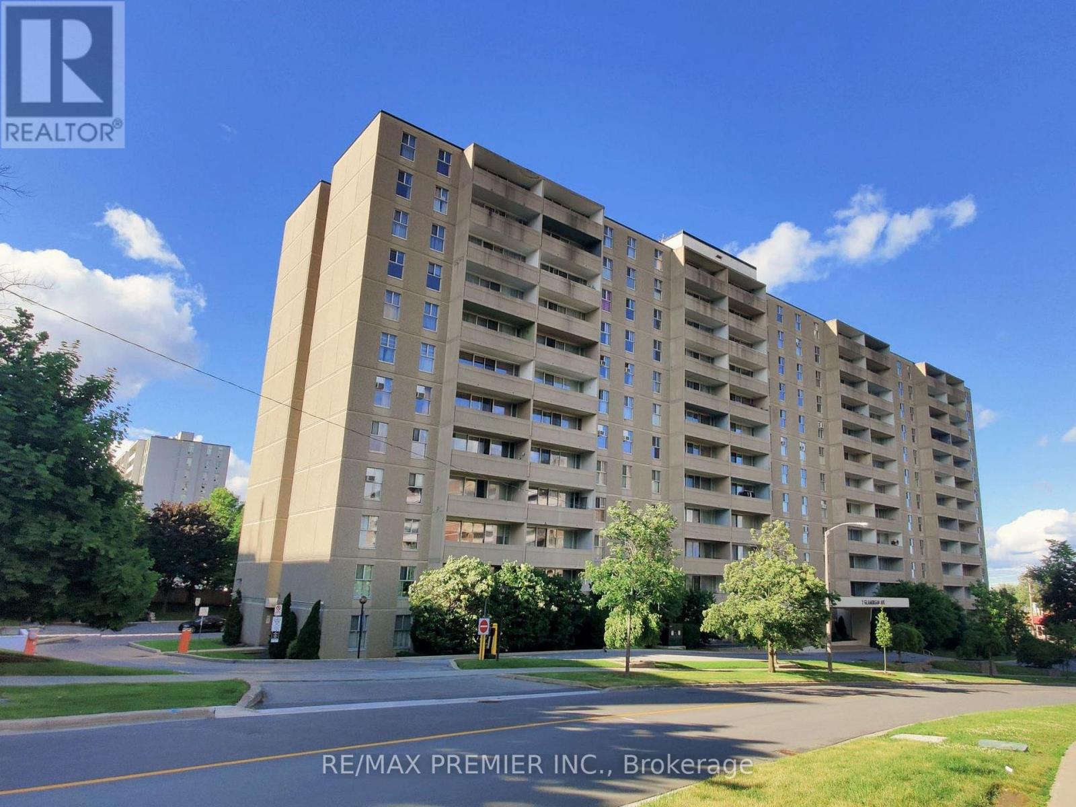24 - 302 Wilkes Court N
Aurora, Ontario
Step into this beautifully updated END UNIT- 3-bedroom, 3-bathroom townhouse located in the desirable Tara Hill community. This home combines comfort and convenience, with nature trails, great schools, and everyday amenities just minutes away. The main floor features an open layout with new flooring and doors throughout. The renovated kitchen offers new countertops, Black S/S appliances, and lots of storage space perfect for any home cook. Large windows bring in plenty of natural light, and the walk-out to your fenced and private deck. The black stainless steel appliances are much easier to clean- no finger prints and no chemical cleaning. you just need soap and water. The primary bedroom has a large window and a private ensuite bathroom. Two more bedrooms provide extra space for a growing family, guests, or a home office. Bonus Family room above garage has a door installed and can be used as 4Th bedroom. The finished basement includes a large rec room that can be used for a kids play area, or a workout space.The finished basement includes a large rec room that can be used for a kids play area, or a workout space. Located steps from the Nokiidaa Trail system, you're never far from peaceful walking and biking paths. Golf lovers will enjoy nearby St. Andrews Golf Club, and nature fans will loveMackenzie Marsh. Families benefit from being close to well-known private schools like St.Annes and St. Andrews College. Low maintenance fees cover landscaping, snow removal, and shared spaces, making for easy living. Plus, with nearby shopping, restaurants, and highways, everything you need is within reach. 2025 new roof 2023 new eavestroughs 2021 new roof insulation 2022 new windows 2022 new hardwood floors - main floor 2022 new custom kitchen 2020 new sliding back doors 2020 new garage door track 2020 New black stainless-steel kitchen appliances 2020 new air conditioner (own) 2019 new furnace (own) 2018 new front walkway 2015 new hardwood floors - stairs and 2nd floor (id:60365)
843 Trivetts Road E
Georgina, Ontario
Discover the perfect harmony of modern design and natural serenity in this exclusive 3-bedroom, 2-bath bungalow. Nestled in a prestigious lakefront community with private lake association access and inspired by Bauhaus-style elegance, this home is a true retreat for those who value style, comfort, and tranquility. With soaring ceilings, an open-concept layout, and a blend of designer-selected high-end finishes, including modern cabinetry and integrated smart home features, every detail speaks to refined quality. The half-finished basement, with a rare walk-up separate entrance, provides a blank canvas with endless potential. Envision a multigenerational living space, additional bedrooms for guests, a media room, gym, or even as a short-term rental. Car enthusiasts will love the oversized 11-foot-high garage and a driveway that easily accommodates 6+ vehicles. Work from home in your sun-filled office space, relax on the covered porch as deer pass through the field behind, or dive into the active lakeside lifestyle with year-round recreation at your fingertips. Make it your home, make lasting memories. (id:60365)
5 - 38 Velmar Drive
Vaughan, Ontario
*** SHORT TERM ONLY *** Available immediately until Dec 31, 2025. Longer may be possible but will be month-to-month after Jan 1, 2026, with 30-day termination notice. Are you looking for a professional office or retail space with zero long-term commitment? This 1,180 sq ft high-visibility plaza storefront in Vellore Village is your rare chance to make a splash, but only for a limited time. The site is slated for DEMOLITION in early 2026, so it's strictly short-term. PERFECT FOR: Pop-up storefronts and professionals, Satellite teams, Temp offices during renos, Startups needing street presence, or Seasonal use. SPACE FEATURES: 6 private offices, Client waiting area, Kitchenette & bathroom, Rear double doors for easy loading, Ample free parking in a busy plaza, Prime Rutherford Rd exposure with excellent signage options, Surrounded by daily foot traffic (nail salon, dry cleaner, restaurant, etc.). Minutes to Hwy 400, Hwy 7 & public transit. Previously a music school, and then a political campaign office, most uses welcome. (id:60365)
1990 Hunking Drive
Oshawa, Ontario
Prime North Oshawa Location! Fantastic 3 Bedroom, 3 Bathroom Family Home with a Beautiful Picturesque Front Ravine View. Professionally Landscaped Front & Backyards. Bright, Open-Concept Layout, Gorgeous Family-Sized Kitchen featuring a Huge Island, Stainless Steel Appliances, and Walk-Out to a Fully Fenced Backyard, Spacious Bedrooms & Modern Bathrooms, Conveniently located within Walking Distance to Schools, Bus Stop, and Recreation Centre, Quick Access to Hwy 407 & 401. (id:60365)
58 Heron Park Place
Toronto, Ontario
Welcome to this modern 3-bedroom, 3-bathroom freehold townhouse by Mattamy Homes (built in 2017), ideally located in the Heron Park community of West Hill. This well-maintained home offers a bright open-concept layout with 9-foot ceilings, stylish laminate flooring, and a main-level office with a walkout to a private enclosed patio perfect for working from home or relaxing outdoors. The upgraded kitchen features stainless steel appliances, a quartz island with breakfast bar, and opens to a private deck with peaceful park views. Laundry is conveniently located on the same level, just opposite the kitchen. A spacious living area offers a comfortable space for both entertaining and everyday living. Upstairs, all three bedrooms are generously sized. The primary bedroom includes a walk-in closet and private ensuite bath. The landlord will repaint the entire home and replace a window in one of the bedrooms prior to move-in, ensuring the home will bein an excellent condition. Close to schools, Heron Park Community Centre, University of Toronto Scarborough, Guildwood GO Station, shopping, and major highways. A bright, spacious home in a great family-friendly neighborhood. (id:60365)
Lower - 15 Brandwood Square
Ajax, Ontario
Welcome to your inviting and functional lower level suite at 15 Brandwood Sq., featuring 2 oversized bedroomseach with spacious walk-in closetsa large 4-piece bathroom, and a thoughtfully designed layout that maximizes comfort and practicality. The kitchen is impressively large, offering abundant storage, expansive prep space and stainless steel appliances, perfect for anyone who loves to cook or entertain. Enjoy the ease of ensuite laundry, a private entrance, and your own tranquil garden, ideal for quiet moments outdoors. This suite includes 1 driveway parking spot and is available fully furnished at a higher monthly rate for those seeking a turnkey solution. Experience the warmth of a home where you can unwind in generously sized rooms, benefit from ample storage, and enjoy fresh air in an exclusive outdoor spaceall nestled in a peaceful and friendly neighborhood. Dont miss this rare opportunity to enjoy space, privacy, and flexibility in a truly welcoming setting. (id:60365)
2411 - 2545 Simcoe Street N
Oshawa, Ontario
Great Location and Brand New! Be the first to live in a brand-new unit with a spacious balcony and modern kitchen, built in appliances and Stainless-Steel fridge, ensuite Laundry, locker and underground parking. Enjoy the several amenities that include a gym, yoga studio, Cycle room, Top Terrace and BBQ's, Pet Wash Station, Radio Studio/Sound room and 3 party rooms. Steps to Costco, RioCan, Restaurants, Shopping, and transit. Close to Ontario Tech, Durham College, Hwy 407 & 412 (id:60365)
335 - 1900 Simcoe Street N
Oshawa, Ontario
Modern Stylish Bachelor Unit With Large South View Floor to Ceiling Window, Bright & Clean, Functional Open Concept Layout, Ideal for Student, Young Proffessional, Walking Distance to Ontario Tech University & Durham College. Building Featured Usb Charging Station, Social Lounge/Lobby, Concierge, Fitness Facility, Visitor Parking etc., Private Gigabit Fibe internet including. (id:60365)
127 Barker Avenue
Toronto, Ontario
Beautifully renovated in 2022, this striking 4-bedroom, 3-bathroom home blends modern elegance with everyday functionality in the heart of family-friendly East York. Situated on a deep 25 x 134 ft lot, and just minutes to the Danforth, the Beaches, parks, schools, and transit, this move-in-ready home offers a perfect balance of privacy, comfort, and city convenience. Inside, the home exudes calm sophistication with wide-plank wood flooring, a floating staircase with glass railing, and rich finishes throughout. The open-concept main floor features a dramatic chefs kitchen with dark quartz counters, matte black fixtures, custom cabinetry in warm walnut tones, and a full-height backsplash. Floor-to-ceiling sliding doors at the rear bring in natural light and create a seamless connection to the private backyard oasis. Thoughtfully placed walk-through pantry for extra storage, leading to well-appointed 2-pc washroom with beautiful live-edge wood vanity. The living space is elegant and relaxing, with 2 gas fireplaces & thoughtful details that make entertaining effortless. The serene primary bedroom retreat includes a sleek ensuite and generous walk-in closet. The lower level offers an inviting media room, large storage space, and laundry, ideal for guests, teens, or working from home. The landscaped backyard is a private escape, complete with mature trees, wraparound garden beds, two decks, fire-pit, and high-end artificial grass for low-maintenance living. Host unforgettable outdoor gatherings in the custom cooking zone with prep area and running water. A freestanding garden suite with electricity offers added flexibility for a studio, office, or gym. Finished with a large front parking pad, this thoughtfully designed home delivers exceptional indoor-outdoor living in one of Torontos most desirable east-end neighbourhoods. (id:60365)
101 Silver Birch Avenue
Toronto, Ontario
One of the original homes on Silver Birch Avenue, built in 1906, nestled among mature oak trees, this special home has been loved by the current owners for 30 years. In a prime Beach location, you can see the lake from the end of the driveway. This beautiful 3+1 bedroom, 3 bath home with 2-car legal front yard parking, 240 V EV charging outlet, stunning landscaping, and sound-insulated party wall is meticulously maintained and has been lovingly restored and renovated by well-known and prestigious renovators to a premium standard. Stone and Ipe stairs guide you to the grand front porch, and a custom cedar deck is the high point of a peaceful and shaded backyard oasis. 9' ceilings, premium hardwood flooring, a custom maple kitchen, a gas fireplace and generously sized bedrooms, one with a Juliet balcony overlooking the garden, are a few of the special qualities of this home. The house is larger than it appears, and "goes on forever", with a remarkable layout. The inviting and ample lower level has lots of options with its full bath and kitchen, as well as a lovely laundry area, and lots of light, with large windows. Steps to Queen and the Lake, with excellent schools, this is a great home! (id:60365)
502 - 2627 Mccowan Road
Toronto, Ontario
Spacious 1+1 bedroom condo in a high-demand Monarch-built building. Total 698 Sq Ft. Located At The Corner Of Two 24 Hours Bus Route. Full Club House Facilities: Outdoor Tennis, Indoor Pool, Sauna, Table Tennis And Car Wash.... 24 Hrs Concierge Service. Low Tax And Low All Inclusive Condo Fee. (id:60365)
614 - 2 Glamorgan Avenue
Toronto, Ontario
Prime Location! Bright and spacious two-bedroom suite in a well-maintained and professionally managed condominium. Conveniently located just a short stroll to Kennedy Commons, 24-hour Metro, a variety of restaurants, and everyday essentials. Enjoy effortless commuting with TTC at your doorstep and quick access to Highway 401. This unit includes one parking space and a locker for added convenience. Maintenance fees cover heat, water, cable, and parking. A fantastic opportunity for first-time buyers, downsizers, or investors-don't miss out! Rent to Own options Available. (id:60365)






