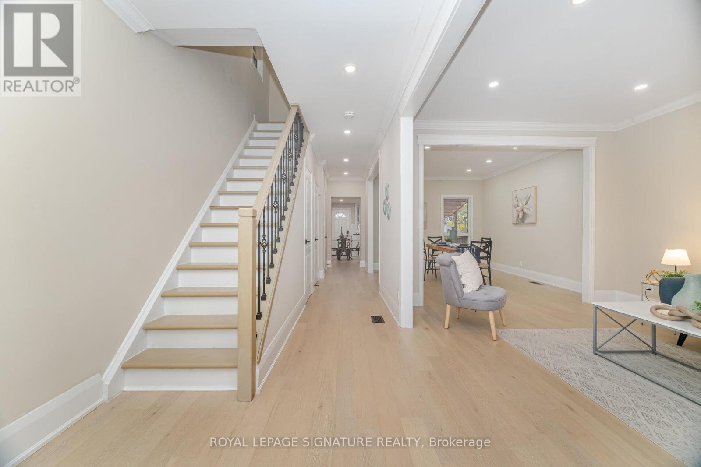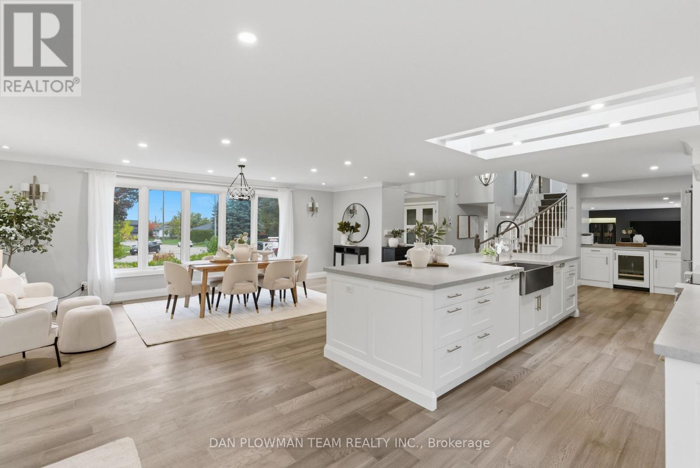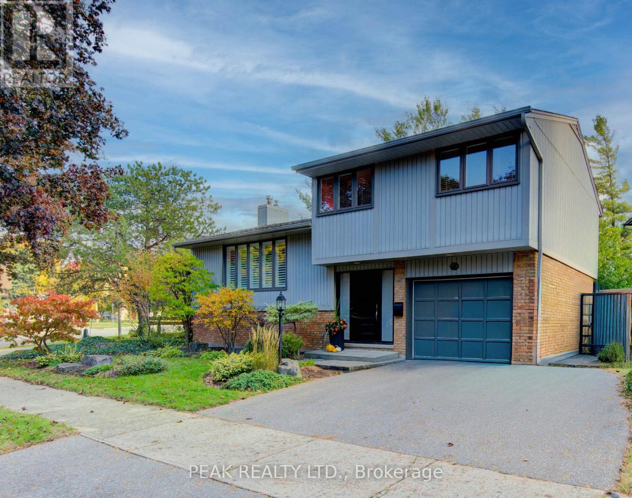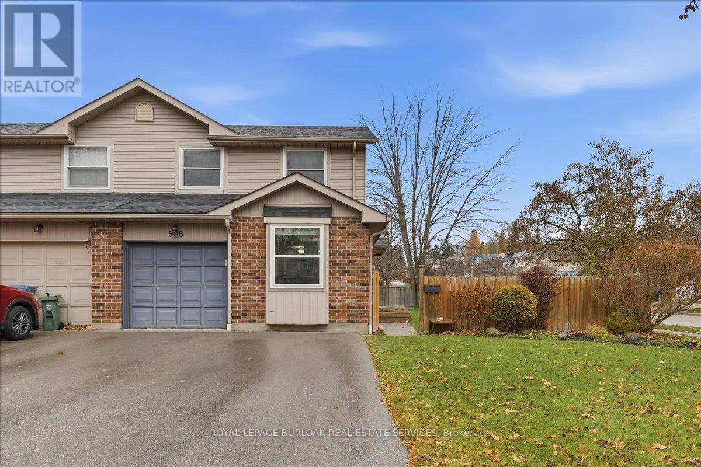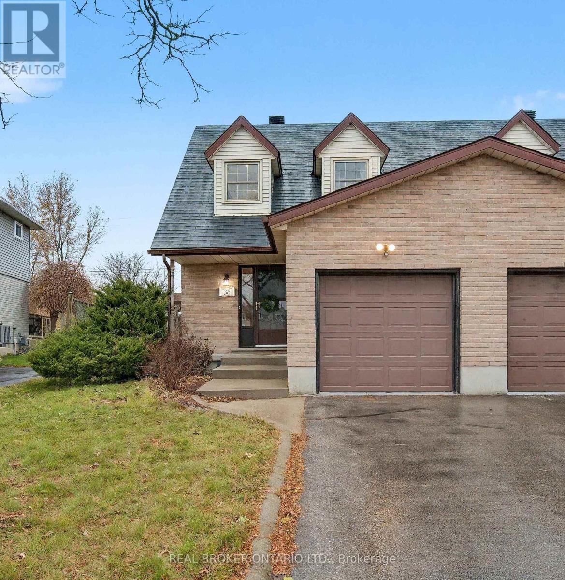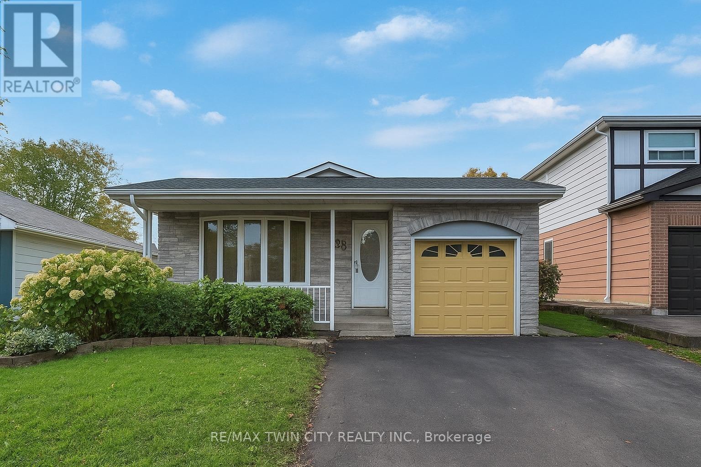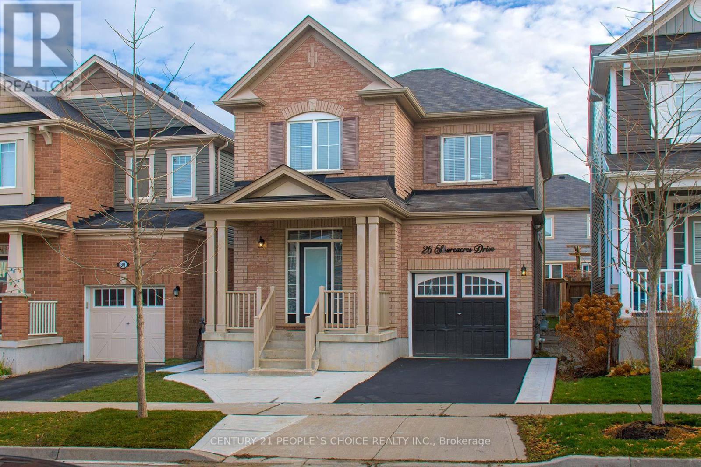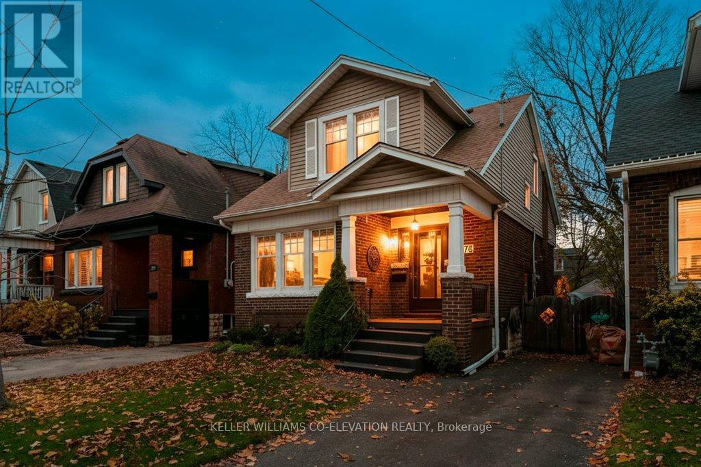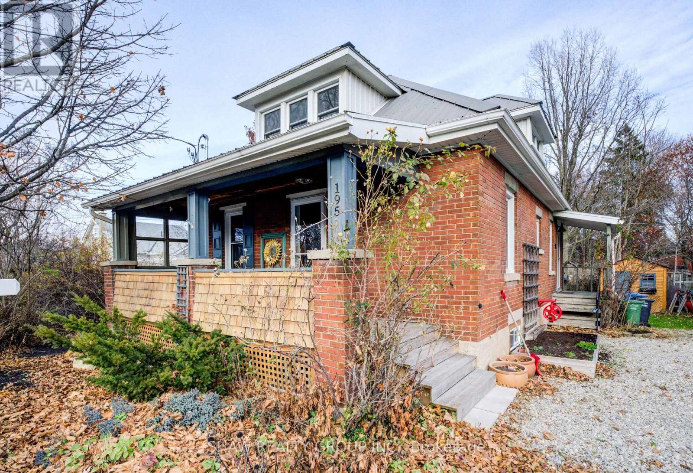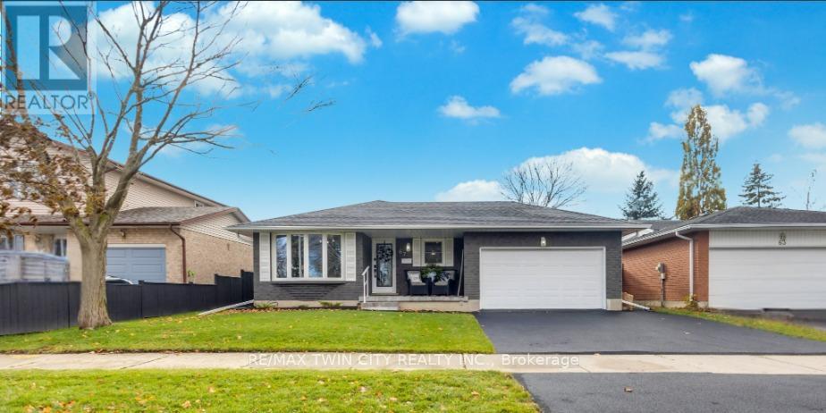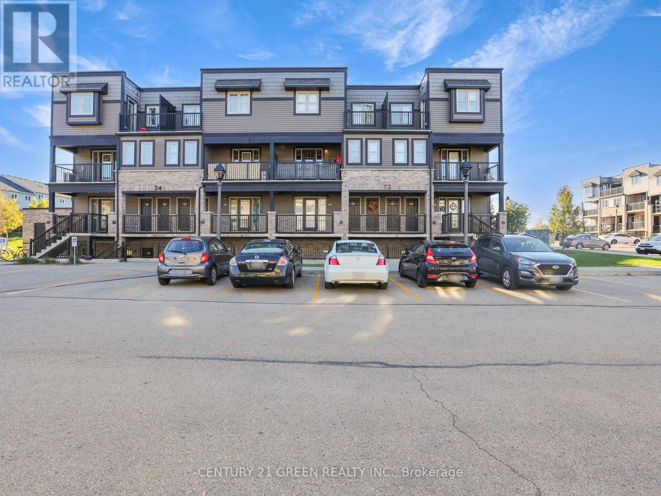29 Roselawn Avenue
Hamilton, Ontario
Welcome to this stunning newer build in highly desirable Old Ancaster, offering the perfect blend of modern luxury and timeless neighbourhood charm. Designed with today's family in mind, this exceptional home offers approximately $250,000 worth of upgrades, which you'll notice the moment you step inside. There are four spacious bedrooms and three full bathrooms on the second floor. The bright loft area provides the ideal space for a home office, study nook or cozy den, and bedroom level laundry adds everyday convenience. The main floor features high ceilings, plenty of large windows, and an inviting open-concept layout. The premium kitchen is well laid-out, with a large island, quartz countertops, and functional cupboard space and work surfaces. Open to the great room, with its striking feature wall with fireplace and built-ins, which create a cozy space to gather. The professionally finished basement extends the living space by over 1000 square feet, has a separate entrance, huge rec room and bedroom, and the closet in the bathroom is roughed in as a second laundry room. This level is perfect for guests or multigenerational living. Located on a quiet street in one of Ancaster's established neighbourhoods, this home offers upscale living close to parks, schools, shopping, and every convenience. This is a rare opportunity to move right in and immediately enjoy modern living in a mature setting. (id:60365)
98 Birch Avenue
Hamilton, Ontario
A remarkable opportunity to own a fully redesigned, home in the heart of Gibson. Never lived in since its recent top-to-bottom renovation, this property features a brand-new Top of the Line modern kitchen, fully rebuilt bathrooms, 4 Generously sized & beautiful bedrooms, Stunning brand new 7" Panelled hardwood Flooring throughout the main second and third floors. Smooth ceilings adorned with beautiful new modern crown mouldings, pot lighting, and other new light fixtures.The finished lower level offers a separate entrance, full 4-piece bathroom, and versatile living space, presenting excellent potential for an in-law suite, home office, or future rental conversion - just a few cabinets away from becoming a complete bsmnt suite. Enjoy a private rear yard with direct laneway access for secure parking and a new fence that completes this rare urban package. Close to transit, shops, parks, and schools. A pristine, move-in-ready showcase home.Enjoy a bright, open living space, a well-designed kitchen, a fully finished lower level, and an outdoor yard that functions as both a private retreat and practical parking. With separate side access, a bonus flex room for office, gym, playroom, or nanny suite, and generous room sizes, this home adapts beautifully to modern living.Located steps to transit, parks, cafes, schools, and shopping. Nothing to do but move in. This is the one you've been waiting for.Offers gratefully reviewed by the Sellers December 8th at 7PM. (id:60365)
7 Oliver Court
Kawartha Lakes, Ontario
Indulge In Unparalleled Family Luxury At 7 Oliver Court, A Custom-Built 3 + 2 Bed, 3-Bath Estate On A Premier, Quiet Lindsay Cul-De-Sac. Situated On The Area's Largest, Professionally Landscaped Lot, The Property Features A Grand Circular Drive And Oversized 2-Car Garage, Complemented By A Full-Length, Custom-Tinted Concrete Front Porch.The Heart Of The Home Is The Magnificent Chef's Bespoke Kitchen, Centered By A Huge 13' X 4.5' Silestone Island With Dual Dishwashers And A 36" Ss Double Sink. Enhanced With Skylights And Led Lighting, The Space Is Perfect For Entertaining With A Dedicated Coffee Bar And Separate Bar Sink. The Elegant Great Room Flows Seamlessly, Featuring Engineered Hardwood, A Natural Gas Fireplace, And Built-In Displays. A Main-Floor Home Office And 3-Piece Bath/Laundry Complete This Level.The Upper Floor Hosts The Primary Suite With Direct Access To An Updated 3-Piece Walk-In Shower Ensuite, Alongside Two Additional Generous Bedrooms.The Lower Level Is A Phenomenal Value-Add For Extended Family Or A Premium Entertainment Suite, Boasting A Second Full Kitchen, A Family Room With A Wood-Burning Fireplace, Two Large Bedrooms With Walk-In Closets, An Exercise Room, And A Massive Convenience: A Separate Entrance From The Garage.The Private Rear Yard Is An Entertainer's Haven With A Deck/Patio Area And A Newly Completed (2025) Middle Zone Featuring Full Privacy Fencing And Perfectly Level, Low-Maintenance Turf. This Is A Rare Chance To Own A Distinguished Property That Blends High-End Luxury, Unmatched Functionality, And A Tranquil, Coveted Location. (id:60365)
45 Shuh Avenue
Kitchener, Ontario
Pristine 4 level side split in exclusive and highly desired enclave of homes! This 3 bedroom gem has been meticulously maintained, updated and loved by the same family for over 40 years. Large main floor foyer with travertine floors has access to garage and conveniently located laundry room. The main level is open concept, carpet free and features a tastefully updated kitchen with centre island, granite counters, s/s appliances, opening onto dining room with walk out to deck perfect for bbq, overlooking treed backyard. Sprawling living room with picture window and treed streetscape view rounds out the main floor. The third level features 3 good sized bedrooms and a full bathroom. Fully finished basement has additional 3 piece bathroom and walk out to backyard oasis with heated inground pool and lush gardens! Plenty of storage. Year round privacy with evergreen trees. Double wide driveway plus single car garage allows for plenty of parking. Updates include: Hot water heater (rental) 2024, A/C 2022, Furnace 2017, all windows, eavestroughs 2019, pool pump 2024, front door and shutters in 2023, pool shed roof 2025. Excellent location with easy access to Expressway, 401, schools, shopping, pharmacy, restaurants and public transit! Everything is done here, just move in and enjoy! (id:60365)
98 Grandridge Crescent
Guelph, Ontario
Welcome to the Willow area of Guelph, where community, convenience, and comfort all meet. This Bright end-unit freehold townhome is steps to parks, trails, top-rated schools, and almost every amenity, plus quick access to the Hanlon Parkway for easy commuting. This home is flooded with natural light and features an eat-in kitchen, spacious living and dining areas, and walkout to a massive deck overlooking the huge fully fenced yard. Rare for a townhome and perfect for entertaining. Upstairs you'll find 3 bedrooms and a full bath. The fully finished basement offers extra living space and a second full bathroom. Ideal for guests or a teen retreat. With a double driveway, single attached garage, and a prime end-unit lot, this is an incredible starter home in one of Guelph's most loved neighbourhoods. Don't miss your chance. (id:60365)
38 Catalina Court
Kitchener, Ontario
Welcome to 38 Catalina Court a beautifully cared-for 3 bedroom, 2.5 bath semi on an impressive 150 ft deep, fully fenced lot in Victoria Hills. The home is carpet free throughout, and the main floor feels bright and effortless the moment you step inside. The spacious living room flows into a crisp, white kitchen with generous cabinetry, great counter space, and convenient garage access. The dinette opens through sliders to the backyard and the 2018 deck, complete with a natural gas hookup for easy outdoor cooking and entertaining. Upstairs, a stunning 5 piece bathroom (2020) features a deep soaker tub that feels like a little everyday luxury. The finished basement (2017) offers additional living space along with a second full bathroom. The insulated garage (2021) is ideal for a workshop or home gym, and the entire home is hard wired with ethernet for fast, reliable connectivity. The roof was also fully replaced this year, giving you peace of mind for years to come. Set on a quiet, family friendly court and close to excellent schools, parks, shopping, transit, and St. Mary's Hospital, this home blends comfort, care, and convenience beautifully. (id:60365)
88 Glen Lake Crescent
Kitchener, Ontario
Welcome to 88 Glen Lake Crescent, Kitchener: A Stunning Legal Duplex Bungalow with a Backyard Oasis, Perfectly situated in a sought-after, family-friendly neighbourhood, this residence offers a rare combination of income potential and resort-style living. The home welcomes you with a bright, open-concept design with a carpet-free interior showcasing a spacious living and dining areas, bathed in natural light through a charming bay window, enhanced by California shutters and modern lighting fixtures. The kitchen features classic solid wood cabinetry paired with contemporary hardware and ample storage. 3 generous bedrooms, each designed with comfort in mind, while your own laundry at main level. The fully finished legal basement duplex with a separate private entrance is perfect for extended family, guests or rental income. If desired, direct access from the main kitchen area can easily be added. This newly finished, never-lived-in lower level boasts 2 spacious bedrooms, 3pc bathroom, a Recreation room, all brightened by full-sized egress windows, A second kitchen with brand-new SS Appliances and separate laundry. Step outside to your own backyard paradise: The expansive 45' x 174' lot offers 18' x 36' in-ground pool, surrounded by premium rubbercrete finishing (2021), a new pool liner (2022) and a sun-drenched wooden deck perfect for lounging. The pool has been professionally opened, closed each season, with regular pump operation, chemical upkeep to maintain water quality, The seller has not personally used it, so cannot guarantee its functionality. Additional highlights include a single-car garage with a new epoxy-coated floor and a double-wide asphalt driveway (2022). Location is ideal, as this home is close to top-rated schools, shopping, public transit, parks and trails. Whether you're seeking a dream home with a resort-style backyard or a smart investment property with income potential, this delivers it all. Don't miss your chance, schedule your showing today. (id:60365)
26 Shoreacres Drive
Kitchener, Ontario
Welcome to your dream home nestled in a serene and sought-after neighborhood in Kitchener. This meticulously cared for and fully upgraded home offering a unique blend of modern comfort and natural beauty perfect for families or anyone seeking a peaceful retreat. Imagine coming home to a quiet and friendly community, where your backyard opens lush green. creating memories that will last a lifetime. The open concept living and dining areas are bathed in natural light, creating a warm and inviting atmosphere ideal for both relaxation and entertaining. The modern kitchen boasts of brand new stainless steel appliances, ample counter space, and an oversized island, perfect for gathering with friends and family. Additional features include new engineered hardwood flooring in all bed rooms, central air conditioning, legal 2-bedroom basement with separate entrance. The basement can be utilized as an in-law suite or can provide an income stream to help with your mortgage, Located close to top-rated schools, Conestoga College, parks, shopping, and public transit, this home offers the perfect balance of tranquility and convenience. Don't miss out on this exceptional opportunity to own a piece of paradise in one of Kitchener's most desirable areas. Schedule your viewing today and make this your new home. (id:60365)
276 Graham Avenue S
Hamilton, Ontario
Nestled on a beautiful, tree-lined street, this home offers the perfect blend of original charm and modern updates. Ideally located providing exceptional convenience in a quiet, established neighbourhood. This solid 1.5-storey home features three generously sized bedrooms, a finished lower level, and a warm, inviting layout. The living room showcases refinished original hardwood floors. A bright office/den addition at the rear of the home offers a comfortable workspace or family room, opening directly onto the newly installed patio and a peaceful backyard.The home has undergone extensive improvements to ensure comfort and peace of mind for years to come. Recent upgrades include new beige siding, upgraded electrical, new lighting throughout the main and second floors, a renovated kitchen and bathroom. The property also features a new furnace and air conditioner, refinished hardwood floors and staircase, and improved basement functionality. Outside, the gated driveway, chain-link fencing, and new 8' x 10' Suncast shed provides added convenience. With a welcoming front porch, a functional rear addition, and thoughtful upgrades throughout, this home delivers exceptional comfort, character, and efficiency. Truly move-in ready with all the major updates complete, it offers an ideal opportunity to settle into one of Hamilton's well-established, family-friendly neighbourhoods. (id:60365)
195 Edinburgh Road N
Guelph, Ontario
Step into this charming and well-kept home at 195 Edinburgh Rd N, where classic character meets bright, comfortable living. Offering 3 bedrooms and 2 full bathrooms, this home provides exceptional versatility-perfect for first-time buyers, downsizers, or anyone seeking a flexible layout. One of the standout features is the main-floor bedroom, an ideal option for anyone wanting a one-floor living setup, a private home office, or a conveniently located guest room. Throughout the home, you'll find beautiful hardwood floors, high ceilings, and an abundance of natural light, creating a warm and welcoming atmosphere in every room. The layout is thoughtfully designed with separate formal living and dining rooms, offering excellent functionality for everyday living and entertaining. The kitchen flows nicely to both indoor and outdoor spaces, making mealtime and gatherings effortless. Located in a highly convenient neighbourhood, this home puts everyday essentials within easy reach. You're close to grocery stores, a nearby brewery, public and Catholic high schools, elementary schools, and public transit, making it an ideal location for families, students, commuters, and anyone who values accessible amenities. Step outside to enjoy a fully fenced yard-a wonderful space for gardening, play, or outdoor relaxation. Whether you envision raised beds, a cozy patio setup, or simply a private green space to unwind by the pond , this yard offers the perfect backdrop. This home even boasts a metal roof. With its character, natural light, smart layout, and unbeatable location, this home delivers comfort, convenience, and charm in equal measure. (id:60365)
67 West Acres Crescent
Kitchener, Ontario
Welcome to 67 West Acres Crescent, Kitchener: a home that captures your heart the moment you arrive. Nestled in an amazing, family-friendly neighbourhood, this beautifully maintained backsplit offers lush landscaping and stunning curb appeal. The brand-new rubber driveway (2025) offers durability and easy maintenance. With parking for 4 vehicles (2-car garage + 2 driveway spaces), convenience is built right in. Step inside the welcoming foyer, where thoughtful design begins to unfold. The modern kitchen, equipped with 2025 stainless steel appliances, offers ample cabinetry. Adjacent is the oversized dining area, perfect for hosting family dinners, festive celebrations and memorable meals. A few steps down is the cozy-yet-spacious living room featuring a party-sized layout ideal for large gatherings or family movie nights. The wood-burning fireplace adds charm (note: never used by the owners). This level also includes a convenient 3-pc bathroom and laundry area. All light fixtures were updated in 2025. A few steps up, you'll find 3 beautifully organized bedrooms. The primary bedroom offers direct access to a 4-pc bathroom, designed in a Jack-and-Jill style. The additional bedrooms are generously sized. The fully finished basement features a huge rec room, along with another bonus room offers flexible use as an office or hobby area. A large crawl space provides exceptional storage. Furnace, Water softener and AC are brand new (2025). Step outside to your private retreat: a fully fenced backyard with a freshly painted fence and a brand-new deck (2025). Whether you're hosting summer BBQs, gardening or relaxing, this outdoor space is designed for enjoyment and comfort. sump pump and Vinyl siding were replaced in 2025. Located in a safe, family-focused neighbourhood, close to top-rated schools, all major amenities, Minutes to Costco, Boardwalk plaza, Forest Heights Pool, & Highway7/8. This house check all boxes. Book your showing today and make this your forever Home. (id:60365)
23g - 1989 Ottawa Street S
Kitchener, Ontario
Welcome to this gorgeous stacked townhouse condo offering the perfect blend of comfort, convenience, and modern design! This beautifully maintained 2-bedroom, 1-bathroom unit features an open-concept layout with carpet-free living, neutral tones, and a bright, inviting atmosphere. The modern kitchen is a showstopper-complete with stainless steel appliances, stylish cabinetry, a large island with breakfast bar, ample storage, and sleek finishes. The spacious living and dining area make entertaining a breeze, while the private covered front patio offers a peaceful outdoor retreat. Both bedrooms are generous in size, including a large primary with great closet space. Enjoy the convenience of in-suite laundry, a large walk-in front storage closet, and an additional utility room for even more storage options. Recent updates include fresh paint throughout and upgraded lighting. Perfectly located in highly sought-after Laurentian West, this home is just minutes from The Boardwalk, Sunrise Shopping Centre with superstores like Walmart, Canadian Tire, Home Depot and more, as well as schools, parks, trails, playgrounds, and quick access to Hwy 7/8/401. The well-kept complex features visitor parking and a private playground, making it ideal for first-time buyers, downsizers, or investors seeking a move-in-ready home in a fantastic location. With parking right in front of your unit, a quiet community setting, and close proximity to everything you need, this stylish condo truly checks all the boxes. Move right in and start enjoying modern living at its best-this is the one you've been waiting for! (id:60365)


