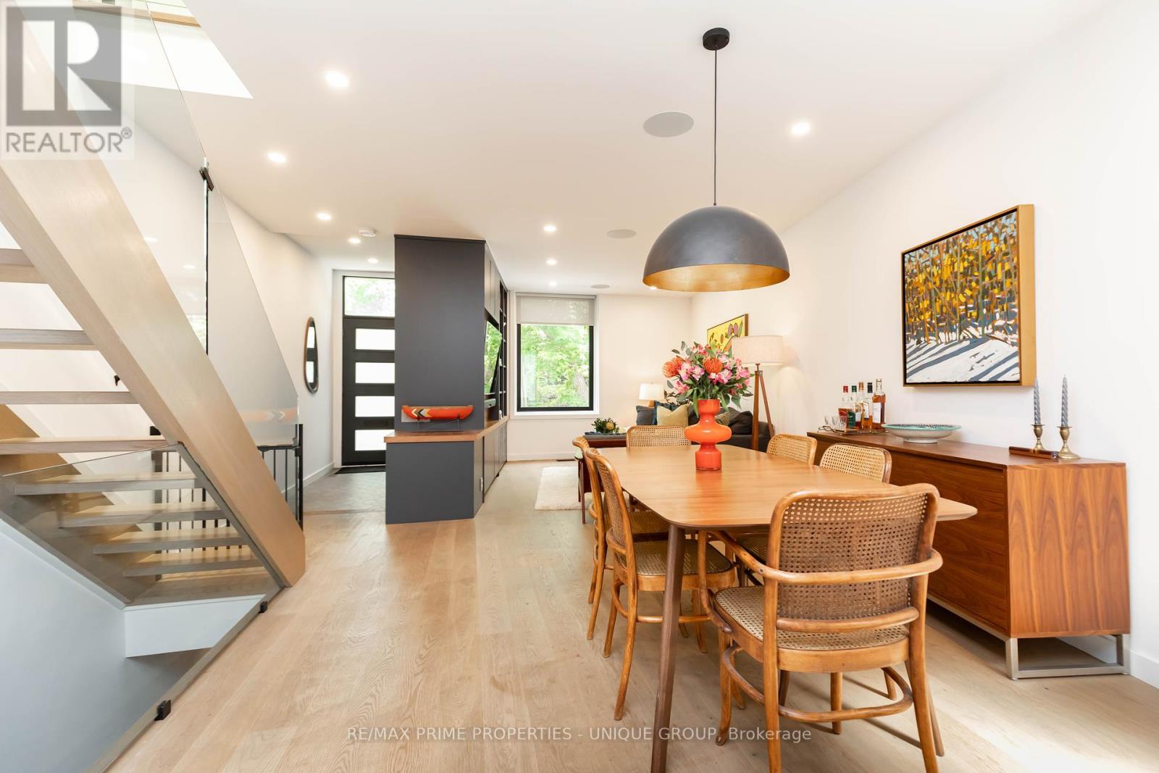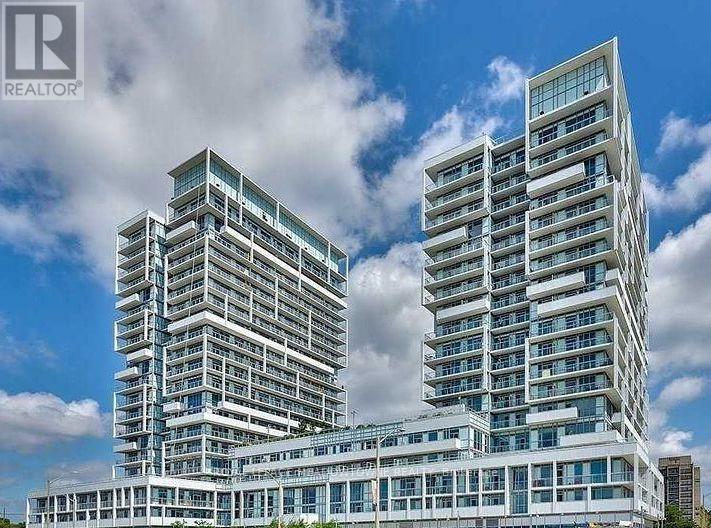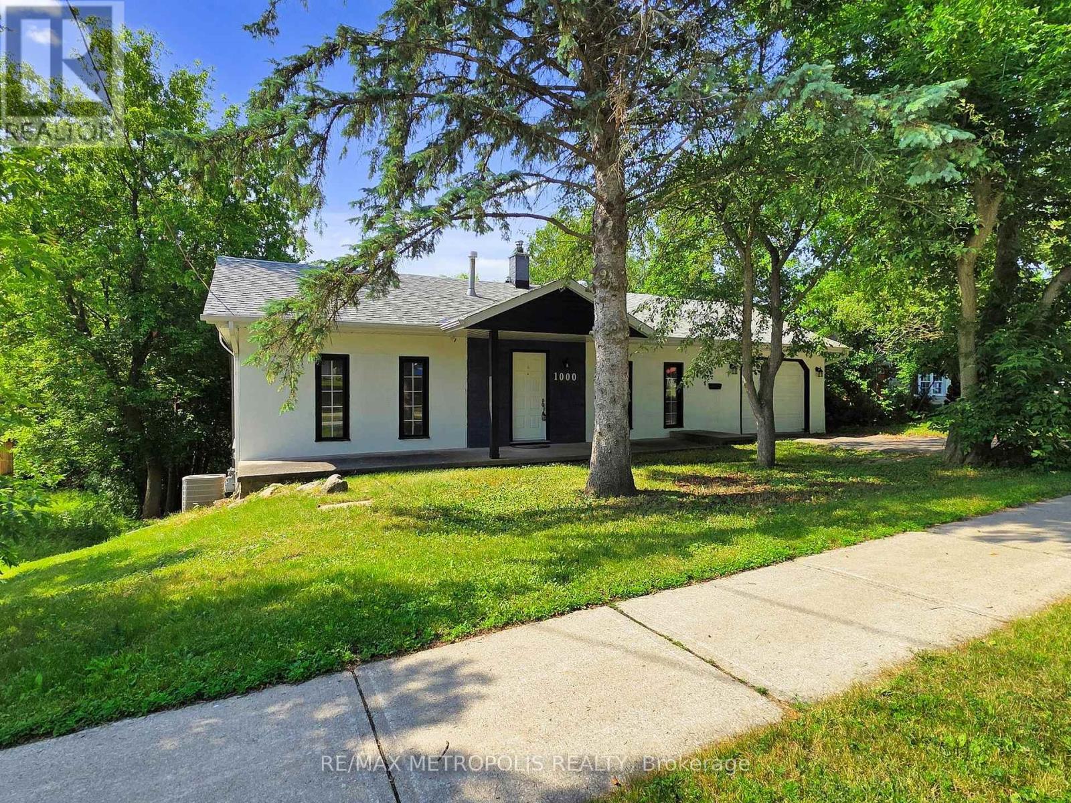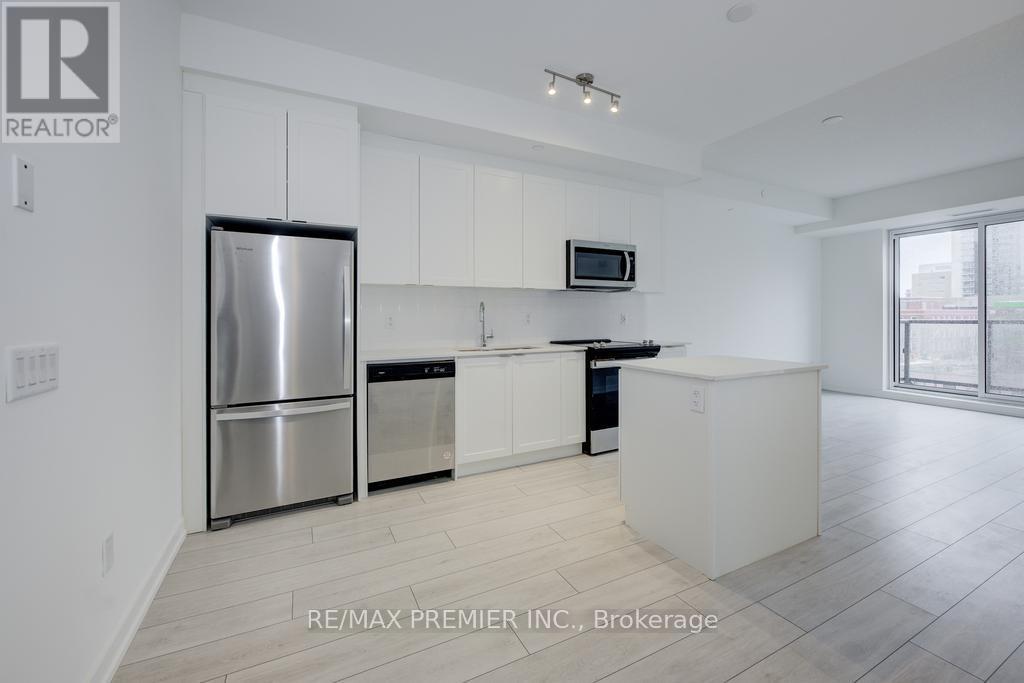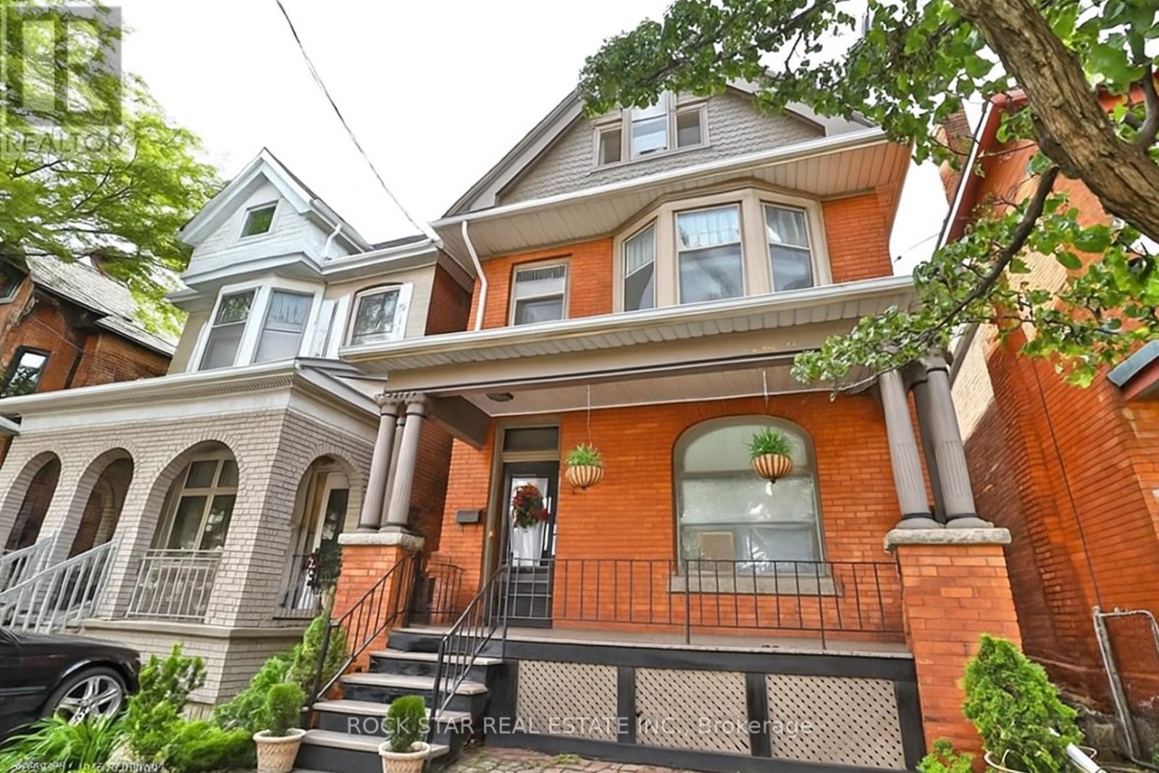1210 - 100 Leeward Glenway
Toronto, Ontario
Beautifully Renovated & Spacious Southwest-Facing 3-Bedroom Condo This bright and inviting condo is perfect for families of any size. Featuring a brand-new modern kitchen with custom cabinetry, quartz countertops, and an open-concept layout that seamlessly connects the kitchen, dining, and living areas ideal for entertaining or everyday relaxation. Enjoy the comfort of a southwest-facing unit that brings in plenty of natural light throughout the day. Conveniently located with a bus stop right outside the building and within walking distance to the upcoming LRT, making commuting a breeze. (id:60365)
49 Tuscarora Drive
Toronto, Ontario
Welcome to 49 Tuscarora Drive, a fantastic raised bungalow in a prime North York location near Finch and Victoria Park! The house is fitted with a Walk-Out Basement Apartment And Separate Entrance! Ideally Situated In a Family-Friendly Pleasant View Neighbourhood. 3 great-sized bedrooms and a den perfect for an office on the main floor, with 2 well-sized rooms on the lower floor. The house comes well equipped with 3 full-piece washrooms. Garage door access from inside the house. Convenient Transportation, Easy Access To Highways 401 & 404, Subway Stations, A Variety Of Supermarkets And Restaurants Around For Daily Conveniences. Walking Distance to Community Centres and Library. Furnace (2022), A/C (2022), basement renovated 2020, potlights (2024), Hot Water Tank (2022). Central vacuum can be independently used in the main and lower levels with their own equipment. Main living area freshly painted. (id:60365)
354 - 4001 Don Mills Road
Toronto, Ontario
One of the biggest units with South West View, Upgraded Top Floor!! Lots Of Natural Light & Large Balcony. Freshly Painted. Close To Shops On Steeles, Seneca College & Cliffwood Park. Easy Access To Hwy 404. Near Top Schools: Arbor Glen Ps, Highland Jhs & A.Y. Jackson Hs. Ttc In Front Of Building With One Bus Direct To Finch Subway Station. Steps To Parks, Mall, Supermarket. (id:60365)
1014 - 600 Fleet Street
Toronto, Ontario
Amazing 2 Bed+2 Bath Condo Apartment @ 600 Fleet St. Unit 1014.Offering breathtaking views of the lake, Billy Bishop Airport. This bright and spacious layout features floor-to-ceiling windows, an open-concept living and dining area, Walkout to a large balcony. The modern kitchen includes appliances and a functional design perfect for everyday living & entertaining.Located in one of downtown Toronto's most vibrant and convenient communities.Close to soccer field, waterfront trails, TTC access, and major grocery stores including Loblaws and Sobey's. Residents enjoy amenities including an indoor swimming pool, fitness centre, hot tub and sauna, party room with a large kitchen, outdoor BBQ , and 24-hour concierge service. The building offers enhanced security with FOB-restricted -access. (id:60365)
903 - 300 Bloor Street
Toronto, Ontario
Prestige "Bellagio" where luxury meets location. This 1 Bedroom + Den, 2 Bathroom suite offers766 square feet of interior space plus a 27 sq ft balcony with ravine views. It also comes with1 parking spot and 1 locker - a rare blend of nature and city life. A generous size Den with a versatile area which can be a 2nd Bedroom , a home office or a family room. Luxury Finishes; Mable Foyer, Laminate Flooring. Resort-Like Amenities: Gym/Indoor Pool/Party Room/24 Hr Concierge/Visitor Parking. Steps to your favorite Cafe, restaurant, trendy shops@yonge/Bloor/Yorkville or Hop on the subway. Walk Score: 98 - Walker's Paradise (id:60365)
137 Marlborough Place
Toronto, Ontario
Nestled on one of Toronto's most coveted streets, 137 Marlborough Place is a beautifully renovated 3-bedroom, 2-bathroom home that perfectly blends classic charm with modern sophistication. Renovated in 2017, this thoughtfully updated residence was designed to have a seamless layout, ideal for both comfortable family living and elegant entertaining. Step inside to discover bright, open concept living spaces, wide-plank engineered hardwood floors, clean lines, and an abundance of natural light. Custom built-ins provide both function and elegance. A custom built-in media wall anchors the living space, featuring sleek dark cabinetry with warm wood accents, integrated shelving for books and decor. A sleek open-riser staircase with glass railing adds architectural interest and enhances the airy, contemporary feel throughout.The beautifully renovated kitchen combines modern and practical design. Elegant granite surfaces flow from the countertops up the backsplash and across a striking island with waterfall edge. Full-height cabinetry and concealed storage (including a hidden appliance garage) keep the space clutter-free. Sliding doors open to a spacious deck and dining area.Outside, enjoy a private, lush backyard space. The lower garden was professionally designed for beauty and ease of maintenance, with a path leading the carport off the laneway with one parking space. Upstairs, three sunlit bedrooms and two modern bathrooms provide space for the whole family. The primary bedroom is a serene retreat, featuring green treetop views and ample natural light. Custom his and her built-in closets offer ample with a contemporary aesthetic. A skylight above the stairwell further enhances the sense of openness. The location can't be beat nestled between Avenue Rd. and Yonge St., in the middle of Summerhill with shops, restaurants, cafes, iconic LCBO and the TTC all at your doorstep. Cottingham Junior School catchment, with many private schools close by. (id:60365)
5810 - 138 Downes Street
Toronto, Ontario
Welcome to Sugar Wharf by Menkes where modern design meets convenience. This sleek and efficient 501 sq ft unit offers unobstructed views of the iconic Toronto skyline from your private open balcony. Thoughtfully designed with one of the most functional layouts in the building, it seamlessly blends comfort and style. Featuring contemporary finishes, stainless steel appliances, and floor-to-ceiling windows, this unit is perfect for urban living. Direct access to the PATH access and an on-site school make this a smart choice for professionals or students seeking convenience and lifestyle in the heart of downtown. (id:60365)
1210 - 55 Speers Road
Oakville, Ontario
Discover this exquisitely home in a prime Oakville location, blending modern style with ultimate convenience. This charming 1 suite at Rain Condos offers the perfect blend of style, spectacular unobstructed lake views, comfort, and convenience, with high ceilings and floor-to-ceiling windows, Step inside to an open-concept design filled with natural light, showcasing a gourmet kitchen with quartz counters and high-end finishes. This is the Largest 1Bedroom Model. Features 9' Ceilings, 2 Balconies W/Lakeviews. Tons Of Upgrades: Dimmer Switches, Engineered Laminate Flr, Custom Built Mobile Island & Granite Counters, Upgraded Bathroom Vanity, Designer Tile Around Bathtub, Custom Motorized Light Filter Blinds, Frameless Mirrored Sliding Closet Doors In Bdrm, Designer Wall Treatment In Living Rm. Enjoy unparalleled access to top schools, charming shops, fine dining and waterfront parks. With the GO station and major highways just moments away, this property offers the perfect blend of luxury, practicality and vibrant Oakville living. Amazing location - steps into the Trendy Kerr Street Village! Priced to sell. (id:60365)
1000 Elgin Street
Newmarket, Ontario
Welcome to 1000 Elgin Street, Newmarket. A Beautiful Starter Home on a Premium Lot in a prime location! Situated on a generous 181-foot deep lot backing onto lush green space with a ravine, this charming home offers the perfect setting for a young family. Located in a quaint neighborhood lined with mature trees, you'll enjoy the peaceful surroundings and strong community feel. Key Features: Deep 181-foot lot with no rear neighbors enjoy added privacy and nature views. Walkout basement with rough-ins, great potential for an in-law suite or rental unit. Ideal for first-time buyers or growing families. Steps away from parks, schools, plazas, public transit and Southlake Regional Health Centre. Quick access to Highway 404 and the Newmarket GO train Station. Conveniently located within walking distance of many shops, restaurants and banks and also a walk-in clinic, dental office, and optometrist. Gas station just up the street. Upcoming new Costco coming soon to the area. Don't miss out on this opportunity to own a beautiful home in a thriving, family-friendly neighborhood! (id:60365)
408 - 55 Duke Street
Kitchener, Ontario
Opportunity to Lease @ 55 Duke St-located in The Centre of Downtown Kitchener-Features 1 Bedroom, Large Windows/Open Concept With City Views and Incredible Building Facilities. Walking Distance to Shopping, Restauruants And Victoria Park. Take Advantage of Great Building Amenities; Coomon BBQ Area, Exercise Area W/Spin Machine, Outdoor Yoga & More! Includes Parking Spot & Locker. (id:60365)
112 Sulphur Springs Road
Hamilton, Ontario
Prestigious Ancaster Living -- Perfect for Families! Welcome to your forever family home in one of Ancaster's most coveted, walkable locations--just a 5-minute stroll to the village's shops, restaurants, theatre, and weekly farmers market! This rare, mature lot is a private outdoor paradise with a saltwater pool, hot tub (2010), fire pit, and expansive fenced lawn for kids and pets. Inside, sunlight fills the living and dining room with walkout to the deck and patio, while the updated kitchen (2008) boasts granite counters, breakfast bar, stainless steel appliances, and a built-in kitchen desk. The home features 4 spacious bedrooms including one with ensuite privilege to a beautifully updated 4-pc bath (2018) and a main bathroom easily accessible from all areas of the main floor. The fully finished basement features a spacious rec room with large above-grade windows, 3-pc bath with heated floors, laundry, and inside access to the oversized 2-car garage. Parking for 5+ cars and major updates--shingles (2020), furnace (2019), vinyl windows (2018), A/C (2005)--provide peace of mind. Zoned R2 for duplex use, with a gas hook-up for a potential second kitchen. Walk to everything, live your best family life, and enjoy a home that grows with you. (id:60365)
Main - 319 Queen Street S
Hamilton, Ontario
First time available in 13 years and likely the finest unit in Hamiltons most sought-after location. This spacious, character-filled suite greets you with soaring coffered ceilings, timeless architectural details, and a bright, open layout. The generous living area flows seamlessly into an oversized kitchen, perfect for hosting friends or enjoying quiet meals at home. Two comfortable bedrooms feature ample closet space, while large windows bathe the rooms in natural light. Enjoy the convenience of shared laundry and your own dedicated parking space on the front pad right in front of the home. Beautifully maintained and move-in ready, this residence offers the perfect balance of old-world charm and modern comfort. Located in one of Hamiltons most desirable neighbourhoods, this is a rare opportunity for AAA tenants who value both style and functionality. (id:60365)






