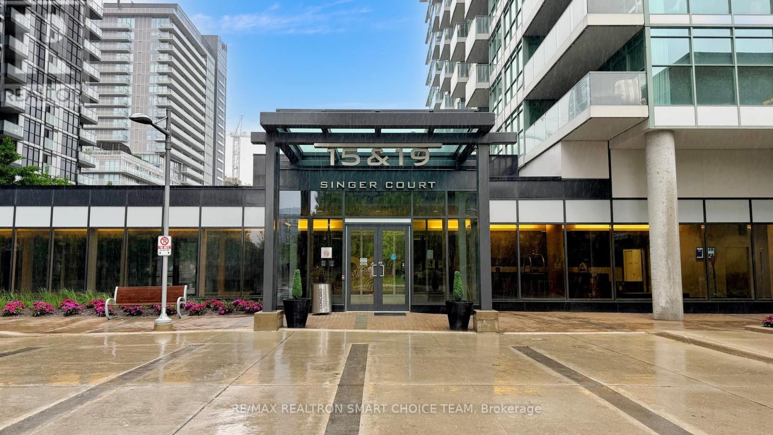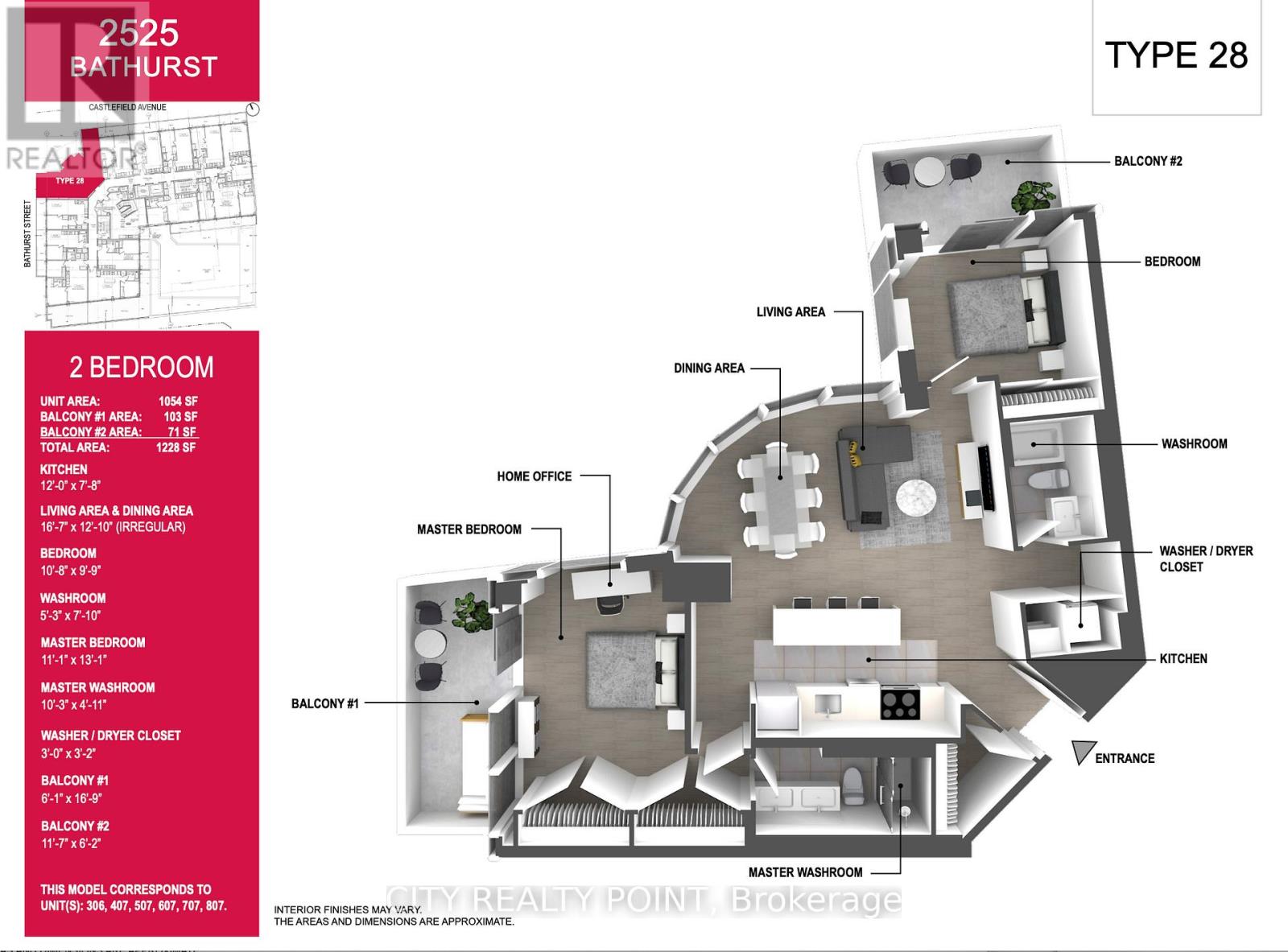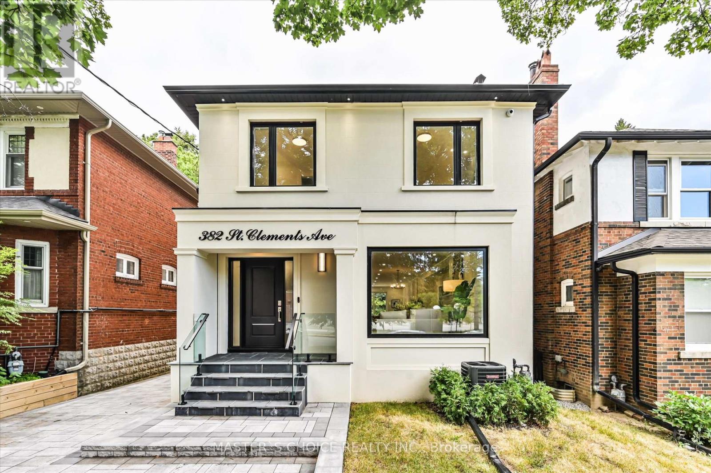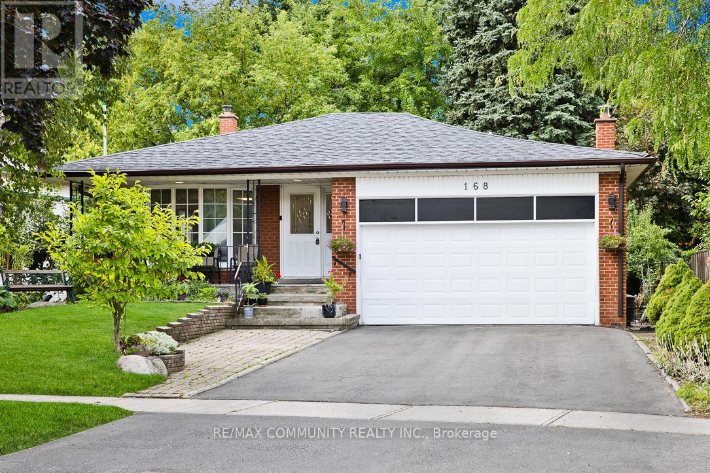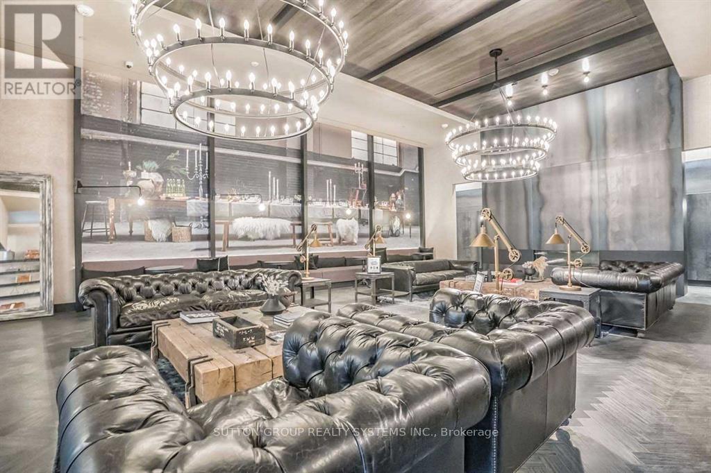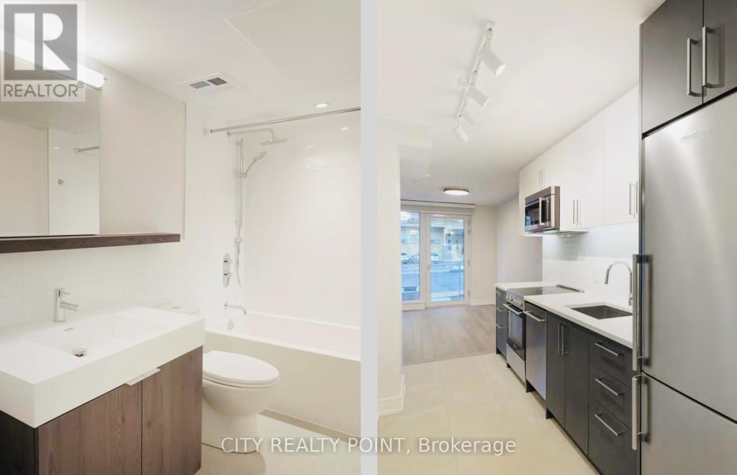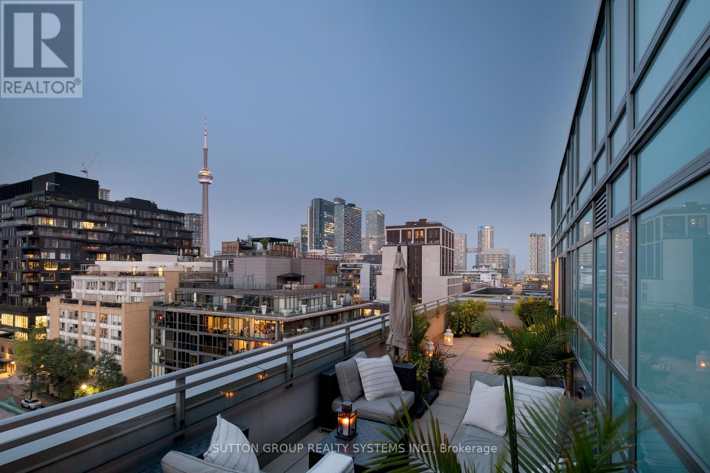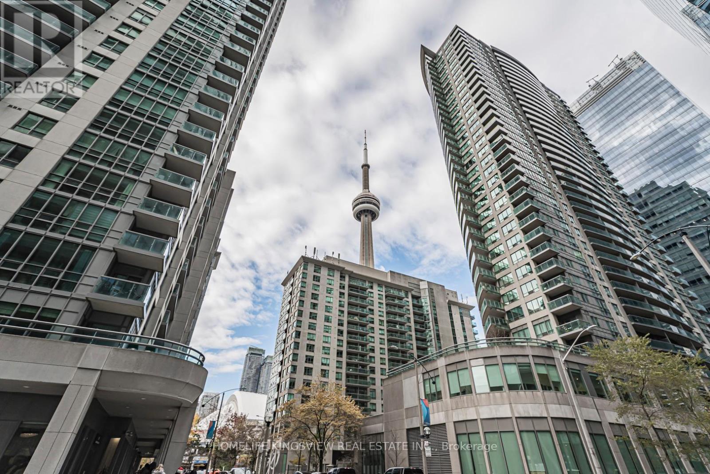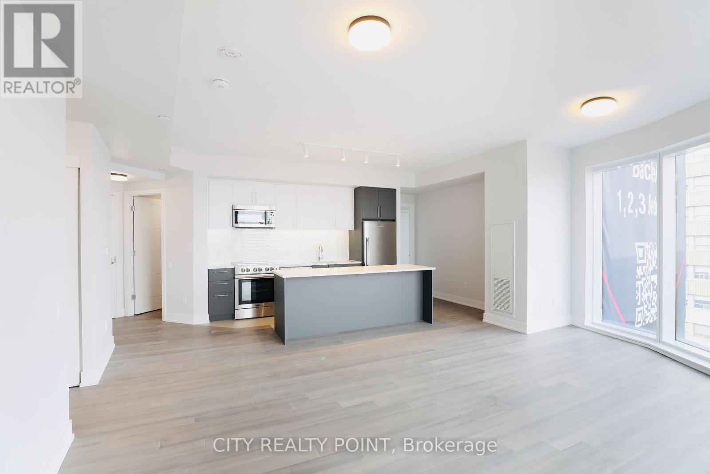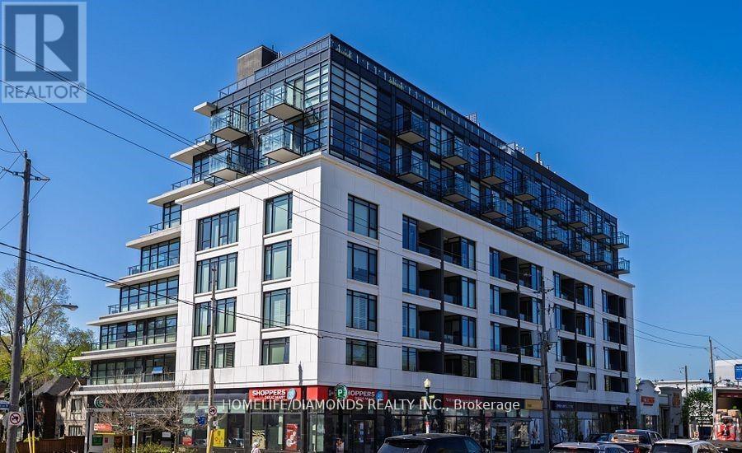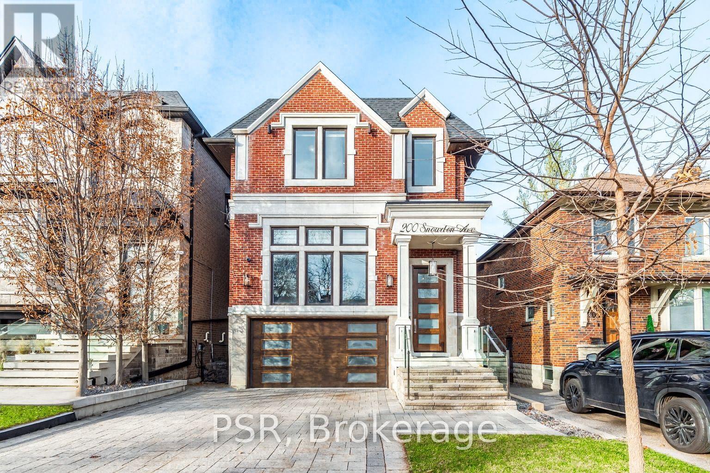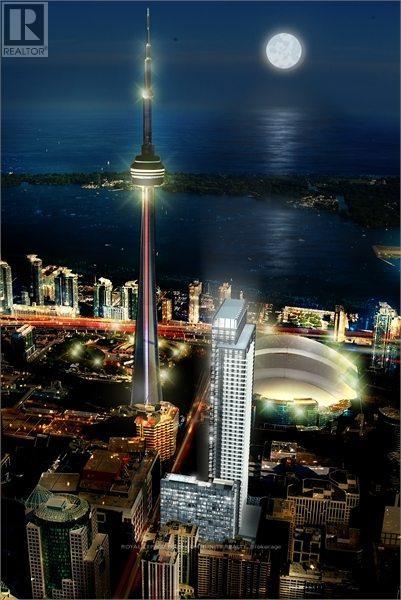1101b - 19 Singer Court
Toronto, Ontario
Nestled Within The Community Of Concord Park Place At 19 Singer Court In The Sought-After Bayview Village Neighbourhood Of North York, This Elegant 1-Bedroom Plus Den Residence Presents A Rare Opportunity To Embrace Modern Urban Living With Plenty Of Space, Light And Convenience. The Layout Is Thoughtfully Designed With An Open-Concept Kitchen That Boasts A Generous Centre Island, Granite Or Marble Countertops, Stainless Steel Appliances And Floor-To-Ceiling Windows That Flood The Home With Natural Light While Framing Sweeping Views From The Balcony. The Den Offers Versatility - Easily Functioning As A Home Office, Guest Room Or Second Bedroom - And The Master Bedroom Features A Full Ensuite And A Walk-In Closet, Ensuring Comfort And Privacy. With One Parking Space And A Locker Included, Every Detail Has Been Considered For Both Lifestyle And Practicality. Exceptional Onsite Amenities, Including An Indoor Pool, Full-Service Fitness Centre, Basketball And Badminton Courts, Theatre/Party Rooms, Hot Yoga Studio, Guest Suites, Rooftop Patio With BBQ And 24-Hour Concierge Service. Location Is A Major Draw. Just Steps To The Leslie & Bessarion Subway Station And A Short Stroll Or Shuttle To The GO Train, The Home Offers Effortless Access To Downtown Toronto And The Broader GTA. Highways 401, 404 And The DVP Are Easily Reached For Commuters. Nearby, You'll Find Bayview Village Shopping Centre - An Upscale Retail Destination - Along With Fairview Mall, IKEA, Canadian Tire, A Wide Selection Of Restaurants, And All The Conveniences Of A Thriving Urban-Inspired Neighbourhood. Within Minutes, One Can Access The Natural Tranquility Of Ravines And Trails Or Walk To The Renowned North York General Hospital, Making This Location Ideal For Healthcare Professionals, Families And Investors Alike. (id:60365)
507 - 2525 Bathurst Street
Toronto, Ontario
*TWO MONTHS FREE* | Now offering up to TWO MONTHS FREE (one month free rent on a 12-month lease or 2 months on 2 years lease)Amazing 2 Bedroom 2 Bath with a spacious terrace Apartment. Brand New, never lived-in with plenty of closet space and in a building with amazing vibe. Live in a Brand New building that is built with you in mind. Nice size bedroom, plenty of storage space, FULL SIZE WASHER and DRYER inside your apartment, plenty of kitchen cabinets, lots of light coming in from large windows and amazing views from the balcony.The area has some of Toronto's best schools and this location makes it easy to get anywhere in the GTA with your car or transit. This is not your ordinary condo. Great amenities include: Gym with all new and modern exercise equipment, Party Room with Kitchen to celebrate with your friends, Billiards room, Work and Study area, Outdoor Rooftop area to enjoy. Parking and Locker are available for rent on a monthly basis. 24/7 On-site superintendent will make sure you live in comfort and safety.Situated near parks, transit, and top-rated schools, this property provides seamless access to urban amenities. Minutes from shopping, fine dining, and entertainment, this address delivers both convenience and tranquility in a prime location. Ideal for families and professionals alike, 2525 Bathurst Street is more than a home its a lifestyle.You can live here for years to come and never have to worry about the landlord selling - that is the advantage of a brand new purpose built rental building that has everything that a new condo building offers PLUS MORE! Parking and Locker available for monthly rent - parking $250 per month and locker $60 per month (id:60365)
382 St Clements Avenue
Toronto, Ontario
Client RemarksThis brand-new luxury home in the highly sought-after Allenby area is the epitome of modern elegance and comfort. With 4+1 spacious bedrooms and 4+1 beautifully designed bathrooms, this residence offers a perfect balance of style and functionality. The open-concept layout is anchored by a striking Vandette stone kitchen island, complemented by high-end Miele appliances including a cooktop, double-door fridge, dishwasher, fast oven, and a built-in espresso machine.The family room, with its showpiece fireplace, creates an inviting space for relaxation, while floor-to-ceiling windows flood the home with natural light. The spa-like master ensuite serves as the ultimate retreat, offering a luxurious escape at the end of the day.Throughout the home, you'll find 9-foot ceilings, creating a sense of spaciousness and grandeur. For added convenience, the expansive driveway easily fits 3 cars. The property is equipped with a built-in alarm and camera security system for peace of mind, as well as in-house speakers for seamless audio throughout. The basement is roughed-in for a family theater, offering endless entertainment possibilities.Located just steps from Allenby Junior Public School, this home blends sophistication with practicality in one of the city's most desirable neighborhoods. (id:60365)
168 Kingslake Road
Toronto, Ontario
Absolutely stunning 4-level backsplit (2,168 sq ft) detached home with a 52 ft frontage and double garage in the prestigious Don Valley Village. This sun-filled open-concept showpiece offers 4 spacious bedrooms plus 2 additional bedrooms in the finished basement with a separate entrance, second kitchen, and full bathroom, ideal for multi-generational living or rental income. Enjoy over $100,000 in premium upgrades, including a gourmet kitchen with quartz countertops, high-end stainless-steel appliances, pot lights, 200-amp electrical service, and a custom panel ceiling that adds modern elegance. The living and family rooms feature designer custom wall panels and gleaming hardwood floors, and the bright family room opens directly to the backyard. With parking for up to 7 cars, convenience is unmatched. This is an excellent investment opportunity with potential rental income of over $6,000 per month, with the main and second floors generating an estimated $3200 to $3,500 monthly, and the ground level with a separate entrance plus basement generating an additional $2,800 to $3,000 monthly. Ideally located within walking distance to Fairview Mall, Don Mills Subway Station, Seneca Polytechnic, TTC, schools, and parks, and minutes to Highways 404, 401, and 407, this move-in ready masterpiece offers luxury, location, and outstanding income potential all in one. (id:60365)
1019 - 505 Richmond Street W
Toronto, Ontario
Live at Waterworks, one of Toronto's most sought-after addresses in the heart of King West. This two-bedroom suite offers nearly 717 sq. ft. of smart, stylish living with floor-to-ceiling windows, engineered hardwood floors, and designer finishes throughout. Enjoy the east-facing Downtown views on your private terrace. This suite is ideal for a couple or a solo tenant who wants a dedicated home office. The open-concept kitchen features premium integrated appliances, including an upgraded induction stove, solid cabinetry, and a versatile island perfect for dining or entertaining. The primary suite has custom closets and a spa-inspired 5-piece bathroom with a separate powder room. The second bedroom doubles easily as a guest room or workspace. Residents have access to top-tier amenities, including a 24-hour concierge, fitness centre, rooftop terrace, party room, and direct indoor access to the YMCA and Waterworks Food Hall. Steps to the west end's best cafes and shops. (id:60365)
1010 - 2525 Bathurst Street
Toronto, Ontario
*TWO MONTHS FREE* | Now offering up to TWO MONTHS FREE (one month free rent on a 12-month lease or 2 months on 2 years lease)Amazing 1 Bedroom 1 Bath with a spacious terrace Apartment. Brand New, never lived-in with plenty of closet space and in a building with amazing vibe. Live in a Brand New building that is built with you in mind. Nice size bedroom, plenty of storage space, FULL SIZE WASHER and DRYER inside your apartment, plenty of kitchen cabinets, lots of light coming in from large windows and amazing views from the balcony.The area has some of Toronto's best schools and this location makes it easy to get anywhere in the GTA with your car or transit. This is not your ordinary condo. Great amenities include: Gym with all new and modern exercise equipment, Party Room with Kitchen to celebrate with your friends, Billiards room, Work and Study area, Outdoor Rooftop area to enjoy. Parking and Locker are available for rent on a monthly basis. 24/7 On-site superintendent will make sure you live in comfort and safety.Situated near parks, transit, and top-rated schools, this property provides seamless access to urban amenities. Minutes from shopping, fine dining, and entertainment, this address delivers both convenience and tranquility in a prime location. Ideal for families and professionals alike, 2525 Bathurst Street is more than a home its a lifestyle.You can live here for years to come and never have to worry about the landlord selling - that is the advantage of a brand new purpose built rental building that has everything that a new condo building offers PLUS MORE! Parking and Locker available for monthly rent - parking $250 per month and locker $60 per month (id:60365)
612 - 156 Portland Street
Toronto, Ontario
Furnished! Sub-penthouse with parking and locker included. Quiet southeast-facing suite with CN Tower and skyline views from every room. Over 1,400 sq. ft. of total living space, including a rare private terrace measuring more than 350 sq. ft. Rent includes heat, CAC, and water. Smart layout with 2 bedrooms, 2 full baths, and a den/family room that doubles as an office. Features 9 ft ceilings, a private entrance corridor, and modern open-concept living and kitchen areas. You are steps from top-rated restaurants, cafes, and bars along King and Queen West, the European-style Waterworks Food Hall, YMCA facilities, The Well shopping center, nearby parks, and the Lake Ontario waterfront. Enjoy effortless access to the Financial District, Eaton Centre, Union Station, the Gardiner Expressway, Billy Bishop Airport, and the Toronto Islands. A must-see especially at twilight when the city lights and skyline views feel magical. (id:60365)
1001 - 12 York Street
Toronto, Ontario
Welcome to urban living at its finest. This elegant suite at the iconic ICE Condominiums offers a modern lifestyle in one of Toronto's most sought-after downtown locations. Featuring floor-to-ceiling windows, and an open-concept layout, the space is designed to maximize natural light and city views. The location is one of the best, being right by the CN tower, Scotiabank Arena and Union Station. Very accessible for Students and young professionals. (id:60365)
707 - 2525 Bathurst Street
Toronto, Ontario
*TWO MONTHS FREE* | Now offering up to TWO MONTHS FREE (one month free rent on a 12-month lease or 2 months on 2 years lease)Amazing 2 Bedroom 2 Bath with a spacious terrace Apartment 2 brd 2 bath apartment, Brand New, never lived-in with plenty of closet space and in a building with amazing vibe. Live in a Brand New building that is built with you in mind. Nice size bedroom, plenty of storage space, FULL SIZE WASHER and DRYER inside your apartment, plenty of kitchen cabinets, lots of light coming in from large windows and amazing views from the balcony.The area has some of Toronto's best schools and this location makes it easy to get anywhere in the GTA with your car or transit. This is not your ordinary condo. Great amenities include: Gym with all new and modern exercise equipment, Party Room with Kitchen to celebrate with your friends, Billiards room, Work and Study area, Outdoor Rooftop area to enjoy. Parking and Locker are available for rent on a monthly basis. 24/7 On-site superintendent will make sure you live in comfort and safety.Situated near parks, transit, and top-rated schools, this property provides seamless access to urban amenities. Minutes from shopping, fine dining, and entertainment, this address delivers both convenience and tranquility in a prime location. Ideal for families and professionals alike, 2525 Bathurst Street is more than a home its a lifestyle.You can live here for years to come and never have to worry about the landlord selling - that is the advantage of a brand new purpose built rental building that has everything that a new condo building offers PLUS MORE! Parking and Locker available for monthly rent - parking $250 per month and locker $60 per month (id:60365)
507 - 170 Chiltern Hill Road
Toronto, Ontario
WELCOME TO THE HILL. SITUATED ON THE BORDER OF FOREST HILL AND CEDARVALE. THIS SUITE IS IN A PERFECT LOCATION. NO SPACE IIS WASTED IN THIS WELL LAID OUT SPACE. BEAUTIFUL HIGH END FINISHES WITH A PRIVATE LARGE BALCONY. SUBWAY, PARKS, RESTAURANTS, CONVENIENT STORES ARE AT YOUR DOORSETP. (id:60365)
200 Snowdon Avenue
Toronto, Ontario
Stunning Builder's Own Residence In Lawrence Park North. This Home Is Defined By Exceptional Craftsmanship, Custom Full Wood Panelling, A Walnut Feature Wall, Built-In Ceiling Speakers, And An Integrated Smart Home Lighting System That Elevates Every Room. The Chef's Kitchen Features A Forty-Eight Inch Sub-Zero Refrigerator, Wolf Cooktop, And Built-In Wolf Oven And Microwave. White Oak Rift-Cut Hardwood Flows Throughout, Completed By Heated Floors In The Primary Ensuite And The Walkout Lower Level. Premium Mechanical Systems Include Two Ultra Quiet Lennox Furnaces And Fully Insulated Ductwork For Whisper-Silent Comfort. The Lower Level Offers High Ceilings And a Seamless Walkout To A Wide, Private Yard. Steps To Yonge Street, Top Schools, Shops, Amenities, And Moments To The Rosedale Golf Club. A Rare Offering That Blends Luxury, Quality, And An Unmatched, Midtown Location. (id:60365)
2912 - 300 Front Street
Toronto, Ontario
Luxurious Tridel-Built 2+Den SW Corner Unit with unobstructed lake and CN Tower views. Prime downtown location steps to Union Station, Rogers Centre, Harbour front, top restaurants, and major attractions. 9 ft ceilings, floor-to-ceiling windows, and wood floors throughout. Parking included.Airbnb-Friendly Building with income potential of up to $12,000/month. Unit comes fully furnished, ready to start generating income immediately. (id:60365)

